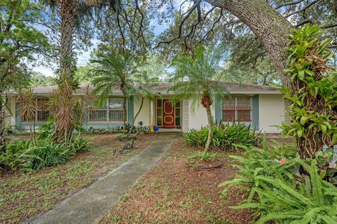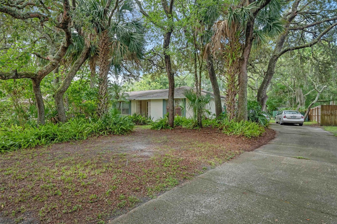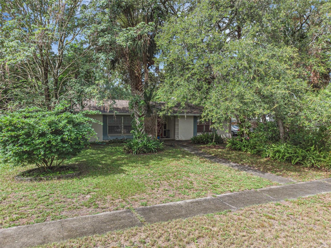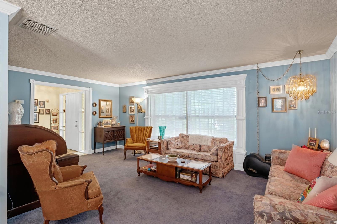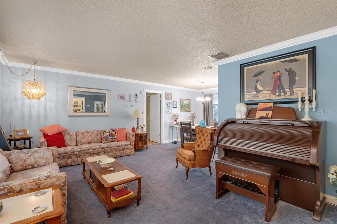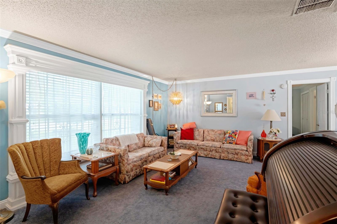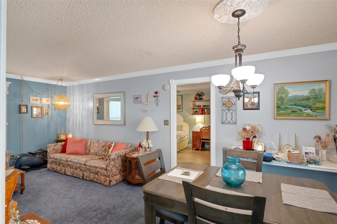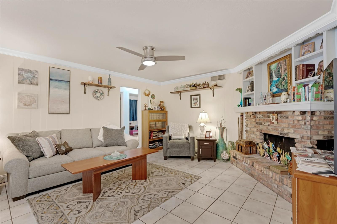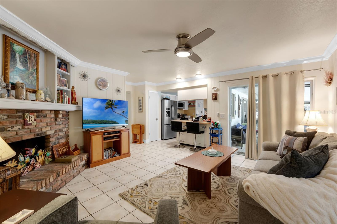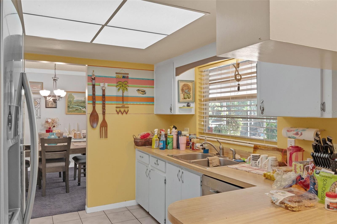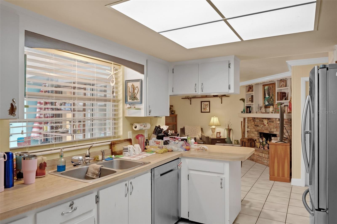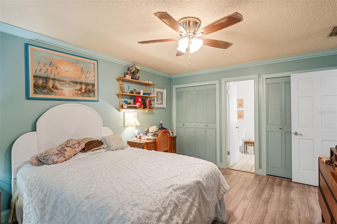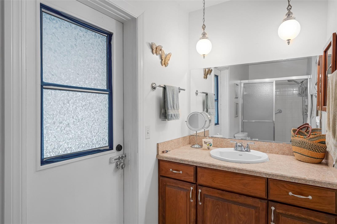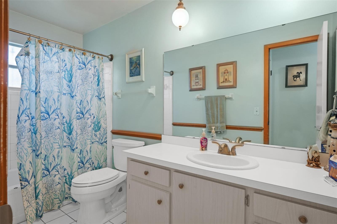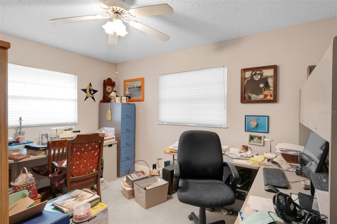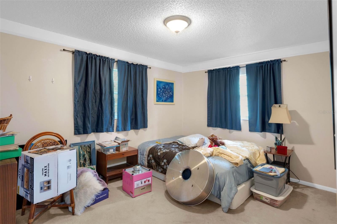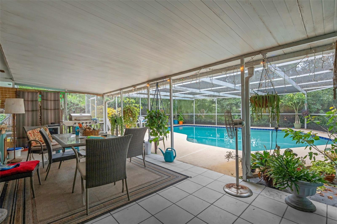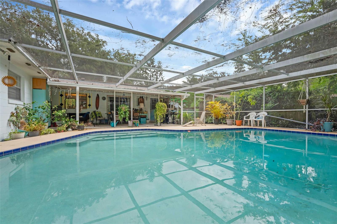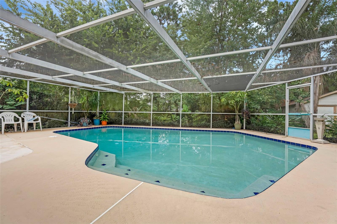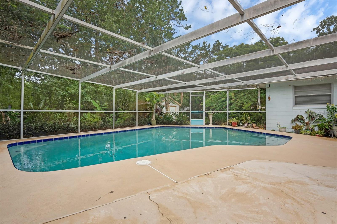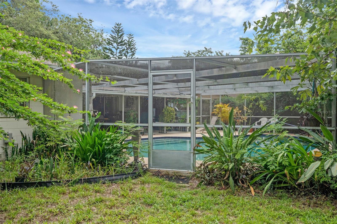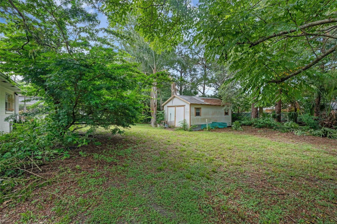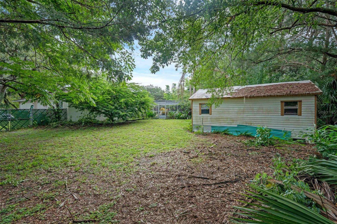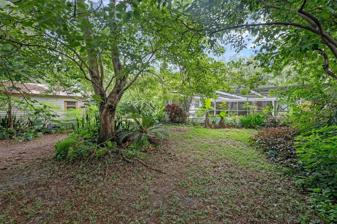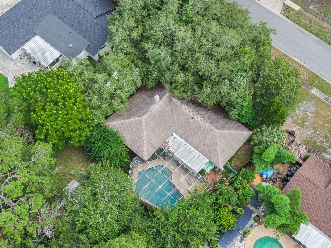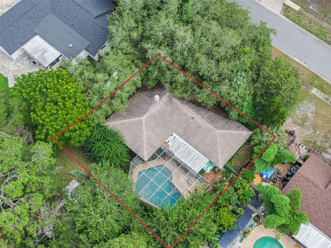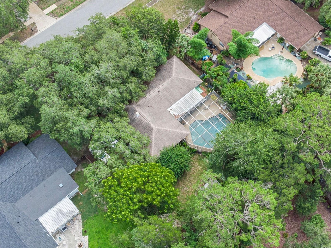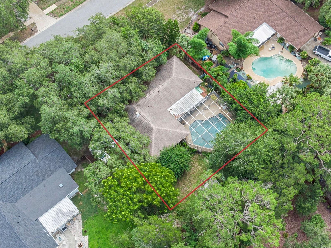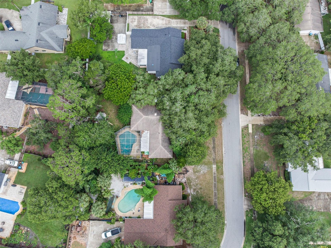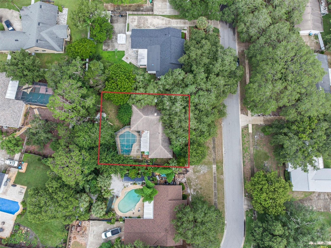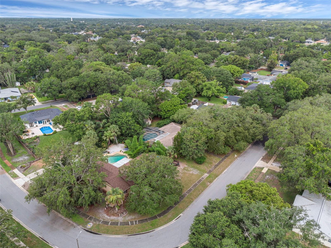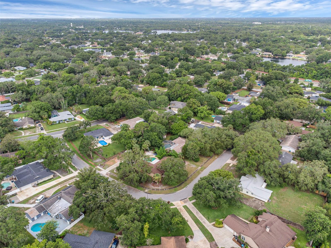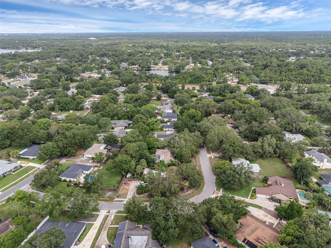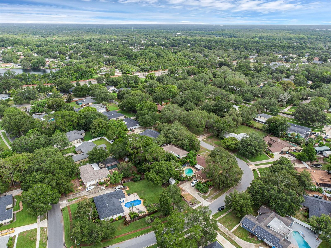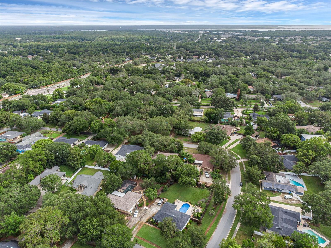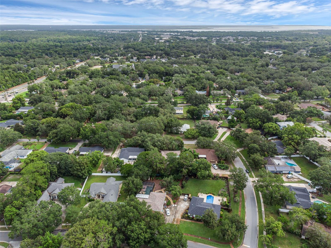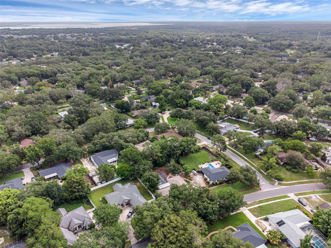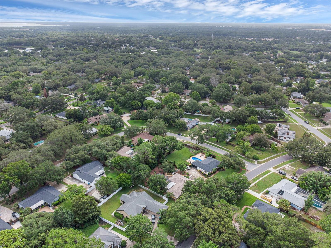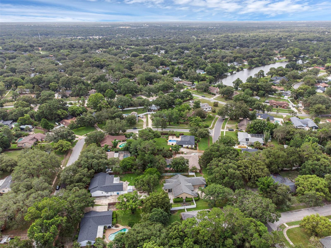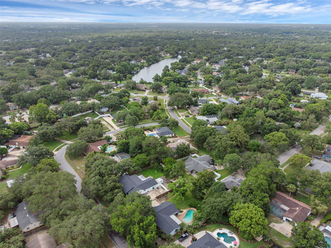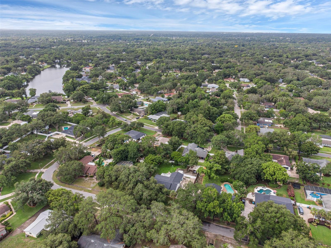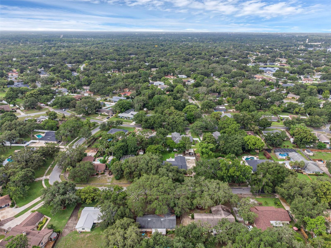806 Leopard Trail, WINTER SPRINGS, FL 32708
Contact Broker IDX Sites Inc.
Schedule A Showing
Request more information
- MLS#: G5098728 ( Residential )
- Street Address: 806 Leopard Trail
- Viewed: 1
- Price: $439,900
- Price sqft: $199
- Waterfront: No
- Year Built: 1977
- Bldg sqft: 2213
- Bedrooms: 3
- Total Baths: 2
- Full Baths: 2
- Garage / Parking Spaces: 2
- Days On Market: 4
- Additional Information
- Geolocation: 28.6734 / -81.2682
- County: SEMINOLE
- City: WINTER SPRINGS
- Zipcode: 32708
- Subdivision: Winter Spgs
- Elementary School: Keeth Elementary
- Middle School: Indian Trails Middle
- High School: Winter Springs High
- Provided by: BEACON REAL ESTATE & ASSOC
- Contact: Al Spry
- 352-253-9200

- DMCA Notice
-
DescriptionDiscover this charming 3 bedroom, 2 bath custom country ranch home WITH POOL nestled in the highly sought after Tuscawilla neighborhood of Winter Springs. Priced to allow for your personal touch, this home offers an incredible opportunity to create your ideal living space in a serene, virtually traffic free community close to it all and with top rated schools. Better yet, no HOA! Step inside and be greeted by a spacious floor plan that truly caters to a family lifestyle. The warm family room, featuring a cozy fireplace, flows seamlessly from the kitchen perfect for intimate gatherings. Throughout the home, you'll appreciate the custom woodwork, including built in bookshelves and gorgeous crown molding that frames windows, doors, and ceilings, adding a touch of timeless elegance. All appliances are included, and the microwave vents to the outside, a thoughtful detail for the home chef. The split bedroom plan ensures privacy for the generous primary suite. Outside, your private Florida oasis awaits! Enjoy year round relaxation in your sparkling pool with patio and 30 X 60 steel enclosure the ultimate spot for fun and entertaining! The oversized backyard offers plenty of space for outdoor activities and includes a storage shed that has housed a woodworking shop, perfect for hobbies or extra storage. The exterior boasts wonderful curb appeal with lovely front yard trees and sidewalks. An oversized driveway provides ample parking for up to five cars, and the enclosed 2 car garage, currently configured as a sports room/fun room, can easily be converted back to a traditional garage by removing the plywood covering the garage door. This home is ready for its next chapter, offering a blend of custom features, a desirable layout, and an unbeatable location in a quiet Tuscawilla community. Don't miss the chance to make this your forever home!
Property Location and Similar Properties
Features
Appliances
- Dishwasher
- Dryer
- Electric Water Heater
- Exhaust Fan
- Microwave
- Range
- Refrigerator
- Washer
Home Owners Association Fee
- 0.00
Carport Spaces
- 0.00
Close Date
- 0000-00-00
Cooling
- Central Air
Country
- US
Covered Spaces
- 0.00
Exterior Features
- Sprinkler Metered
Fencing
- Chain Link
Flooring
- Carpet
- Tile
Garage Spaces
- 2.00
Heating
- Central
High School
- Winter Springs High
Insurance Expense
- 0.00
Interior Features
- Ceiling Fans(s)
- Crown Molding
- Living Room/Dining Room Combo
- Solid Surface Counters
- Solid Wood Cabinets
- Split Bedroom
- Thermostat
- Window Treatments
Legal Description
- LOT 341 WINTER SPRINGS UNIT 4 PB 18 PGS 6-8
Levels
- One
Living Area
- 1645.00
Lot Features
- Cleared
- City Limits
- Landscaped
- Level
- Oversized Lot
- Sidewalk
- Paved
Middle School
- Indian Trails Middle
Area Major
- 32708 - Casselberrry/Winter Springs / Tuscawilla
Net Operating Income
- 0.00
Occupant Type
- Owner
Open Parking Spaces
- 0.00
Other Expense
- 0.00
Other Structures
- Shed(s)
Parcel Number
- 12-21-30-5DA-0000-3410
Parking Features
- Driveway
- Garage Faces Side
- Oversized
Pool Features
- Gunite
Possession
- Close Of Escrow
Property Type
- Residential
Roof
- Shingle
School Elementary
- Keeth Elementary
Sewer
- Public Sewer
Style
- Ranch
Tax Year
- 2024
Township
- 21
Utilities
- Electricity Connected
- Public
- Sewer Connected
- Sprinkler Meter
- Underground Utilities
Virtual Tour Url
- https://www.propertypanorama.com/instaview/stellar/G5098728
Water Source
- Public
Year Built
- 1977
Zoning Code
- PUD



