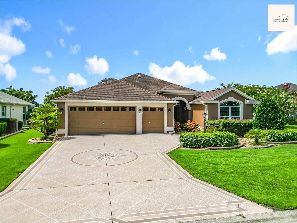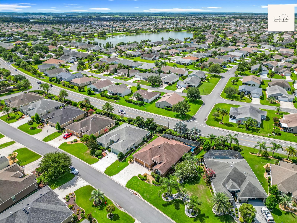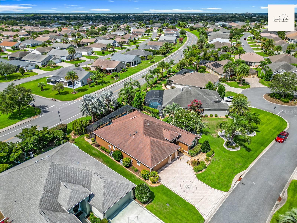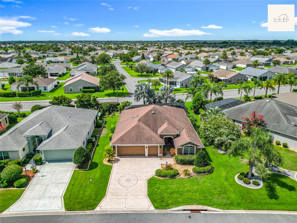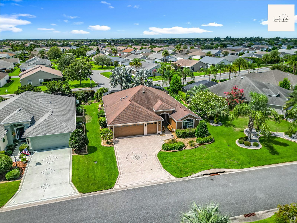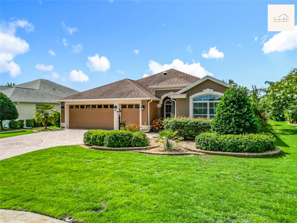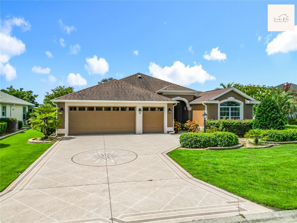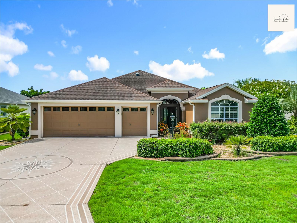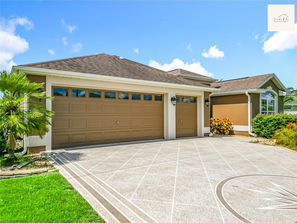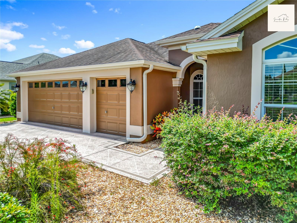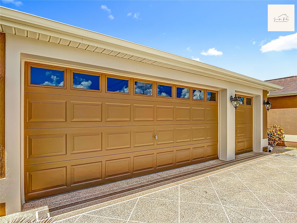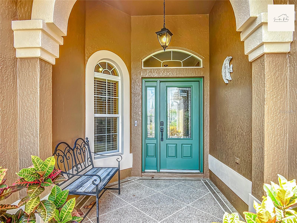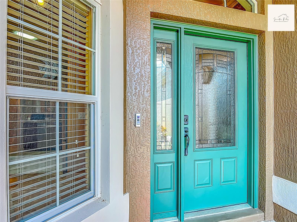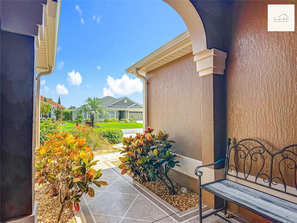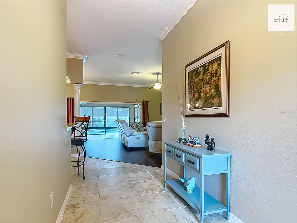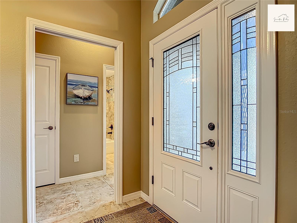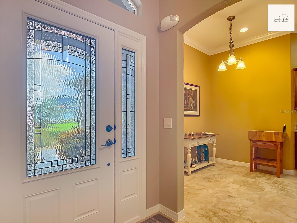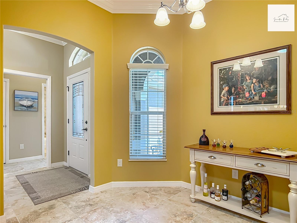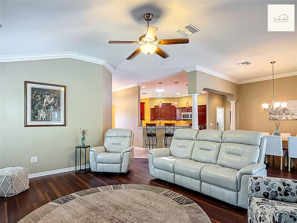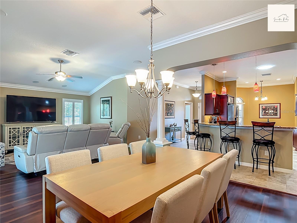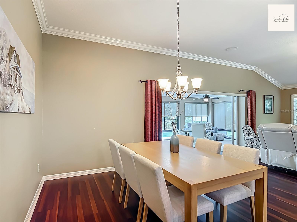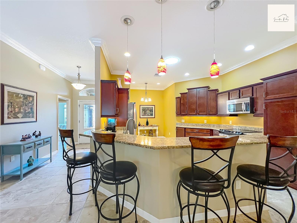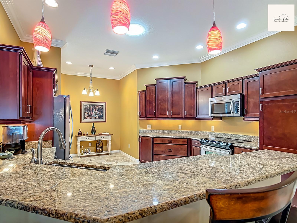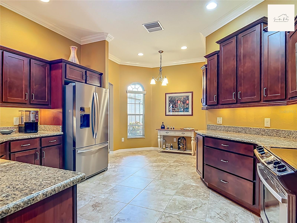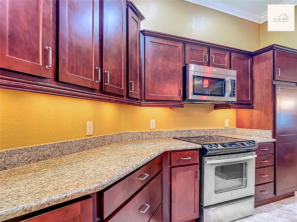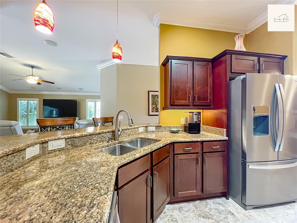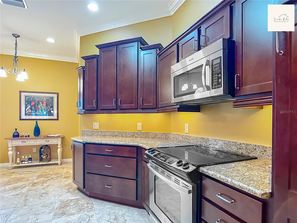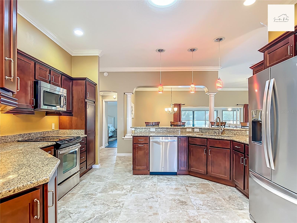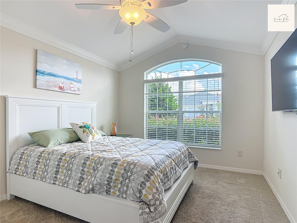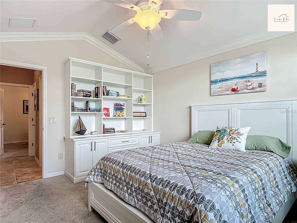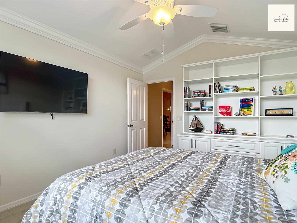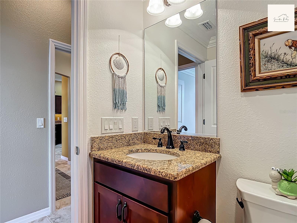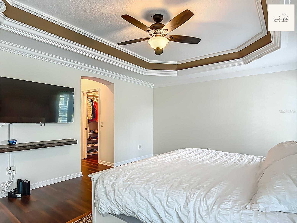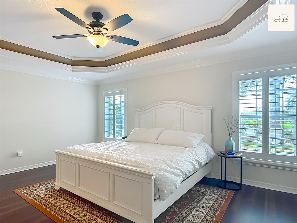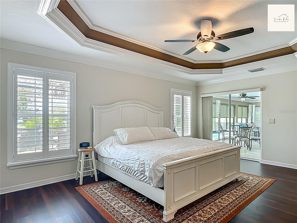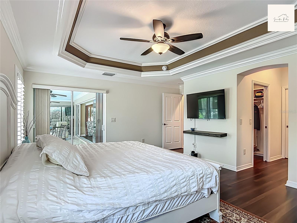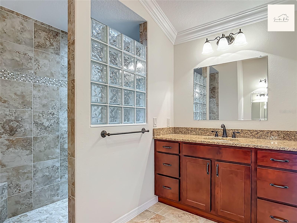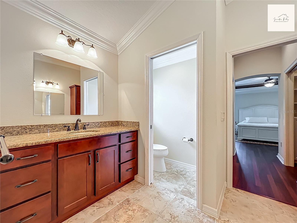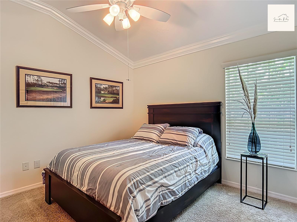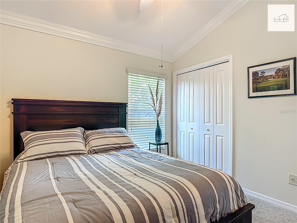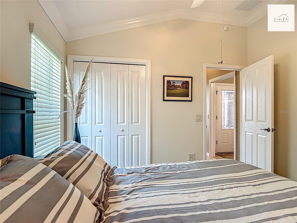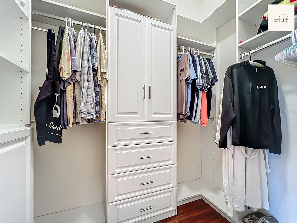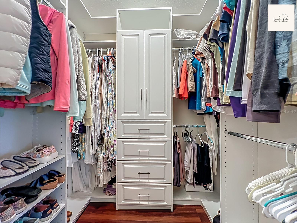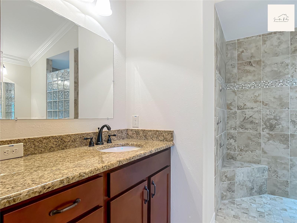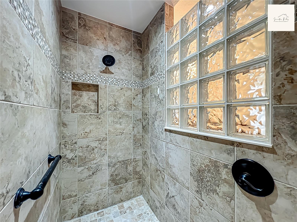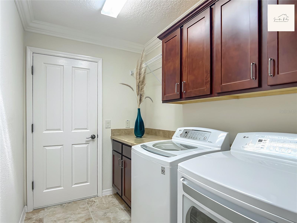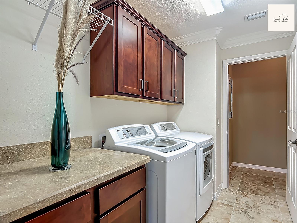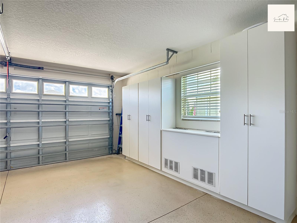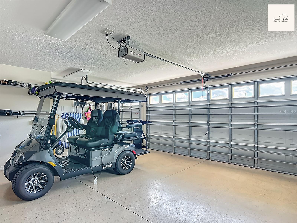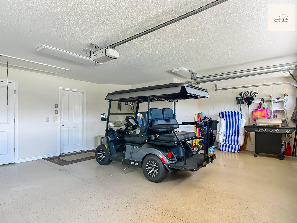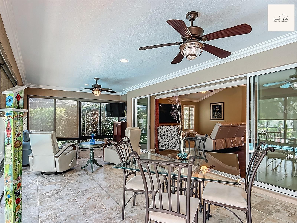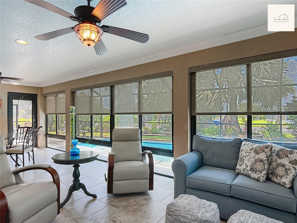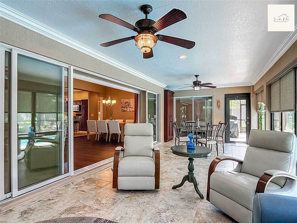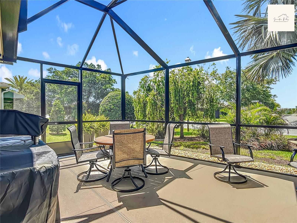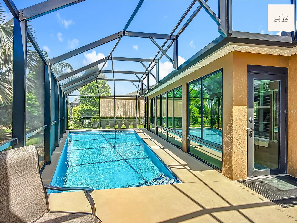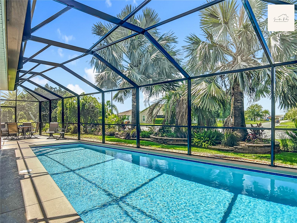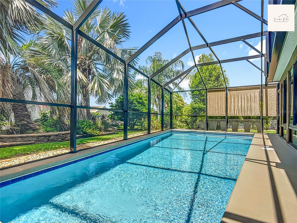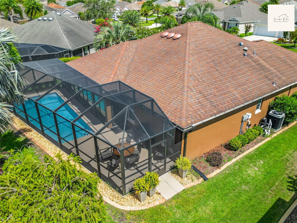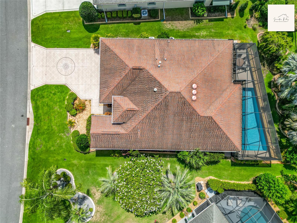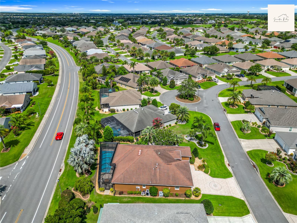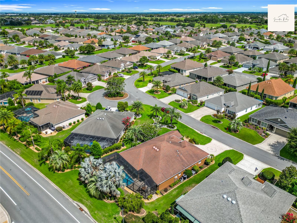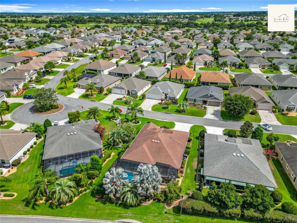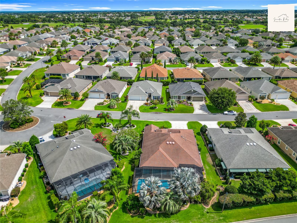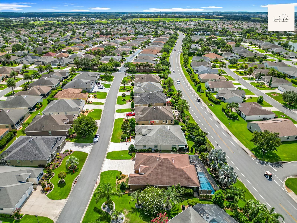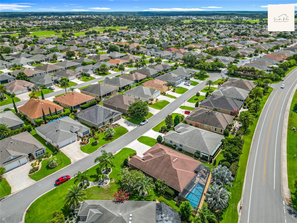2994 Adrienne Way, THE VILLAGES, FL 32163
Contact Broker IDX Sites Inc.
Schedule A Showing
Request more information
- MLS#: G5098653 ( Residential )
- Street Address: 2994 Adrienne Way
- Viewed: 27
- Price: $759,900
- Price sqft: $264
- Waterfront: No
- Year Built: 2012
- Bldg sqft: 2883
- Bedrooms: 3
- Total Baths: 2
- Full Baths: 2
- Garage / Parking Spaces: 2
- Days On Market: 28
- Additional Information
- Geolocation: 28.8602 / -81.9706
- County: SUMTER
- City: THE VILLAGES
- Zipcode: 32163
- Subdivision: Villagessumter
- Provided by: RE/MAX FREEDOM
- Contact: Jennifer Raby
- 352-559-0911

- DMCA Notice
-
DescriptionNEW SELLER INCENTIVE: Bond Paid Home Sold Fully Furnished Brand New 2024 Golf Cart Available for Purchase Discover the Florida lifestyle at its finest in this impeccably maintained Begonia designer home with a private, heated salt water pool, ideally situated in the Village of Sanibeljust a few minutes by golf cart to the vibrant restaurants, shops, and nightly entertainment of Brownwood Paddock Square. Curb appeal greets you the moment you arrive, with lush landscaping, a painted driveway, and obvious pride of ownership. Step inside to a bright, open floor plan enhanced by crown moulding, plantation shutters, and a solar tube that fills the laundry room with natural light. The kitchen combines style and function with granite countertops, stainless steel appliances, an undermount sink, and generous cabinetryperfect for both everyday living and effortless entertaining. A glass enclosed Florida room flows seamlessly to the screened lanai, where an electric heated salt water pool creates a private oasis you can enjoy all year long. The spacious primary suite is a true retreat, offering two walk in closets outfitted with custom built ins and a luxurious en suite bath featuring dual granite vanities and a tiled walk in shower. Guest rooms are thoughtfully separated for privacy; one includes built in cabinetry ideal for extra storage or a home office. Practical upgrades abound. An epoxy coated garage floor, extensive built in storage, and a two car plus golf cart garage provide ample space for vehicles and hobbies. With the bond already paid, you save thousands and can move in with complete peace of mind. Living here means embracing everything The Villages is known for, including more than fifty golf courses, over a hundred recreation centers, tennis and pickleball courts, resort style pools, miles of walking trails, and thousands of clubs and activities. Three bustling town squareseach accessible by golf cart live music, restaurants, shopping, and movie theaters seven nights a week. Meticulously cared for and perfectly located, this salt water pool home delivers comfort, convenience, and an unrivaled active adult lifestyle. Schedule your private showing today and begin living the Florida dream in The Villages.
Property Location and Similar Properties
Features
Appliances
- Cooktop
- Dishwasher
- Disposal
- Dryer
Home Owners Association Fee
- 0.00
Carport Spaces
- 0.00
Close Date
- 0000-00-00
Cooling
- Central Air
Country
- US
Covered Spaces
- 0.00
Exterior Features
- Lighting
- Rain Gutters
- Shade Shutter(s)
- Sliding Doors
- Sprinkler Metered
Flooring
- Luxury Vinyl
- Tile
Garage Spaces
- 2.00
Heating
- Electric
Insurance Expense
- 0.00
Interior Features
- Built-in Features
- Cathedral Ceiling(s)
- Ceiling Fans(s)
- Crown Molding
- Eat-in Kitchen
- High Ceilings
- Kitchen/Family Room Combo
- Living Room/Dining Room Combo
- Open Floorplan
- Primary Bedroom Main Floor
- Solid Wood Cabinets
- Thermostat
- Walk-In Closet(s)
- Window Treatments
Legal Description
- LOT 6 THE VILLAGES OF SUMTER UNIT NO. 176 PB 12 PGS 20-20C
Levels
- One
Living Area
- 1890.00
Lot Features
- Oversized Lot
Area Major
- 32163 - The Villages
Net Operating Income
- 0.00
Occupant Type
- Owner
Open Parking Spaces
- 0.00
Other Expense
- 0.00
Parcel Number
- G01E006
Parking Features
- Garage Door Opener
- Golf Cart Garage
Pets Allowed
- Yes
Pool Features
- Gunite
Property Type
- Residential
Roof
- Shingle
Sewer
- Public Sewer
Tax Year
- 2024
Township
- 19S
Utilities
- Cable Connected
- Electricity Connected
- Sprinkler Recycled
- Underground Utilities
- Water Connected
View
- Pool
Views
- 27
Virtual Tour Url
- https://www.propertypanorama.com/instaview/stellar/G5098653
Water Source
- Public
Year Built
- 2012



