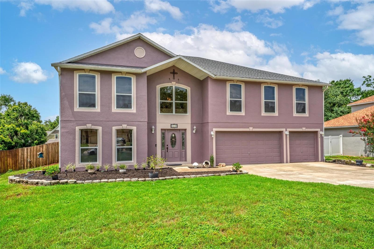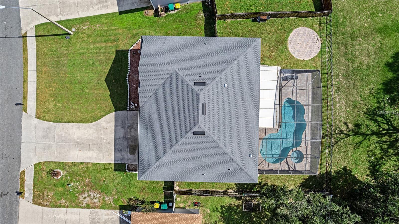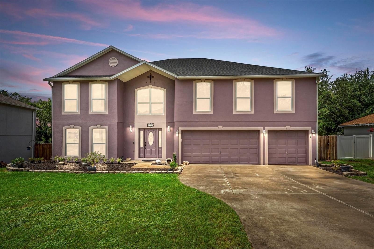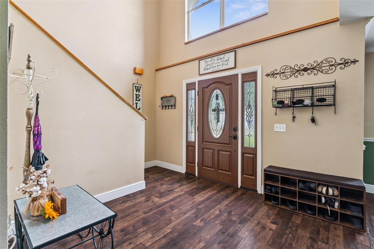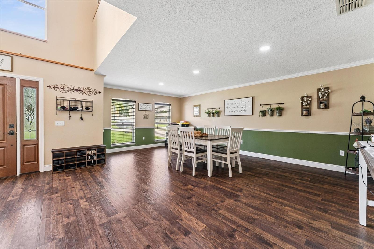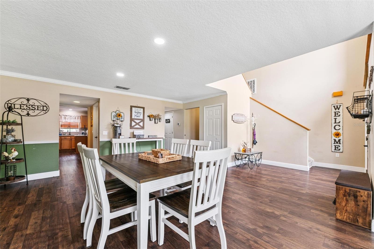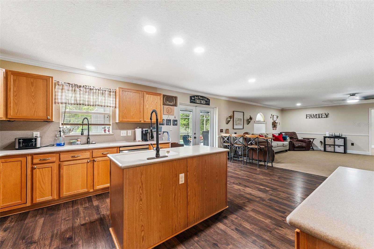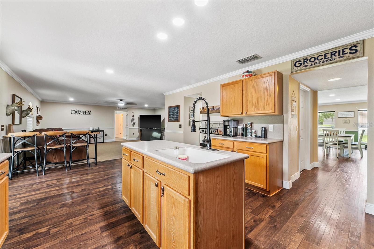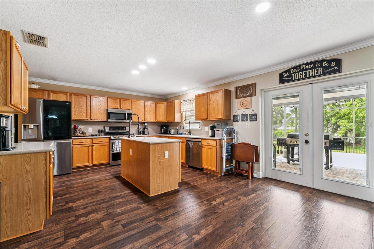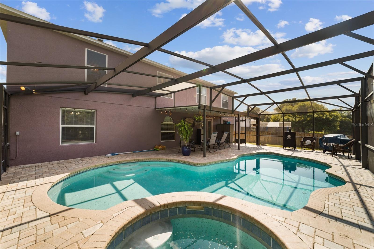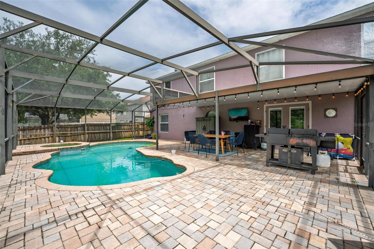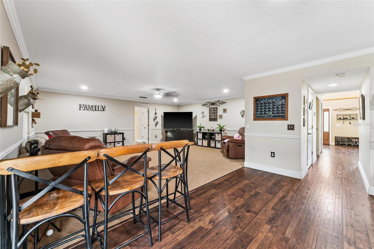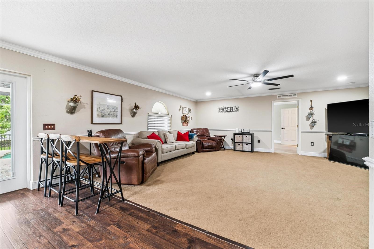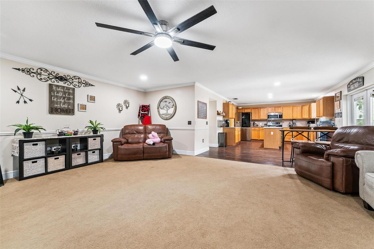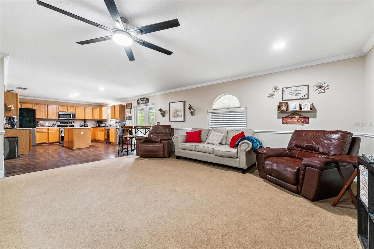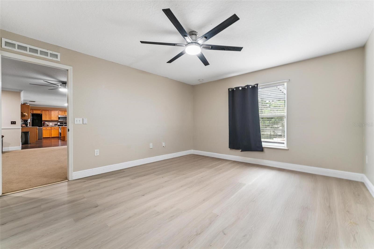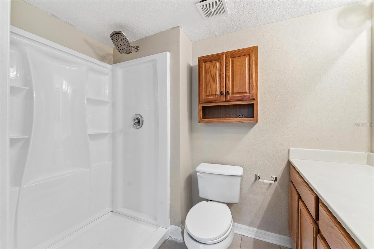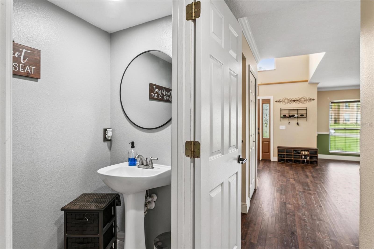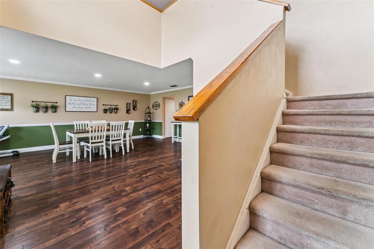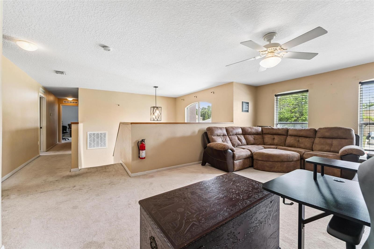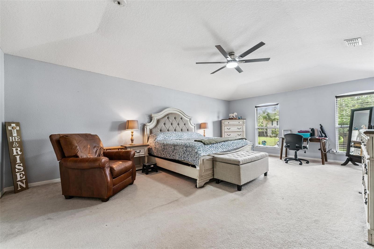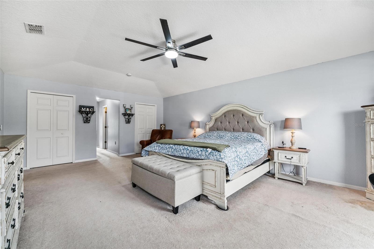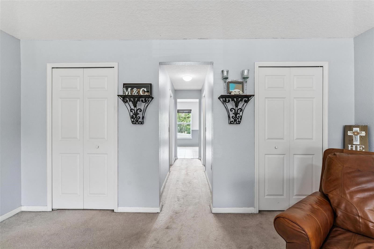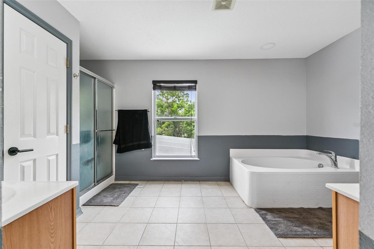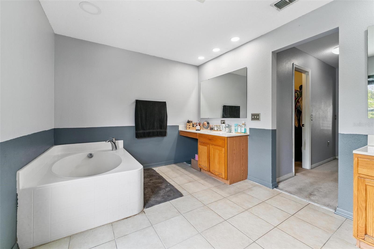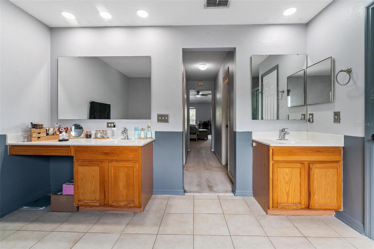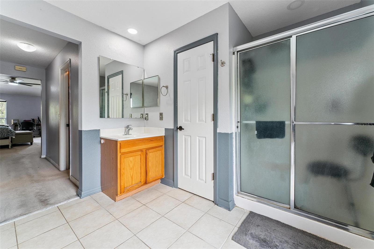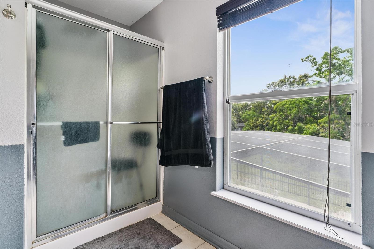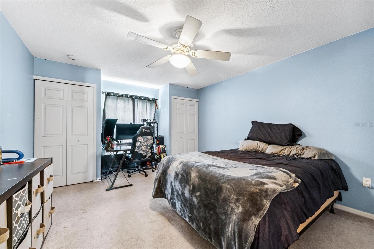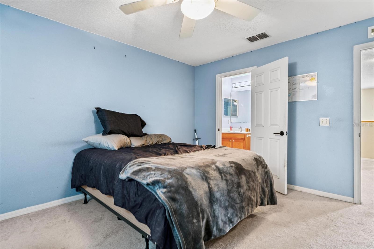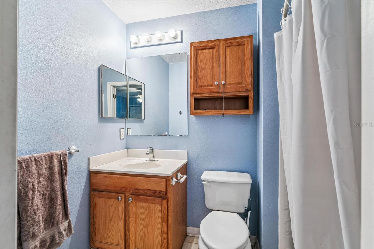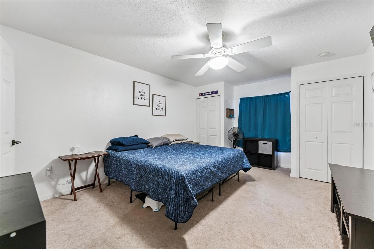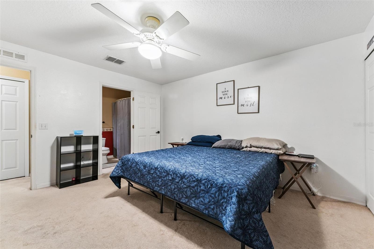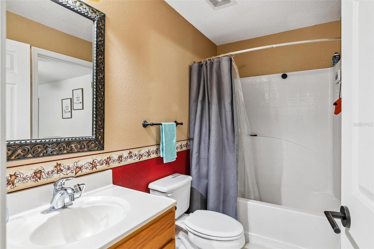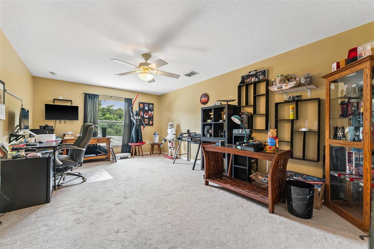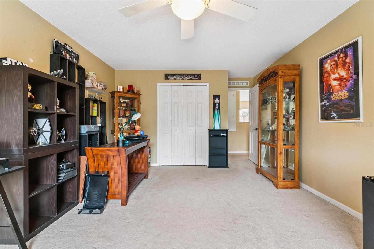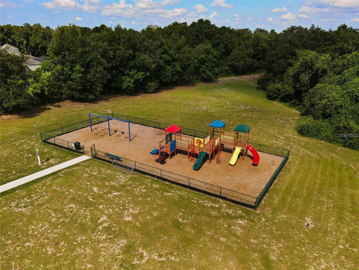1119 Myrtle Lake View Drive, FRUITLAND PARK, FL 34731
Contact Broker IDX Sites Inc.
Schedule A Showing
Request more information
- MLS#: G5098637 ( Residential )
- Street Address: 1119 Myrtle Lake View Drive
- Viewed: 54
- Price: $519,000
- Price sqft: $106
- Waterfront: No
- Year Built: 2005
- Bldg sqft: 4884
- Bedrooms: 6
- Total Baths: 5
- Full Baths: 4
- 1/2 Baths: 1
- Days On Market: 23
- Additional Information
- Geolocation: 28.8449 / -81.9278
- County: LAKE
- City: FRUITLAND PARK
- Zipcode: 34731
- Subdivision: Glen Ph 13
- Elementary School: Fruitland Park Elem
- Middle School: Carver
- High School: Leesburg
- Provided by: RIGHT REALTY CONNECTION, INC.

- DMCA Notice
-
DescriptionWelcome to 1119 Myrtle Lake View Drive, Fruitland Park, FL 34731 A Spacious Family Oasis! This stunning 6 bedroom, 4.5 bath pool home offers an impressive 4,096 square feet of beautifully designed living space, perfect for growing families or those who love to entertain. Nestled in a peaceful and desirable neighborhood, this home sits on a generous lot and features a three car garage, providing plenty of space for vehicles, storage, or a home gym setup. Step inside to an open and inviting layout, where natural light floods the living areas and high ceilings add to the spacious feel. The heart of the homethe kitchenboasts modern appliances less than a year old, ideal for preparing family meals or hosting dinner parties. The primary suite is a true retreat, featuring a large en suite bathroom and ample closet space. Each additional bedroom offers comfort, privacy, and flexibilitygreat for kids, guests, or a home office setup. Outside, enjoy your very own backyard paradise. The screen enclosed pool was resurfaced 7 years ago and remains in excellent condition, ready for summer fun and relaxing weekends. The roof and A/C are only 7 years old, offering peace of mind and energy efficiency. With ample space, both indoors and out, this home is built for creating lifelong memories. Whether you're splashing in the pool, cooking in the modern kitchen, or simply enjoying the quiet, this is the perfect place to call home. Dont miss your chance to own this incredible family home in the heart of Fruitland Parkschedule your private tour today!
Property Location and Similar Properties
Features
Appliances
- Dishwasher
- Dryer
- Electric Water Heater
- Microwave
- Range
- Refrigerator
- Washer
Home Owners Association Fee
- 350.00
Association Name
- Triad
Association Phone
- (352) 602-4803
Carport Spaces
- 0.00
Close Date
- 0000-00-00
Cooling
- Central Air
Country
- US
Covered Spaces
- 0.00
Exterior Features
- French Doors
- Rain Gutters
Fencing
- Fenced
Flooring
- Carpet
- Ceramic Tile
- Laminate
Garage Spaces
- 3.00
Heating
- Central
- Electric
High School
- Leesburg High
Insurance Expense
- 0.00
Interior Features
- Ceiling Fans(s)
- Chair Rail
- Eat-in Kitchen
- Kitchen/Family Room Combo
- Living Room/Dining Room Combo
- Open Floorplan
- Solid Surface Counters
- Split Bedroom
- Walk-In Closet(s)
Legal Description
- FRUITLAND PARK
- THE GLEN PHASES 1
- 2 & 3 SUB LOT 40 PB 53 PG 62-63 ORB 2996 PG 2106
Levels
- Two
Living Area
- 4096.00
Lot Features
- Sidewalk
- Paved
Middle School
- Carver Middle
Area Major
- 34731 - Fruitland Park
Net Operating Income
- 0.00
Occupant Type
- Owner
Open Parking Spaces
- 0.00
Other Expense
- 0.00
Parcel Number
- 08-19-24-200000004000
Parking Features
- Garage Door Opener
Pets Allowed
- Yes
Pool Features
- Gunite
- In Ground
- Screen Enclosure
Property Type
- Residential
Roof
- Shingle
School Elementary
- Fruitland Park Elem
Sewer
- Septic Tank
Style
- Contemporary
Tax Year
- 2023
Township
- 19
Utilities
- Cable Available
- Electricity Connected
- Public
View
- Water
Views
- 54
Virtual Tour Url
- https://www.propertypanorama.com/instaview/stellar/G5098637
Water Source
- Public
Year Built
- 2005
Zoning Code
- PUD



