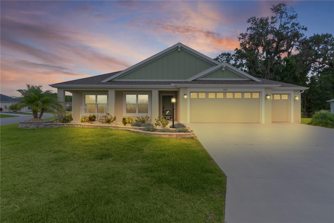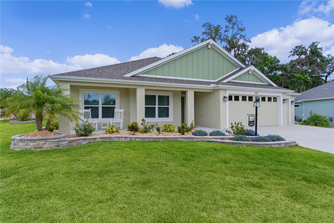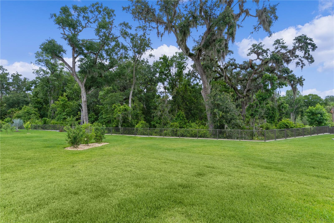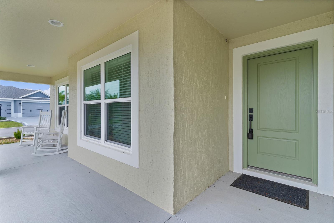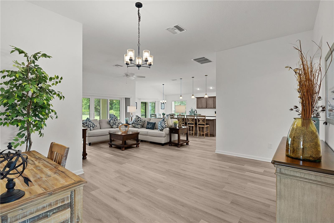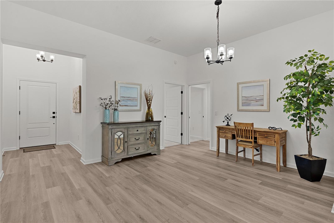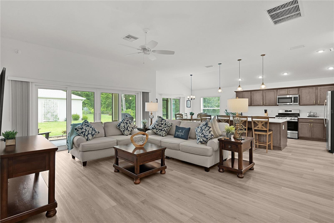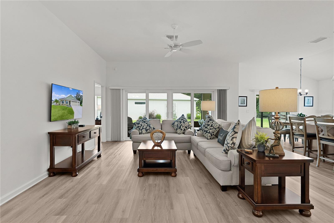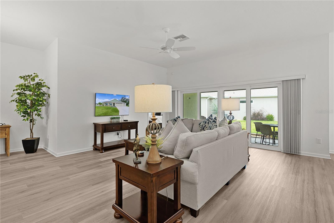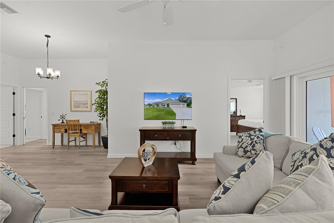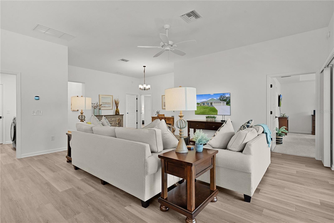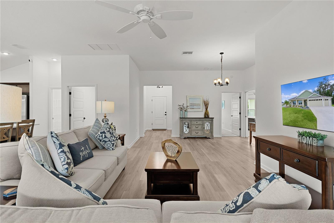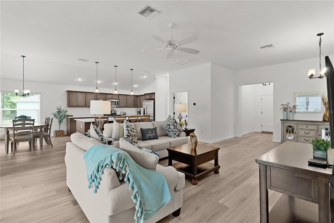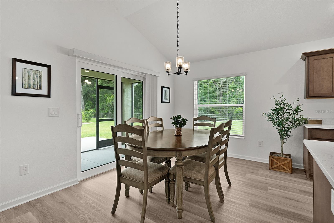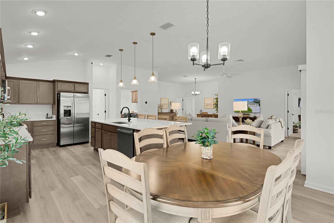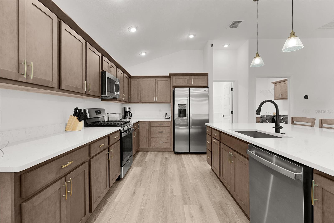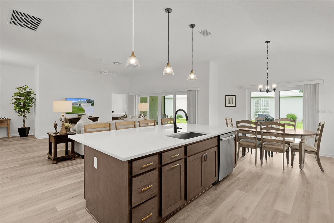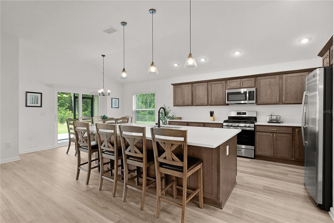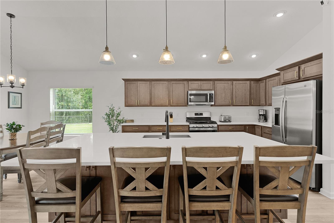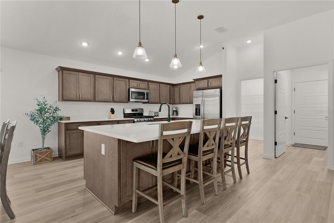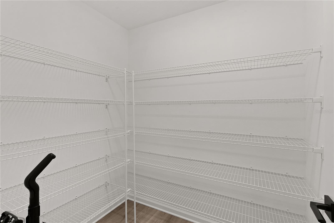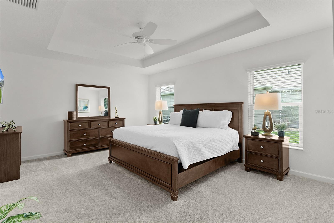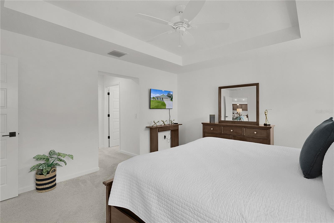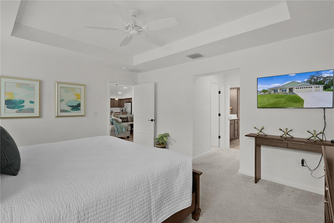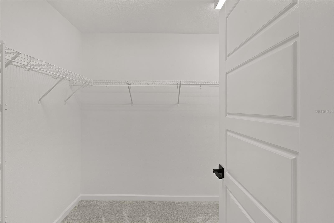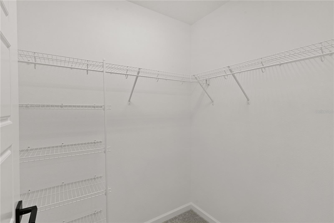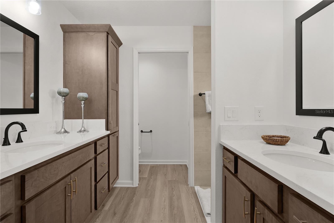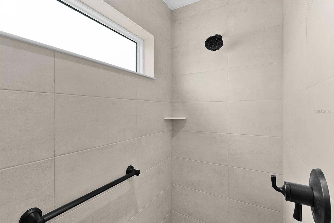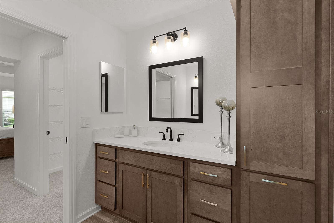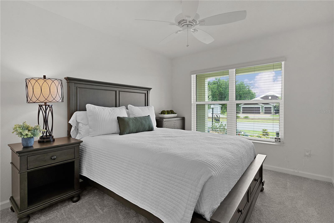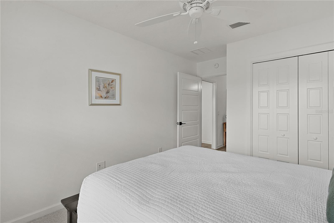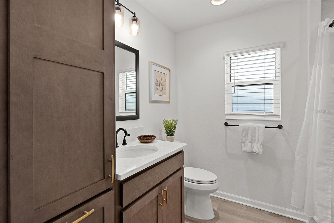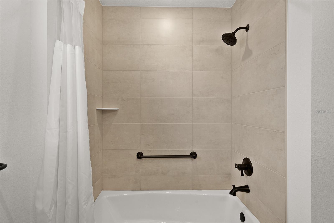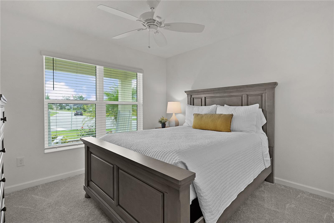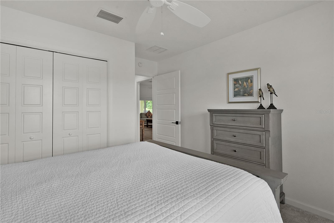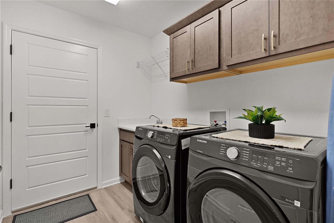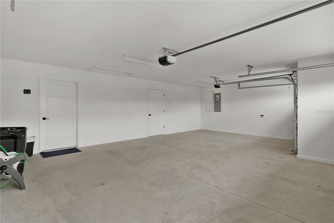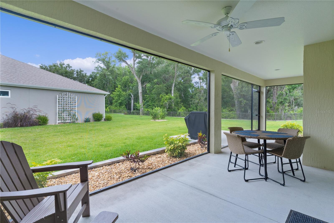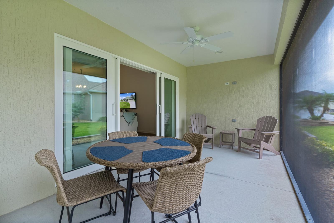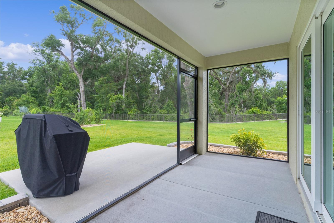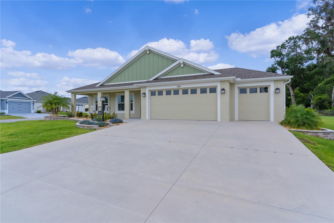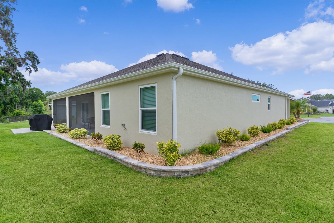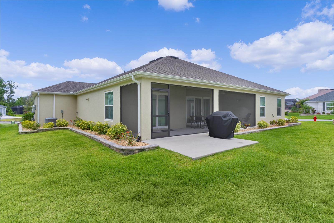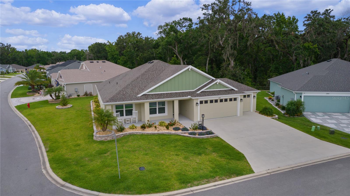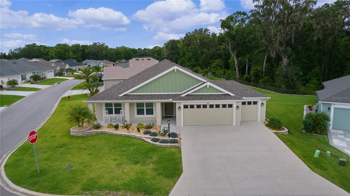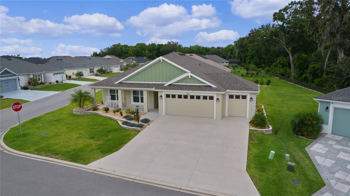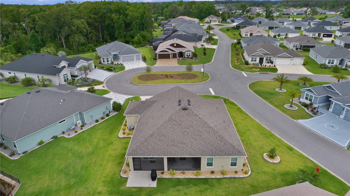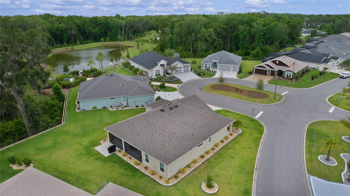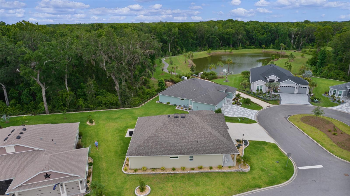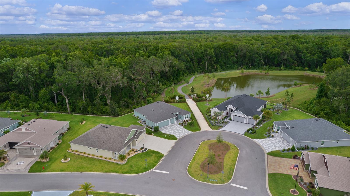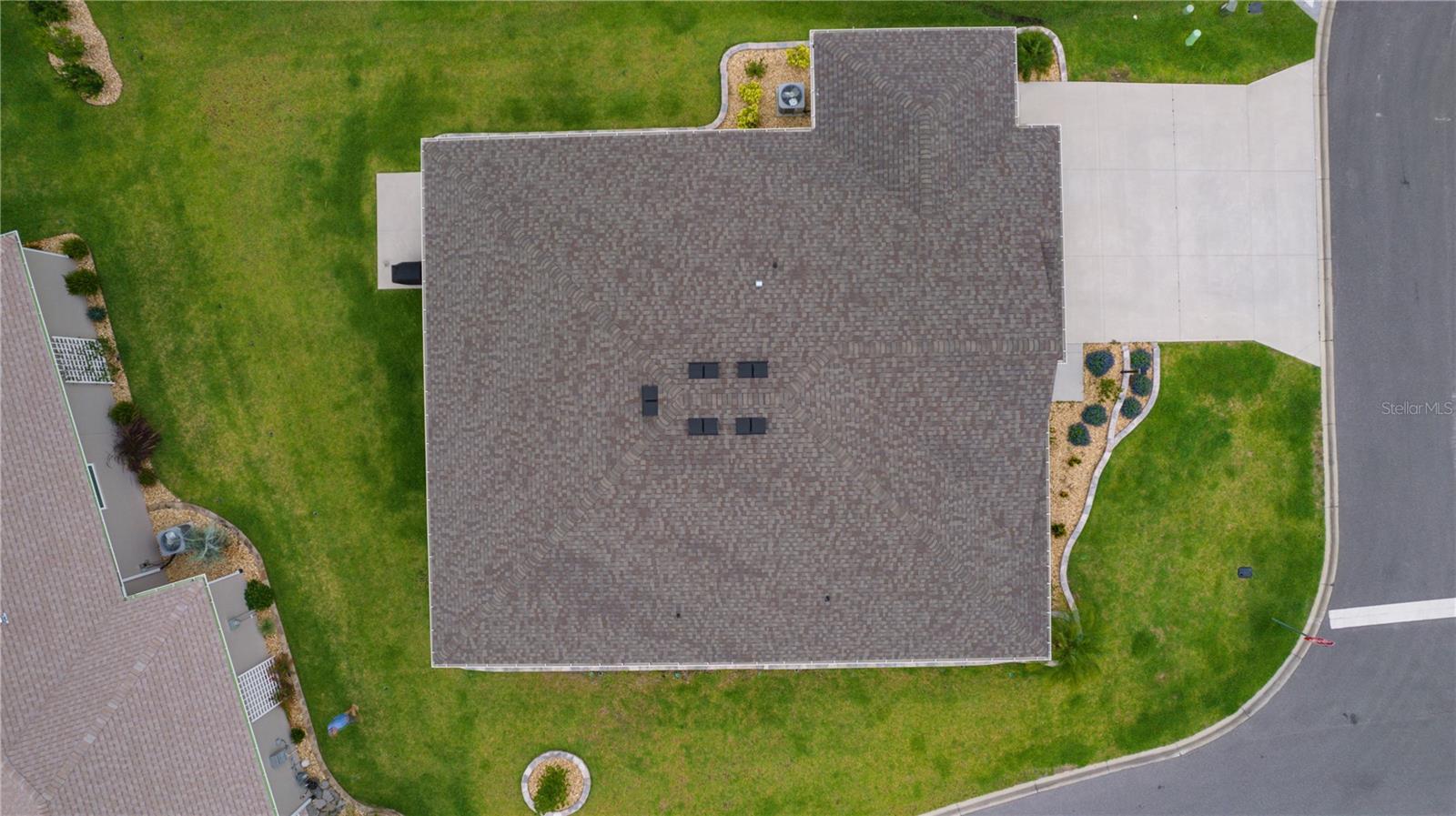6991 Sugar Creek Path, THE VILLAGES, FL 34762
Contact Broker IDX Sites Inc.
Schedule A Showing
Request more information
- MLS#: G5097892 ( Residential )
- Street Address: 6991 Sugar Creek Path
- Viewed: 29
- Price: $550,000
- Price sqft: $191
- Waterfront: No
- Year Built: 2023
- Bldg sqft: 2881
- Bedrooms: 3
- Total Baths: 2
- Full Baths: 2
- Garage / Parking Spaces: 2
- Days On Market: 48
- Additional Information
- Geolocation: 28.763 / -81.933
- County: LAKE
- City: THE VILLAGES
- Zipcode: 34762
- Subdivision: The Villages
- Provided by: REALTY EXECUTIVES IN THE VILLAGES
- Contact: Debbie Schoonover
- 352-753-7500

- DMCA Notice
-
Description~price reduction! ~ ~private preserve view~ ~2023 roof/hvac/tankless water heater~ ~room for a pool~ ~turnkey package available separately~ this beautifully maintained 3/2 woodstar in the village of lake denham offers private views of the preserve and great curb appeal with stacked stone accents, manicured shrubs, and lush green grass. Step inside to soaring vaulted ceilings and luxury vinyl flooring throughout the main living areas and baths. The kitchen is adorned with quartz countertops, stainless steel appliances, a large walk in pantry, rollout cabinets, a center island with pendant lighting, and additional cabinet storage at the front. The spacious living room features a ceiling fan and flows seamlessly into the eat in kitchen area. The carpeted primary suite boasts a high tray ceiling, ceiling fan, walk in closet plus a second oversized closet. The ensuite bath includes high quartz counters with dual sinks, a roman style tiled shower, private water closet, and a built in laundry hamper. Both guest bedrooms feature cozy carpeting, ceiling fans, and built in closets, while the guest bath includes a tile/tub combo and quartz vanity. The dedicated inside laundry room comes equipped with upper cabinets and samsung washer and dryer. The 2 car garage includes a golf cart garage and a convenient storage closet. Relax on the screened in lanai with telescoping slidersperfect for enjoying the florida breeze and tranquil views. Close to the dabney rec center and franklin rec center. Enjoy shopping at the publix super market at lake harris. Lake denham is situated directly behind this beautiful lake. Also close by the upcoming eastport town square!
Property Location and Similar Properties
Features
Appliances
- Dishwasher
- Disposal
- Dryer
- Gas Water Heater
- Microwave
- Range
- Refrigerator
- Tankless Water Heater
- Washer
Home Owners Association Fee
- 0.00
Builder Model
- WOODSTAR
Carport Spaces
- 0.00
Close Date
- 0000-00-00
Cooling
- Central Air
Country
- US
Covered Spaces
- 0.00
Exterior Features
- Sliding Doors
Flooring
- Carpet
- Luxury Vinyl
Furnished
- Unfurnished
Garage Spaces
- 2.00
Heating
- Natural Gas
Insurance Expense
- 0.00
Interior Features
- Ceiling Fans(s)
- Eat-in Kitchen
- High Ceilings
- Open Floorplan
- Stone Counters
- Thermostat
- Vaulted Ceiling(s)
- Walk-In Closet(s)
Legal Description
- VILLAGES OF WEST LAKE UNIT NO. 65 PB 79 PG 42-47 LOT 37 ORB 6234 PG 2015
Levels
- One
Living Area
- 1861.00
Lot Features
- Corner Lot
- Cul-De-Sac
- Landscaped
- Near Golf Course
- Private
Area Major
- 34762 - Okahumpka
Net Operating Income
- 0.00
Occupant Type
- Vacant
Open Parking Spaces
- 0.00
Other Expense
- 0.00
Parcel Number
- 06-20-24-0065-000-03700
Parking Features
- Garage Door Opener
- Golf Cart Garage
Pets Allowed
- Cats OK
- Dogs OK
- Yes
Possession
- Close Of Escrow
Property Type
- Residential
Roof
- Shingle
Sewer
- Public Sewer
Tax Year
- 2024
Township
- 20S
Utilities
- Cable Available
- Electricity Connected
- Natural Gas Connected
- Public
- Sewer Connected
- Water Connected
Views
- 29
Water Source
- Public
Year Built
- 2023
Zoning Code
- RESI




