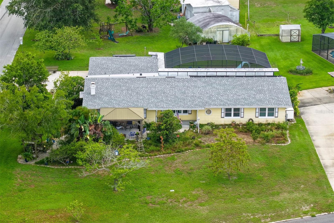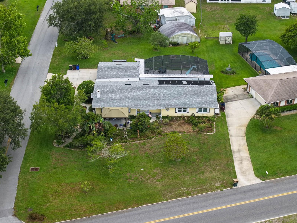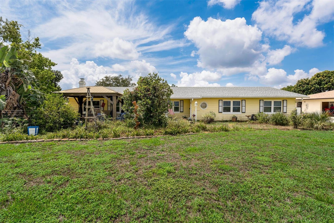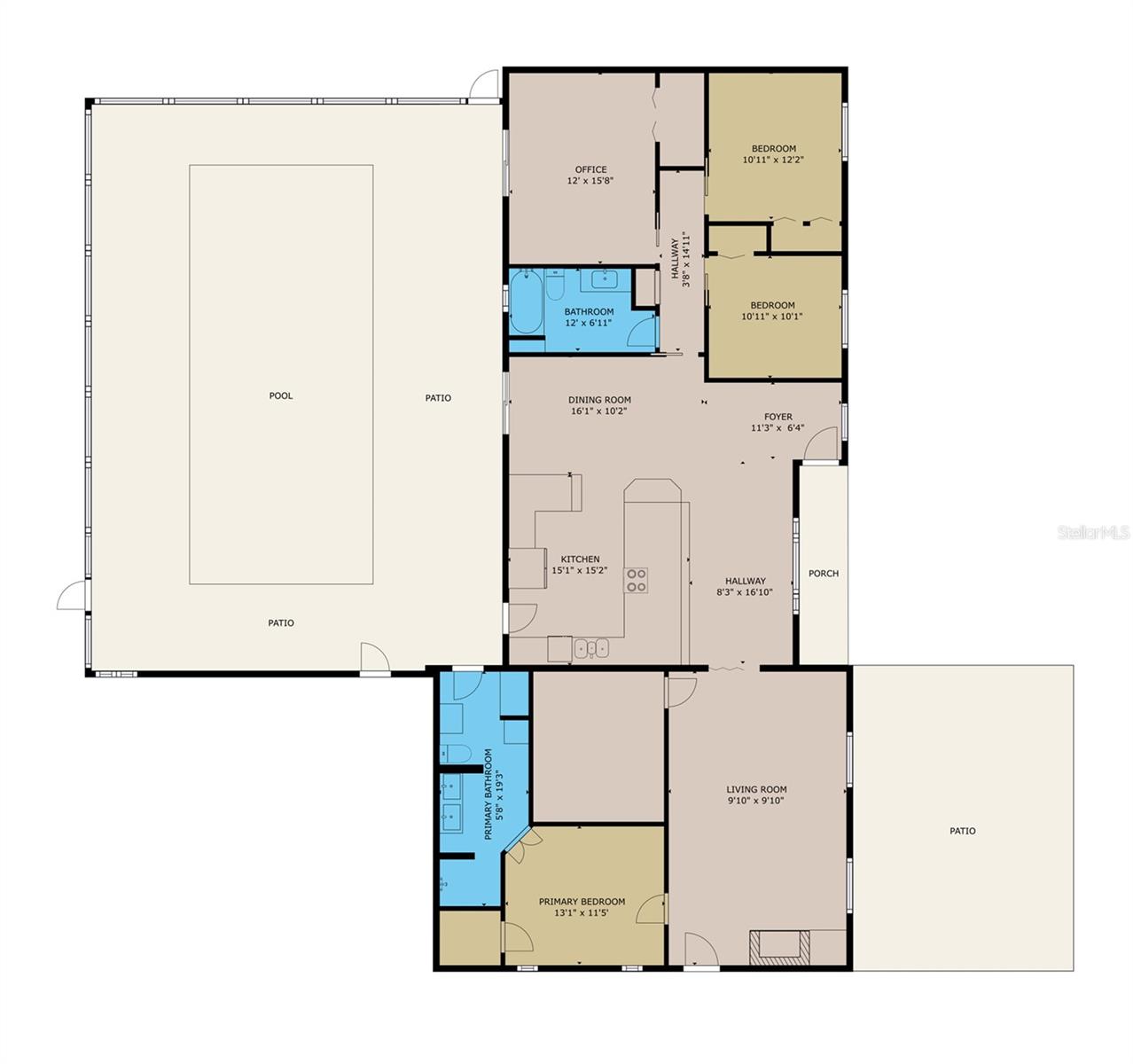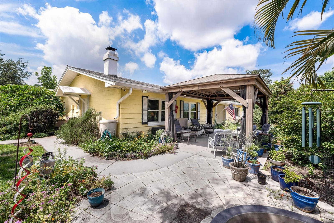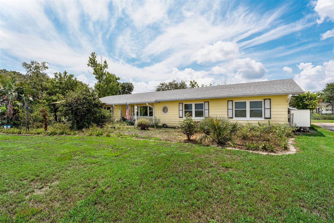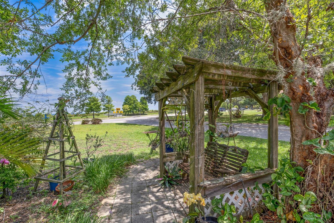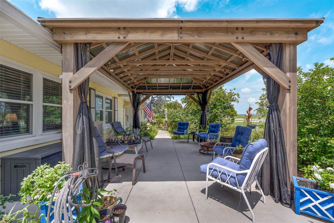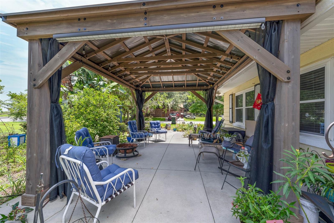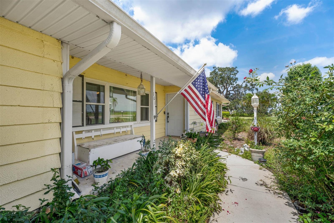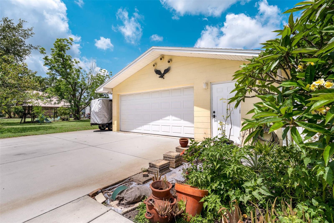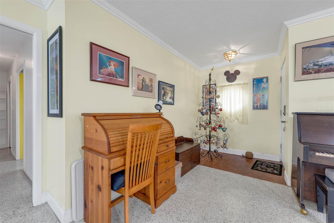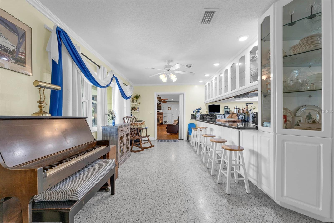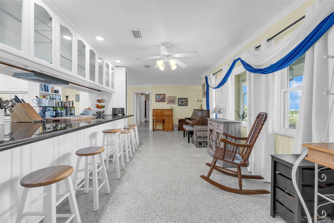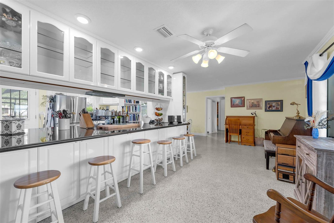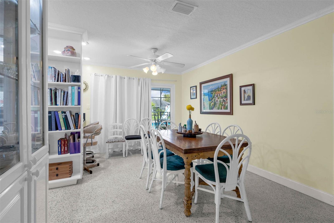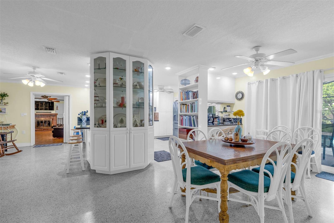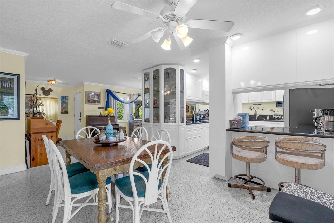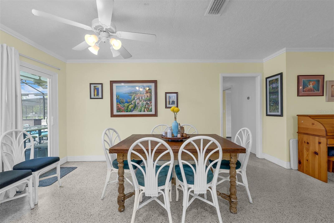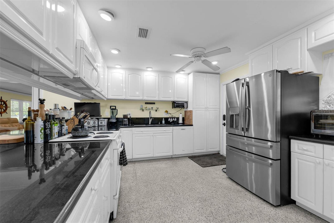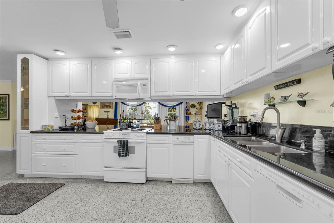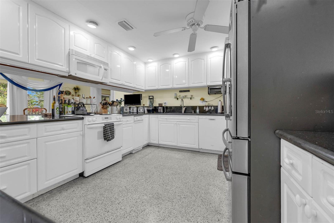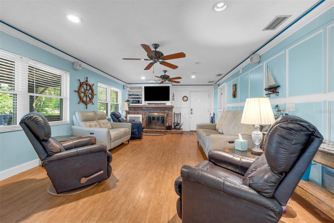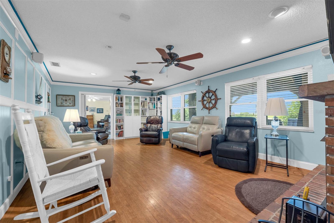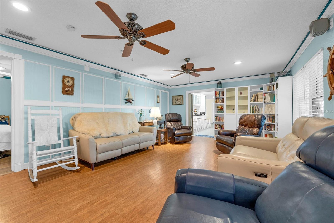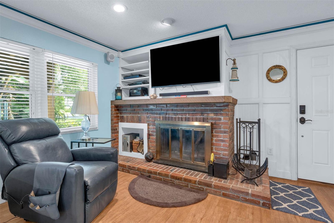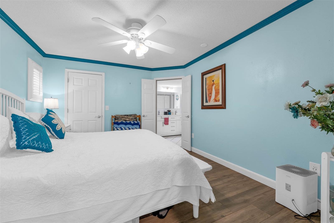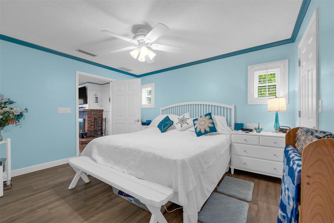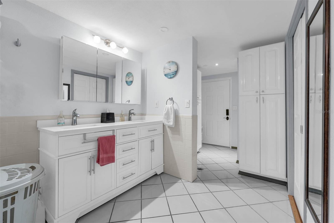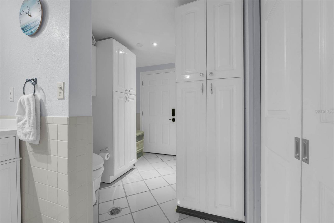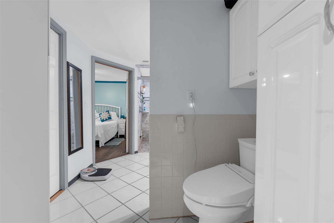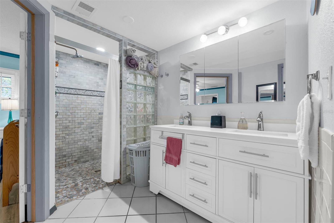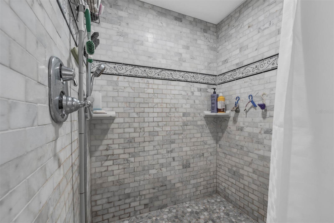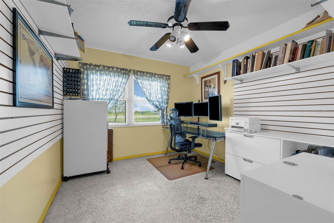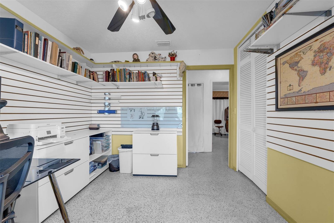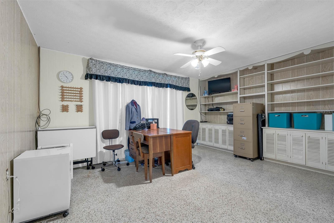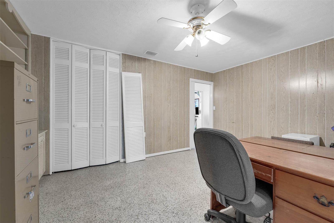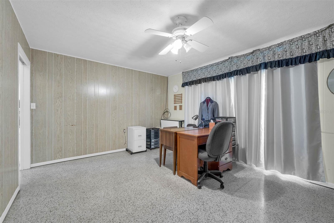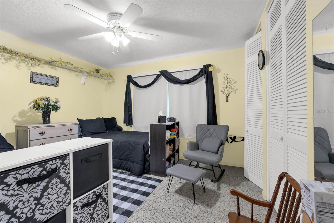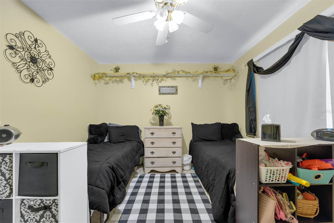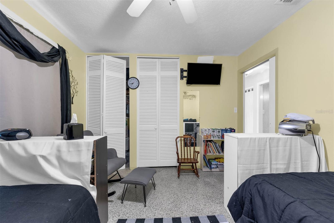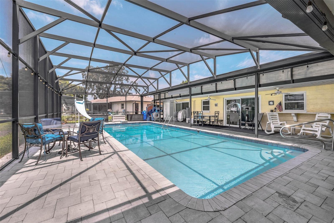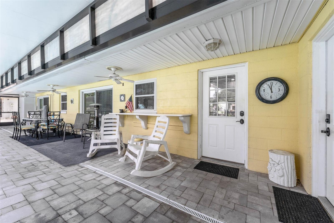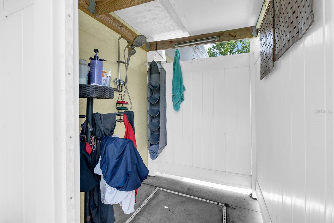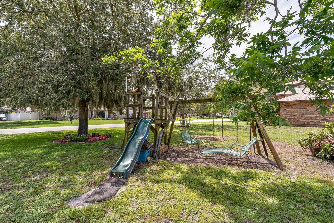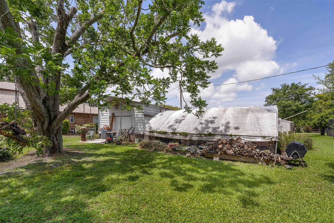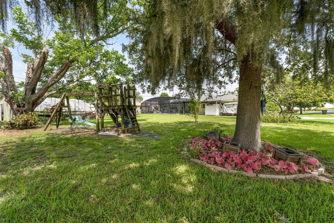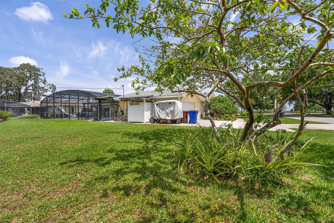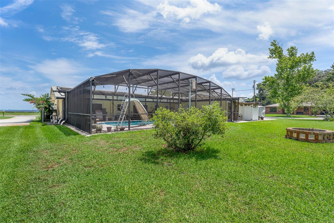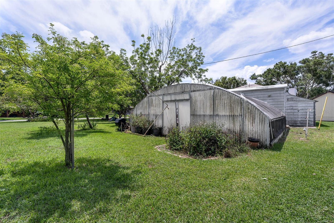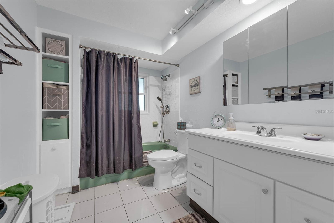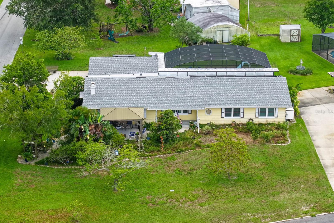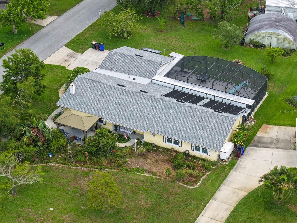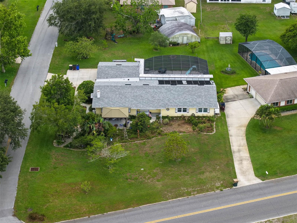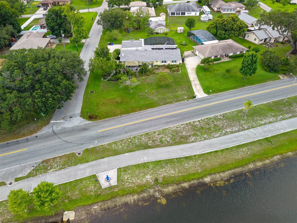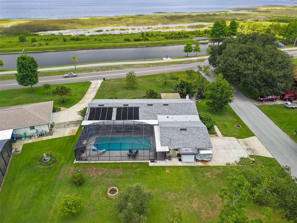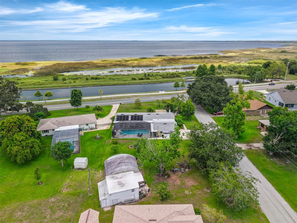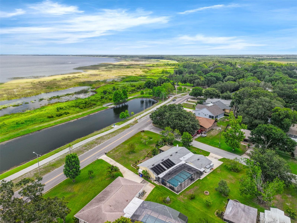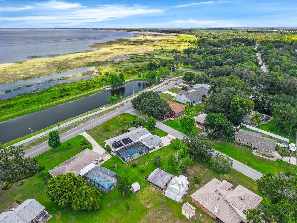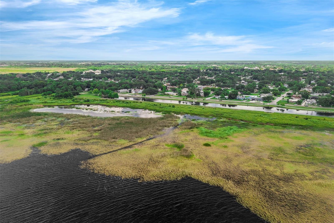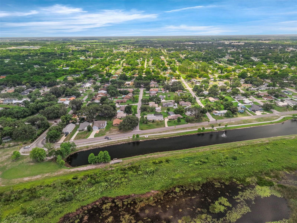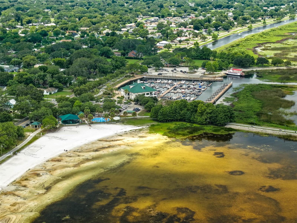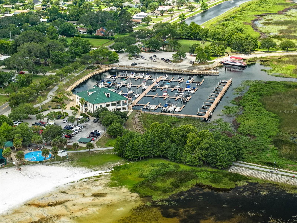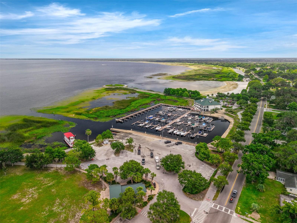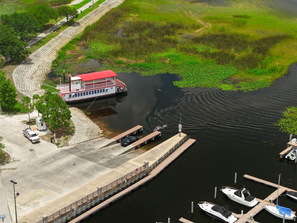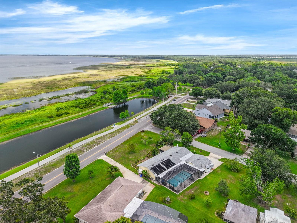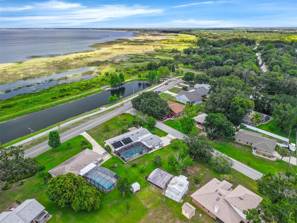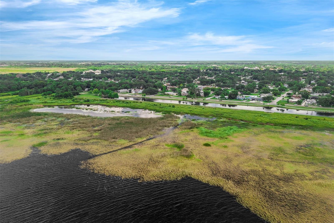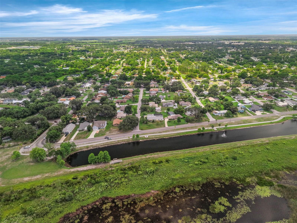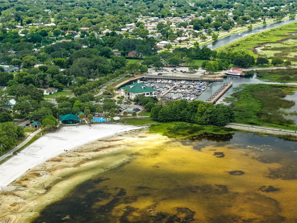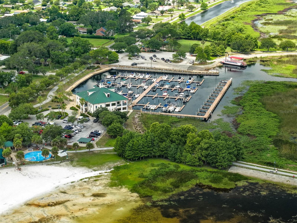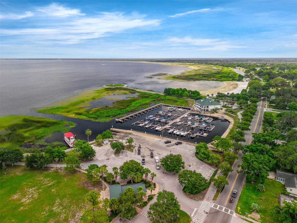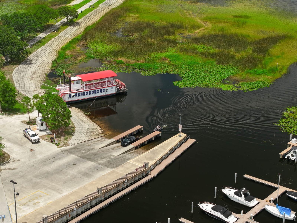101 Lakeshore Boulevard, ST CLOUD, FL 34769
Contact Tropic Shores Realty
Schedule A Showing
Request more information
- MLS#: G5097732 ( Residential )
- Street Address: 101 Lakeshore Boulevard
- Viewed: 332
- Price: $571,500
- Price sqft: $194
- Waterfront: No
- Year Built: 1963
- Bldg sqft: 2948
- Bedrooms: 4
- Total Baths: 3
- Full Baths: 3
- Garage / Parking Spaces: 2
- Days On Market: 227
- Additional Information
- Geolocation: 28.2596 / -81.2703
- County: OSCEOLA
- City: ST CLOUD
- Zipcode: 34769
- Subdivision: Lake Front Add To Town Of St C
- Elementary School: Michigan Avenue
- Middle School: St. Cloud (
- High School: St. Cloud
- Provided by: EXP REALTY LLC
- Contact: Sabrina Deem, PA
- 888-883-8509

- DMCA Notice
-
DescriptionA beautiful spot to watch sunsets. A unique water view property, oversized lot of .46 acres. The list of extras and upgrades are huge. A true "Must see" not to be missed. Workshop 16 X 24 with electric, and Mature landscaping. Pool 36X15, pool resurfaced 6 years ago, Screen enclosure for pool Sept 2024. Pool has gradual sloping bottom down to 8' with a water slide.. Outside shower w/solar panel for hot water. Pentair 3HP Variable speed programmable pool pump. Sprinkler system on well water. Roof installed September 2024, Hurricane impact rated double hung windows with insulated glass. 2 AC units only 5 years old. one 3 ton, one 2 ton. Lochinvar commercial 80 gal water heater, 1 element +solar panel. Ceiling fans in every room. 2 car garage with additional parking pad. Parking for a boat or golf cart. Outdoor gazebo/pergola with screening. Build in china cabinets in dining area and additional cabinets off the granite bar area that seats 6. Wood burning fireplace in great room area. Beautiful terrazzo flooring throughout the house with engineered vinyl wood planking in the master bedroom area and family room. 8 Foot sliding glass doors going from house onto pool deck. Master bathroom opens onto pool deck and is wheel chair accessible. See attachments online for all the extras and upgrades to this water view home.
Property Location and Similar Properties
Features
Accessibility Features
- Accessible Bedroom
- Accessible Closets
- Accessible Full Bath
- Customized Wheelchair Accessible
Appliances
- Cooktop
- Dishwasher
- Disposal
- Dryer
- Electric Water Heater
- Microwave
- Range
- Refrigerator
- Solar Hot Water
- Washer
- Water Softener
Home Owners Association Fee
- 0.00
Carport Spaces
- 0.00
Close Date
- 0000-00-00
Cooling
- Central Air
Country
- US
Covered Spaces
- 0.00
Exterior Features
- Garden
- Outdoor Shower
- Sliding Doors
- Storage
Flooring
- Terrazzo
- Tile
- Vinyl
Garage Spaces
- 2.00
Heating
- Central
High School
- St. Cloud High School
Insurance Expense
- 0.00
Interior Features
- Ceiling Fans(s)
- Crown Molding
- Open Floorplan
- Primary Bedroom Main Floor
- Solid Surface Counters
- Solid Wood Cabinets
- Stone Counters
- Walk-In Closet(s)
- Window Treatments
Legal Description
- GALION GARDENS PB 1 PG 140 N 200 FT LOT 24
Levels
- One
Living Area
- 2256.00
Lot Features
- Corner Lot
- City Limits
- Near Marina
- Oversized Lot
- Paved
Middle School
- St. Cloud Middle (6-8)
Area Major
- 34769 - St Cloud (City of St Cloud)
Net Operating Income
- 0.00
Occupant Type
- Owner
Open Parking Spaces
- 0.00
Other Expense
- 0.00
Other Structures
- Gazebo
- Greenhouse
- Shed(s)
- Workshop
Parcel Number
- 01-26-30-0650-0001-0240
Parking Features
- Boat
- Driveway
- Garage Door Opener
- Garage Faces Side
- Golf Cart Parking
- Ground Level
- Off Street
- Parking Pad
Pool Features
- Deck
- Heated
- In Ground
- Lighting
- Outside Bath Access
- Pool Sweep
- Screen Enclosure
- Solar Heat
Property Type
- Residential
Roof
- Shingle
School Elementary
- Michigan Avenue Elem (K 5)
Sewer
- Public Sewer
Style
- Florida
Tax Year
- 2024
Township
- 26
Utilities
- BB/HS Internet Available
- Cable Connected
- Electricity Connected
- Phone Available
View
- Water
Views
- 332
Virtual Tour Url
- https://vimeo.com/1088758625
Water Source
- Public
Year Built
- 1963
Zoning Code
- SR1A



