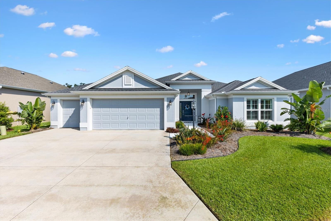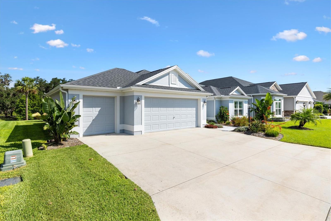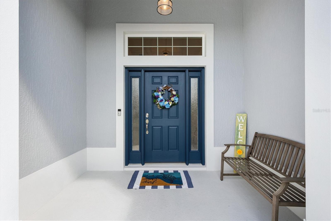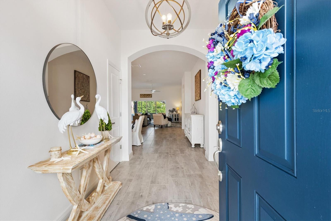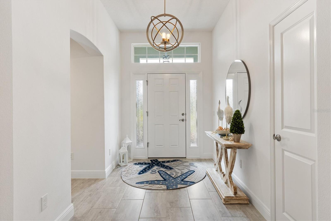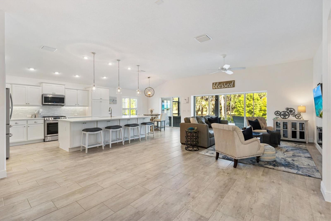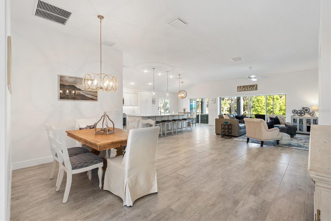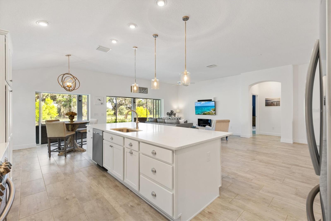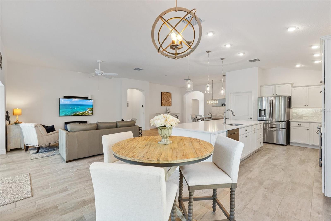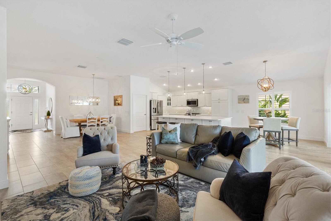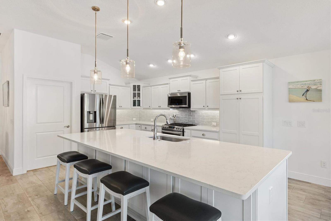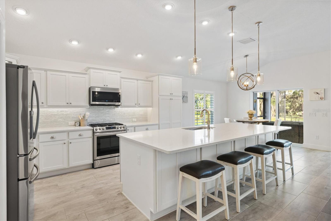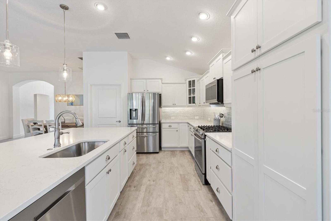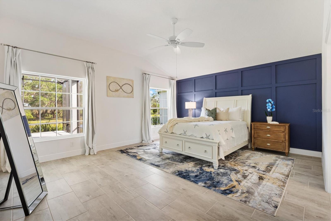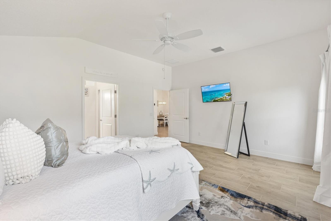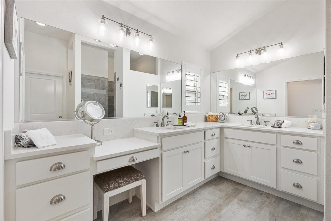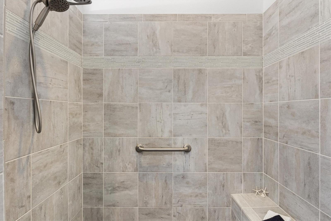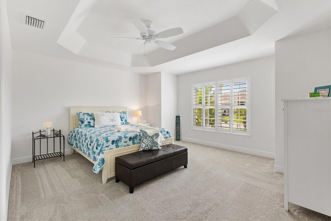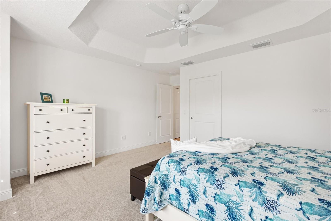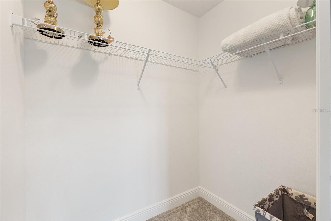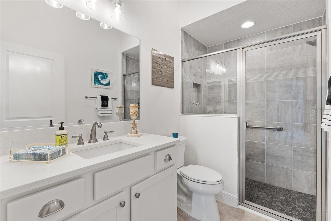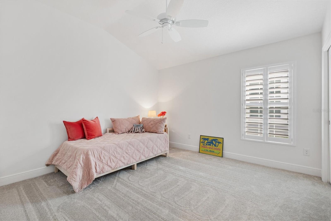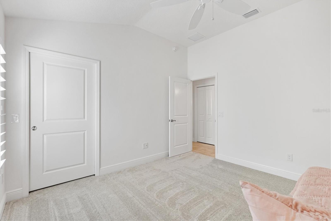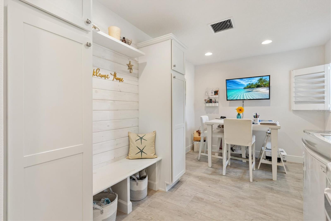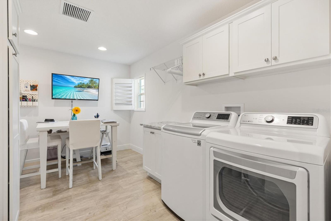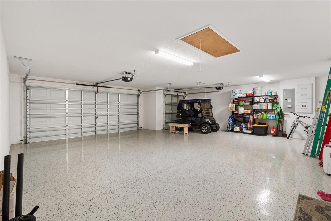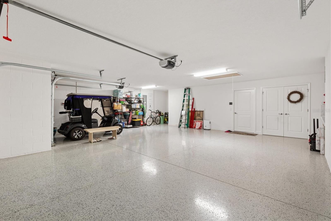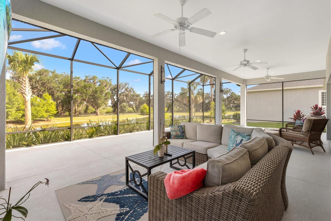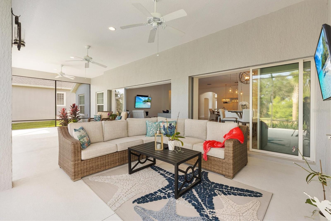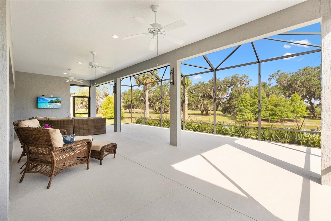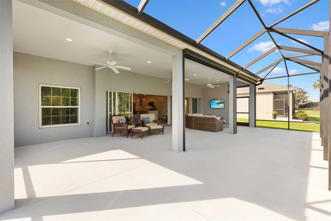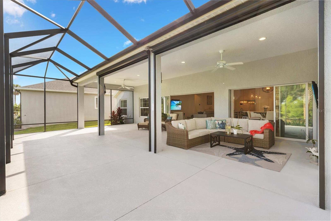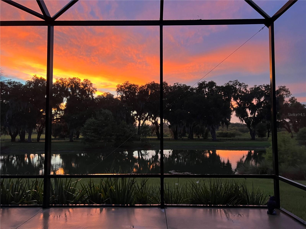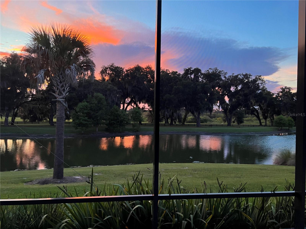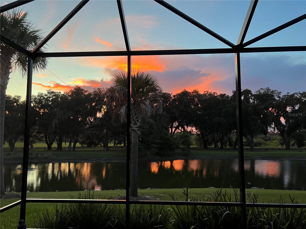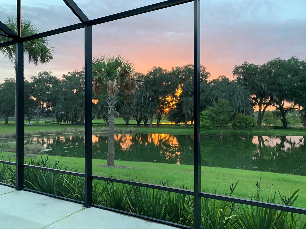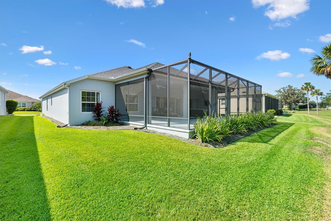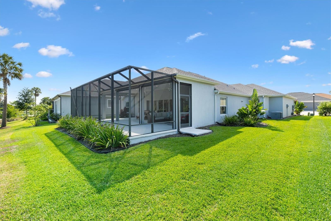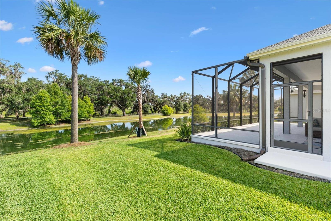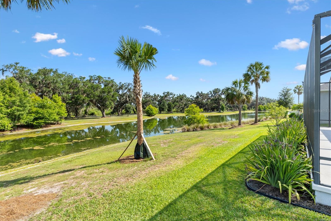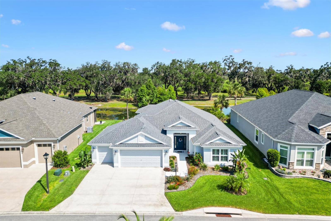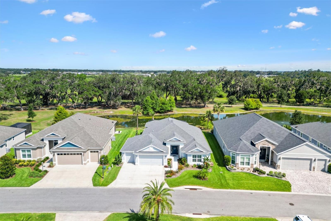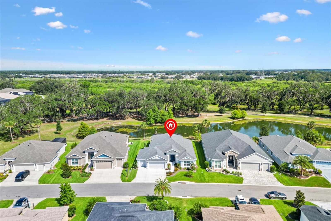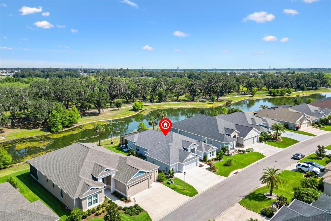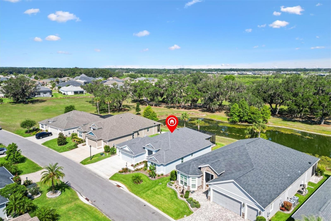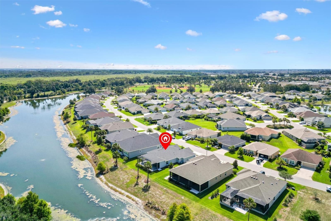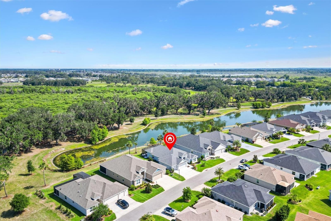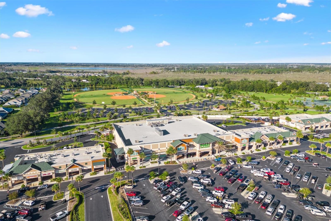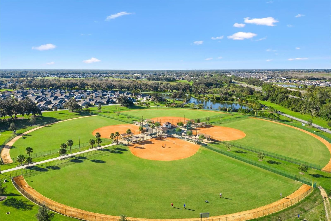2321 Demarco Drive, THE VILLAGES, FL 32163
Contact Broker IDX Sites Inc.
Schedule A Showing
Request more information
- MLS#: G5097420 ( Residential )
- Street Address: 2321 Demarco Drive
- Viewed: 11
- Price: $945,000
- Price sqft: $254
- Waterfront: No
- Year Built: 2019
- Bldg sqft: 3727
- Bedrooms: 3
- Total Baths: 2
- Full Baths: 2
- Garage / Parking Spaces: 3
- Days On Market: 28
- Additional Information
- Geolocation: 28.8047 / -82.0116
- County: SUMTER
- City: THE VILLAGES
- Zipcode: 32163
- Subdivision: Southern Oaks Un 20
- Provided by: RE/MAX FREEDOM
- Contact: Maria Hatch
- 352-559-0911

- DMCA Notice
-
Description~absolutely stunning views and privacy in this custom designer home on the hogeye preserve, nestled in the village of marsh bend. ~ perfectly located, this home is a short walk to magnolia plaza, everglades recreation, ednas, golf and so much more. You will be in the middle of it all with entertainment, dining and shopping in brownwood square and the new eastport town center , just a short golf cart ride away. Built in 2019, this 2,310 square foot home features beautiful upgrades beginning with the generous custom stretches and room additions to the floor plan, high ceilings inside and outside, expanded lanai with birdcage, two sets of stacking concealed sliding doors and expanded garage with room for 2 oversized vehicles, 2 golf carts and a workspace. Step inside and be captivated by the views and sunsets, everyday presenting a different canvas. Custom window sizes and sliders give even more opportunities to enjoy the expansive views of oak trees, wildlife and the hogeye preserve. A soft palette welcomes you and gives easy flexibility to create your own space. This home includes a full laundry room and mud room, complete with storage and a bench with an additional space for an office or craft area. The kitchen is a cook's dream with a 11 x 4 quartz island with double sided storage that can seat 6 comfortably and upgraded appliances. There is porcelain tile everywhere except the guest bedrooms. The guest bedrooms both have lighted walk in closets. A feature wall welcomes you to the primary bedroom with ample space for oversized furniture and a sitting area. The en suite bathroom features a natural stone shower floor, a treat for your tired feet, and has a walk in closet with built in custom closet organization. A few more options, the lanai has motorized shades to keep your sitting area dry and cool as well as a textured acrylic lanai floor, attic stairs, tropical flowering landscape, epoxy garage floor, and beautiful plantation shutters for privacy and light. Get ready to enjoy retirement entertaining and relaxing in this truly unique home you will never want to leave.
Property Location and Similar Properties
Features
Appliances
- Convection Oven
- Dishwasher
- Disposal
- Dryer
- Microwave
- Range
- Refrigerator
- Tankless Water Heater
- Washer
Association Amenities
- Gated
- Golf Course
- Pickleball Court(s)
- Pool
- Recreation Facilities
- Shuffleboard Court
- Tennis Court(s)
- Trail(s)
Home Owners Association Fee
- 0.00
Carport Spaces
- 0.00
Close Date
- 0000-00-00
Cooling
- Central Air
Country
- US
Covered Spaces
- 0.00
Exterior Features
- Rain Gutters
- Sliding Doors
Flooring
- Carpet
- Tile
Furnished
- Unfurnished
Garage Spaces
- 3.00
Heating
- Central
Insurance Expense
- 0.00
Interior Features
- Ceiling Fans(s)
- Eat-in Kitchen
- High Ceilings
- Open Floorplan
- Solid Surface Counters
- Thermostat
- Tray Ceiling(s)
- Walk-In Closet(s)
- Window Treatments
Legal Description
- LOT 6 VILLAGES OF SOUTHERN OAKS UNIT 20 PB 17 PGS 19-19F
Levels
- One
Living Area
- 2310.00
Area Major
- 32163 - The Villages
Net Operating Income
- 0.00
Occupant Type
- Owner
Open Parking Spaces
- 0.00
Other Expense
- 0.00
Parcel Number
- G28A006
Parking Features
- Garage Door Opener
- Golf Cart Garage
- Oversized
Pets Allowed
- Yes
Possession
- Close Of Escrow
Property Type
- Residential
Roof
- Shingle
Sewer
- Public Sewer
Tax Year
- 2024
Township
- 19S
Utilities
- BB/HS Internet Available
- Cable Connected
- Fiber Optics
- Public
- Underground Utilities
View
- Park/Greenbelt
- Water
Views
- 11
Virtual Tour Url
- https://www.propertypanorama.com/instaview/stellar/G5097420
Water Source
- Public
Year Built
- 2019
Zoning Code
- RES



