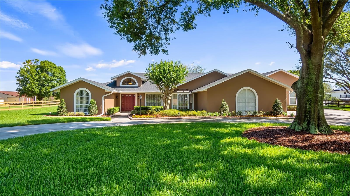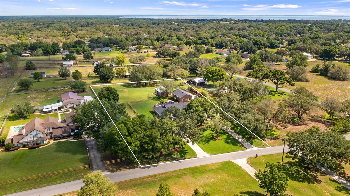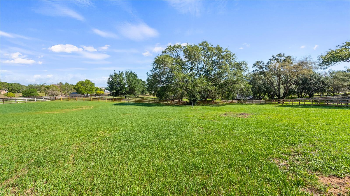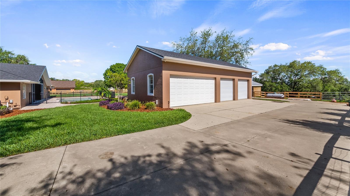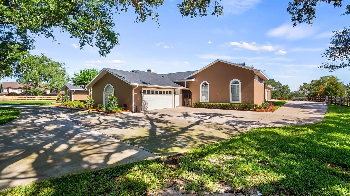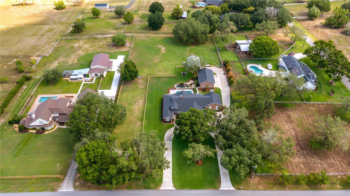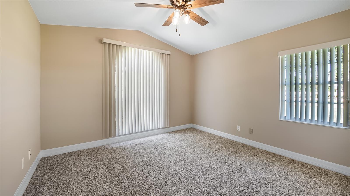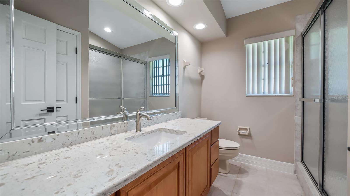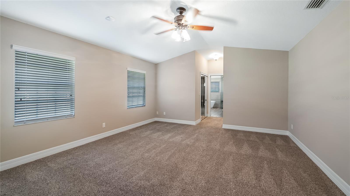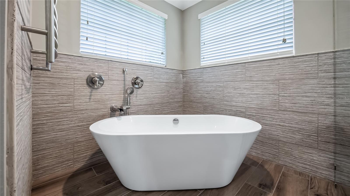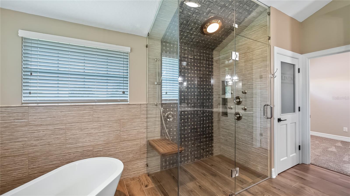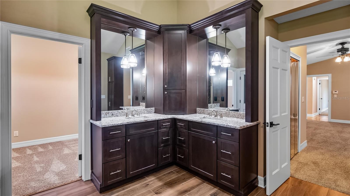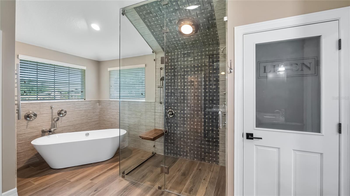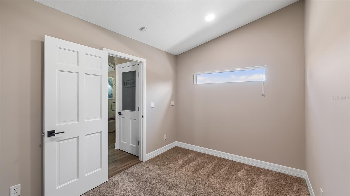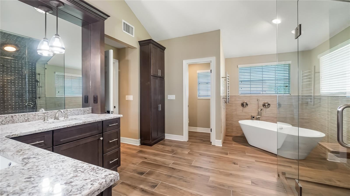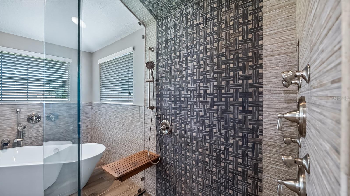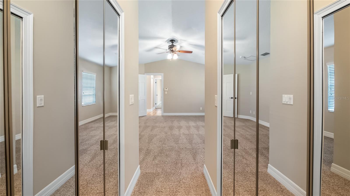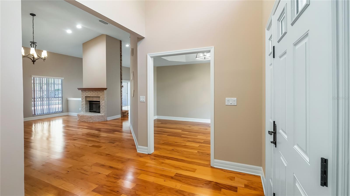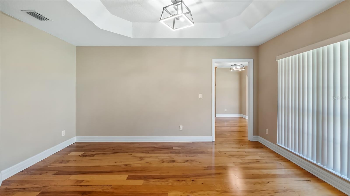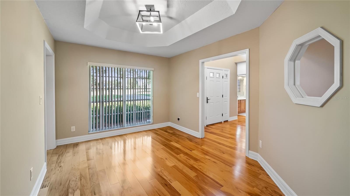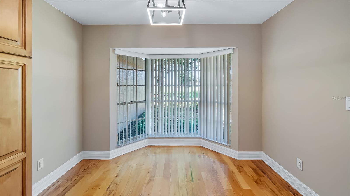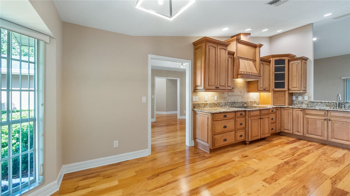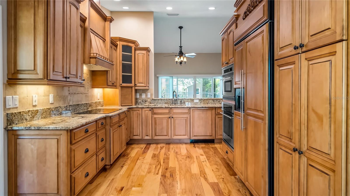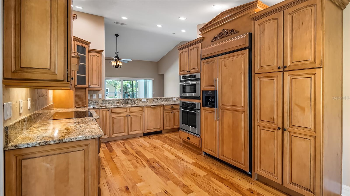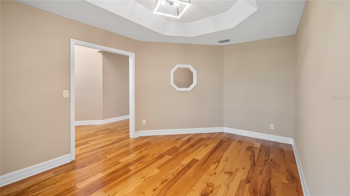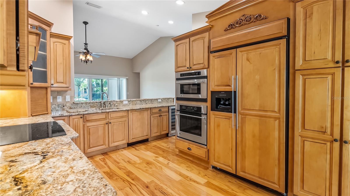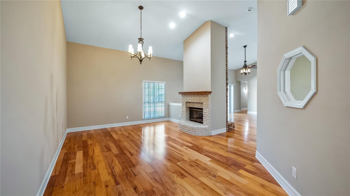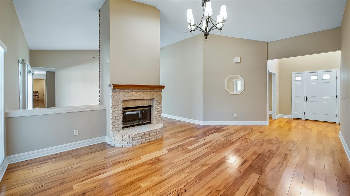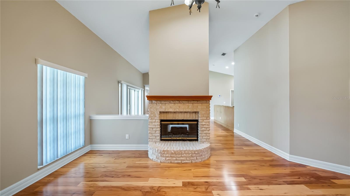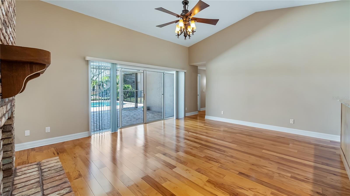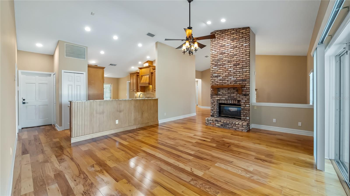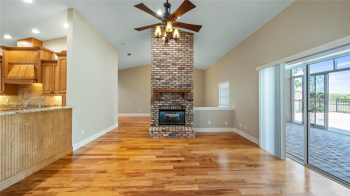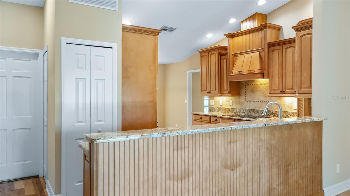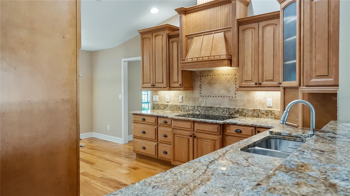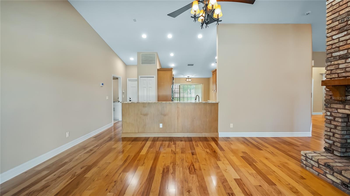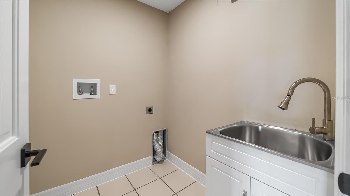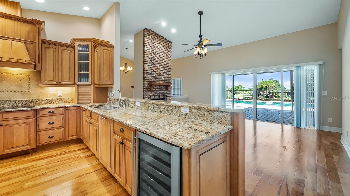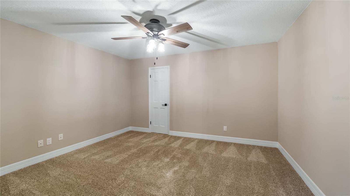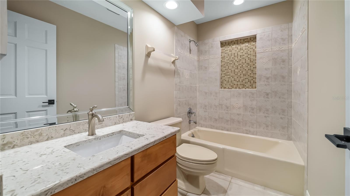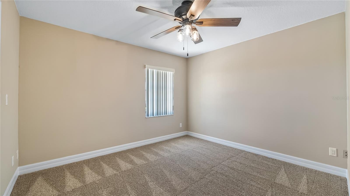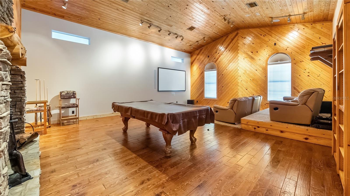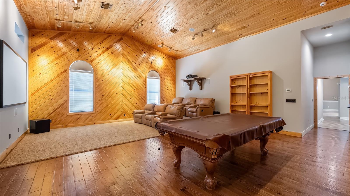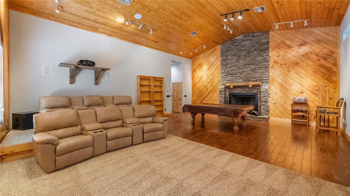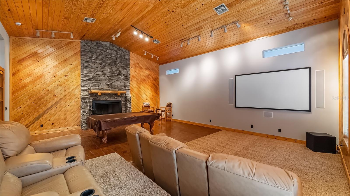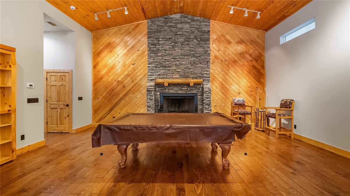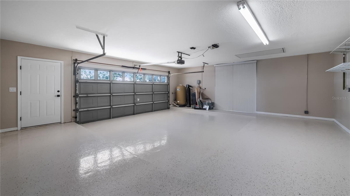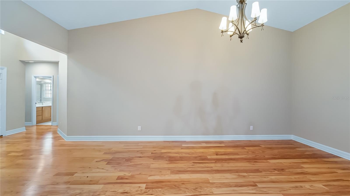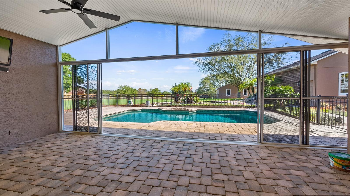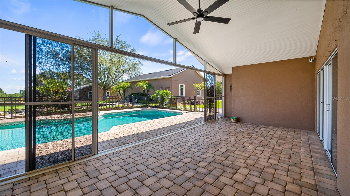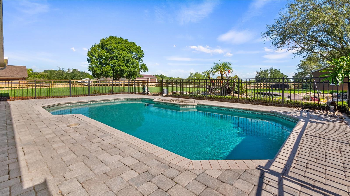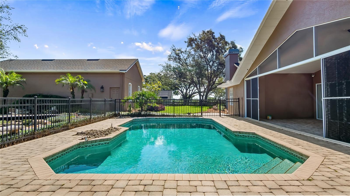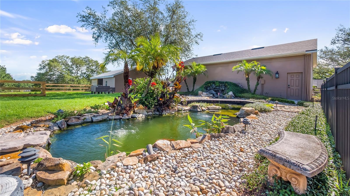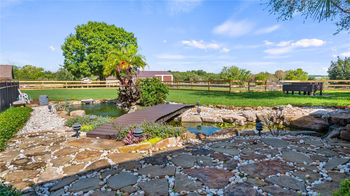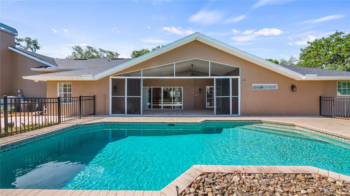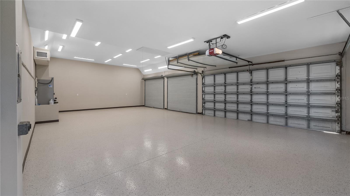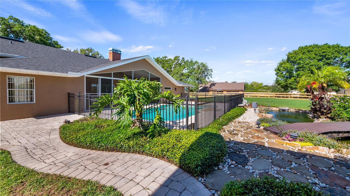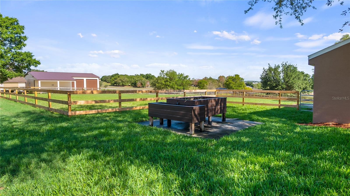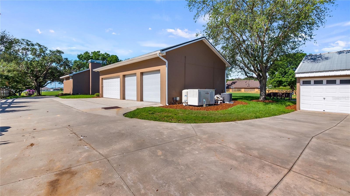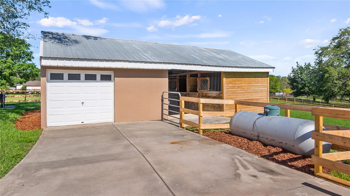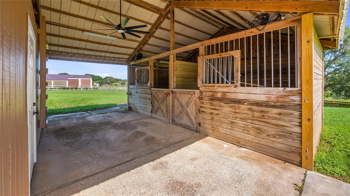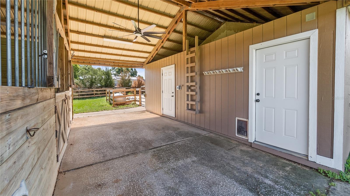15245 Arabian Way, MONTVERDE, FL 34756
Contact Broker IDX Sites Inc.
Schedule A Showing
Request more information
- MLS#: G5097221 ( Residential )
- Street Address: 15245 Arabian Way
- Viewed: 17
- Price: $1,297,000
- Price sqft: $274
- Waterfront: No
- Year Built: 1987
- Bldg sqft: 4725
- Bedrooms: 3
- Total Baths: 3
- Full Baths: 3
- Garage / Parking Spaces: 6
- Days On Market: 46
- Additional Information
- Geolocation: 28.5886 / -81.7021
- County: LAKE
- City: MONTVERDE
- Zipcode: 34756
- Subdivision: Trails Of Montverde Sub
- Elementary School: Grassy Lake Elementary
- Middle School: East Ridge Middle
- High School: Lake Minneola High
- Provided by: ARELLANO REALTY & INVESTMENTS
- Contact: Stefanee Puchlopek
- 352-241-0004

- DMCA Notice
-
DescriptionBeautiful Custom Home on 2.25 acres close to Orlando in Trails of Montverde within Minutes to Montverde Academy. This custom home features an oversized game room with Tongue and groove pine ceilings and walls, pool table, theatre equipment, raised theatre seating. Engineered maple hardwood floors throught with plush carpet in the bedrooms. Custom Maple cabinets with crown molding and light rail with granite counters. The refrigerator and dishwasher are built in with wood panels to match the cabinets. The roof was replaced in 2023 on the house and the detached garage. The attached 2 car garage and the detached 4 car garage have epoxy floors. The 4 car garage has 8 foot tall doors with additional ceiling height for protentional car lift and air conditioned. The property is irrigated fenced with new wood 3 board fencing for horses with a 2 stall barn with tank room, feed room, and hay loft and a 1 car garage for landscaping equipment. Custom Waterfall and Koi pond is behind the in ground pool with paver decked and patio with screened lanai. Property has mature landscaping and oak trees and irrigated raised garden bed. The property has two fireplaces. The main fireplace has an electric insert but can be converted to propane or wood burning with brick ceilings, the second fireplace is a oversized wood burning fireplace with stone facade and is located in the game room. The home also includes a whole home generator with its own propane tank, and hurricane window protection covers. The master bath has a steam shower function with body jets, built in seating, towel warmer, and freestanding soaker tub with custom cabinets and granite countertops, it also features a recirculating pump for instant hot water. There is a flex room off of the master bathroom. The home also features 5 inch baseboards and solid wood doors. the community has horse trails throughout and a clay riding arena. Schedule your showing today!
Property Location and Similar Properties
Features
Appliances
- Built-In Oven
- Cooktop
- Dishwasher
- Disposal
- Electric Water Heater
- Microwave
- Range Hood
- Refrigerator
Home Owners Association Fee
- 335.00
Association Name
- Lindsay Kelly
Carport Spaces
- 0.00
Close Date
- 0000-00-00
Cooling
- Central Air
Country
- US
Covered Spaces
- 0.00
Exterior Features
- Rain Gutters
- Sliding Doors
Fencing
- Wood
Flooring
- Carpet
- Ceramic Tile
- Hardwood
- Tile
Furnished
- Unfurnished
Garage Spaces
- 6.00
Heating
- Heat Pump
High School
- Lake Minneola High
Insurance Expense
- 0.00
Interior Features
- Cathedral Ceiling(s)
- Ceiling Fans(s)
- Eat-in Kitchen
- Kitchen/Family Room Combo
- Open Floorplan
- Primary Bedroom Main Floor
- Solid Surface Counters
- Split Bedroom
- Vaulted Ceiling(s)
- Walk-In Closet(s)
Legal Description
- TRAILS OF MONTVERDE SUB LOT 132 PB 28 PGS 6-11 ORB 910 PG 2335
Levels
- One
Living Area
- 3606.00
Lot Features
- Landscaped
- Oversized Lot
- Private
- Paved
- Unincorporated
- Zoned for Horses
Middle School
- East Ridge Middle
Area Major
- 34756 - Montverde/Bella Collina
Net Operating Income
- 0.00
Occupant Type
- Vacant
Open Parking Spaces
- 0.00
Other Expense
- 0.00
Parcel Number
- 09-22-26-1500-000-13200
Parking Features
- Circular Driveway
- Driveway
- Garage Door Opener
- Garage Faces Side
- Parking Pad
Pets Allowed
- Cats OK
- Dogs OK
Pool Features
- Gunite
- In Ground
- Pool Sweep
Property Type
- Residential
Roof
- Shingle
School Elementary
- Grassy Lake Elementary
Sewer
- Septic Tank
Style
- Traditional
Tax Year
- 2024
Township
- 22S
Utilities
- BB/HS Internet Available
- Electricity Connected
Views
- 17
Virtual Tour Url
- https://www.propertypanorama.com/instaview/stellar/G5097221
Water Source
- Well
Year Built
- 1987
Zoning Code
- AR



