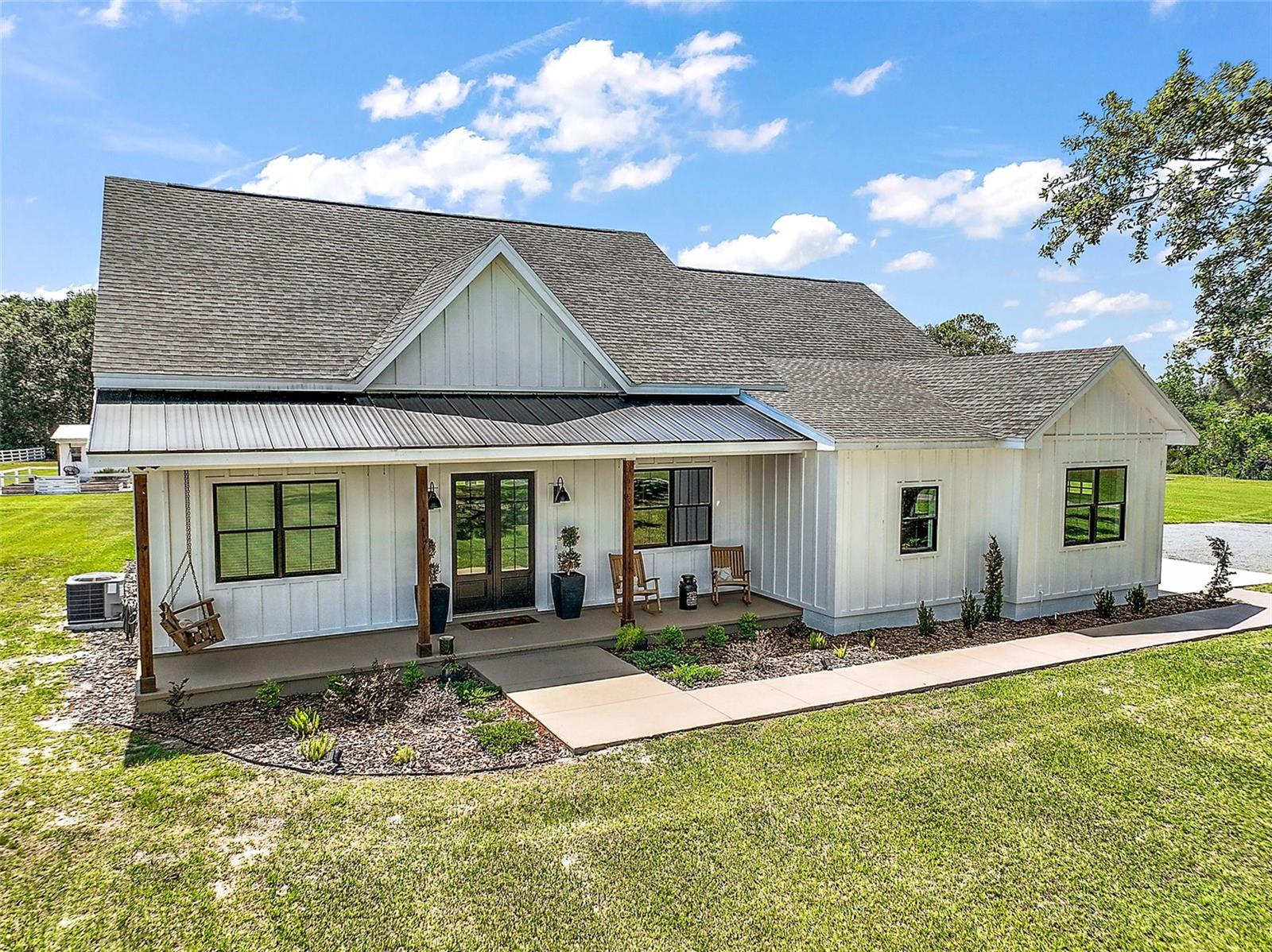1560 17th Street, SUMTERVILLE, FL 33585
Contact Broker IDX Sites Inc.
Schedule A Showing
Request more information
- MLS#: G5097216 ( Residential )
- Street Address: 1560 17th Street
- Viewed: 23
- Price: $1,190,000
- Price sqft: $292
- Waterfront: No
- Year Built: 2023
- Bldg sqft: 4074
- Bedrooms: 4
- Total Baths: 4
- Full Baths: 3
- 1/2 Baths: 1
- Garage / Parking Spaces: 2
- Days On Market: 43
- Additional Information
- Geolocation: 28.7789 / -82.0777
- County: SUMTER
- City: SUMTERVILLE
- Zipcode: 33585
- Subdivision: Shady Brook Ranches
- Elementary School: Wildwood Elementary
- Middle School: Wildwood Middle
- High School: Wildwood High
- Provided by: RE/MAX FOXFIRE - LADY LAKE
- Contact: Robert Loiselle
- 352-750-5110

- DMCA Notice
-
DescriptionThis is a one of a kind property in a country setting yet near everything 5 minutes to THE VILLAGES. A must see with wooded land bordering the back yard and a total of 20 Acres. The second floor is a retreat to set up however you want/need a second master suite a media room and/or a playroom a man's cave a lady's cave home features high ceiling throughout, Crown molding, luxury vinyl flooring I could write forever to truly describe all the features and ambiance of this property so just ask for a tour and see for yourself this property must be seen to be appreciated call before you miss out on this one.
Property Location and Similar Properties
Features
Appliances
- Built-In Oven
- Dishwasher
- Dryer
- Electric Water Heater
- Freezer
- Ice Maker
- Microwave
- Range
- Range Hood
- Refrigerator
- Washer
- Water Filtration System
- Water Purifier
- Water Softener
Home Owners Association Fee
- 250.00
Home Owners Association Fee Includes
- Private Road
- Trash
Association Name
- On File
Carport Spaces
- 0.00
Close Date
- 0000-00-00
Cooling
- Central Air
Country
- US
Covered Spaces
- 0.00
Exterior Features
- Other
Fencing
- Cross Fenced
- Fenced
Flooring
- Carpet
- Laminate
- Tile
Furnished
- Negotiable
Garage Spaces
- 2.00
Heating
- Central
High School
- Wildwood High
Insurance Expense
- 0.00
Interior Features
- Cathedral Ceiling(s)
- Ceiling Fans(s)
- High Ceilings
- Primary Bedroom Main Floor
- Split Bedroom
- Tray Ceiling(s)
- Vaulted Ceiling(s)
- Window Treatments
Legal Description
- COMM AT SE COR RUN N 89 DEG 54'59" W 1322.19 FT THENCE N 0 DEG 41'33" E 1324.82 FT S 89 DEG 55'39" E 115.58 FT THENCE N 0 DEG 41'36" W 995.91 FT CONT N 0 DEG 41'36" W 462.29 FT TO POB THENCE CONT N 0 DEG 41'36" W 462.29 FT S 88 DEG 26'08" W *** CONTI NUED O
Levels
- Two
Living Area
- 3236.00
Lot Features
- Cleared
- Farm
- Pasture
- Zoned for Horses
Middle School
- Wildwood Middle
Area Major
- 33585 - Sumterville
Net Operating Income
- 0.00
New Construction Yes / No
- Yes
Occupant Type
- Owner
Open Parking Spaces
- 0.00
Other Expense
- 0.00
Other Structures
- Shed(s)
Parcel Number
- J02-025
Parking Features
- Oversized
Pets Allowed
- Yes
Possession
- Close Of Escrow
Property Condition
- Completed
Property Type
- Residential
Roof
- Shingle
School Elementary
- Wildwood Elementary
Sewer
- Septic Tank
Style
- Traditional
Tax Year
- 2023
Township
- 20S
Utilities
- Electricity Connected
- Propane
Views
- 23
Virtual Tour Url
- https://www.propertypanorama.com/instaview/stellar/G5097216
Water Source
- Well
Year Built
- 2023
Zoning Code
- AG
























































