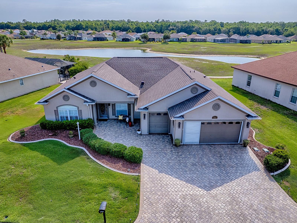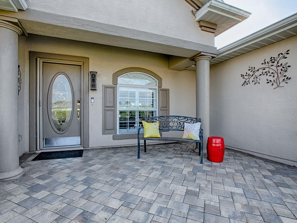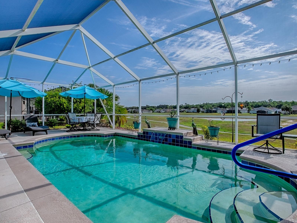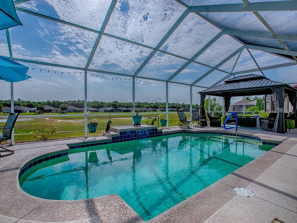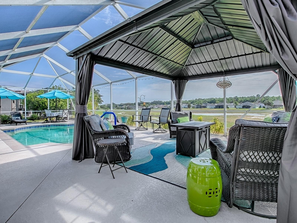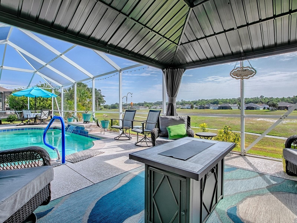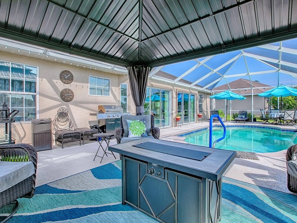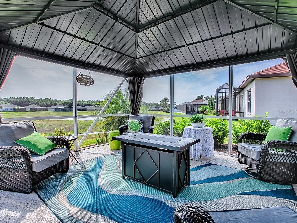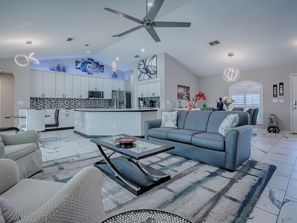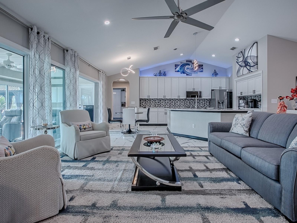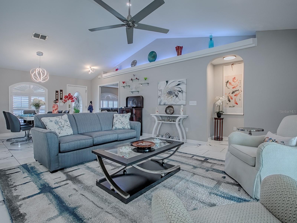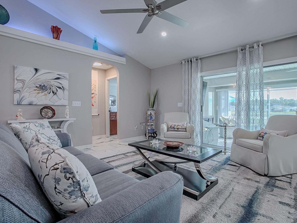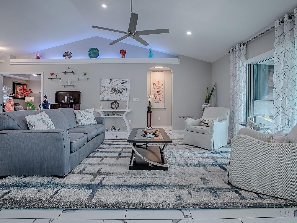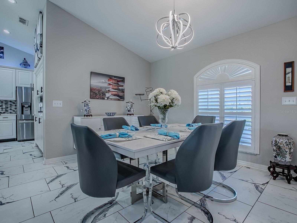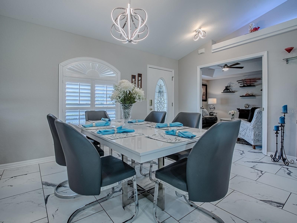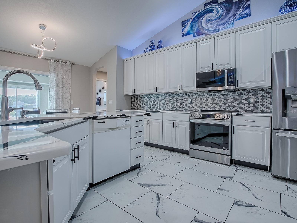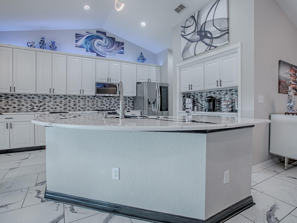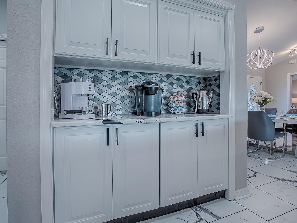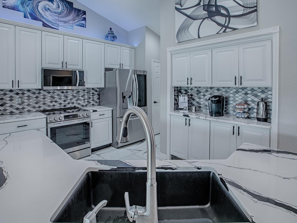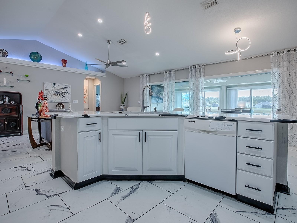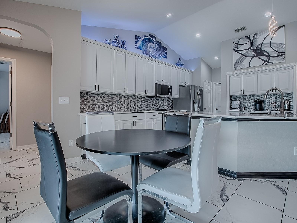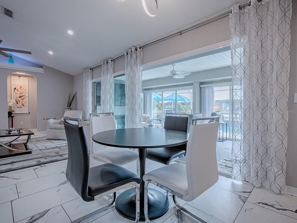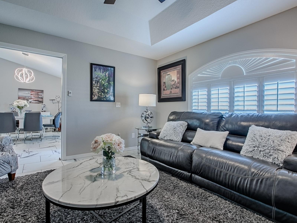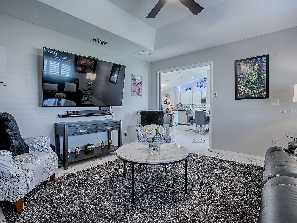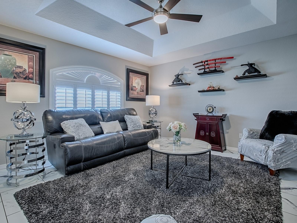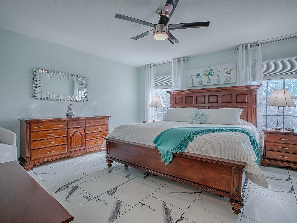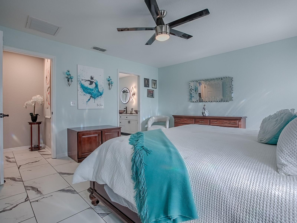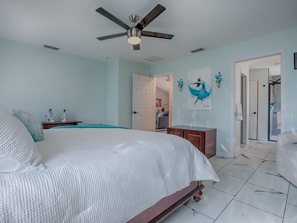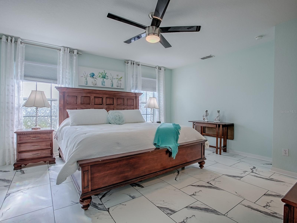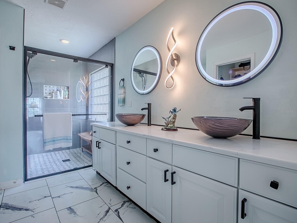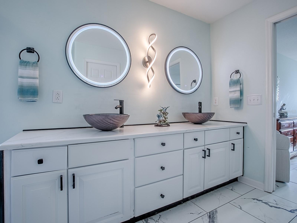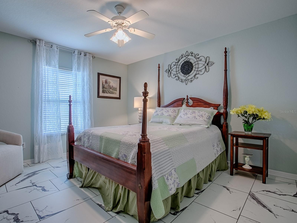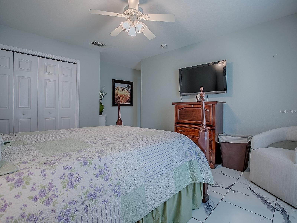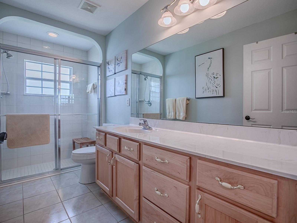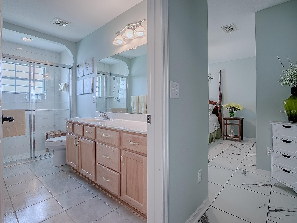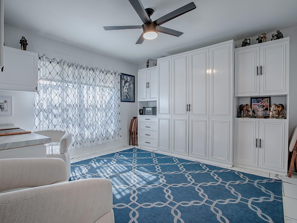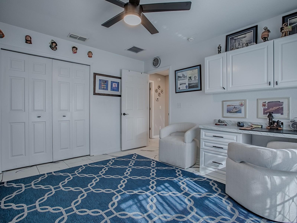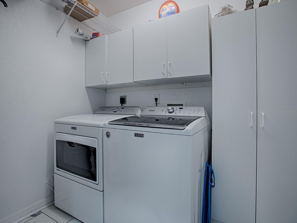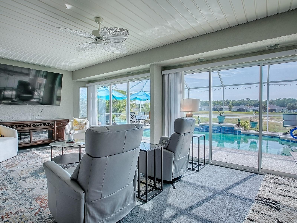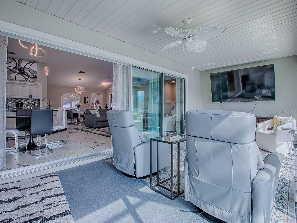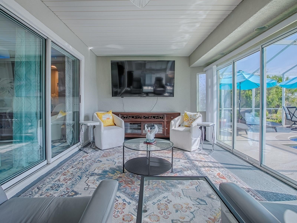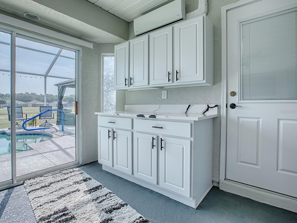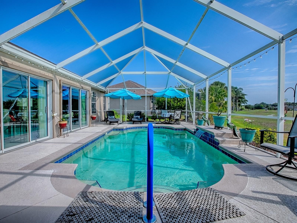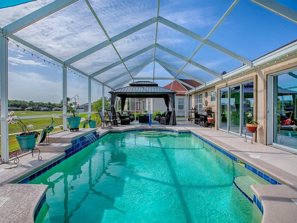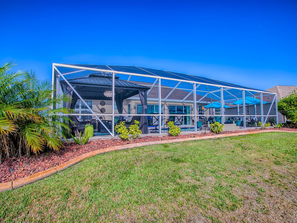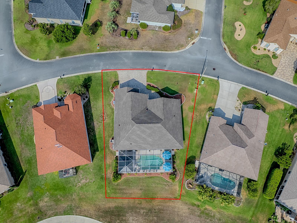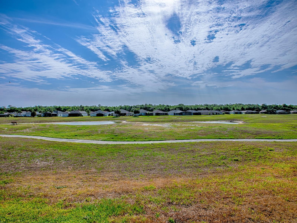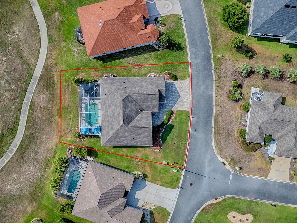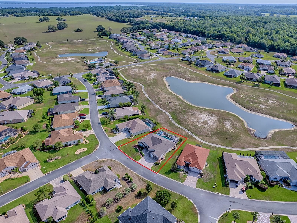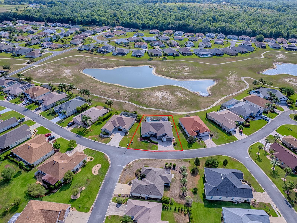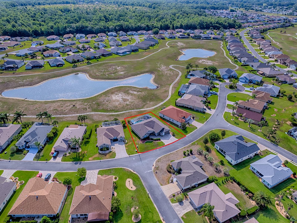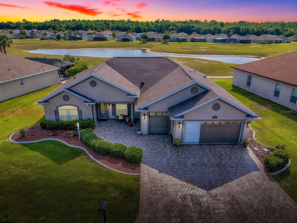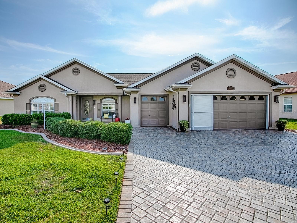17563 122nd Terrace, SUMMERFIELD, FL 34491
Contact Broker IDX Sites Inc.
Schedule A Showing
Request more information
- MLS#: G5096818 ( Residential )
- Street Address: 17563 122nd Terrace
- Viewed: 48
- Price: $559,900
- Price sqft: $141
- Waterfront: No
- Year Built: 2006
- Bldg sqft: 3975
- Bedrooms: 3
- Total Baths: 3
- Full Baths: 3
- Garage / Parking Spaces: 2
- Days On Market: 61
- Additional Information
- Geolocation: 28.9668 / -81.9495
- County: MARION
- City: SUMMERFIELD
- Zipcode: 34491
- Subdivision: Stonecrest
- Provided by: NEXTHOME SALLY LOVE REAL ESTATE
- Contact: Kim Coffer
- 352-399-2010

- DMCA Notice
-
DescriptionPool home with panramic view of the greenway/nature trail & lake! Terrific curb appeal including brick paver driveway & walkway! This updated home has 3 bedrooms, 3 baths + den/study, 2 car garage, golf cart garage, volume ceilings, plantation shutters, updated lighting, lvp & tile flooring. Roof 2022! Pool heater 2022! Variable speed pool pump 2024! The cedar model is an open concept floor plan providing exceptional space for enjoying comfortable living, and entertaining! Enclosed lanai/florida room has insulated sliding glass doors and a mini split creating additional living space! The large and updated eat in kitchen showcases plenty of cabinetry, a coffee station, generously sized breakfast bar, and a nice size pantry closet! The spacious primary en suite has dual sinks, an oversized walk in tiled shower, california style walk in custom closet! On the opposite side of the home you will find two guest bedrooms, both are spacious, with closets, and one with en suite bath that can be used as a 2nd primary bedroom. The other guest bedroom is currently used as an office/game room and has a comfy murphy bed. There is a 3rd bath with a tub/shower combo adjacent to this guest bedroom. The bathroom also has a door leading out to the enclosed lanai/pool area. At the front of the home you will find a spacious den/study with tray ceiling, plantation shutters, and pocket french doors! The pool and gazebo will quickly become your favorite place to entertain or unwind while taking in nature & views! This lovely home effortlessly combines luxury living with practical design, has ample space and is perfect for entertaining. Stonecrest is a fun filled, vibrant 55+ golf course community, has four pools (one indoor), restaurant, 18 hole championship golf course, lighted pickleball courts, and over 90 active clubs. Conveniently located near all essential services and just a bridge away by golf cart to the villages!
Property Location and Similar Properties
Features
Appliances
- Dishwasher
- Disposal
- Dryer
- Microwave
- Range
- Refrigerator
- Washer
Home Owners Association Fee
- 148.00
Home Owners Association Fee Includes
- Guard - 24 Hour
- Pool
- Management
- Private Road
- Recreational Facilities
- Security
- Trash
Association Name
- Carmel Knight
Association Phone
- 352-347-2289 x13
Builder Model
- CEDAR
Carport Spaces
- 0.00
Close Date
- 0000-00-00
Cooling
- Central Air
Country
- US
Covered Spaces
- 0.00
Exterior Features
- Sliding Doors
Flooring
- Luxury Vinyl
Garage Spaces
- 2.00
Heating
- Central
Insurance Expense
- 0.00
Interior Features
- High Ceilings
- Open Floorplan
- Primary Bedroom Main Floor
- Split Bedroom
- Walk-In Closet(s)
Legal Description
- SEC 31 TWP 17 RGE 24 PLAT BOOK 008 PAGE 172 MEADOWS AT STONECREST UNIT 1 BLK H LOT 63
Levels
- One
Living Area
- 2071.00
Area Major
- 34491 - Summerfield
Net Operating Income
- 0.00
Occupant Type
- Owner
Open Parking Spaces
- 0.00
Other Expense
- 0.00
Parcel Number
- 6275-008-063
Parking Features
- Driveway
- Garage Door Opener
- Golf Cart Garage
- Oversized
Pets Allowed
- Cats OK
- Dogs OK
Pool Features
- Heated
- In Ground
Property Type
- Residential
Roof
- Shingle
Sewer
- Public Sewer
Tax Year
- 2024
Township
- 17
Utilities
- Cable Available
- Electricity Connected
- Sewer Connected
- Water Connected
View
- Park/Greenbelt
- Pool
- Water
Views
- 48
Virtual Tour Url
- https://www.propertypanorama.com/instaview/stellar/G5096818
Water Source
- Public
Year Built
- 2006
Zoning Code
- PUD



