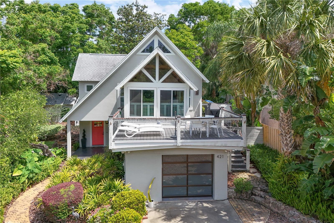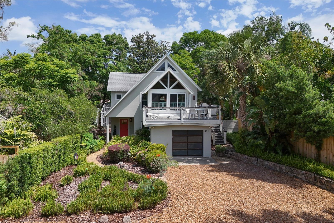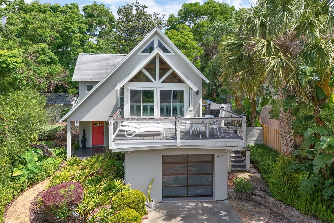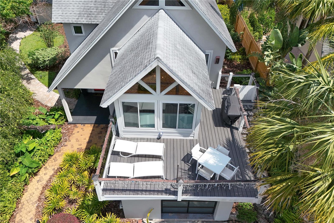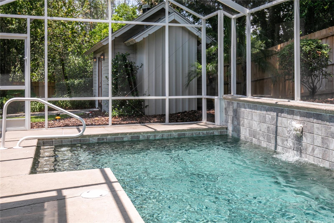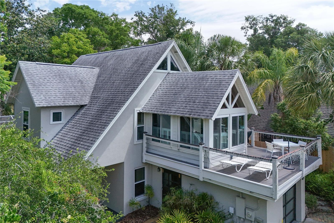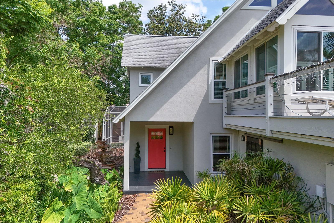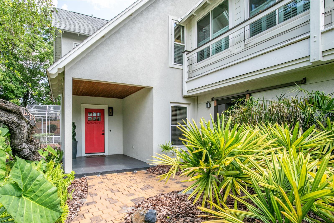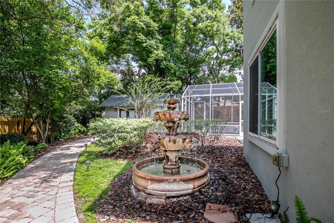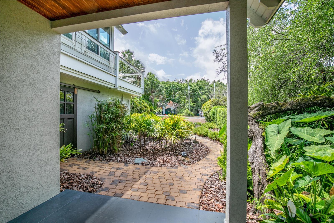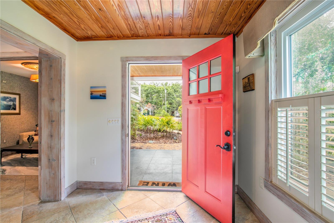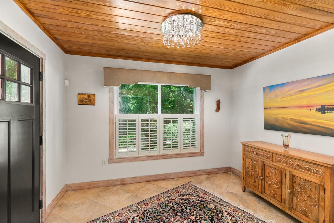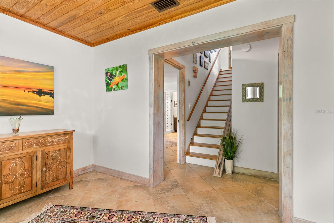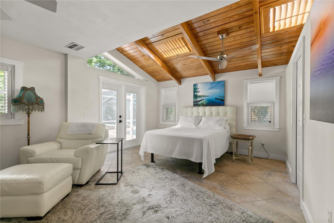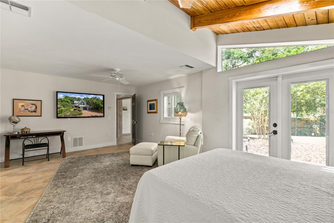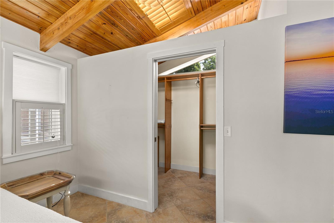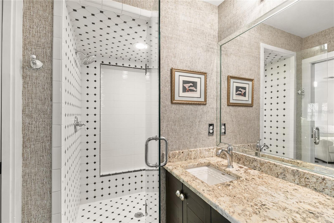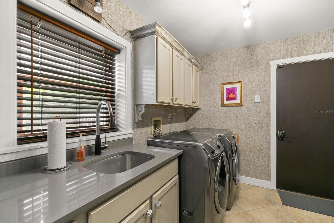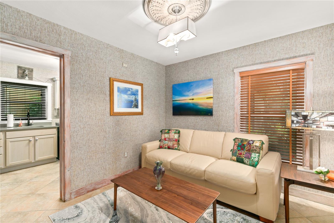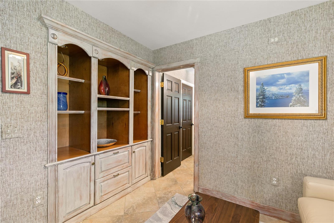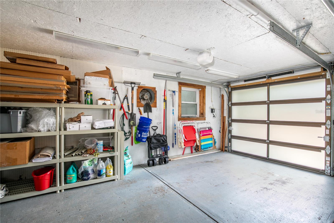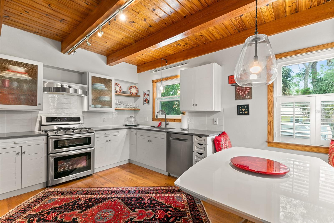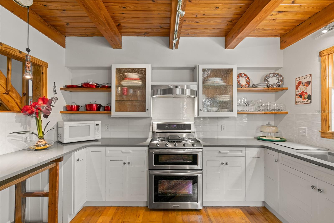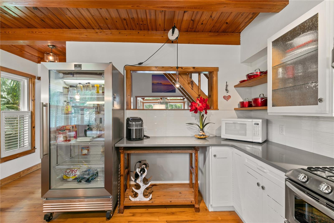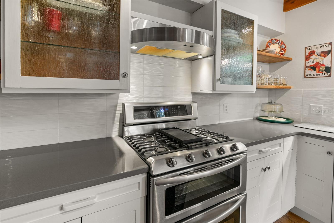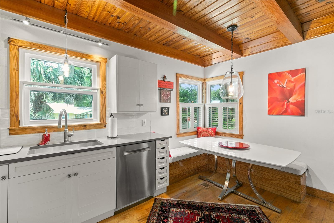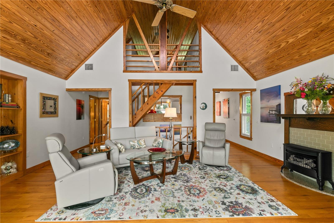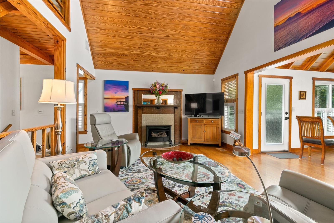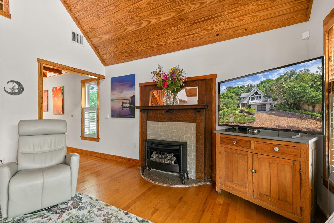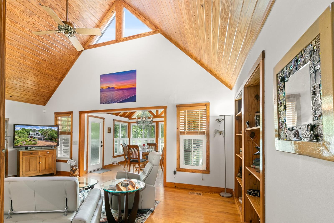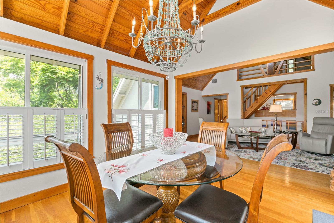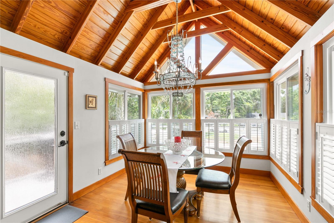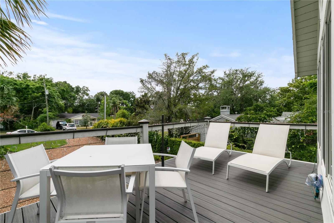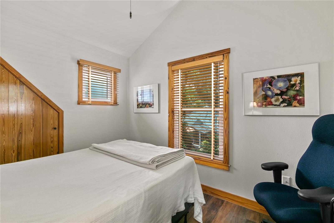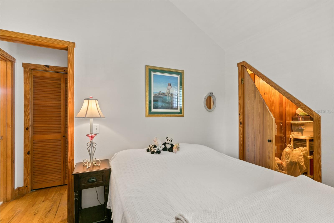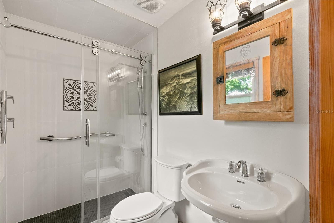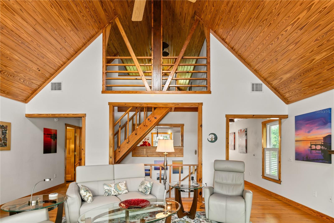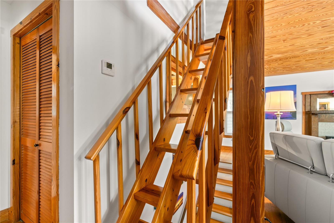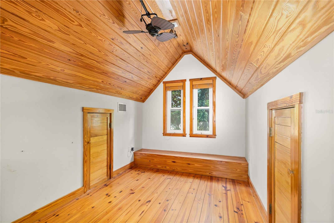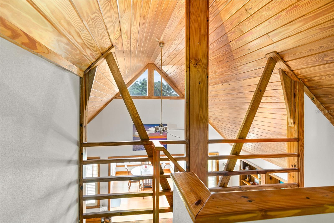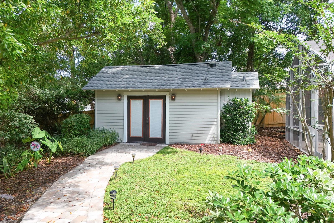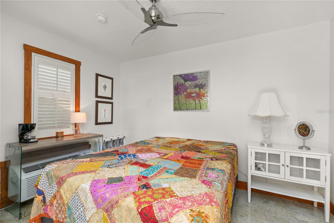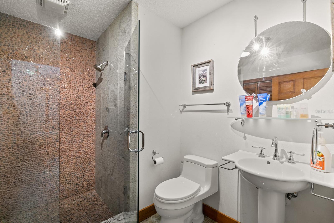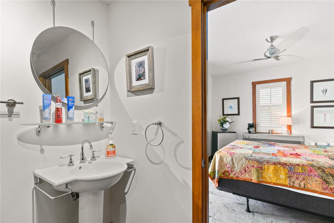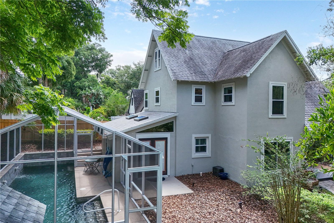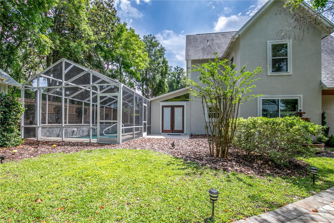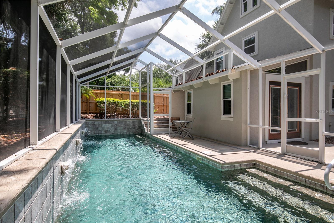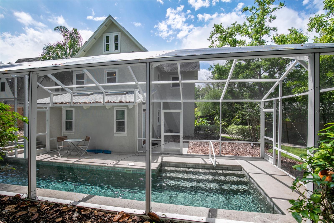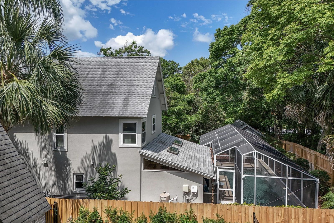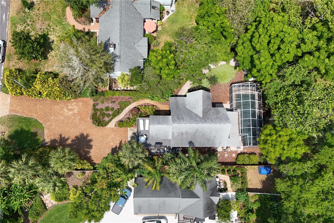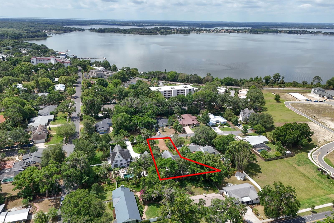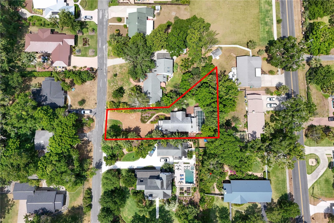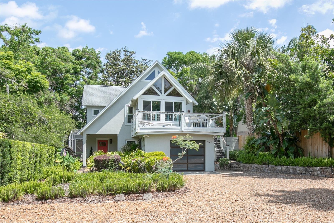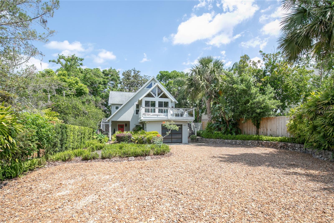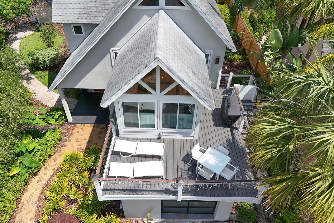421 10th Avenue, MOUNT DORA, FL 32757
Contact Broker IDX Sites Inc.
Schedule A Showing
Request more information
- MLS#: G5096614 ( Residential )
- Street Address: 421 10th Avenue
- Viewed: 40
- Price: $745,000
- Price sqft: $314
- Waterfront: No
- Year Built: 1990
- Bldg sqft: 2374
- Bedrooms: 3
- Total Baths: 3
- Full Baths: 3
- Garage / Parking Spaces: 1
- Days On Market: 79
- Additional Information
- Geolocation: 28.8054 / -81.6485
- County: LAKE
- City: MOUNT DORA
- Zipcode: 32757
- Subdivision: Mount Dora
- Elementary School: Triangle Elem
- Middle School: Mount Dora
- High School: Mount Dora
- Provided by: DAVE LOWE REALTY, INC.
- Contact: Janet Shatzer
- 352-383-7104

- DMCA Notice
-
DescriptionDiscover this treasure on west 10th, near downtown Mount Dora. Lots of history and love went into creating this unique pool home, hidden in a very private setting. What started in 1948 as just a garage, the home evolved in the early 1990s to be a unique custom built primary home or a hide a way retreat second home or rental. What a find... and only a few blocks from downtown! The 2 story home with loft and a guest cottage has tree top decking overlooking the gardens, with the pleasant sound of the fountain below. Your eye will be delighted by Custom built cabinetry, shelving, wood floors, trim and ceilings & beams! Detailed craftsmanship & natural materials enhance the home's simple elegance. The unique floor plan offers a spacious primary suite with sky lights & special windows, plus a well appointed study/den/guest room on the ground level. From the bedroom, step out to the patio and gardens with a path to the pool and a short path winds to the 1/1 guest cottage a welcoming retreat for family or friends. The main house has 2 bedrooms and 2 full baths, plus a den & laundry room. On the home's second floor, there is a well planned eat in kitchen and a cozy 2nd bedroom & bathroom. Living & Dining rooms with vaulted ceilings open to a spacious deck brushed by gentle breezes. High above the living room, a LOFT sparks the imagination perhaps a studio for art, yoga or music! Throughout the home, natural light pours in through wide windows; picturesque views abound. Most recent updates were: Roofs were replaced in 2017, HVAC in 2019. Also in 2015 windows were replaced with energy efficient double pane, a tankless hot water system was added, Central AC replaced, & new garage door. . Quartz countertops grace the laundry room and the kitchen. Kitchen features include: Subway tile back splash and stainless steel appliances along with a cozy nook for kitchen dining. The main dining room is surrounded by windows wood pitched ceiling and a glass French door leading out to the deck. The 1/1 guest house has tile floors, a mini split AC system, a French door and a beautiful walk in shower that would make any guest want to stay. . Being just a few short blocks from downtown & Lake Dora, nearby are parks, lakeside walks and the many delights of historic downtown; walk to gallery openings, cafes and after dinner concerts. You will love living in Mount Dora, known for its tree lined streets and year around festivals on the shores of Lake Dora.
Property Location and Similar Properties
Features
Appliances
- Convection Oven
- Dishwasher
- Disposal
- Dryer
- Freezer
- Microwave
- Range
- Range Hood
- Refrigerator
- Tankless Water Heater
- Washer
- Water Filtration System
Home Owners Association Fee
- 0.00
Carport Spaces
- 0.00
Close Date
- 0000-00-00
Cooling
- Central Air
Country
- US
Covered Spaces
- 0.00
Exterior Features
- Balcony
- French Doors
- Sprinkler Metered
Fencing
- Vinyl
- Wood
Flooring
- Ceramic Tile
- Wood
Garage Spaces
- 1.00
Heating
- Central
- Heat Pump
- Natural Gas
High School
- Mount Dora High
Insurance Expense
- 0.00
Interior Features
- Built-in Features
- Cathedral Ceiling(s)
- Ceiling Fans(s)
- Eat-in Kitchen
- High Ceilings
- Primary Bedroom Main Floor
- Solid Wood Cabinets
- Split Bedroom
- Stone Counters
- Vaulted Ceiling(s)
- Walk-In Closet(s)
Legal Description
- MOUNT DORA
- 30-19-27 PART OF BLK 22 DESC AS FOLLOWS: FROM NE COR OF W 1/2 OF SAID BLK 22 RUN S 00DEG 20MIN 32SEC E 120 FT FOR POB
- RUN S 89DEG 50MIN 03SEC W 112.70 FT
- S 38DEG 55MIN 59SEC E 102.13 FT
- S 00DEG 20MIN 32SEC E 76.53 FT TO S LINE OF SAID BLK 22
- E ALONG SAID S LINE TO SE COR OF W 1/2 OF BLK 22
- N TO POB PB 3 PGS 37-43 ORB 4582 PG 1252
Levels
- Three Or More
Living Area
- 2101.00
Lot Features
- City Limits
- Street Dead-End
Middle School
- Mount Dora Middle
Area Major
- 32757 - Mount Dora
Net Operating Income
- 0.00
Occupant Type
- Owner
Open Parking Spaces
- 0.00
Other Expense
- 0.00
Other Structures
- Guest House
Parcel Number
- 29-19-27-001002200001
Parking Features
- Driveway
- Garage Door Opener
- Guest
Pool Features
- Gunite
- In Ground
- Lap
- Other
- Salt Water
Property Type
- Residential
Roof
- Shingle
School Elementary
- Triangle Elem
Sewer
- Septic Tank
Style
- Craftsman
Tax Year
- 2024
Township
- 19
Utilities
- Cable Available
- Fire Hydrant
- Natural Gas Connected
- Sprinkler Meter
Views
- 40
Virtual Tour Url
- https://www.propertypanorama.com/instaview/stellar/G5096614
Water Source
- Public
Year Built
- 1990
Zoning Code
- R-1A



