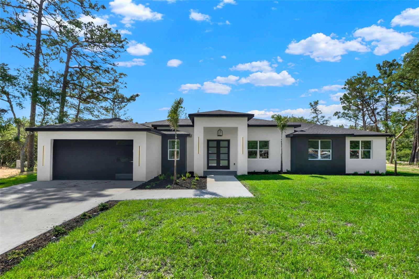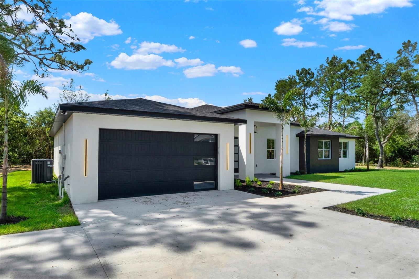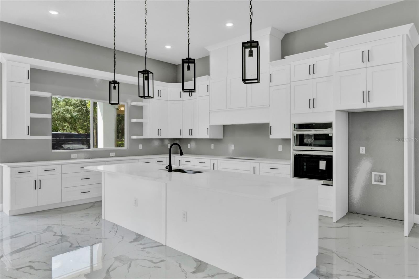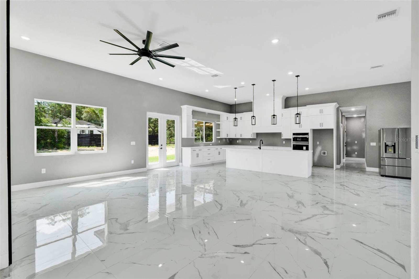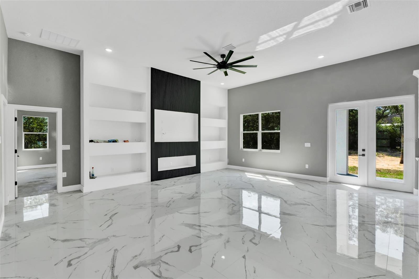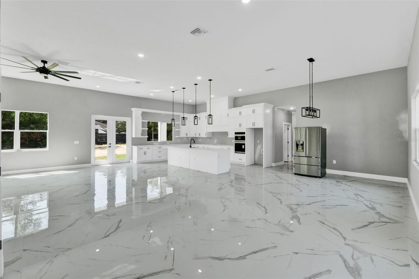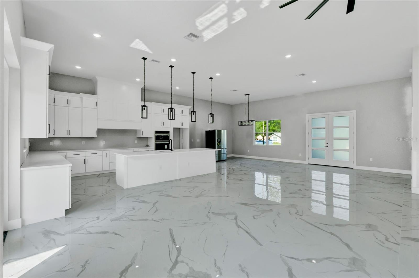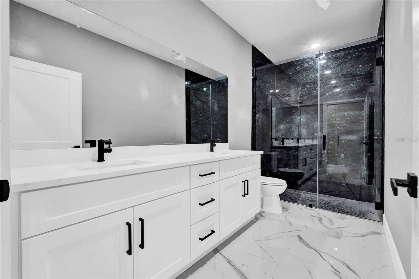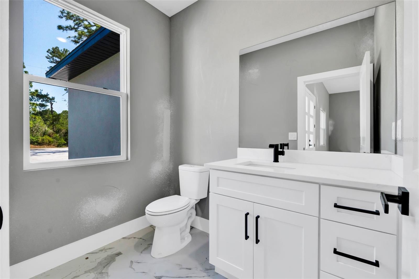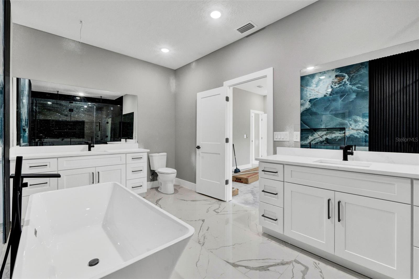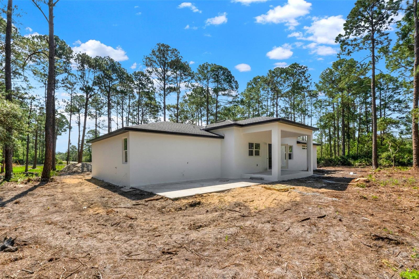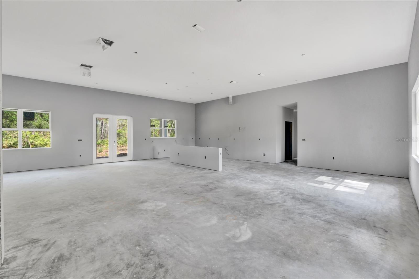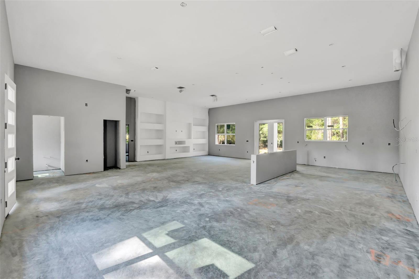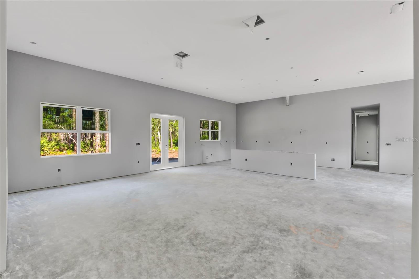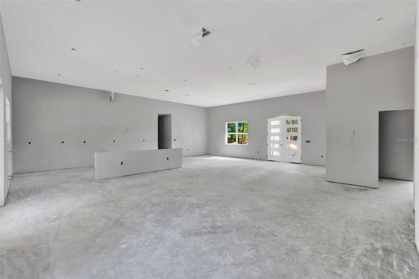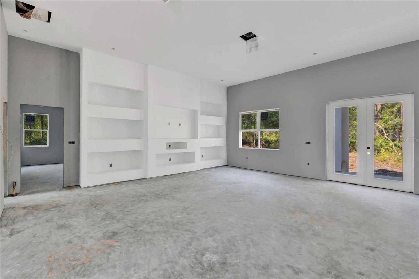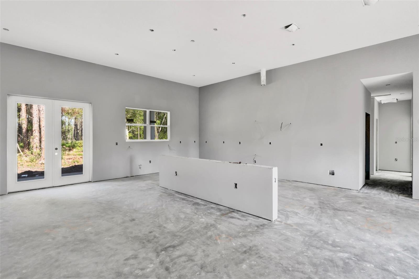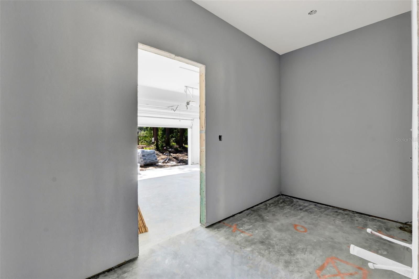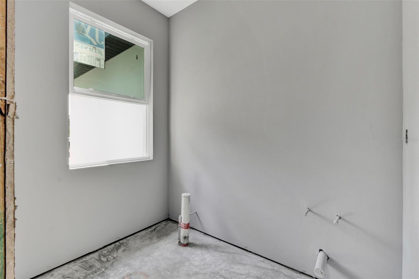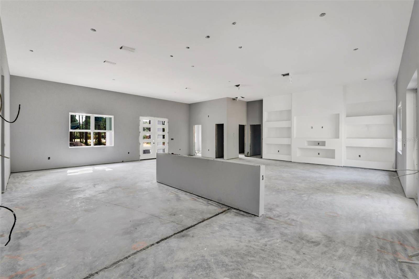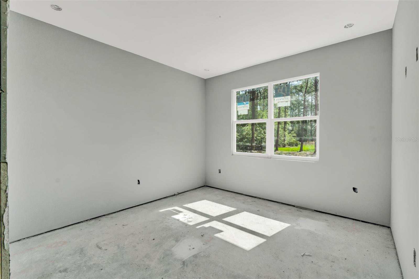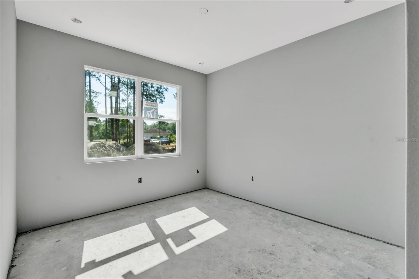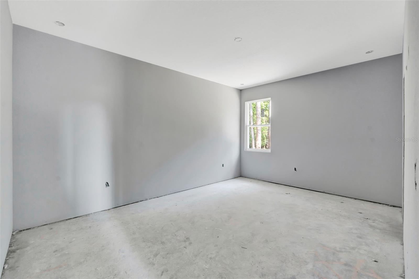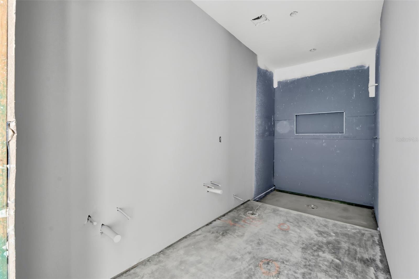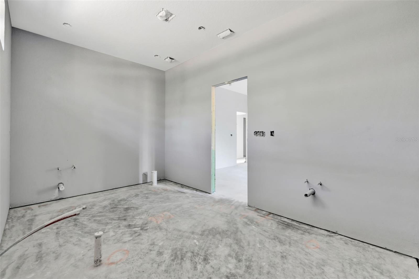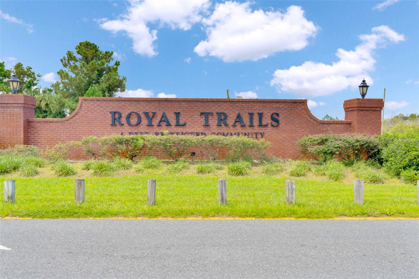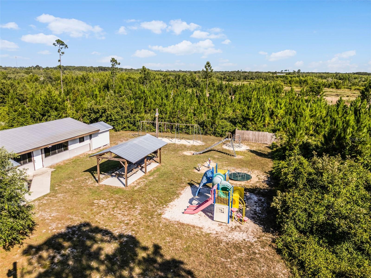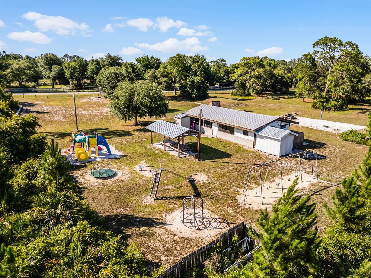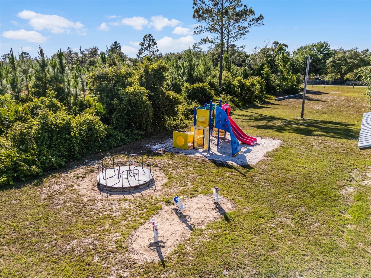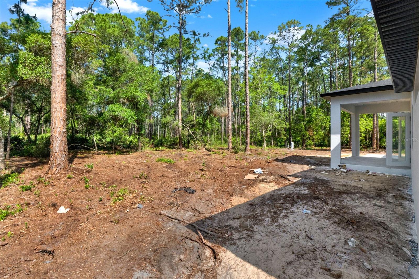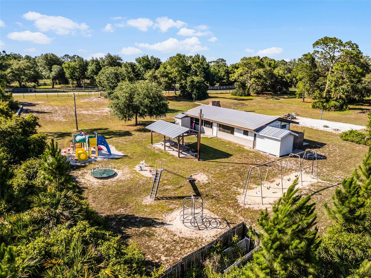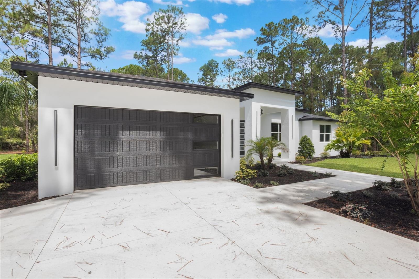42191 Cashew Street, EUSTIS, FL 32736
Contact Broker IDX Sites Inc.
Schedule A Showing
Request more information
- MLS#: G5096483 ( Residential )
- Street Address: 42191 Cashew Street
- Viewed: 55
- Price: $598,500
- Price sqft: $177
- Waterfront: No
- Year Built: 2025
- Bldg sqft: 3388
- Bedrooms: 4
- Total Baths: 3
- Full Baths: 2
- 1/2 Baths: 1
- Days On Market: 84
- Additional Information
- Geolocation: 28.9634 / -81.45
- County: LAKE
- City: EUSTIS
- Zipcode: 32736
- Subdivision: Royal Trails
- Elementary School: Seminole Springs. Elem
- Middle School: Eustis
- High School: Eustis
- Provided by: SUCCESS HOME SALES, LLC

- DMCA Notice
-
DescriptionSELLER MOTIVATED Dont miss this incredible opportunity to own a brand new custom built home in the peaceful community of Royal Trails! This recently finished construction blends modern elegance with thoughtful functionality across 2,660 square feet of living space. Step inside to find luxurious porcelain tile flooring throughout, offering both beauty and durability. The heart of the home features a spacious open concept kitchen and living area, perfect for entertaining or relaxing with family. The chefs kitchen includes sleek countertops, custom cabinetry, and stainless steel appliances, seamlessly flowing into the bright and airy great room. The living room features a cozy electric fireplace framed by custom built in shelving, creating a warm and inviting focal point ideal for displaying books, art, or family treasures. This split floor plan offers 4 generously sized bedrooms and 2.5 bathrooms, designed for comfort and privacy. The primary suite includes a spa inspired ensuite with dual vanities, a walk in shower, and a large walk in closet. Situated on over an acre of land, enjoy privacy, space, and room to growplus access to Lake Norris and community amenities like a park and deeded walking trails. Conveniently located with easy access to New Smyrna Beach, Mount Dora, and Orlandos top attractions, this property offers both tranquility and connection. Schedule your private tour todaySELLER MOTIVATED and ready to make a deal!
Property Location and Similar Properties
Features
Appliances
- Built-In Oven
- Cooktop
- Dishwasher
- Electric Water Heater
- Microwave
- Refrigerator
Home Owners Association Fee
- 80.00
Association Name
- Eric Nolin
Association Phone
- 352-589-6739
Builder Model
- 42191
Builder Name
- B&K Building Group LLC
Carport Spaces
- 0.00
Close Date
- 0000-00-00
Cooling
- Central Air
Country
- US
Covered Spaces
- 0.00
Exterior Features
- Lighting
- Outdoor Grill
- Outdoor Kitchen
- Rain Gutters
Flooring
- Carpet
- Tile
Garage Spaces
- 2.00
Heating
- Central
High School
- Eustis High School
Insurance Expense
- 0.00
Interior Features
- Ceiling Fans(s)
- High Ceilings
- Kitchen/Family Room Combo
- Open Floorplan
- Primary Bedroom Main Floor
- Solid Surface Counters
- Solid Wood Cabinets
- Split Bedroom
- Thermostat
Legal Description
- ROYAL TRAILS UNIT NO 1 SUB LOT 2 BLK 149 BEING IN SEC 31-17-29 PB 19 PGS 1-59 ORB 6371 PG 12
Levels
- One
Living Area
- 2660.00
Middle School
- Eustis Middle
Area Major
- 32736 - Eustis
Net Operating Income
- 0.00
New Construction Yes / No
- Yes
Occupant Type
- Owner
Open Parking Spaces
- 0.00
Other Expense
- 0.00
Parcel Number
- 36-17-28-0100-149-00200
Pets Allowed
- Yes
Property Condition
- Completed
Property Type
- Residential
Roof
- Shingle
School Elementary
- Seminole Springs. Elem
Sewer
- Septic Tank
Style
- Contemporary
Tax Year
- 2024
Township
- 17S
Utilities
- Cable Connected
- Electricity Connected
- Underground Utilities
View
- Trees/Woods
Views
- 55
Virtual Tour Url
- https://www.propertypanorama.com/instaview/stellar/G5096483
Water Source
- Well
Year Built
- 2025
Zoning Code
- R-1



