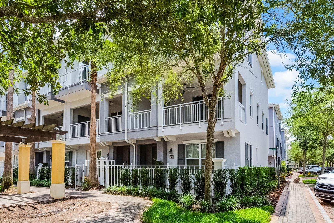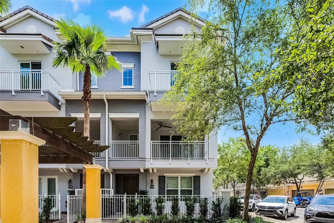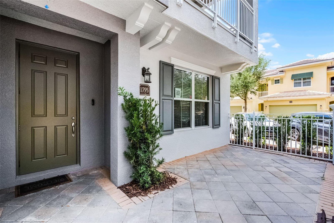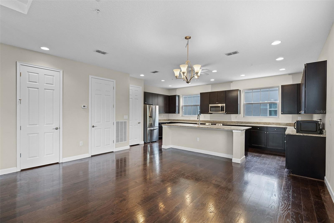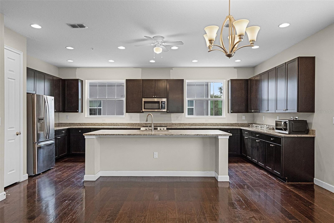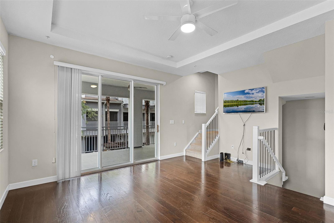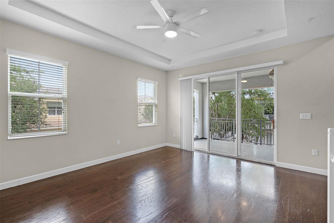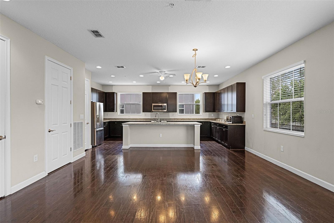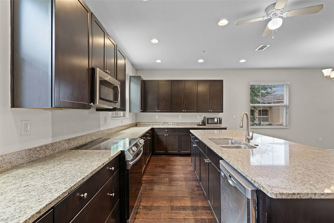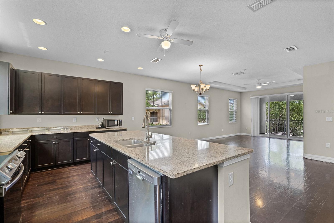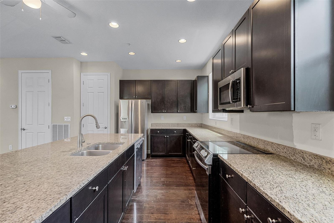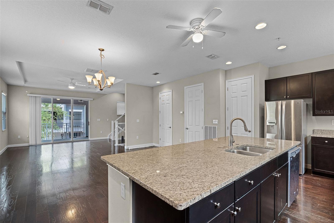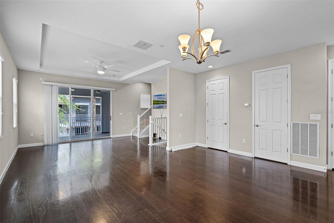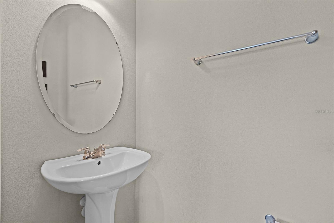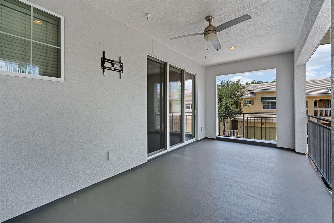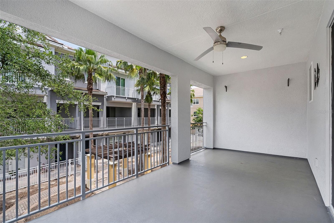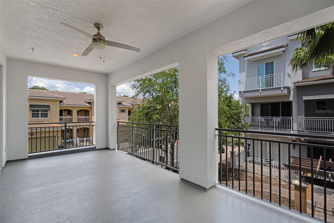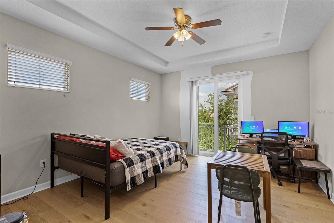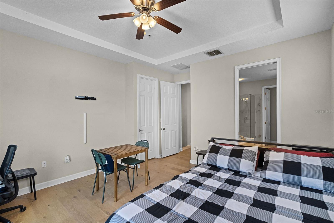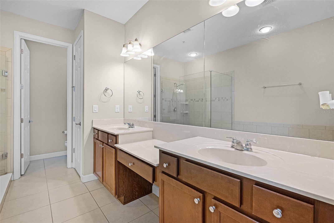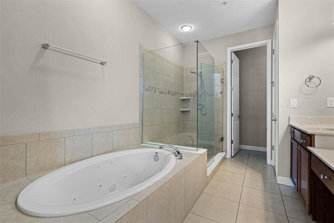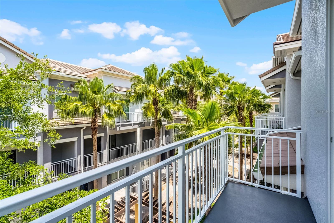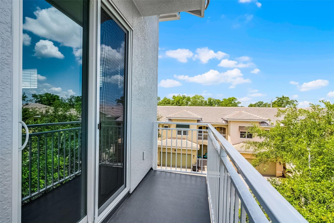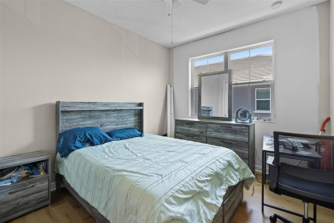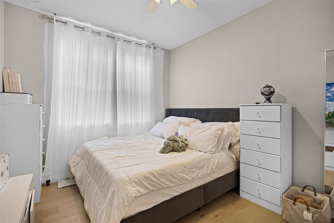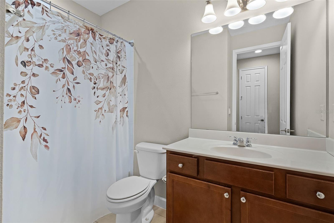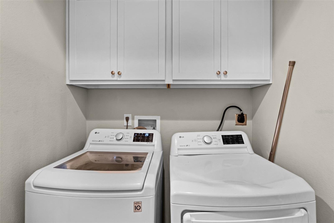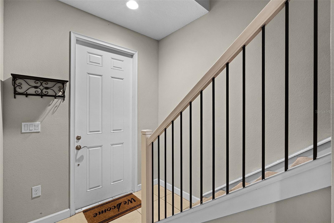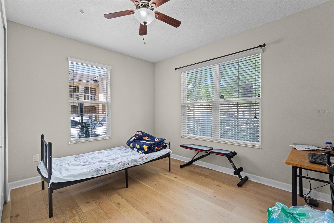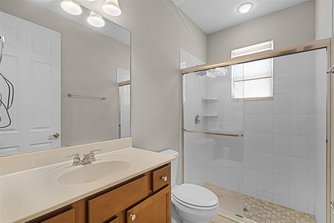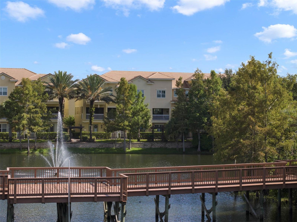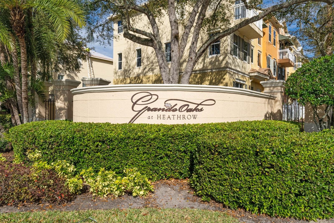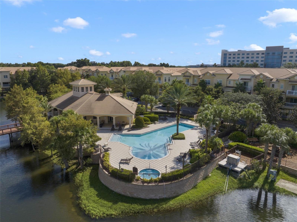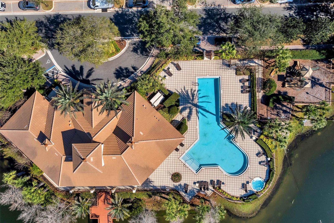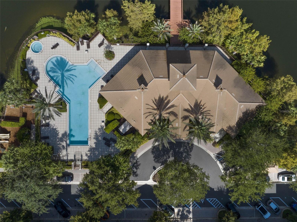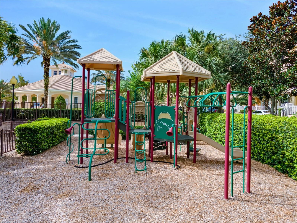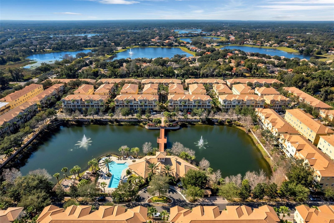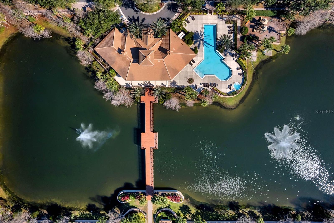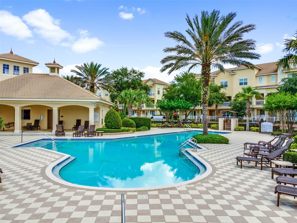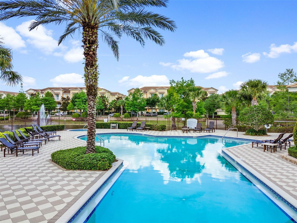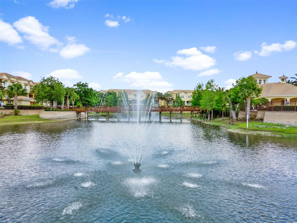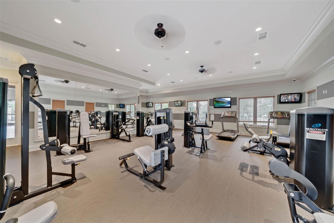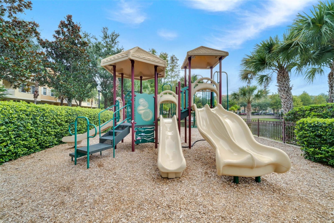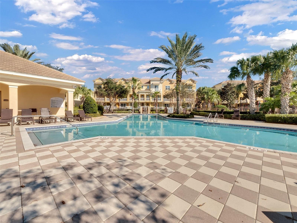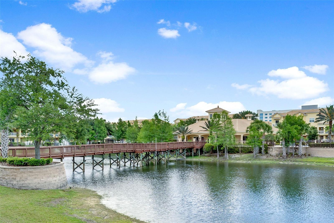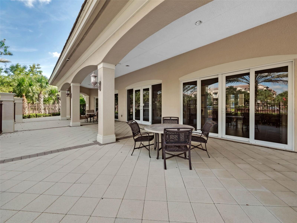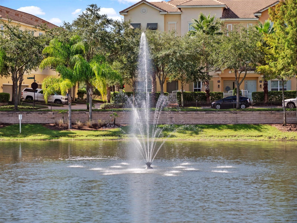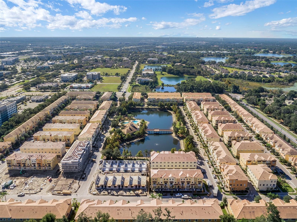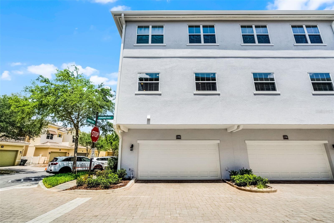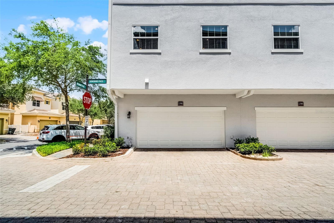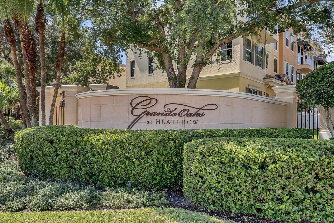1795 Piedmont Pl, LAKE MARY, FL 32746
Contact Broker IDX Sites Inc.
Schedule A Showing
Request more information
- MLS#: G5096374 ( Residential )
- Street Address: 1795 Piedmont Pl
- Viewed: 27
- Price: $495,000
- Price sqft: $170
- Waterfront: No
- Year Built: 2015
- Bldg sqft: 2919
- Bedrooms: 4
- Total Baths: 4
- Full Baths: 3
- 1/2 Baths: 1
- Garage / Parking Spaces: 2
- Days On Market: 62
- Additional Information
- Geolocation: 28.7879 / -81.3623
- County: SEMINOLE
- City: LAKE MARY
- Zipcode: 32746
- Subdivision: Grande Oaks At Heathrow
- Provided by: COLDWELL BANKER TONY HUBBARD REALTY
- Contact: Pam Eddy
- 352-394-4031

- DMCA Notice
-
DescriptionWhat a gorgeous townhome located in beautiful grande oaks at heathrow. This is an exquisite corner townhome that offers four bedrooms, three and half baths and a two car garage. The first floor offers a tiled entry way, bedroom with a ceiling fan, laminate flooring and a full bath with a full shower and vanity. As you walk up to the second floor you enter into the large living room that has a ceiling fan, can lighting, tray ceiling, half bath and huge balcony for that morning coffee and is great for entertaining. The beautiful kitchen has wood floors, granite countertops, 36 inch cabinets, stainless steel appliances, can lighting and a huge island with a breakfast bar. The third floor has the primary bedroom with its own balcony, laminate flooring, huge walk in closet, ceiling fan and tray ceiling. The primary bathroom has tile, dual sinks, vanity, whirlpool tub and a large shower. Bedrooms two, three and four are on the third floor and all have laminate flooring, ceiling fans and large closets. Bathroom three has a tub, shower and tile. The washer and dryer are conveniently located on the third floor. This townhome is just a hop, skip and jump to the community pool, clubhouse and pond. The grande oaks community is strategically located to shopping, health, wellness and is just minutes from i 4, state road 417 and state road 429. The home has a brand new roof, window and doors all provided by the hoa. Make your appointment today!!!.
Property Location and Similar Properties
Features
Accessibility Features
- Accessible Approach with Ramp
- Accessible Bedroom
- Accessible Entrance
- Accessible Full Bath
Appliances
- Dishwasher
- Disposal
- Dryer
- Microwave
- Range
- Refrigerator
- Washer
- Water Filtration System
Home Owners Association Fee
- 348.00
Home Owners Association Fee Includes
- Cable TV
- Pool
- Escrow Reserves Fund
- Maintenance Structure
- Maintenance Grounds
- Management
- Private Road
- Recreational Facilities
- Security
Association Name
- Bono & Associates / Allen Cresgy
Association Phone
- 407 233 3560
Carport Spaces
- 0.00
Close Date
- 0000-00-00
Cooling
- Central Air
Country
- US
Covered Spaces
- 0.00
Exterior Features
- Balcony
- Courtyard
- Lighting
- Sidewalk
Fencing
- Other
Flooring
- Carpet
- Ceramic Tile
- Hardwood
- Laminate
- Wood
Garage Spaces
- 2.00
Heating
- Central
- Electric
Insurance Expense
- 0.00
Interior Features
- Ceiling Fans(s)
- Eat-in Kitchen
- High Ceilings
- Kitchen/Family Room Combo
- Living Room/Dining Room Combo
- Open Floorplan
- PrimaryBedroom Upstairs
- Solid Wood Cabinets
- Split Bedroom
- Thermostat
- Tray Ceiling(s)
- Walk-In Closet(s)
- Window Treatments
Legal Description
- LOT 273 GRANDE OAKS AT HEATHROW PB 71 PGS 47 - 52
Levels
- Three Or More
Living Area
- 2187.00
Lot Features
- Corner Lot
- Landscaped
- Level
- Sidewalk
- Paved
- Private
Area Major
- 32746 - Lake Mary / Heathrow
Net Operating Income
- 0.00
Occupant Type
- Tenant
Open Parking Spaces
- 0.00
Other Expense
- 0.00
Parcel Number
- 31-19-30-506-0000-2730
Parking Features
- Alley Access
- Electric Vehicle Charging Station(s)
- Garage Door Opener
- Garage Faces Rear
Pets Allowed
- Breed Restrictions
Possession
- Close Of Escrow
Property Type
- Residential
Roof
- Tile
Sewer
- Public Sewer
Style
- Traditional
Tax Year
- 2024
Township
- 19
Utilities
- BB/HS Internet Available
- Cable Available
- Electricity Available
- Electricity Connected
- Public
- Water Connected
View
- Trees/Woods
Views
- 27
Virtual Tour Url
- https://www.propertypanorama.com/instaview/stellar/G5096374
Water Source
- Public
Year Built
- 2015
Zoning Code
- PUD



