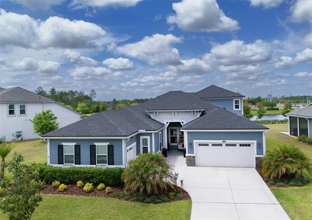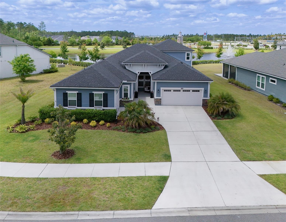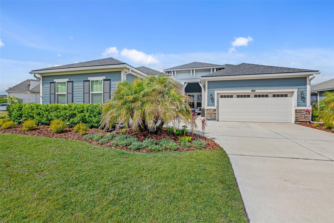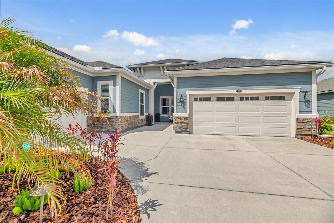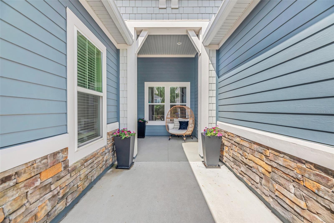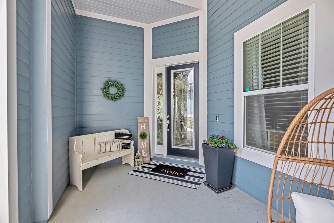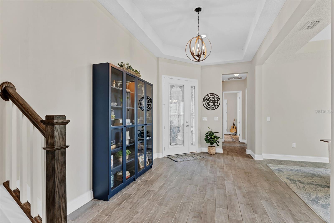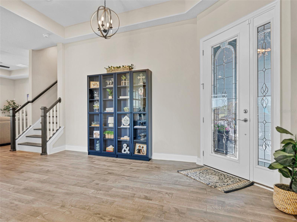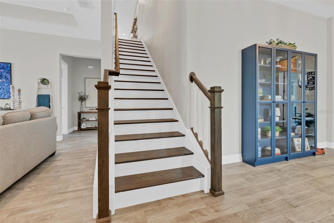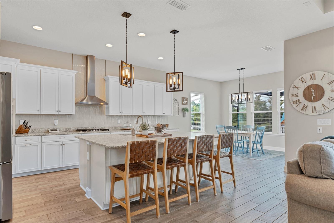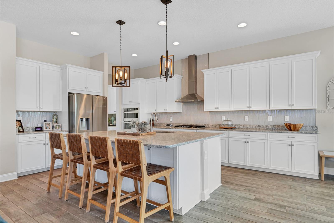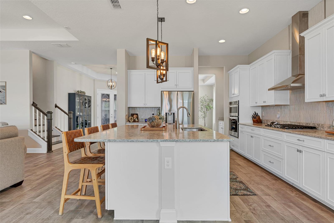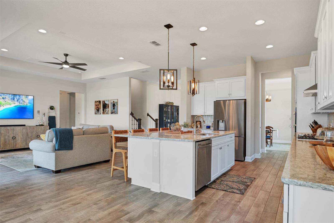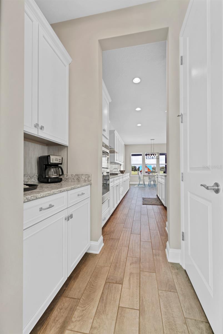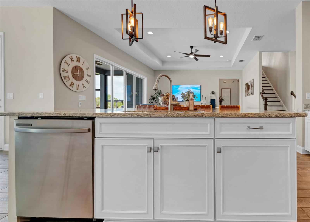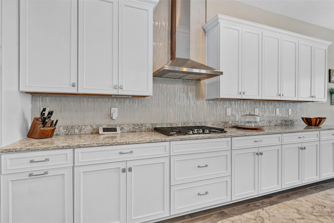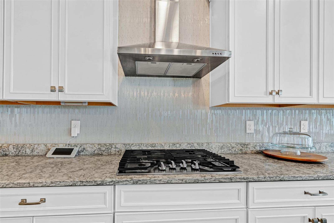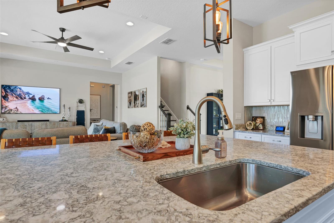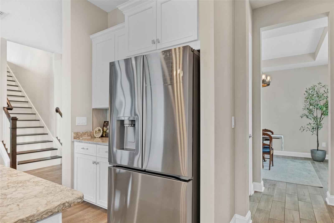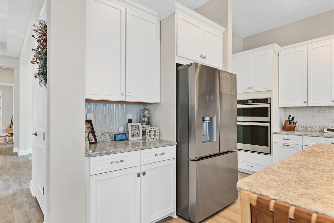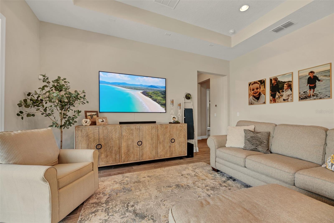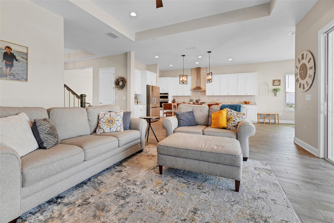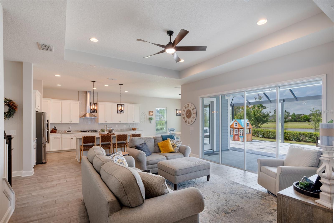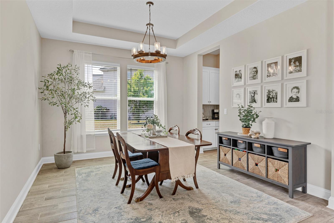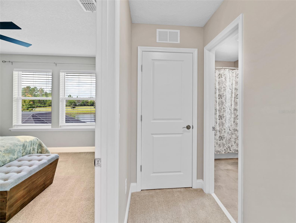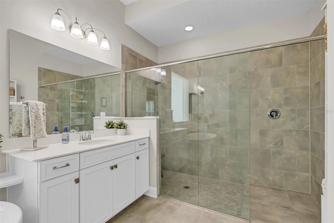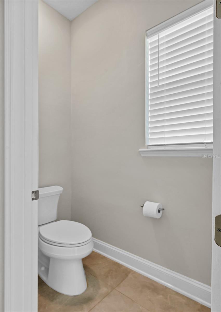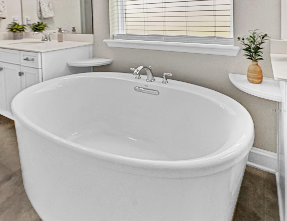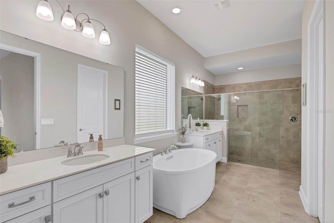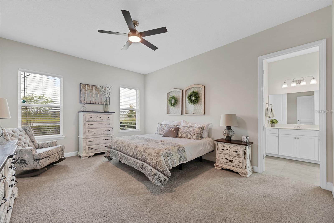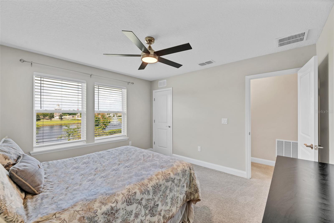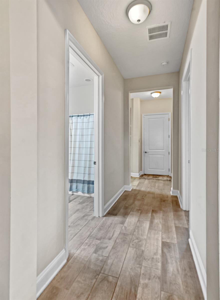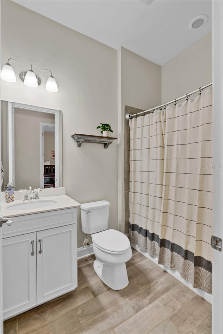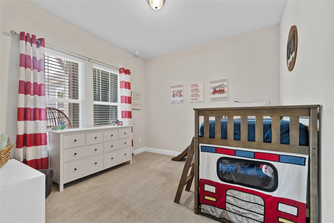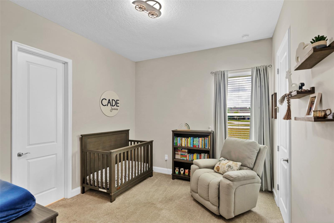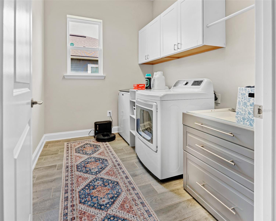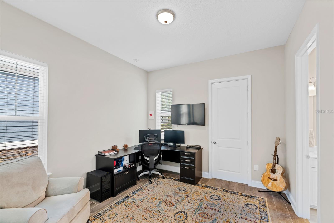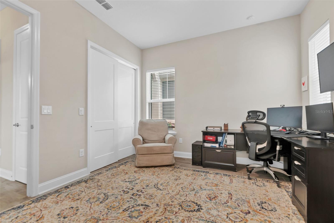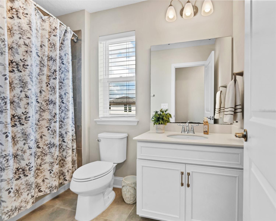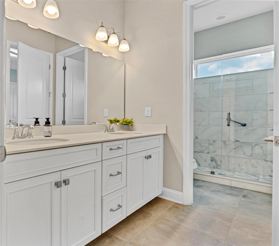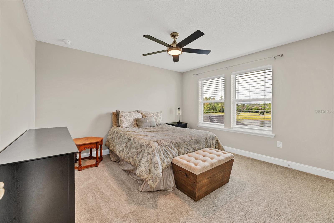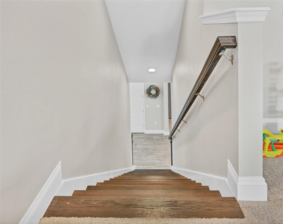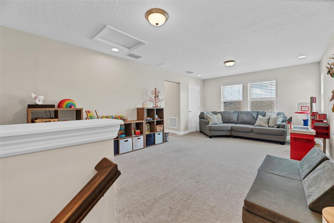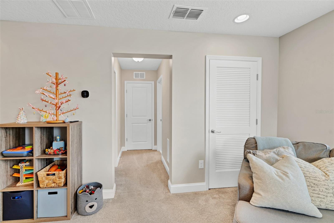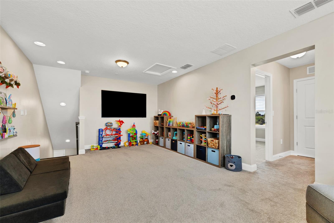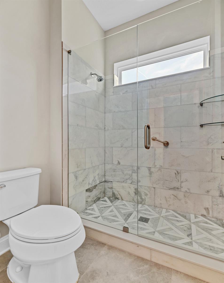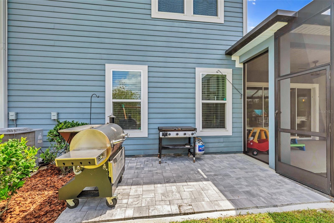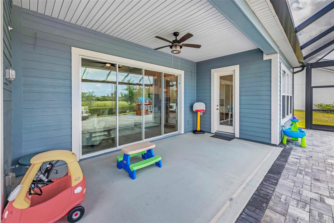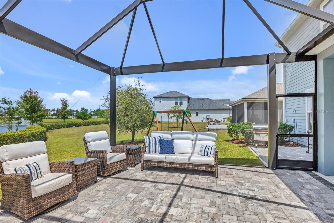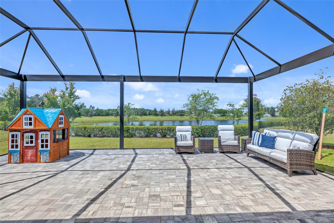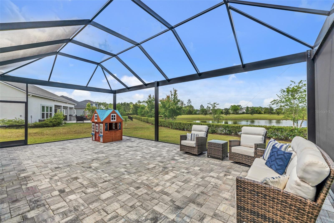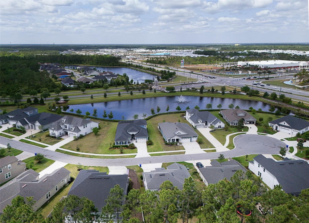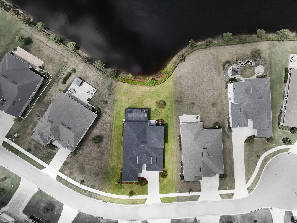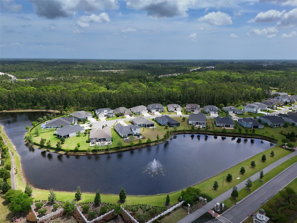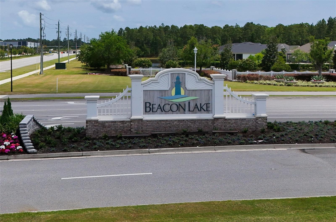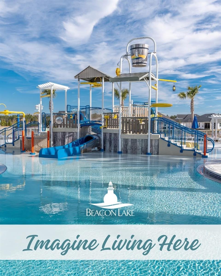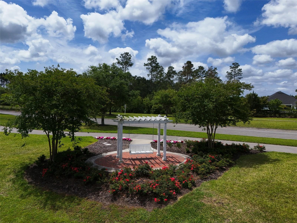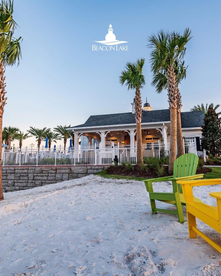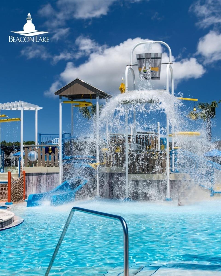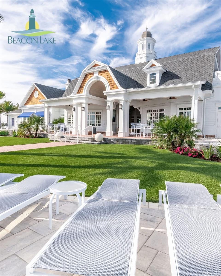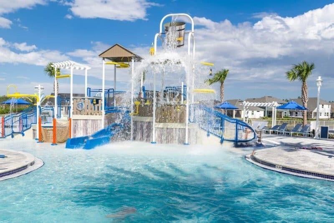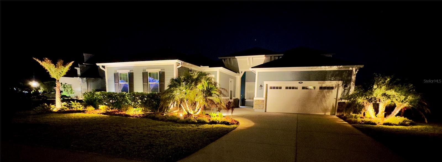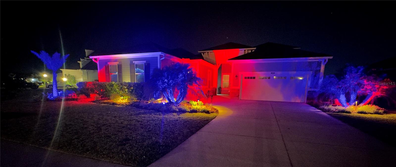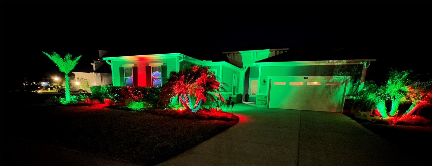275 Fresnel Lane, ST AUGUSTINE, FL 32095
Contact Broker IDX Sites Inc.
Schedule A Showing
Request more information
- MLS#: G5096288 ( Residential )
- Street Address: 275 Fresnel Lane
- Viewed: 23
- Price: $849,000
- Price sqft: $195
- Waterfront: Yes
- Wateraccess: Yes
- Waterfront Type: Pond
- Year Built: 2019
- Bldg sqft: 4358
- Bedrooms: 5
- Total Baths: 5
- Full Baths: 4
- 1/2 Baths: 1
- Garage / Parking Spaces: 3
- Days On Market: 65
- Additional Information
- Geolocation: 30.0836 / -81.4704
- County: SAINT JOHNS
- City: ST AUGUSTINE
- Zipcode: 32095
- Subdivision: Beacon Lake
- Provided by: WEICHERT, REALTORS-HALLMARK PR
- Contact: Melanie MacPherson
- 352-536-9948

- DMCA Notice
-
DescriptionThis beautifully upgraded Beacon Lake home offers one of the community's most sought after floor plans, perfectly positioned on a peaceful pond with a picturesque fountain view. With 5 bedrooms, 4.5 bathrooms, and a thoughtfully designed layout, this home provides both space and versatility. Downstairs features 4 spacious bedrooms, 3 full bathrooms, and 1 half bath, while upstairs offers a private retreat ideal for guests or extended family with a 5th bedroom, full bath, and a large bonus room. The gourmet kitchen is a chef's dream, complete with large island, Butler's Pantry, and high end finishes. Soaring 12 foot ceilings and open concept living areas create a bright, airy feeling throughout. Triple sliding doors lead to the expansive screened in paver patio perfect for enjoying your morning coffee or an evening drink while overlooking the tranquil water. Effortlessly create a captivating evening atmosphere with low voltage landscape lighting! Enjoy resort style living with Beacon Lake's impressive amenities: Junior Olympic Pool, splash park, fun pool, kayak and canoe rentals at the Crew House, state of the art fitness center, water sports launch, sandy beach, boardwalk, fire pits, pickleball and tennis courts, trails, and so much more! This rare gem offers the ultimate in comfort, community, and convenience priced to sell don't miss your opportunity to call it home!
Property Location and Similar Properties
Features
Waterfront Description
- Pond
Appliances
- Built-In Oven
- Cooktop
- Dishwasher
- Disposal
- Electric Water Heater
- Microwave
- Range Hood
- Refrigerator
- Water Softener
Association Amenities
- Basketball Court
- Clubhouse
- Fitness Center
- Pickleball Court(s)
- Playground
- Pool
- Recreation Facilities
- Tennis Court(s)
- Trail(s)
Home Owners Association Fee
- 62.00
Association Name
- L. Vaughn
Association Phone
- 904-592-4090
Carport Spaces
- 0.00
Close Date
- 0000-00-00
Cooling
- Central Air
Country
- US
Covered Spaces
- 0.00
Exterior Features
- Lighting
- Sidewalk
- Sliding Doors
Flooring
- Carpet
- Ceramic Tile
Garage Spaces
- 3.00
Heating
- Central
- Electric
Insurance Expense
- 0.00
Interior Features
- Ceiling Fans(s)
- Eat-in Kitchen
- High Ceilings
- Kitchen/Family Room Combo
- Primary Bedroom Main Floor
- Stone Counters
- Walk-In Closet(s)
Legal Description
- 89/53-88 BEACON LAKE PHASE 1 LOT 11 OR5823/907
Levels
- Two
Living Area
- 3341.00
Lot Features
- Cul-De-Sac
- Level
- Oversized Lot
- Paved
Area Major
- 32095 - Saint Augustine
Net Operating Income
- 0.00
Occupant Type
- Owner
Open Parking Spaces
- 0.00
Other Expense
- 0.00
Parcel Number
- 0237210110
Pets Allowed
- Cats OK
- Dogs OK
Possession
- Close Of Escrow
Property Type
- Residential
Roof
- Shingle
Sewer
- Public Sewer
Tax Year
- 2024
Utilities
- Sewer Connected
- Water Connected
Views
- 23
Water Source
- Public
Year Built
- 2019
Zoning Code
- RESIDENTIA



