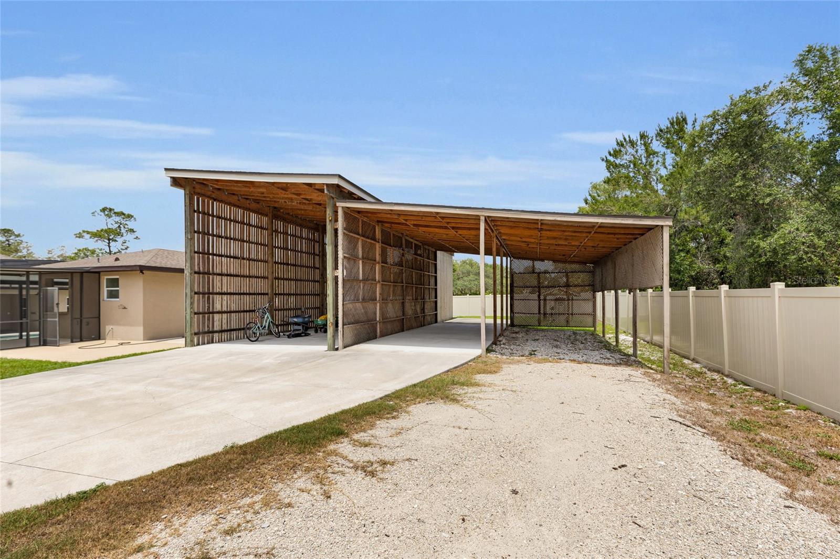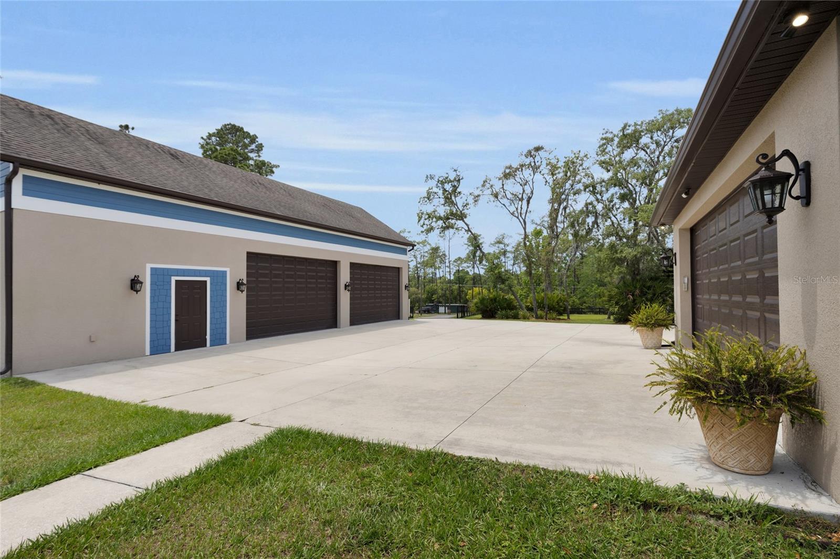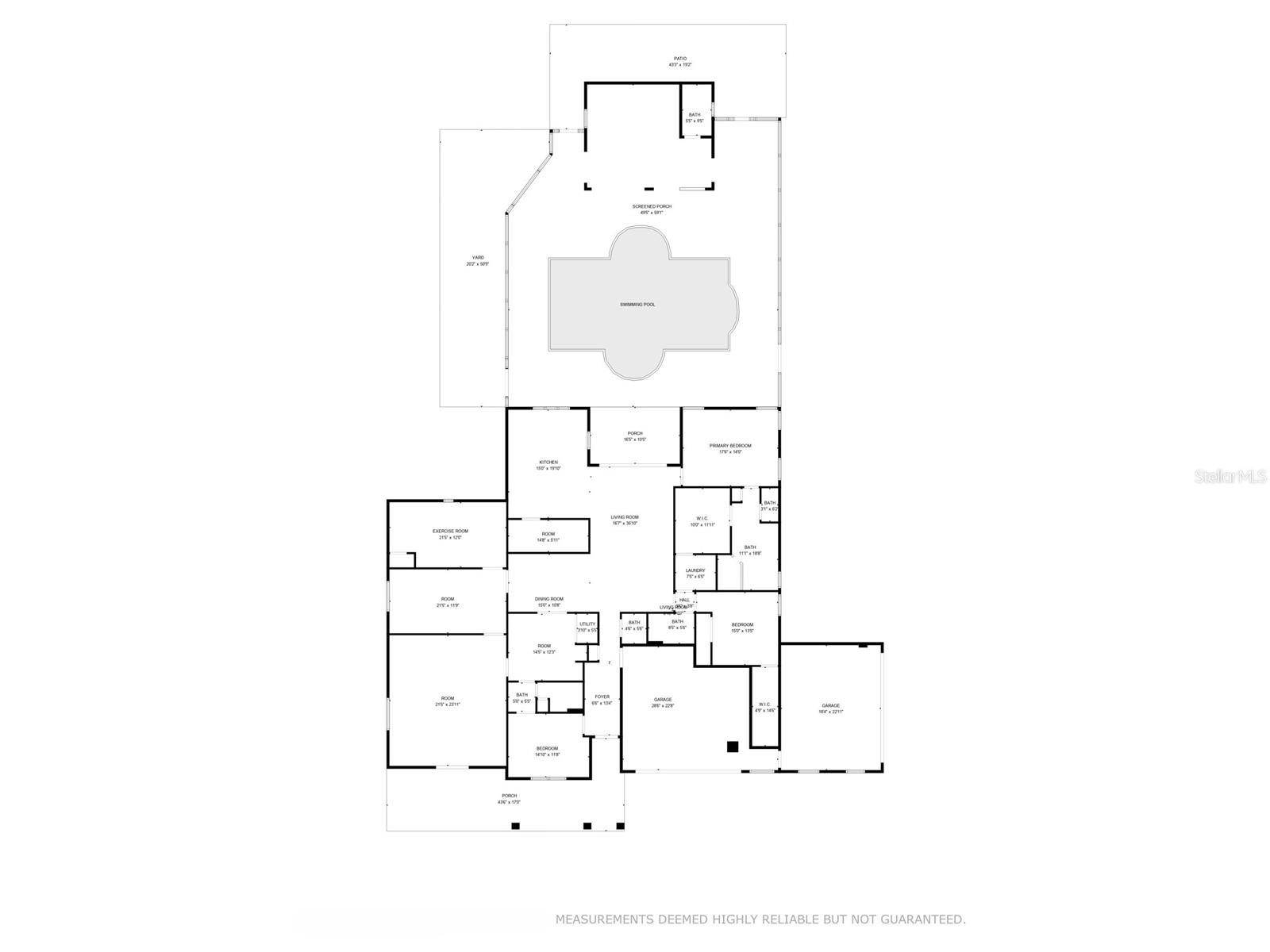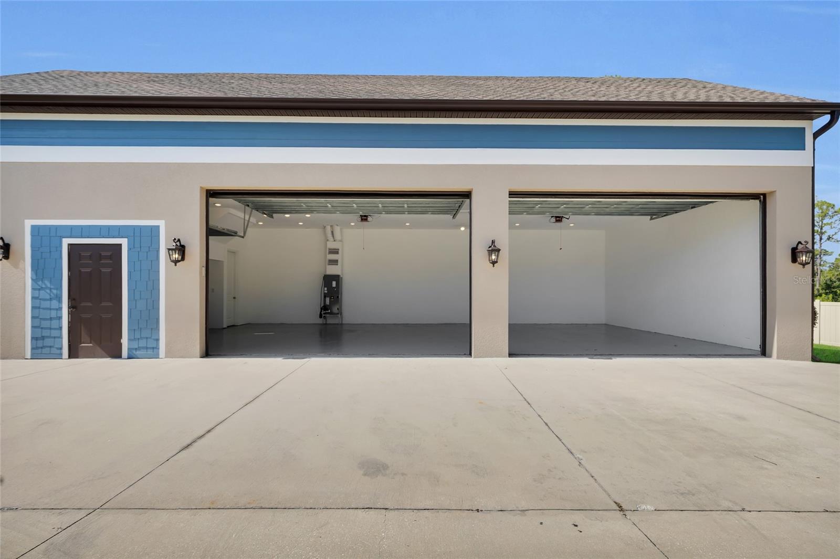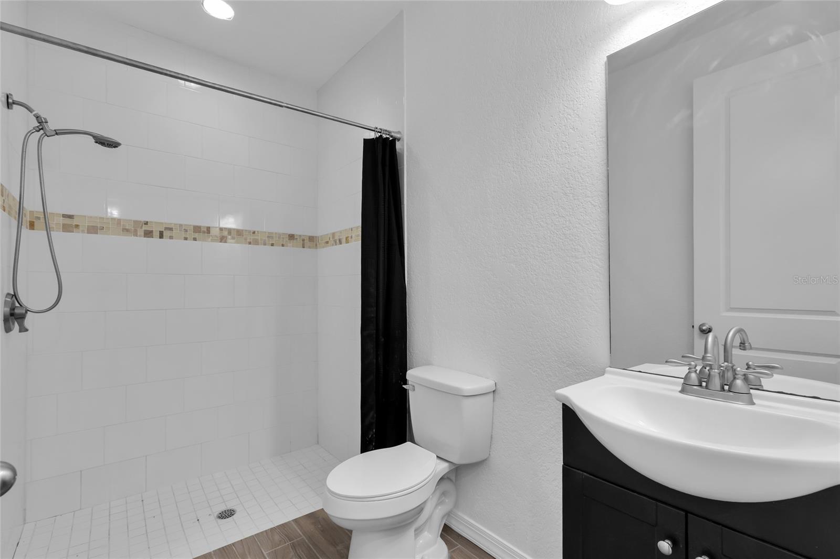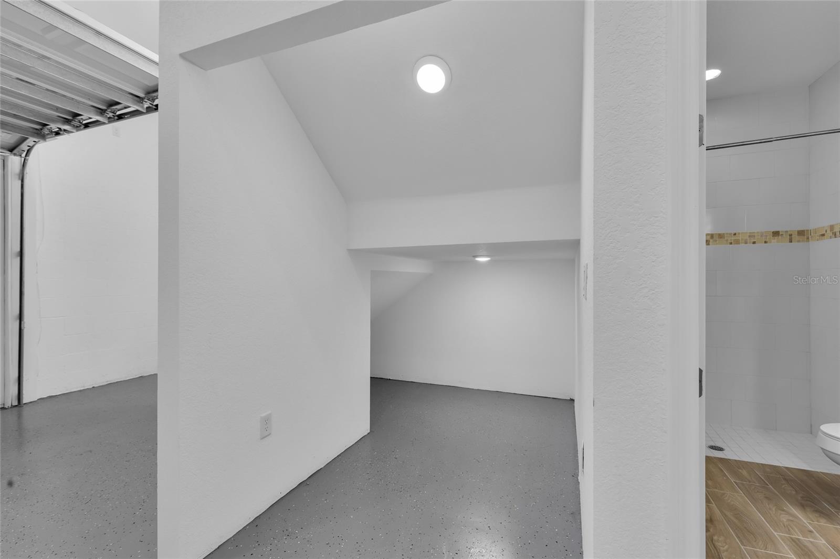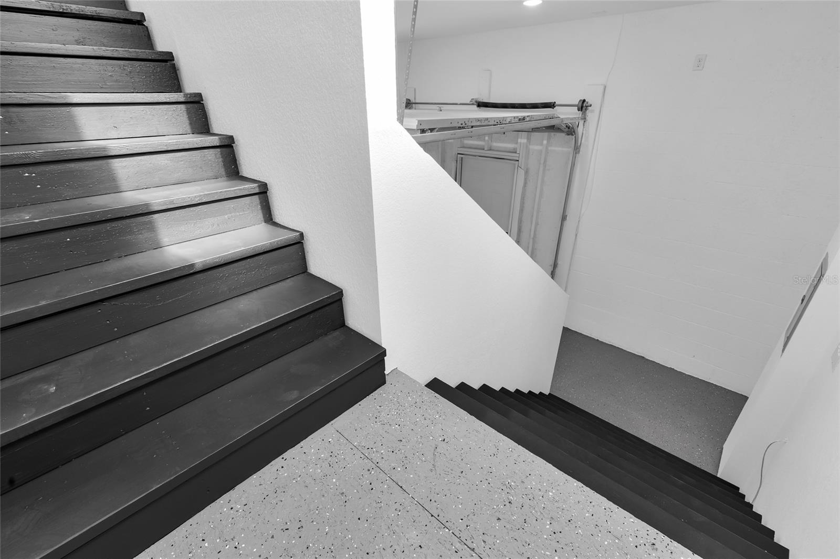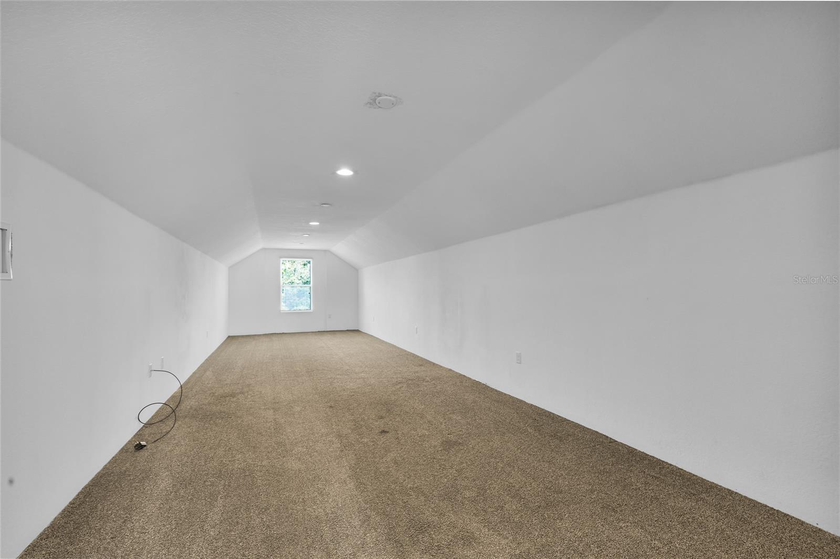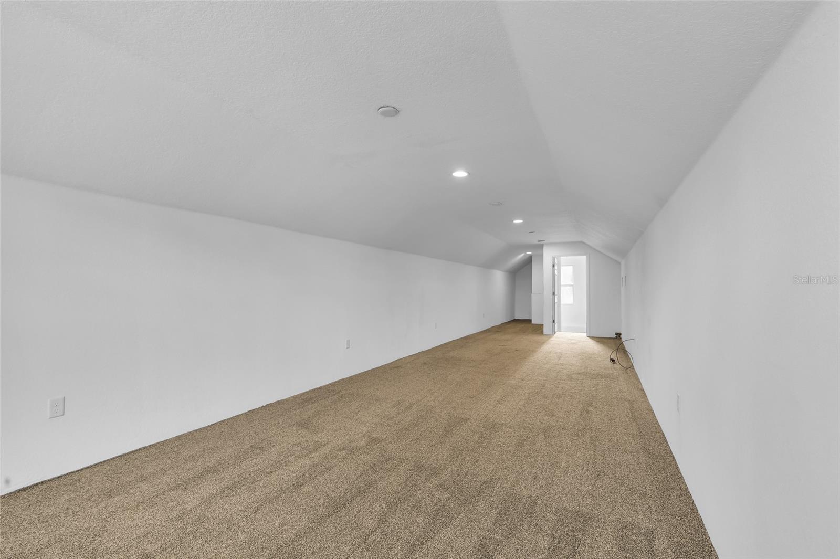3055 Wolf Branch Rd, MOUNT DORA, FL 32757
Contact Broker IDX Sites Inc.
Schedule A Showing
Request more information
- MLS#: G5096271 ( Residential )
- Street Address: 3055 Wolf Branch Rd
- Viewed: 17
- Price: $1,400,000
- Price sqft: $219
- Waterfront: No
- Year Built: 2017
- Bldg sqft: 6400
- Bedrooms: 4
- Total Baths: 6
- Full Baths: 5
- 1/2 Baths: 1
- Garage / Parking Spaces: 4
- Days On Market: 78
- Additional Information
- Geolocation: 28.8168 / -81.6148
- County: LAKE
- City: MOUNT DORA
- Zipcode: 32757
- Provided by: GARRISON REALTY GROUP LLC
- Contact: Jennifer Garrison
- 352-901-3415

- DMCA Notice
-
DescriptionAn EXCITING NEW PRICE has just been set for this exceptional property as it was recently appraised! Your Private Oasis Awaits in Mount Dora! Step through the electronic gate of this exceptional 2017 built estate, nestled on over 2 acres of fully fenced land, and discover a lifestyle of modern comfort and incredible versatility. From the moment you enter, a stunning view of the heated saltwater pool and spa draws you in. The heart of the home is a spacious, warm family room conveniently located off the kitchen, perfect for gatherings. Culinary enthusiasts will adore the kitchen, showcasing top of the line stainless steel appliances, granite counters, an oversized island with barstool seating, and a large walk in pantry. This thoughtfully designed home offers generous, oversized spaces including 4 bedrooms and 3.5 baths, plus a dedicated multi use wing ideal for crafting, workout area, an office, or a den. The multi wing of the home could easily be converted to 3 bedrooms by simply adding doors and closets to make this home potentially 6 bedrooms. The primary suite is a true retreat with stylish farm doors leading to the en suite and a remarkable designer closet featuring built in shelving, accessible from both the bathroom and the laundry room. Beyond the luxurious interiors, a substantial 1320 sq ft detached workshop / accessory building with a loft bedroom and full bathroom (with its own separate septic system) provides endless possibilities and has AC as well. Have a car collection? The bottom floor is perfect and has room for 4 vehicles! Even more features on the property include covered RV and boat parking with a 50 AMP electric area and eight pole barns. In addition there is a Generac system that has 2, 250 Gallon propane tanks. Adding exceptional value, the solar panels are paid off! Indulge in a life of ease and sophistication, with Mount Dora's vibrant cultural scene, charming shops, excellent schools, and top rated hospitals all within easy reach.
Property Location and Similar Properties
Features
Appliances
- Built-In Oven
- Convection Oven
- Cooktop
- Dishwasher
- Disposal
- Electric Water Heater
- Microwave
- Range Hood
- Refrigerator
Home Owners Association Fee
- 0.00
Carport Spaces
- 0.00
Close Date
- 0000-00-00
Cooling
- Central Air
Country
- US
Covered Spaces
- 0.00
Exterior Features
- Garden
- Outdoor Kitchen
- Outdoor Shower
- Rain Gutters
Fencing
- Fenced
Flooring
- Tile
Furnished
- Unfurnished
Garage Spaces
- 4.00
Heating
- Central
Insurance Expense
- 0.00
Interior Features
- Central Vaccum
- Crown Molding
- Eat-in Kitchen
- High Ceilings
- Primary Bedroom Main Floor
- Smart Home
- Split Bedroom
- Stone Counters
- Thermostat
- Walk-In Closet(s)
Legal Description
- BEG 543 FT S OF NE COR OF SW 1/4 OF SE 1/4 RUN N 89DEG 26MIN 03SEC W 354 FT S 0DEG 43MIN 53SEC W 746
Levels
- One
Living Area
- 3642.00
Lot Features
- Cleared
- In County
- Landscaped
- Oversized Lot
- Street Dead-End
Area Major
- 32757 - Mount Dora
Net Operating Income
- 0.00
Occupant Type
- Owner
Open Parking Spaces
- 0.00
Other Expense
- 0.00
Other Structures
- Cabana
- Other
Parcel Number
- 21-19-27-0004-000-03400
Parking Features
- Driveway
- Garage Door Opener
- Oversized
- Parking Pad
- RV Access/Parking
- Workshop in Garage
Pool Features
- Gunite
- Heated
- In Ground
- Lighting
- Outside Bath Access
- Salt Water
- Screen Enclosure
Possession
- Close Of Escrow
Property Condition
- Completed
Property Type
- Residential
Roof
- Shingle
Sewer
- Septic Tank
Style
- Traditional
Tax Year
- 2024
Township
- 19S
Utilities
- BB/HS Internet Available
- Public
View
- Pool
- Trees/Woods
Views
- 17
Water Source
- Well
Year Built
- 2017
Zoning Code
- R-6





















































































