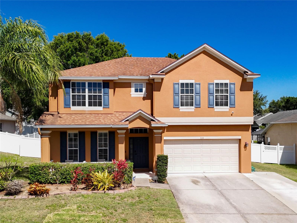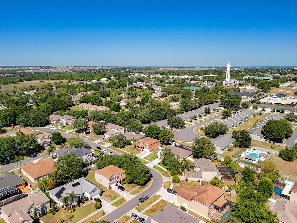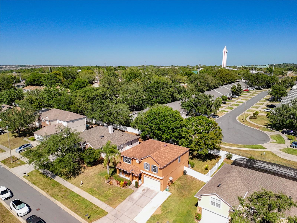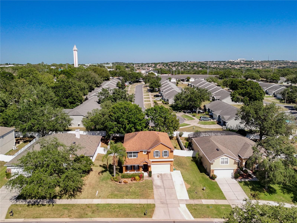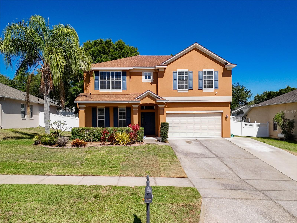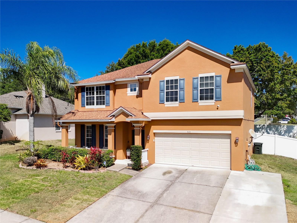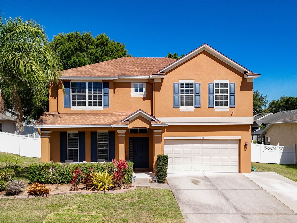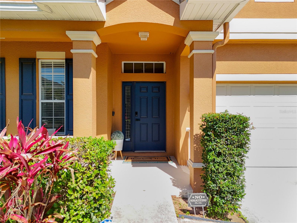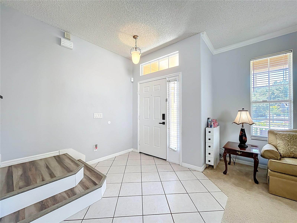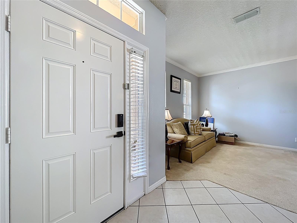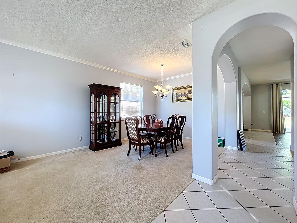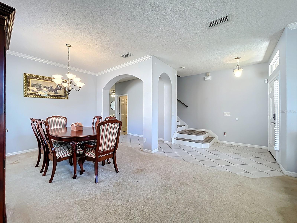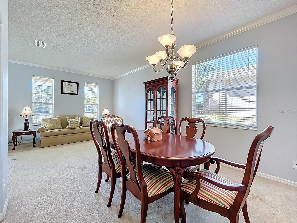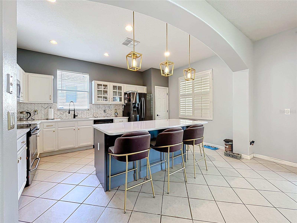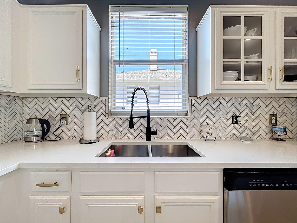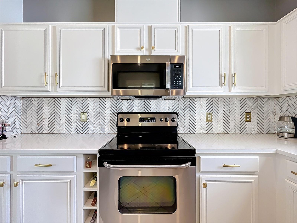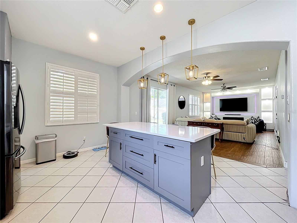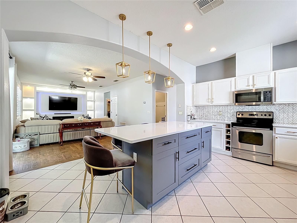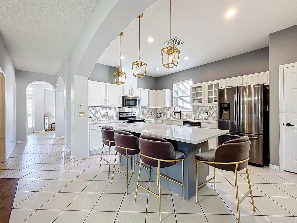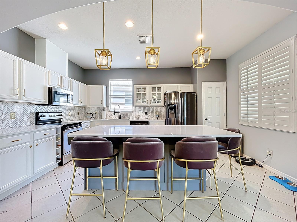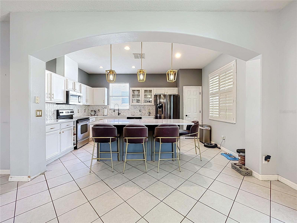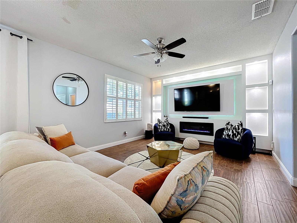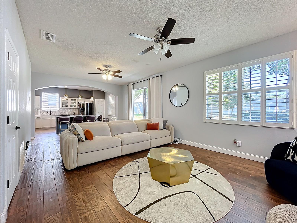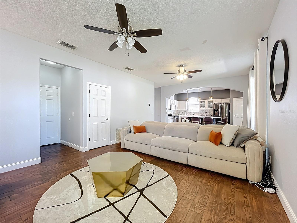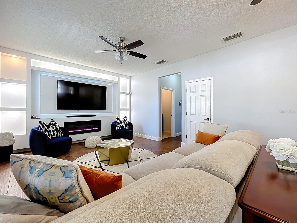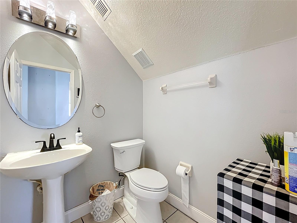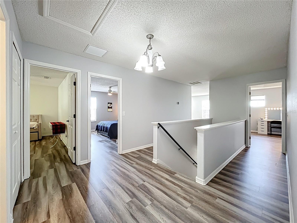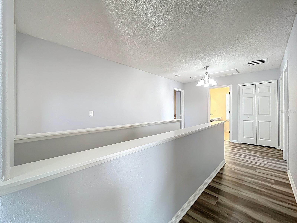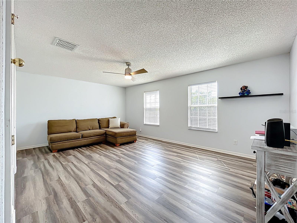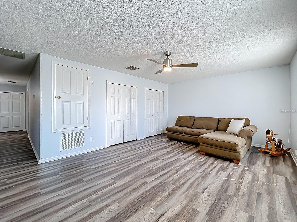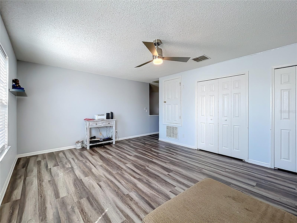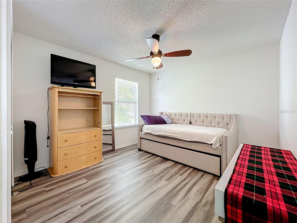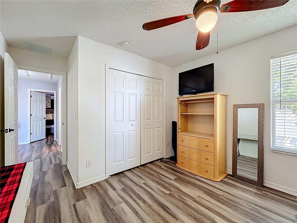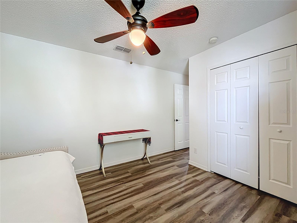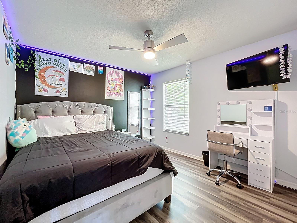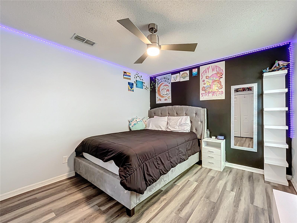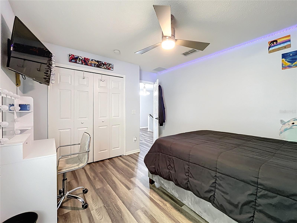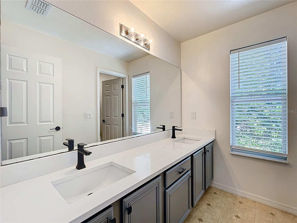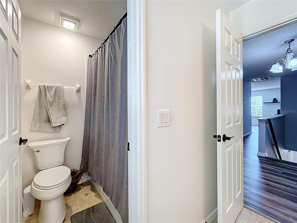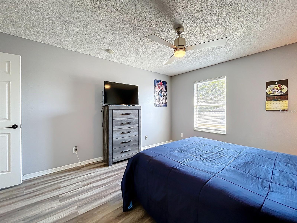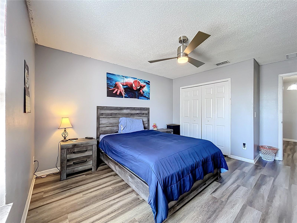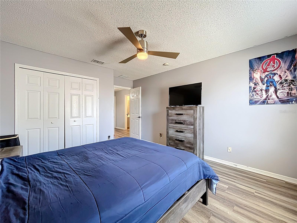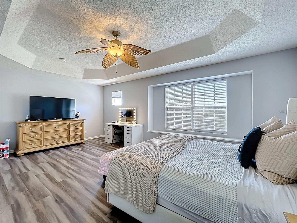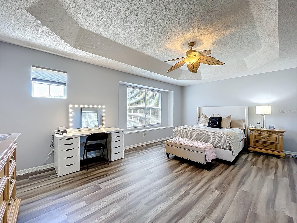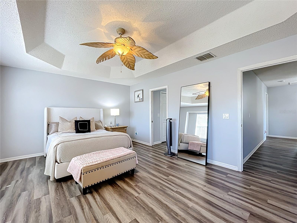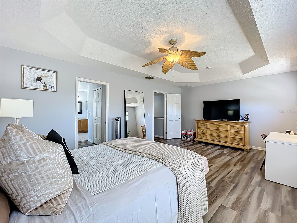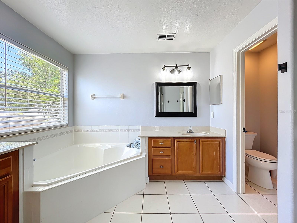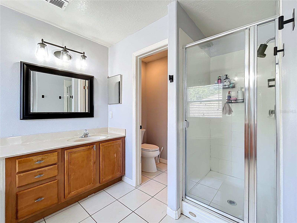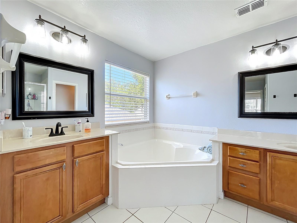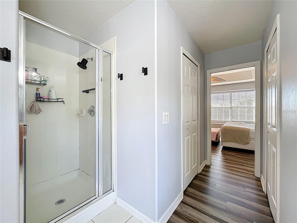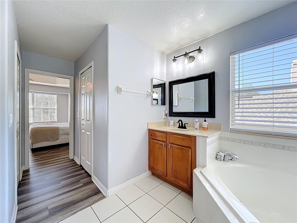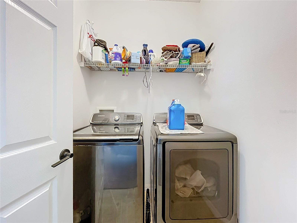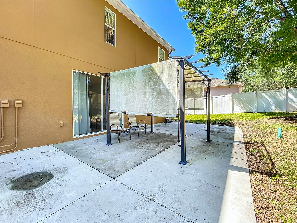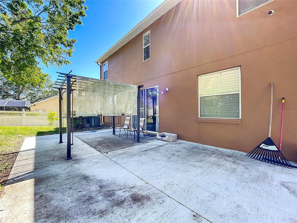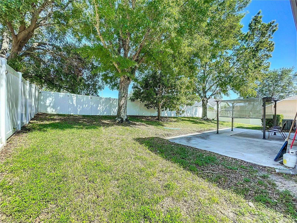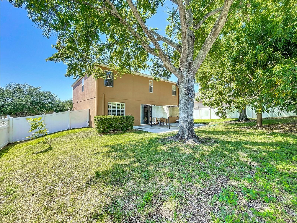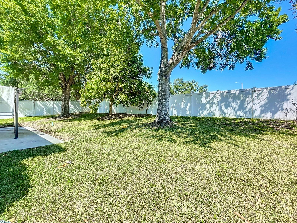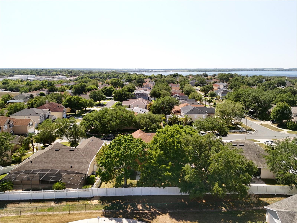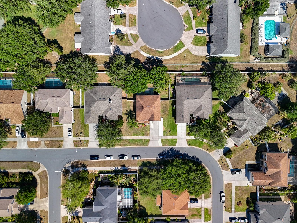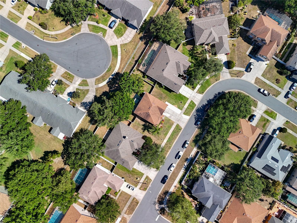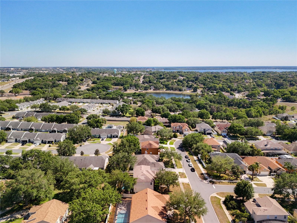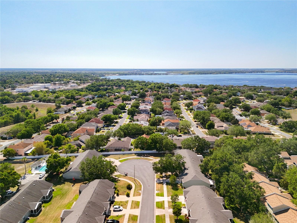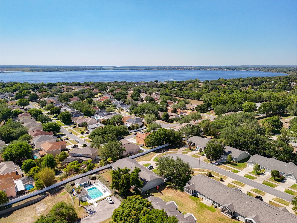520 Rob Roy Drive, CLERMONT, FL 34711
Contact Broker IDX Sites Inc.
Schedule A Showing
Request more information
- MLS#: G5096043 ( Residential )
- Street Address: 520 Rob Roy Drive
- Viewed: 51
- Price: $520,000
- Price sqft: $153
- Waterfront: No
- Year Built: 2004
- Bldg sqft: 3407
- Bedrooms: 4
- Total Baths: 3
- Full Baths: 2
- 1/2 Baths: 1
- Garage / Parking Spaces: 2
- Days On Market: 72
- Additional Information
- Geolocation: 28.5625 / -81.7482
- County: LAKE
- City: CLERMONT
- Zipcode: 34711
- Subdivision: Highlander Estates
- Provided by: WATSON REALTY CORP., REALTORS
- Contact: Kris Persaud
- 352-243-7374

- DMCA Notice
-
DescriptionStunning Home with Modern Upgrades and Exceptional Features! Welcome to your dream home! This beautifully maintained property boasts a seamless blend of stylish updates and practical upgrades, making it the perfect place to call home. Here's what makes this property shine. Kitchen: A newly designed island with quartz countertops, complemented by a sleek stainless steel square sink, 3 pendant lights, recessed lighting, and a chic backsplash. Bathrooms: Three new chair height toilets, along with quartz countertops and a square double sink in the second bathroom upstairs. Interior Highlights: Flooring: Luxury Vinyl Plank (LVP) flooring covers the stairs and second floor, while the family room dazzles with porcelain wood look tile. Living Space: Enjoy a custom 3D media wall with an elegant fireplace, new hardware throughout the home, and a fresh coat of interior paint completed in 2020. Structural Features: A reliable roof (approximately 7 years old) and one new AC unit installed in 2023 ensure comfort, reliability and durability. Exterior Perks: An extended driveway and an extended patio concrete pad for ample and outdoor living. A partially resodded front lawn and a fenced yard for privacy. A mango tree that blooms abundantly every year, offering sweet tropical fruit. Modern Amenities: Stay secure with doorbell camera and with exterior security cameras. Enjoy energy efficiency smart thermostats. Convenient Location: Close to top rated schools, shopping centers, and dining options for your everyday needs. Nestled in a welcoming neighborhood, this community offers the perfect blend of charm, comfort, and connection. With friendly neighbors and a range of amenities, you'll feel right at home from the moment you arrive. This property is the epitome of comfort, style, and practicality. Schedule a viewing today and experience all the exceptional features for yourself. Your perfect home awaits!
Property Location and Similar Properties
Features
Appliances
- Dishwasher
- Disposal
- Microwave
- Refrigerator
Home Owners Association Fee
- 600.00
Association Name
- Sentry Management/ Caroline
Association Phone
- 352-2434595
Carport Spaces
- 0.00
Close Date
- 0000-00-00
Cooling
- Central Air
Country
- US
Covered Spaces
- 0.00
Exterior Features
- Sidewalk
- Sliding Doors
Flooring
- Luxury Vinyl
Garage Spaces
- 2.00
Heating
- Central
- Electric
Insurance Expense
- 0.00
Interior Features
- Ceiling Fans(s)
Legal Description
- HIGHLANDER ESTATES TWO PB 48 PG 63-64 LOT 94 ORB 2630 PG 1988 ORB 3010 PG 1916
Levels
- Two
Living Area
- 2784.00
Area Major
- 34711 - Clermont
Net Operating Income
- 0.00
Occupant Type
- Owner
Open Parking Spaces
- 0.00
Other Expense
- 0.00
Parcel Number
- 19-22-26-0076-000-09400
Pets Allowed
- Yes
Property Type
- Residential
Roof
- Shingle
Sewer
- Public Sewer
Tax Year
- 2024
Township
- 22
Utilities
- Cable Available
- Electricity Available
Views
- 51
Virtual Tour Url
- https://www.propertypanorama.com/instaview/stellar/G5096043
Water Source
- Public
Year Built
- 2004
Zoning Code
- R-1



