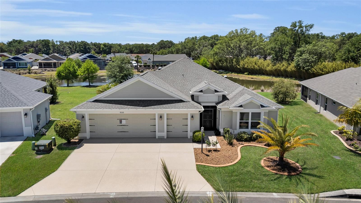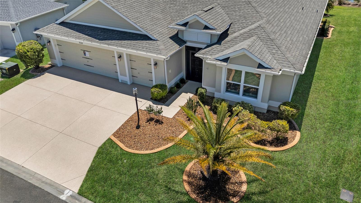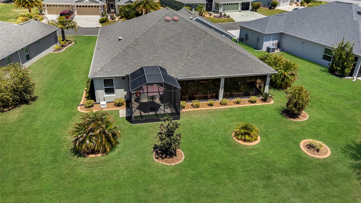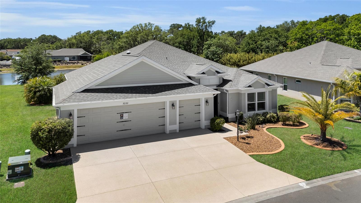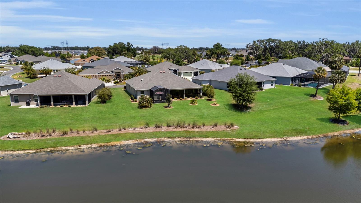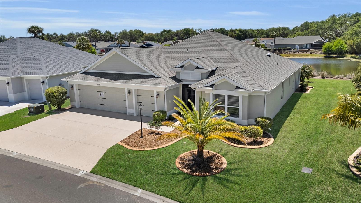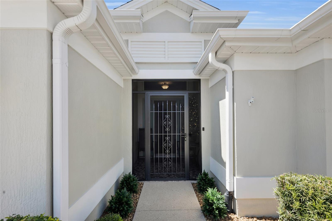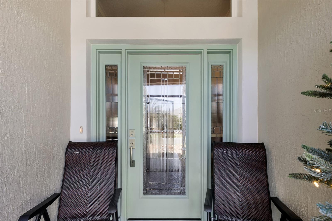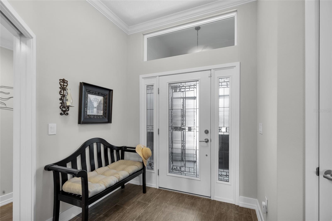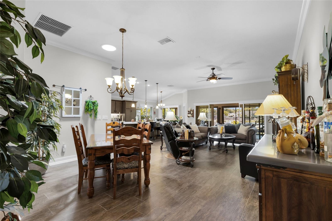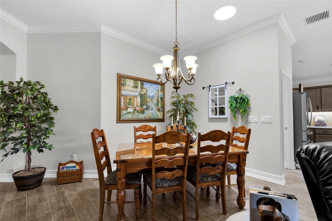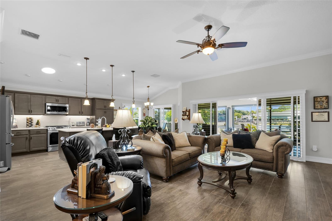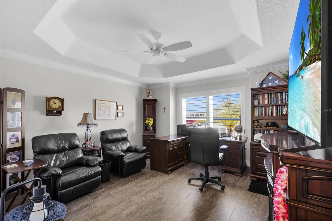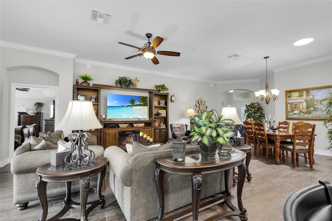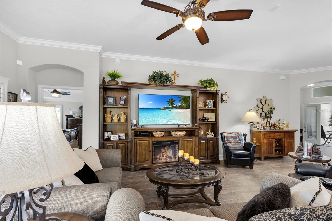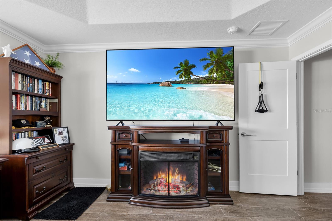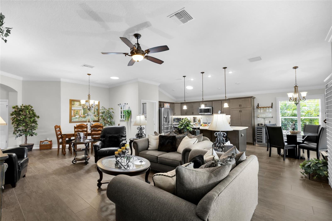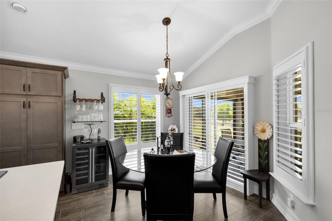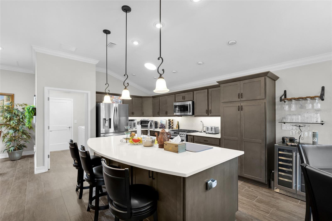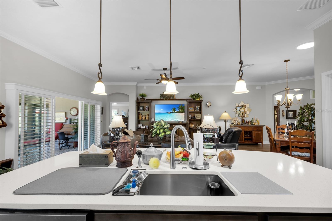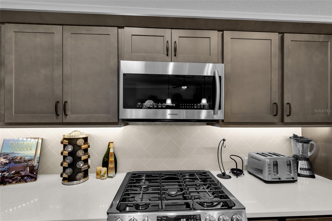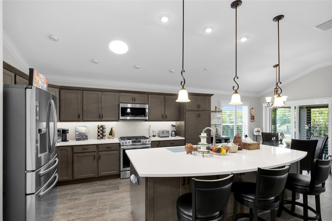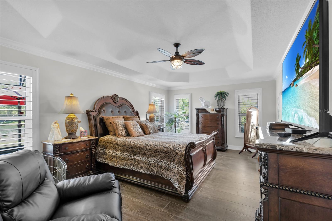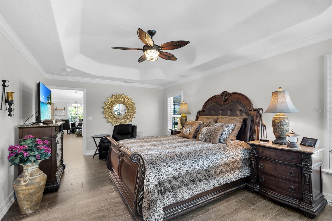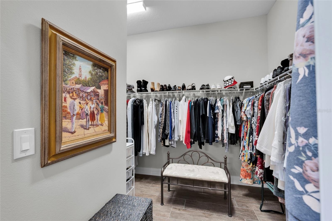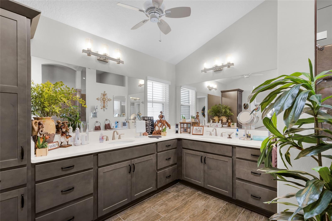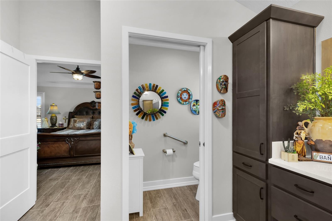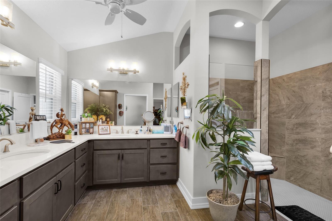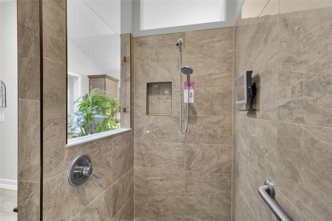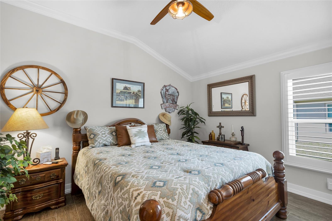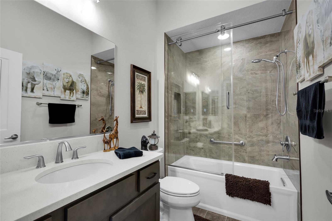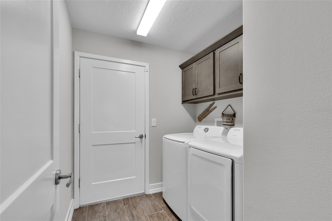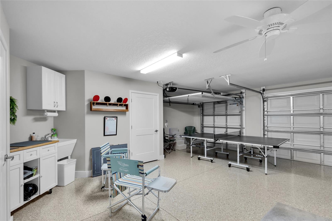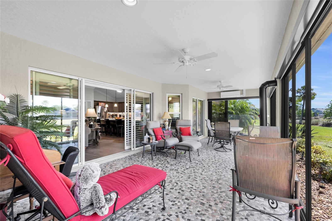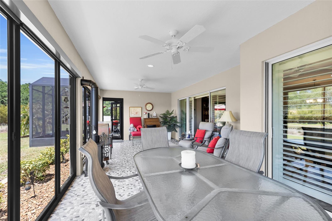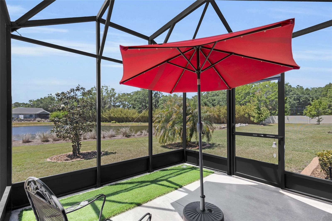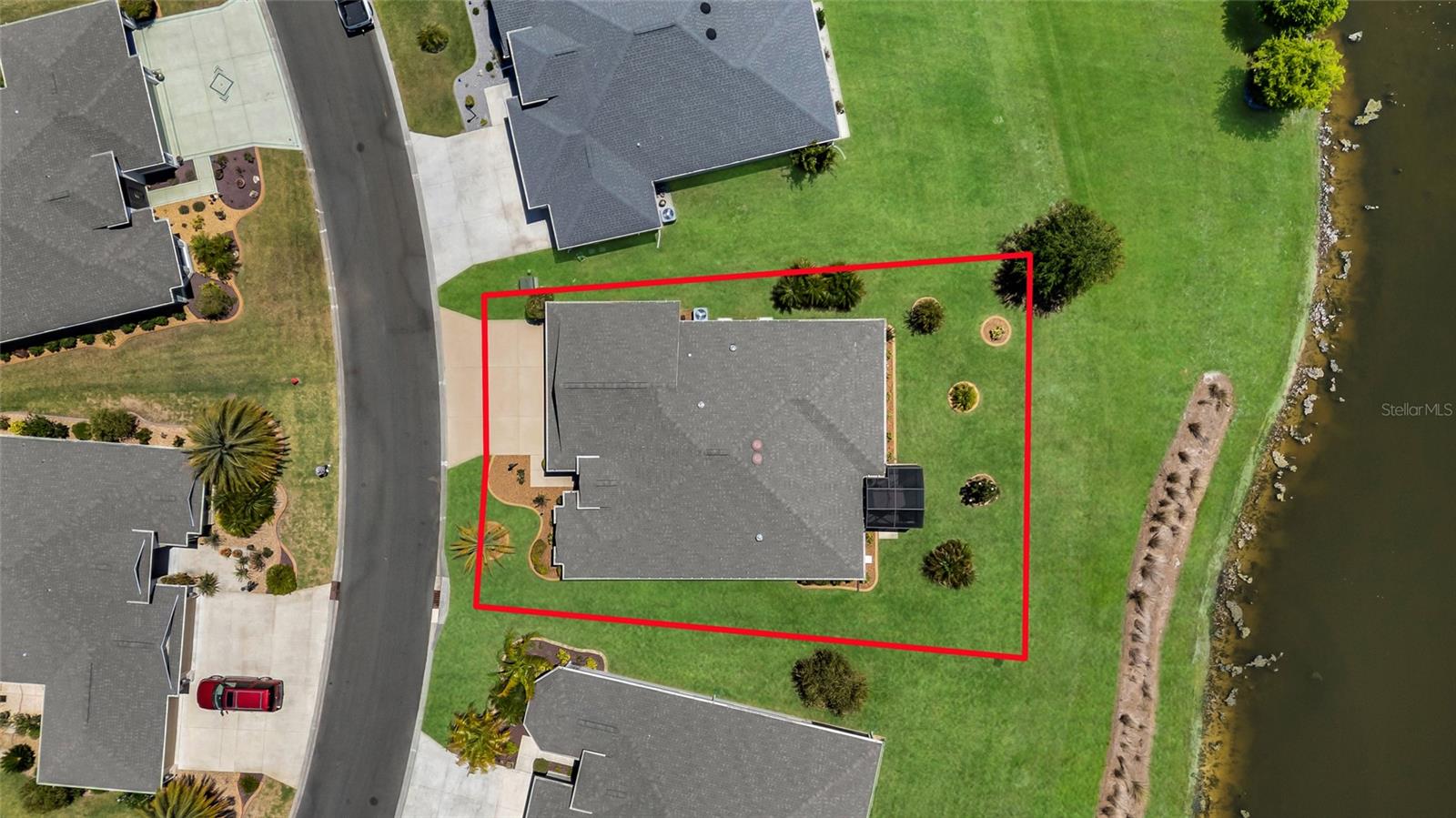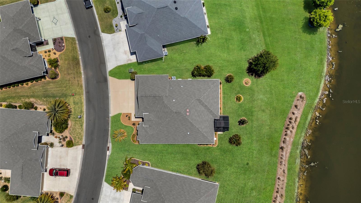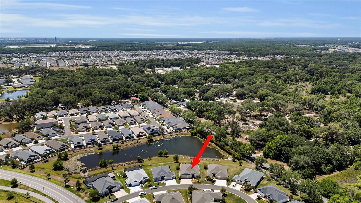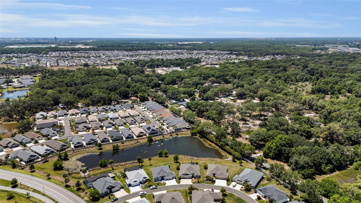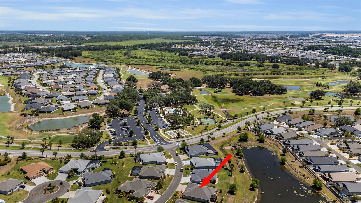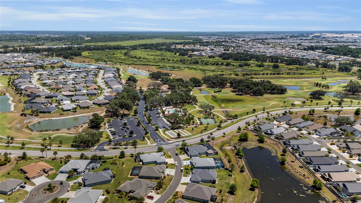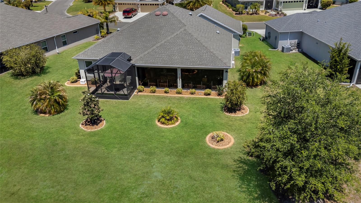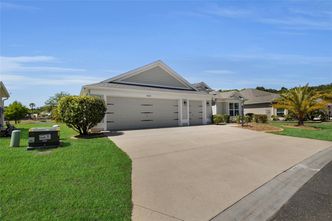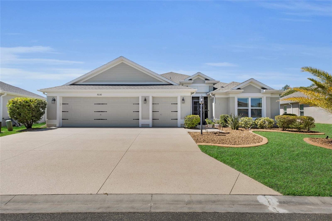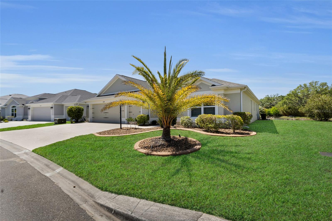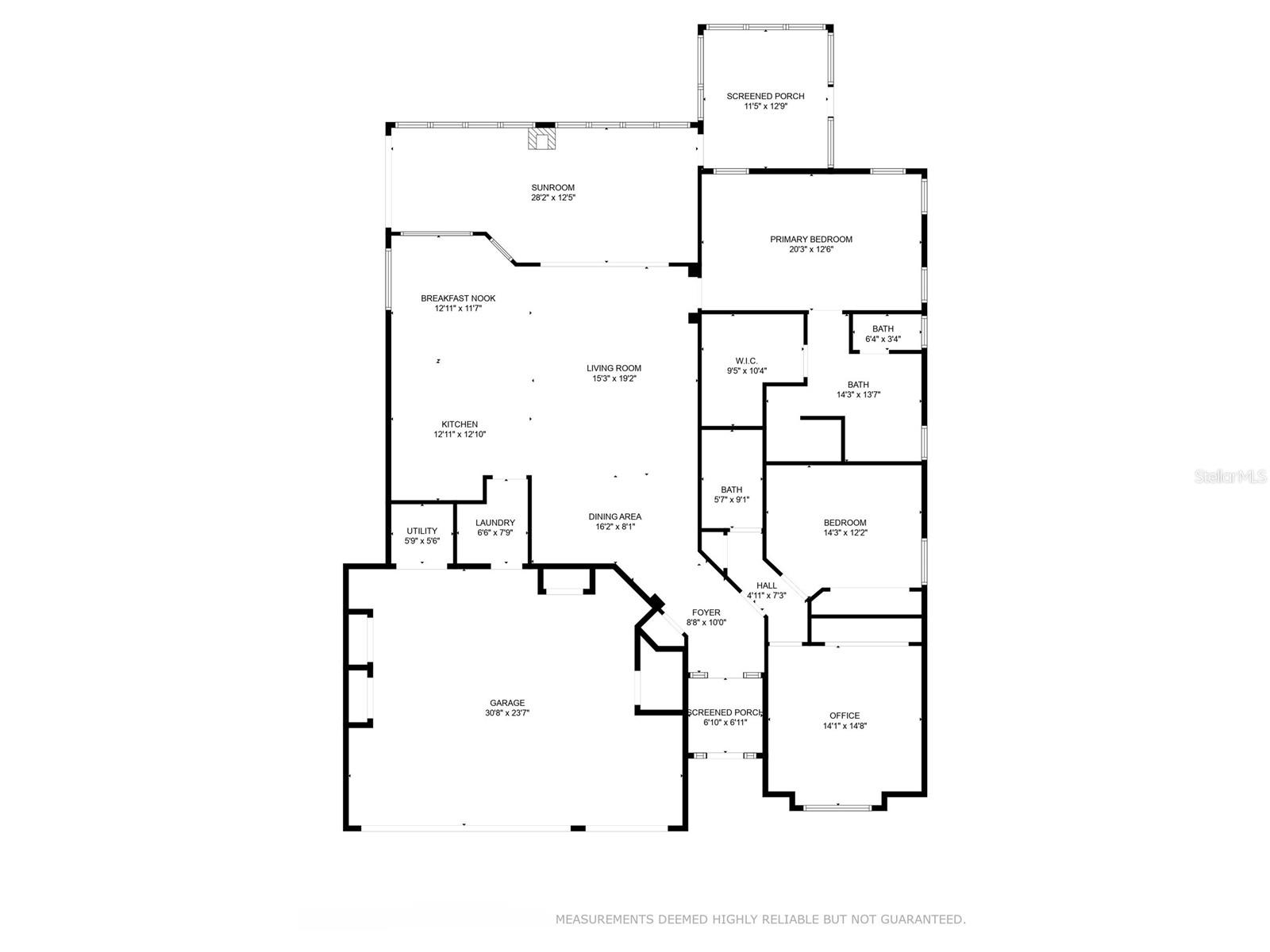5220 Horsford Path, THE VILLAGES, FL 32163
Contact Broker IDX Sites Inc.
Schedule A Showing
Request more information
- MLS#: G5095880 ( Residential )
- Street Address: 5220 Horsford Path
- Viewed: 68
- Price: $749,900
- Price sqft: $232
- Waterfront: Yes
- Wateraccess: Yes
- Waterfront Type: Pond
- Year Built: 2020
- Bldg sqft: 3231
- Bedrooms: 3
- Total Baths: 2
- Full Baths: 2
- Garage / Parking Spaces: 3
- Days On Market: 75
- Additional Information
- Geolocation: 28.8061 / -82.0263
- County: SUMTER
- City: THE VILLAGES
- Zipcode: 32163
- Subdivision: Southern Oaksthe Villages
- Provided by: DOWN HOME REALTY, LLLP
- Contact: Rachel Sowder
- 352-753-0976

- DMCA Notice
-
DescriptionLocated in the village of SOUTHERN OAKS, in Marsh Bend you will enjoy a beautifully upgraded 4 year old Iris model home that is situated on an oversized waterfront lot with room for a pool! A short walk to "Edna's On The Green", Marsh View Pitch & Putt, Hogeye Nature Path & Lowland's Executive Golf Course. Short golf cart ride to nearby Everglades Recreation Center & Magnolia Plaza offering shopping, restaurants, dentists and more. Easy golf cart ride to; Brownwood, Sawgrass Grove and Eastport. Home upgrades include many changes and additions such as; screened in front entry, custom ram design "Bombay Collection Simple Design" on the driveway & an epoxied garage floor. ALL original flooring removed and replaced with Mohawk Treyburne Whiskey Oak 9"x36" tile which gives the appearance of wood floors with upgraded baseboards. Soft grey color interior walls throughout, $7000 worth of windows and sliding glass door white plantation shutters on all windows except master bathroom window. Original; screened in patio enclosure was fully enclosed with windows , manual sunshades, pebble mosaic tile flooring and a mini split heating & air unit making the lanai comfortable for year round enjoyment. A bird cage addition. Added in the garage; heat & a/c mini split unit, ceiling fan, a sink, and 3 additional storage closets (with one being a walk in closet). Newer upgraded lighting in the kitchen, dining room and entry. Three skylight "solar tubes", for plenty of additional natural lighting. Landscaping includes auto lighting on front & backyard palm trees. Call today to schedule your private showing of this beautiful home.
Property Location and Similar Properties
Features
Waterfront Description
- Pond
Appliances
- Wine Refrigerator
- Dishwasher
- Disposal
- Dryer
- Gas Water Heater
- Microwave
- Range
- Range Hood
- Refrigerator
- Washer
Association Amenities
- Clubhouse
- Fence Restrictions
- Gated
- Golf Course
- Lobby Key Required
- Maintenance
- Pickleball Court(s)
- Pool
- Racquetball
- Shuffleboard Court
- Spa/Hot Tub
- Tennis Court(s)
- Trail(s)
Home Owners Association Fee
- 0.00
Home Owners Association Fee Includes
- Common Area Taxes
- Pool
- Maintenance Grounds
- Recreational Facilities
- Sewer
- Trash
- Water
Carport Spaces
- 0.00
Close Date
- 0000-00-00
Cooling
- Central Air
Country
- US
Covered Spaces
- 0.00
Exterior Features
- Lighting
- Sliding Doors
Flooring
- Tile
Furnished
- Negotiable
Garage Spaces
- 3.00
Heating
- Central
Insurance Expense
- 0.00
Interior Features
- Tray Ceiling(s)
- Window Treatments
- Ceiling Fans(s)
- Crown Molding
- High Ceilings
- Open Floorplan
- Solid Surface Counters
- Thermostat
- Walk-In Closet(s)
Legal Description
- Lot 4 Villages Of Southern Oaks Unit 28 PB 18 Pgs 4-4D
Levels
- One
Living Area
- 2058.00
Area Major
- 32163 - The Villages
Net Operating Income
- 0.00
Occupant Type
- Owner
Open Parking Spaces
- 0.00
Other Expense
- 0.00
Parcel Number
- G29D004
Pets Allowed
- Breed Restrictions
- Cats OK
- Dogs OK
- Yes
Possession
- Negotiable
Property Type
- Residential
Roof
- Shingle
Sewer
- Public Sewer
Tax Year
- 2024
Township
- 19
Utilities
- Cable Connected
- Electricity Connected
- Phone Available
- Public
- Sewer Connected
- Water Connected
- Natural Gas Connected
Views
- 68
Virtual Tour Url
- https://www.propertypanorama.com/instaview/stellar/G5095880
Water Source
- Public
Year Built
- 2020
Zoning Code
- R1



