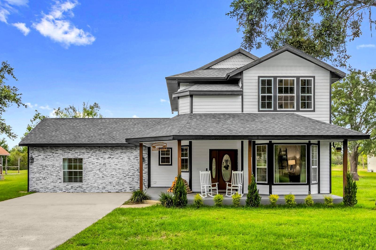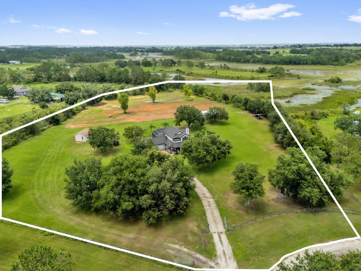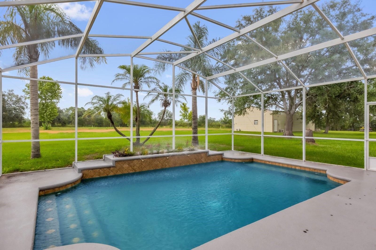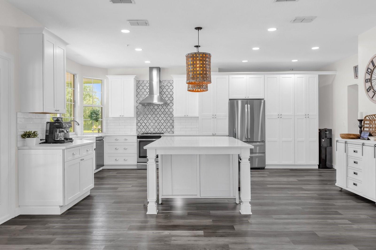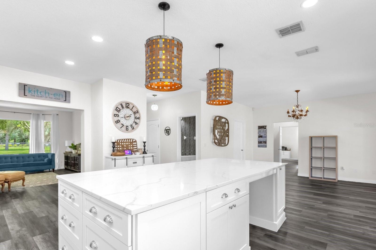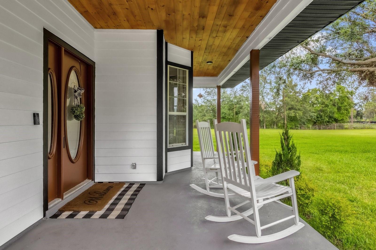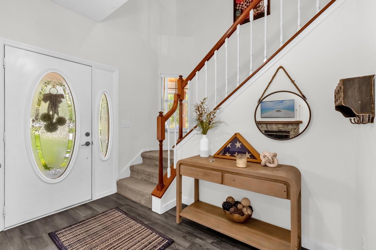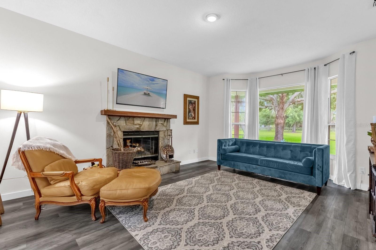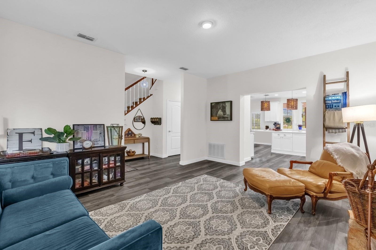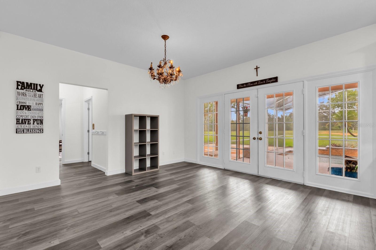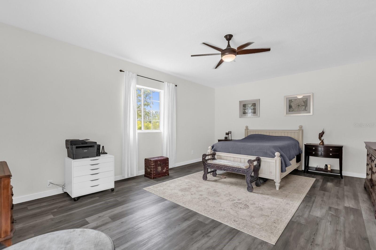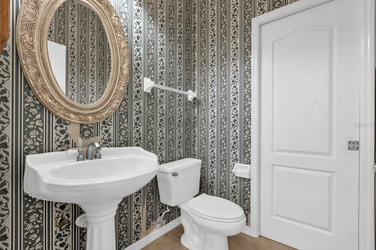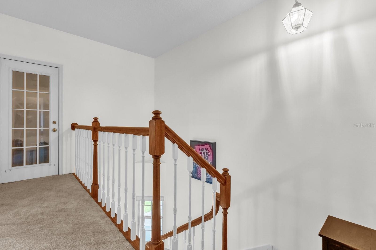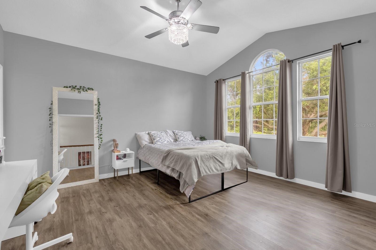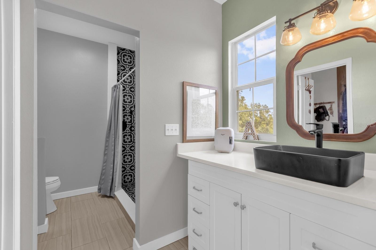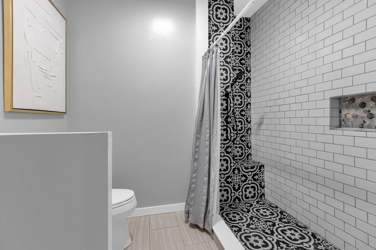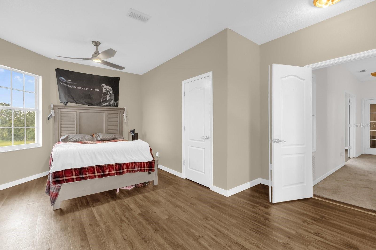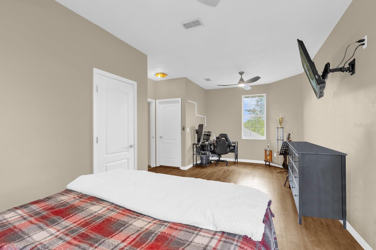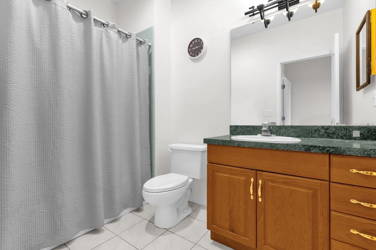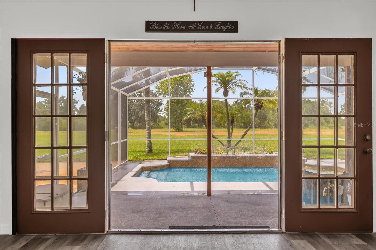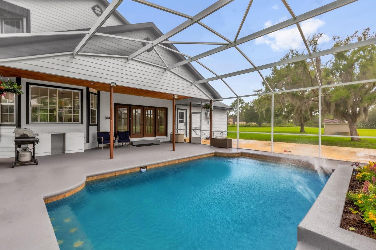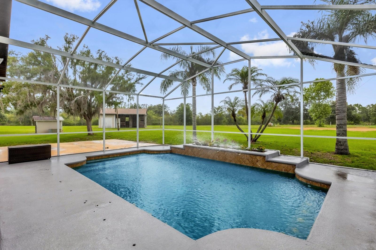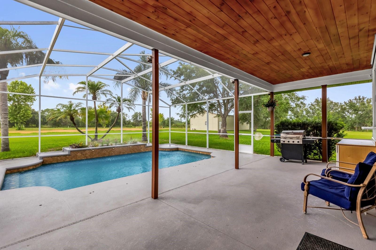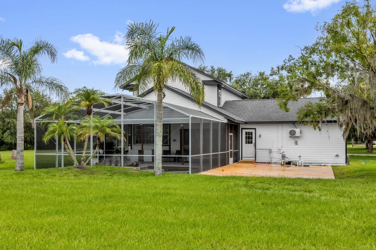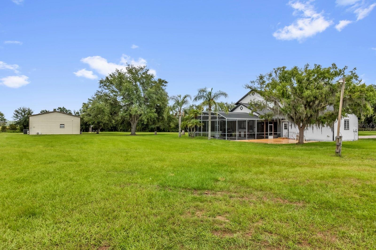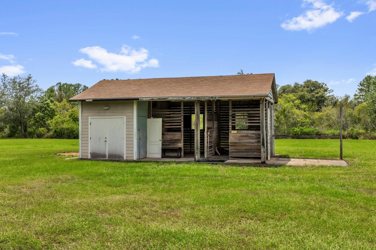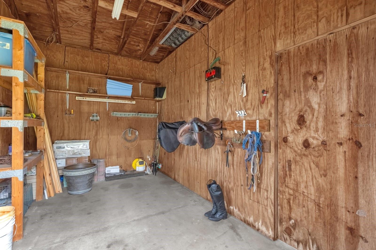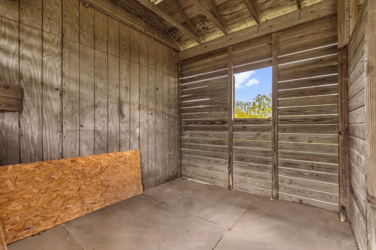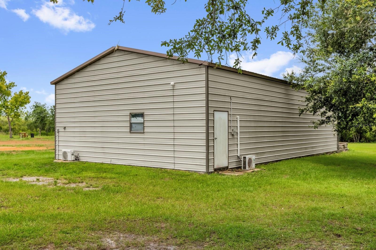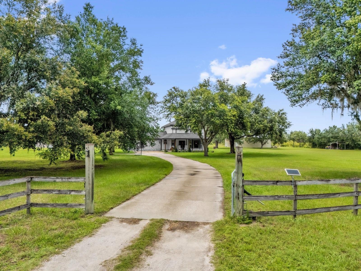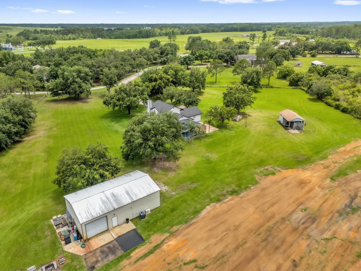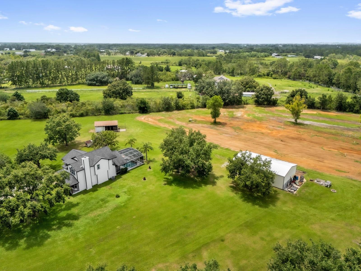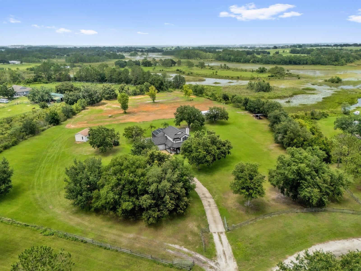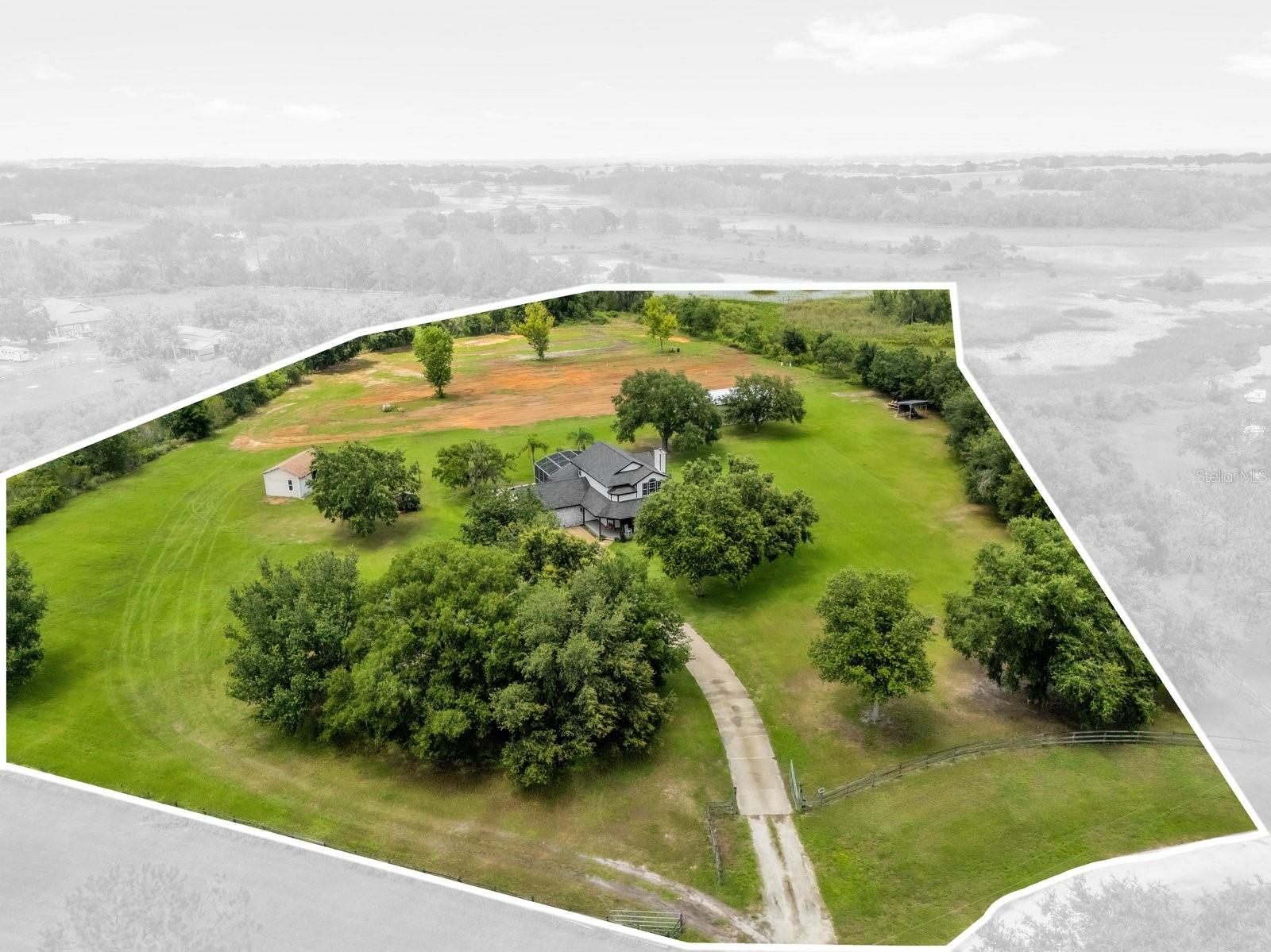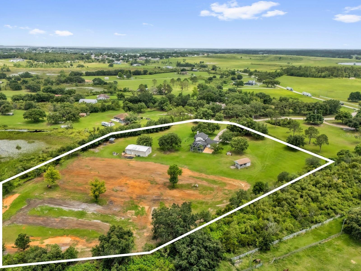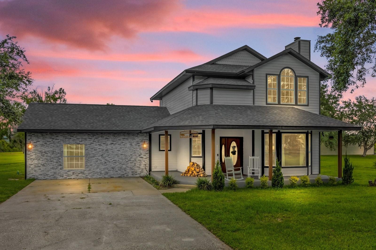10901 Island Grove Road, CLERMONT, FL 34711
Contact Broker IDX Sites Inc.
Schedule A Showing
Request more information
- MLS#: G5095740 ( Residential )
- Street Address: 10901 Island Grove Road
- Viewed: 21
- Price: $950,000
- Price sqft: $290
- Waterfront: Yes
- Wateraccess: Yes
- Waterfront Type: Lake Front
- Year Built: 1994
- Bldg sqft: 3275
- Bedrooms: 3
- Total Baths: 3
- Full Baths: 2
- 1/2 Baths: 1
- Days On Market: 17
- Additional Information
- Geolocation: 28.5062 / -81.796
- County: LAKE
- City: CLERMONT
- Zipcode: 34711
- Subdivision: 17761776
- Elementary School: Pine Ridge Elem
- Middle School: Gray Middle
- High School: South Lake High
- Provided by: EXP REALTY LLC
- Contact: Daniela Patton
- 888-883-8509

- DMCA Notice
-
DescriptionBring your horses and spread out on over 8 acres of peaceful, agricultural zoned land at Buckhorn Ranch in Clermont. This private retreat features a horse stable with a tack room, screened in pool, a 1,500 sq. ft. climate controlled metal building, and an updated home with the primary suite downstairs, just minutes from town. Inside, you'll find a fully remodeled kitchen with quartz countertops, a massive island, and premium finishes throughout. The open floor plan flows into the living and dining areas, making it perfect for entertaining. The primary suite is located on the first floor for added privacy, while two spacious bedrooms are upstairs. Enjoy peace of mind with a 2023 ROOF, WHOLE HOUSE GENERATOR, private well and septic system. Outside, approximately 6 acres of cleared dry land and 2 acres of waterfront provide plenty of space to roam, with potential for serene water views. The large metal building includes a separate office and storage space and can be converted into a guest suite, in law apartment, or rental. The back of the property previously had a dirt bike track, now removed and leveled. Buckhorn Ranch blends the country lifestyle with modern comfort, all just a short drive to Clermonts shops, restaurants, and everyday conveniences.
Property Location and Similar Properties
Features
Waterfront Description
- Lake Front
Appliances
- Dishwasher
- Disposal
- Microwave
- Range
- Range Hood
- Refrigerator
Home Owners Association Fee
- 0.00
Carport Spaces
- 0.00
Close Date
- 0000-00-00
Cooling
- Central Air
Country
- US
Covered Spaces
- 0.00
Exterior Features
- French Doors
- Storage
Flooring
- Carpet
- Vinyl
Garage Spaces
- 0.00
Heating
- Central
High School
- South Lake High
Insurance Expense
- 0.00
Interior Features
- Ceiling Fans(s)
- Eat-in Kitchen
- High Ceilings
- Kitchen/Family Room Combo
- PrimaryBedroom Upstairs
- Solid Surface Counters
- Solid Wood Cabinets
- Stone Counters
- Thermostat
- Walk-In Closet(s)
Legal Description
- FROM INTERSECTION OF W LINE OF SAID SEC 03-23-25 WITH THE CENTER LINE OF PINE ISLAND RD RUN S 50-48-47 E ALONG SAID CENTERLINE 2062.13 FT N 39-11-13 E 835.93 FT N 89-09-36 E 534.64 FT S 77-06-13 E 629.37 FT S 19-15-12 E 404.89 FT FOR POB RUN S 77-57-33 W 118.74 FT S 64-43-45 W 140.86 FT S 52-22-22 W 143.47 FT S 25-15-35 W 438.95 FT S 53-50-02 E 366.67 FT TO A POINT ON A NON-TANGENT CURVE SAID CURVE BEING CONCAVE SE'LY & HAVING A RADIUS OF 131.97 FT THENCE E'LY ALONG THE ARC OF SAID CURVE THRU A CENTRAL ANGLE OF 57-48-0 AN ARC DIST OF 133.13 FT A CHORD BEARING AND DIST OF N 84-38-11 E 127.56 FT N 23-32-11 E 25 FT N 17-50-49 E 122.76 FT N 33-0-23 E 641.64 FT TO N LINE OF SEC 10-23-25 N 70-47-14 W 291.95 FT TO POB BEING IN SECS 3 &
Levels
- Two
Living Area
- 2618.00
Lot Features
- Cleared
- Farm
- Zoned for Horses
Middle School
- Gray Middle
Area Major
- 34711 - Clermont
Net Operating Income
- 0.00
Occupant Type
- Owner
Open Parking Spaces
- 0.00
Other Expense
- 0.00
Other Structures
- Barn(s)
- Storage
- Workshop
Parcel Number
- 10-23-25-0001-000-00900
Pets Allowed
- Yes
Pool Features
- In Ground
- Pool Sweep
- Screen Enclosure
Property Condition
- Completed
Property Type
- Residential
Roof
- Shingle
School Elementary
- Pine Ridge Elem
Sewer
- Septic Tank
Style
- Traditional
Tax Year
- 2024
Township
- 23S
Utilities
- Cable Available
- Electricity Available
View
- Trees/Woods
- Water
Views
- 21
Virtual Tour Url
- https://www.propertypanorama.com/instaview/stellar/G5095740
Water Source
- Well
Year Built
- 1994



