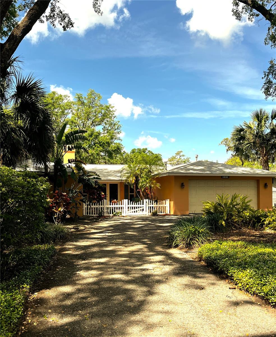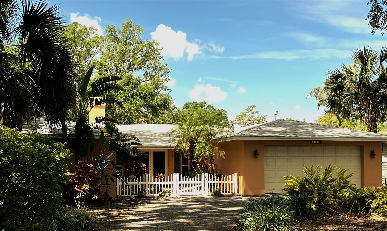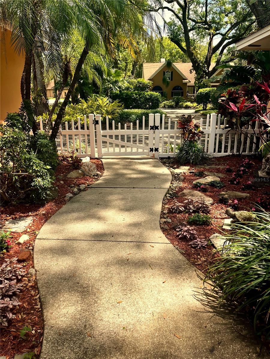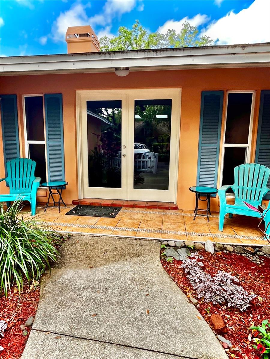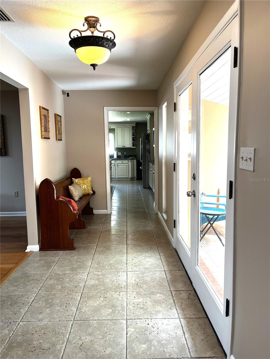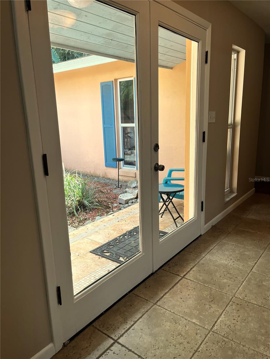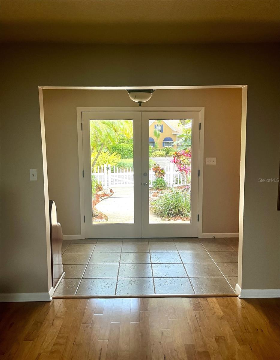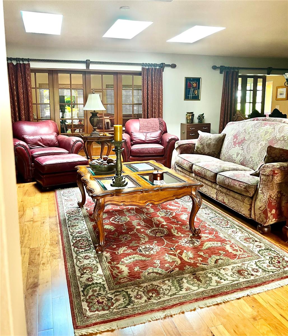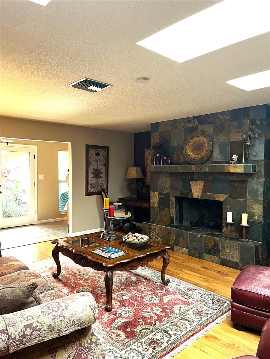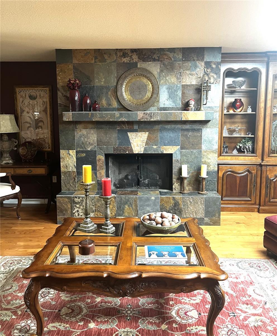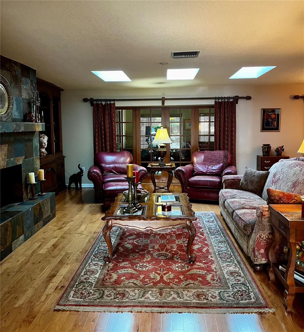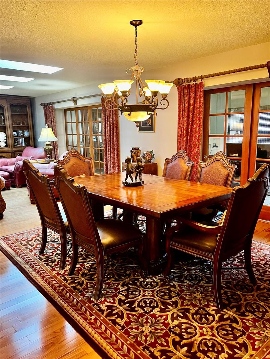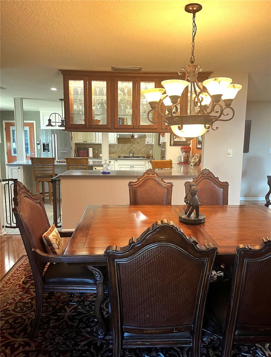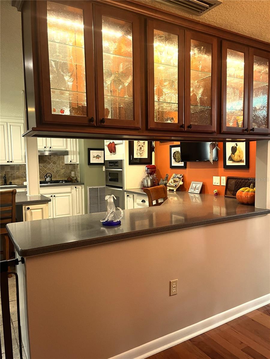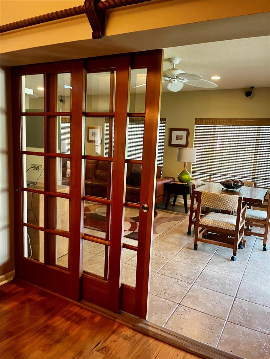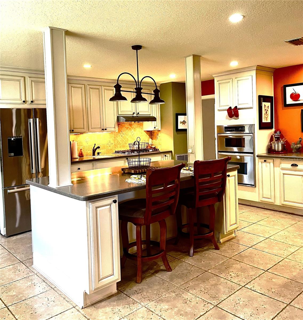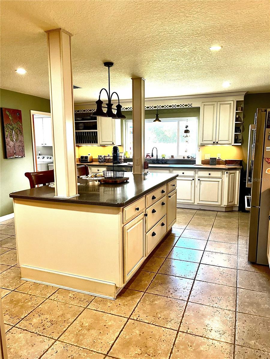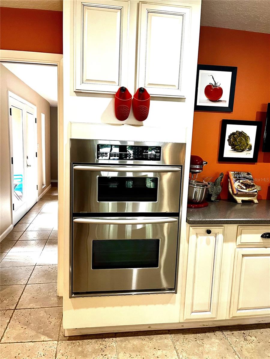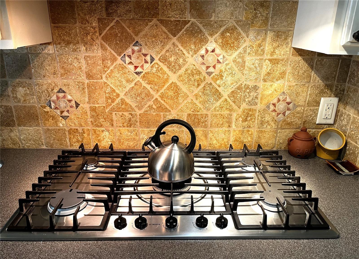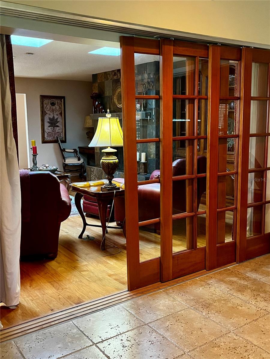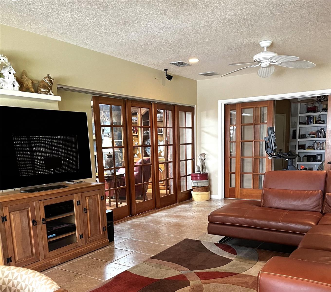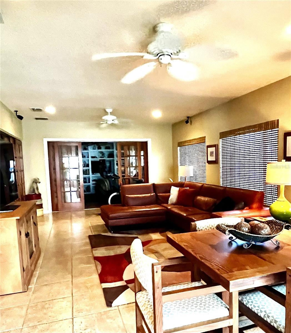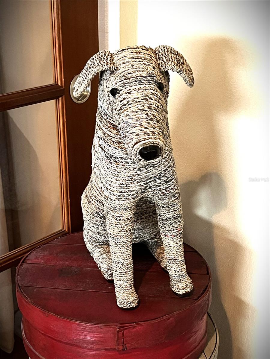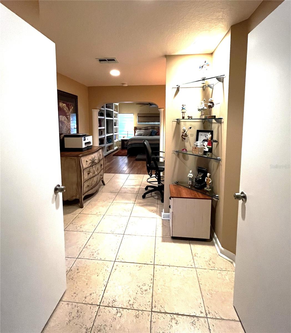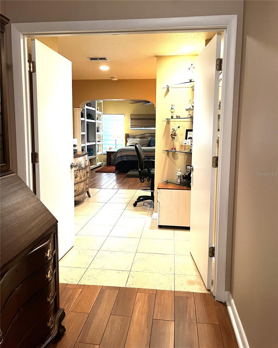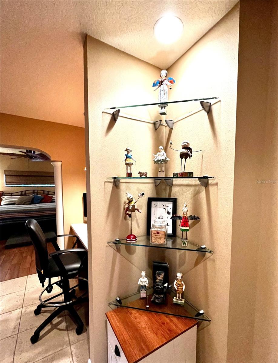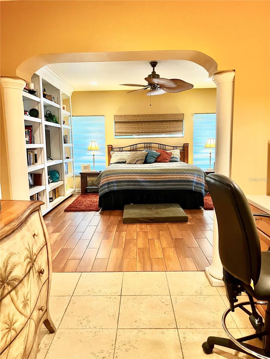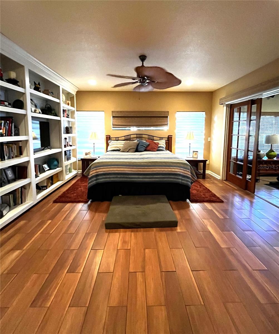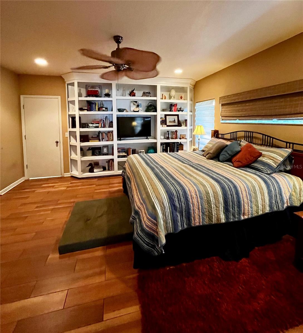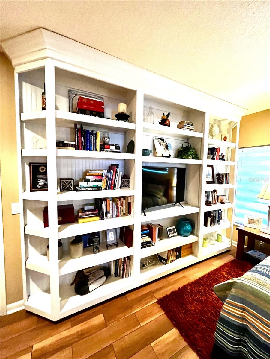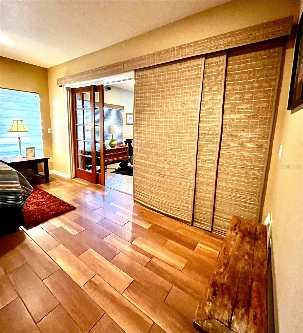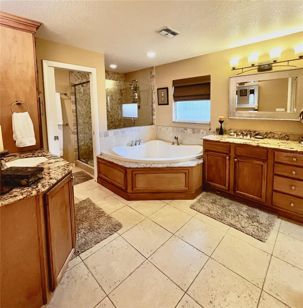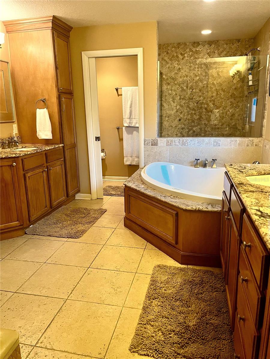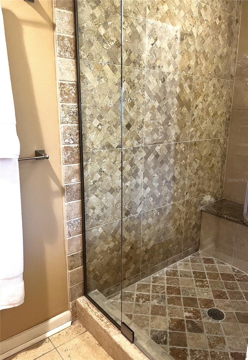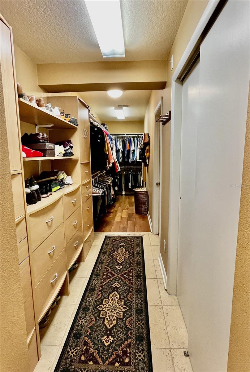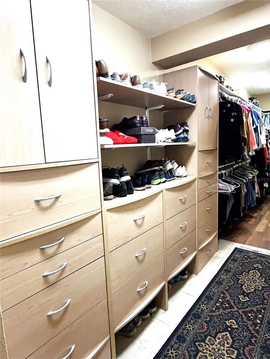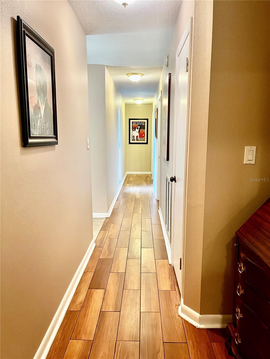2121 Suzanne Drive, MOUNT DORA, FL 32757
Contact Broker IDX Sites Inc.
Schedule A Showing
Request more information
- MLS#: G5095259 ( Residential )
- Street Address: 2121 Suzanne Drive
- Viewed: 31
- Price: $579,000
- Price sqft: $162
- Waterfront: No
- Year Built: 1972
- Bldg sqft: 3584
- Bedrooms: 3
- Total Baths: 2
- Full Baths: 2
- Garage / Parking Spaces: 3
- Days On Market: 90
- Additional Information
- Geolocation: 28.8158 / -81.6493
- County: LAKE
- City: MOUNT DORA
- Zipcode: 32757
- Subdivision: Mount Dora Pt Rep Pine Crest
- Elementary School: Round Lake Elem
- Middle School: Mount Dora Middle
- High School: Mount Dora High
- Provided by: VINTAGE REALTY, INC.
- Contact: Skye Smathers
- 352-735-6752

- DMCA Notice
-
DescriptionMOTIVATED SELLERS!!! Surrounded by lush landscaping this fabulous home offers all the bells & whistles and where wildlife abounds on Lake John. Come and see this "Chef's Dream" kitchen. Top end appliances Bosch, Kitchen Aid, gas range, double porcelain sinks, a separate vegetable sink, massive island, solid surface counters, easy close cabinets made by Kraft Maid Cabinetry, built in workspace and so much more. The living room features natural slate stone gas fireplace, skylights, and hardwood floors. Stunning wood & glass sliding doors separate the two living spaces. The large open family room with a bank of windows offers wonderful views of the lake & natural light. The primary bedroom has a custom built wall of shelves, a transom window, a walk in closet, two vanities, a soaking jet tub, a walk in shower and an office space all behind large French doors to close off from the home for privacy. Two other large bedrooms are down a hall with a newly renovated bathroom between. Two car detached garage offers lots of storage with a separate driveway and a wall of French glass doors that lead out to a patio. The possibilities are endless for this space. Walk to town and enjoy the tree lined streets with year around festivals. Take a hike up through many acres of woods owned by the city with wonderful trails just near the home. The circular driveway was just repaved!
Property Location and Similar Properties
Features
Appliances
- Built-In Oven
- Cooktop
- Dishwasher
- Disposal
- Dryer
- Exhaust Fan
- Gas Water Heater
- Microwave
- Washer
Home Owners Association Fee
- 0.00
Carport Spaces
- 0.00
Close Date
- 0000-00-00
Cooling
- Central Air
Country
- US
Covered Spaces
- 0.00
Exterior Features
- Courtyard
- French Doors
- Lighting
- Sidewalk
- Sliding Doors
- Sprinkler Metered
Fencing
- Chain Link
- Vinyl
Flooring
- Hardwood
- Tile
- Travertine
Garage Spaces
- 3.00
Heating
- Central
High School
- Mount Dora High
Insurance Expense
- 0.00
Interior Features
- Built-in Features
- Ceiling Fans(s)
- Eat-in Kitchen
- Living Room/Dining Room Combo
- Open Floorplan
- Solid Surface Counters
- Solid Wood Cabinets
- Walk-In Closet(s)
- Window Treatments
Legal Description
- MOUNT DORA PINE CREST UNIT 2 PARTIAL REPLAT SUB LOT 36 PB 15 PG 39 ORB 2365 PG 2300
Levels
- One
Living Area
- 2824.00
Middle School
- Mount Dora Middle
Area Major
- 32757 - Mount Dora
Net Operating Income
- 0.00
Occupant Type
- Owner
Open Parking Spaces
- 0.00
Other Expense
- 0.00
Parcel Number
- 30-19-27-1000-000-03600
Parking Features
- Circular Driveway
- Garage Door Opener
- Garage Faces Rear
- Garage Faces Side
- Oversized
- Workshop in Garage
Pets Allowed
- Yes
Property Condition
- Completed
Property Type
- Residential
Roof
- Shingle
School Elementary
- Round Lake Elem
Sewer
- Public Sewer
Style
- Ranch
Tax Year
- 2024
Township
- 19
Utilities
- BB/HS Internet Available
- Cable Connected
- Electricity Connected
- Natural Gas Connected
- Sewer Connected
- Sprinkler Meter
- Water Connected
View
- Water
Views
- 31
Virtual Tour Url
- https://www.propertypanorama.com/instaview/stellar/G5095259
Water Source
- Public
Year Built
- 1972
Zoning Code
- R-1A



