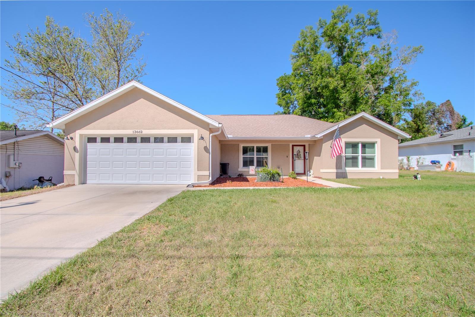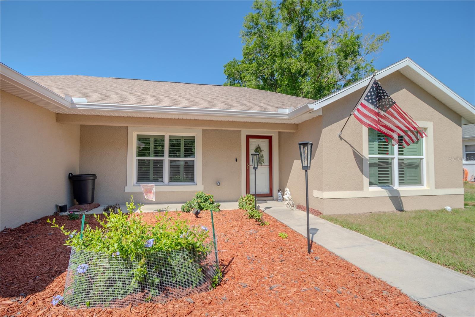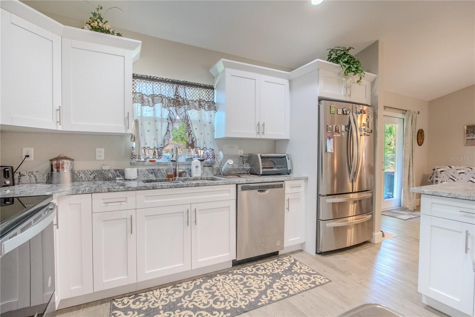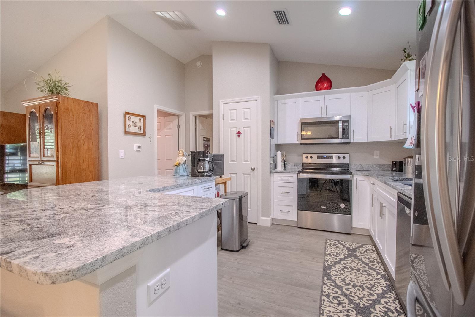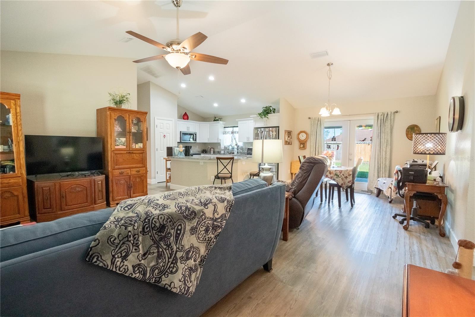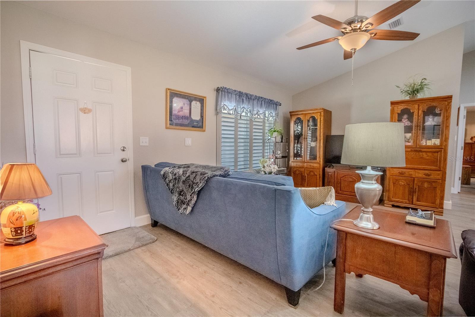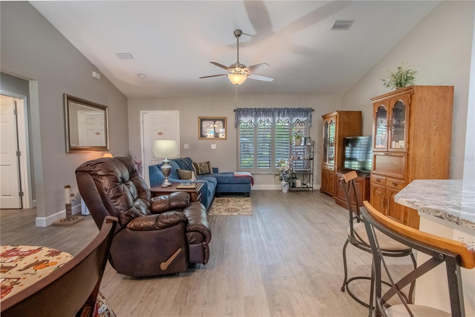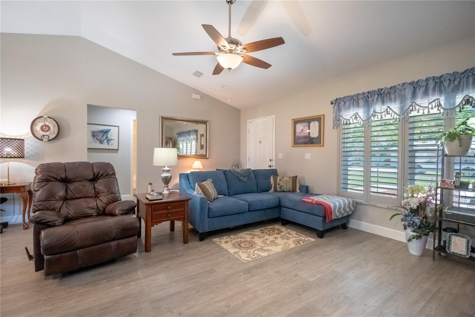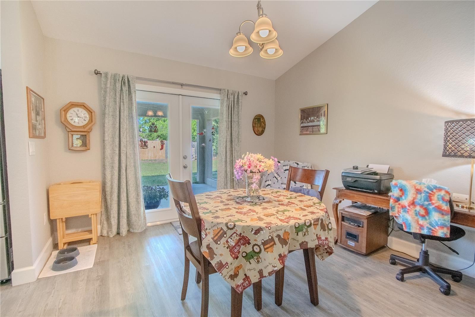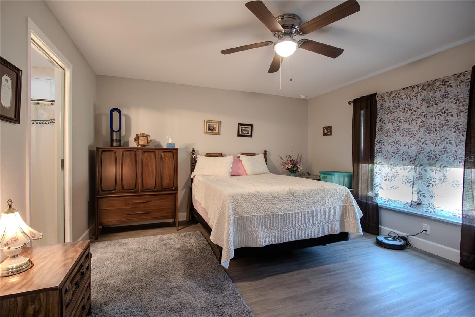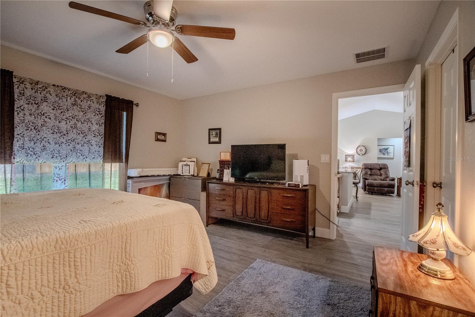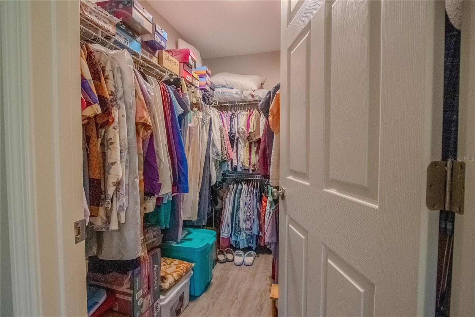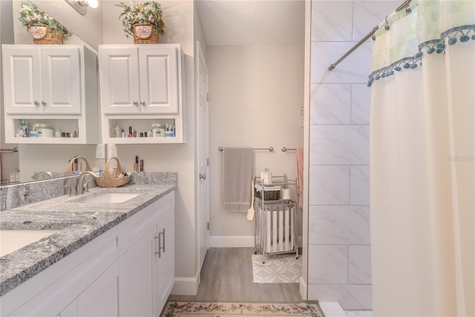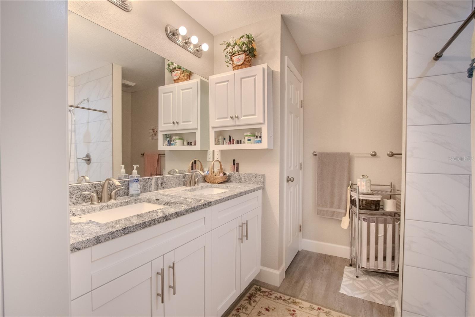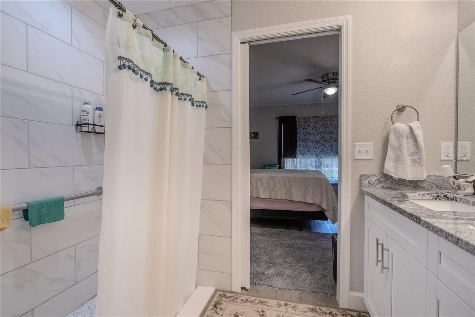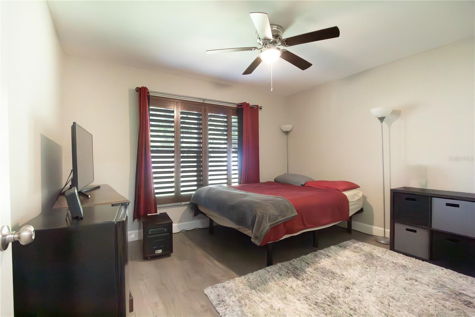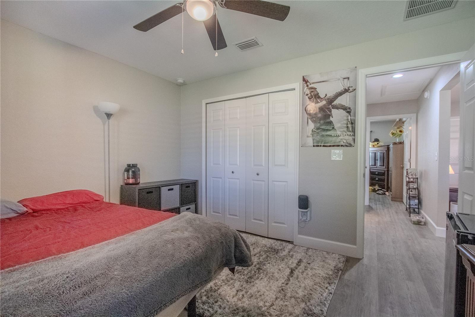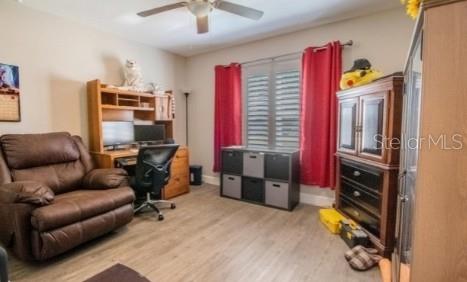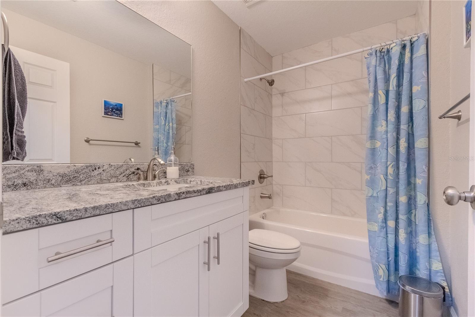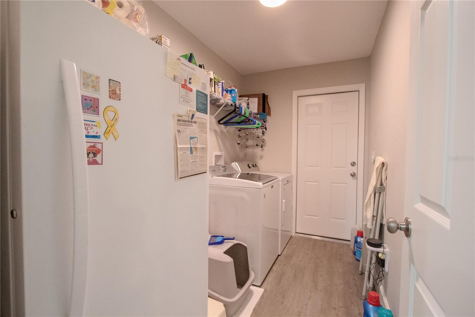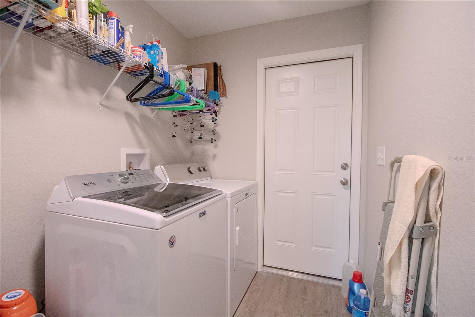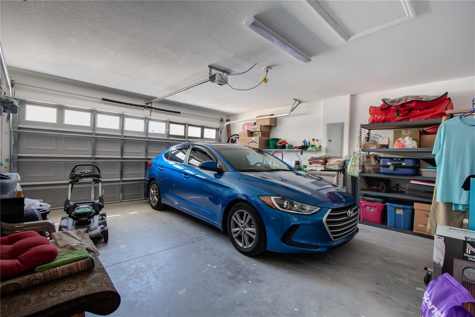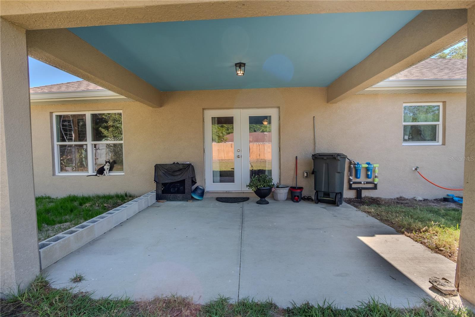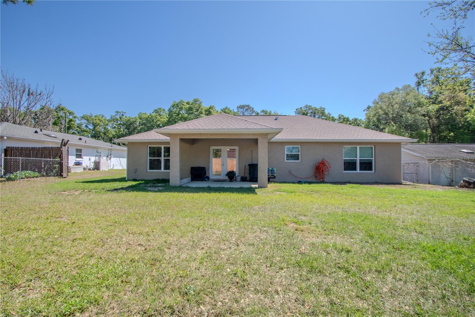13662 55th Avenue, SUMMERFIELD, FL 34491
Contact Broker IDX Sites Inc.
Schedule A Showing
Request more information
- MLS#: G5094977 ( Residential )
- Street Address: 13662 55th Avenue
- Viewed: 79
- Price: $299,900
- Price sqft: $179
- Waterfront: No
- Year Built: 2022
- Bldg sqft: 1673
- Bedrooms: 3
- Total Baths: 2
- Full Baths: 2
- Garage / Parking Spaces: 2
- Days On Market: 98
- Additional Information
- Geolocation: 29.0235 / -82.0586
- County: MARION
- City: SUMMERFIELD
- Zipcode: 34491
- Subdivision: Belleview Heights Estate
- Elementary School: Belleview Santos Elem. School
- Middle School: Belleview Middle School
- High School: Belleview High School
- Provided by: CENTURY 21 SPOUSES WITH HOUSES REALTY
- Contact: Jennifer Glidewell
- 352-630-2580

- DMCA Notice
-
DescriptionWelcome to this stunning 3 bedroom, 2 bath home located in the peaceful and highly sought after Belleview Heights Estates. NO HOA or deed restrictions! Built in 2022, this beautifully maintained home features an open and split floor plan with vaulted ceilings and luxury vinyl tile throughout. The modern kitchen is equipped with stainless steel appliances, granite countertops, a large French door refrigerator, and a garbage disposalperfect for both everyday living and entertaining. The spacious primary suite includes a generous walk in closet and an en suite bath featuring dual vanities. Enjoy outdoor living on the spacious covered lanai overlooking the large backyard, ideal for relaxing or hosting gatherings. Upgrades by the current owner include covered gutters, a whole house water softener system, French drains, Anderson storm/screen door, window shutters, California style racks in the closets and a smart camera doorbell. Lights and fans can be voice activated through Alexa or Google Assistant. All electronics are Google. Experience the tranquility of rural living while remaining close to schools, shopping, and major highways. Dont miss your chance to own this move in ready gemschedule your private tour today!
Property Location and Similar Properties
Features
Appliances
- Cooktop
- Dishwasher
- Disposal
- Electric Water Heater
- Microwave
- Range
- Refrigerator
- Water Filtration System
- Water Softener
Home Owners Association Fee
- 0.00
Builder Model
- Richmond
Builder Name
- Mark Norman
Carport Spaces
- 0.00
Close Date
- 0000-00-00
Cooling
- Central Air
Country
- US
Covered Spaces
- 0.00
Exterior Features
- French Doors
Flooring
- Luxury Vinyl
Garage Spaces
- 2.00
Heating
- Central
- Electric
High School
- Belleview High School
Insurance Expense
- 0.00
Interior Features
- Ceiling Fans(s)
- High Ceilings
- Living Room/Dining Room Combo
- Open Floorplan
- Primary Bedroom Main Floor
- Solid Surface Counters
- Stone Counters
- Walk-In Closet(s)
Legal Description
- SEC 12 TWP 17 RGE 22 PLAT BOOK F PAGE 083 BELLEVIEW HEIGHTS ESTATES UNIT 4 BLK 66 LOTS 42.43.44
Levels
- One
Living Area
- 1471.00
Lot Features
- City Limits
- Landscaped
- Level
- Paved
Middle School
- Belleview Middle School
Area Major
- 34491 - Summerfield
Net Operating Income
- 0.00
Occupant Type
- Owner
Open Parking Spaces
- 0.00
Other Expense
- 0.00
Parcel Number
- 4204-066-042
Pets Allowed
- Yes
Property Type
- Residential
Roof
- Shingle
School Elementary
- Belleview-Santos Elem. School
Sewer
- Septic Tank
Style
- Traditional
Tax Year
- 2024
Township
- 17S
Utilities
- Cable Available
- Electricity Connected
- Sewer Connected
- Water Connected
Views
- 79
Virtual Tour Url
- https://www.propertypanorama.com/instaview/stellar/G5094977
Water Source
- Well
Year Built
- 2022
Zoning Code
- R1



