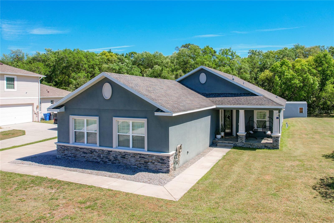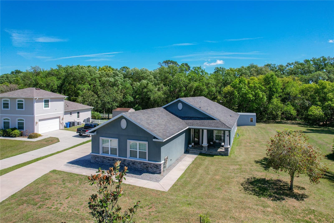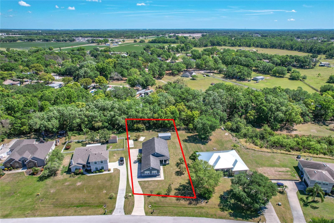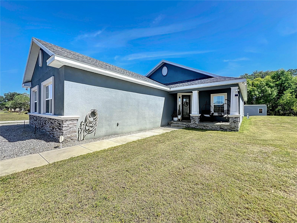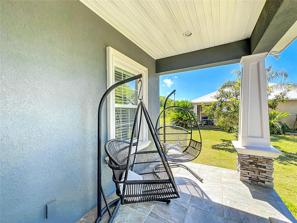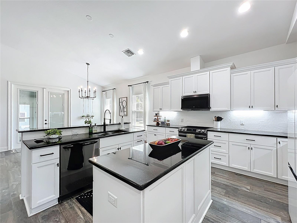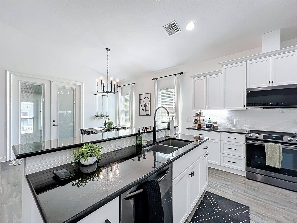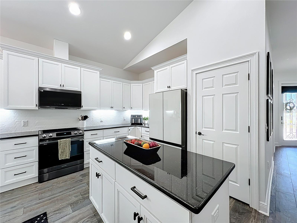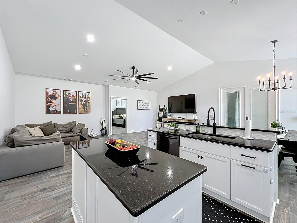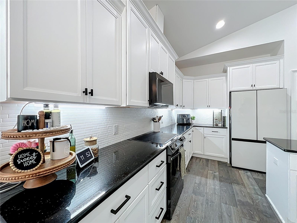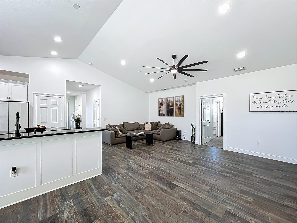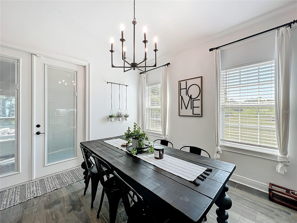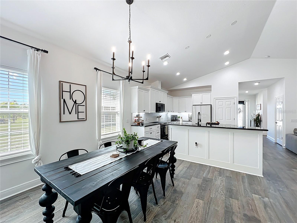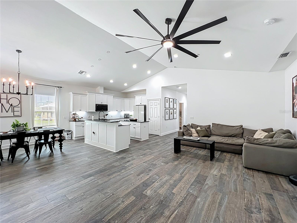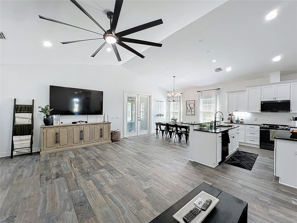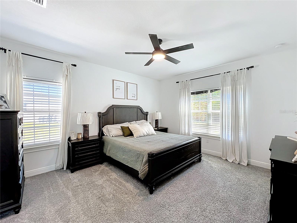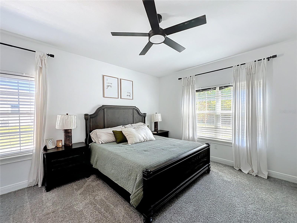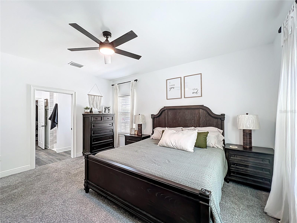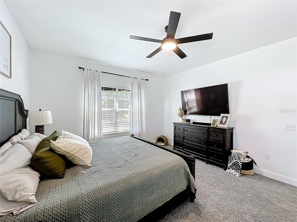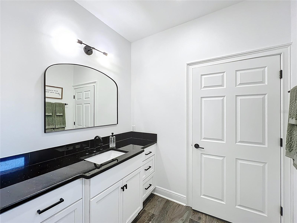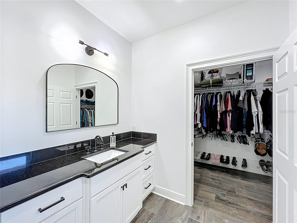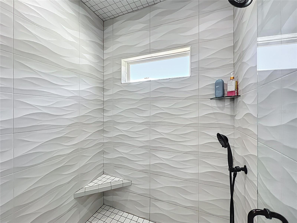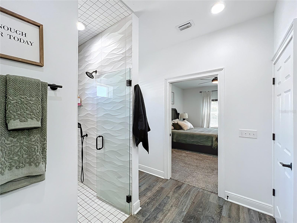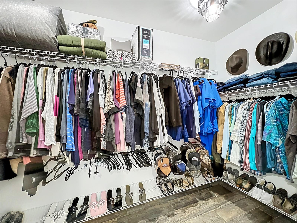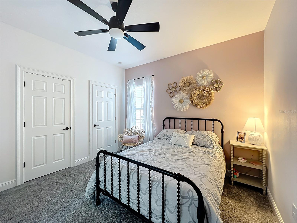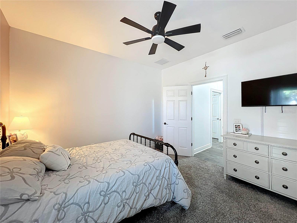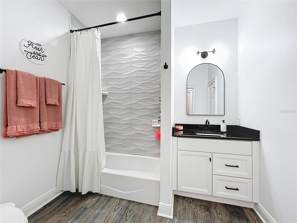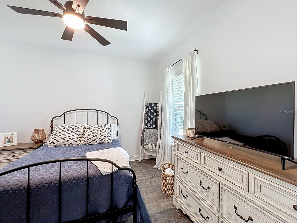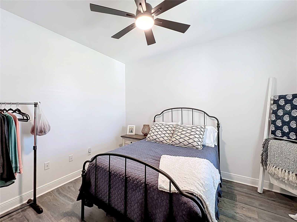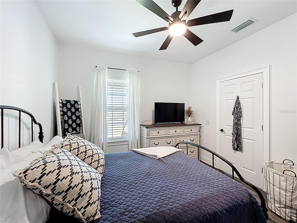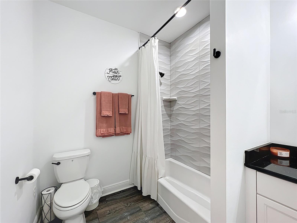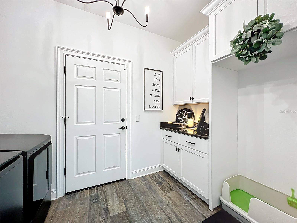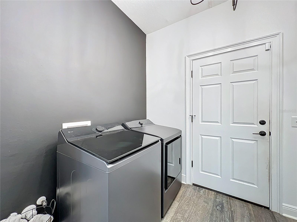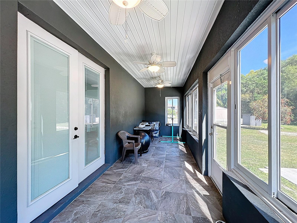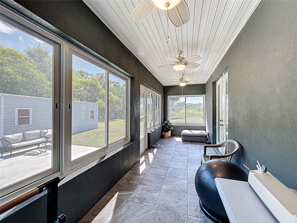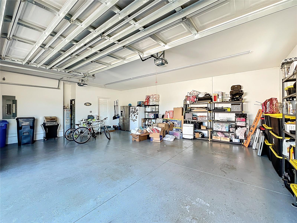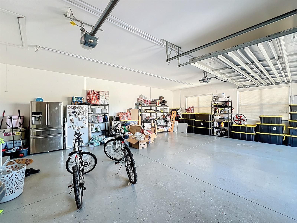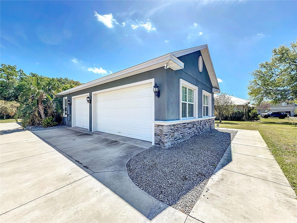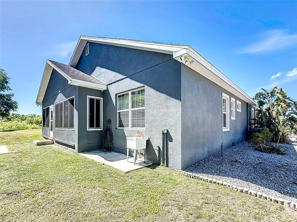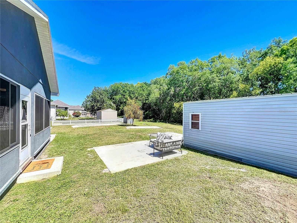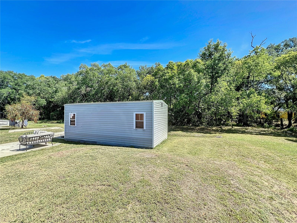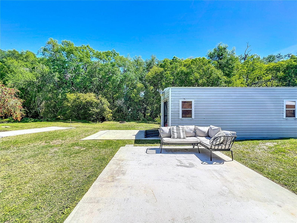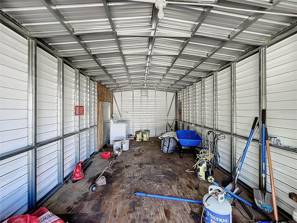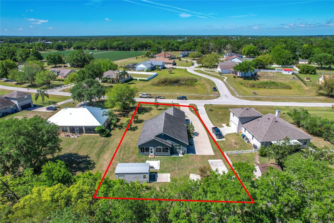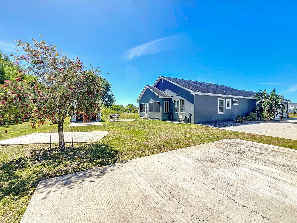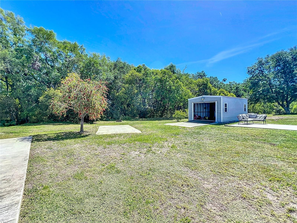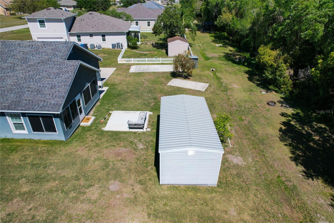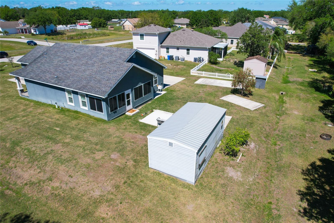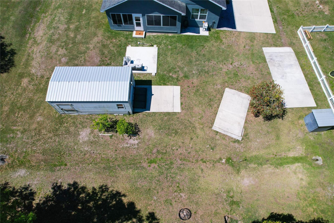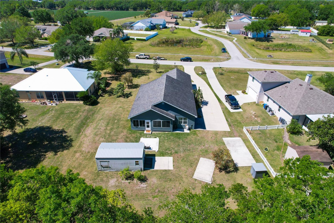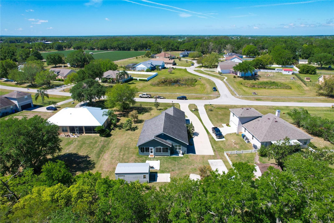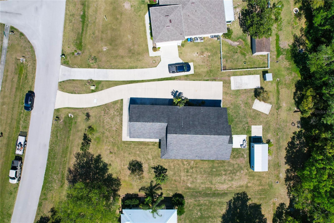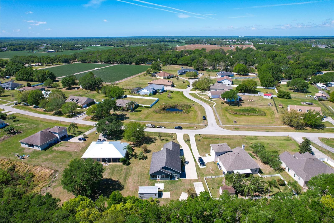3708 Alafia Creek St, PLANT CITY, FL 33567
Contact Broker IDX Sites Inc.
Schedule A Showing
Request more information
- MLS#: G5094650 ( Residential )
- Street Address: 3708 Alafia Creek St
- Viewed: 108
- Price: $484,990
- Price sqft: $163
- Waterfront: No
- Year Built: 2018
- Bldg sqft: 2967
- Bedrooms: 3
- Total Baths: 2
- Full Baths: 2
- Garage / Parking Spaces: 3
- Days On Market: 125
- Additional Information
- Geolocation: 27.9627 / -82.1339
- County: HILLSBOROUGH
- City: PLANT CITY
- Zipcode: 33567
- Subdivision: Little Alafia Creek Estates
- Elementary School: Trapnell
- Middle School: Turkey Creek
- High School: Durant
- Provided by: SUNSHINE STATE REALTY

- DMCA Notice
-
DescriptionPRICE ADJUSTED!!! SELLERS ARE MOTIVATED AND SAY TO BRING US AN OFFER!!! Are you looking for a beautiful, peaceful neighborhood in Plant City? Welcome home to Alafia Creek Estates! This custom built home located on 0.53 of an acre is ready for its new owners. Boasting 1,852 square feet this home offers 3 bedrooms, 2 bathrooms, and an open floor plan with soaring ceilings in the living area! Walking up to the home you will be impressed with the large front yard and grand entrance with a front porch and a hurricane proof front door. From the moment you walk into the house you will be wowed by the feeling of spaciousness and choice of elegant finishes throughout the property. To your immediate right is one of the 2 guest bedrooms, and across the hall is the third bedroom, guest bathroom, and the laundry room. The second bedroom is spacious and features a double closet, and the guest bathroom features a tub/ shower combination. The laundry room has a drop zone with additional cabinetry for extra storage, and has the plumbing in place for a utility sink. The stunning kitchen features granite counters, white backsplash, an upgraded range and microwave that are less than a year old! The home features a open floor plan, perfect for entertaining with a large living area, and dining space which can accommodate a large dining room table. The interior of the home was painted within the last year with premium Sherwin Williams paint, and AIO water filter system was also added less than a year ago. The owners suite is truly an oasis, it is large in size, features a walk in closet, and an oversized shower. Enjoy the back porch all year on the enclosed back porch, which has three ceiling fans to cool you down during hot summer days. The back yard is large, and features a shed with power, a concrete slab to park your RV, a spot for a pergola, and even a small creek that runs through the back yard! NO CDD!
Property Location and Similar Properties
Features
Appliances
- Dishwasher
- Microwave
- Range
- Refrigerator
- Washer
Home Owners Association Fee
- 190.00
Home Owners Association Fee Includes
- Maintenance Grounds
Association Name
- Christopher Womble
Association Phone
- 813-764-7688
Carport Spaces
- 0.00
Close Date
- 0000-00-00
Cooling
- Central Air
Country
- US
Covered Spaces
- 0.00
Exterior Features
- French Doors
- Lighting
- Private Mailbox
- Storage
Flooring
- Carpet
- Ceramic Tile
Furnished
- Unfurnished
Garage Spaces
- 3.00
Heating
- Central
High School
- Durant-HB
Insurance Expense
- 0.00
Interior Features
- Ceiling Fans(s)
- High Ceilings
- Open Floorplan
- Primary Bedroom Main Floor
- Split Bedroom
- Thermostat
- Vaulted Ceiling(s)
- Walk-In Closet(s)
- Window Treatments
Legal Description
- LITTLE ALAFIA CREEK ESTATES LOT 16
Levels
- One
Living Area
- 1852.00
Lot Features
- In County
- Level
- Oversized Lot
- Paved
Middle School
- Turkey Creek-HB
Area Major
- 33567 - Plant City
Net Operating Income
- 0.00
Occupant Type
- Owner
Open Parking Spaces
- 0.00
Other Expense
- 0.00
Other Structures
- Shed(s)
Parcel Number
- U-17-29-22-77X-000000-00016.0
Parking Features
- Driveway
- Garage Door Opener
Pets Allowed
- Yes
Possession
- Close Of Escrow
Property Condition
- Completed
Property Type
- Residential
Roof
- Shingle
School Elementary
- Trapnell-HB
Sewer
- Septic Tank
Tax Year
- 2024
Township
- 29
Utilities
- Cable Available
- Electricity Connected
View
- Trees/Woods
Views
- 108
Virtual Tour Url
- https://nodalview.com/s/2UcvIh0A51EuxIrL99uXMK
Water Source
- Well
Year Built
- 2018
Zoning Code
- PD



