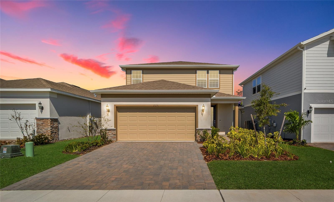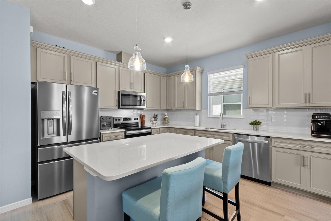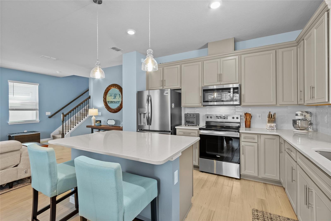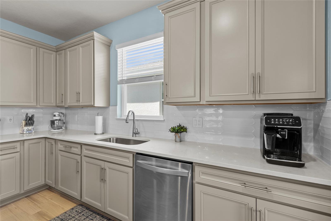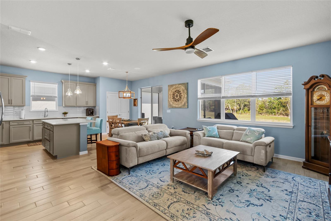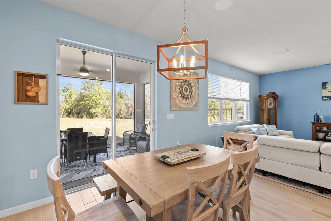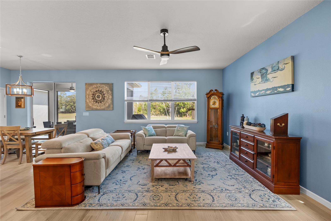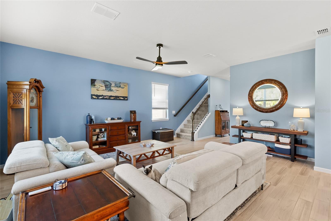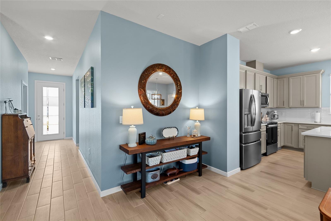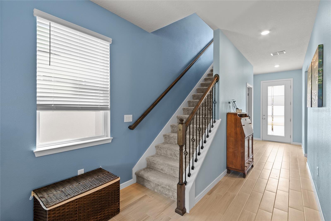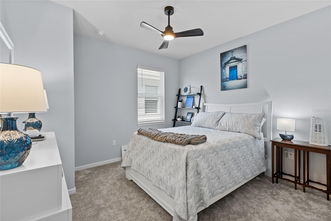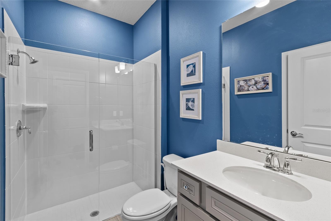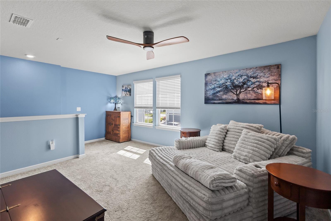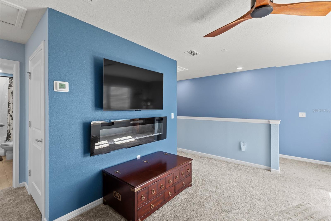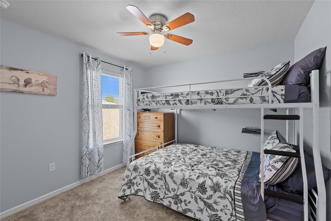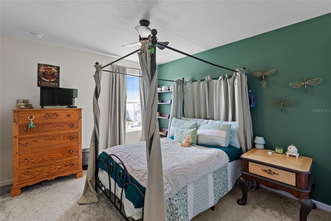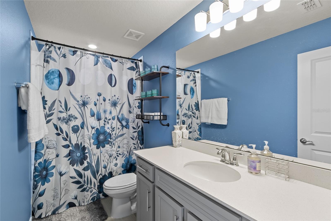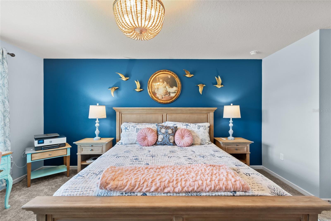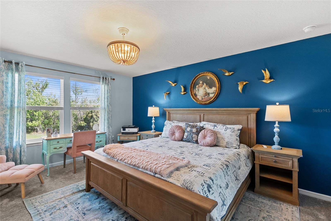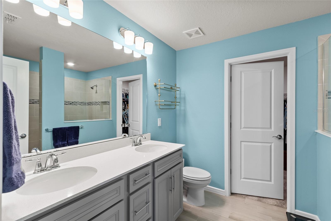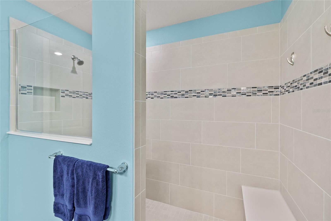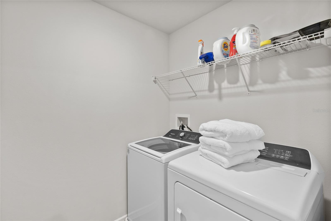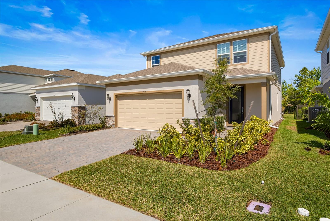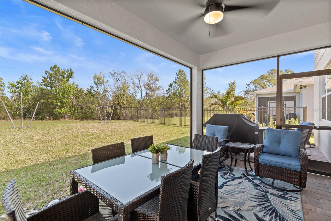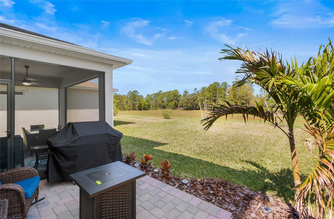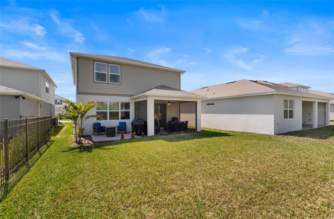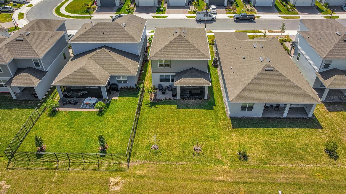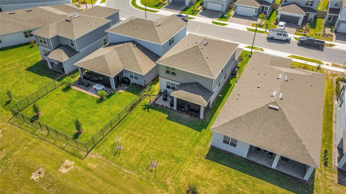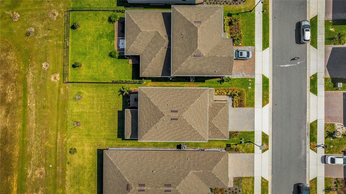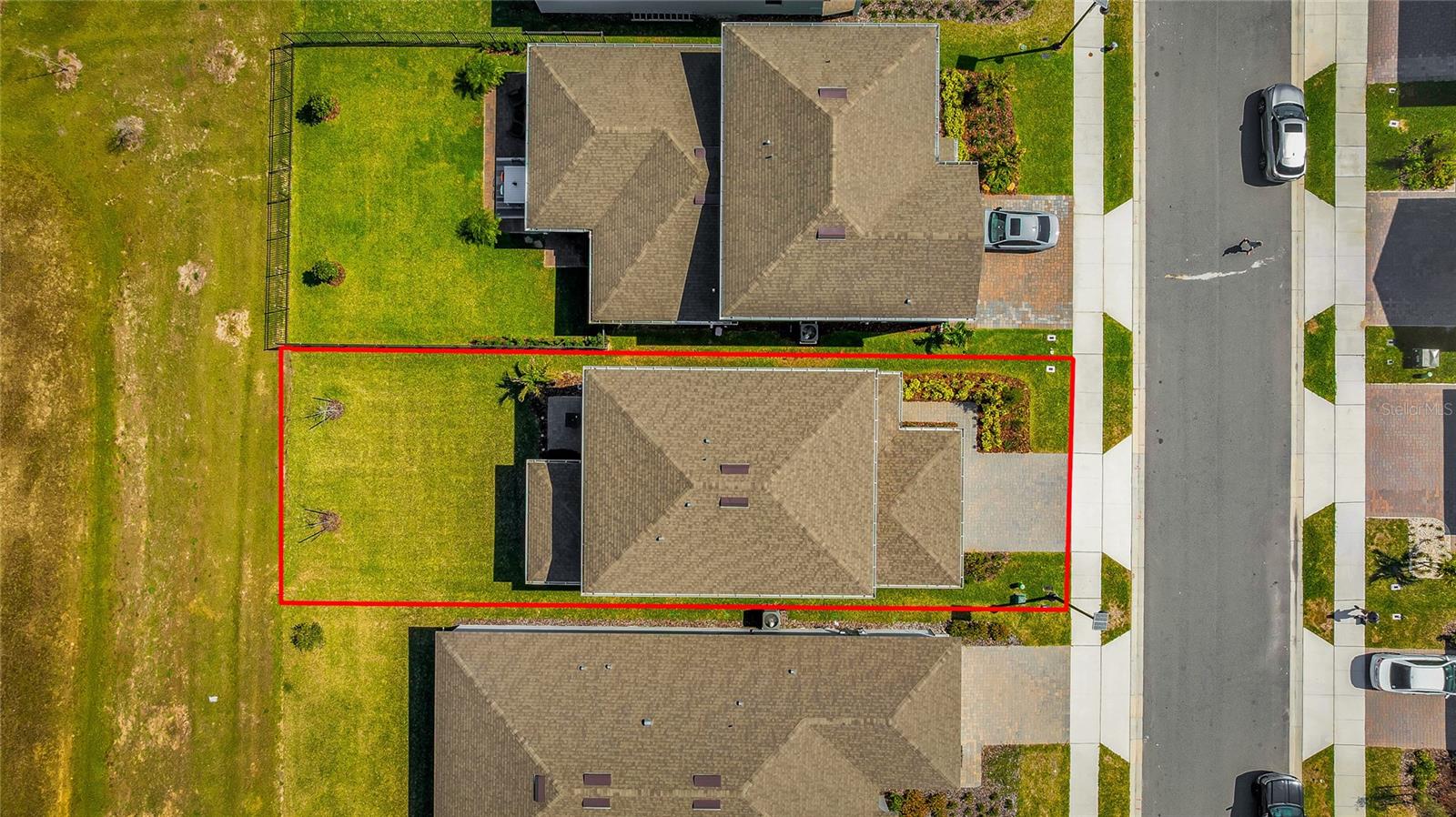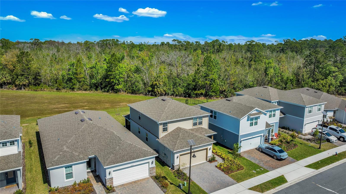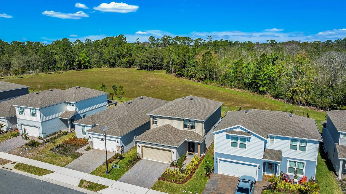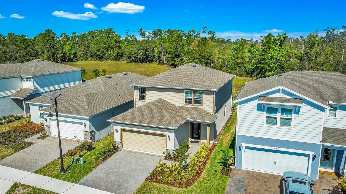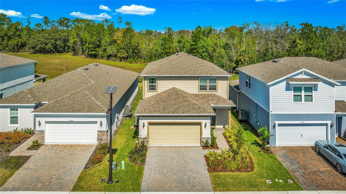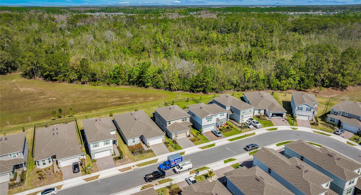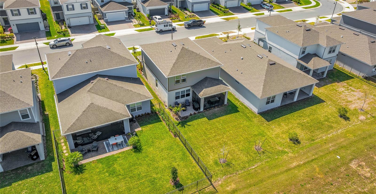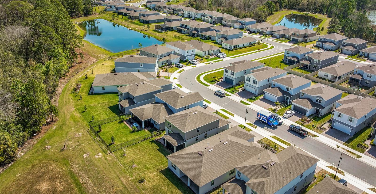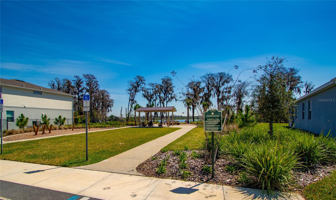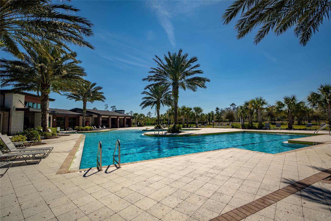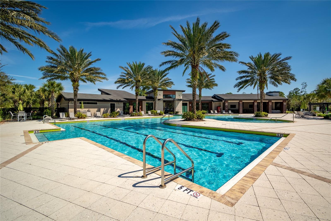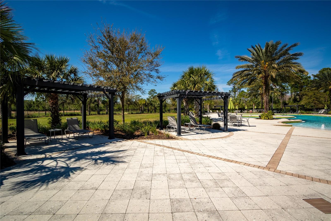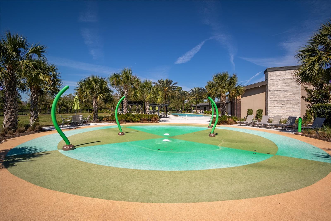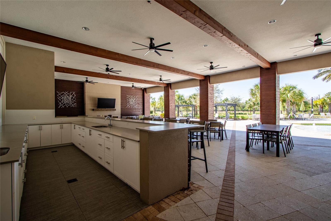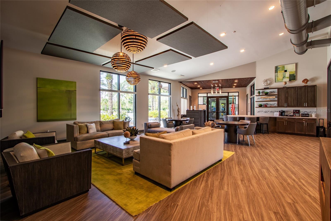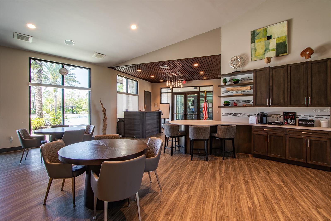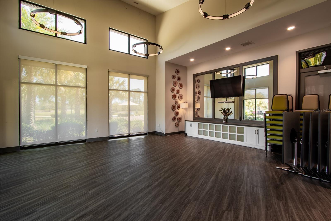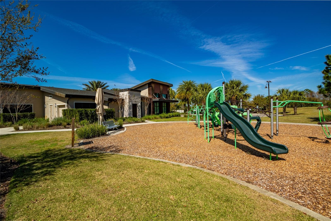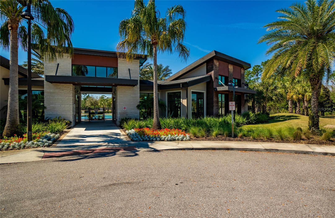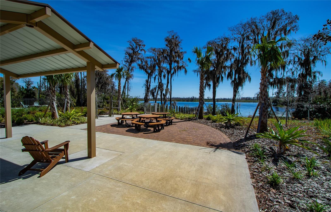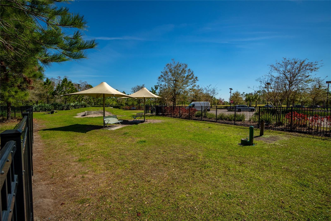17291 Saw Palmetto Avenue, CLERMONT, FL 34714
Contact Broker IDX Sites Inc.
Schedule A Showing
Request more information
- MLS#: G5093910 ( Residential )
- Street Address: 17291 Saw Palmetto Avenue
- Viewed: 24
- Price: $488,900
- Price sqft: $221
- Waterfront: No
- Year Built: 2024
- Bldg sqft: 2208
- Bedrooms: 4
- Total Baths: 3
- Full Baths: 3
- Garage / Parking Spaces: 2
- Days On Market: 117
- Additional Information
- Geolocation: 28.382 / -81.6721
- County: LAKE
- City: CLERMONT
- Zipcode: 34714
- Subdivision: Serenoa Lakes Ph 2
- Provided by: DENIZ REALTY PARTNERS LLC
- Contact: Jamie Bevelacqua
- 407-704-0780

- DMCA Notice
-
DescriptionThis beautifully designed 4 bedroom, 3 bath home in the highly sought after serenoa lakes community. This morris floor plan by pulte homes offers 2,207 sq. Ft. Of thoughtfully crafted living space, featuring an open concept kitchen, caf, and gathering roomperfect for entertaining. The designer kitchen boasts a center island, stone gray cabinets, quartz countertops, white picket tile backsplash, walk in pantry, stainless steel appliances, and a direct vented range hood. A first floor guest bedroom and full bath with walk in shower provide flexibility for visitors or multi generational living. Upstairs, a spacious loft, laundry room, two additional bedrooms, and a large owners suite with walk in closet and en suite bathroom offer plenty of room for everyone. The home also features a screened covered lanai, additional pavered patio space and no rear neighbors for added privacy. Serenoa lakes is a gated community with resort style amenities, including a zero entry pool, splash pad, fitness center, dog park, and kayak launch to hancock lake. Residents enjoy a 6,700 sq. Ft. Clubhouse, walking trails, event field, and multi purpose rooms for private gatherings. Conveniently located off hwy 27 with easy access to disney, horizon west, winter garden, and future connector roads to avalon and 429, this community offers both tranquility and connectivity. Dont miss this opportunity to own a move in ready home in one of clermonts most desirable communitiesschedule your showing today!
Property Location and Similar Properties
Features
Appliances
- Microwave
- Range
Association Amenities
- Clubhouse
- Fitness Center
- Playground
- Pool
- Trail(s)
Home Owners Association Fee
- 146.00
Home Owners Association Fee Includes
- Pool
- Private Road
- Recreational Facilities
Association Name
- David Landry
Builder Model
- Morris
Builder Name
- Pulte
Carport Spaces
- 0.00
Close Date
- 0000-00-00
Cooling
- Central Air
Country
- US
Covered Spaces
- 0.00
Exterior Features
- Lighting
- Rain Gutters
- Sidewalk
- Sprinkler Metered
Flooring
- Carpet
- Tile
Garage Spaces
- 2.00
Heating
- Electric
Insurance Expense
- 0.00
Interior Features
- PrimaryBedroom Upstairs
- Stone Counters
Legal Description
- SERENOA LAKES PHASE 2 PB 76 PG 40-46 LOT 113 ORB 6329 PG 1033
Levels
- Two
Living Area
- 2208.00
Lot Features
- Conservation Area
Area Major
- 34714 - Clermont
Net Operating Income
- 0.00
Occupant Type
- Owner
Open Parking Spaces
- 0.00
Other Expense
- 0.00
Parcel Number
- 24-24-26-0011-000-11300
Pets Allowed
- Cats OK
- Dogs OK
Property Type
- Residential
Roof
- Shingle
Sewer
- Public Sewer
Tax Year
- 2024
Township
- 24
Utilities
- Electricity Connected
- Sewer Connected
- Water Connected
View
- Trees/Woods
Views
- 24
Virtual Tour Url
- https://tour.giraffe360.com/d3a1b50e7a364c48961d541eb916ab0e/?lsf=1
Water Source
- Public
Year Built
- 2024



