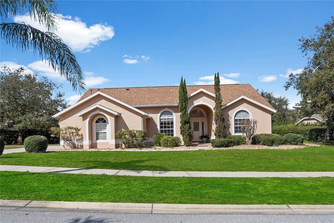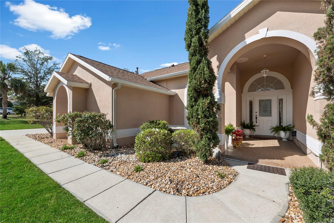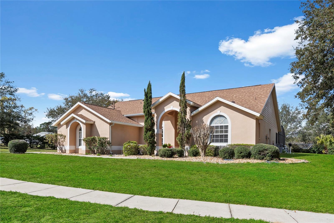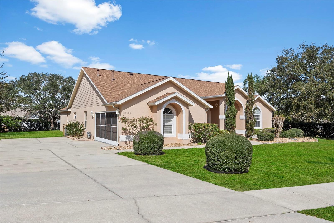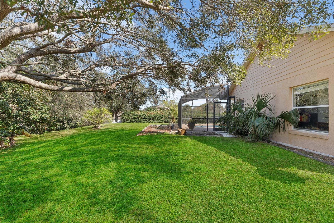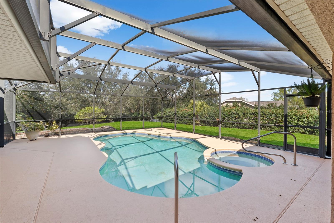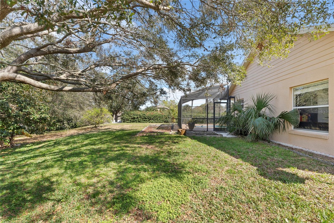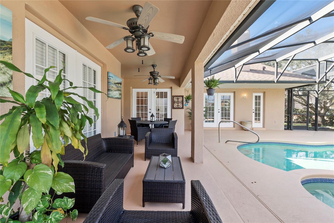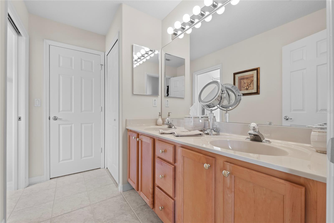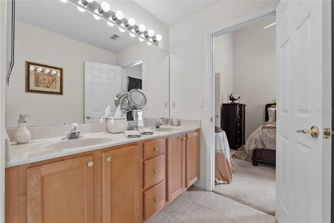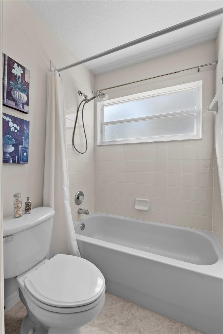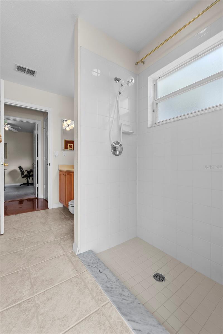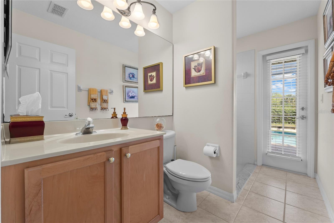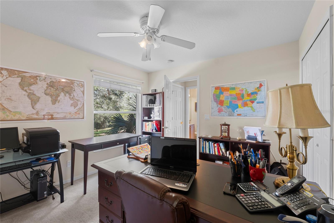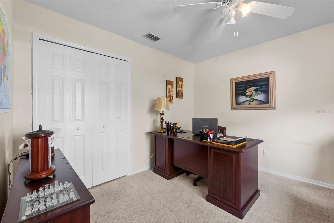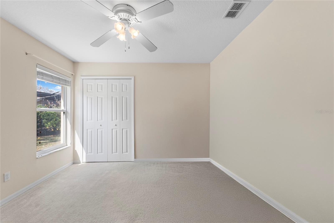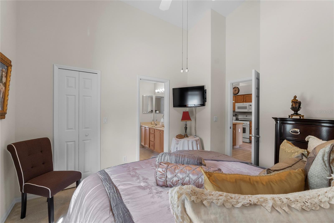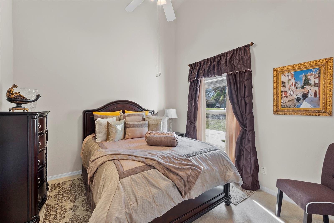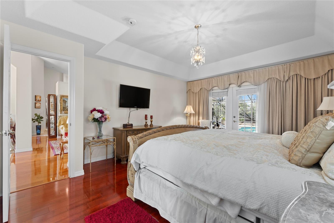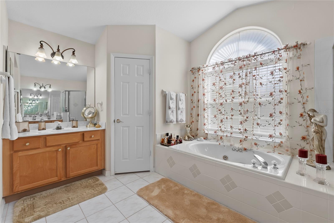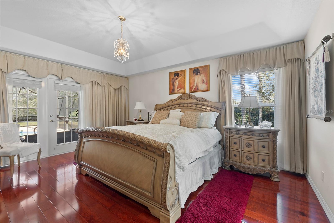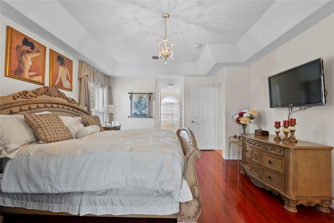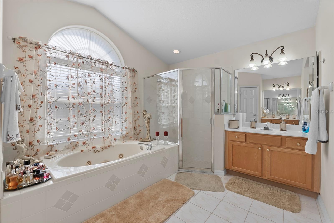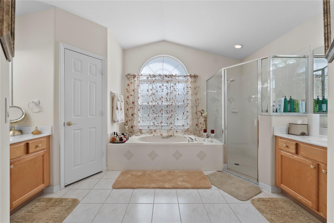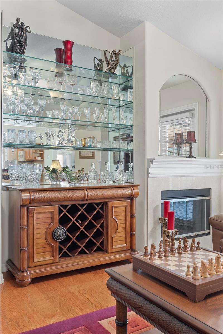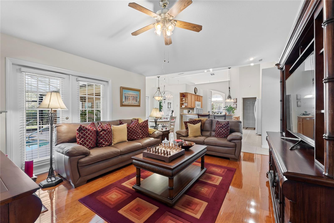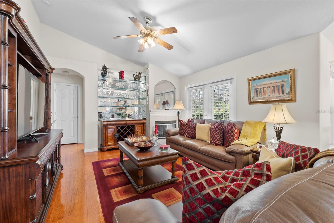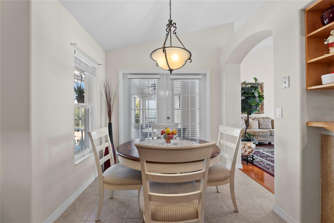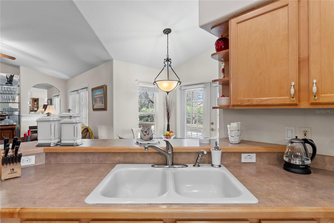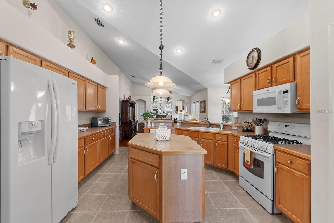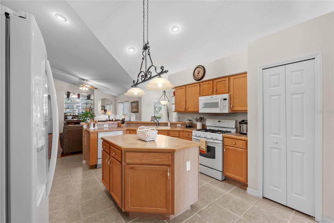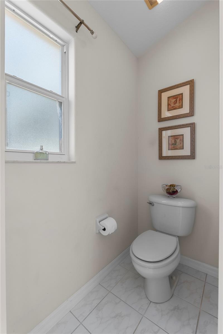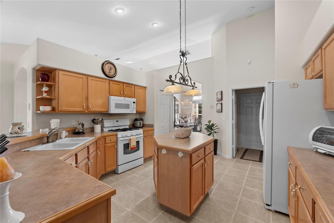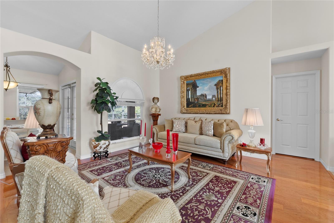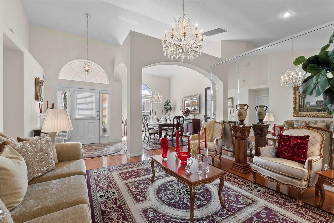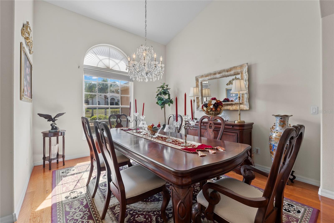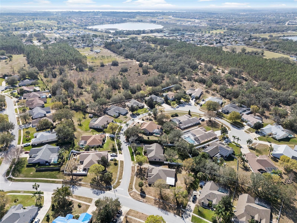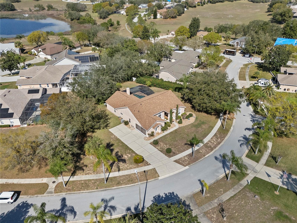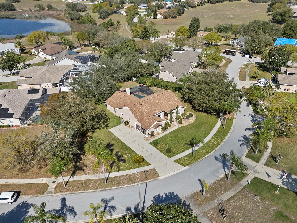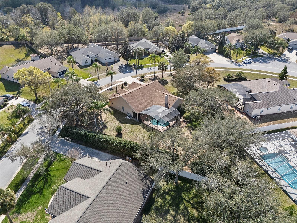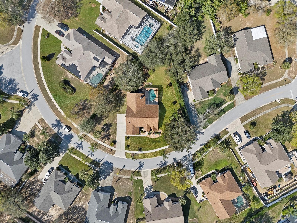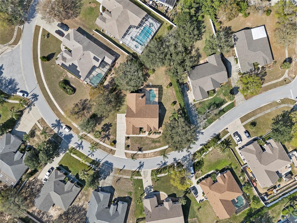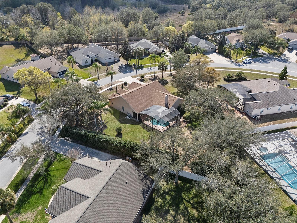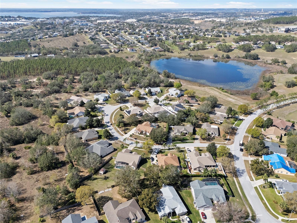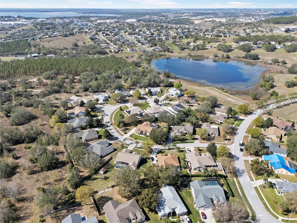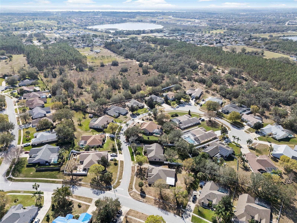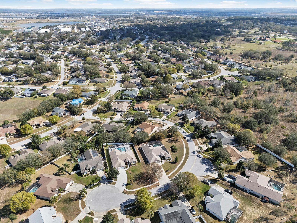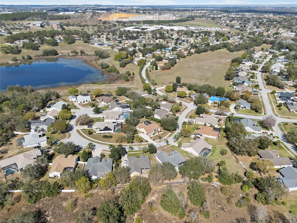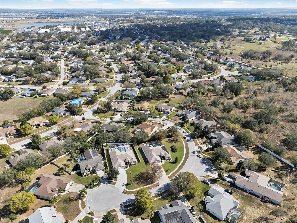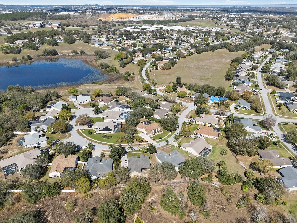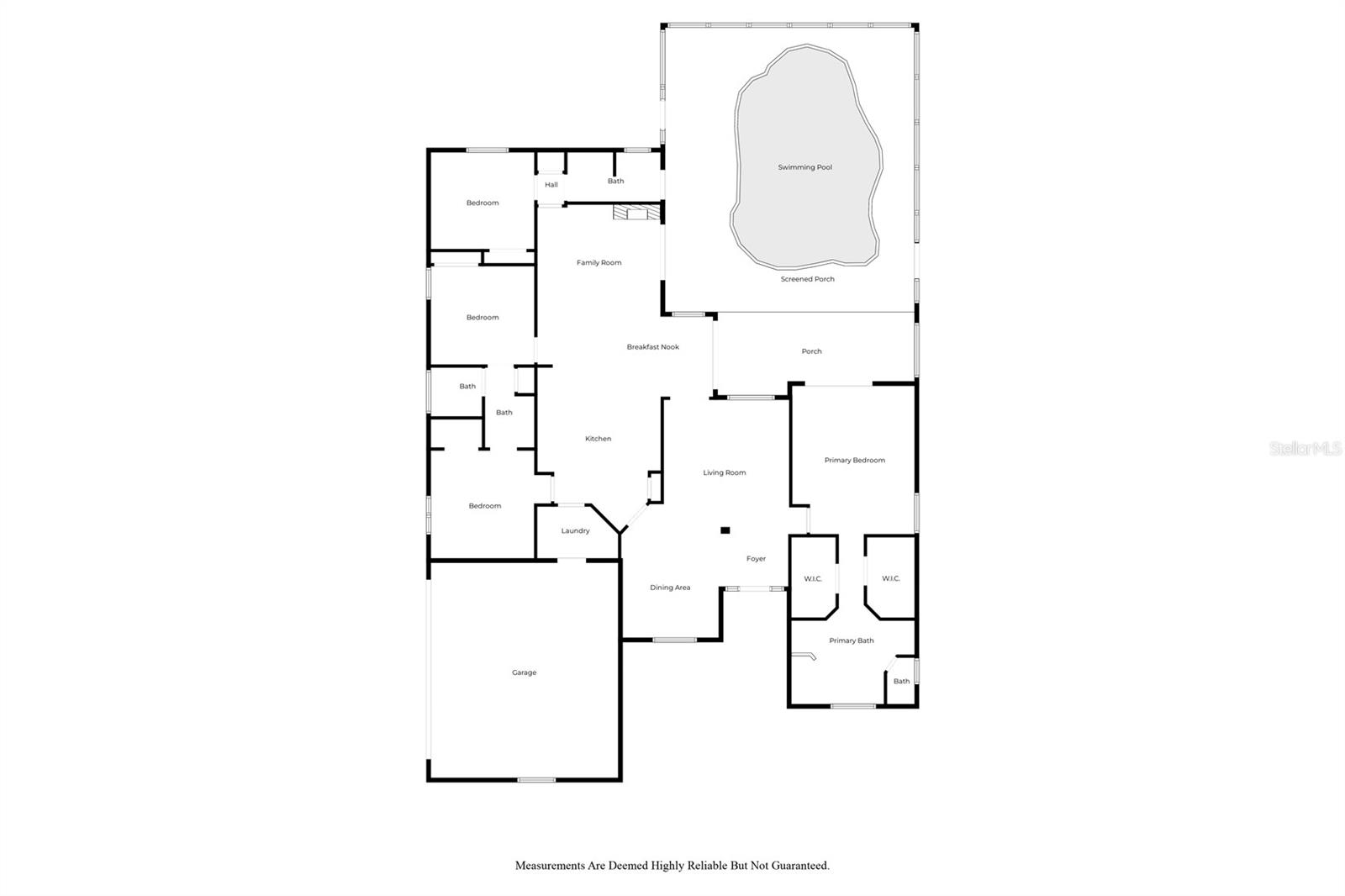12626 Douglas Fir Court, CLERMONT, FL 34711
Contact Tropic Shores Realty
Schedule A Showing
Request more information
- MLS#: G5093687 ( Residential )
- Street Address: 12626 Douglas Fir Court
- Viewed: 305
- Price: $595,000
- Price sqft: $262
- Waterfront: No
- Year Built: 2002
- Bldg sqft: 2268
- Bedrooms: 4
- Total Baths: 3
- Full Baths: 3
- Days On Market: 315
- Additional Information
- Geolocation: 28.5311 / -81.7159
- County: LAKE
- City: CLERMONT
- Zipcode: 34711
- Subdivision: Greater Pines Ph 08 Lt 802
- Elementary School: Clermont Elem
- Middle School: Windy Hill
- High School: East Ridge

- DMCA Notice
-
DescriptionDiscover one of Clermonts most exceptional opportunities at 12626 Douglas Fir Cir. This 4 bedroom, 3 bathroom pool home sits on a spacious 0.28 acre lot with **no rear neighbors**, **No Homes Pressed Against It**, and a wide driveway with room for multiple vehicles all in a quiet cul de sac within a Mature neighborhood with lasting integrity. Located in the heart of Central Florida, well established, community just minutes from Hwy 50 , Located near top rated A schools in Clermont 34711, shopping centers, parks, and major highways, this property offers both convenience and privacy an increasingly rare combination. The home features a functional layout with a Jack & Jill bathroom, a pool access bath with walk in shower, and a master suite with dual walk in closets and a spa style bathroom. While the finishes are original, everything has been meticulously maintained and remains in excellent condition ready to be updated to your taste or enjoyed as is with its classic charm. Homes like this with true privacy, a pool, and generous space are hard to find in Clermont, especially in such a desirable area. The property has been on the market for some time, not due to any issues, but simply for someone who sees beyond the surface and appreciates its integrity and its full potential. If youve been searching for a home that offers location, space, and full potential, this may be the one. Feel free to explore the opportunity serious interest is welcome.
Property Location and Similar Properties
Features
Appliances
- Dishwasher
- Dryer
- Microwave
- Range
- Refrigerator
- Washer
Home Owners Association Fee
- 700.00
Association Name
- GREATER PINES PHASE 8 SUB LOT 805 PB 46 PGS 43-45
Association Phone
- 352-602-4803
Carport Spaces
- 0.00
Close Date
- 0000-00-00
Cooling
- Central Air
Country
- US
Covered Spaces
- 0.00
Exterior Features
- Balcony
- French Doors
- Garden
- Other
- Sliding Doors
Flooring
- Ceramic Tile
- Tile
- Wood
Furnished
- Unfurnished
Garage Spaces
- 2.00
Heating
- Central
High School
- East Ridge High
Insurance Expense
- 0.00
Interior Features
- Ceiling Fans(s)
- Eat-in Kitchen
- High Ceilings
- Solid Wood Cabinets
- Walk-In Closet(s)
Legal Description
- GREATER PINES PHASE 8 SUB LOT 805 PB 46 PGS 43-45 ORB 4350 PG 1453
Levels
- One
Living Area
- 2254.00
Middle School
- Windy Hill Middle
Area Major
- 34711 - Clermont
Net Operating Income
- 0.00
Occupant Type
- Owner
Open Parking Spaces
- 0.00
Other Expense
- 0.00
Parcel Number
- 28-22-26-0735-000-80500
Pets Allowed
- Yes
Pool Features
- In Ground
Property Type
- Residential
Roof
- Shingle
School Elementary
- Clermont Elem
Sewer
- Public Sewer
Tax Year
- 2024
Township
- 22
Utilities
- Other
Views
- 305
Virtual Tour Url
- https://www.propertypanorama.com/instaview/stellar/G5093687
Water Source
- Public
Year Built
- 2002
Zoning Code
- R-6



