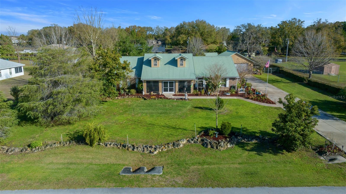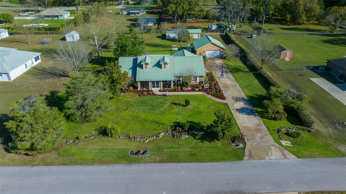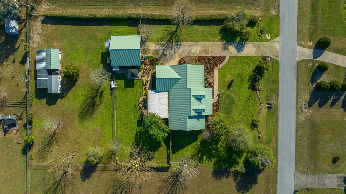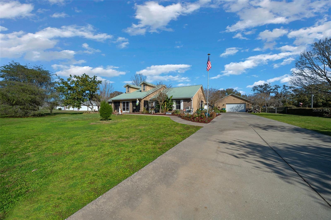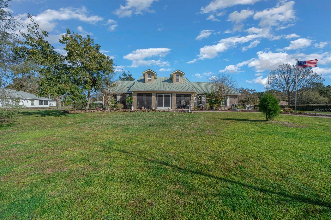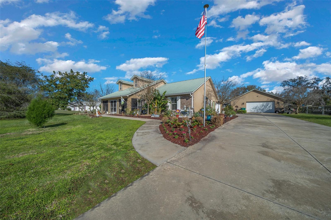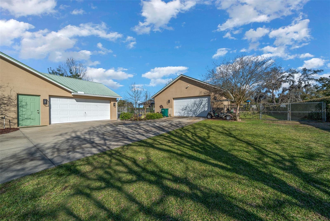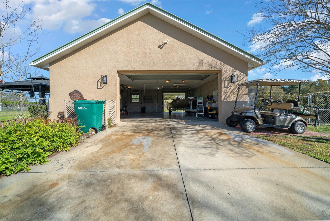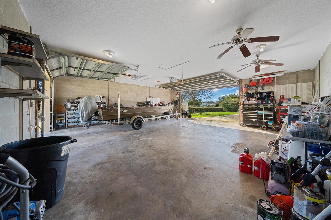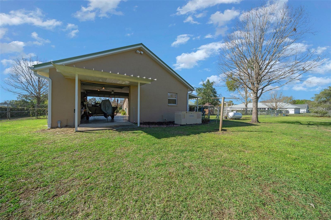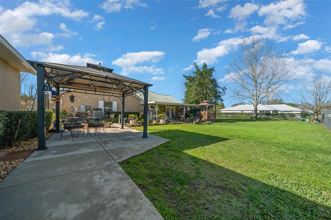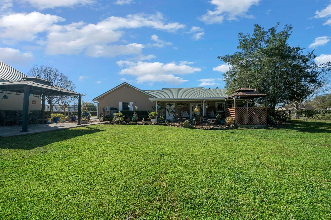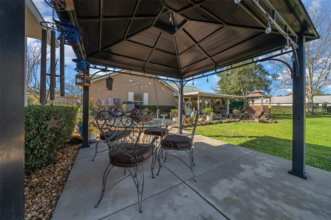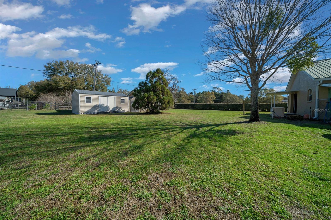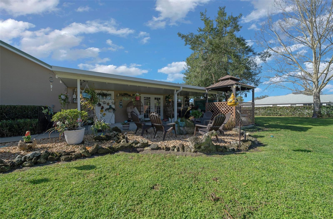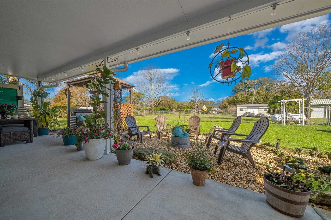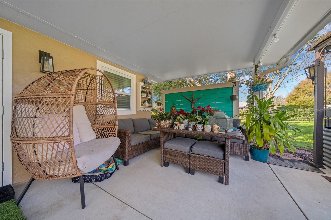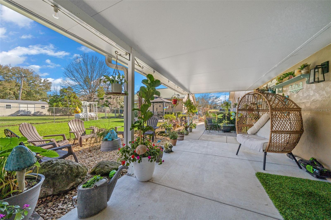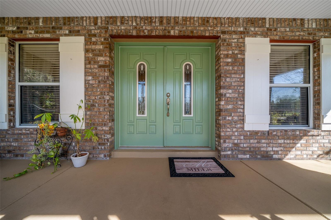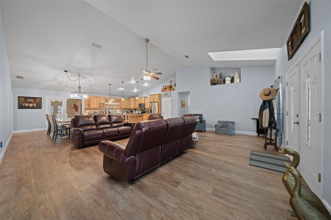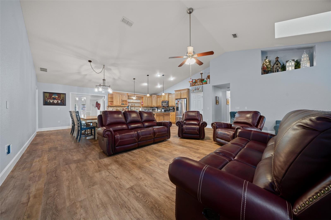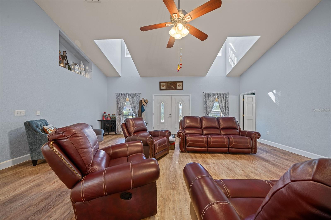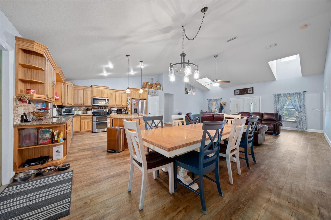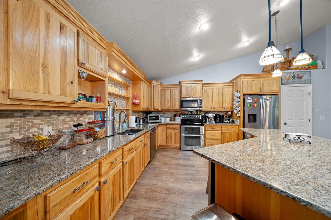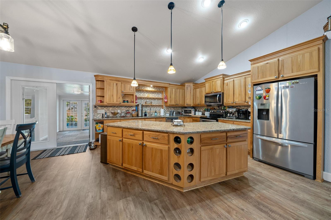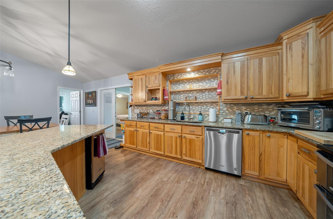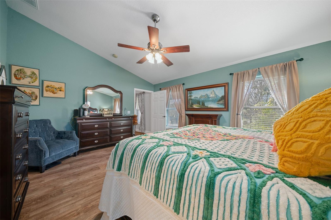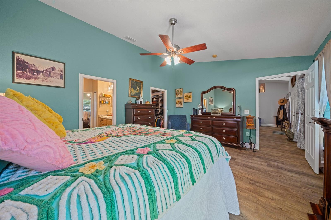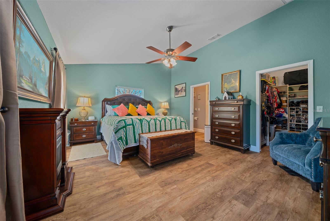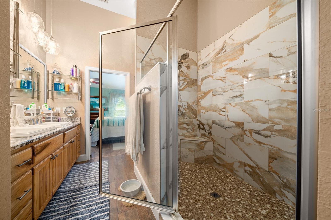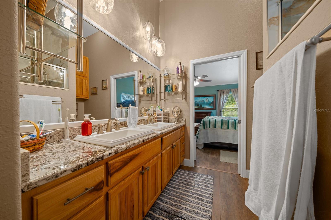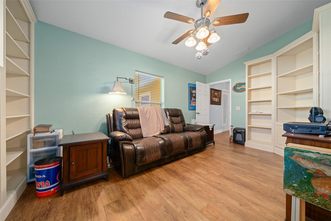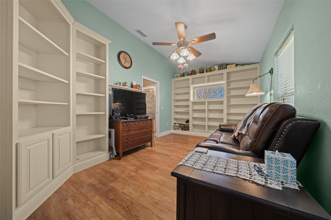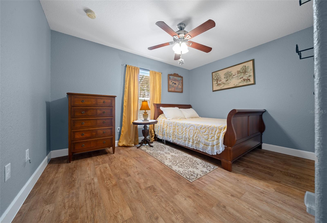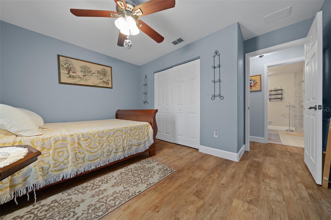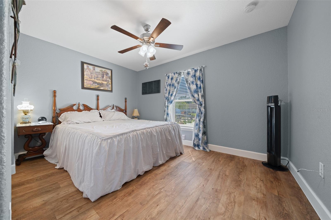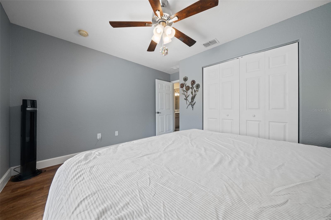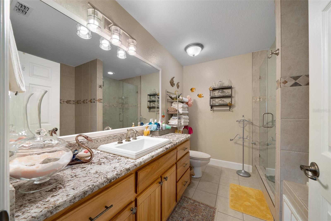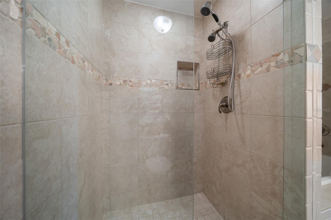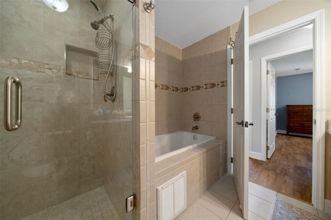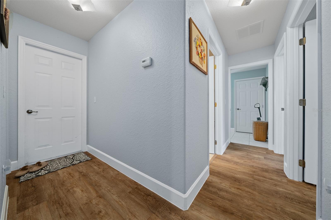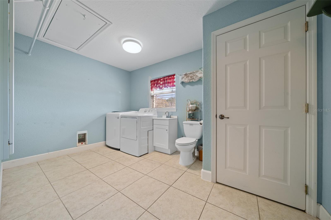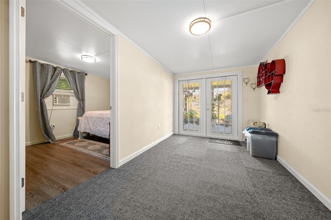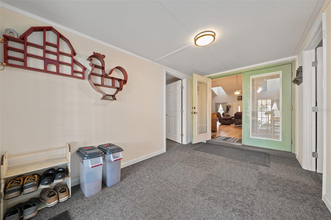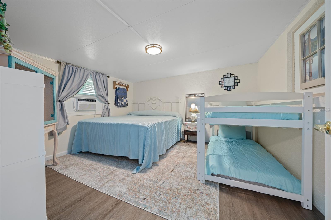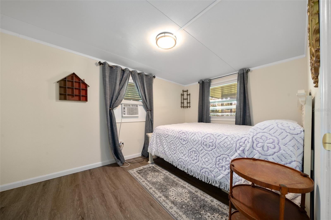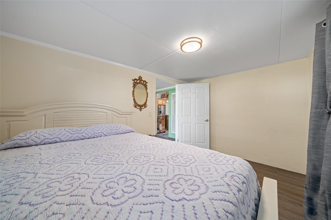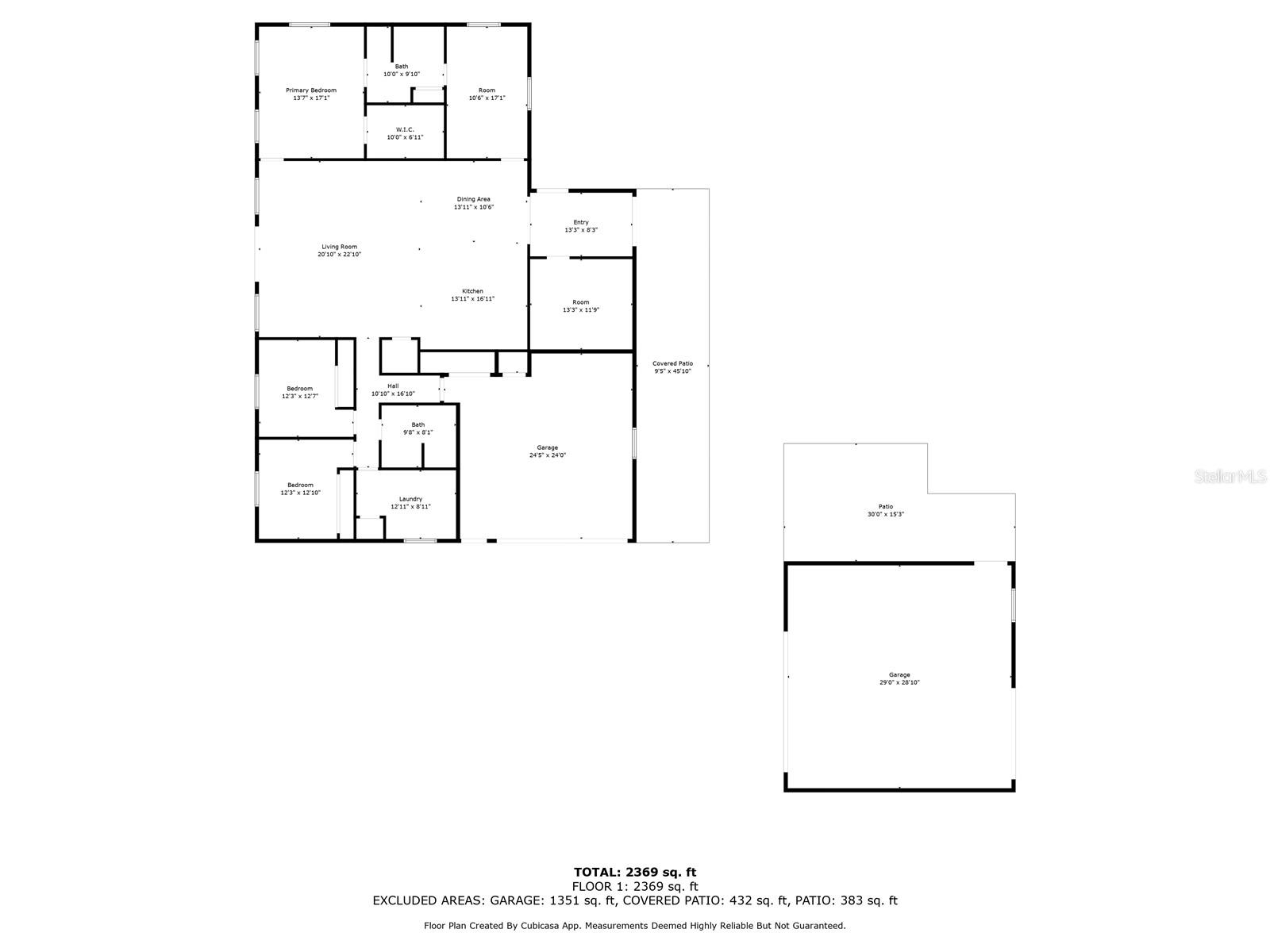4940 County Road 134b, WILDWOOD, FL 34785
Contact Broker IDX Sites Inc.
Schedule A Showing
Request more information
- MLS#: G5093660 ( Residential )
- Street Address: 4940 County Road 134b
- Viewed: 60
- Price: $499,000
- Price sqft: $148
- Waterfront: No
- Year Built: 2004
- Bldg sqft: 3382
- Bedrooms: 3
- Total Baths: 2
- Full Baths: 2
- Garage / Parking Spaces: 4
- Days On Market: 120
- Additional Information
- Geolocation: 28.8779 / -82.0216
- County: SUMTER
- City: WILDWOOD
- Zipcode: 34785
- Subdivision: Piedmont Point
- Elementary School: Wildwood Elementary
- Middle School: Wildwood Middle
- High School: Wildwood High
- Provided by: RE/MAX PREMIER REALTY
- Contact: Leah Jackson
- 352-461-0800

- DMCA Notice
-
DescriptionHIGHLY MOTIVATED SELLER!! Discover this beautifully maintained 3 bedroom, 2 bath home situated on a spacious 1 acre lot in the heart of Wildwood. Boasting recent updates and thoughtful features throughout, this home is designed for both comfort and functionality. Step inside to find luxury vinyl flooring throughout, complemented by tile in the bathrooms. The primary suite offers a large walk in closet and a newly remodeled en suite bathroom, complete with an oversized walk in shower, dual sinks with granite countertops, and a dedicated hot water heater. A cozy den/study with built in shelving sits adjacent to the primary suite, offering a quiet retreat or home office space. The kitchen is a true standout, featuring stunning handmade hickory wood cabinets, crafted by the previous owner with exceptional attention to detail. These custom cabinets include convenient pull out drawers and are beautifully paired with granite countertops and brand new appliances. The guest bathroom has also been recently updated, featuring a jetted tub and granite countertops. A versatile bonus space, perfect for a mother in law suite or hobby area, consists of two separate rooms. The utility room comes equipped with a new washer and dryer, along with abundant storage. Enjoy peace of mind with a durable metal roof (screws replaced last year), a whole house generator, and a central vacuum system. High vaulted ceilings enhance the spacious feel of the home. Outdoors, you'll find a covered back porch perfect for relaxing, a detached 30X30 drive through garage workshop with RV hookup, finished attic for additional storage, and other multiple storage buildings This move in ready home is a rare findschedule your showing today!
Property Location and Similar Properties
Features
Appliances
- Cooktop
- Dishwasher
- Disposal
- Dryer
- Electric Water Heater
- Exhaust Fan
- Microwave
- Range
- Range Hood
- Refrigerator
- Washer
Home Owners Association Fee
- 65.00
Association Name
- Jessee Young
Association Phone
- 561-389-5406
Carport Spaces
- 0.00
Close Date
- 0000-00-00
Cooling
- Central Air
Country
- US
Covered Spaces
- 0.00
Exterior Features
- Courtyard
- French Doors
- Lighting
- Rain Gutters
Fencing
- Chain Link
Flooring
- Ceramic Tile
- Luxury Vinyl
Furnished
- Unfurnished
Garage Spaces
- 4.00
Heating
- Central
High School
- Wildwood High
Insurance Expense
- 0.00
Interior Features
- Central Vaccum
- Eat-in Kitchen
- High Ceilings
- Kitchen/Family Room Combo
- Open Floorplan
- Primary Bedroom Main Floor
- Solid Surface Counters
- Solid Wood Cabinets
- Split Bedroom
- Stone Counters
- Thermostat
- Walk-In Closet(s)
Legal Description
- LOT 2 PIEDMONT POINT PB 5 PG 31
Levels
- One
Living Area
- 2187.00
Lot Features
- Landscaped
- Level
- Street Dead-End
Middle School
- Wildwood Middle
Area Major
- 34785 - Wildwood
Net Operating Income
- 0.00
Occupant Type
- Owner
Open Parking Spaces
- 0.00
Other Expense
- 0.00
Other Structures
- Shed(s)
- Storage
- Workshop
Parcel Number
- D32E002
Parking Features
- Workshop in Garage
Pets Allowed
- Cats OK
- Dogs OK
Possession
- Close Of Escrow
Property Condition
- Completed
Property Type
- Residential
Roof
- Metal
School Elementary
- Wildwood Elementary
Sewer
- Septic Tank
Style
- Traditional
Tax Year
- 2024
Township
- 18S
Utilities
- Cable Connected
- Electricity Connected
- Propane
- Water Connected
Views
- 60
Virtual Tour Url
- https://app.cloudpano.com/tours/e9bWz8ptr
Water Source
- None
Year Built
- 2004
Zoning Code
- RR1C



