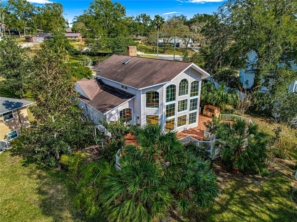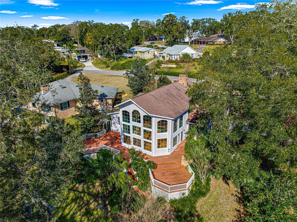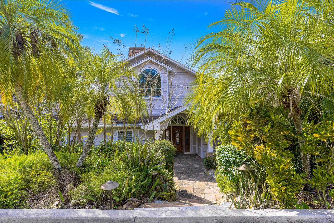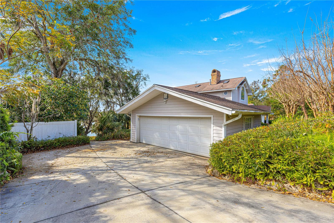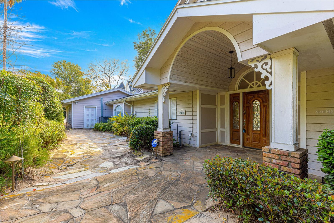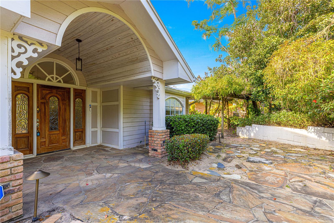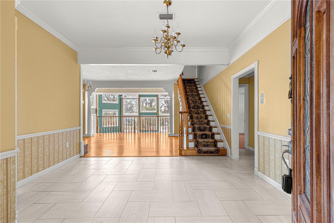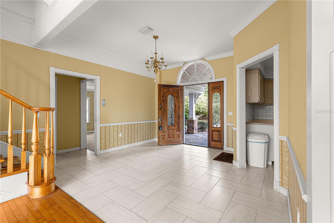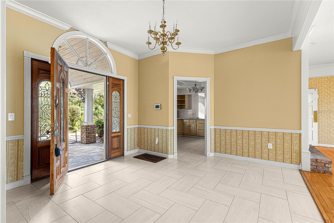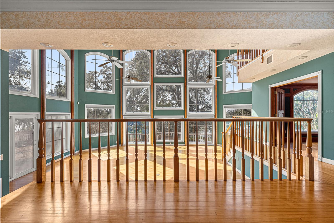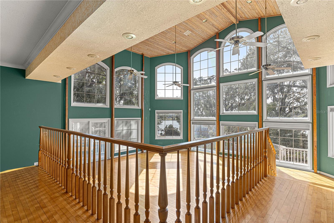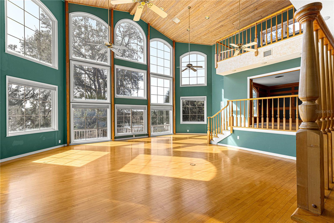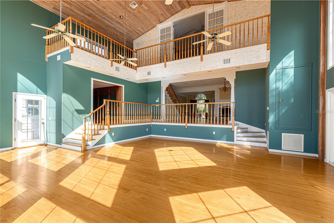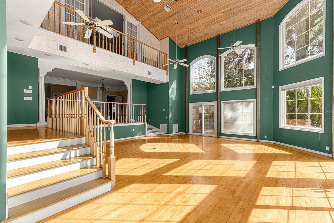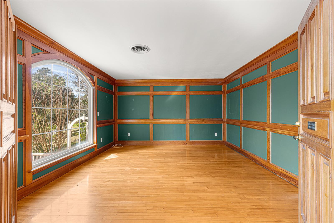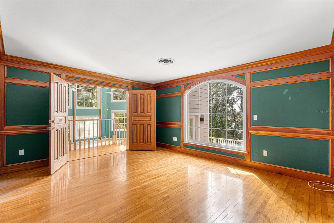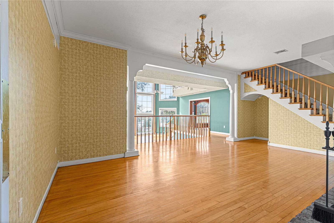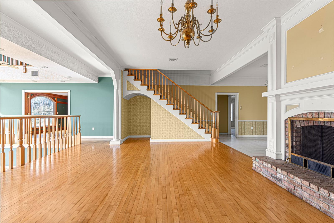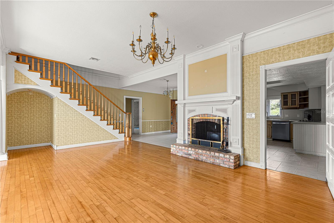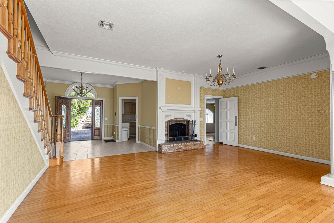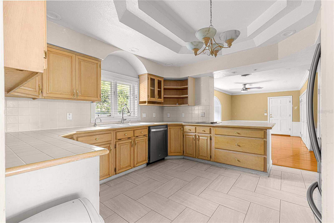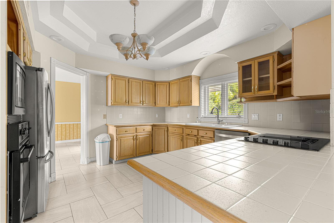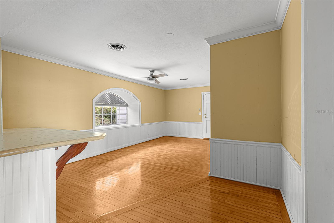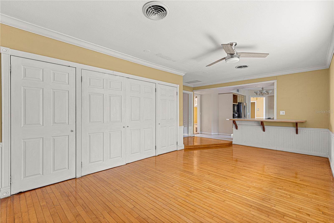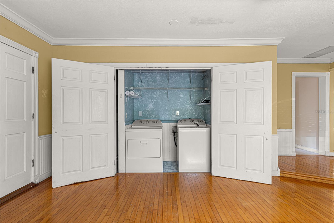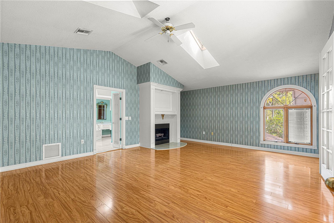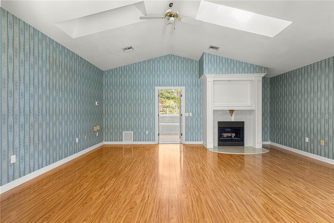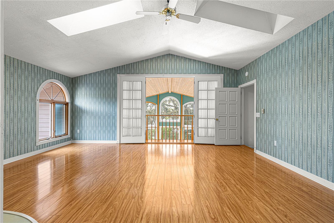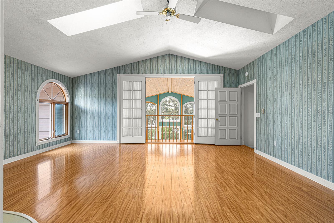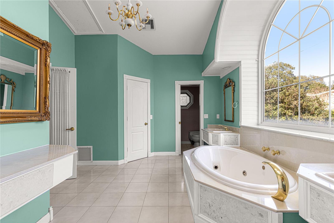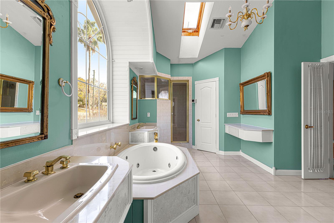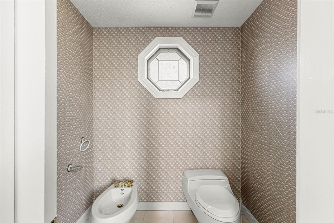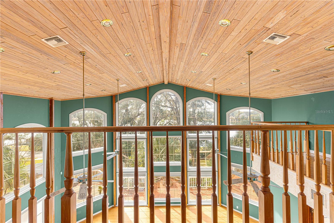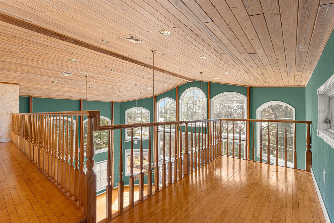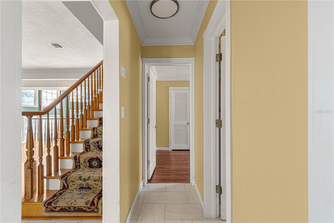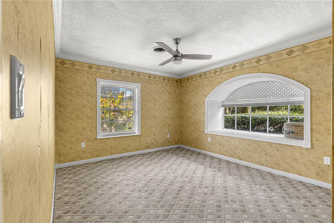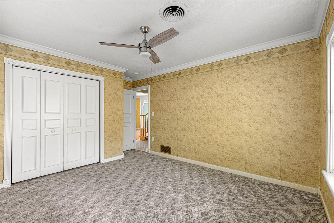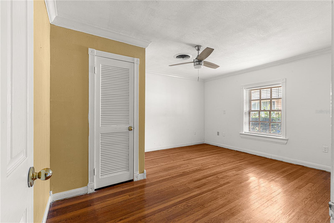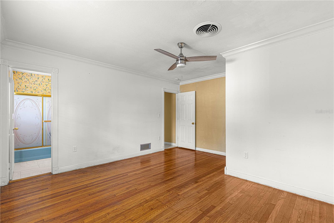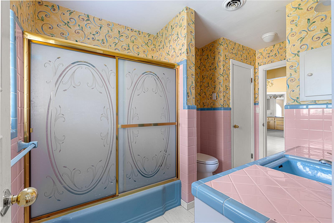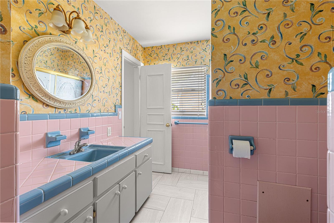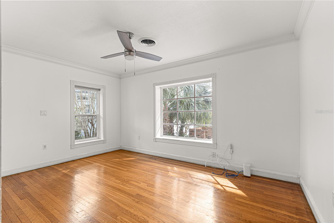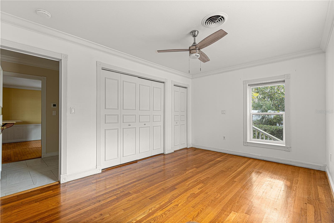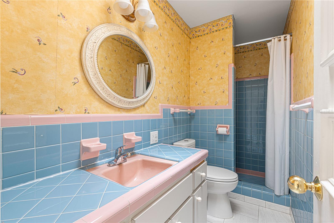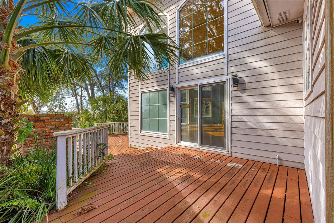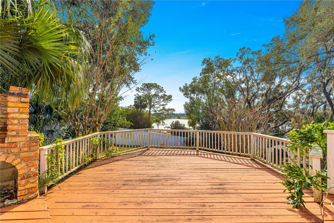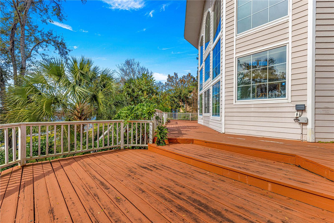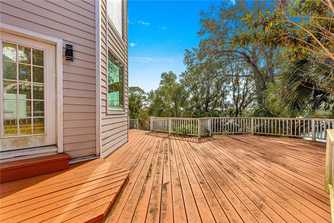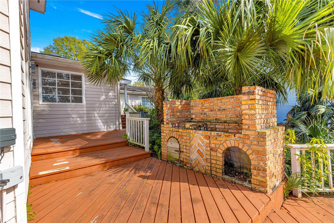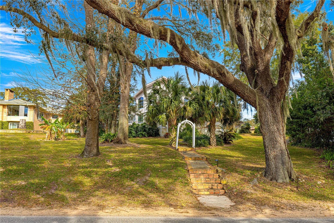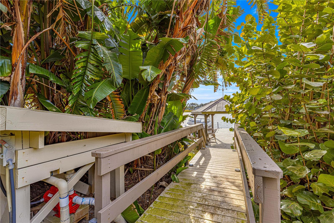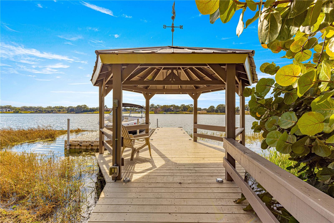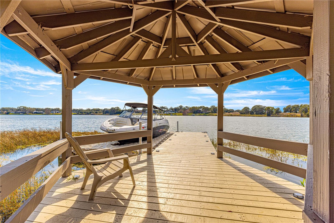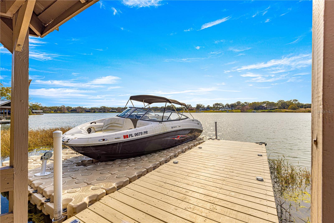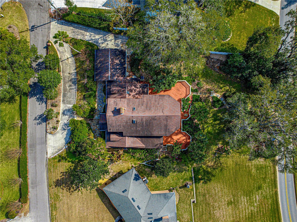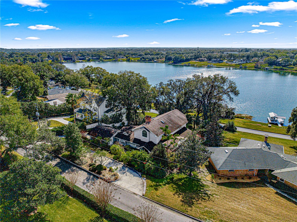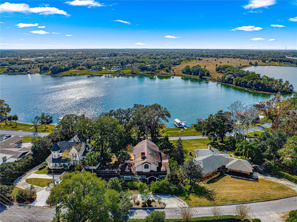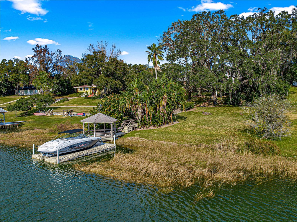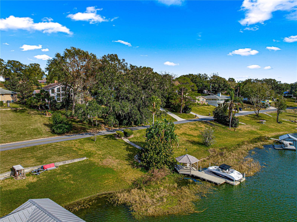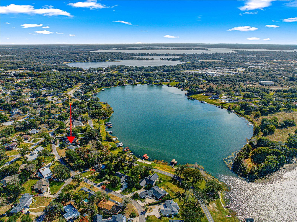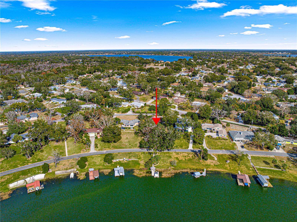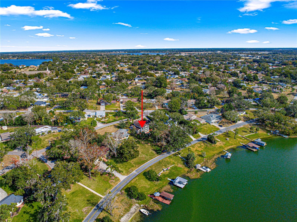2450 Topping Place, EUSTIS, FL 32726
Contact Broker IDX Sites Inc.
Schedule A Showing
Request more information
- MLS#: G5092340 ( Residential )
- Street Address: 2450 Topping Place
- Viewed: 188
- Price: $860,000
- Price sqft: $149
- Waterfront: Yes
- Wateraccess: Yes
- Waterfront Type: Lake Front
- Year Built: 1959
- Bldg sqft: 5770
- Bedrooms: 4
- Total Baths: 4
- Full Baths: 3
- 1/2 Baths: 1
- Garage / Parking Spaces: 2
- Days On Market: 171
- Additional Information
- Geolocation: 28.8313 / -81.6594
- County: LAKE
- City: EUSTIS
- Zipcode: 32726
- Subdivision: Rainbow Ridge
- Elementary School: Triangle Elem
- Middle School: Eustis
- High School: Eustis
- Provided by: ROBERT SLACK LLC
- Contact: Randall Kain
- 352-229-1187

- DMCA Notice
-
DescriptionANOTHER PRICE DROP!! LAKE FRONT property on beautiful crystal clear East Crooked Lake now available! If you are looking for a lakefront home with TONS of character to make your absolute own then this 4 bedroom 3 bathroom master piece just might be the one! This house supports window and natural light galore allowing for the most stunning of views. With your own private deck leading to the floating boat dock you can enjoy the Florida sun boating, paddle boarding, skiing, or simply just relaxing and admiring the beauty of the lake until your heart is content. As soon as you step inside you'll notice the wall of window to enhance the breathtaking views and allow for the ultimate natural light. 2 yes 2 fireplaces including one in the primary bedroom to help keep cozy in the winter months. REAL wood flooring is throughout most of the house including in the oversized den/study to allow for the most comfortable of home offices. Gorgeous wood trim and cathedral ceilings just add to the never ending displays of character. This just over 1/2 acre lot is to die for featuring mature trees, updated landscaping, and a circle drive way. The primary bedroom suite is it's own unique space including a cedar closets, a jetted tub, and even it's own loft overlooking the great room and it's cathedral ceilings! The home has recently gone through an array of important upgrades including new LED lighting throughout including in the chandeliers and a major landscaping overhaul including tree removal to enhance the view. There are 3 NEW AC units including new thermostats, NEW home wiring/electrical, NEW electrical panel, NEW plumbing, NEW water saving toilets, NEW deck to lake, NEW floating boat dock with lifetime warranty, NEW appliances, NEW tankless water heaters X 2, ADT alarm system, NEW garage door, NEW sprinkler system panel and sprinkler heads, NEW ceiling fans, and more. If all that isn't enough the home will come with a 2021 Jet boat. Come see this gem for yourself, the potential is UNLIMITED!!
Property Location and Similar Properties
Features
Waterfront Description
- Lake Front
Appliances
- Built-In Oven
- Convection Oven
- Cooktop
- Dishwasher
- Dryer
- Refrigerator
- Tankless Water Heater
- Washer
Home Owners Association Fee
- 0.00
Carport Spaces
- 0.00
Close Date
- 0000-00-00
Cooling
- Central Air
Country
- US
Covered Spaces
- 0.00
Exterior Features
- Sliding Doors
- Storage
Flooring
- Carpet
- Laminate
- Tile
- Wood
Furnished
- Unfurnished
Garage Spaces
- 2.00
Heating
- Central
High School
- Eustis High School
Insurance Expense
- 0.00
Interior Features
- Cathedral Ceiling(s)
- Ceiling Fans(s)
- Crown Molding
- High Ceilings
- Open Floorplan
- Thermostat
- Vaulted Ceiling(s)
- Walk-In Closet(s)
Legal Description
- RAINBOW RIDGE LOT 10 BLK C & THAT PART OF LOT 11 BLK C DESCRIBED AS BEG AT NW COR OF LOT 11 BLK C RUN SW'LY ALONLG LOT LINE 61.34 FT RUN AT 90 DEG ANGLE SE'LY 17.60 FT NE'LY TO A PT ON LOT LINE 25.43 FT SE'LY FROM POB RUN NW'LY TO POB LAKE SHORE STRIP LYING SW OF LAKESHORE DR OPPOSITE LOT 10 PB 11 PG 43 ORB 5850 PG 2091
Levels
- Two
Living Area
- 2868.00
Lot Features
- Landscaped
- Paved
Middle School
- Eustis Middle
Area Major
- 32726 - Eustis
Net Operating Income
- 0.00
Occupant Type
- Vacant
Open Parking Spaces
- 0.00
Other Expense
- 0.00
Parcel Number
- 13-19-26-1900-00C-01000
Parking Features
- Circular Driveway
- Garage Door Opener
Possession
- Close Of Escrow
Property Type
- Residential
Roof
- Shingle
School Elementary
- Triangle Elem
Sewer
- Septic Tank
Style
- Contemporary
Tax Year
- 2024
Township
- 19S
Utilities
- BB/HS Internet Available
- Cable Available
- Electricity Connected
- Phone Available
- Public
- Water Connected
View
- Water
Views
- 188
Virtual Tour Url
- https://www.propertypanorama.com/instaview/stellar/G5092340
Water Source
- Public
Year Built
- 1959
Zoning Code
- R-1



