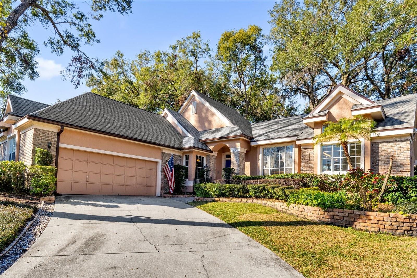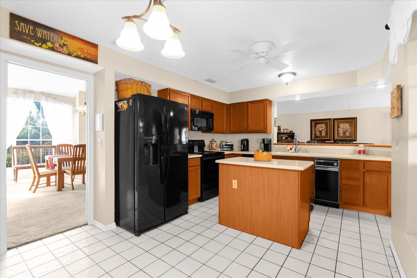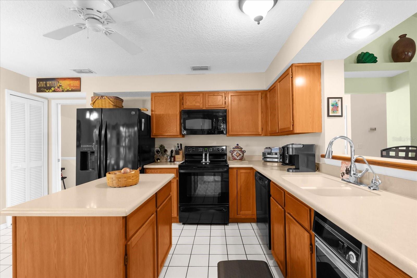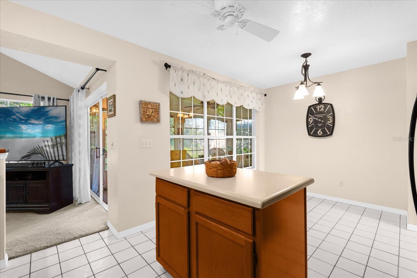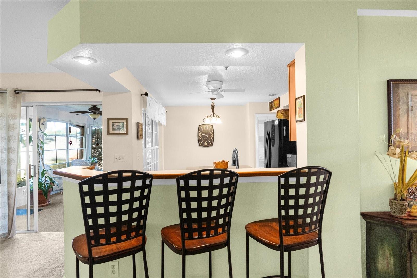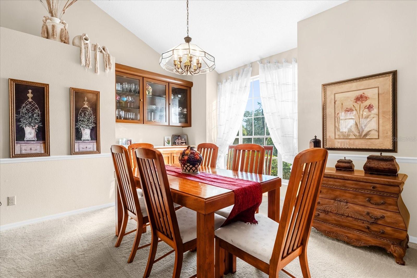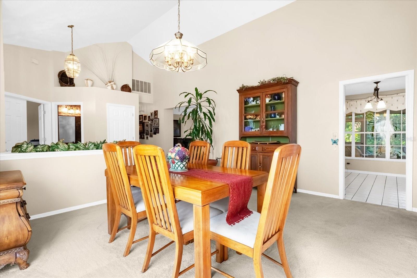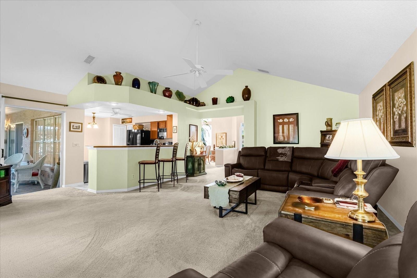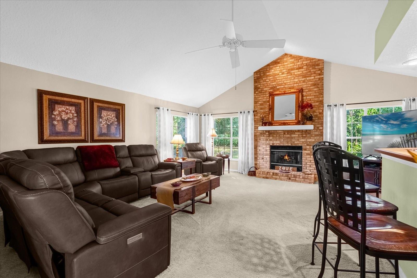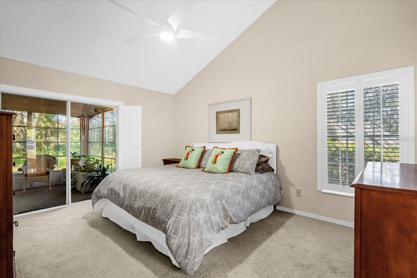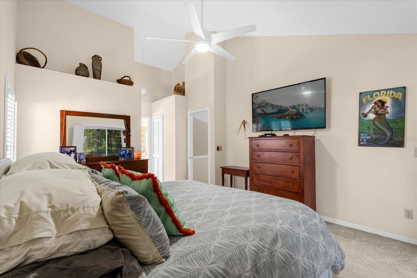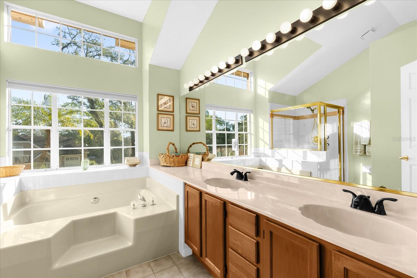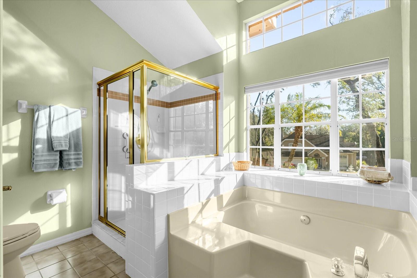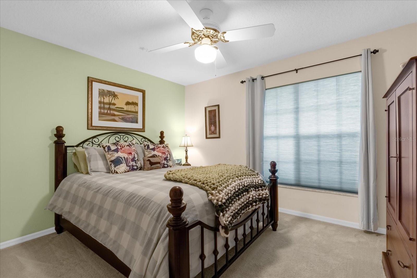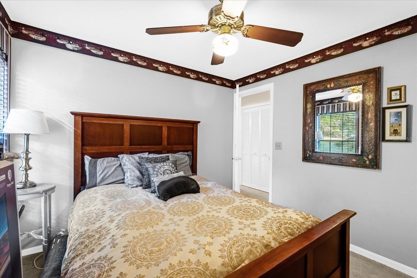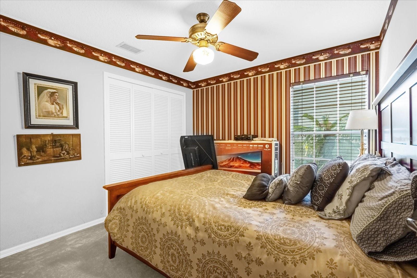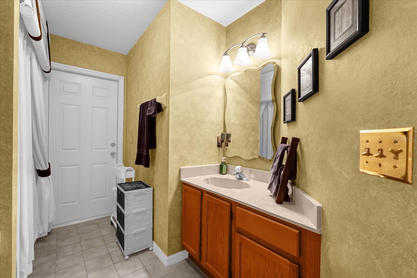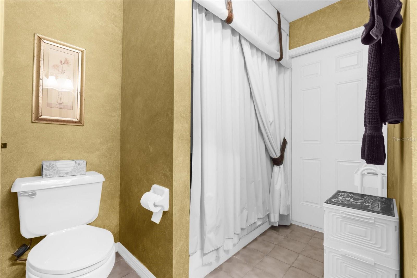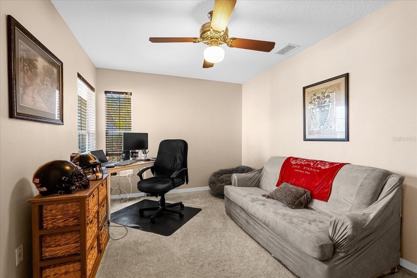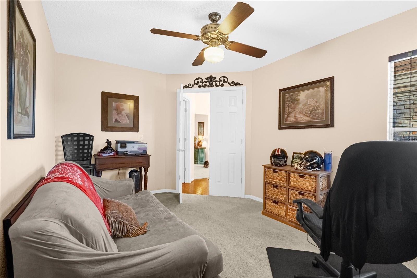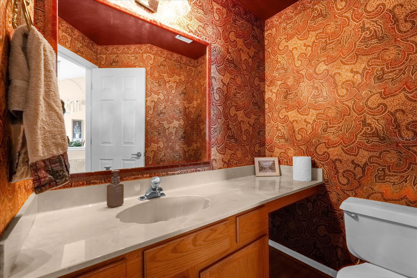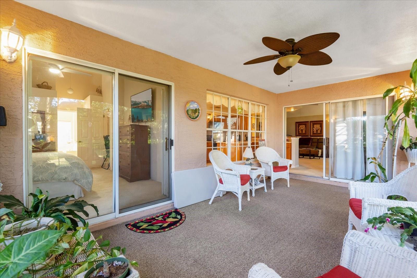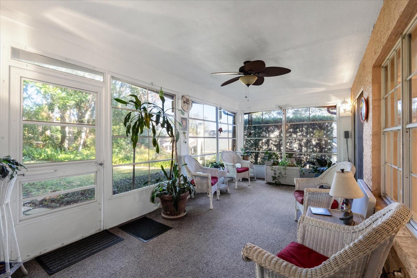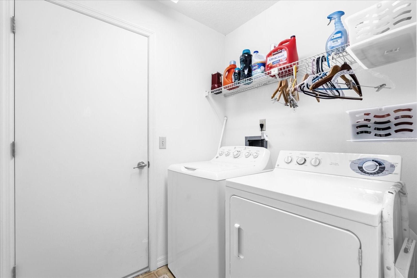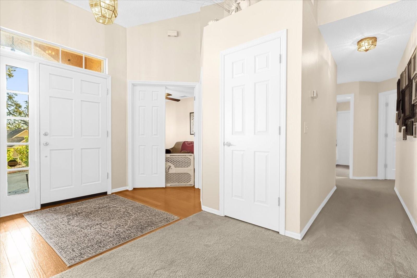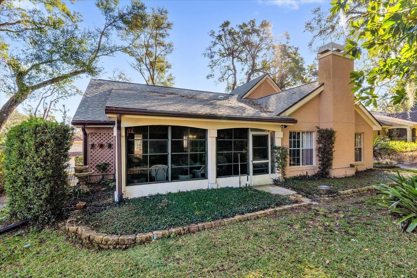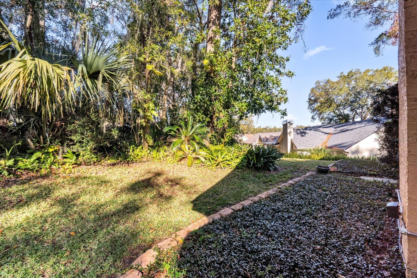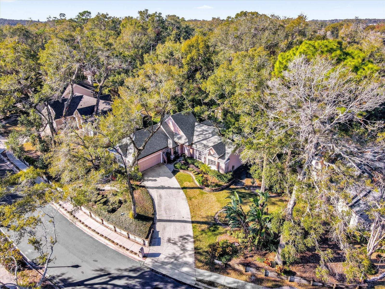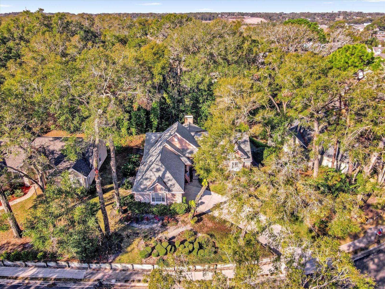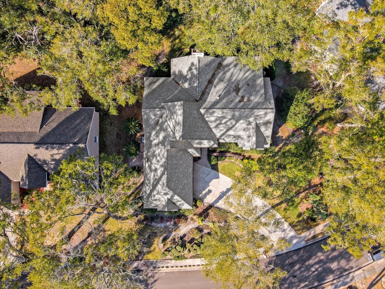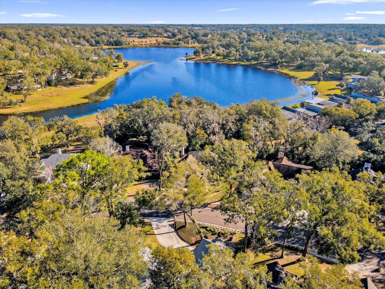2043 Sawgrass Drive, APOPKA, FL 32712
Contact Broker IDX Sites Inc.
Schedule A Showing
Request more information
- MLS#: G5092104 ( Residential )
- Street Address: 2043 Sawgrass Drive
- Viewed: 44
- Price: $442,400
- Price sqft: $149
- Waterfront: No
- Year Built: 1990
- Bldg sqft: 2963
- Bedrooms: 3
- Total Baths: 3
- Full Baths: 2
- 1/2 Baths: 1
- Garage / Parking Spaces: 2
- Days On Market: 156
- Additional Information
- Geolocation: 28.7013 / -81.5442
- County: ORANGE
- City: APOPKA
- Zipcode: 32712
- Subdivision: Lexington Club
- Elementary School: Apopka Elem
- Middle School: Wolf Lake
- High School: Apopka
- Provided by: ARROWSMITH REALTY, INC
- Contact: Janine Arrowsmith
- 407-992-8955

- DMCA Notice
-
DescriptionPRICE improvement and a NEW 4 ton Carrier A/C installed. Errol Estate is a lovely community and this 3 bed/2.5 bath stately home is awaiting your arrival. Upon entry you will find an elegant foyer, large family room with electric FIREPLACE, formal dining room with built in cabinetry all with vaulted ceilings. The eat in kitchen features a cooking island and lots of cabinets with closet pantry. The primary bedroom has two closets, one with built in organizers, an ensuite bath complete with sunken tub, separate shower stall and double vanity. The additional bedrooms are spacious and guest bath features a shower/tub combo. Also, an adorable powder room off the roomy DEN/OFFICE. There is an enclosed rear porch with vinyl windows and indoor/outdoor carpeting overlooking backyard which has a nature buffer for privacy. Additionally a NEW roof, hot water heater, landscape lighting and the home was replumbed. Ring doorbell and fridge in garage will remain with home. This home is conveniently located near two international airports, shopping, restaurants, area attractions, major roadways and medical facilities.
Property Location and Similar Properties
Features
Appliances
- Dishwasher
- Disposal
- Dryer
- Electric Water Heater
- Microwave
- Range
- Refrigerator
- Trash Compactor
- Washer
Home Owners Association Fee
- 295.00
Association Name
- Leland Mgt. Amber Ucci
Association Phone
- 407-447-9955
Carport Spaces
- 0.00
Close Date
- 0000-00-00
Cooling
- Central Air
Country
- US
Covered Spaces
- 0.00
Exterior Features
- Lighting
- Private Mailbox
- Rain Gutters
- Sidewalk
- Sliding Doors
Flooring
- Carpet
- Ceramic Tile
- Wood
Furnished
- Unfurnished
Garage Spaces
- 2.00
Heating
- Central
High School
- Apopka High
Insurance Expense
- 0.00
Interior Features
- Ceiling Fans(s)
- Eat-in Kitchen
- Thermostat
- Vaulted Ceiling(s)
- Walk-In Closet(s)
Legal Description
- LEXINGTON CLUB 22/61 LOT 42
Levels
- One
Living Area
- 2313.00
Lot Features
- Gentle Sloping
- City Limits
- Sidewalk
- Sloped
Middle School
- Wolf Lake Middle
Area Major
- 32712 - Apopka
Net Operating Income
- 0.00
Occupant Type
- Owner
Open Parking Spaces
- 0.00
Other Expense
- 0.00
Parcel Number
- 31-20-28-5065-00-420
Parking Features
- Driveway
- Garage Door Opener
- Garage Faces Side
Pets Allowed
- Yes
Possession
- Close Of Escrow
Property Condition
- Completed
Property Type
- Residential
Roof
- Shingle
School Elementary
- Apopka Elem
Sewer
- Public Sewer
Style
- Traditional
Tax Year
- 2024
Township
- 20
Utilities
- BB/HS Internet Available
- Electricity Connected
- Sewer Connected
Views
- 44
Virtual Tour Url
- https://www.propertypanorama.com/instaview/stellar/G5092104
Water Source
- Public
Year Built
- 1990
Zoning Code
- RSF - 1B



