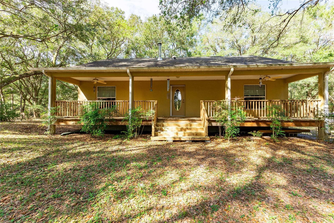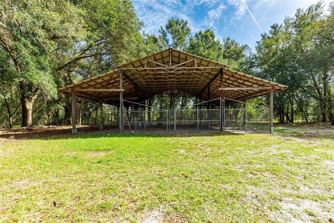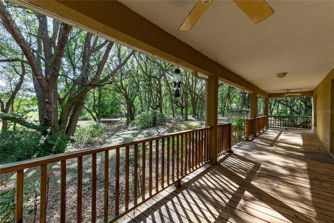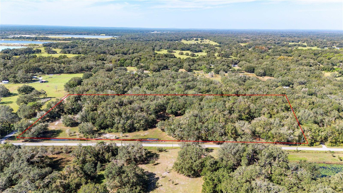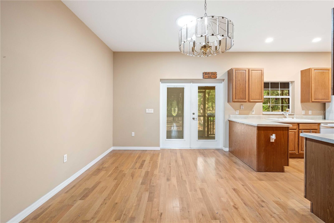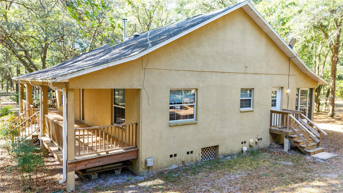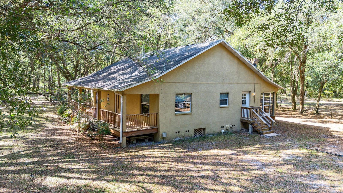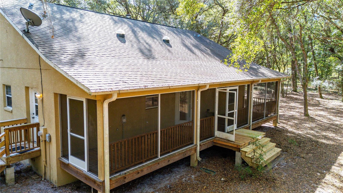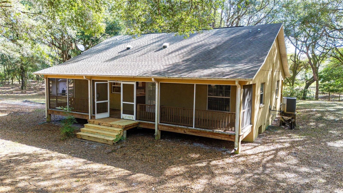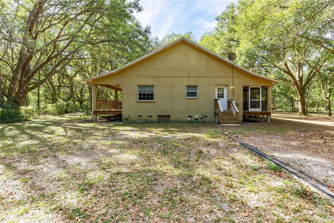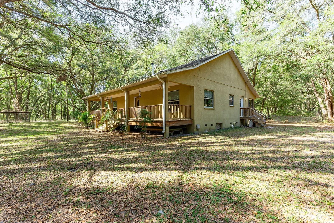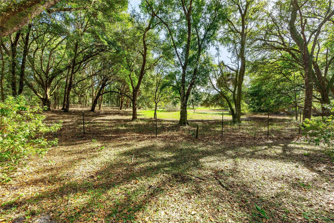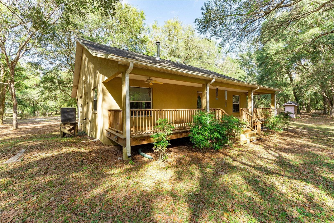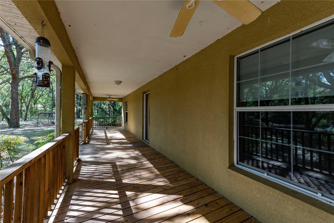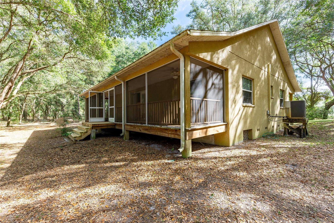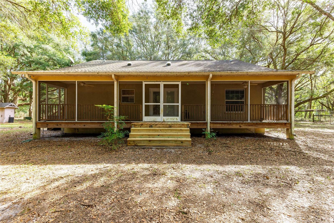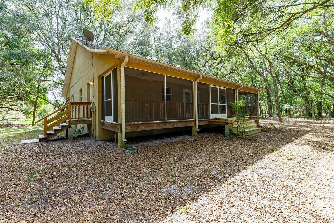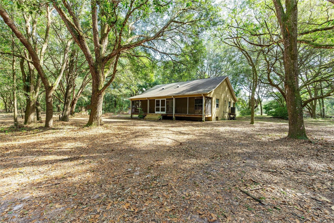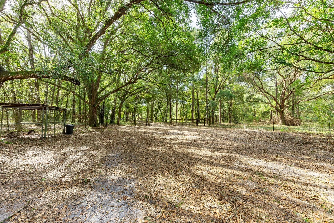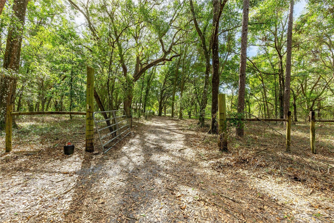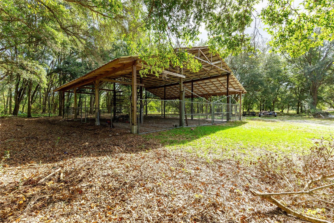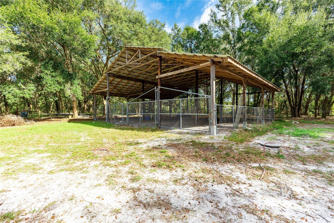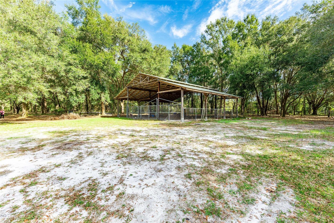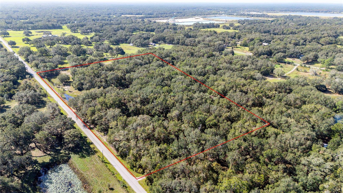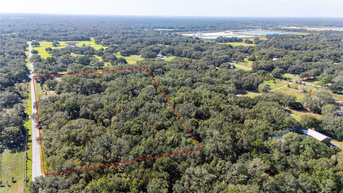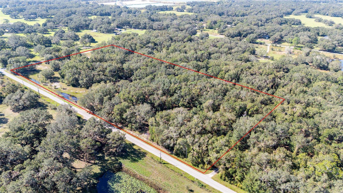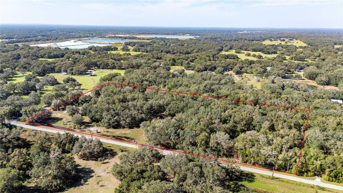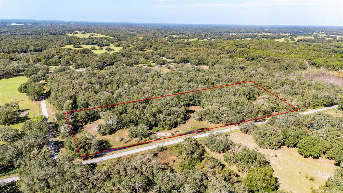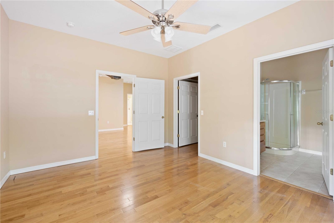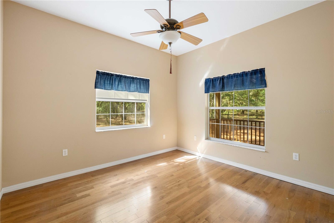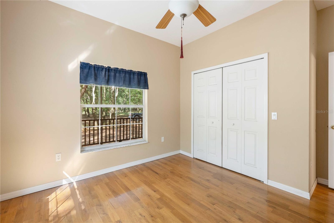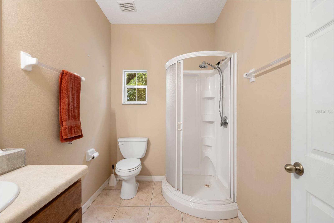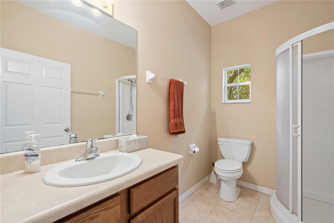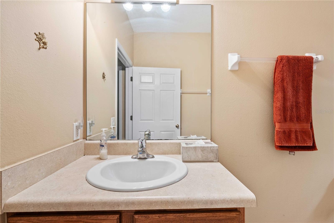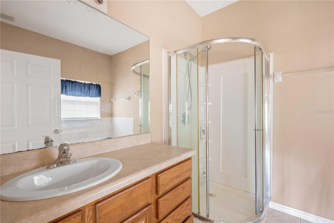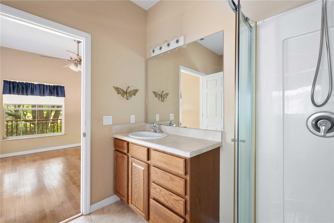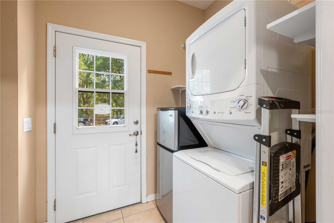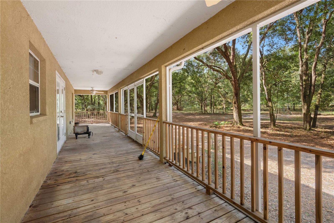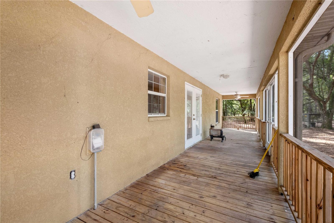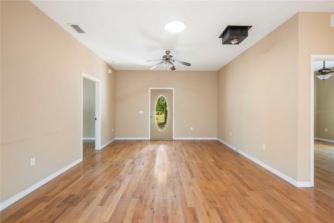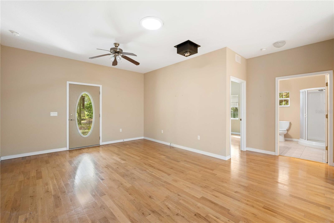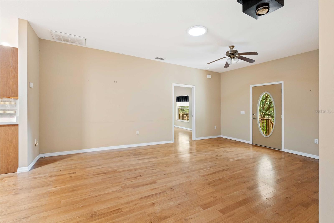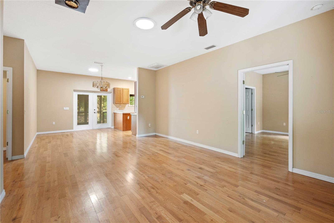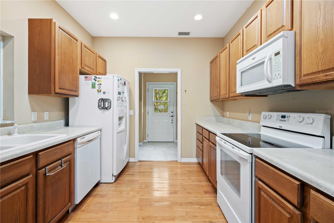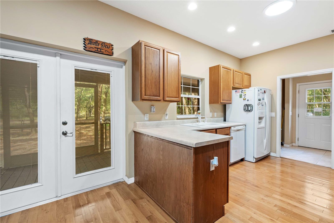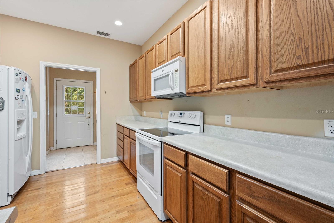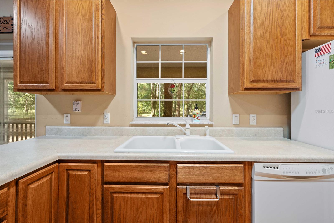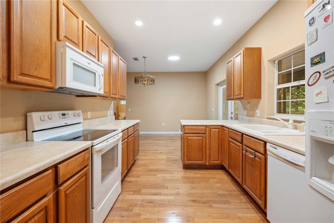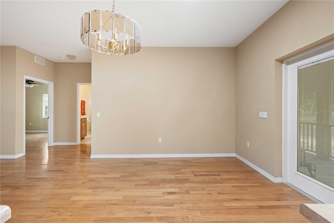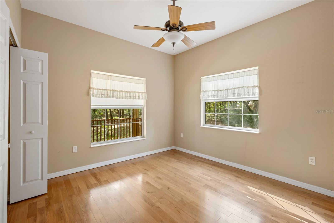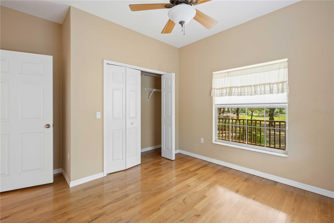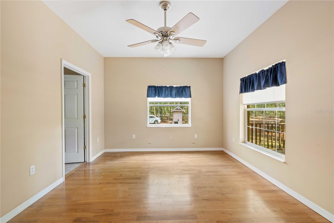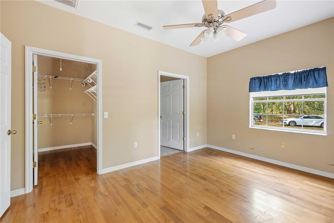9442 Cr 674 , BUSHNELL, FL 33513
Contact Broker IDX Sites Inc.
Schedule A Showing
Request more information
- MLS#: G5089484 ( Residential )
- Street Address: 9442 Cr 674
- Viewed: 73
- Price: $675,000
- Price sqft: $502
- Waterfront: No
- Year Built: 2007
- Bldg sqft: 1344
- Bedrooms: 3
- Total Baths: 2
- Full Baths: 2
- Days On Market: 231
- Additional Information
- Geolocation: 28.6178 / -82.1481
- County: SUMTER
- City: BUSHNELL
- Zipcode: 33513
- Elementary School: Bushnell
- Middle School: South Sumter
- High School: South Sumter
- Provided by: DUTEAU REALTY INC
- Contact: Asheley Raybon
- 352-396-0584

- DMCA Notice
-
DescriptionVERY MOTIVATED SELLERS! Welcome to your private retreat on 14.4 acres in beautiful Bushnell, FL. This property offers a 1,344 sq. ft., 3 bedroom, 2 bathroom home designed for comfortable living. Enjoy peaceful mornings and serene evenings on the front and back porches that span the length of the home and provide stunning views of the "Real Florida". The home features wood flooring throughout, high ceilings and indoor laundry. The open floorplan is perfect for gatherings. Equipped for all your needs, the property includes a 60 x 40 pole barn ideal for storage, hobbies or livestock. Fully fenced with 2 gated entrances, this property ensures privacy and convenience. The land is perfect for animals, farming or simply enjoying the tranquility of nature. Conveniently located near I 75. you'll have easy access to major cities while still enjoying the charm of rural living.
Property Location and Similar Properties
Features
Appliances
- Dishwasher
- Dryer
- Microwave
- Range
- Refrigerator
- Washer
Home Owners Association Fee
- 0.00
Carport Spaces
- 0.00
Close Date
- 0000-00-00
Cooling
- Central Air
Country
- US
Covered Spaces
- 0.00
Exterior Features
- Storage
Flooring
- Laminate
- Wood
Garage Spaces
- 0.00
Heating
- Central
High School
- South Sumter High
Insurance Expense
- 0.00
Interior Features
- Ceiling Fans(s)
- Walk-In Closet(s)
Legal Description
- BEG 450 FT W & 2200 FT N OF SE COR OF W1/2 RUN N 1000 FT W 643 FT S 1000 FT E 643 FT TO POB LESS S 25 FT FOR CR R/W #614
Levels
- One
Living Area
- 1344.00
Middle School
- South Sumter Middle
Area Major
- 33513 - Bushnell
Net Operating Income
- 0.00
Occupant Type
- Vacant
Open Parking Spaces
- 0.00
Other Expense
- 0.00
Parcel Number
- N31-025
Property Type
- Residential
Roof
- Shingle
School Elementary
- Bushnell Elementary School
Sewer
- Septic Tank
Tax Year
- 2023
Township
- 21S
Utilities
- Cable Available
- Electricity Connected
Views
- 73
Virtual Tour Url
- https://www.propertypanorama.com/instaview/stellar/G5089484
Water Source
- Well
Year Built
- 2007
Zoning Code
- A10C



