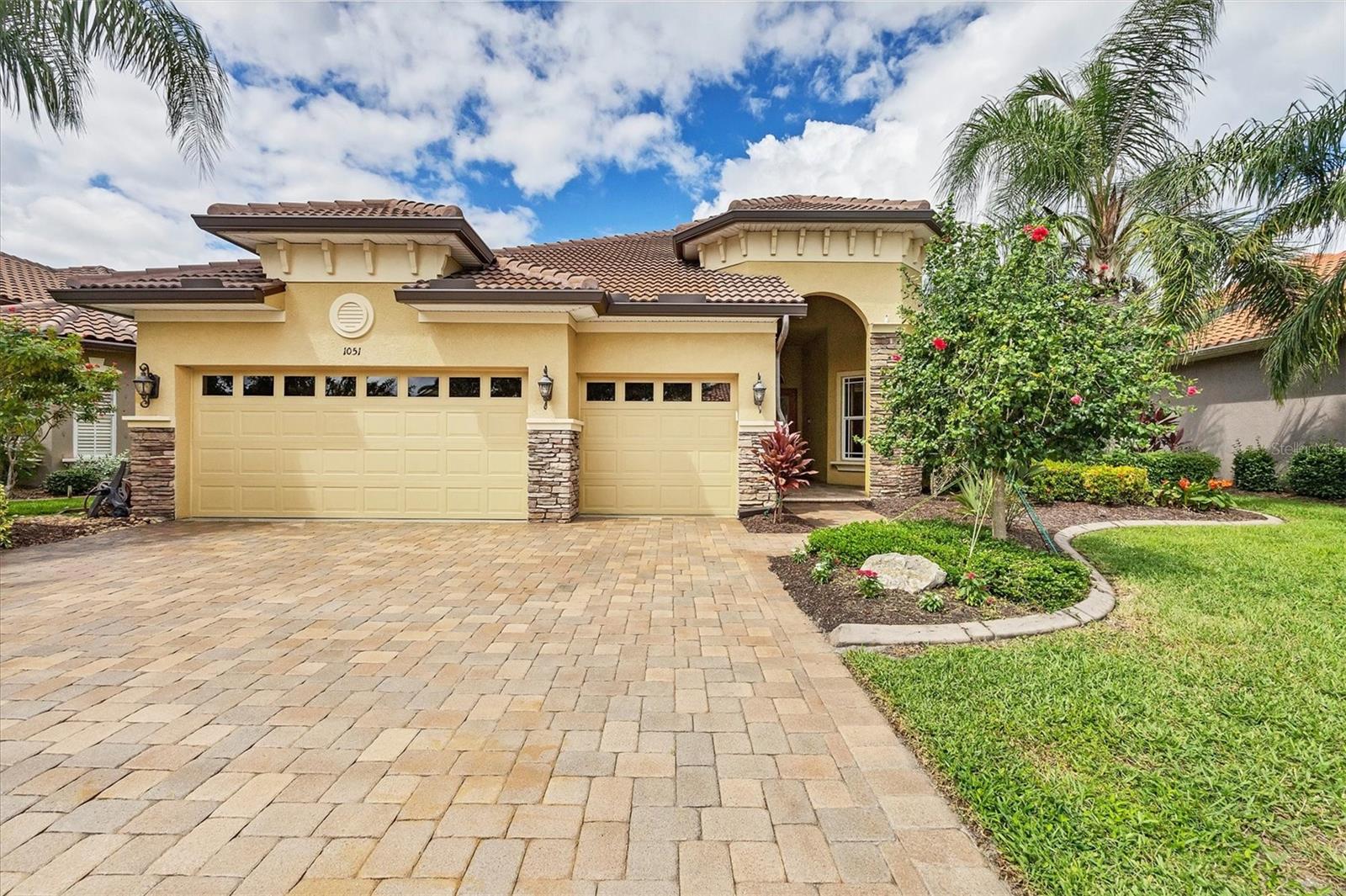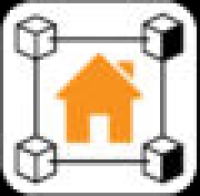1051 Creek Nine Drive, NORTH PORT, FL 34291
Contact Broker IDX Sites Inc.
Schedule A Showing
Request more information
- MLS#: N6140987 ( Residential )
- Street Address: 1051 Creek Nine Drive
- Viewed: 10
- Price: $674,900
- Price sqft: $192
- Waterfront: Yes
- Wateraccess: Yes
- Waterfront Type: Lake Front
- Year Built: 2005
- Bldg sqft: 3511
- Bedrooms: 3
- Total Baths: 4
- Full Baths: 2
- 1/2 Baths: 2
- Garage / Parking Spaces: 3
- Days On Market: 12
- Additional Information
- Geolocation: 27.0692 / -82.2171
- County: SARASOTA
- City: NORTH PORT
- Zipcode: 34291
- Subdivision: Heron Creek
- Provided by: POINTE OF PALMS REAL ESTATE

- DMCA Notice
-
DescriptionHeron creek golf & cc **stunning lake/golf frontage** this estate pool home boasts 3 bedrooms + den /2bath/2 half bath/ & a 3 car gar w/ room for toys & golf cart too! Savor panoramic lake views & #4 of the creek course. Flood zone x if you have been searching for a home that checks all the boxes, here she is! This casually elegant ryland executive home boasts a new tile roof (2023) fabulous kitchen update 2025 w/new quartz counters a floor plan just under 2600 sq ft well suited to "easy living" & entertaining, 3 bed/ 2 full baths, den/office w/ adjacent powder room & resort style pool w/ pool bath. This premium home site features, lush landscaping & curb appeal that is off the charts w/ a custom paver driveway, stack stone accents & mutli dimensional roof line! Nothing epitomizes southern hospitality like a covered front porch plenty of room for bench seating & leaded glass doors to welcome you home! Once inside you will realize this home is not like all the rest, the view will immediately take your breath away and will forge an amazing first impression. The list of upgrades is long & includes unique design details, & stylish dcor. The flowing layout features front foyer entry, den/office, dining room, open concept great room, island kitchen, 2 guest rooms w/ full bath, & master w/ updated en suite bath. Interior decor & design selections tastefully creates an "island vibe" & features, accent wall treatments, upgraded lighting and fans, classic plantation shutters, custom window treatments, rich maple engineered hardwood flooring, volume and tray ceilings, & many unique architectural features! The spacious kitchen is outfitted w/ss appliances inc natural gas slide in range, timeless quartz countertops & generous wood cabinetry! The kitchen is perfect for entertaining w/lots of room for party prep, large counter height island, lots of storage w/ 42 upper cabinets & closet pantry! The great room has cascading sliders that open directly to the lanai which is quite simply an outside oasis! On the lanai you will enjoy generous undercover space with rich hardwood inlaid ceilng as well as an extended area for soaking up the rays & watching the unbelievable array of birds on parade on the water, other notable exterior lanai features include a desirable bronze screen enclosure, paver pool deck, pebble tech pool surface w/ decorative accent tile,& unobstructed views of the lake, course & preserve beyond! After a long day enjoying paradise, you can retire to the master retreat w/its refreshed spa worthy", granite vanity w/ dual sinks, soaking tub and gorgeous shower! This home is simply immaculate & move in ready. 1 yr home warranty included for peace of mind! Storm smart roll downs on lanai/master bed slider. Golf cart and furnishings may be available under separate contract. Heron creek golf & cc offers a spectacular 21,000 sq ft clubhouse, a wide array of social activities, 27 hole authur hills designed championship golf course & practice facility, tennis, fitness center & resort pool. Required membership as low as $268 /month. Hoa fees incl: ground maintenance, irrigation, mulching, cable, high speed internet & guarded gate entry! Hurry "nothing compares" the only thing this home is missing is you! Heron creek is centrally located w/ easy access to i 75, gulf beaches, downtown venice, wellen park, braves stadium & local airports. Just 2 miles to the new 557 million dollar smh hospital (now under construction) at 1 75 & sumter!!
Property Location and Similar Properties
Features
Waterfront Description
- Lake Front
Appliances
- Dishwasher
- Disposal
- Dryer
- Gas Water Heater
- Microwave
- Range
- Refrigerator
- Washer
Association Amenities
- Gated
Home Owners Association Fee
- 1225.00
Home Owners Association Fee Includes
- Cable TV
- Internet
- Maintenance Grounds
Association Name
- AMI /TARA HINZE
Association Phone
- 941-875-1130
Builder Name
- RYLAND
Carport Spaces
- 0.00
Close Date
- 0000-00-00
Cooling
- Central Air
Country
- US
Covered Spaces
- 0.00
Exterior Features
- Sidewalk
- Sliding Doors
Flooring
- Carpet
- Ceramic Tile
- Hardwood
Garage Spaces
- 3.00
Heating
- Electric
Insurance Expense
- 0.00
Interior Features
- Ceiling Fans(s)
- Coffered Ceiling(s)
- Crown Molding
- Eat-in Kitchen
- High Ceilings
- L Dining
- Open Floorplan
- Solid Surface Counters
- Solid Wood Cabinets
- Tray Ceiling(s)
- Walk-In Closet(s)
- Window Treatments
Legal Description
- LOT 707
- HERON CREEK UNIT 8
Levels
- One
Living Area
- 2574.00
Lot Features
- Landscaped
- Near Golf Course
- Paved
Area Major
- 34291 - North Port
Net Operating Income
- 0.00
Occupant Type
- Owner
Open Parking Spaces
- 0.00
Other Expense
- 0.00
Parcel Number
- 0978130707
Parking Features
- Garage Door Opener
- Golf Cart Garage
- Oversized
Pets Allowed
- Dogs OK
- Yes
Pool Features
- Gunite
- In Ground
- Outside Bath Access
- Screen Enclosure
Possession
- Close Of Escrow
Property Type
- Residential
Roof
- Tile
Sewer
- Public Sewer
Style
- Florida
Tax Year
- 2024
Township
- 39S
Utilities
- BB/HS Internet Available
- Cable Connected
- Natural Gas Connected
- Sprinkler Recycled
- Underground Utilities
View
- Golf Course
- Water
Views
- 10
Virtual Tour Url
- https://cmsphotography.hd.pics/1051-Creek-Nine-Dr-1/idx
Water Source
- Public
Year Built
- 2005
Zoning Code
- PCDN





























































































