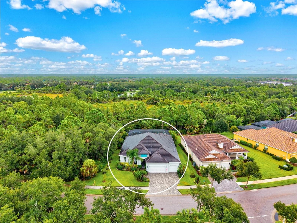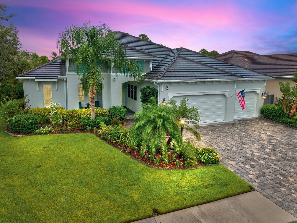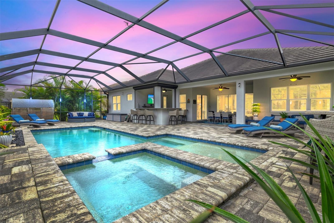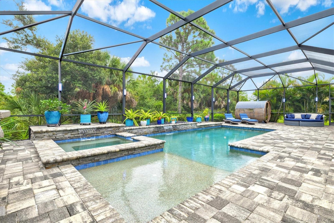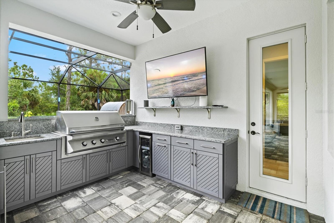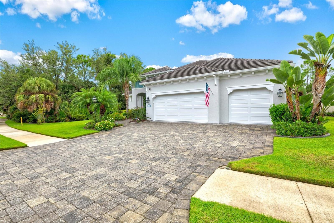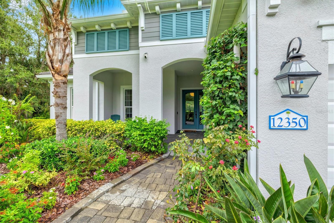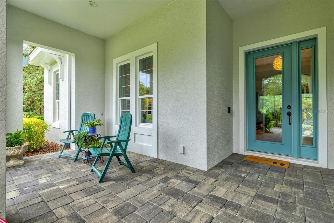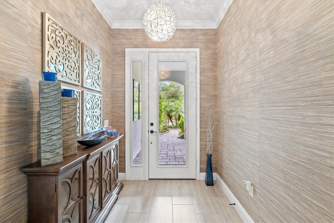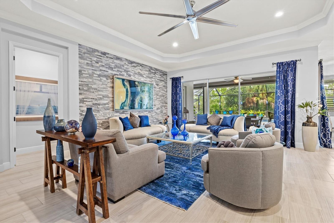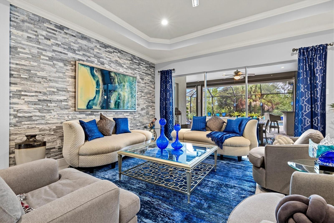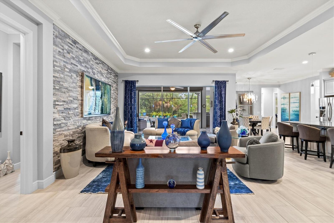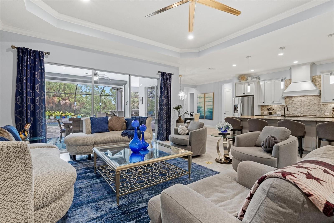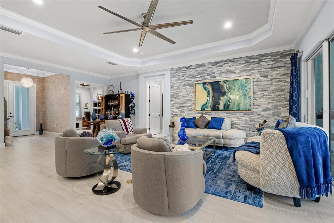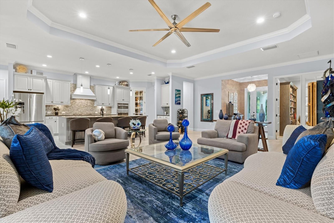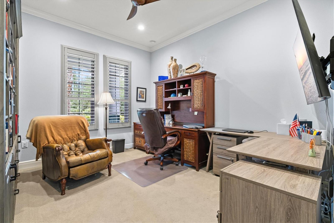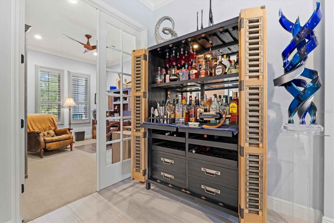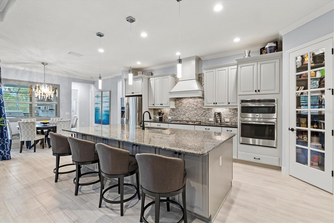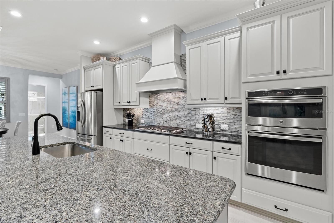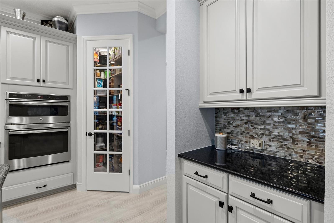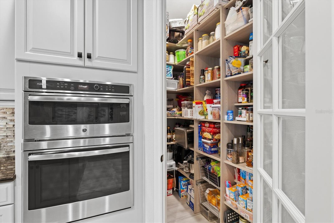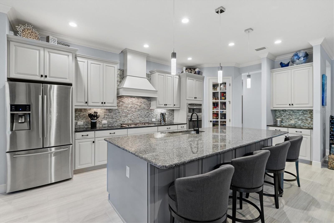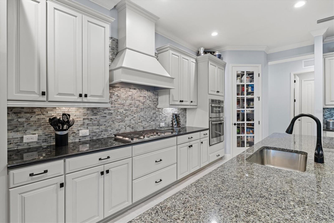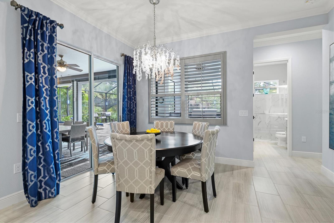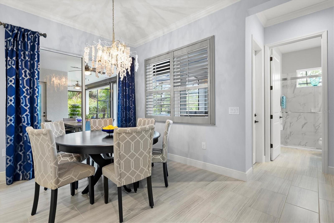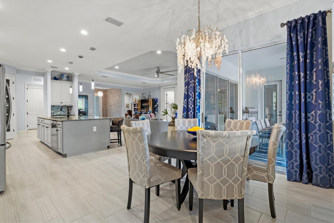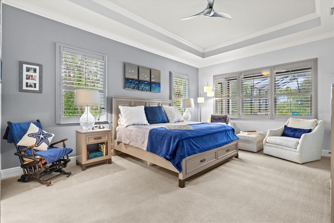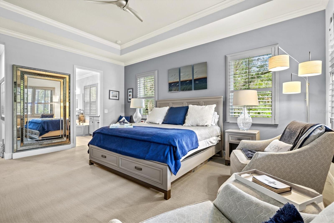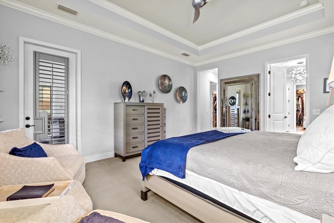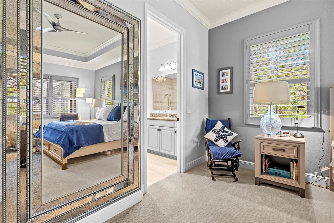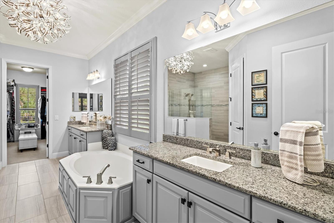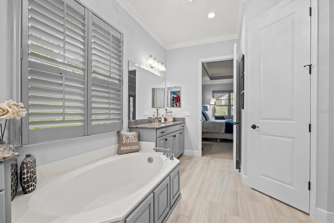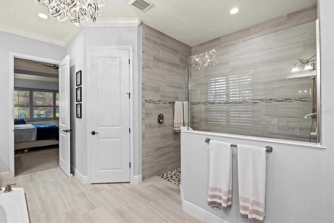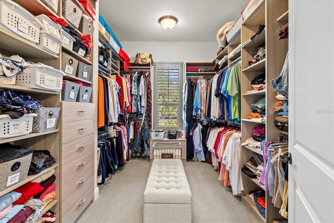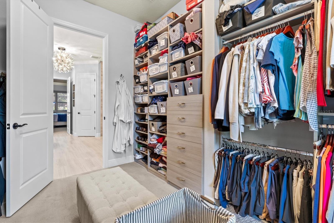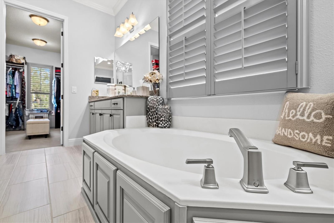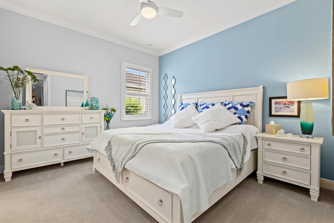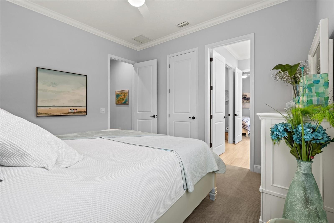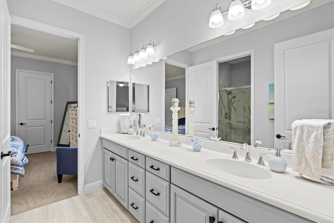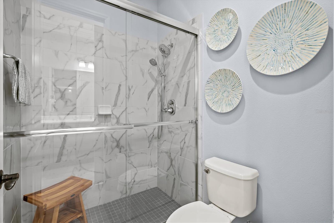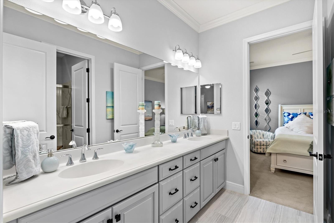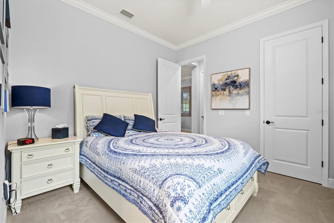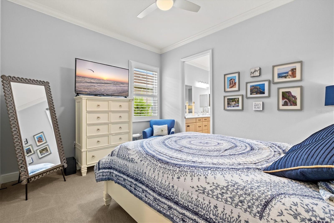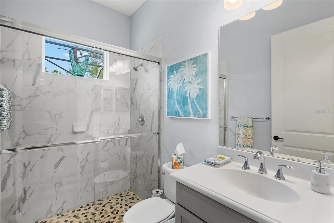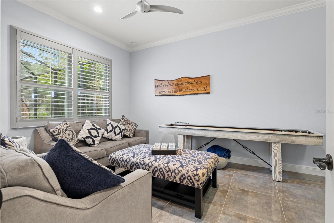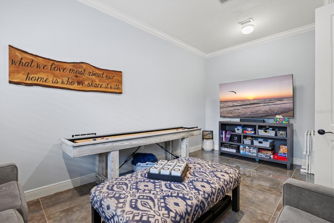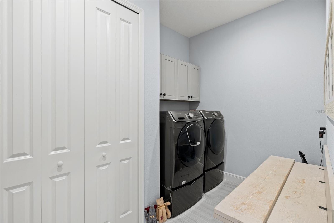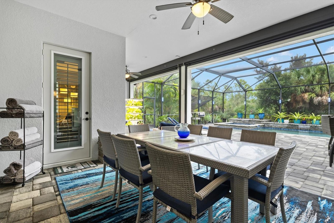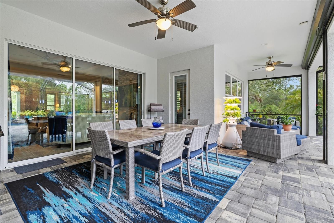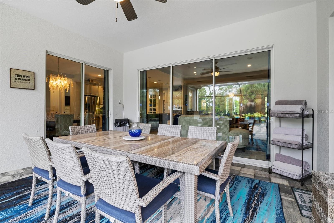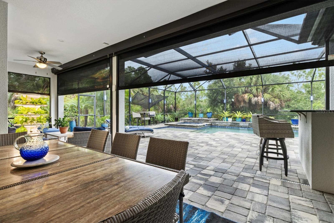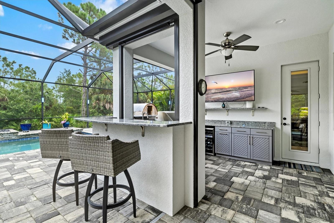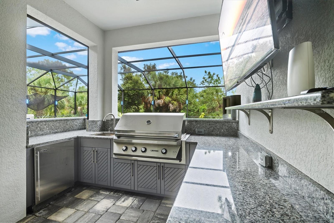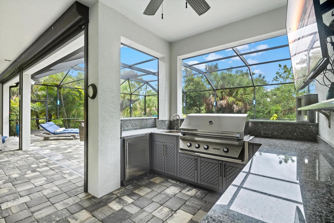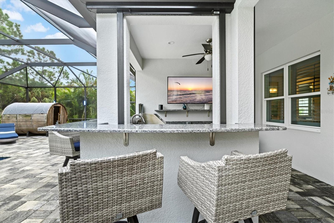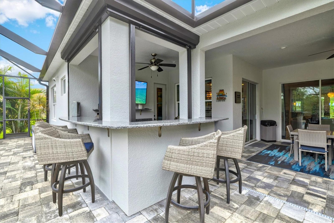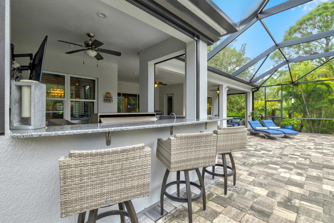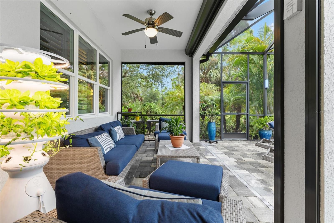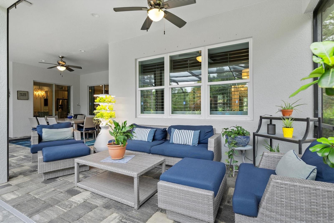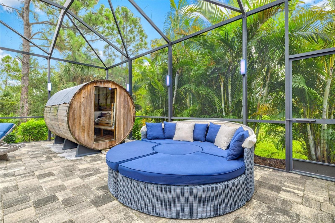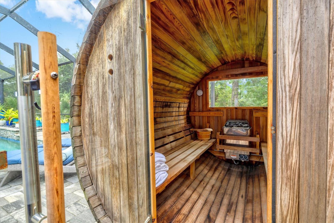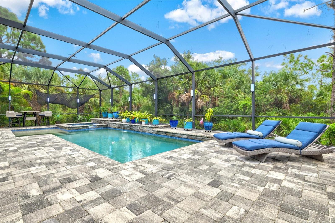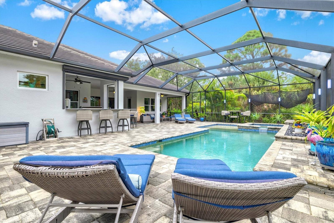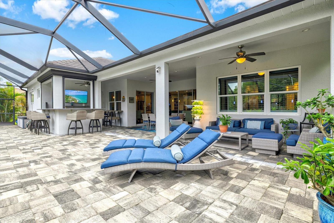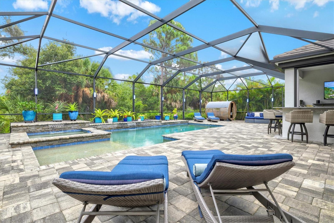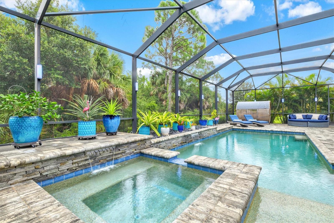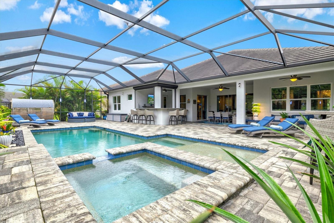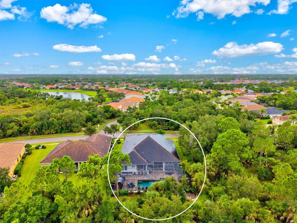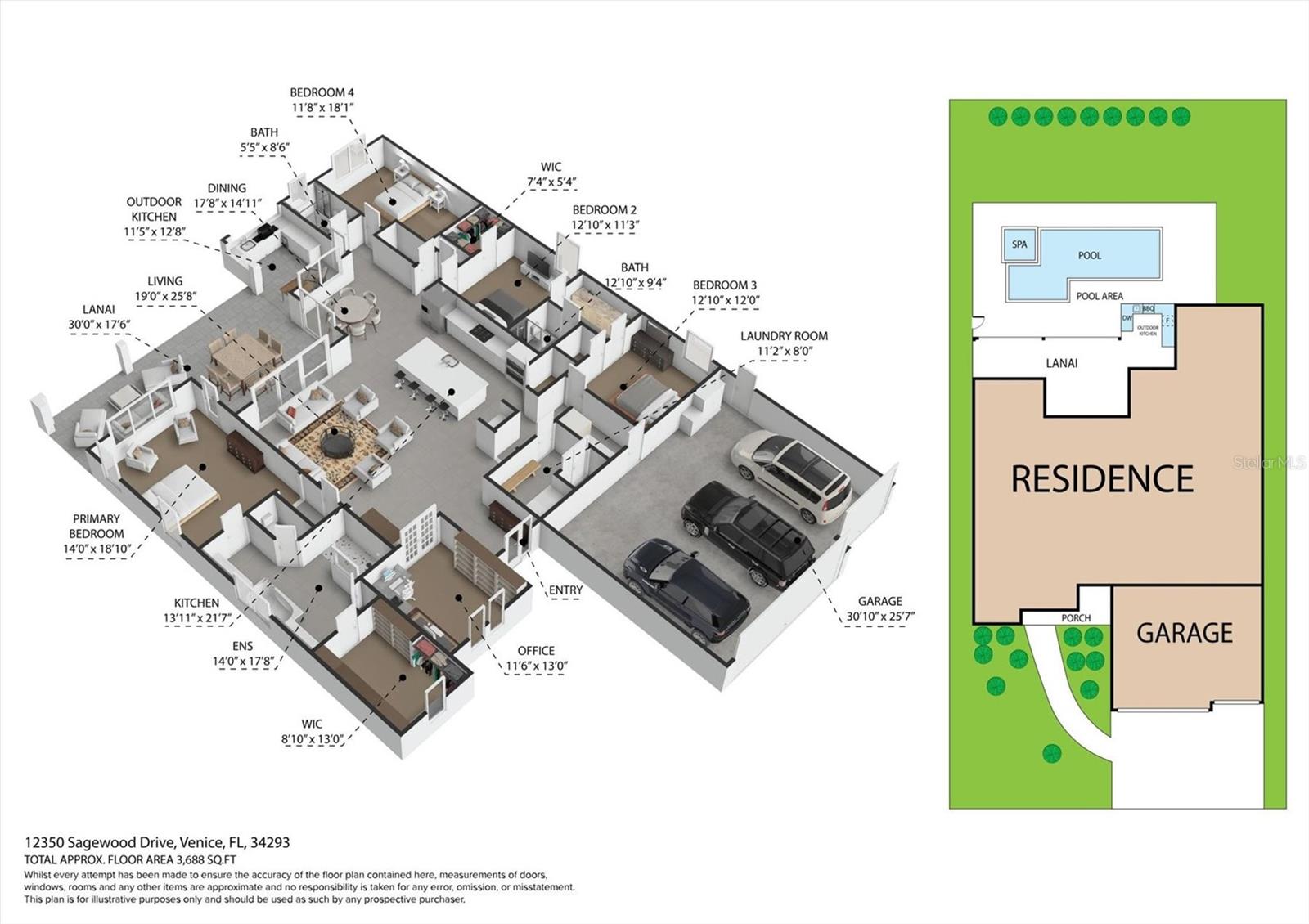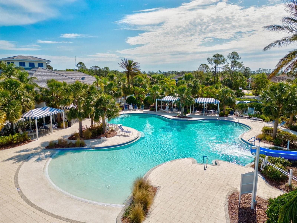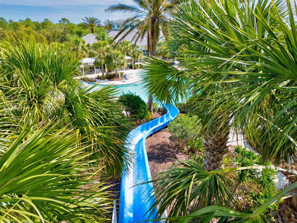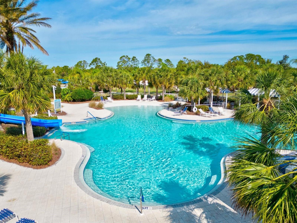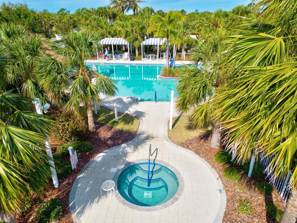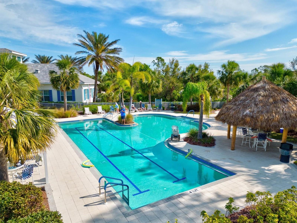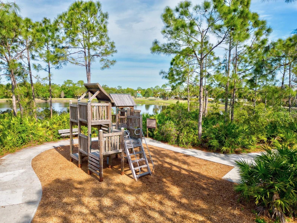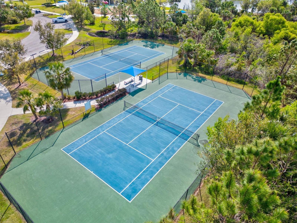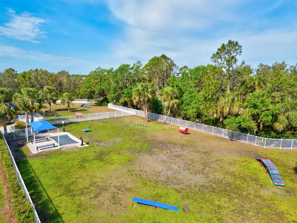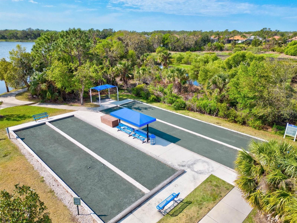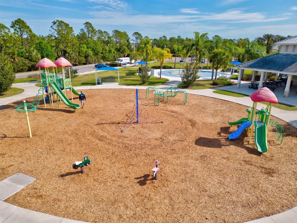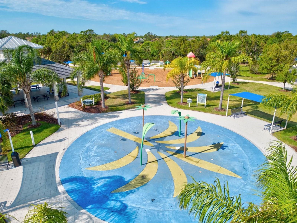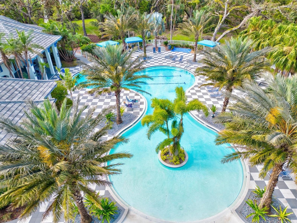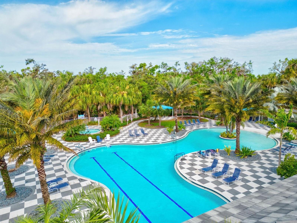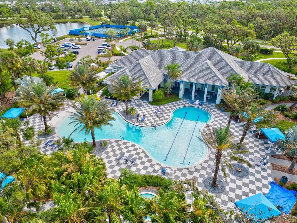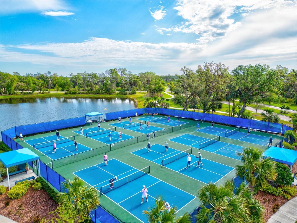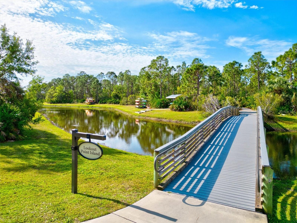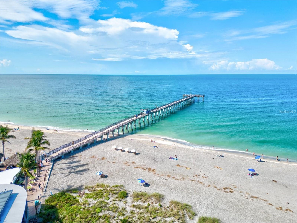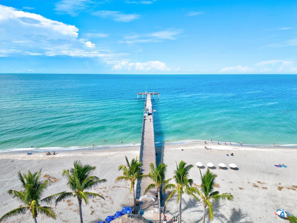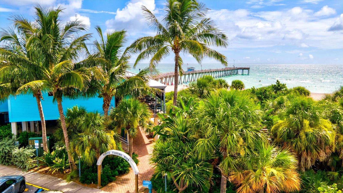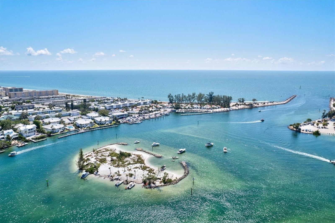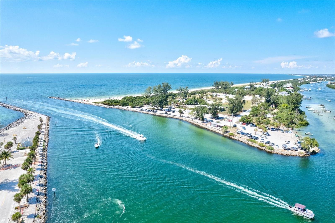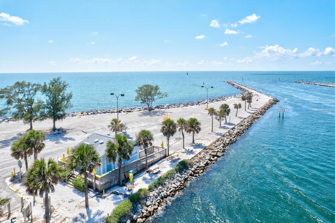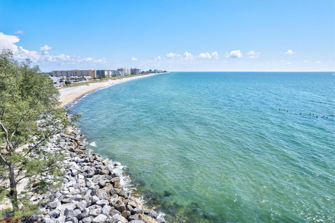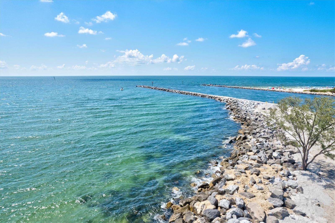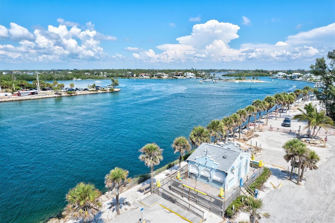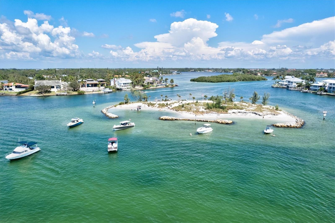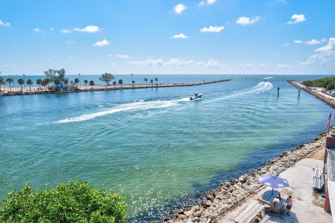12350 Sagewood Drive, VENICE, FL 34293
Contact Broker IDX Sites Inc.
Schedule A Showing
Request more information
- MLS#: N6140244 ( Residential )
- Street Address: 12350 Sagewood Drive
- Viewed: 16
- Price: $1,150,000
- Price sqft: $265
- Waterfront: No
- Year Built: 2018
- Bldg sqft: 4338
- Bedrooms: 3
- Total Baths: 3
- Full Baths: 3
- Garage / Parking Spaces: 3
- Days On Market: 3
- Additional Information
- Geolocation: 27.0757 / -82.3441
- County: SARASOTA
- City: VENICE
- Zipcode: 34293
- Subdivision: Grand Palm
- Elementary School: Taylor Ranch
- Middle School: Venice Area
- High School: Venice Senior
- Provided by: CORNERSTONE R.E OF SW FL
- Contact: Erik Dunigan
- 941-404-4620

- DMCA Notice
-
DescriptionExperience the pinnacle of Florida living in this highly upgraded 3 bedroom plus den home with a 12x18 club room, 3 full baths, and an extended 4 3 car garage in the sought after Grand Palm community of Wellen Park. Combining privacy and luxury, this residence is both a private retreat and an entertainers dream. Owned by the original owners and set on an oversized .27 acre lot with lush landscaping, curbing, seamless gutters, and solar exterior cameras, this home is uniquely private with no homes across the street and only one neighbor to the east perfect for relaxation and enjoying Floridas outdoor lifestyle. Step inside and you are welcomed by an open, light filled floor plan with soaring 11 tray ceilings, crown molding throughout, 8 interior doors, and 5.25 base trim. The chefs kitchen is a showpiece with an oversized granite island that includes front side storage, 42 cabinetry, built out custom pantry, under cabinet lighting, and stainless appliances highlighted by a natural gas range with oven/microwave combo and a new Bosch dishwasher. The layout seamlessly connects the kitchen, dining, and great room, creating a space perfect for gatherings or quiet evenings at home. The primary suite is a retreat of its own with plantation shutters, a custom built Closet system, and even a built in wall mirror that conceals a jewelry storage rack. The spa like primary bath offers dual sinks and an oversized Roman shower tiled to the ceiling. The additional bedrooms are connected by a Jack and Jill bath with dual vanities and a walk in shower, while the versatile club room can easily serve as a fourth bedroom, media space, or work out room. Plush patterned carpet adds comfort in all bedrooms.Step out to one of the largest lanais in the community your own private outdoor retreat. Complete with an included outdoor sauna, its the perfect space to relax and recharge. The oversized heated saltwater pool features a sun shelf, fountains, and remote controlled color changing lights, complemented by a relaxing spa tub. A full granite outdoor kitchen with refrigerator and wine fridge makes entertaining effortless, while Storm Smart hurricane shutters provide peace of mind and allow this outdoor living area to be enjoyed year round. The home also includes thoughtful upgrades for convenience and efficiency: a Lennox AC replaced in 2025, block foam insulation, natural gas Generac generator, ceiling fans throughout, a painted garage floor with storage racks, and pull down attic stairs with floored storage above. Peace of mind: this home is outside of a designated flood zone so flood insurance is NOT requited. Grand Palm is one of Wellen Parks premier gated communities, offering resort style amenities including two pools, a fitness center, tennis courts, 8 pickleball courts, bocce, volleyball, basketball, playgrounds, and miles of walking and biking trails. Just minutes from Venices pristine Gulf beaches, shopping, dining, new Costco and cultural attractions, this home combines modern luxury, unmatched privacy, and the very best of the Florida lifestyle.
Property Location and Similar Properties
Features
Appliances
- Bar Fridge
- Built-In Oven
- Convection Oven
- Cooktop
- Dishwasher
- Disposal
- Dryer
- Ice Maker
- Microwave
- Range
- Refrigerator
- Washer
Association Amenities
- Fitness Center
- Gated
- Park
- Pickleball Court(s)
- Playground
- Pool
- Recreation Facilities
- Tennis Court(s)
- Trail(s)
Home Owners Association Fee
- 56.60
Home Owners Association Fee Includes
- Pool
- Management
- Recreational Facilities
Association Name
- Grand Palm Neighborhood 1
Association Phone
- 888-813-3425
Builder Model
- Kiawah
Builder Name
- Neal Communities
Carport Spaces
- 0.00
Close Date
- 0000-00-00
Cooling
- Central Air
Country
- US
Covered Spaces
- 0.00
Exterior Features
- Rain Gutters
- Sliding Doors
Flooring
- Ceramic Tile
- Tile
- Travertine
- Vinyl
Furnished
- Unfurnished
Garage Spaces
- 3.00
Heating
- Central
- Electric
High School
- Venice Senior High
Insurance Expense
- 0.00
Interior Features
- Ceiling Fans(s)
- Crown Molding
- Primary Bedroom Main Floor
- Solid Surface Counters
- Solid Wood Cabinets
- Split Bedroom
- Stone Counters
- Tray Ceiling(s)
- Vaulted Ceiling(s)
- Walk-In Closet(s)
- Window Treatments
Legal Description
- LOT 12
- GRAND PALM PHASE 1A
Levels
- One
Living Area
- 2924.00
Lot Features
- City Limits
- Paved
Middle School
- Venice Area Middle
Area Major
- 34293 - Venice
Net Operating Income
- 0.00
Occupant Type
- Owner
Open Parking Spaces
- 0.00
Other Expense
- 0.00
Other Structures
- Outdoor Kitchen
Parcel Number
- 0757020012
Parking Features
- Driveway
- Garage Door Opener
- Oversized
Pets Allowed
- Cats OK
- Dogs OK
- Yes
Pool Features
- Gunite
- Heated
- In Ground
- Lighting
- Salt Water
- Screen Enclosure
- Tile
Possession
- Negotiable
Property Condition
- Completed
Property Type
- Residential
Roof
- Tile
School Elementary
- Taylor Ranch Elementary
Sewer
- Public Sewer
Style
- Florida
Tax Year
- 2024
Township
- 39S
Utilities
- Cable Connected
- Electricity Connected
- Natural Gas Connected
- Underground Utilities
View
- Pool
- Trees/Woods
Views
- 16
Virtual Tour Url
- https://my.matterport.com/show/?m=tJhg6nvJFse&mls=1
Water Source
- Public
Year Built
- 2018
Zoning Code
- SAPD



