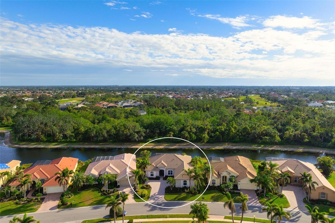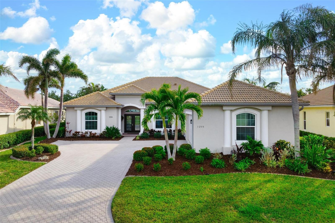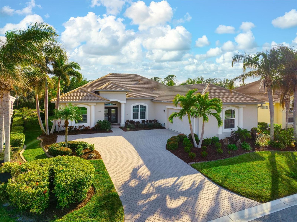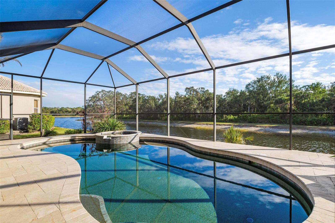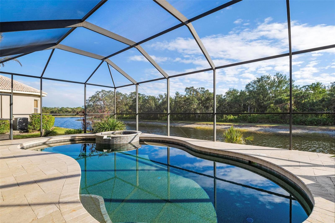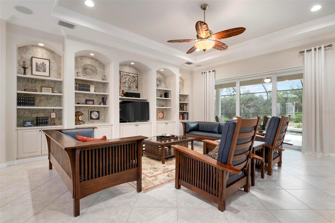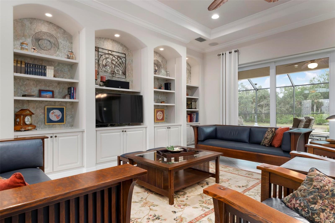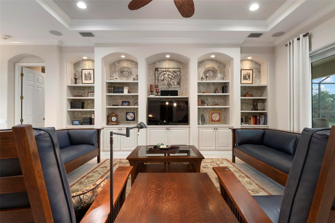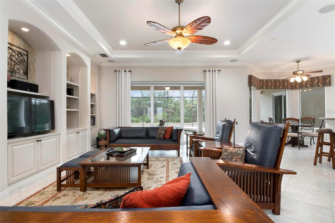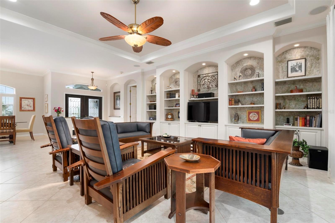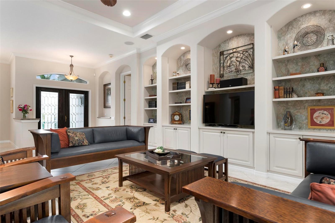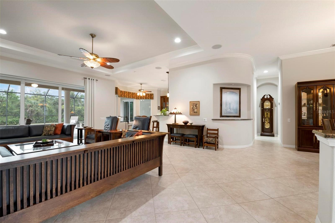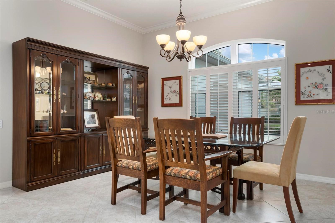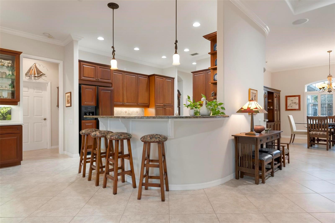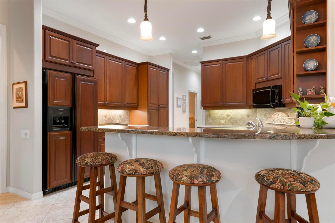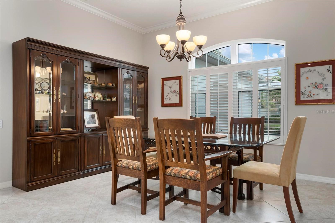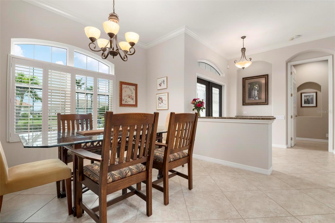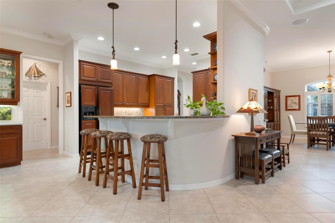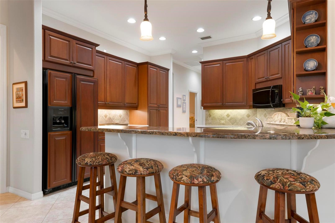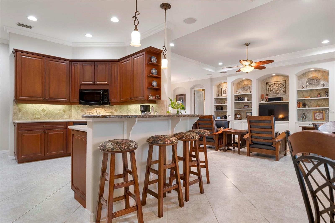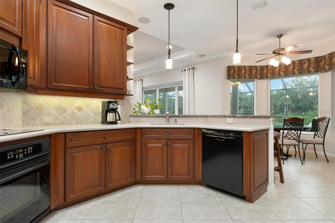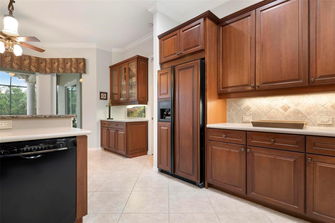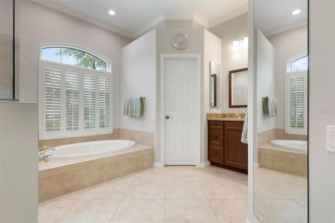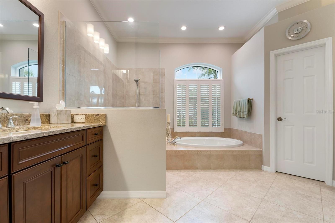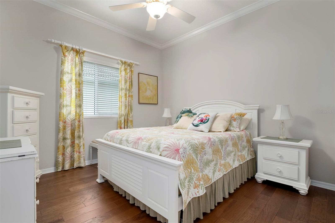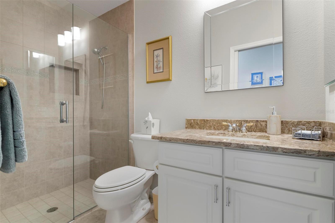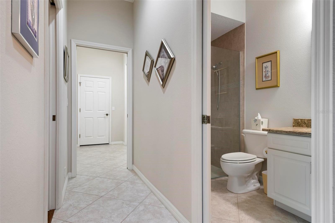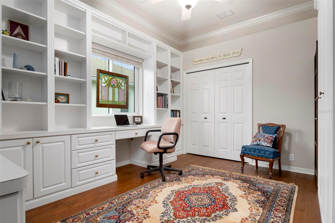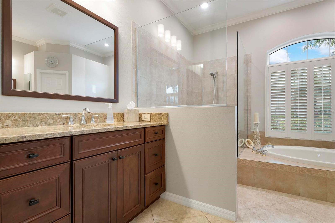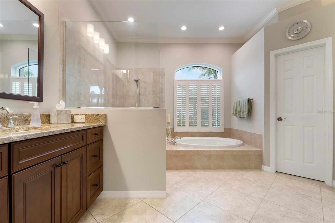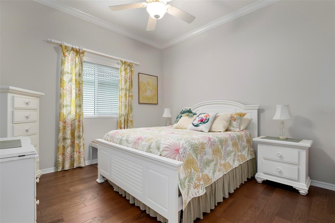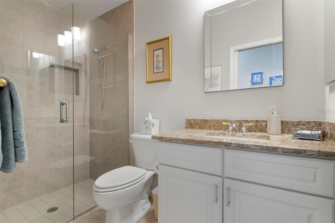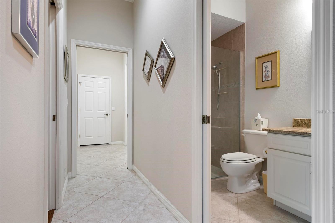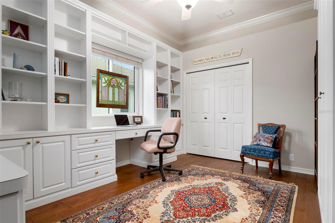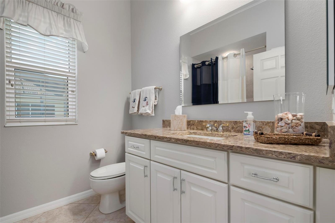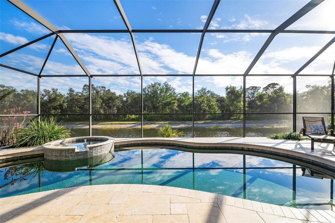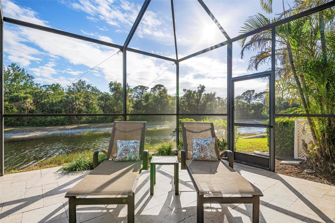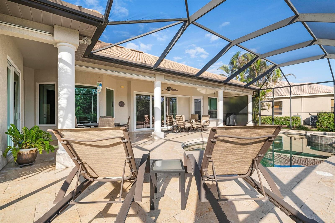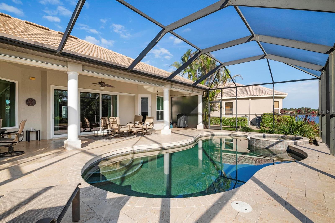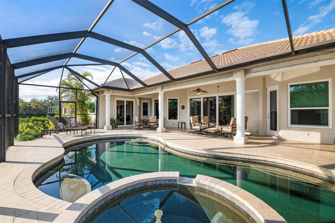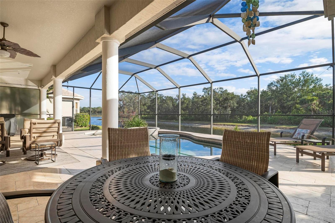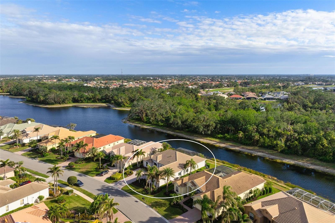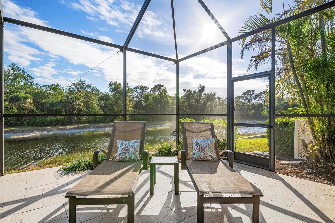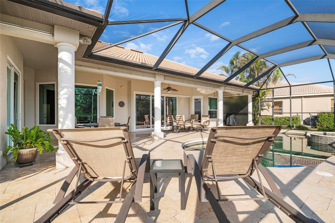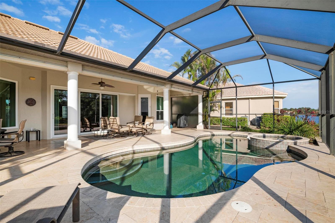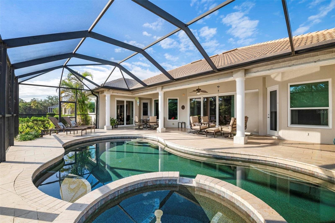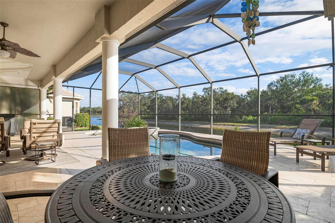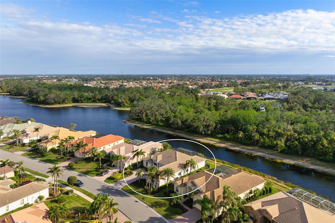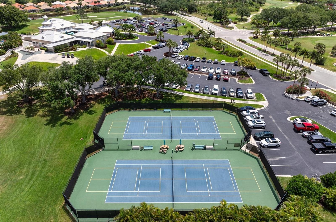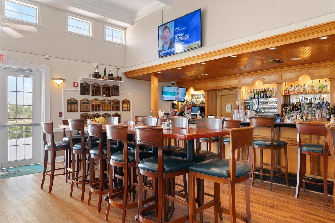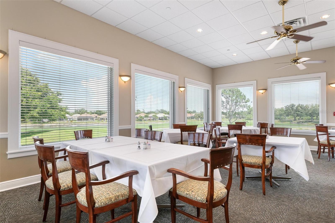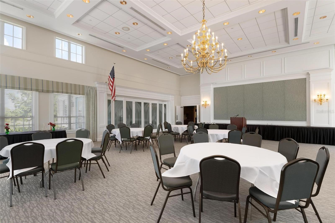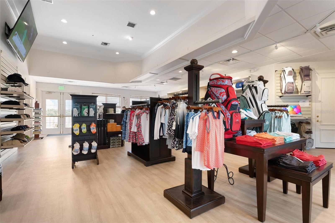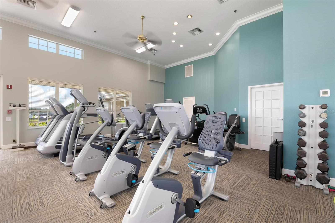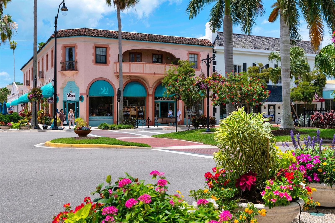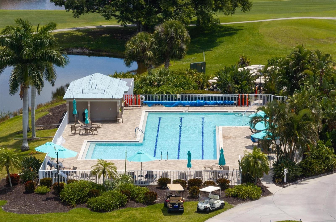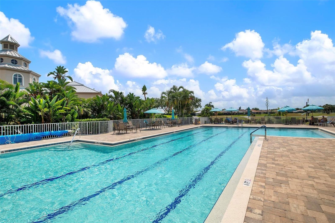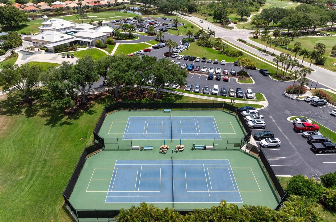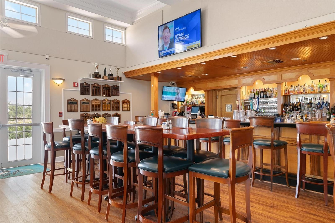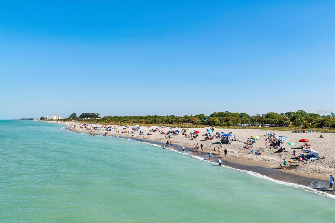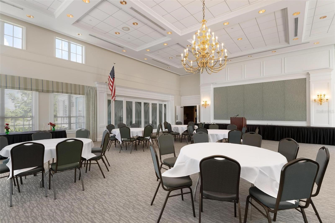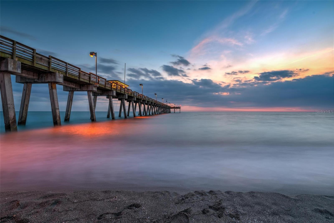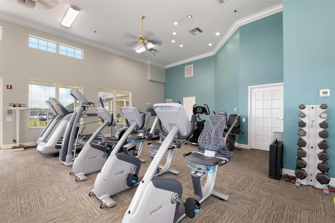1206 Tuscany Boulevard, VENICE, FL 34292
Contact Broker IDX Sites Inc.
Schedule A Showing
Request more information
- MLS#: N6136523 ( Residential )
- Street Address: 1206 Tuscany Boulevard
- Viewed: 103
- Price: $775,000
- Price sqft: $210
- Waterfront: Yes
- Wateraccess: Yes
- Waterfront Type: Lake Front
- Year Built: 2005
- Bldg sqft: 3688
- Bedrooms: 3
- Total Baths: 3
- Full Baths: 3
- Garage / Parking Spaces: 2
- Days On Market: 161
- Additional Information
- Geolocation: 27.0886 / -82.4124
- County: SARASOTA
- City: VENICE
- Zipcode: 34292
- Subdivision: Pelican Pointe Golf Country
- Elementary School: Garden Elementary
- Middle School: Venice Area Middle
- High School: Venice Senior High
- Provided by: MICHAEL SAUNDERS & COMPANY
- Contact: Robert Goldman
- 941-485-5421

- DMCA Notice
-
DescriptionOne or more photo(s) has been virtually staged. ALL IMPACT RESISTANT WINDOWS, SLIDERS, AND FRONT DOOR. This extraordinary Catalina model great room (3/4 bed, den, 3 bath) home, commands an elevated private lake setting. Thoughtfully and strategically designed, with whole house hurricane rated windows (including double front entry doors and all sliding doors), and an extraordinary amount of quality storage provided by closet systems and built ins from interior to garage. Just a few of the homes many features: all bathrooms have quartz counters, kitchen has built in oven with separate cooktop and convection/microwave oven, and built in closet shelving in the den. Colored in warm tones of taupe, creme and chocolate brown, with volume 12' ceilings, tray and crown/moldings, handsome cabinets, porcelain tile and wood floors. Wall pocketing sliding glass doors merge its interior and exterior under screen spaces, effectively doubling the home's recreational footprint. The lanai has been masterfully finished, grounded by gorgeous marble stone pavers, multi faceted under roof lounging areas and a spectacular Pebble Tek heated pool and spa. The home's audio system, independently controlled by room whether inside or out, adds ambiance whether lounging poolside or entertaining. Together with maintenance of lawn care and high speed internet and expanded cable service, residents enjoy a vibrant lifestyle with 27 holes of semi private golf, full social membership at the club, an active women's association with over 45 groups, fitness, dining, tennis, pickleball, heated pool, and 24/7 guard house. Just minutes away are the quaint shops, dining, beaches, biking/walking trails, fishing, performing arts center, cultural venues and other recreational activities of Historic Venice Island, burgeoning Wellen Park, and greater Sarasota County.
Property Location and Similar Properties
Features
Waterfront Description
- Lake Front
Appliances
- Convection Oven
- Cooktop
- Dishwasher
- Disposal
- Dryer
- Electric Water Heater
- Exhaust Fan
- Microwave
- Refrigerator
- Washer
Association Amenities
- Cable TV
- Clubhouse
- Fence Restrictions
- Fitness Center
- Gated
- Golf Course
- Park
- Pickleball Court(s)
- Pool
- Recreation Facilities
- Tennis Court(s)
- Vehicle Restrictions
Home Owners Association Fee
- 1140.00
Home Owners Association Fee Includes
- Guard - 24 Hour
- Pool
- Escrow Reserves Fund
- Insurance
- Maintenance Grounds
- Management
- Private Road
- Recreational Facilities
Association Name
- Access Management/Hope Root
Association Phone
- 813-607-2220
Builder Model
- Catalina
Builder Name
- Sam Rodgers
Carport Spaces
- 0.00
Close Date
- 0000-00-00
Cooling
- Central Air
- Humidity Control
Country
- US
Covered Spaces
- 0.00
Exterior Features
- Hurricane Shutters
- Lighting
- Private Mailbox
- Rain Gutters
- Sidewalk
- Sliding Doors
Flooring
- Hardwood
- Tile
Furnished
- Negotiable
Garage Spaces
- 2.00
Heating
- Central
- Electric
High School
- Venice Senior High
Insurance Expense
- 0.00
Interior Features
- Built-in Features
- Ceiling Fans(s)
- Crown Molding
- High Ceilings
- Open Floorplan
- Solid Surface Counters
- Solid Wood Cabinets
- Stone Counters
- Thermostat
- Tray Ceiling(s)
- Walk-In Closet(s)
- Window Treatments
Legal Description
- LOT 69
- PELICAN POINTE GOLF & COUNTRY CLUB UNIT 10
Levels
- One
Living Area
- 2620.00
Lot Features
- In County
- Landscaped
- Level
- Near Golf Course
- Sidewalk
- Paved
- Private
Middle School
- Venice Area Middle
Area Major
- 34292 - Venice
Net Operating Income
- 0.00
Occupant Type
- Owner
Open Parking Spaces
- 0.00
Other Expense
- 0.00
Parcel Number
- 0425110013
Parking Features
- Driveway
- Oversized
Pets Allowed
- Breed Restrictions
- Yes
Pool Features
- Auto Cleaner
- Deck
- Heated
- In Ground
- Lighting
- Salt Water
- Screen Enclosure
- Tile
Possession
- Close Of Escrow
Property Condition
- Completed
Property Type
- Residential
Roof
- Tile
School Elementary
- Garden Elementary
Sewer
- Public Sewer
Style
- Traditional
Tax Year
- 2024
Township
- 39
Utilities
- Cable Connected
- Electricity Connected
- Sewer Connected
- Sprinkler Well
- Underground Utilities
- Water Connected
View
- Pool
- Trees/Woods
- Water
Views
- 103
Virtual Tour Url
- https://show.tours/v/xjXc2gk?b=0
Water Source
- Public
Year Built
- 2005
Zoning Code
- RSF3



