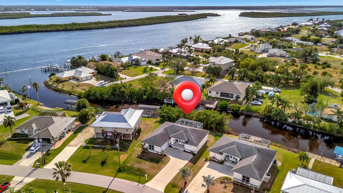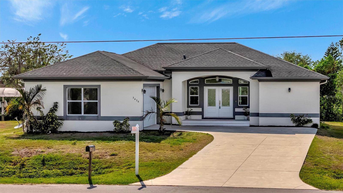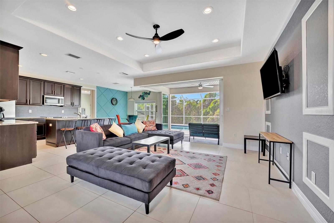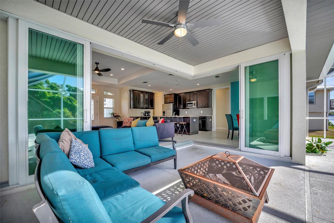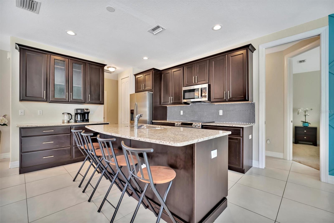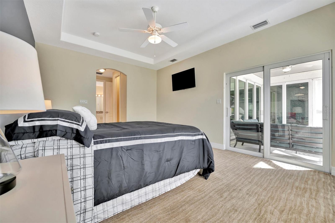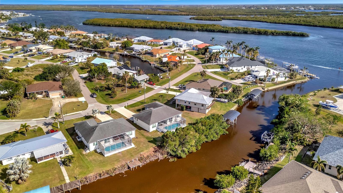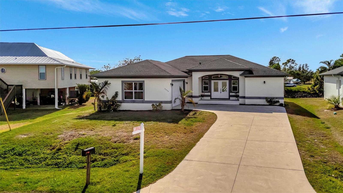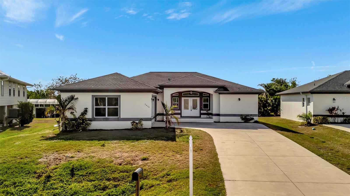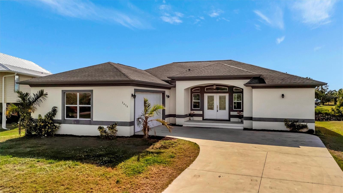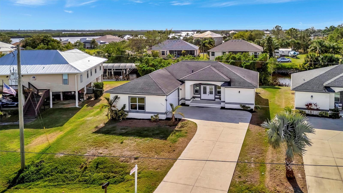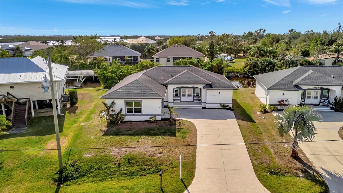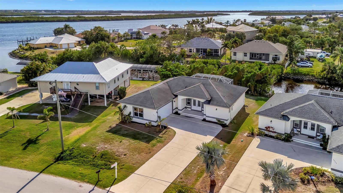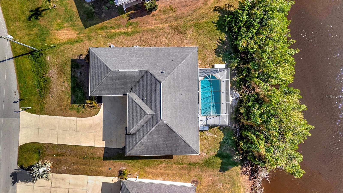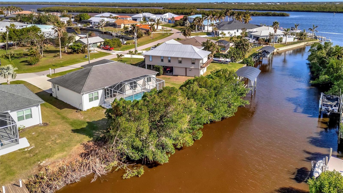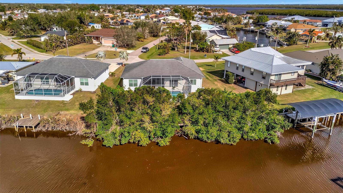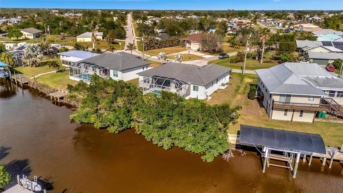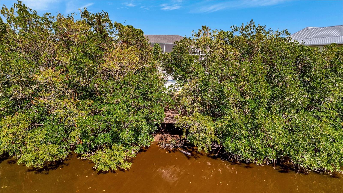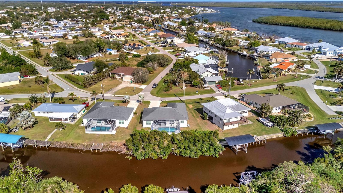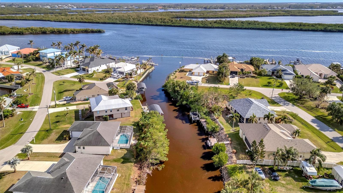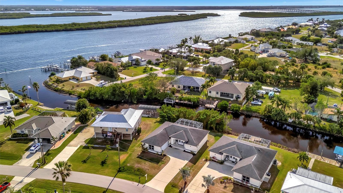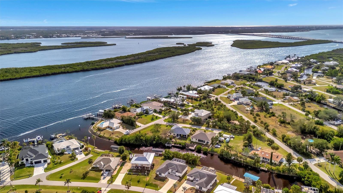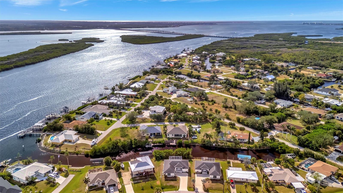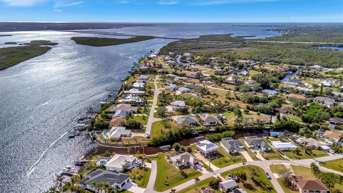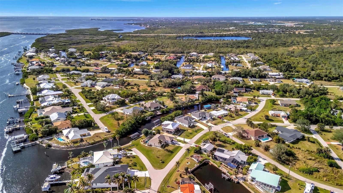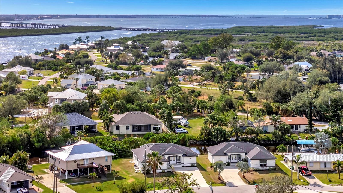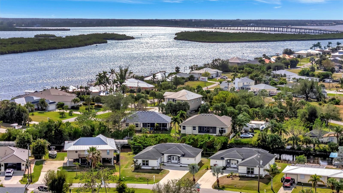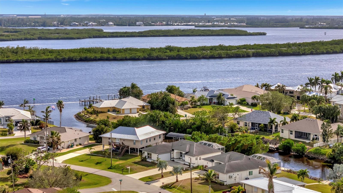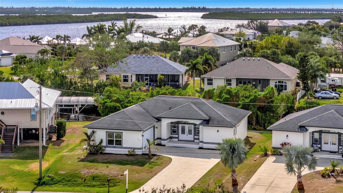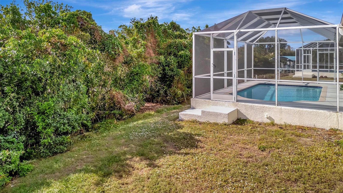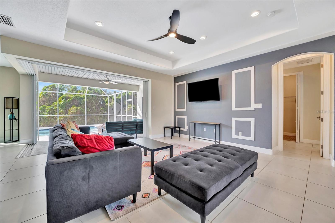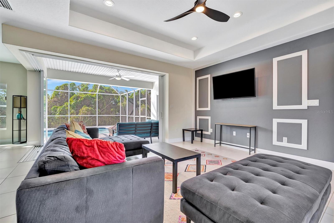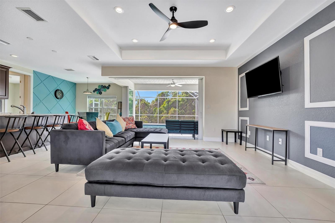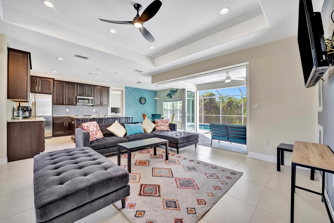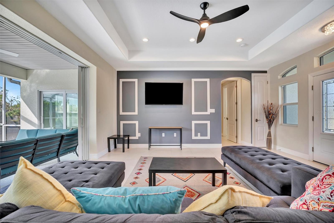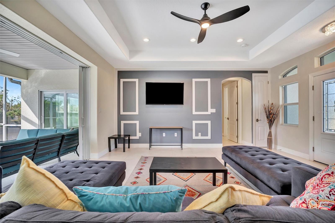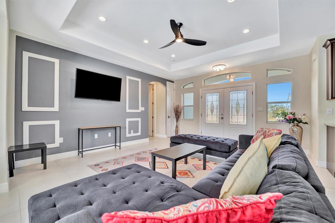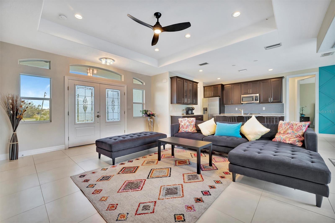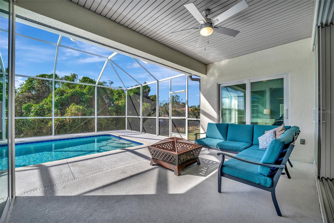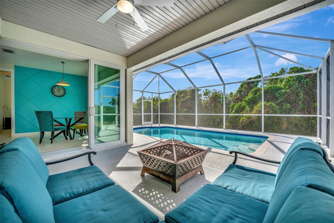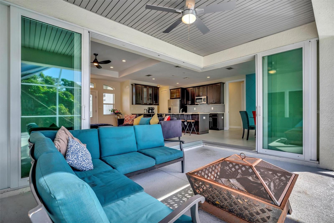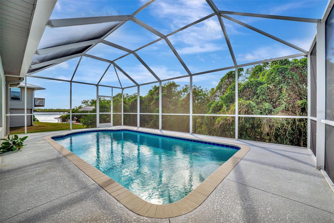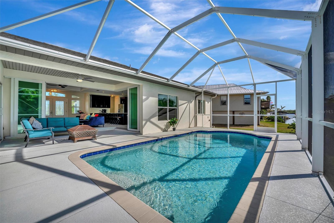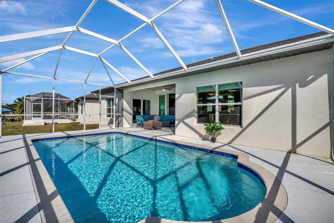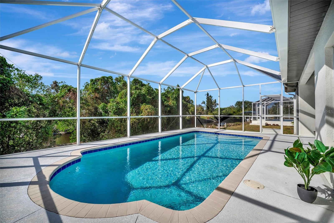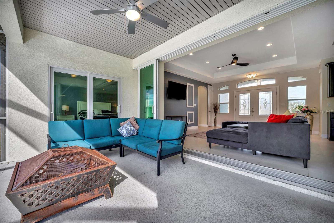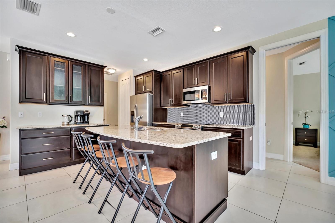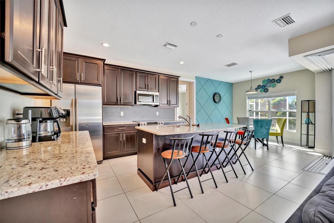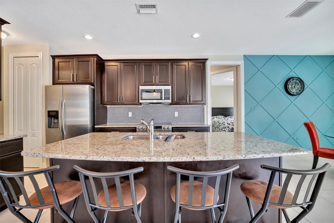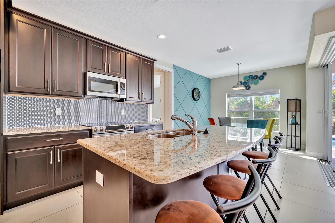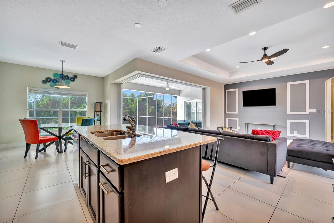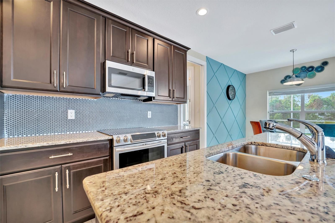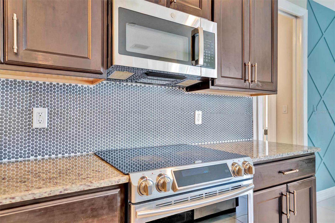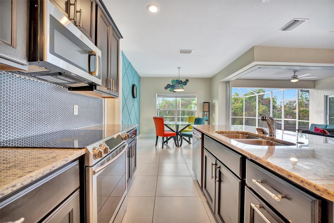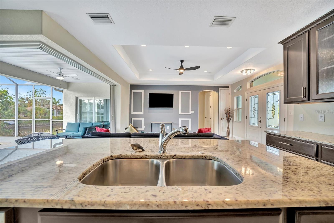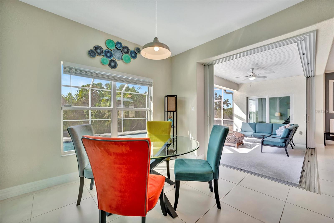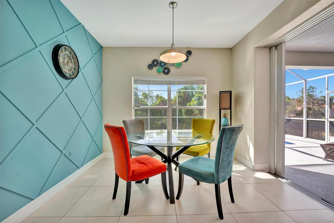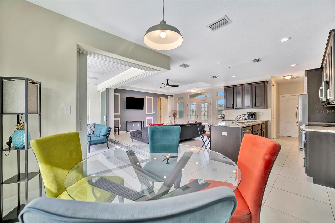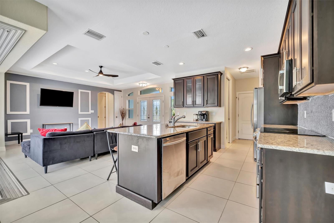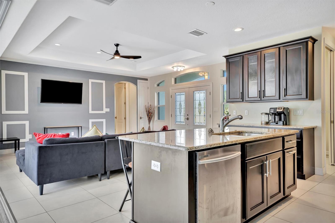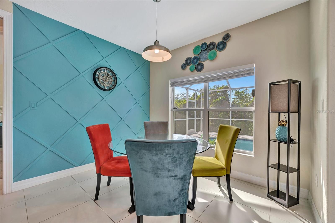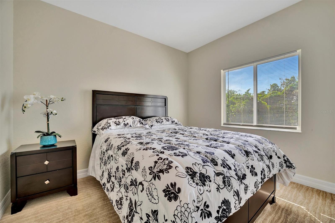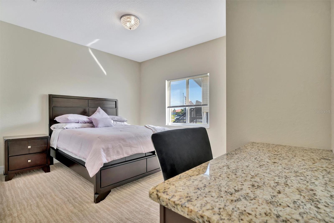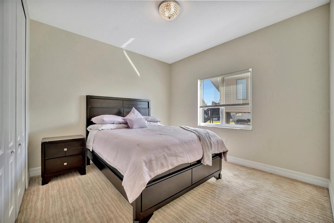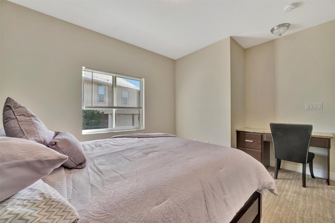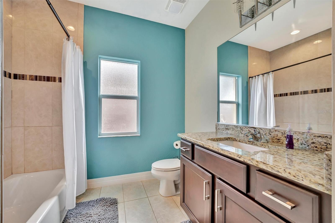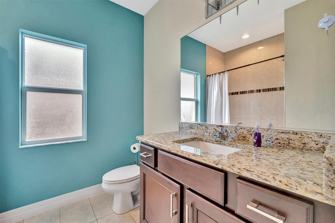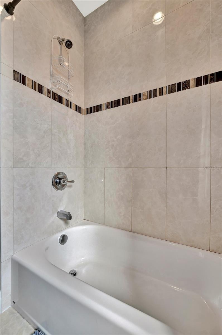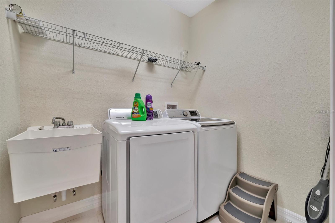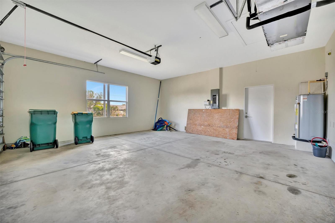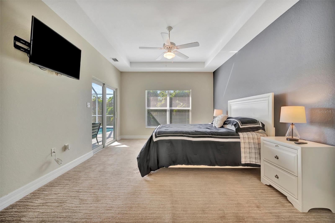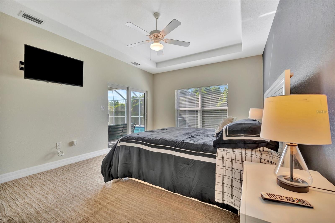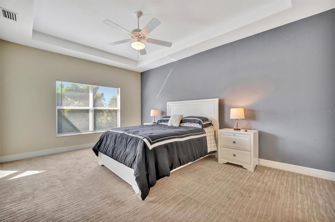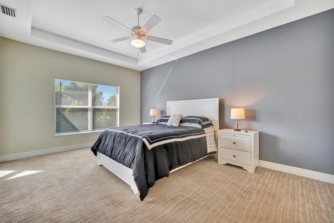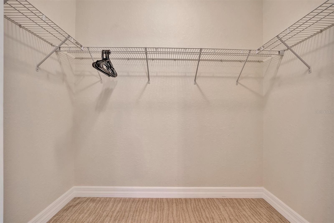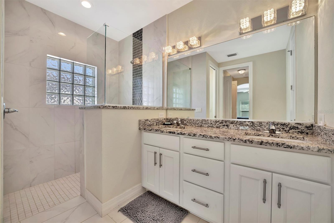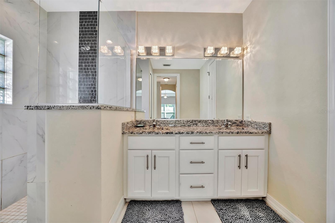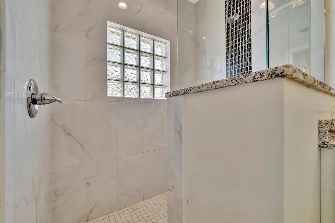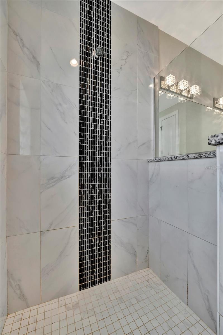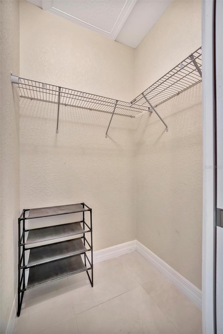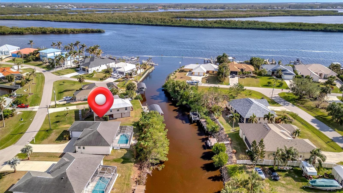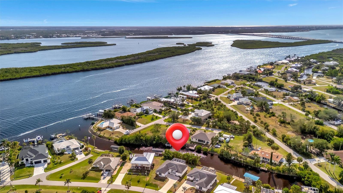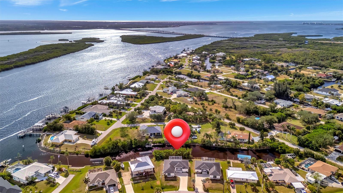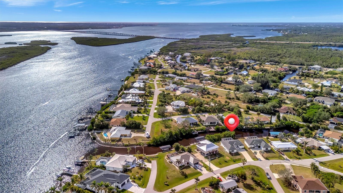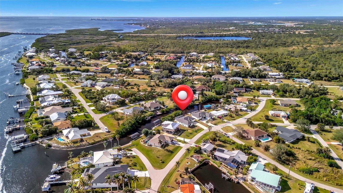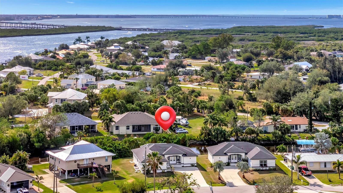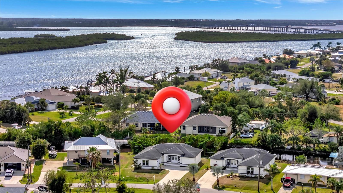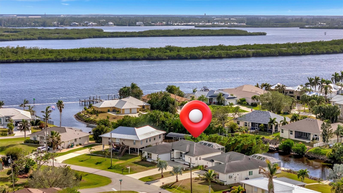3436 Santa Clara Drive, PUNTA GORDA, FL 33983
Contact Broker IDX Sites Inc.
Schedule A Showing
Request more information
- MLS#: N6135952 ( Residential )
- Street Address: 3436 Santa Clara Drive
- Viewed: 45
- Price: $669,000
- Price sqft: $282
- Waterfront: Yes
- Wateraccess: Yes
- Waterfront Type: Canal - Brackish
- Year Built: 2017
- Bldg sqft: 2372
- Bedrooms: 3
- Total Baths: 2
- Full Baths: 2
- Garage / Parking Spaces: 2
- Days On Market: 198
- Additional Information
- Geolocation: 26.9758 / -82.0075
- County: CHARLOTTE
- City: PUNTA GORDA
- Zipcode: 33983
- Subdivision: Hrbr Heights
- Elementary School: Deep Creek Elementary
- Middle School: Punta Gorda Middle
- High School: Charlotte High
- Provided by: MEDWAY REALTY
- Contact: Edmond Prendi
- 941-375-2456

- DMCA Notice
-
DescriptionThis exquisite single family home, built in 2017, is perfectly situated on a prime lot with 94 feet of canal frontage and partial views of the serene Peace River. Designed with elevated foundations for enhanced flood protection, it offers stunning vistas of the river while embracing both beauty and practicality. As you step through the grand double front doors, you're welcomed into a bright and airy open concept living area, seamlessly connecting the living room and kitchen. A wall of impact rated sliding glass doors frames the screened in pool and expansive canal views, creating a breathtaking focal point. To the right, the primary suite is a sanctuary of comfort and style. The spacious bedroom features sliding doors that open to the pool area, allowing you to wake up to stunning water views. The en suite bathroom boasts a double vanity, a walk in shower, and his and hers closets, combining luxury with functionality. The thoughtfully designed split floor plan ensures privacy for guests, with two generously sized bedrooms on the opposite side of the home, sharing a well appointed second bathroom. This layout is ideal for hosting family or friends while maintaining a sense of seclusion. At the heart of the home, the kitchen shines with abundant cabinetry, ample counter space, and a large eat in island, perfect for casual meals or entertaining. The dinning table holds the best seat on the house, with pool and water views to make every meal a memorable experience. Adjacent to the kitchen, you'll find a pantry and laundry room, leading to a spacious two car garage. The garage features a window for natural light and a convenient side door for easy access to the backyard and dock. Here, you can relax by the water, fish, or simply soak in the tranquility of your surroundings. Designed to maximize functionality and comfort, this home has been impeccably maintained and is located just 5 minutes from I 75. Enjoy the peaceful neighborhood while remaining close to modern conveniences, including shopping, dining, and the vibrant charm of Punta Gorda. Travel is effortless, with Punta Gorda Airport just 15 minutes away and Southwest Florida International Airport in Fort Myers reachable within 40 minutes. Experience the ultimate Florida lifestyle in this stunning home, where every detail has been crafted to perfection.
Property Location and Similar Properties
Features
Waterfront Description
- Canal - Brackish
Appliances
- Dishwasher
- Disposal
- Dryer
- Electric Water Heater
- Exhaust Fan
- Microwave
- Range
- Washer
Home Owners Association Fee
- 0.00
Carport Spaces
- 0.00
Close Date
- 0000-00-00
Cooling
- Central Air
Country
- US
Covered Spaces
- 0.00
Exterior Features
- Private Mailbox
- Rain Gutters
- Sliding Doors
Flooring
- Carpet
- Tile
Garage Spaces
- 2.00
Heating
- Electric
High School
- Charlotte High
Insurance Expense
- 0.00
Interior Features
- Ceiling Fans(s)
- Eat-in Kitchen
- High Ceilings
- Kitchen/Family Room Combo
- Living Room/Dining Room Combo
- Solid Surface Counters
- Solid Wood Cabinets
- Split Bedroom
- Walk-In Closet(s)
Legal Description
- HBH 004 0094 0010 HRBR HTS SEC 4 REV PT 4 BLK 94 LTS 10 & 11 AGR/475/831 DC577/2058 577/2061 649/1849 718/1129 957/1797 1698/1653 FJ3429/516 4041/1174 RESTCOV4116/63 4780/1798
Levels
- One
Living Area
- 1631.00
Middle School
- Punta Gorda Middle
Area Major
- 33983 - Punta Gorda
Net Operating Income
- 0.00
Occupant Type
- Vacant
Open Parking Spaces
- 0.00
Other Expense
- 0.00
Parcel Number
- 402322357005
Pool Features
- Gunite
- In Ground
- Screen Enclosure
Property Type
- Residential
Roof
- Shingle
School Elementary
- Deep Creek Elementary
Sewer
- Septic Tank
Tax Year
- 2023
Township
- 40S
Utilities
- BB/HS Internet Available
- Cable Connected
- Electricity Connected
- Water Connected
Views
- 45
Virtual Tour Url
- https://my.matterport.com/show/?m=oqZZ4A1d4QY
Water Source
- Public
Year Built
- 2017
Zoning Code
- RSF3.5



