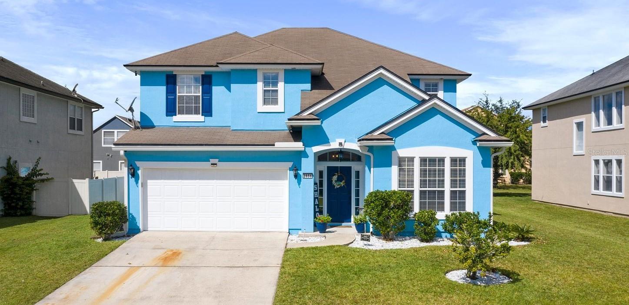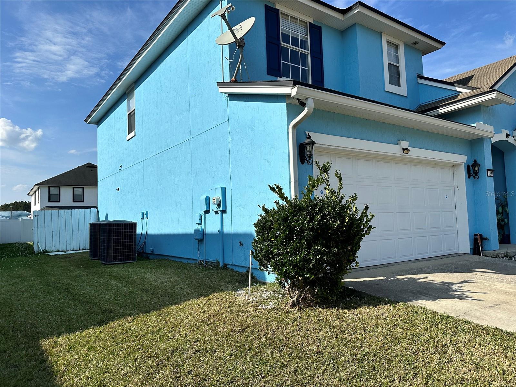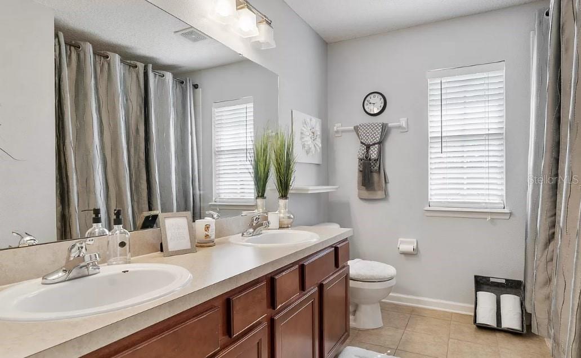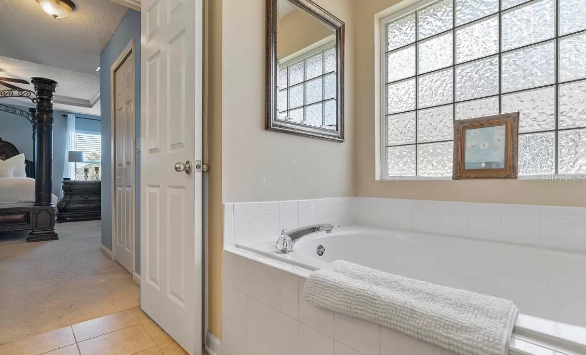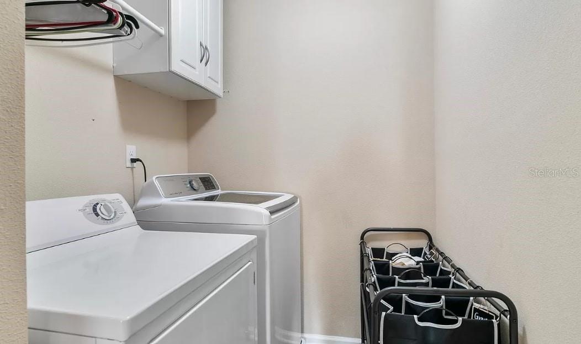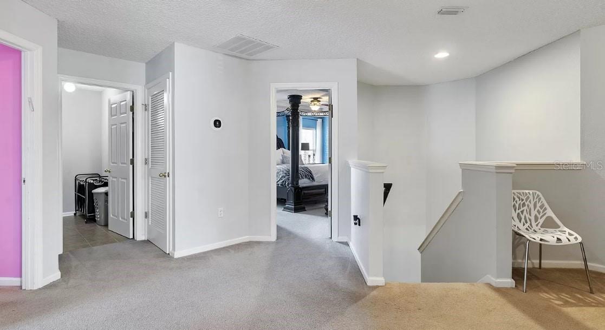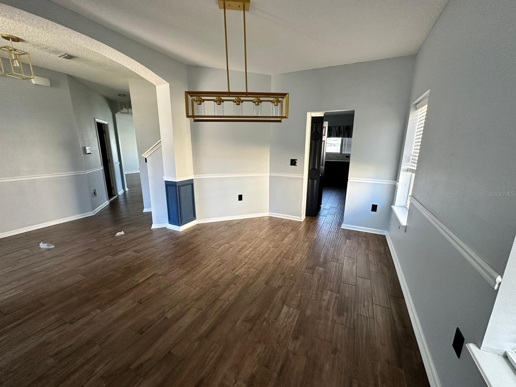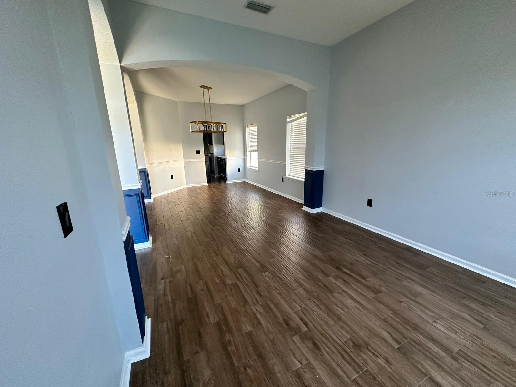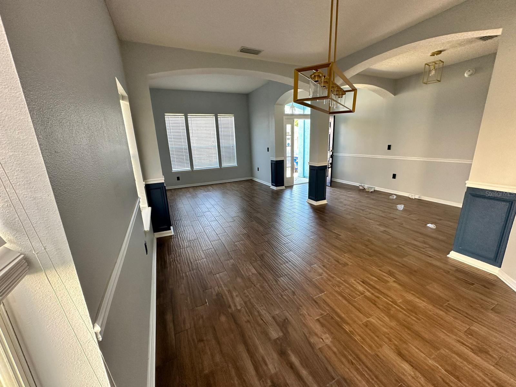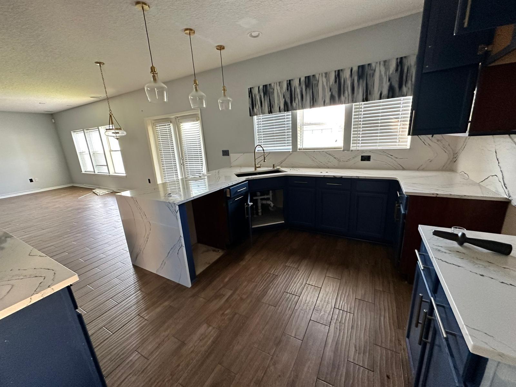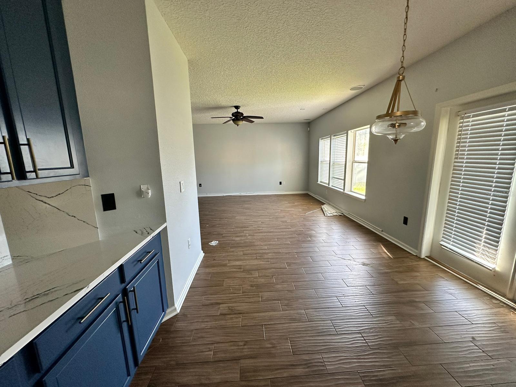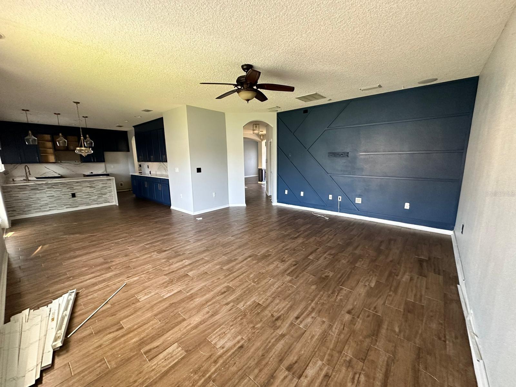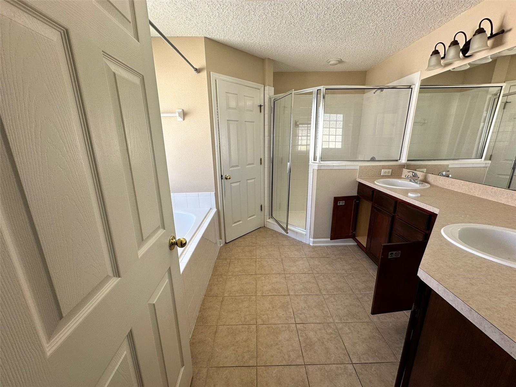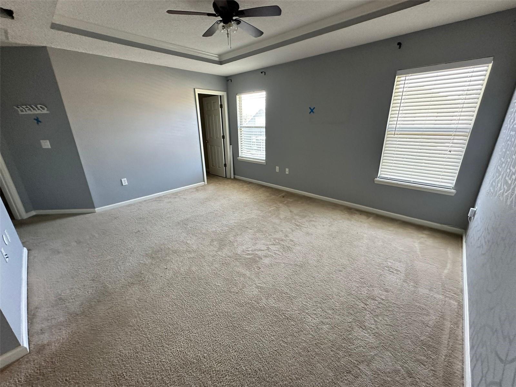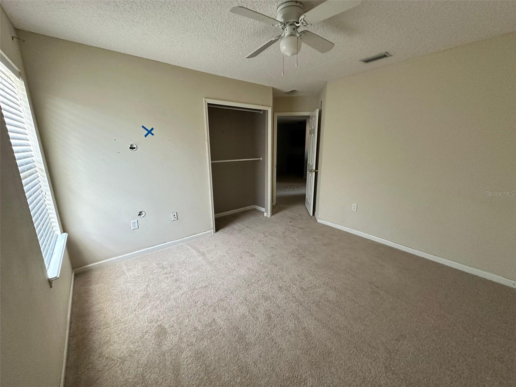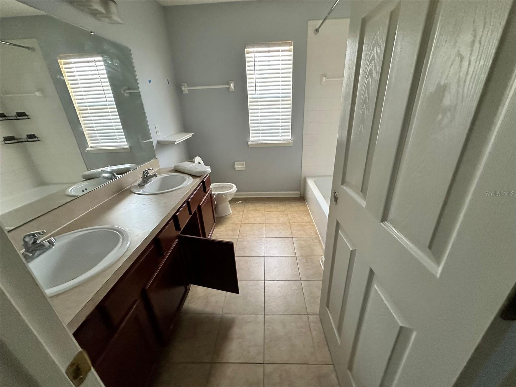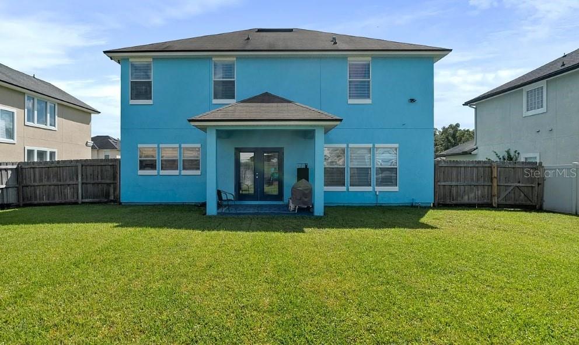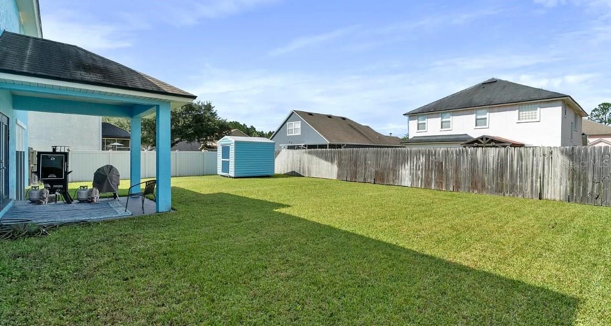2856 Spoonbill Trail, ORANGE PARK, FL 32073
Contact Tropic Shores Realty
Schedule A Showing
Request more information
- MLS#: T3539170 ( Residential )
- Street Address: 2856 Spoonbill Trail
- Viewed: 216
- Price: $318,399
- Price sqft: $123
- Waterfront: No
- Year Built: 2008
- Bldg sqft: 2581
- Bedrooms: 4
- Total Baths: 3
- Full Baths: 2
- 1/2 Baths: 1
- Garage / Parking Spaces: 2
- Days On Market: 598
- Additional Information
- Geolocation: 30.1754 / -81.7862
- County: CLAY
- City: ORANGE PARK
- Zipcode: 32073
- Subdivision: Spencer Plantation
- Elementary School: Argyle
- Middle School: Oakleaf Junior
- High School: Oakleaf
- Provided by: RICHARD PETERS REALTY LLC
- Contact: KEVIOUS DOUGLAS, LLC
- 352-448-9712

- DMCA Notice
-
DescriptionShort Sale. *Short Sale Pre Approved* Attention Investors! Incredibly rare turnkey dream home in the most coveted corner of Spencer Plantations! The owners surprise job relocation affords you the once in a lifetime chance to snatch up this unique beauty. 1) Beautiful open floor plan & Spacious 4 bed, 3 bath 2) Luxury class kitchen, with custom tile backsplash, quartz countertops and real wood cabinets. 3) Gorgeous tile & wood flooring and open skylights above for ample natural light. 4) His and her sinks in master bath 5) Huge fenced yard with shed 6) Short distance to B rated schools. No assignable contracts accepted.
Property Location and Similar Properties
Features
Appliances
- Built-In Oven
- Convection Oven
- Dishwasher
- Dryer
- Electric Water Heater
- Microwave
- Refrigerator
- Washer
- Water Softener
Home Owners Association Fee
- 201.00
Association Name
- Madison Frost
Carport Spaces
- 0.00
Close Date
- 0000-00-00
Cooling
- Central Air
Country
- US
Covered Spaces
- 0.00
Exterior Features
- Lighting
- Private Mailbox
Flooring
- Carpet
- Laminate
- Tile
Garage Spaces
- 2.00
Heating
- Central
High School
- Oakleaf High School-CL
Insurance Expense
- 0.00
Interior Features
- Ceiling Fans(s)
- Eat-in Kitchen
- Open Floorplan
- Stone Counters
Legal Description
- LOT 216 SPENCER PLANTATION U-2 AS REC O R 3122 PG 921
Levels
- Two
Living Area
- 2581.00
Middle School
- Oakleaf Junior High-CL
Area Major
- 32073 - Orange Park
Net Operating Income
- 0.00
Occupant Type
- Vacant
Open Parking Spaces
- 0.00
Other Expense
- 0.00
Other Structures
- Shed(s)
Parcel Number
- 03-04-25-007864-011-96
Pets Allowed
- Yes
Property Type
- Residential
Roof
- Shingle
School Elementary
- Argyle Elementary School-CL
Sewer
- Public Sewer
Tax Year
- 2023
Township
- 04
Utilities
- Public
Views
- 216
Virtual Tour Url
- https://www.propertypanorama.com/instaview/stellar/T3539170
Water Source
- Public
Year Built
- 2008
Zoning Code
- RE



