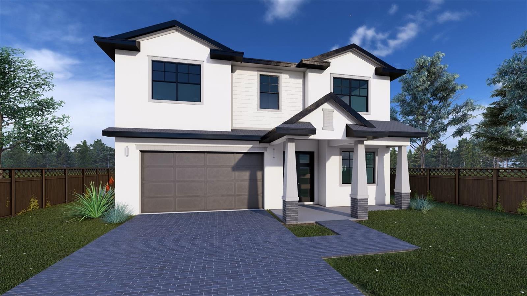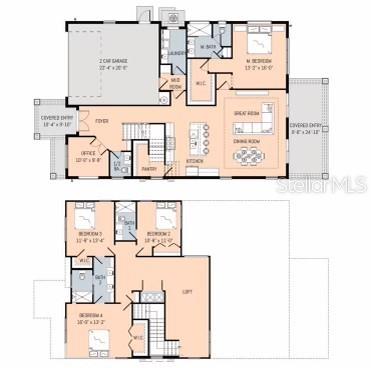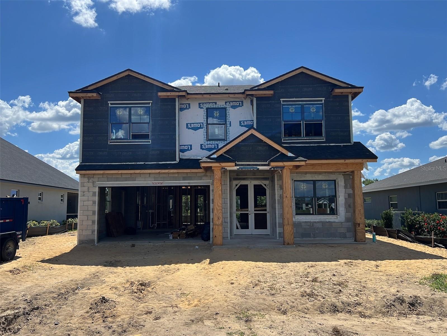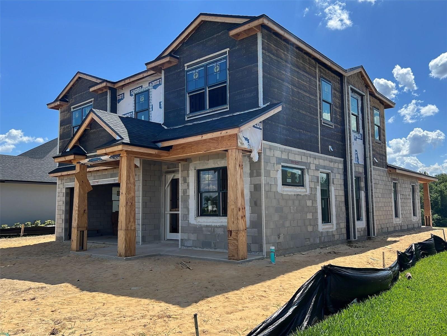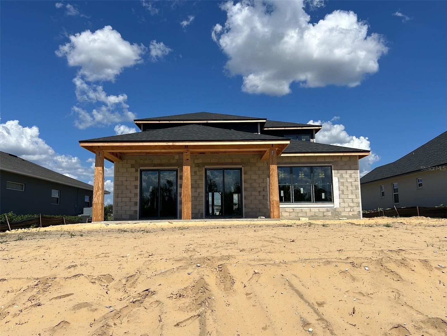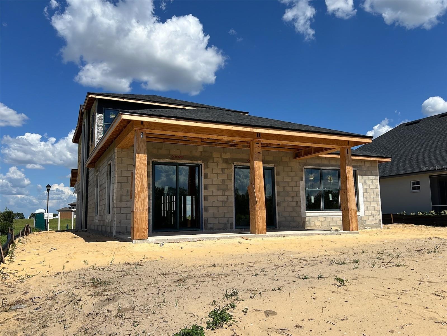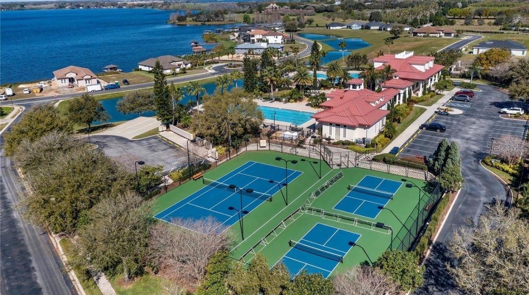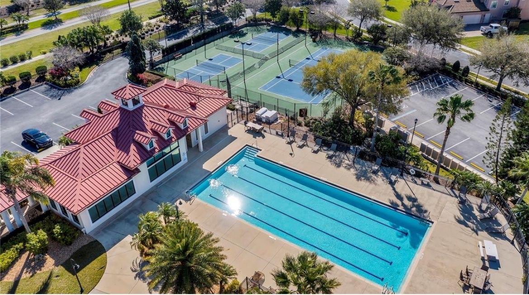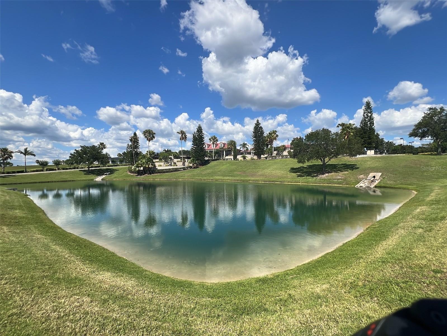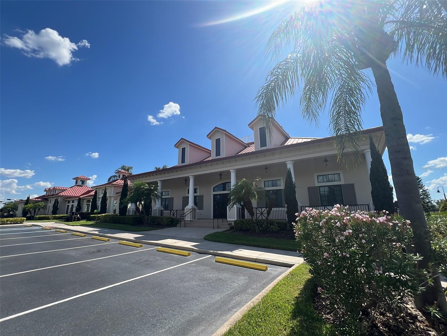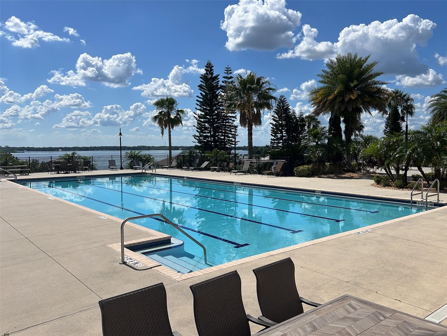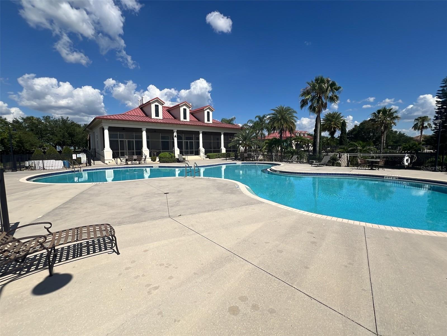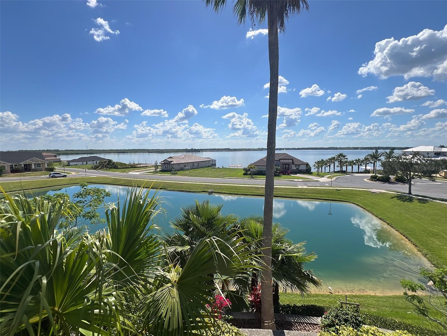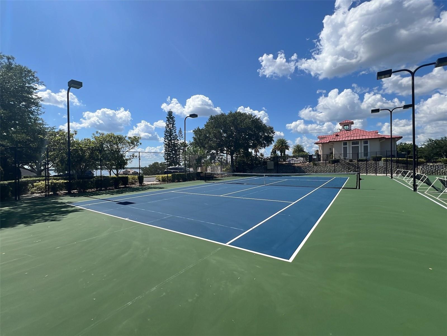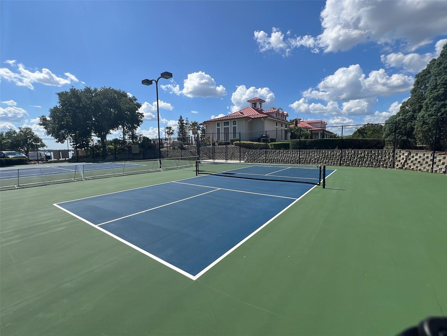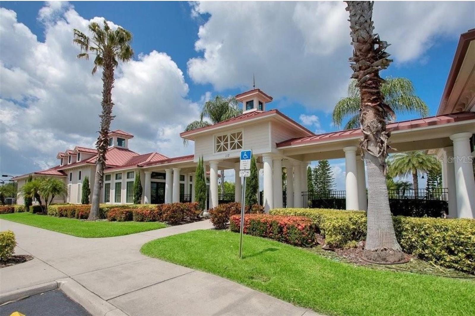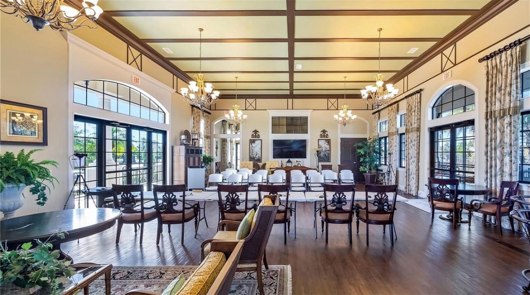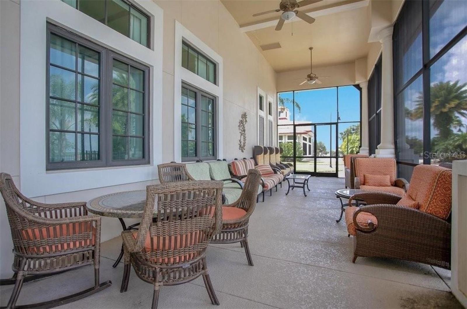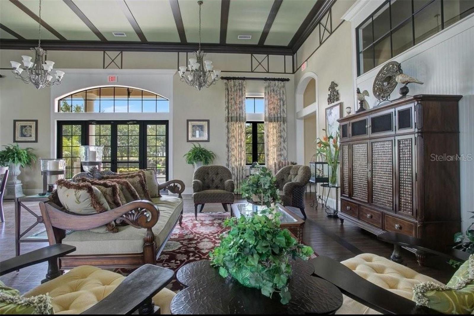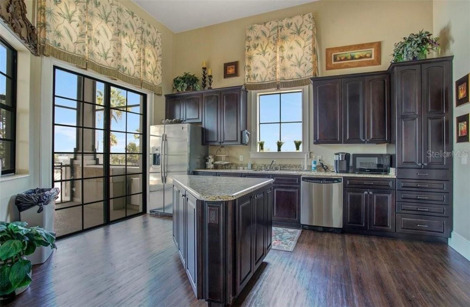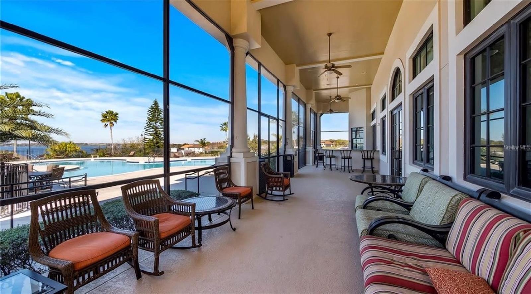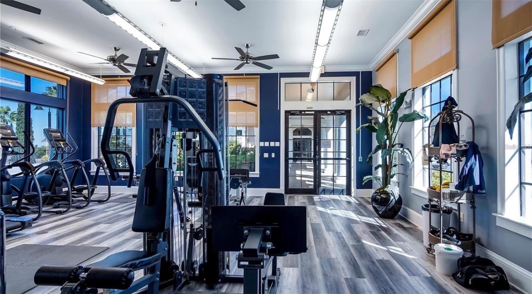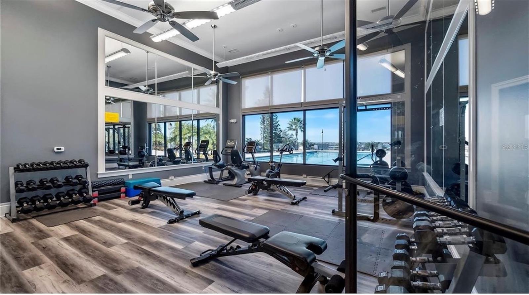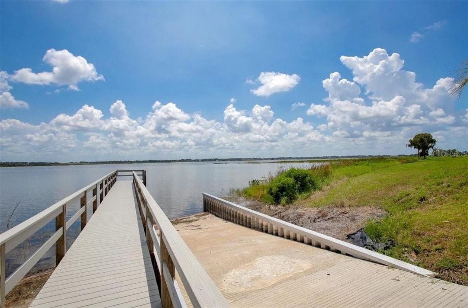485 Adams View Lane, AUBURNDALE, FL 33823
Contact Tropic Shores Realty
Schedule A Showing
Request more information
- MLS#: T3530526 ( Residential )
- Street Address: 485 Adams View Lane
- Viewed: 464
- Price: $770,000
- Price sqft: $209
- Waterfront: Yes
- Waterfront Type: Lake Front
- Year Built: 2024
- Bldg sqft: 3686
- Bedrooms: 4
- Total Baths: 4
- Full Baths: 3
- 1/2 Baths: 1
- Days On Market: 631
- Additional Information
- Geolocation: 28.0957 / -81.7624
- County: POLK
- City: AUBURNDALE
- Zipcode: 33823
- Subdivision: Water Ridge Sub
- Elementary School: Walter Caldwell Elem
- Middle School: Lake Alfred
- High School: Auburndale

- DMCA Notice
-
DescriptionBrand new construction. Welcome to your dream home located at 485 Adams View Lane in the Premier Gated Community of Water Ridge. This stunning property boasts 4 bedrooms, including a spacious master bedroom on the first floor for ultimate convenience. As you step inside, you'll immediately be drawn to the beautiful kitchen, which is perfect for entertaining or whipping up your favorite meals. The great room offers a cozy and inviting atmosphere, ideal for relaxing after a long day. Doing laundry will be a breeze in the convenient and well equipped laundry room. Need a quiet space to work from home? Look no further than the office, which provides a peaceful and productive environment. The mud room is perfect for storing all of your outdoor gear and keeping your home clean and organized. As you make your way to the second floor, you'll find 3 spacious bedrooms, one of which is like a master bedroom. The flex room offers endless possibilities, whether you need a playroom for the kids or a home gym. But the real showstopper of this home is the breathtaking views that can be enjoyed from every room. Step outside to the comfortable and inviting outdoor area, perfect for enjoying your morning coffee or hosting a summer barbecue. The house itself is filled with natural light, creating a warm and welcoming ambiance. The community itself provides great amenities such as multiple tennis and pickleball court complexes, 3 pools, boat ramps, access to all 3 lakes, gym facilities, boat/RV storage, community fishing docks and a beautiful clubhouse. It is conveniently located between Tampa and Orlando off the I 4. Close to Universal Studios, Disney Parks, Adams Estate, Shopping, Restaurants and much more! Agente habla espaol.
Property Location and Similar Properties
Features
Waterfront Description
- Lake Front
Appliances
- Built-In Oven
- Cooktop
- Dishwasher
- Disposal
- Exhaust Fan
- Microwave
- Refrigerator
- Wine Refrigerator
Association Amenities
- Clubhouse
- Fitness Center
- Gated
- Park
- Pickleball Court(s)
- Pool
- Tennis Court(s)
Home Owners Association Fee
- 1410.00
Association Name
- WATER RIDGE
Builder Model
- N/A
Builder Name
- JAV CONTRACTORS INC
Carport Spaces
- 0.00
Close Date
- 0000-00-00
Cooling
- Central Air
Country
- US
Covered Spaces
- 0.00
Exterior Features
- Courtyard
- Garden
- Lighting
- Private Mailbox
- Rain Gutters
- Sidewalk
- Sliding Doors
Flooring
- Ceramic Tile
- Laminate
- Tile
Garage Spaces
- 2.00
Heating
- Central
- Electric
High School
- Auburndale High School
Insurance Expense
- 0.00
Interior Features
- Built-in Features
- Ceiling Fans(s)
- Kitchen/Family Room Combo
- Living Room/Dining Room Combo
- Open Floorplan
- Primary Bedroom Main Floor
- Smart Home
- Thermostat
- Tray Ceiling(s)
- Walk-In Closet(s)
Legal Description
- WATER RIDGE SUBDIVISION PB 133 PGS 24 THRU 35 LOT 84
Levels
- Two
Living Area
- 2816.00
Middle School
- Lake Alfred-Addair Middle
Area Major
- 33823 - Auburndale
Net Operating Income
- 0.00
Occupant Type
- Vacant
Open Parking Spaces
- 0.00
Other Expense
- 0.00
Parcel Number
- 25-27-36-305501-000840
Parking Features
- Driveway
- Garage Door Opener
Pets Allowed
- Yes
Property Condition
- Completed
Property Type
- Residential
Roof
- Shingle
School Elementary
- Walter Caldwell Elem
Sewer
- Public Sewer
Tax Year
- 2023
Township
- 27
Utilities
- BB/HS Internet Available
- Cable Available
- Electricity Available
- Sewer Available
- Water Available
View
- Water
Views
- 464
Virtual Tour Url
- https://www.zillow.com/view-imx/4e6544c4-38ca-4b45-96c2-cdc46acfebc9?setAttribution=mls&wl=true&initialViewType=pano&utm_source=dashboard
Water Source
- Public
Year Built
- 2024
Zoning Code
- PUD



