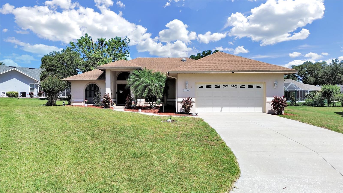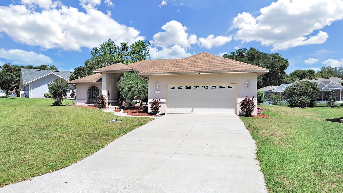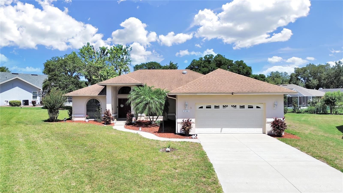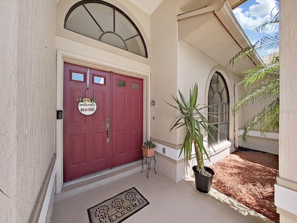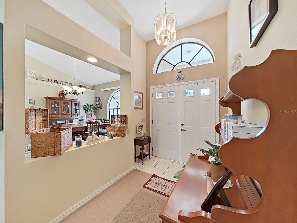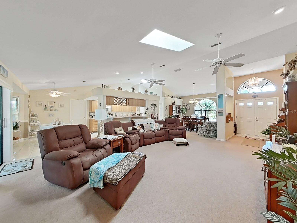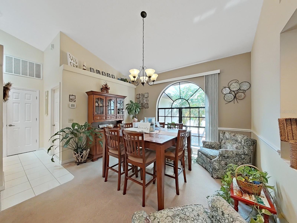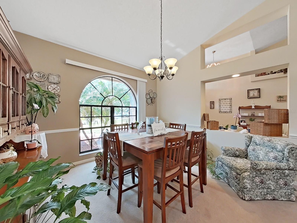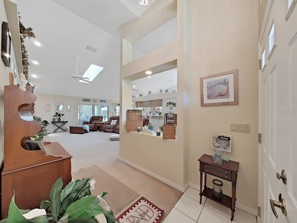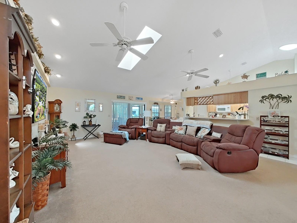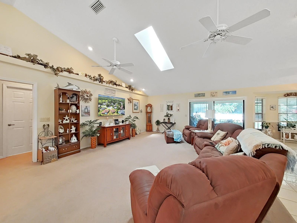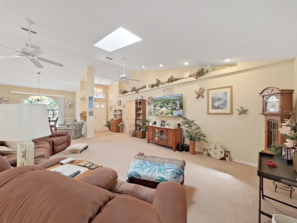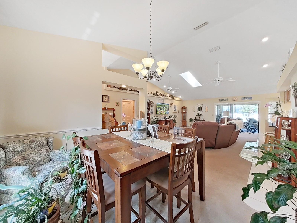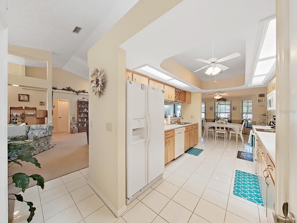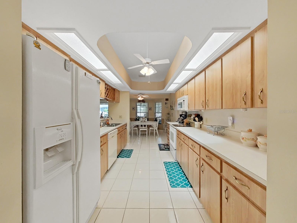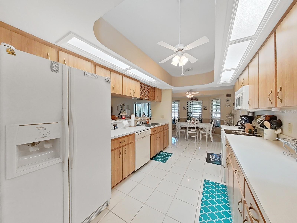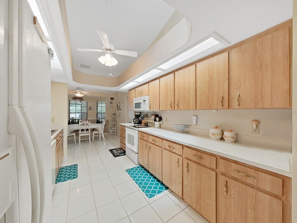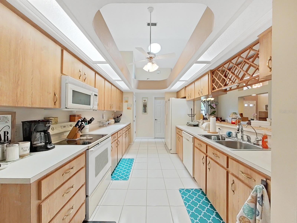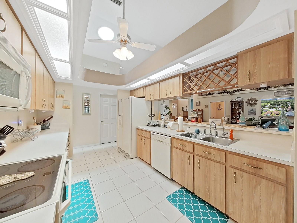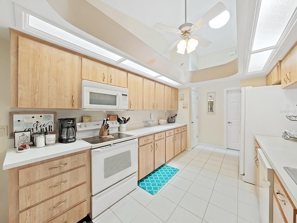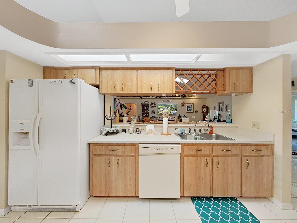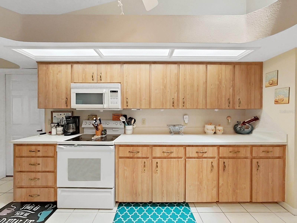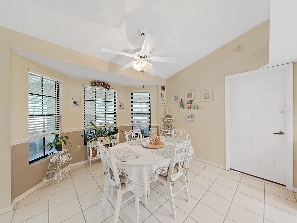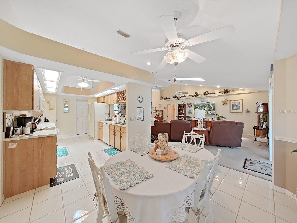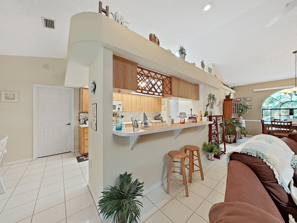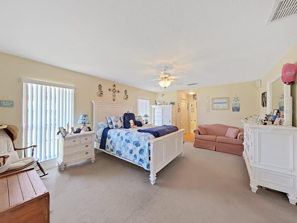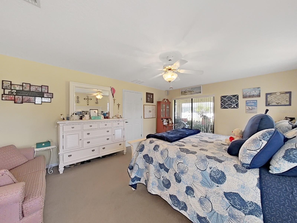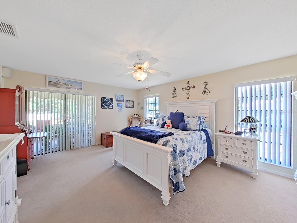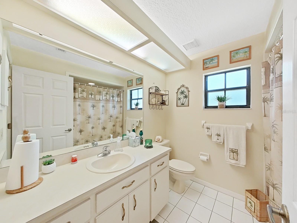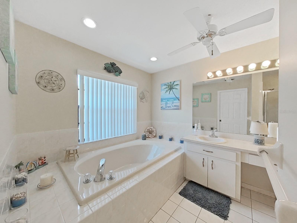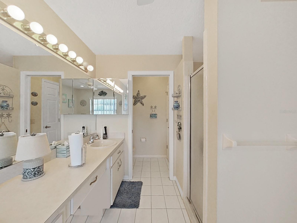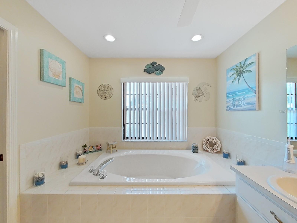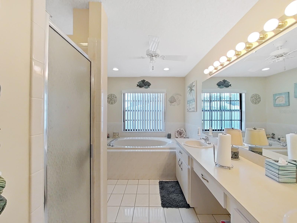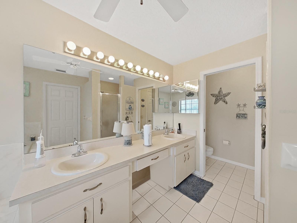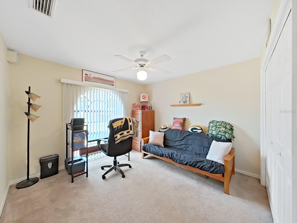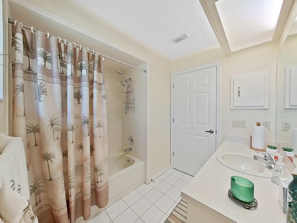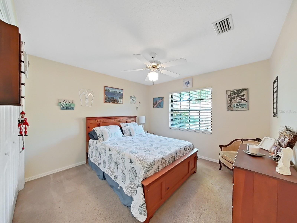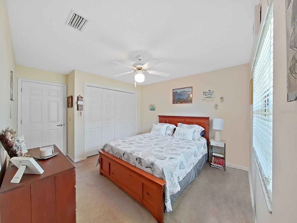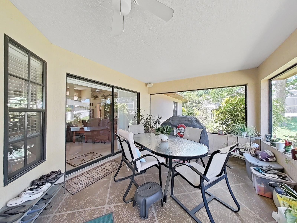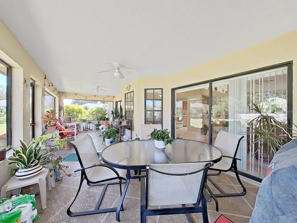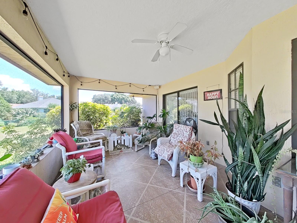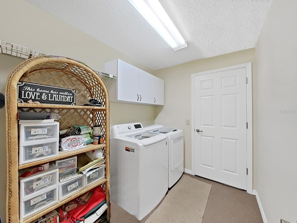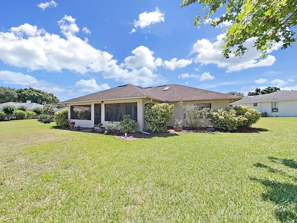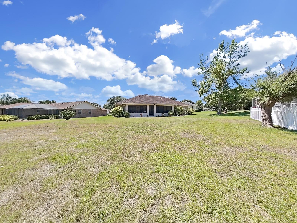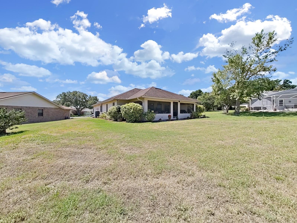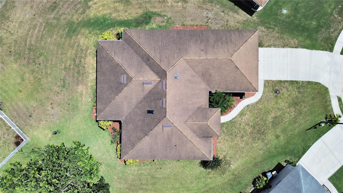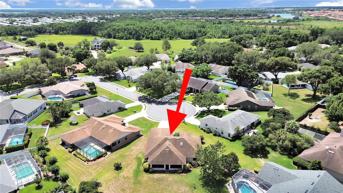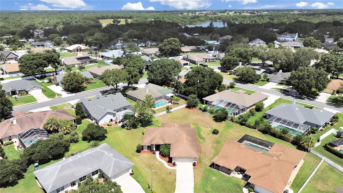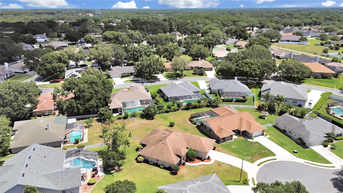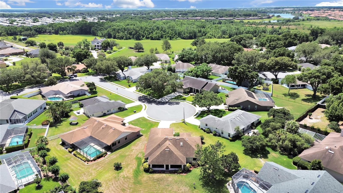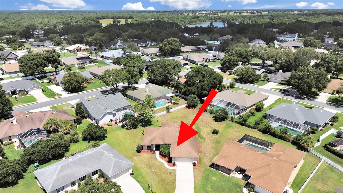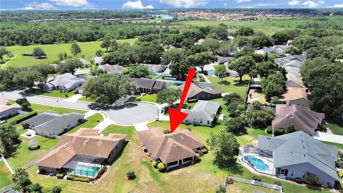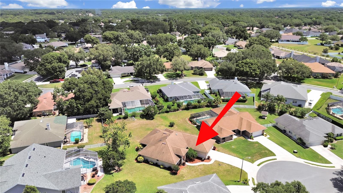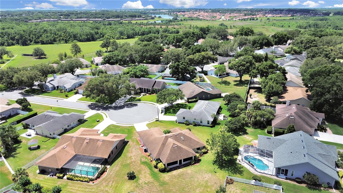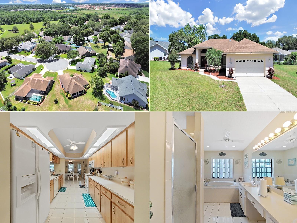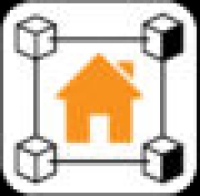2163 Rainbower Court, LAKELAND, FL 33810
Contact Broker IDX Sites Inc.
Schedule A Showing
Request more information
- MLS#: T3527823 ( Residential )
- Street Address: 2163 Rainbower Court
- Viewed: 168
- Price: $345,000
- Price sqft: $117
- Waterfront: No
- Year Built: 1994
- Bldg sqft: 2960
- Bedrooms: 3
- Total Baths: 2
- Full Baths: 2
- Days On Market: 520
- Additional Information
- Geolocation: 28.114 / -81.9921
- County: POLK
- City: LAKELAND
- Zipcode: 33810
- Subdivision: Bloomfield Hills Ph 02
- Elementary School: Dr. N. E Roberts Elem
- Middle School: Sleepy Hill
- High School: Kathleen
- Provided by: SIGNATURE REALTY ASSOCIATES

- DMCA Notice
-
DescriptionMOTIVATED SELLER!! Come and enjoy this unique Ernie White built home in the Bloomfield Hills subdivision located on a quiet and friendly cul de sac. This subdivision is NOT a mass production cookie cutter style neighborhood. You will appreciate the uniqueness of this well planned gorgeous community. This home is light and bright and full of Florida sunlight. The open floorplan is made for entertaining and special occasions. There is plenty of seating in the formal dining room, eat in kitchen nook and bar stool seating. The kitchen is centrally located, a galley style kitchen, which offers space and openness and even a skylight. This wonderful split layout has a large master bedroom which includes a spacious his and hers walk in closets. While the guest rooms are located on the other side of the home which includes a full guest bathroom. The master bath is complete with garden tub and separate walk in shower. The cathedral vaulted ceilings and sliders lead out to a large 31 foot by 12 foot lanai made for peaceful gardening and outdoor barbecues. It is an outdoor sanctuary that will bless you greatly. If you need a lot of parking, take note of the driveway length, extended garage and garage shelving. The community offers tennis courts and winding sidewalks for exercise. Located close to shopping, schools, restaurants and medical facilities.
Property Location and Similar Properties
Features
Appliances
- Dishwasher
- Disposal
- Electric Water Heater
- Microwave
- Refrigerator
Association Amenities
- Tennis Court(s)
Home Owners Association Fee
- 368.00
Association Name
- Sentry Mgt/Delroy Brown
Association Phone
- 352-243-4595
Carport Spaces
- 0.00
Close Date
- 0000-00-00
Cooling
- Central Air
Country
- US
Covered Spaces
- 0.00
Exterior Features
- Sidewalk
- Sliding Doors
Flooring
- Carpet
- Tile
Garage Spaces
- 2.00
Heating
- Electric
High School
- Kathleen High
Insurance Expense
- 0.00
Interior Features
- Cathedral Ceiling(s)
- Ceiling Fans(s)
- High Ceilings
- Living Room/Dining Room Combo
- Open Floorplan
- Vaulted Ceiling(s)
- Walk-In Closet(s)
Legal Description
- BLOOMFIELD HILLS PHASE TWO PB 96 PG 26 LYING IN SECS 22 & 27 T27 R23 LOT 232
Levels
- One
Living Area
- 1984.00
Lot Features
- Cul-De-Sac
Middle School
- Sleepy Hill Middle
Area Major
- 33810 - Lakeland
Net Operating Income
- 0.00
Occupant Type
- Owner
Open Parking Spaces
- 0.00
Other Expense
- 0.00
Parcel Number
- 23-27-22-007507-002320
Pets Allowed
- Yes
Property Type
- Residential
Roof
- Shingle
School Elementary
- Dr. N. E Roberts Elem
Sewer
- Septic Tank
Tax Year
- 2023
Township
- 27
Utilities
- Cable Available
- Public
Views
- 168
Virtual Tour Url
- https://www.propertypanorama.com/instaview/stellar/T3527823
Water Source
- Public
Year Built
- 1994



