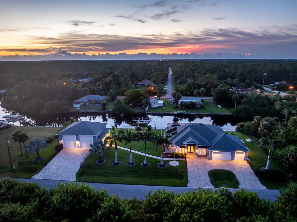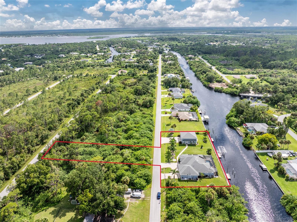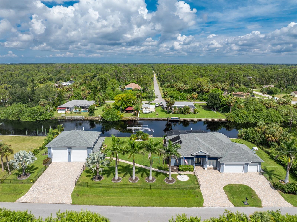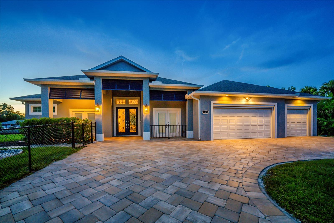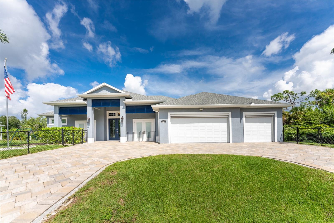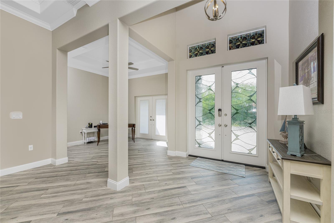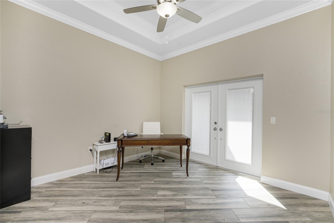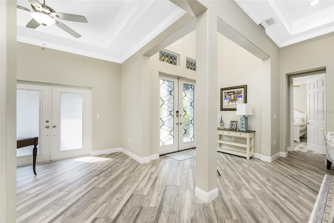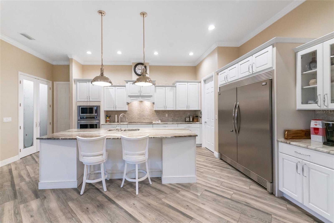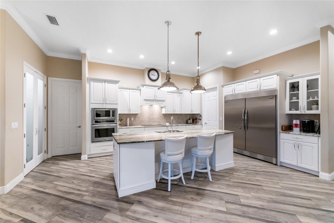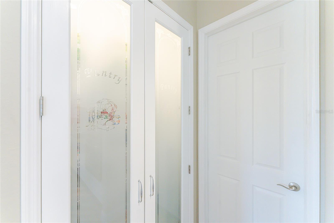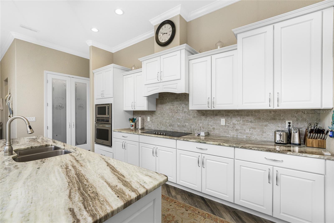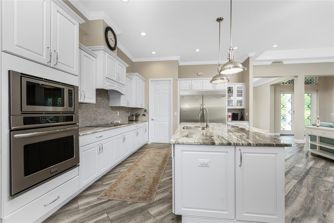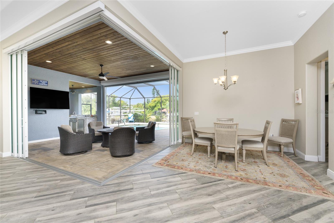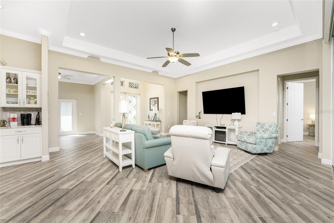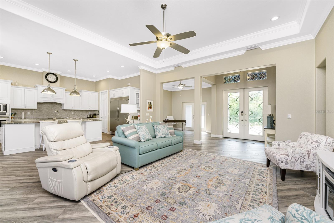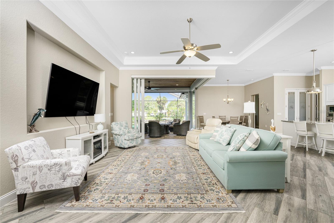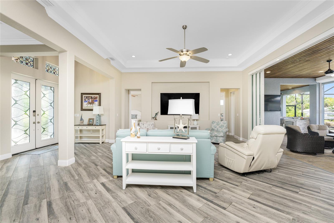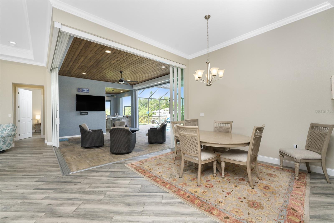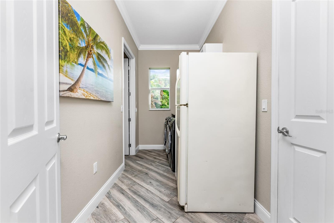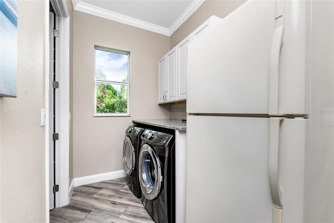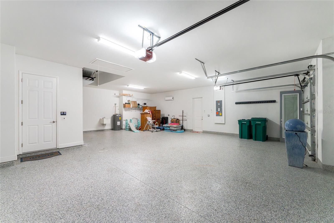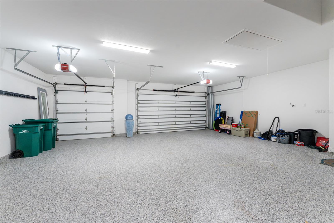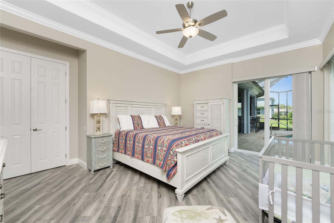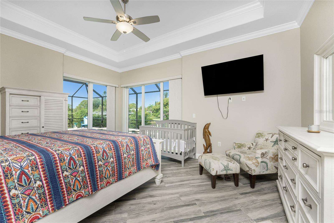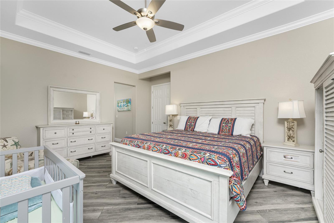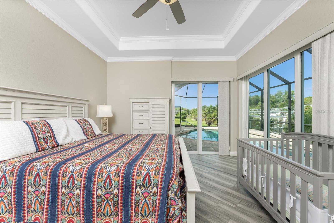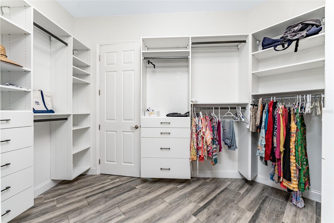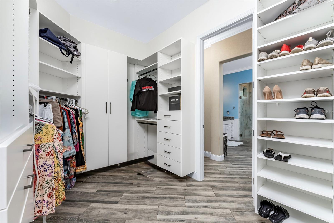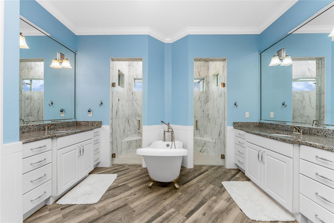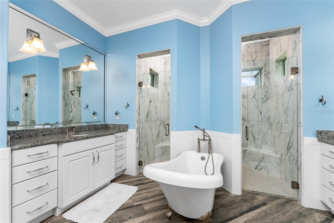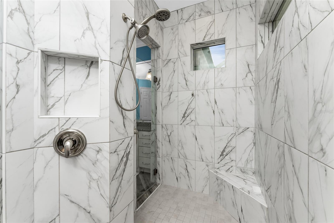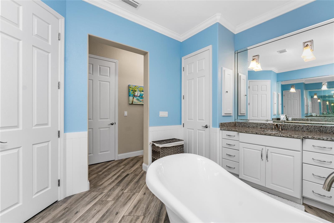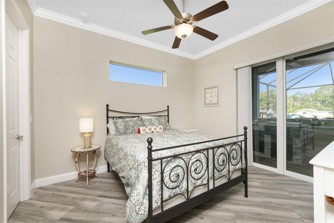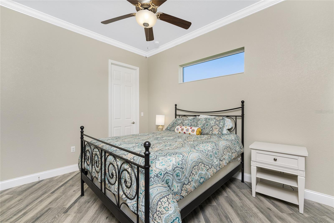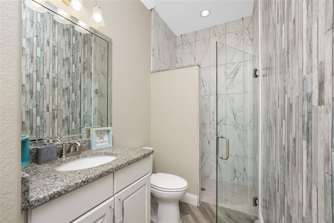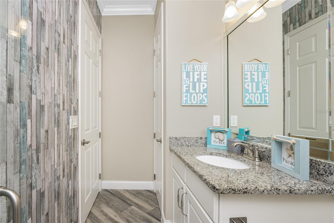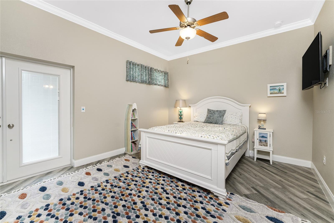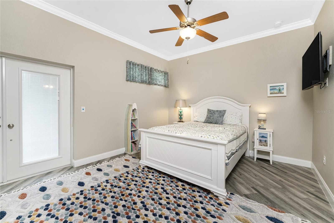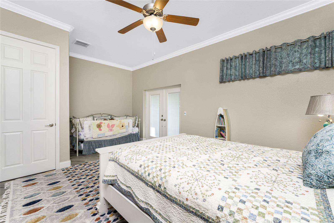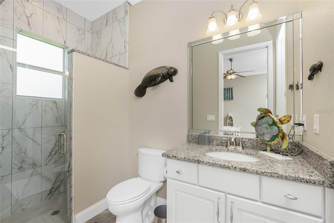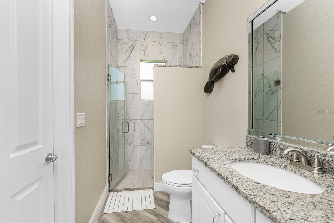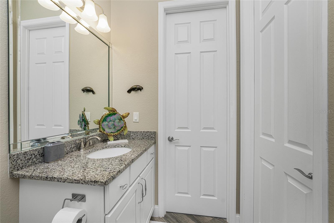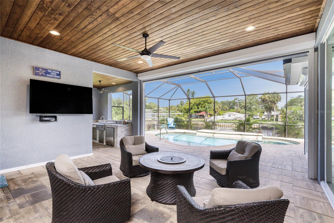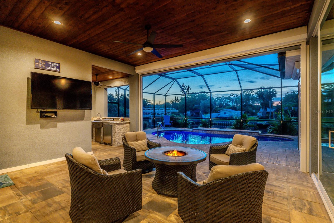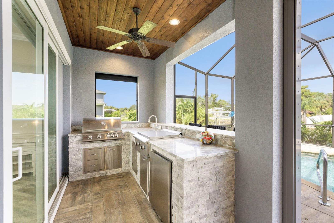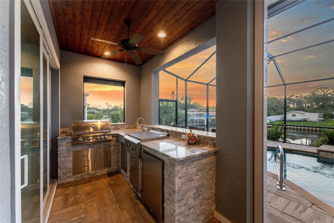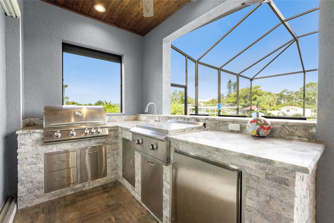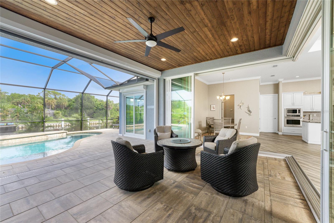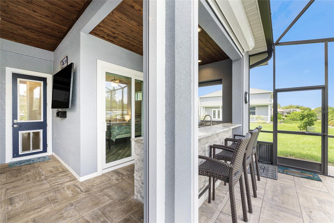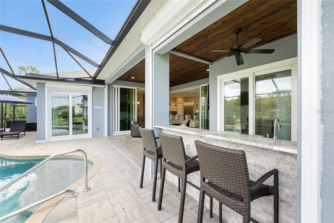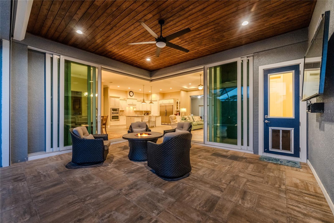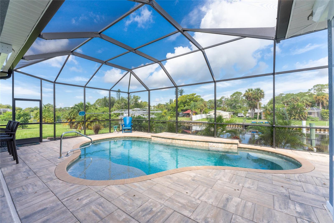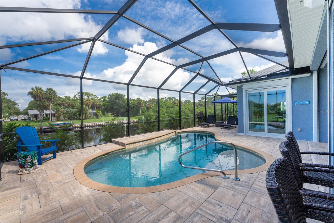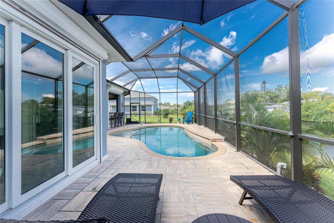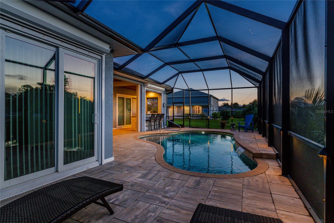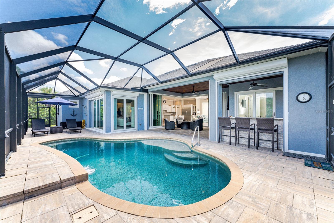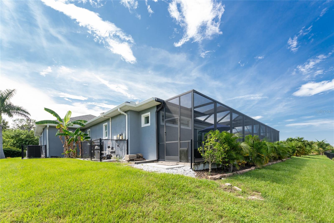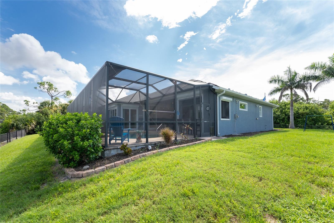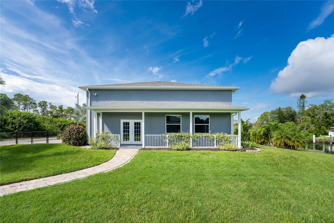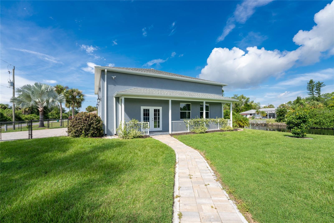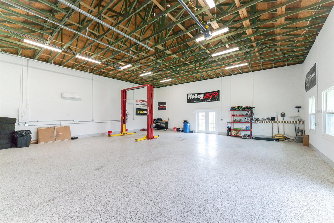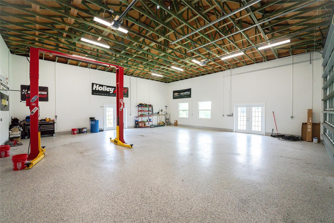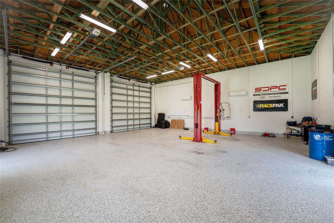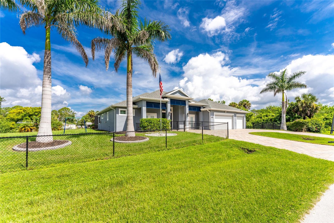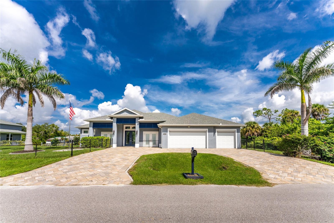1025 Cheshire Street, PORT CHARLOTTE, FL 33953
Contact Tropic Shores Realty
Schedule A Showing
Request more information
- MLS#: C7510231 ( Residential )
- Street Address: 1025 Cheshire Street
- Viewed: 268
- Price: $1,550,000
- Price sqft: $269
- Waterfront: No
- Year Built: 2019
- Bldg sqft: 5763
- Bedrooms: 3
- Total Baths: 3
- Full Baths: 3
- Garage / Parking Spaces: 3
- Days On Market: 270
- Additional Information
- Geolocation: 27.0201 / -82.2437
- County: CHARLOTTE
- City: PORT CHARLOTTE
- Zipcode: 33953
- Subdivision: Port Charlotte Sec55
- Provided by: RE/MAX PALM PCS
- Contact: Kris White
- 941-889-7654

- DMCA Notice
-
DescriptionBuilt in 2019, this FULLY FURNISHED nearly new custom estate is a rare waterfront masterpiece offering the space, privacy, and luxury that are almost impossible to find. Situated on over 1.15 acres across five combined lots, including multiple oversized waterfront parcels and additional buildable lots across the street, this property delivers unmatched value, flexibility, and long term potential. Set along 240 feet of pristine waterfront, the home features three docks, including one with a 10,000 lb boat lift and two additional docks ready for expansion. Inside, the residence showcases soaring 12 foot ceilings, dramatic custom wood entry doors, and expansive zero corner sliders that open to sweeping water views and seamless indoor outdoor living. The designer kitchen is a true showpiece, featuring a Sub Zero refrigerator, premium appliances, elegant stone surfaces, and refined finishes throughout. The luxurious primary suite offers serene pool and water views, a spa inspired bath with Roman shower and clawfoot soaking tub, and a custom California closet with direct access to the laundry room. Step outside to your private resort style oasiscomplete with a screened lanai, cedar plank ceilings, LED lit heated saltwater pool, waterfalls, and a fully equipped stainless outdoor kitchen perfect for entertaining year round. Additional highlights include a 3 car attached garage, a massive 40x40 detached garage with 16 foot ceilings and RV hookups, whole house generator, electric hurricane shutters, and smart home features throughout. Located just minutes from dining, shopping, and Gulf beacheswith no flood damage, no storm impact, and no compromisesthis is a rare opportunity to own a nearly new, estate style waterfront home with unmatched land, privacy, and versatility.
Property Location and Similar Properties
Features
Appliances
- Built-In Oven
- Convection Oven
- Cooktop
- Dishwasher
- Disposal
- Dryer
- Electric Water Heater
- Microwave
- Range Hood
- Refrigerator
- Washer
Home Owners Association Fee
- 0.00
Carport Spaces
- 0.00
Close Date
- 0000-00-00
Cooling
- Central Air
Country
- US
Covered Spaces
- 0.00
Exterior Features
- Awning(s)
- French Doors
- Hurricane Shutters
- Lighting
- Outdoor Kitchen
- Outdoor Shower
- Rain Gutters
- Shade Shutter(s)
- Sliding Doors
- Storage
Fencing
- Chain Link
- Fenced
Flooring
- Ceramic Tile
- Epoxy
Garage Spaces
- 3.00
Heating
- Central
- Electric
Insurance Expense
- 0.00
Interior Features
- Ceiling Fans(s)
- Crown Molding
- Eat-in Kitchen
- High Ceilings
- Kitchen/Family Room Combo
- Living Room/Dining Room Combo
- Open Floorplan
- Primary Bedroom Main Floor
- Solid Surface Counters
- Solid Wood Cabinets
- Split Bedroom
- Thermostat
- Tray Ceiling(s)
- Walk-In Closet(s)
- Window Treatments
Legal Description
- PCH 055 3006 0003 PORT CHARLOTTE SEC55 BLK3006 LT 3 355/259 DC1370/1766 1410/1677 DC2156/413-GCC 2156/414 2385/1041 4259/750 RES4304/1906 4952/2101 PCH 055 3006 0005 PORT CHARLOTTE SEC55 BLK3006 LT 5 591/1438 1490/1126 DC2156/413-GCC 2156/414 2385/10 41 4259
Levels
- One
Living Area
- 2454.00
Area Major
- 33953 - Port Charlotte
Net Operating Income
- 0.00
Occupant Type
- Owner
Open Parking Spaces
- 0.00
Other Expense
- 0.00
Parcel Number
- 402106459003
Parking Features
- Boat
- Circular Driveway
- Driveway
- Garage Door Opener
- Ground Level
- Off Street
- Oversized
- RV Garage
- Workshop in Garage
Pool Features
- Child Safety Fence
- Gunite
- Heated
- Lighting
- Salt Water
- Screen Enclosure
- Solar Heat
Property Type
- Residential
Roof
- Shingle
Sewer
- Septic Tank
Style
- Ranch
Tax Year
- 2024
Township
- 40S
Utilities
- BB/HS Internet Available
- Cable Available
- Electricity Connected
- Fire Hydrant
- Phone Available
- Propane
- Underground Utilities
- Water Connected
View
- Trees/Woods
- Water
Views
- 268
Water Source
- Public
Year Built
- 2019
Zoning Code
- RSF3.5



