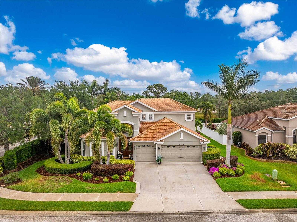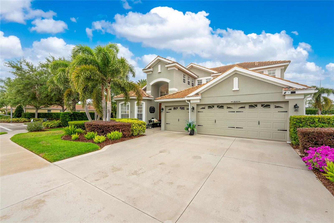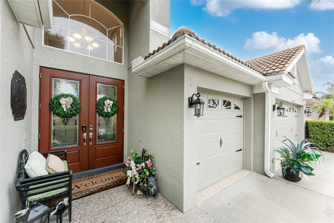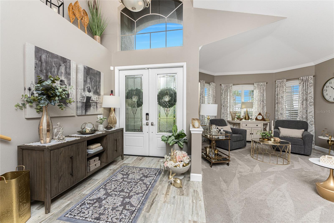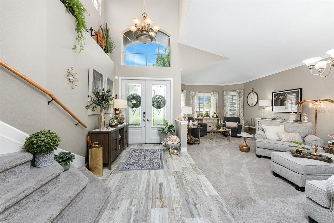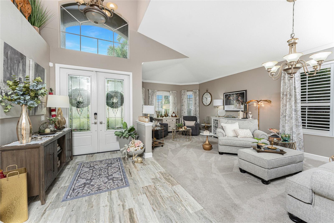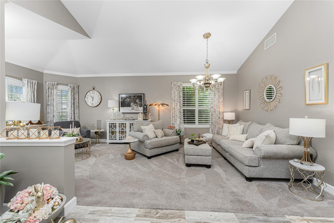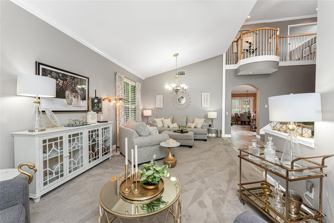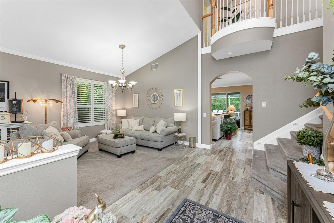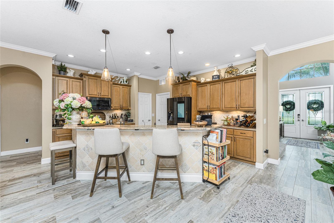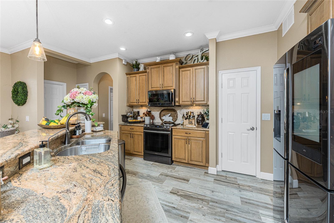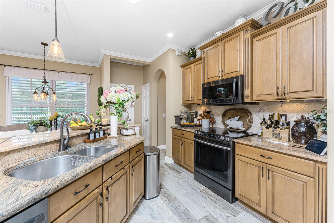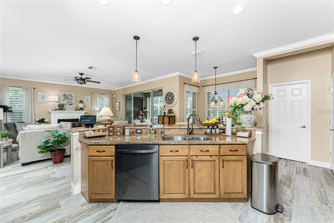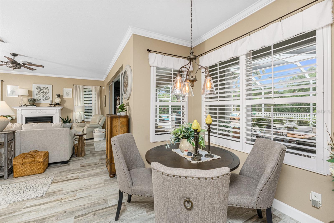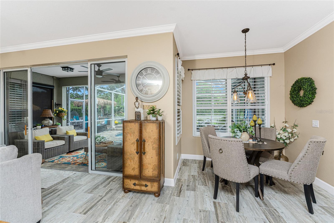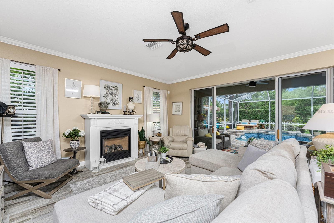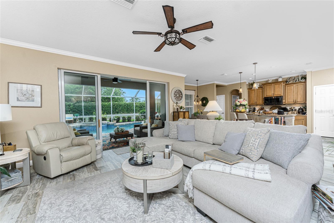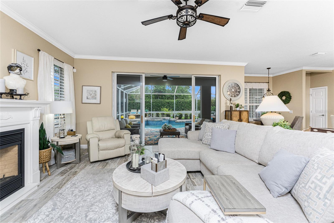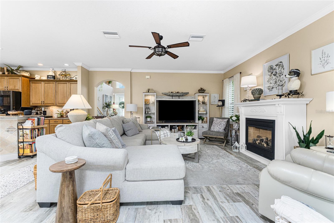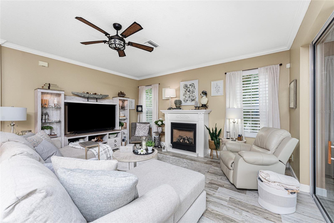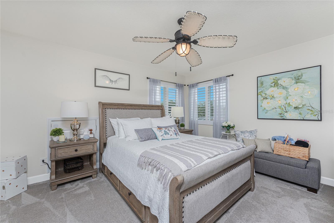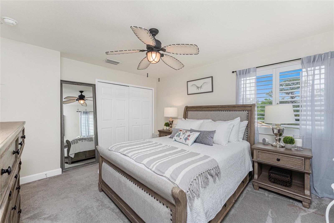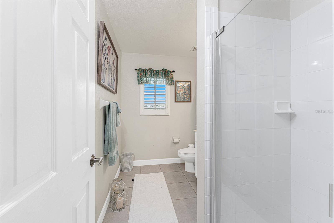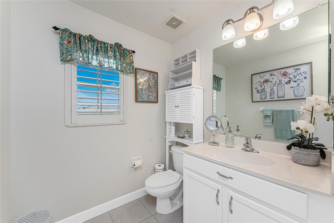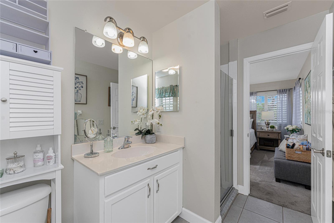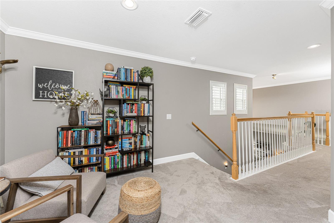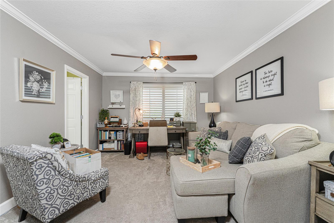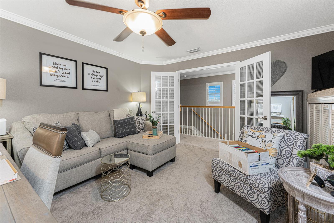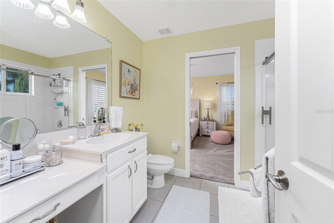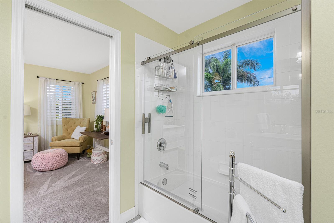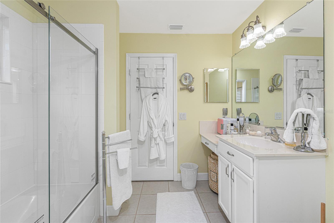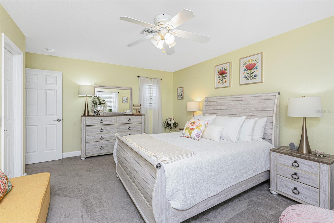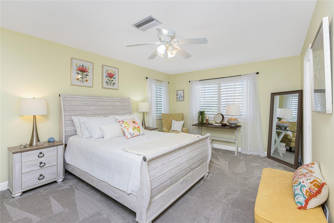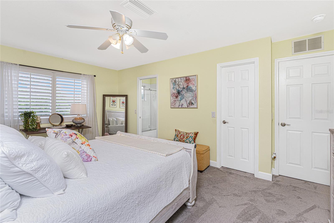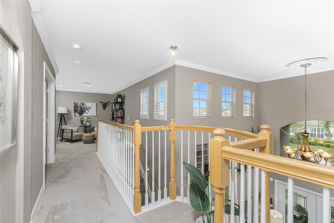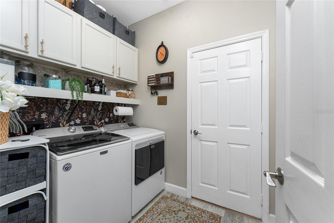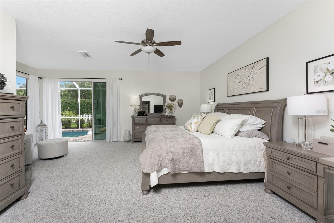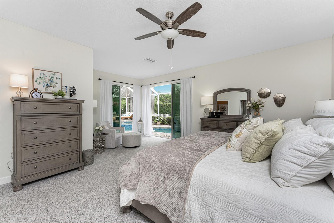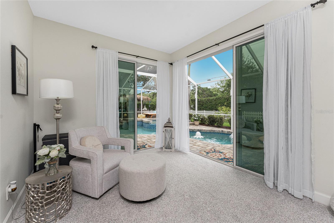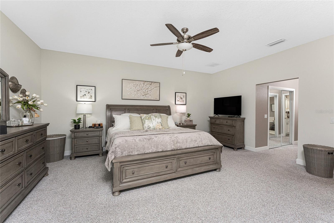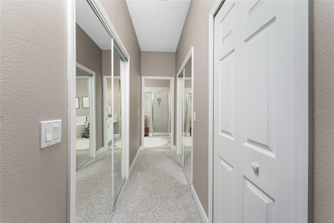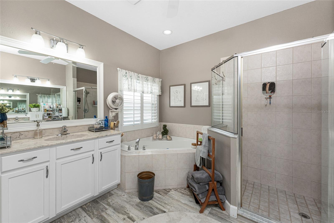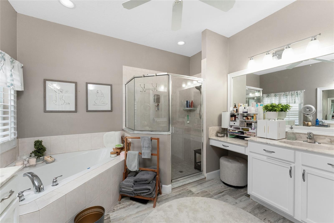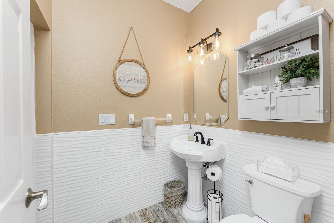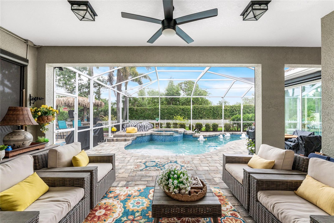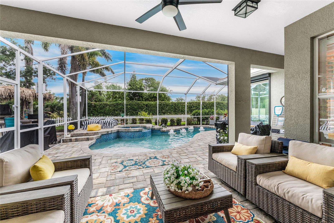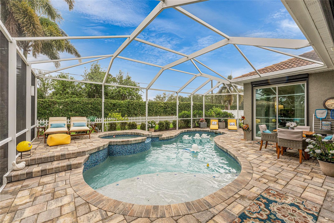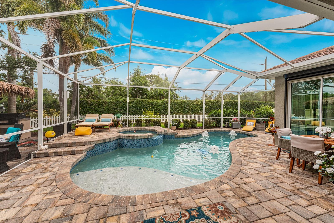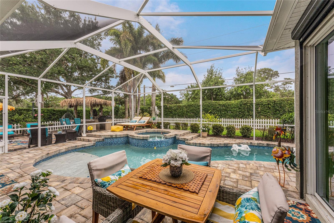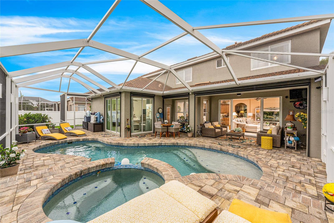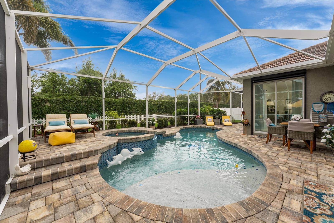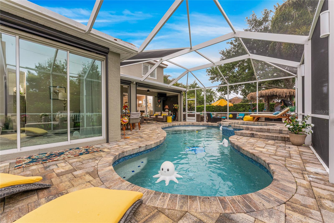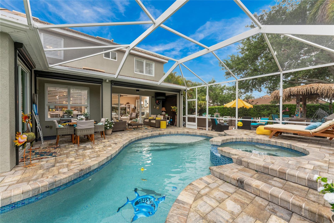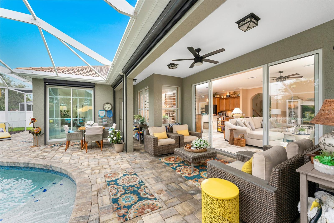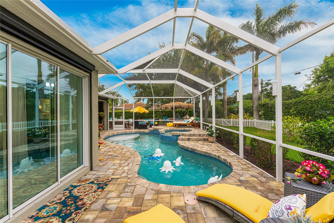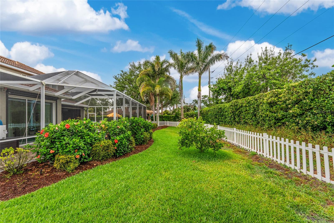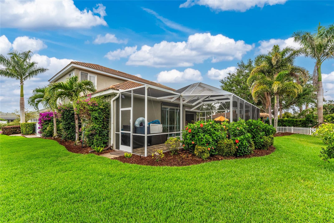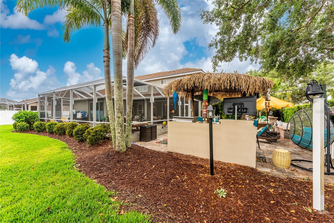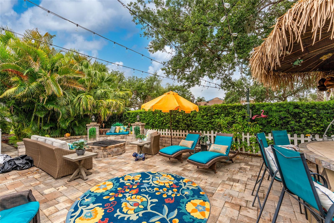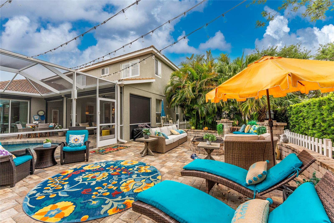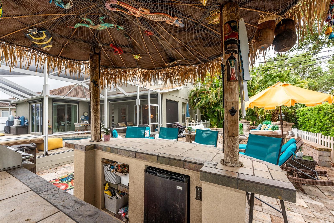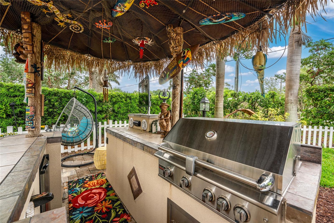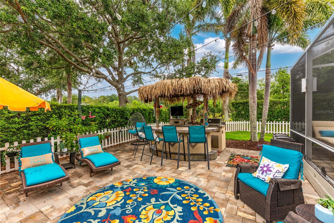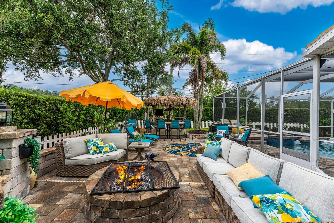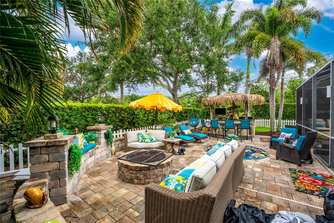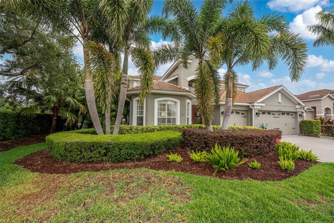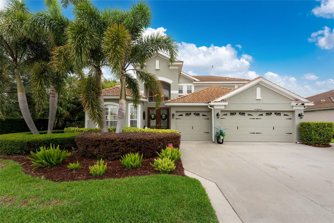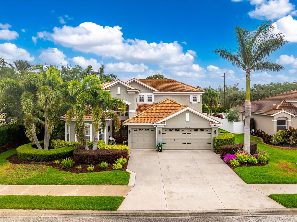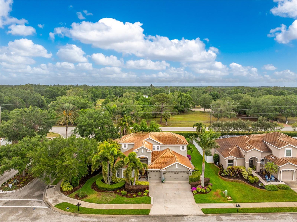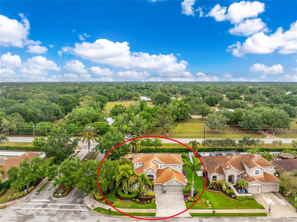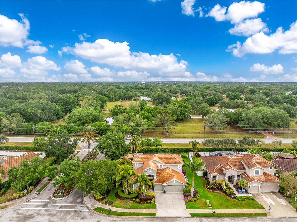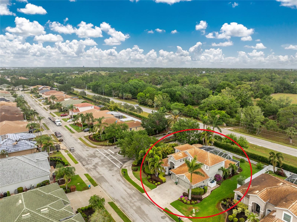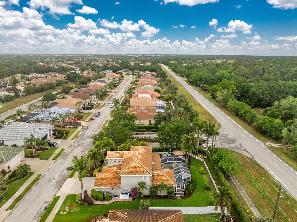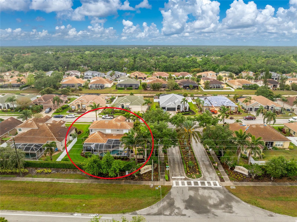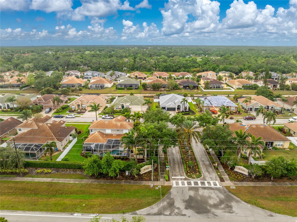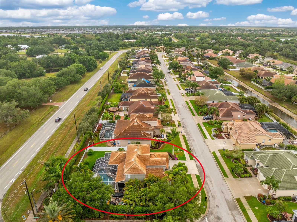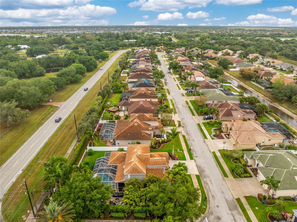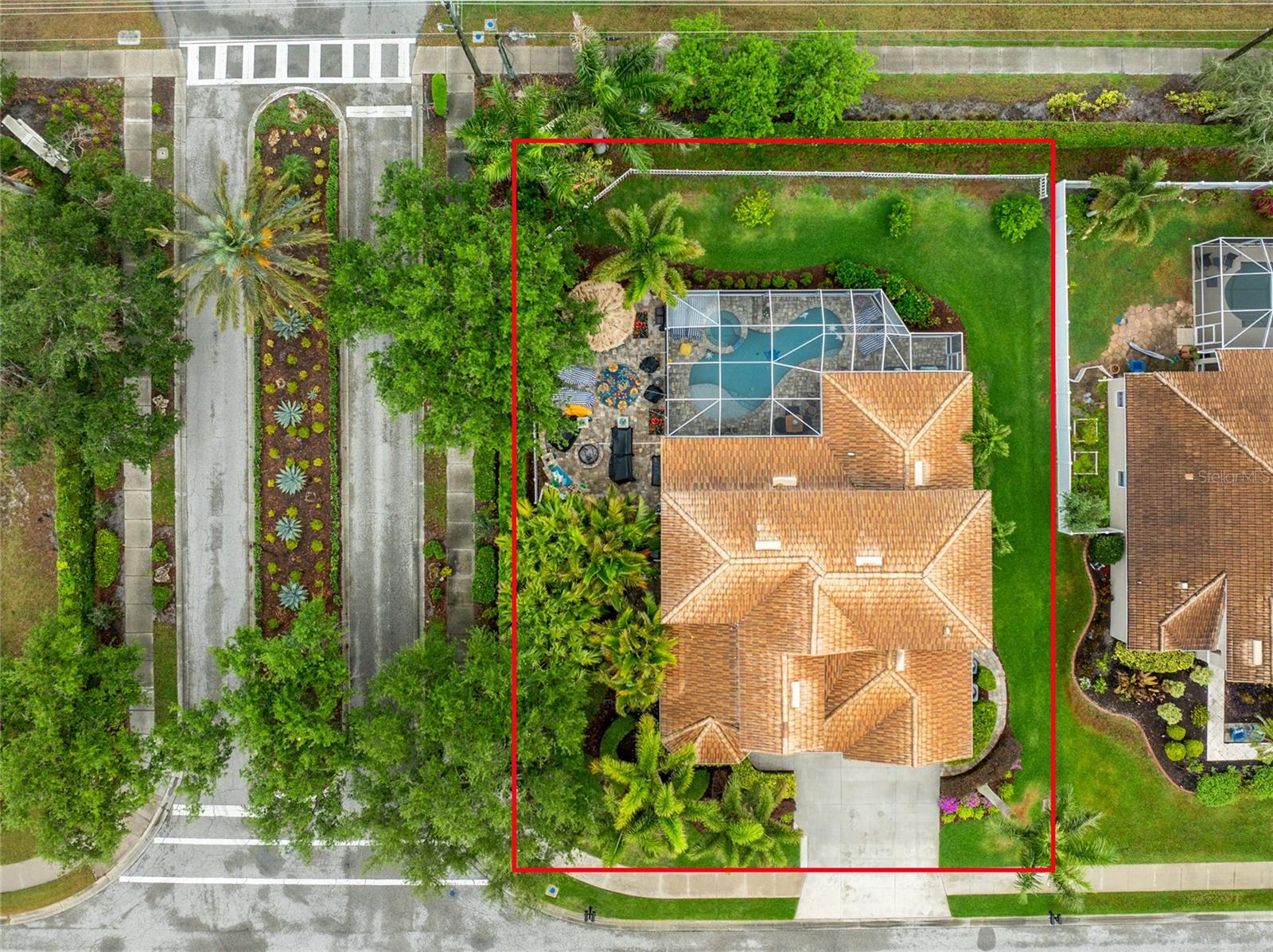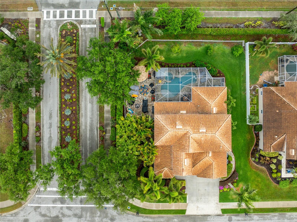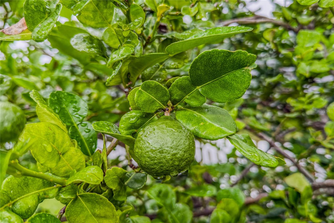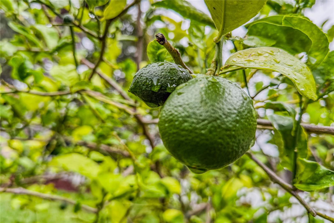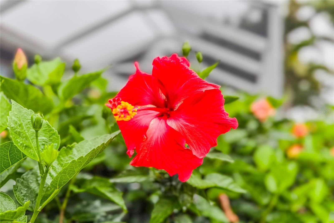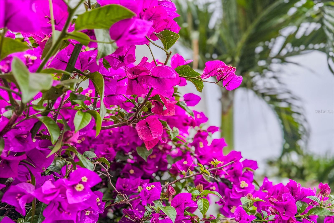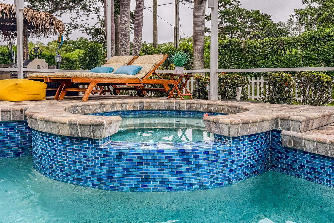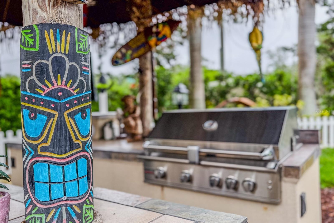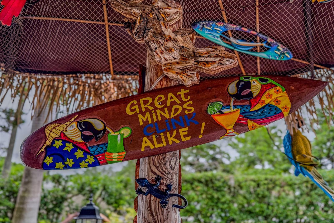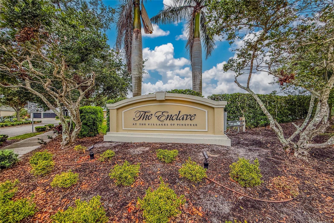1814 Pinyon Pine Drive, SARASOTA, FL 34240
Contact Broker IDX Sites Inc.
Schedule A Showing
Request more information
- MLS#: C7508167 ( Residential )
- Street Address: 1814 Pinyon Pine Drive
- Viewed: 35
- Price: $809,900
- Price sqft: $214
- Waterfront: No
- Year Built: 2005
- Bldg sqft: 3792
- Bedrooms: 4
- Total Baths: 4
- Full Baths: 3
- 1/2 Baths: 1
- Garage / Parking Spaces: 3
- Days On Market: 80
- Additional Information
- Geolocation: 27.3203 / -82.4081
- County: SARASOTA
- City: SARASOTA
- Zipcode: 34240
- Subdivision: Villages At Pinetree Spruce Pi
- Provided by: RE/MAX PALM PCS
- Contact: Kris White
- 941-889-7654

- DMCA Notice
-
DescriptionWelcome to The Enclave in beautiful, sunny Sarasota, where luxury living meets the ultimate Florida lifestyle. Step into your own private paradise with this stunning 4 bedroom, 3.5 bath, 3,005 sq. ft. newly remodeled pool home, perfectly designed for both everyday comfort and unforgettable entertaining. Nestled on an oversized corner lot in a no flood zone, this home offers a seamless blend of elegance, functionality, and resort style amenities. A hurricane rated double door welcomes you into a grand foyer with soaring 18 foot ceilings and a sweeping staircase, leading into formal living and dining spaces that flow effortlessly into a spacious open concept family room and gourmet granite kitchen, complete with high end stainless steel appliances, gas stove, and a cozy breakfast nook. Step outside to your tropical backyard retreat, where a tiki hut, glowing string lights, fire pit, and expansive paver patio create the perfect space for hosting family and friends. The screened in, heated pool and jacuzzi are surrounded by lush landscaping and fruit trees, including orange, lemon, and lime. The lanai features hurricane roll down shutters for added protection, along with custom sun shades, new pool area lighting, and a beautifully remodeled pool bath. Inside, enjoy new tile and carpet throughout, crown molding, custom plantation shutters, and a spacious master suite with hurricane sliders overlooking the pool. Additional features include a 2020 roof, reverse osmosis system, brand new A/C, public sewer and public water, and a 3 car garage with insulated doors, Garage King flooring, and custom cabinetry. Immaculately maintained and truly move in ready, this home is ideally located just 25 minutes from world famous Siesta Key Beach, 15 minutes from UTC Mall, and close to a wide variety of restaurants, shops, and everyday convenienceseverything you need to enjoy the Florida lifestyle to the fullest.
Property Location and Similar Properties
Features
Appliances
- Convection Oven
- Dishwasher
- Disposal
- Dryer
- Electric Water Heater
- Range
- Refrigerator
Home Owners Association Fee
- 240.00
Home Owners Association Fee Includes
- Maintenance Grounds
Association Name
- Jennifer Buckmaster
Association Phone
- 941-361-1222
Carport Spaces
- 0.00
Close Date
- 0000-00-00
Cooling
- Central Air
Country
- US
Covered Spaces
- 0.00
Exterior Features
- French Doors
- Other
- Outdoor Kitchen
- Sidewalk
- Sliding Doors
Flooring
- Carpet
- Tile
Garage Spaces
- 3.00
Heating
- Central
- Electric
Insurance Expense
- 0.00
Interior Features
- Ceiling Fans(s)
- Crown Molding
- Kitchen/Family Room Combo
- Window Treatments
Legal Description
- LOT 3192
- VILLAGES AT PINETREE SPRUCE PINE ENCLAVE
Levels
- Two
Living Area
- 3005.00
Area Major
- 34240 - Sarasota
Net Operating Income
- 0.00
Occupant Type
- Owner
Open Parking Spaces
- 0.00
Other Expense
- 0.00
Parcel Number
- 0233043192
Pets Allowed
- Yes
Pool Features
- Child Safety Fence
Property Type
- Residential
Roof
- Tile
Sewer
- Public Sewer
Tax Year
- 2024
Township
- 36
Utilities
- Cable Available
- Electricity Available
Views
- 35
Virtual Tour Url
- https://www.propertypanorama.com/instaview/stellar/C7508167
Water Source
- Public
Year Built
- 2005
Zoning Code
- RSF2



