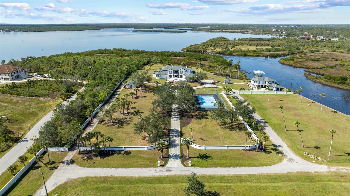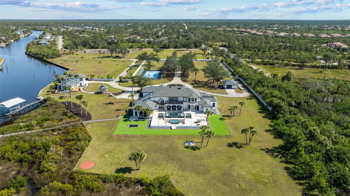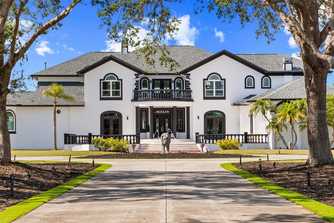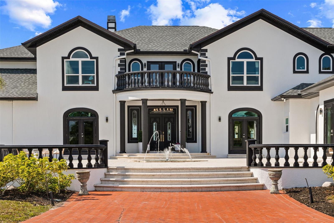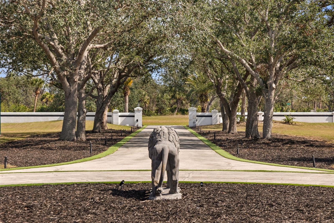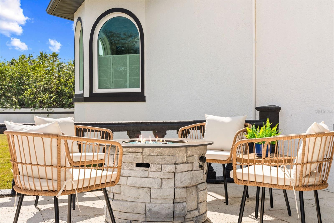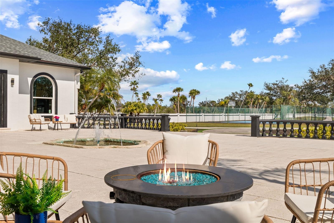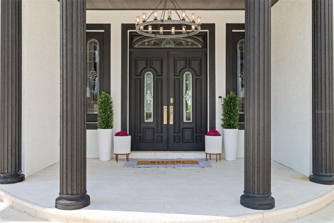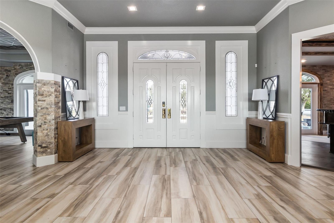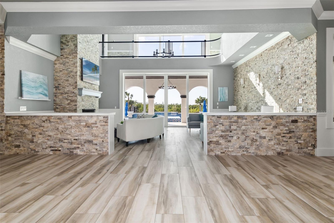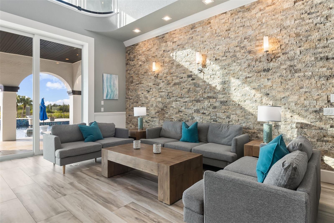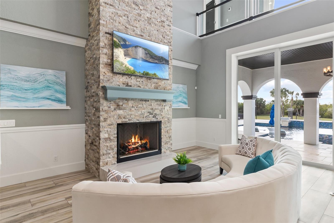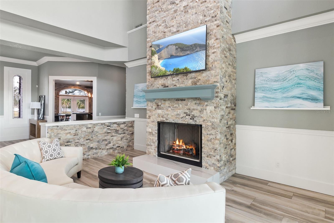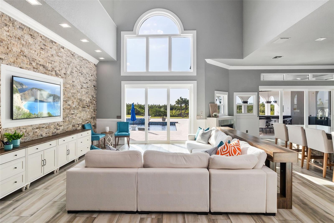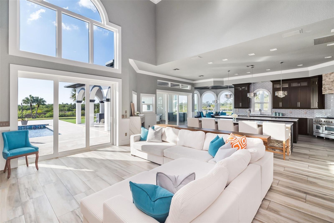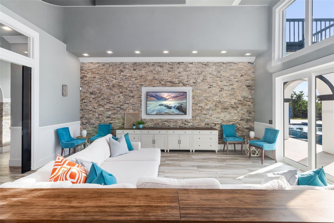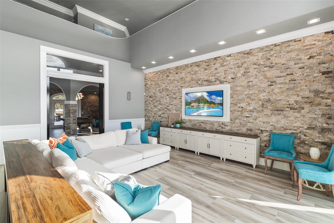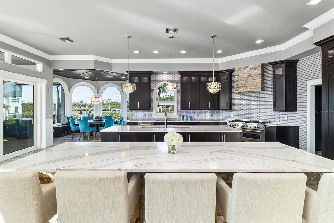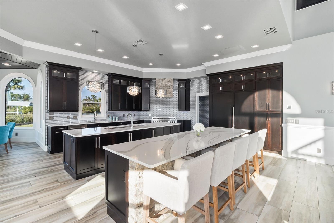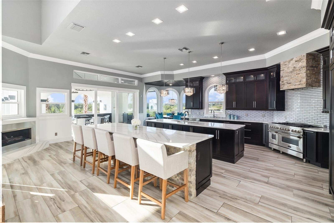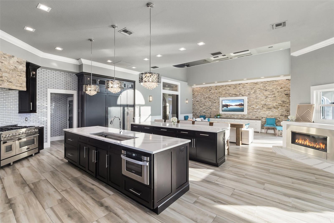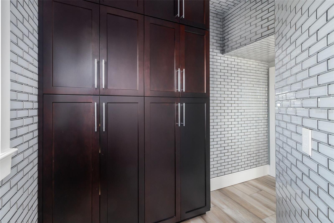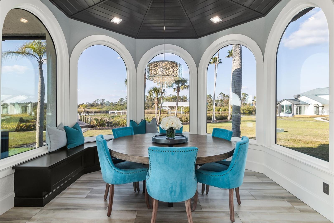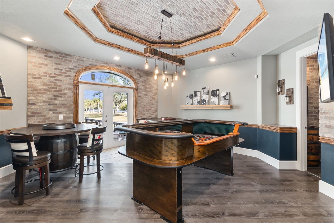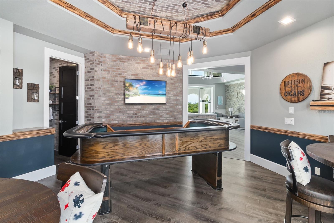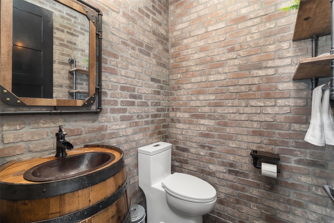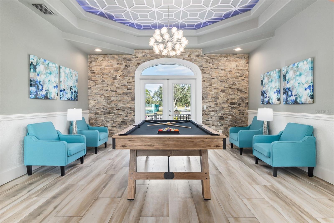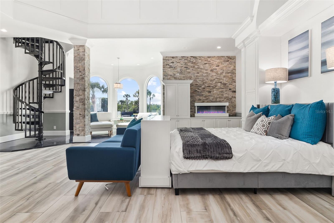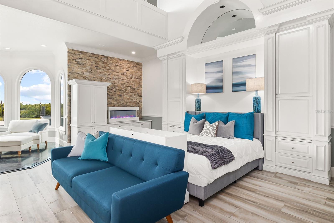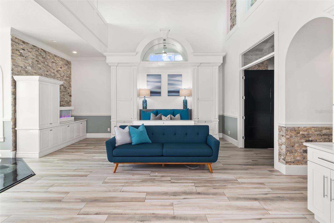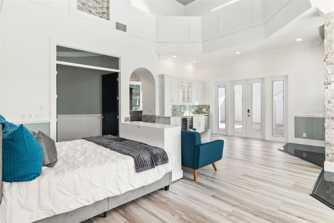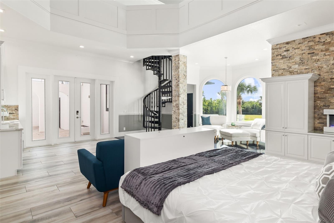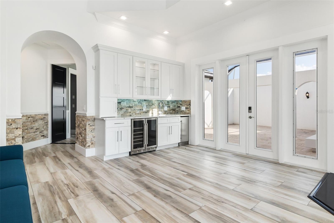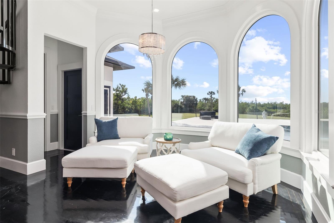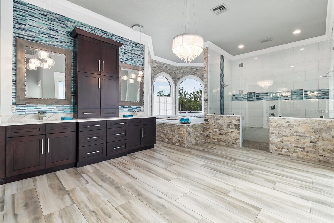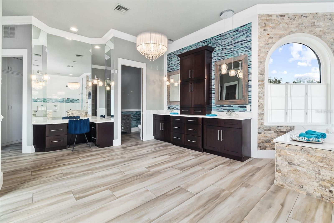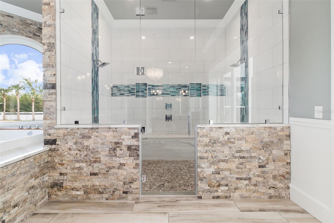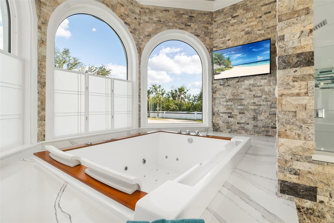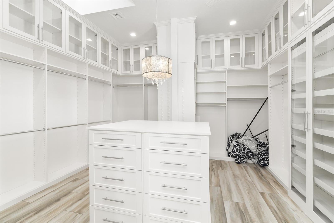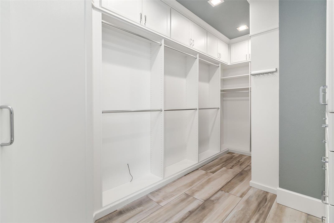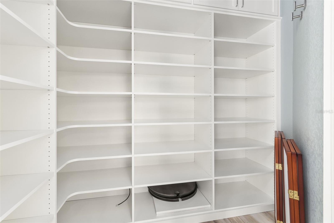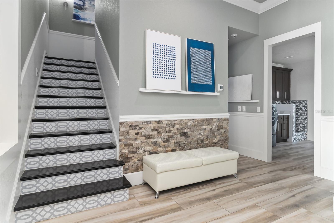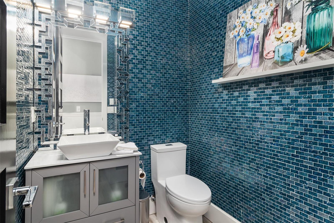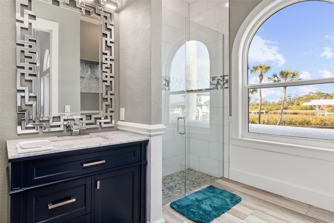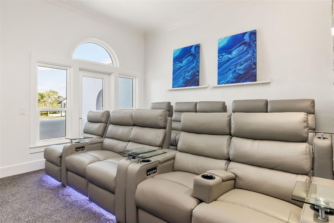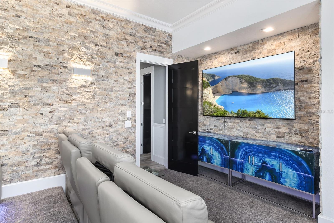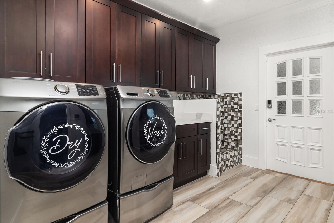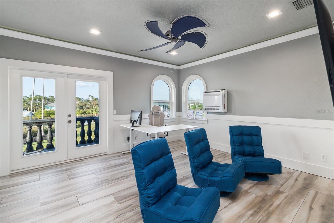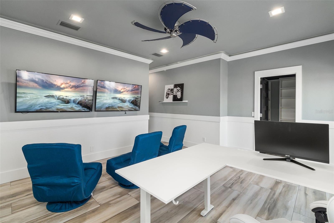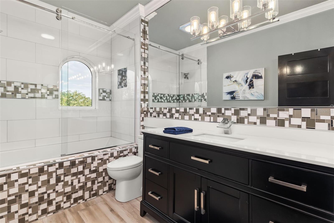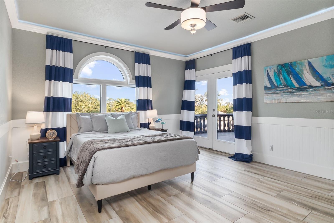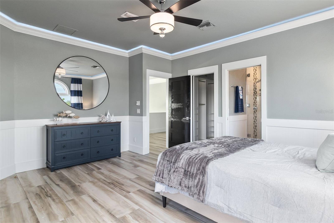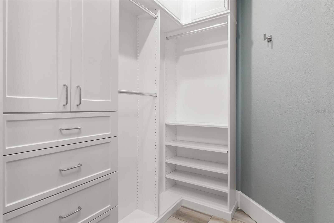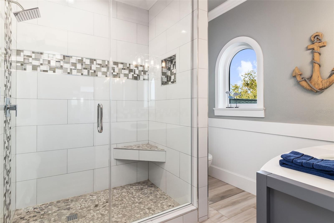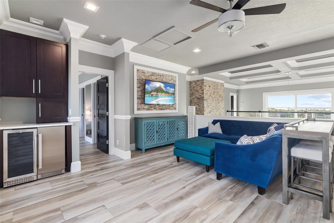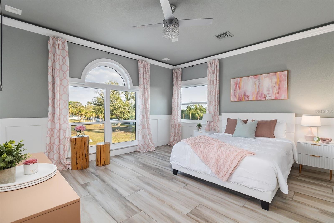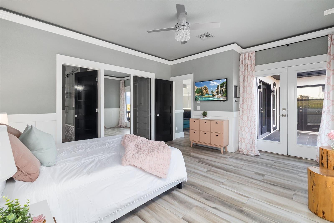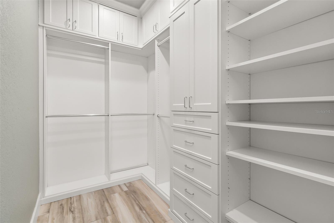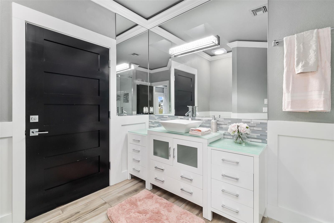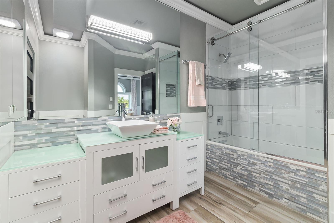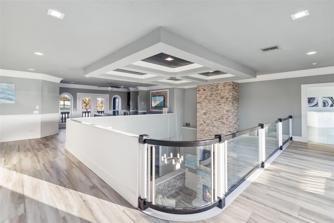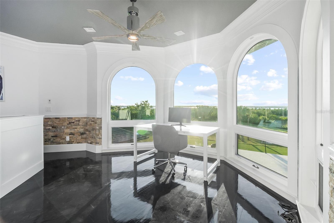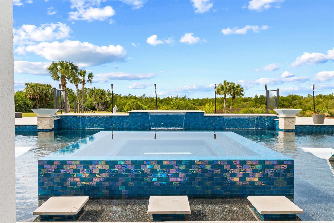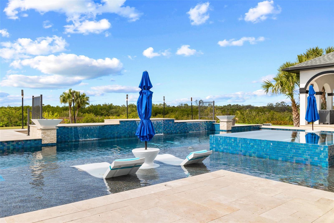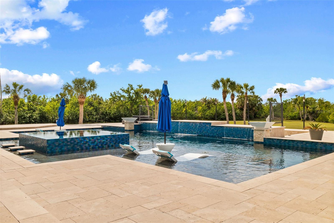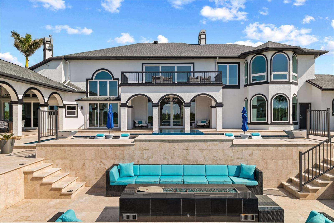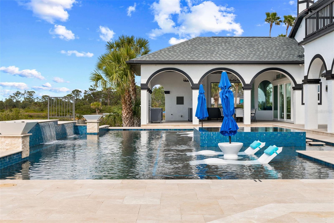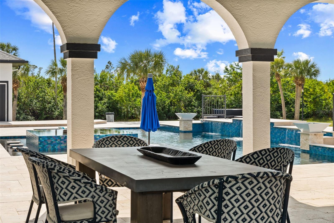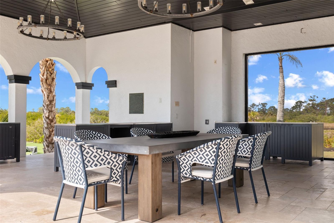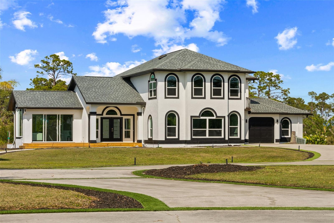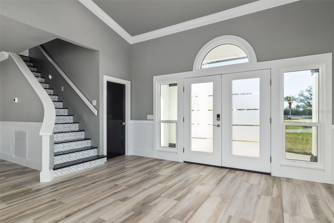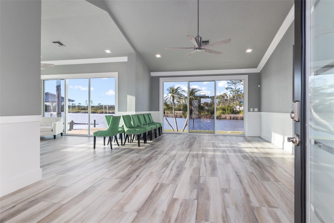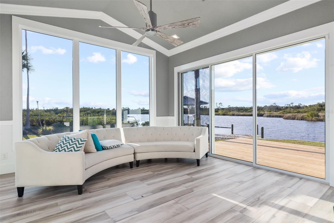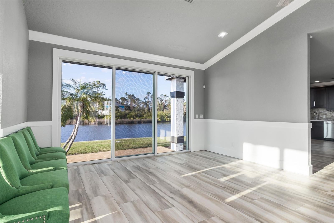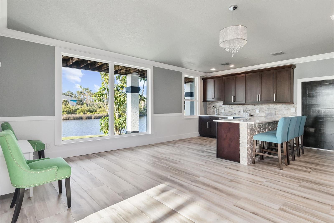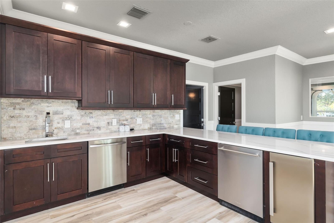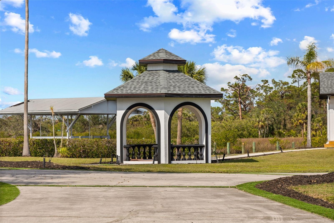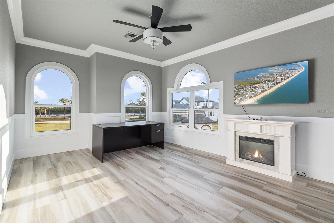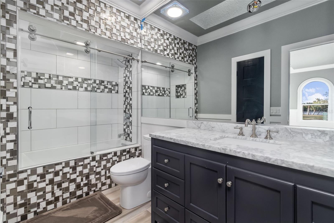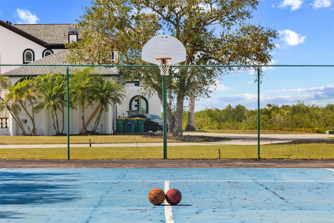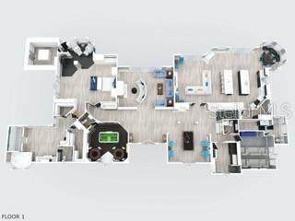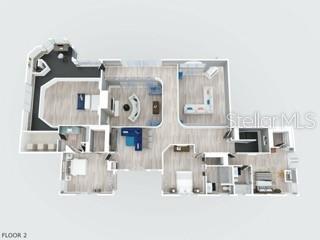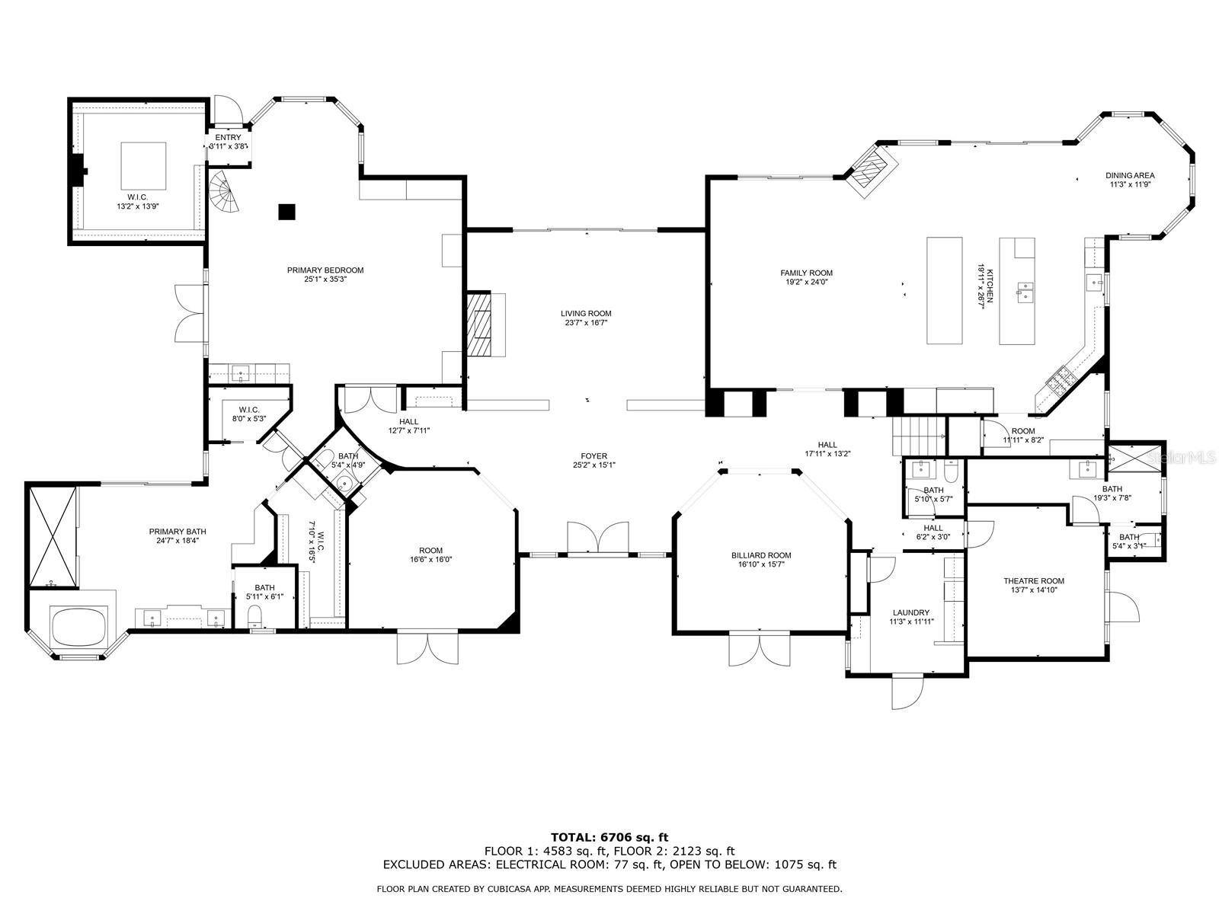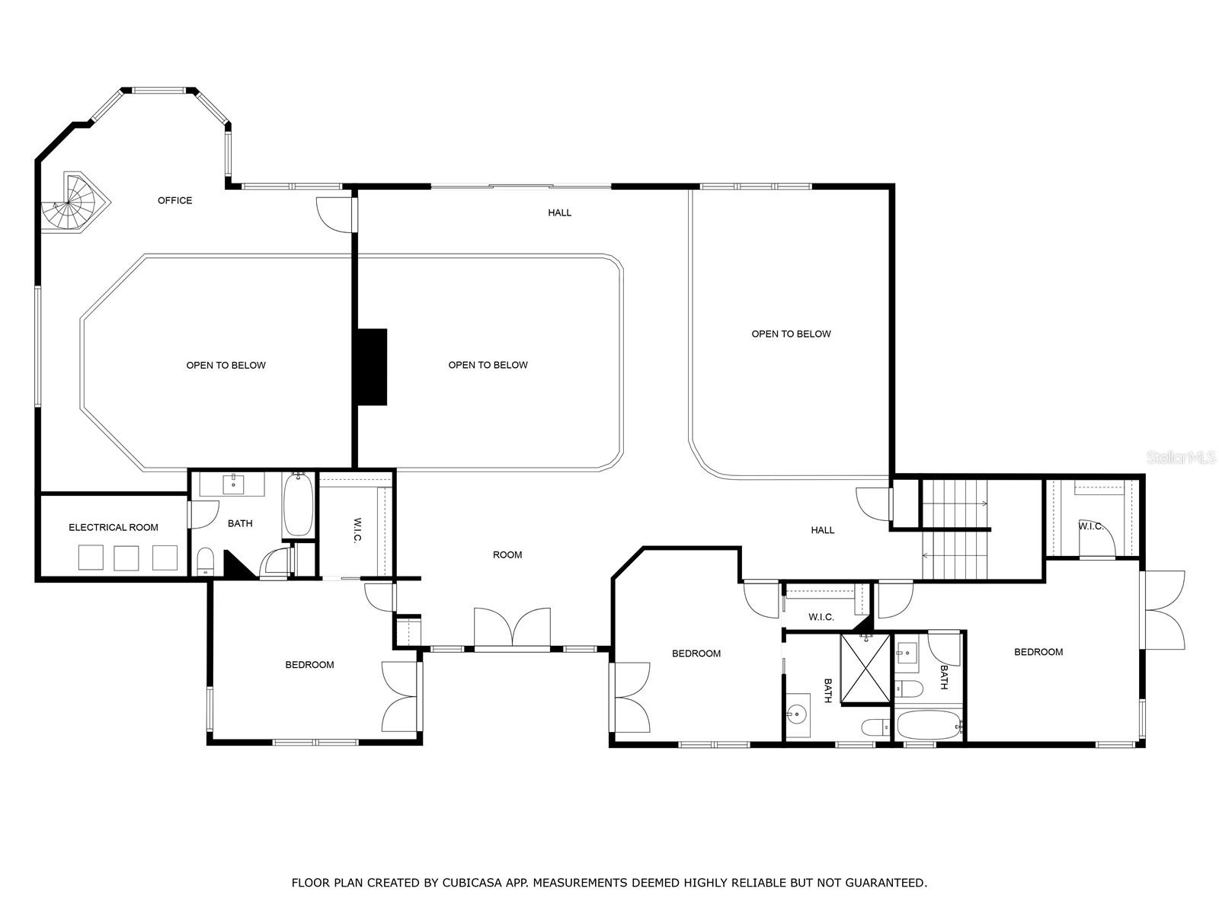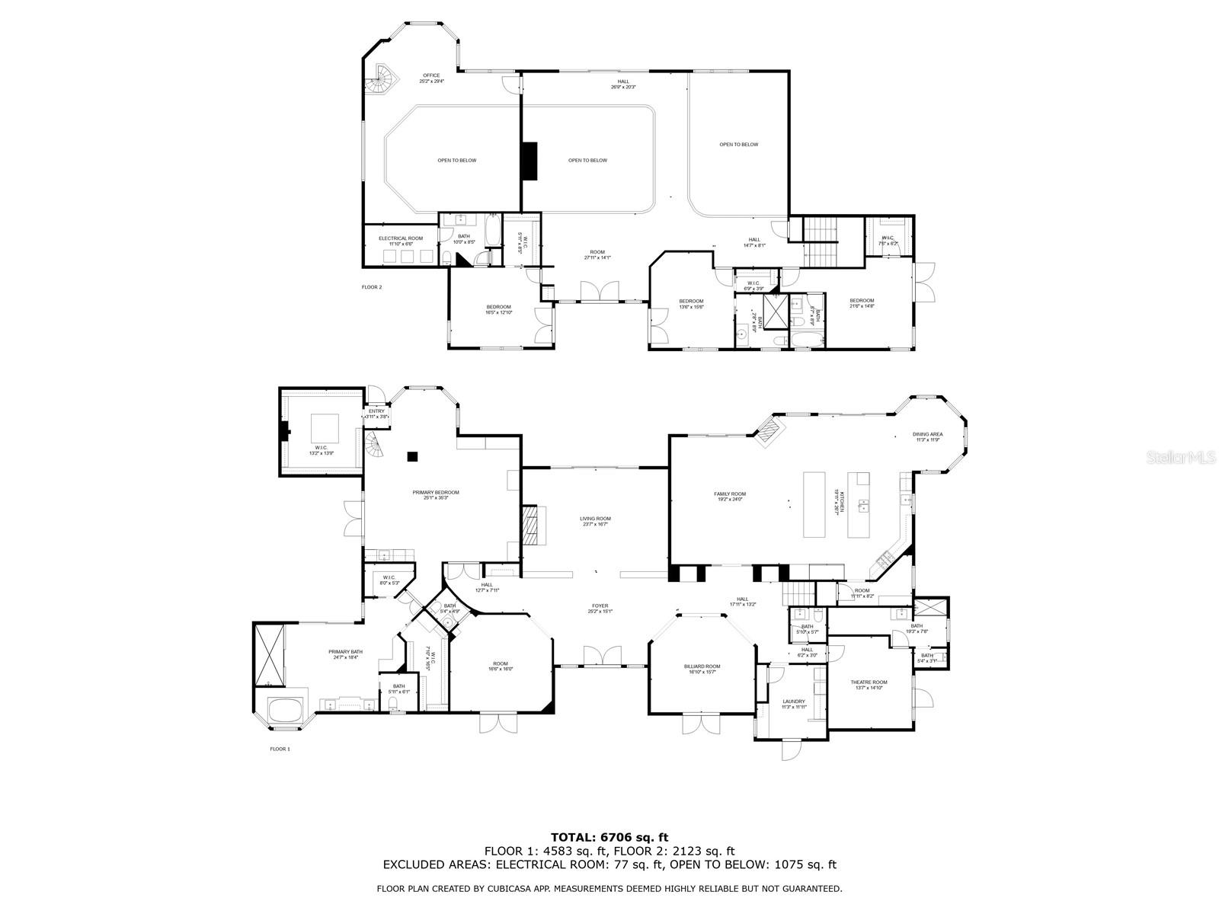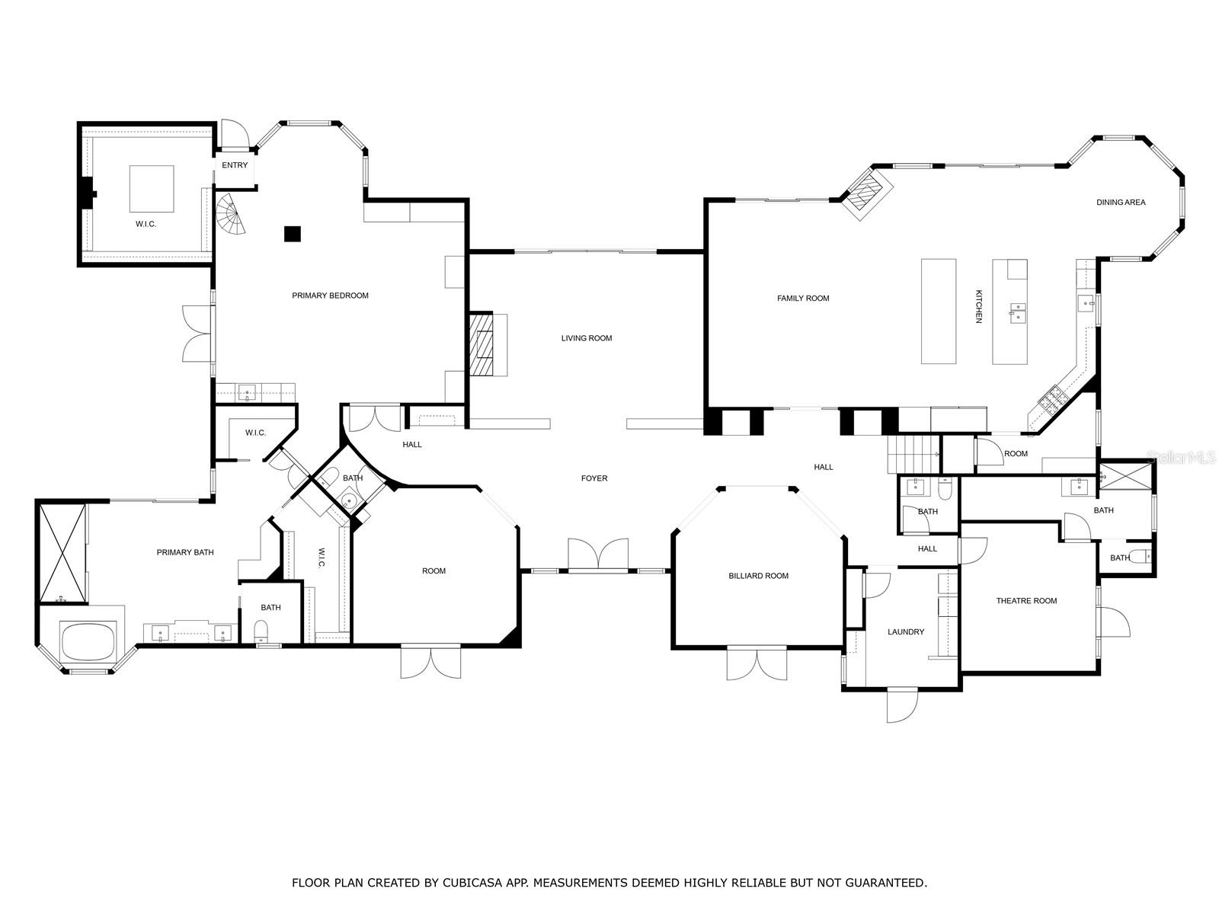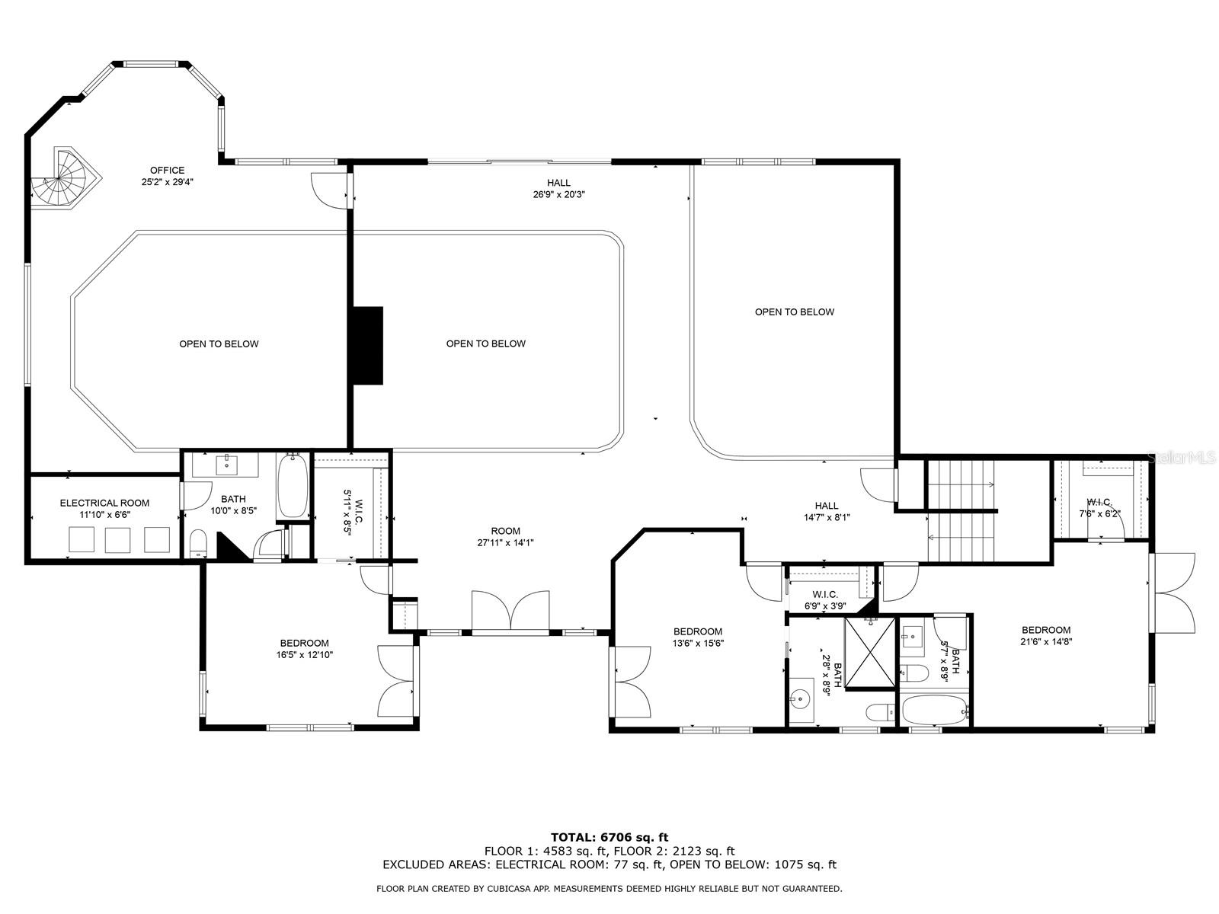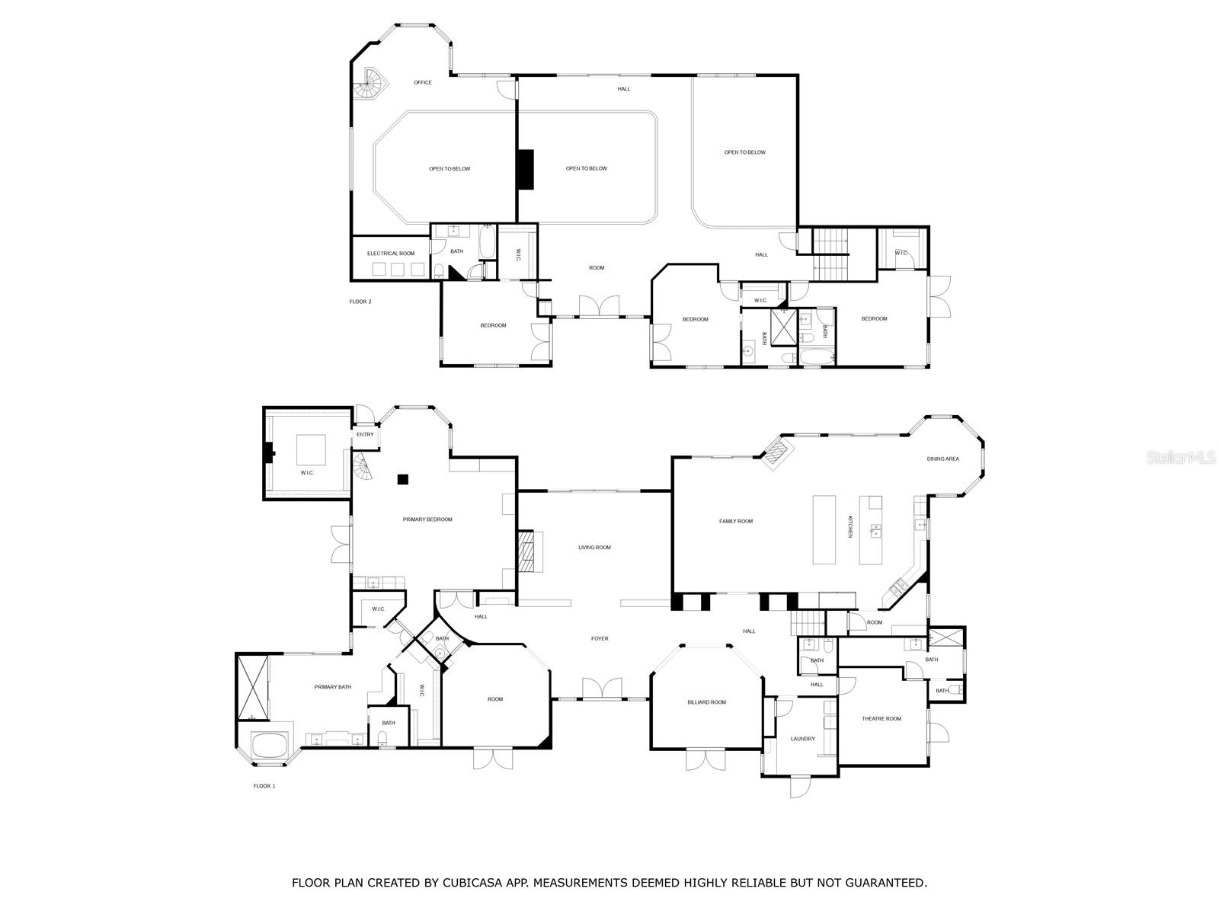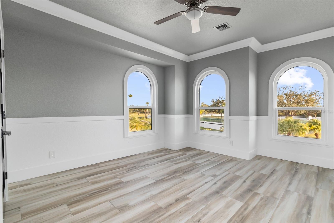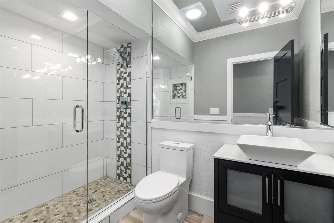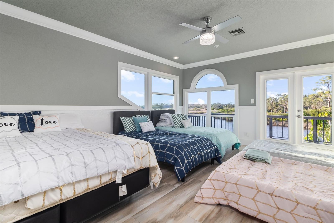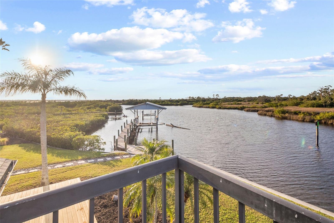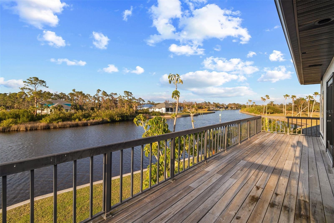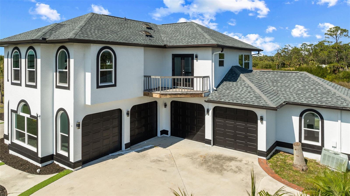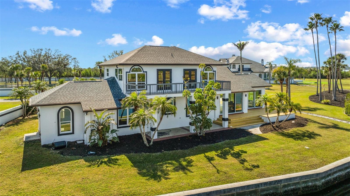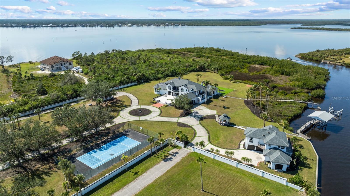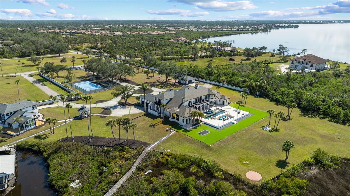13000 Windcrest Drive, PORT CHARLOTTE, FL 33953
Contact Tropic Shores Realty
Schedule A Showing
Request more information
- MLS#: C7505296 ( Residential )
- Street Address: 13000 Windcrest Drive
- Viewed: 265
- Price: $4,500,000
- Price sqft: $278
- Waterfront: Yes
- Wateraccess: Yes
- Waterfront Type: Canal - Brackish,River Front
- Year Built: 1993
- Bldg sqft: 16176
- Bedrooms: 8
- Total Baths: 11
- Full Baths: 9
- 1/2 Baths: 2
- Garage / Parking Spaces: 6
- Days On Market: 370
- Additional Information
- Geolocation: 27.0045 / -82.2391
- County: CHARLOTTE
- City: PORT CHARLOTTE
- Zipcode: 33953
- Subdivision: Port Charlotte Sec 055
- Elementary School: Liberty
- Middle School: Murdock
- High School: Port Charlotte
- Provided by: REALTY BY DALE THOMAS
- Contact: Nicole Smith-Mayle
- 941-979-8497

- DMCA Notice
-
DescriptionOffered at 2. 5 million less than last appraisal. This is certain to be a gain for your portfolio. Welcome to the magic on the myakka! No expense was spared in creating a masterpiece. Every inch of the home has been beautifully upgraded and well considered. Situated on 20 acres of privacy with unobstructed views of the myakka river. Concrete seawall hugs the perimeter of the waterline and with deep waters, you have minimal limitations due to vessel size. Short cruise to the open waters of charlotte harbor and then off to the the gulf of mexico. As you enter through the gates and meander down your private lane past the tennis court, you will be in awe at first sight. With just under 9,000 sq ft of living space, you find the layout of the main home is well designed for functionality. As you enter you will take pause just to take it all in. You will need to walk the home at least twice because many of the fine details may be missed at first glance. The space is blanketed in natural light streaming from the countless windows, all of which have been upgraded to energy efficient, impact. Further peace of mind with a whole home generator. The main living area lies straight ahead and provides a gorgeous view of the pool. Even the most discerning in the culinary realm will not find fault with this kitchen. In addition to the aesthetics, this space features a butlers pantry, 8 burner gas range with grill top, quartz counters, expresso cabinetry, and counter seating for six. Enjoy meals in the dining area looking out to the water. Pass through the family room and past the theatre room, billiards room, vegas room, and bar to the primary suite. We need to pause again and draw your immediate attention to the picture of her closet. You cannot help but be inspired. The primary suite opens to a private patio and has a spiral stairs leading to the loft, which takes the phrase office with a view to the next level. The upstairs features 3 additional bedrooms each with ensuite baths, extended closet space and balcony access. Lets be honest, most of your time will be spent outside. Intimate time with the family or hosting a large gathering, this is a perfect setting. Your grass will always look great with maintenance free turf. Designed for a functional kitchen, the covered sitting area are perfect for entertaining. The saltwater pool was completely remodeled and features on demand heating. Relax in the loungers on the sun shelf. Sunken seating and fire pit. As the sun sets, the fire bowls and torches will glow creating an ambience you find only at the most exclusive resorts. Follow through the gazebo to the 2700 sq ft guest house. The views are breathtaking, and the options are endless here. Kitchen space on both levels. Comfortable living room and dedicated dining area downstairs and three bedrooms/2 baths upstairs. Bring the toys, because there is plenty of garage space available. Car collectors will appreciate that the garages are temperature controlled. This is a once in a lifetime opportunity to purchase your dream home and not change a thing. Please reach out for an expanded list further describing the upgrades and features, including all new roofs. The tasteful decor remains creating a space that is move in ready. This property presents a lucrative opportunity for further development into a waterfront community with the right vision. Preliminary footwork is available. This estate must be viewed in person to appreciate all the nuances.
Property Location and Similar Properties
Features
Waterfront Description
- Canal - Brackish
- River Front
Appliances
- Dishwasher
- Dryer
- Gas Water Heater
- Ice Maker
- Microwave
- Range
- Range Hood
- Refrigerator
- Tankless Water Heater
- Washer
- Water Filtration System
- Water Purifier
- Water Softener
- Wine Refrigerator
Home Owners Association Fee
- 0.00
Baths Total
- 11
Carport Spaces
- 0.00
Close Date
- 0000-00-00
Cooling
- Central Air
Country
- US
Covered Spaces
- 0.00
Exterior Features
- Balcony
- Lighting
- Outdoor Grill
- Outdoor Kitchen
- Outdoor Shower
- Sliding Doors
- Storage
- Tennis Court(s)
Flooring
- Carpet
- Ceramic Tile
- Concrete
- Laminate
- Travertine
Garage Spaces
- 6.00
Heating
- Central
High School
- Port Charlotte High
Insurance Expense
- 0.00
Interior Features
- Built-in Features
- Ceiling Fans(s)
- Coffered Ceiling(s)
- Crown Molding
- Dry Bar
- Eat-in Kitchen
- High Ceilings
- Kitchen/Family Room Combo
- Primary Bedroom Main Floor
- Solid Wood Cabinets
- Stone Counters
- Thermostat
- Tray Ceiling(s)
- Walk-In Closet(s)
- Wet Bar
- Window Treatments
Legal Description
- ZZZ 074021 P1 07 40 21 P-1 18.93AC. M/L BEG AT SE COR SEC 7 TH W 1425 FT NE/LY ALG ARC 184 FT NE ALG ARC 246 FT NE ALG ARC 254.8 FT E 659 FT N ALG ARC 118.12 FT N 112.84 FT NE ALG ARC 85.64 FT NE 80.29 FT SE 125 FT NE 240 FT SE 50 FT SE ALG ARC 39 FT M/L S 68
Levels
- Two
Living Area
- 12614.00
Lot Features
- Landscaped
- Oversized Lot
- Private
Middle School
- Murdock Middle
Area Major
- 33953 - Port Charlotte
Net Operating Income
- 0.00
Occupant Type
- Vacant
Open Parking Spaces
- 0.00
Other Expense
- 0.00
Other Structures
- Additional Single Family Home
- Gazebo
- Other
- Outdoor Kitchen
- Storage
- Tennis Court(s)
Parcel Number
- 402107477001
Parking Features
- Golf Cart Parking
Pool Features
- Auto Cleaner
- Gunite
- Heated
- In Ground
- Lighting
- Outside Bath Access
Property Type
- Residential
Roof
- Shingle
School Elementary
- Liberty Elementary
Sewer
- Septic Tank
Style
- Contemporary
Tax Year
- 2025
Township
- 40S
Utilities
- Cable Connected
- Electricity Connected
View
- Pool
- Tennis Court
- Trees/Woods
- Water
Views
- 265
Virtual Tour Url
- https://www.propertypanorama.com/instaview/stellar/C7505296
Water Source
- Well
Year Built
- 1993
Zoning Code
- RE1



