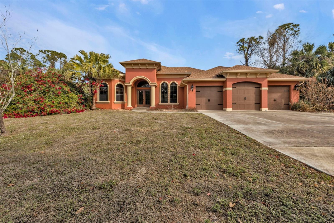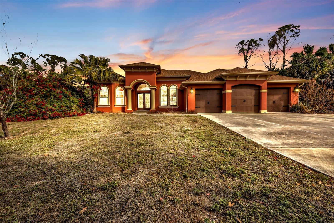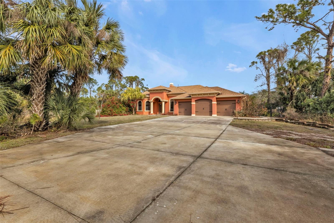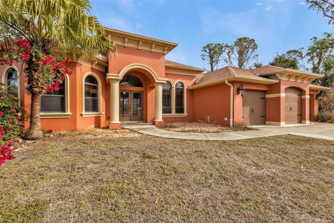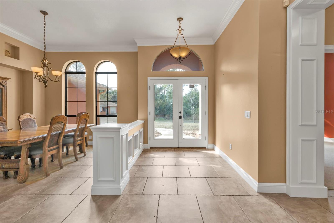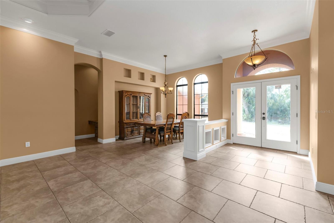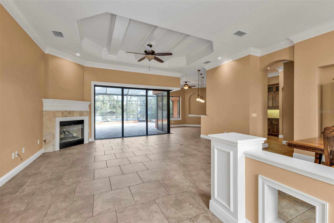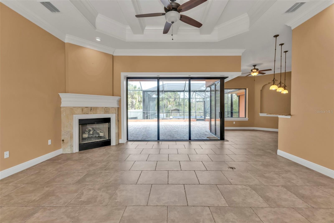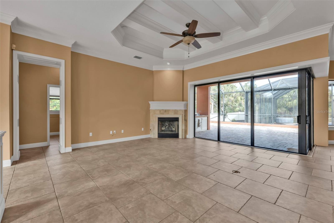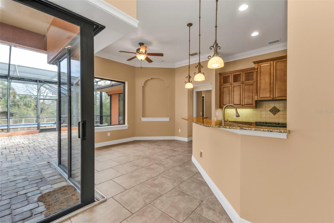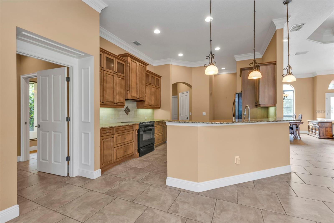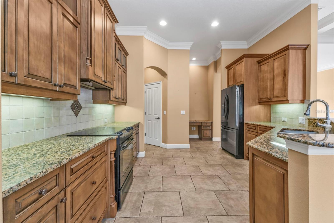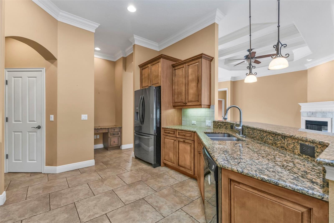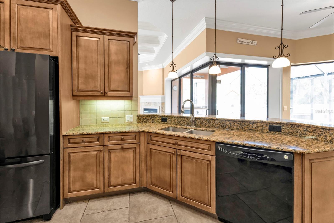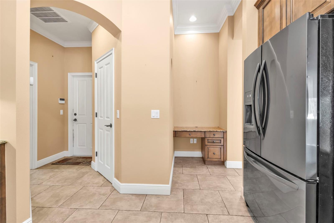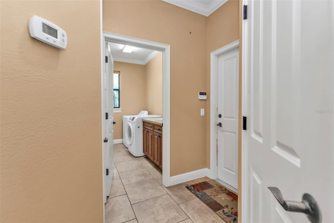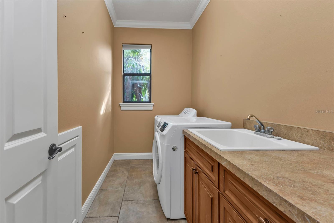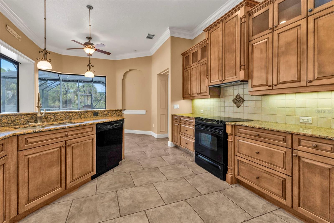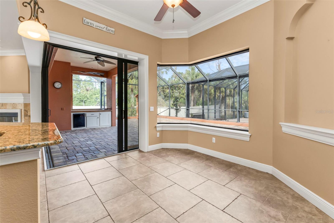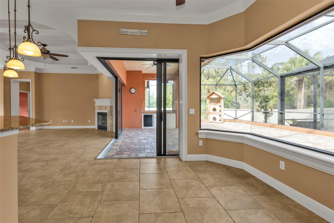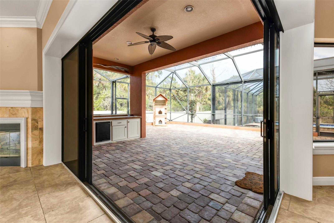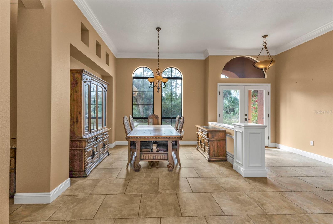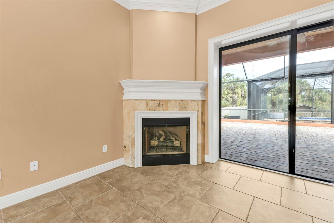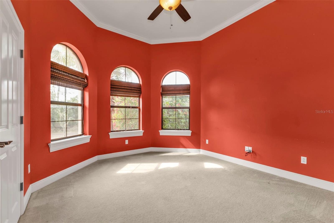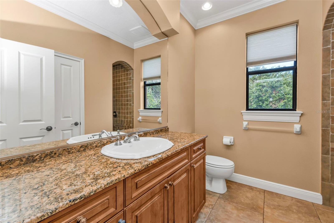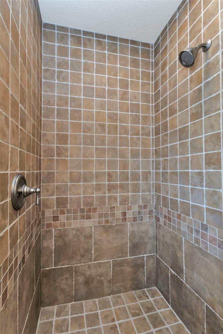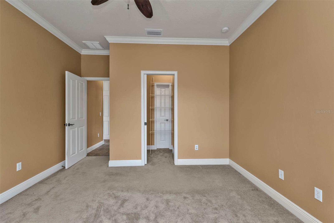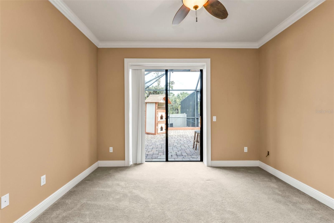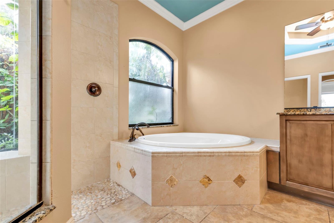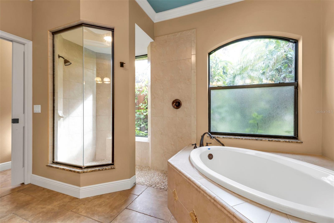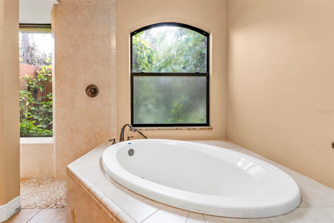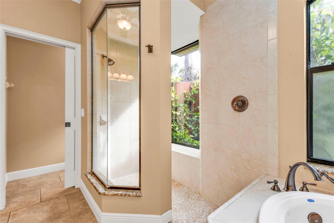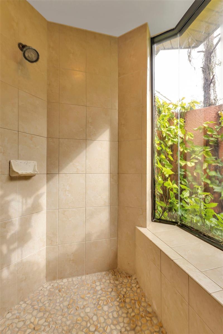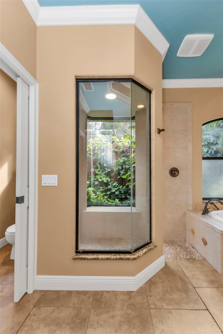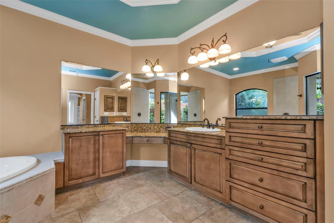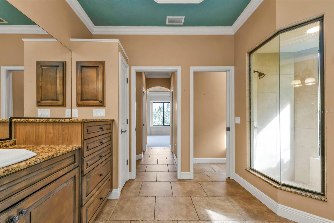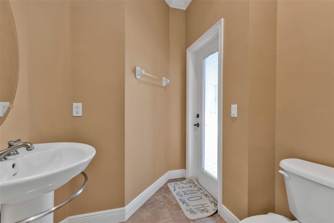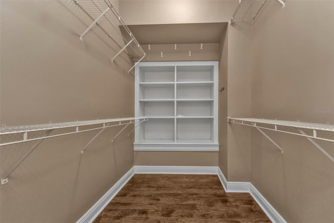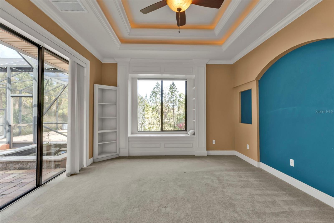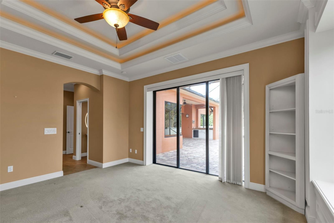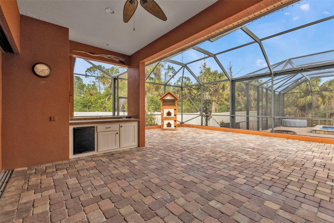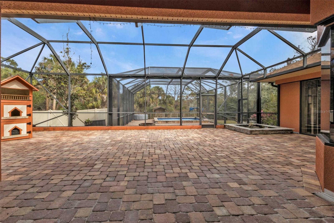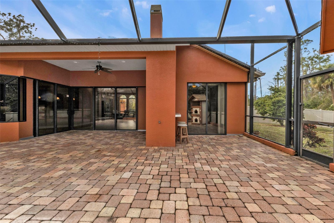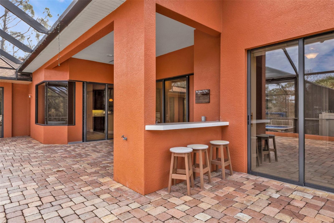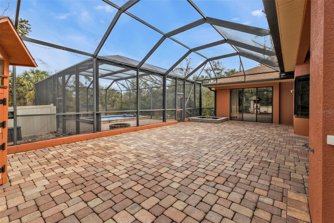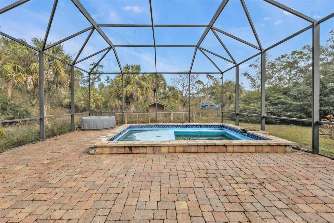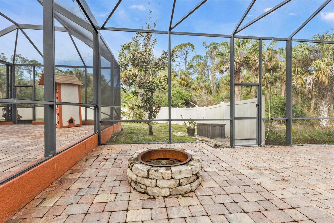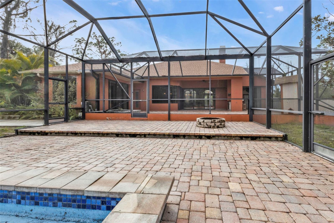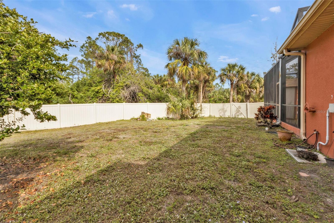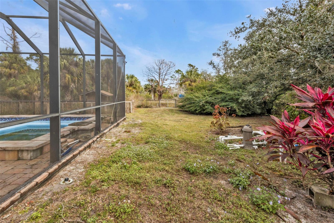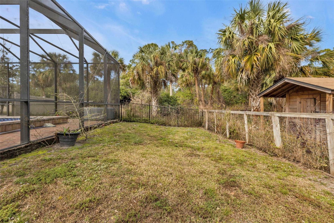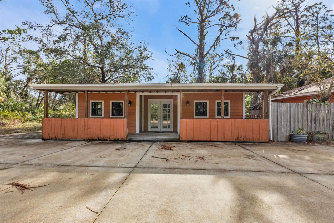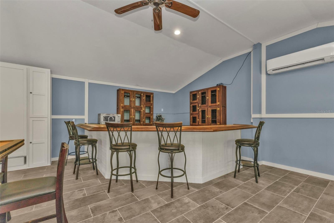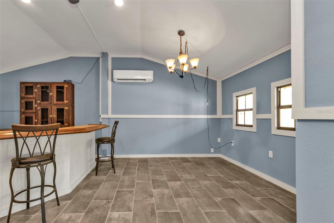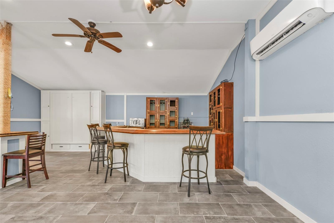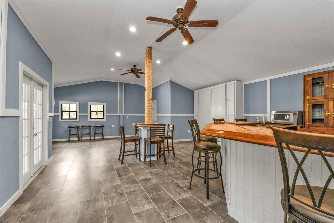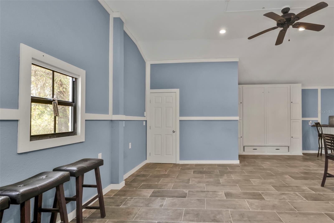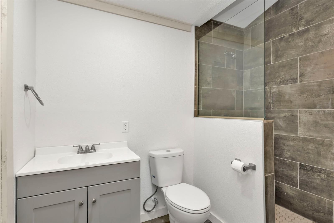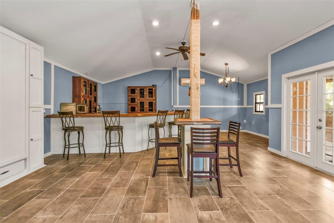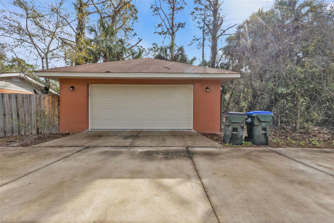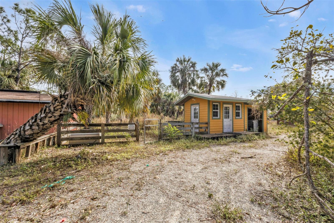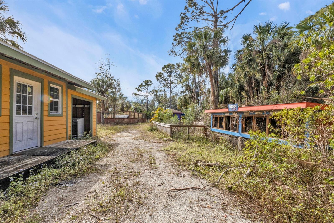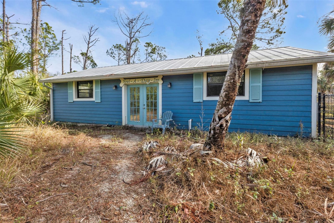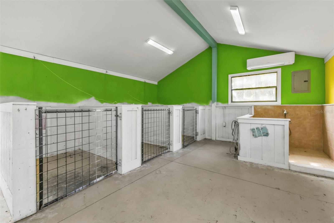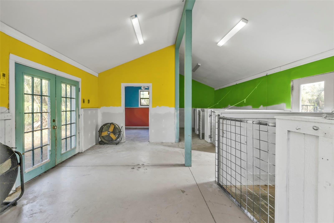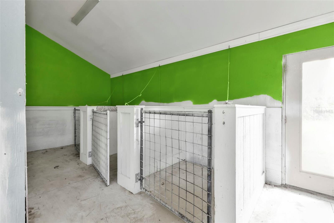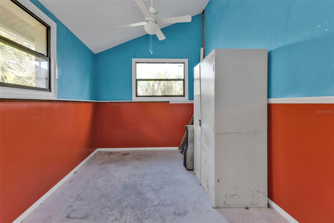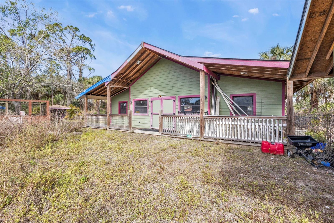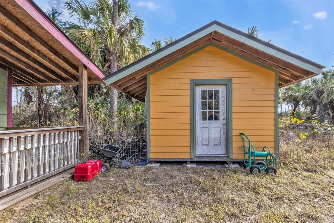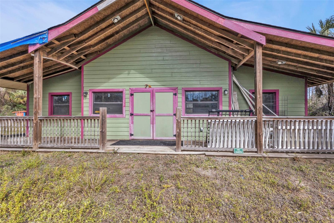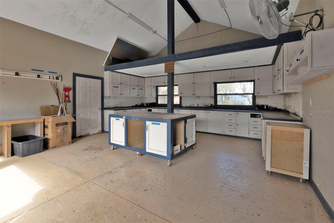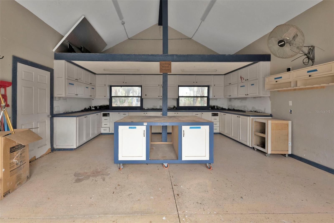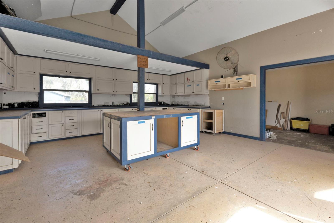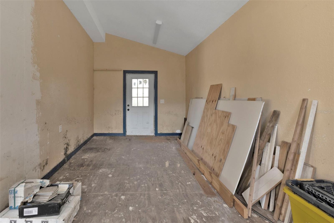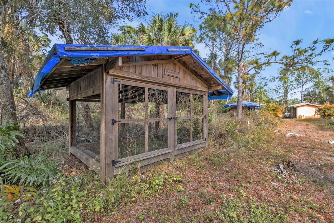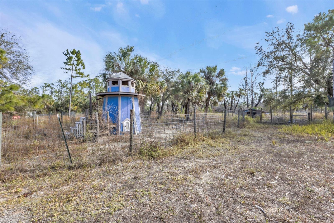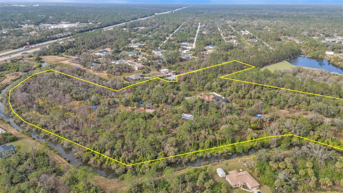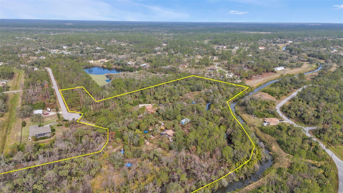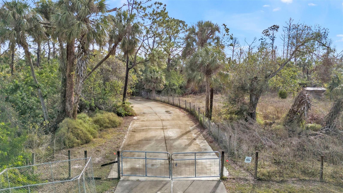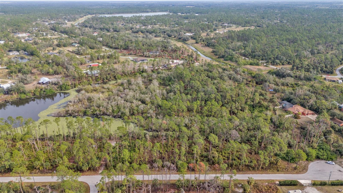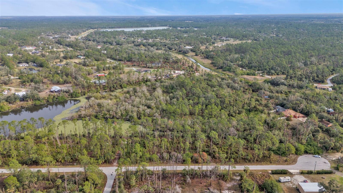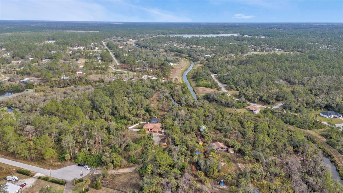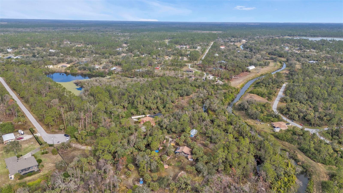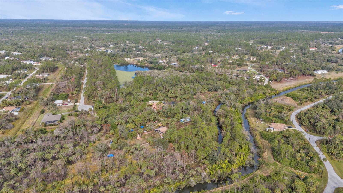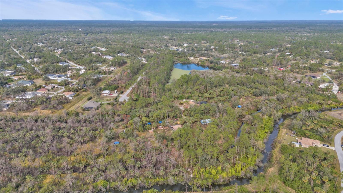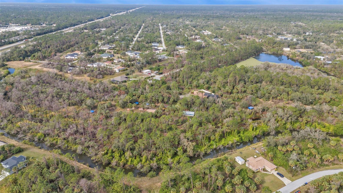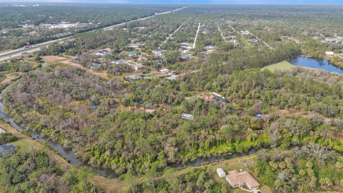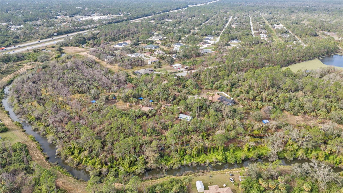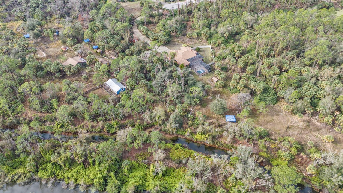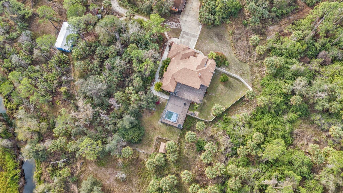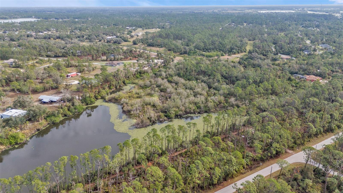3000 Narcissus Terrace, NORTH PORT, FL 34286
Contact Tropic Shores Realty
Schedule A Showing
Request more information
- MLS#: C7503504 ( Residential )
- Street Address: 3000 Narcissus Terrace
- Viewed: 432
- Price: $1,350,000
- Price sqft: $439
- Waterfront: No
- Year Built: 2007
- Bldg sqft: 3076
- Bedrooms: 4
- Total Baths: 4
- Full Baths: 3
- 1/2 Baths: 1
- Garage / Parking Spaces: 5
- Days On Market: 387
- Additional Information
- Geolocation: 27.1027 / -82.1781
- County: SARASOTA
- City: NORTH PORT
- Zipcode: 34286
- Subdivision: North Port Charlotte Estates A
- Elementary School: Lamarque
- Middle School: Woodland
- High School: North Port
- Provided by: EXP REALTY LLC
- Contact: Shawn Grimes
- 888-883-8509

- DMCA Notice
-
DescriptionRARE OPPORTUNITY Nearly 20 Acres in North Port Estates! Discover a unique private estate offering nearly 20 acres of land in the highly sought after North Port Estates area. This custom Mediterranean style residence, built by Masterpiece Custom Homes and inspired by the Toscana design, combines space, flexibility, and endless potential for a variety of lifestyles. Inside, the home features a chefs kitchen with granite countertops, a spacious walk in pantry, and abundant cabinetry. Architectural details throughout include crown molding, custom trim work, and a coffered ceiling in the living room highlighted by a gas fireplace with travertine surround and custom mantle. The primary suite offers generous space with a walk in closet featuring built in shelving, tray ceiling accents, and sliding glass doors leading directly to the expansive screened lanai. The en suite bath includes a garden tub, walk in shower, solid wood cabinetry, and granite countertops. Outdoor living is a standout feature with a large screened lanai and wet bar, ideal for entertaining or enjoying peaceful views of the surrounding acreage. Additional property highlights include: Three car attached garage Newer roof (2023) Updated A/C system Whole house reverse osmosis water system A detached guest house provides flexible living or workspace options and includes a wet bar, Murphy bed, full bathroom, mini split A/C, and its own two car garage. The property also features multiple accessory structures previously utilized for animal care and agricultural purposes, including an air conditioned kennel building, barn with stalls, storage/feed buildings, and additional outbuildings. Buyers should verify intended use, permitting, and compliance with local regulations. With expansive acreage and versatile improvements, this property offers exceptional potential for agricultural use, hobby farm living, home based business opportunities, or private estate living. Property is being sold AS IS. All information deemed reliable but not guaranteed. Buyers are encouraged to independently verify all measurements, uses, and property details.
Property Location and Similar Properties
Features
Appliances
- Bar Fridge
- Dishwasher
- Dryer
- Electric Water Heater
- Ice Maker
- Microwave
- Range
- Range Hood
- Refrigerator
- Washer
- Whole House R.O. System
- Wine Refrigerator
Home Owners Association Fee
- 0.00
Builder Model
- Toscana
Builder Name
- Masterpiece Custom Homes
Carport Spaces
- 0.00
Close Date
- 0000-00-00
Cooling
- Central Air
- Mini-Split Unit(s)
Country
- US
Covered Spaces
- 0.00
Exterior Features
- Dog Run
- Lighting
- Rain Gutters
- Sliding Doors
- Storage
Fencing
- Other
Flooring
- Carpet
- Tile
Garage Spaces
- 5.00
Heating
- Central
- Electric
High School
- North Port High
Insurance Expense
- 0.00
Interior Features
- Built-in Features
- Ceiling Fans(s)
- Coffered Ceiling(s)
- Crown Molding
- High Ceilings
- Living Room/Dining Room Combo
- Open Floorplan
- Primary Bedroom Main Floor
- Split Bedroom
- Stone Counters
- Thermostat
- Tray Ceiling(s)
- Walk-In Closet(s)
Legal Description
- TRACT D
- NORTH PORT CHARLOTTE ESTATES 2ND ADD
- LESS COM AT MOST NELY COR OF SAID TRACT D TH N 71-55-18 W 458.35 FT FOR POB TH NWLY ALG CURVE TO LEFT 125.14 FT TH N 88-24-08 W 840.19 FT TH S
Levels
- One
Living Area
- 2096.00
Lot Features
- Cleared
- Cul-De-Sac
- Irregular Lot
- Oversized Lot
- Paved
- Zoned for Horses
Middle School
- Woodland Middle School
Area Major
- 34286 - North Port/Venice
Net Operating Income
- 0.00
Occupant Type
- Vacant
Open Parking Spaces
- 0.00
Other Expense
- 0.00
Other Structures
- Guest House
- Kennel/Dog Run
- Other
- Shed(s)
- Storage
- Workshop
Parcel Number
- 0957123029
Parking Features
- Boat
- Driveway
- Garage Door Opener
- Golf Cart Parking
- Guest
- Off Street
- Oversized
- RV Access/Parking
- Garage
Pool Features
- In Ground
Possession
- Close Of Escrow
Property Type
- Residential
Roof
- Shingle
School Elementary
- Lamarque Elementary
Sewer
- Septic Tank
Style
- Custom
- Florida
Tax Year
- 2024
Township
- 39S
Utilities
- Cable Connected
- Electricity Connected
- Fiber Optics
View
- Trees/Woods
Views
- 432
Virtual Tour Url
- https://www.zillow.com/view-imx/5a161121-5fb7-4a5c-940b-e14043f4c6f5?setAttribution=mls&wl=true&initialViewType=pano&utm_source=dashboard
Water Source
- Well
Year Built
- 2007
Zoning Code
- AG



