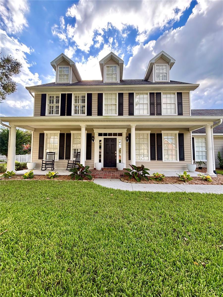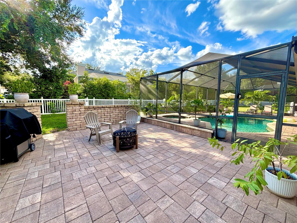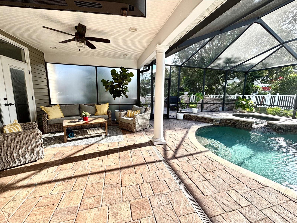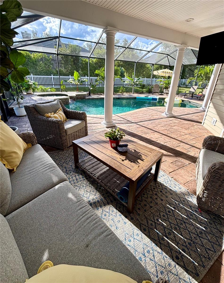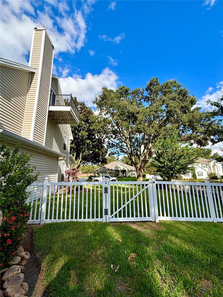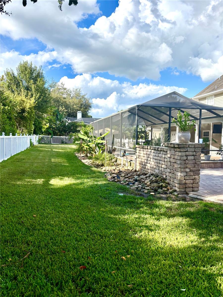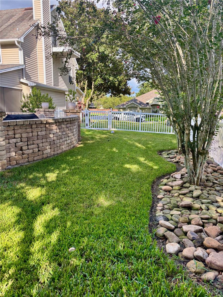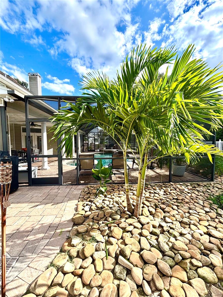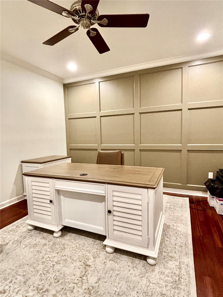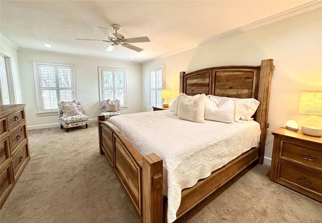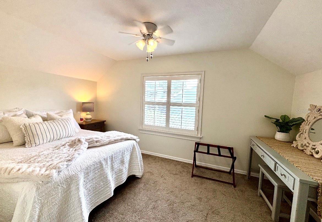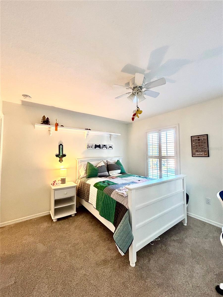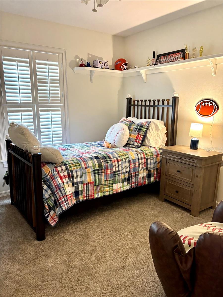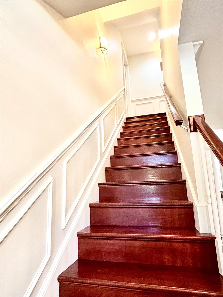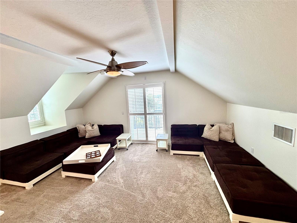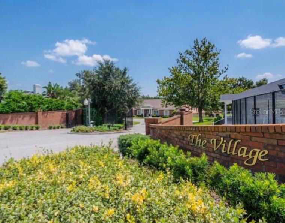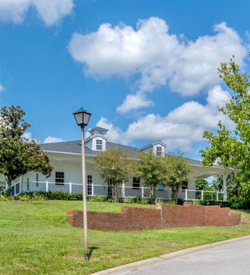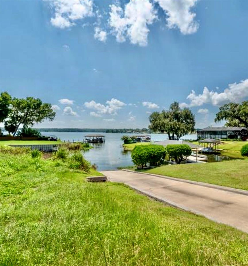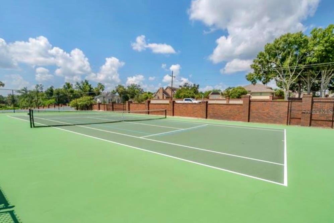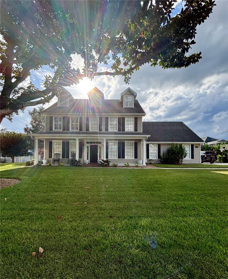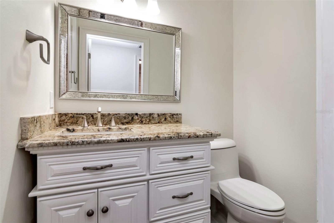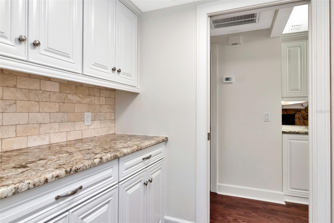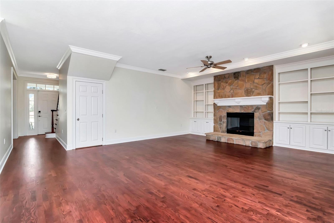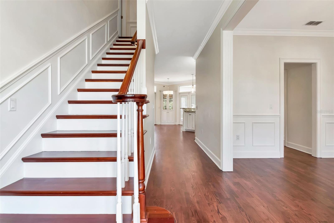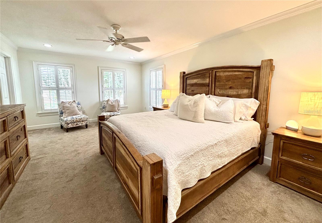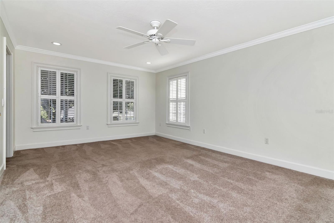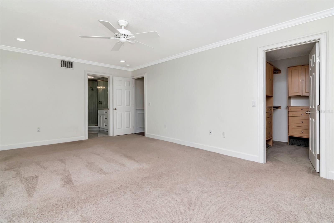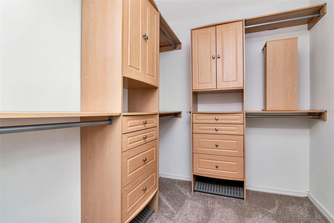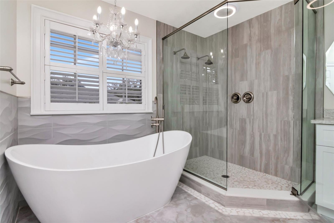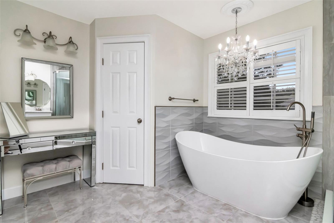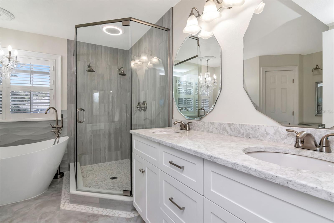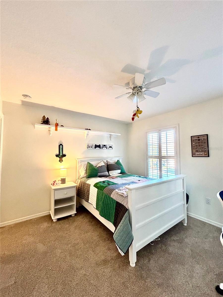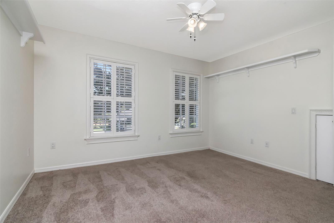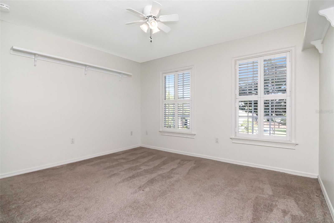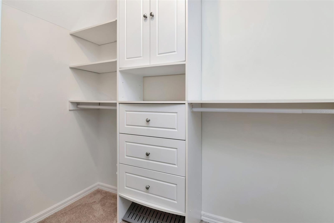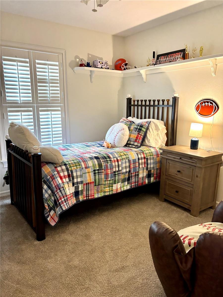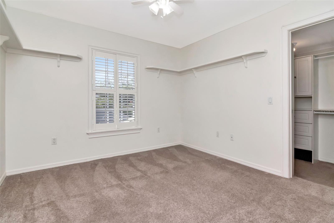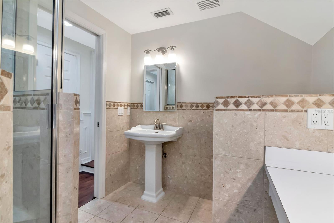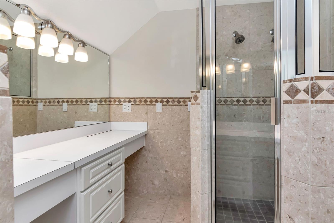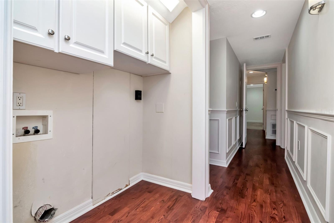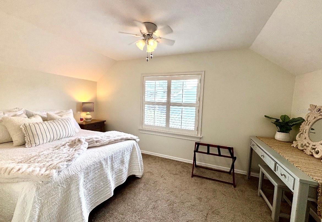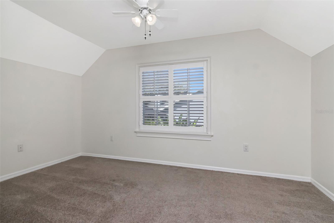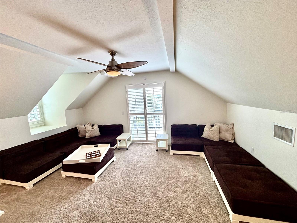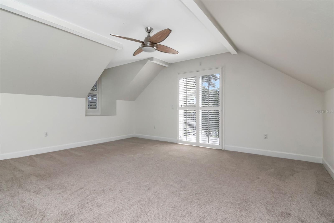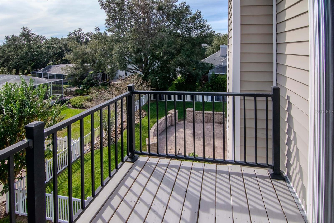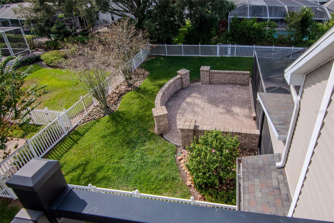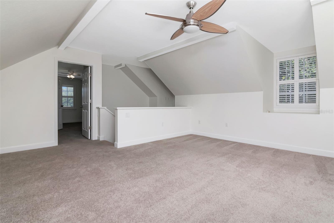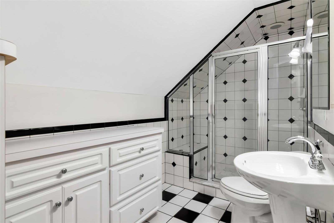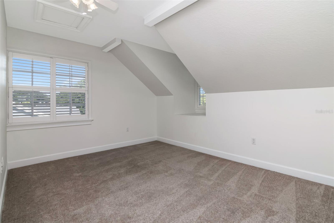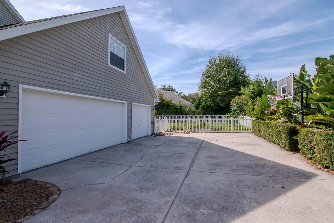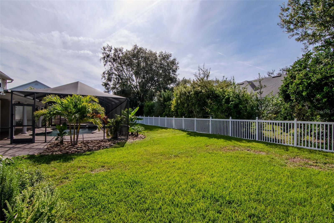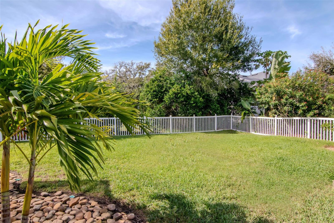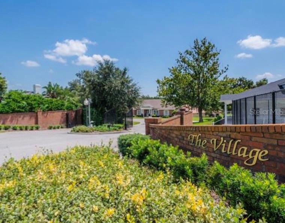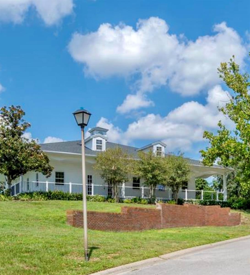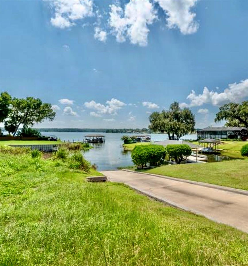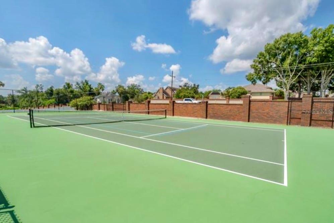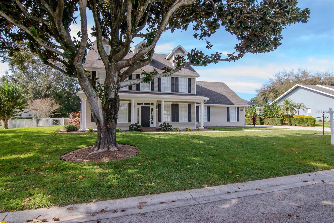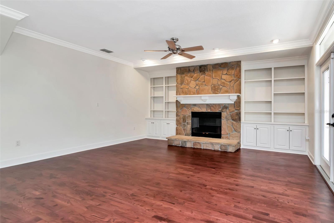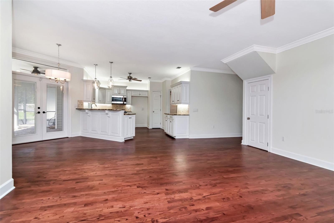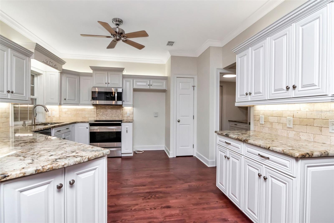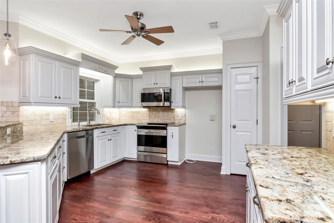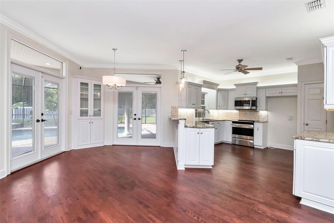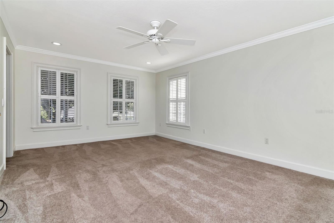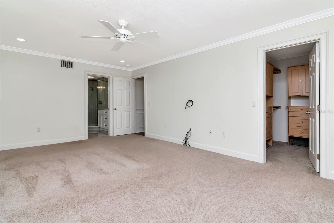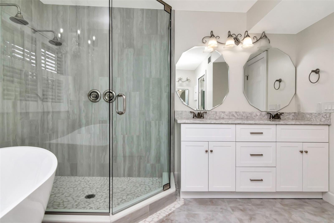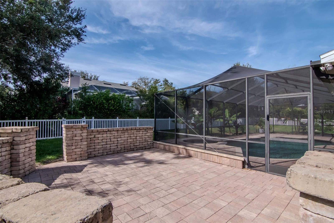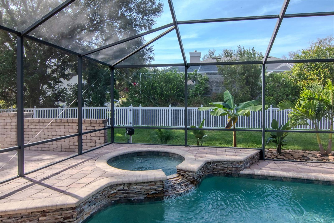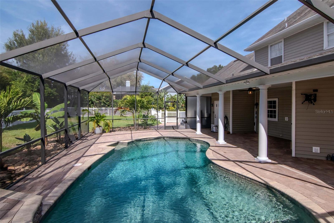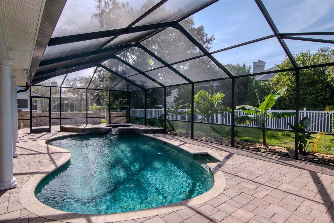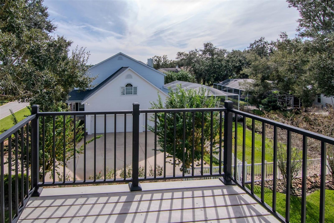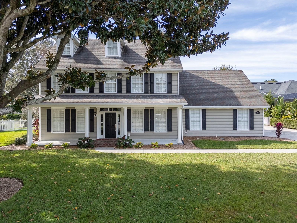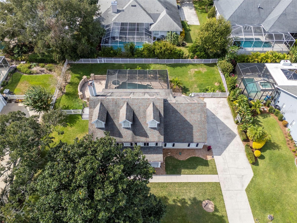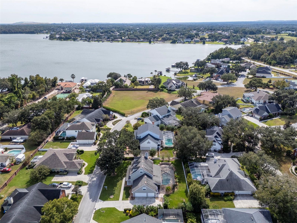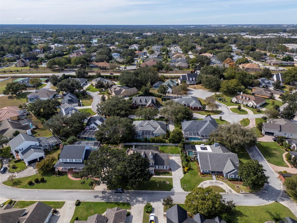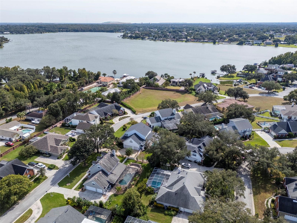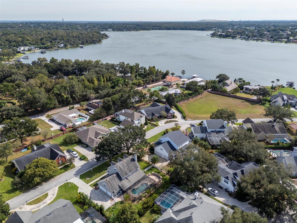5071 Windover Lane, LAKELAND, FL 33813
Contact Broker IDX Sites Inc.
Schedule A Showing
Request more information
- MLS#: TB8443461 ( Residential )
- Street Address: 5071 Windover Lane
- Viewed: 119
- Price: $890,000
- Price sqft: $214
- Waterfront: No
- Year Built: 1994
- Bldg sqft: 4162
- Bedrooms: 6
- Total Baths: 4
- Full Baths: 3
- 1/2 Baths: 1
- Days On Market: 15
- Additional Information
- Geolocation: 27.9729 / -81.9466
- County: POLK
- City: LAKELAND
- Zipcode: 33813
- Subdivision: Villagescott Lake
- Elementary School: land Grove Elem
- Middle School: Lakeland lands Middl
- High School: George Jenkins

- DMCA Notice
-
DescriptionWelcome to your storybook Southern home in the highly coveted, gated community of The Village at Scott Lake. This stunning 3 story, 6 bedroom, 3.5 bath pool home offers 3,364 sq. ft. of heated space (4,162 total) and sits on a beautifully landscaped .33 acre lot perfect for entertaining and outdoor living. From the moment you arrive, this classic Southern style home captures attention with its large covered front porch, stately columns, high pitched roof, and three gabled dormer windows that flood the home with natural light. The perfect symmetry, lush landscaping, and welcoming oversized front yard create incredible curb appeal. A side entry 3 car garage with an extended driveway (complete with basketball hoop!) offers plenty of parking and play space. Inside, the first floor features wood flooring throughout, a dedicated home office/ study, formal dining room, spacious living room with a cozy wood burning fireplace and a beautiful kitchen with granite countertops, island bar, and breakfast nook. Three French doors open out to the massive screened lanai with pool and spa the perfect place for weekend barbecues, Sunday football, or quiet evenings. Beyond the screen enclosure, youll find a brick paved area perfect for a firepit, tropical landscaping, and plenty of yard space to play. On the second floor, the primary suite boasts a completely renovated spa like bath with stand alone soaking tub, tiled shower, and walk in closet. Four additional bedrooms and a convenient laundry room complete the second level. The third floor offers a spacious bonus room with balcony and another en suite bedroom, ideal for guests, teens, or a media/game room. The Village at Scott Lake provides resort style amenities including a clubhouse, tennis courts, and private boat ramp to Scott Lake. Club house is free for all residents to reserve for events. This prime location is central to everything dining, shopping, schools, and major highways while still offering the privacy and security of a gated community. This home is a rare find, combining classic Southern architecture, modern updates, and a spacious floor plan truly a one of a kind opportunity in one of Lakelands most coveted neighborhoods.
Property Location and Similar Properties
Features
Appliances
- Dishwasher
- Disposal
- Electric Water Heater
- Microwave
- Range
Association Amenities
- Clubhouse
- Gated
- Tennis Court(s)
Home Owners Association Fee
- 500.00
Home Owners Association Fee Includes
- Private Road
Association Name
- Garrison Property Management - Crystal Bunch
Association Phone
- 863-866-2753
Carport Spaces
- 0.00
Close Date
- 0000-00-00
Cooling
- Central Air
Country
- US
Covered Spaces
- 0.00
Exterior Features
- Balcony
- French Doors
- Lighting
- Private Mailbox
- Rain Gutters
- Sidewalk
Flooring
- Carpet
- Hardwood
- Tile
- Wood
Garage Spaces
- 3.00
Heating
- Central
High School
- George Jenkins High
Insurance Expense
- 0.00
Interior Features
- Ceiling Fans(s)
- Chair Rail
- Crown Molding
- Eat-in Kitchen
- High Ceilings
- Kitchen/Family Room Combo
- Open Floorplan
- PrimaryBedroom Upstairs
- Stone Counters
- Thermostat
- Walk-In Closet(s)
- Window Treatments
Legal Description
- THE VILLAGE AT SCOTT LAKE PB 89 PGS 23 & 24 LOT 17
Levels
- Three Or More
Living Area
- 3364.00
Middle School
- Lakeland Highlands Middl
Area Major
- 33813 - Lakeland
Net Operating Income
- 0.00
Occupant Type
- Vacant
Open Parking Spaces
- 0.00
Other Expense
- 0.00
Parcel Number
- 24-29-07-278156-000170
Pets Allowed
- Yes
Pool Features
- Child Safety Fence
- Deck
- Gunite
- In Ground
- Lighting
- Screen Enclosure
Property Type
- Residential
Roof
- Shingle
School Elementary
- Highland Grove Elem
Sewer
- Septic Tank
Tax Year
- 2024
Township
- 29
Utilities
- BB/HS Internet Available
- Cable Connected
- Electricity Connected
- Sewer Connected
- Water Connected
Views
- 119
Virtual Tour Url
- https://www.propertypanorama.com/instaview/stellar/TB8443461
Water Source
- Public
Year Built
- 1994



