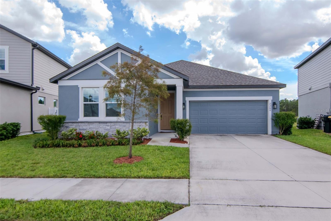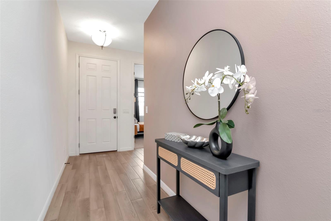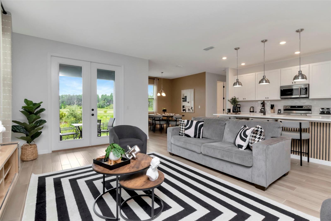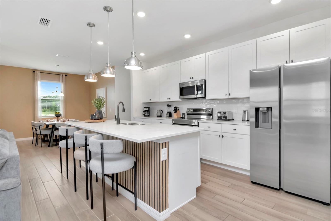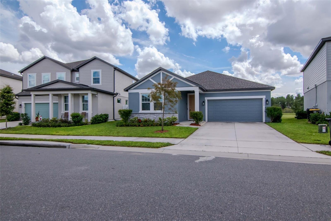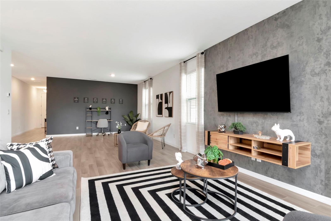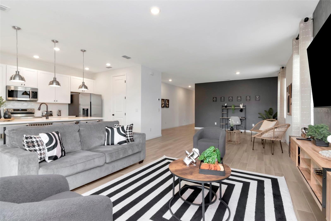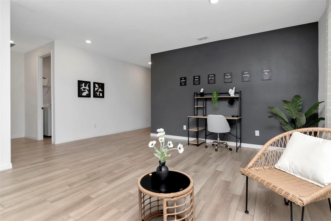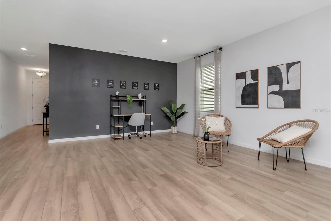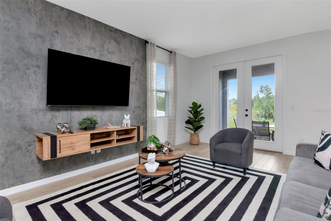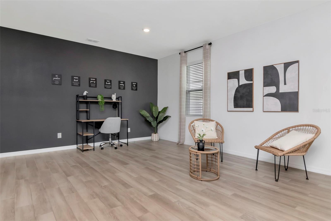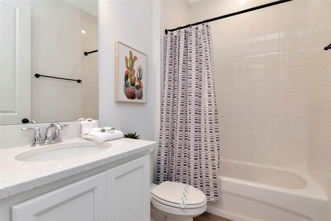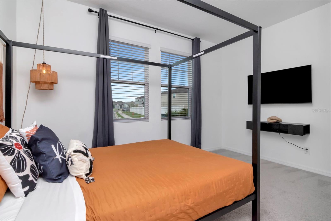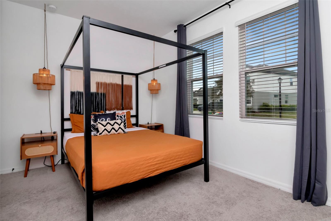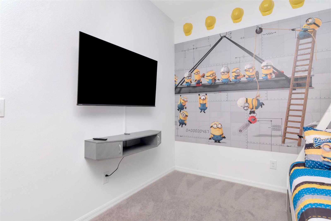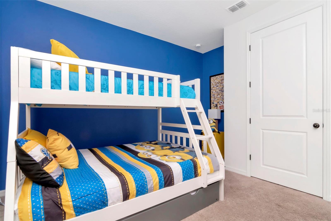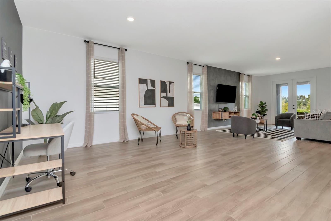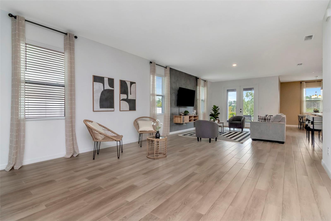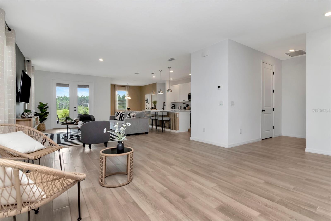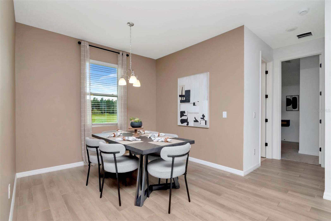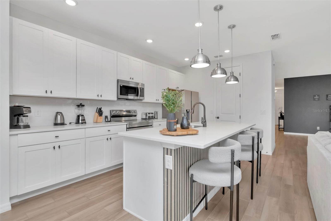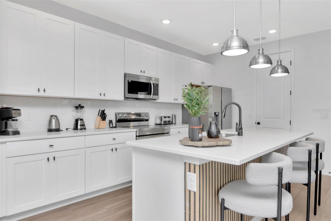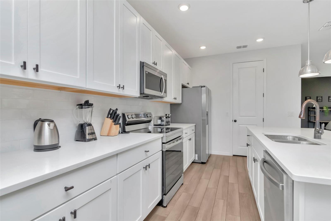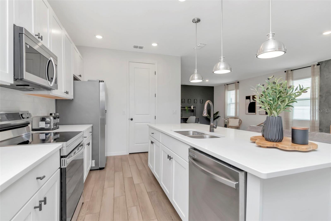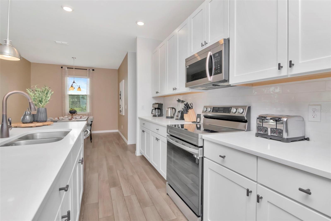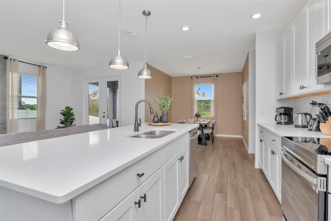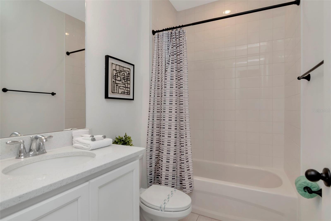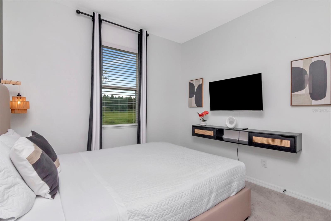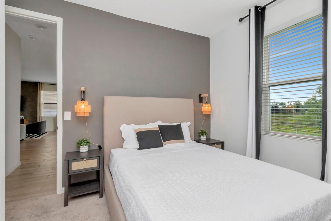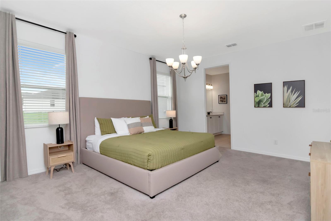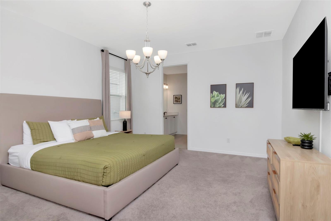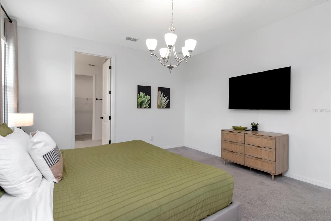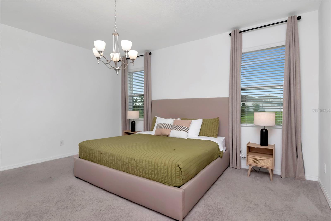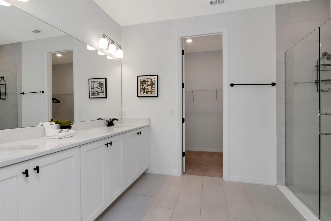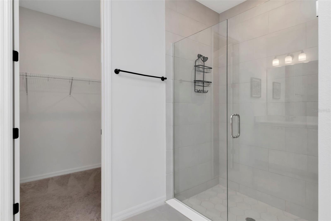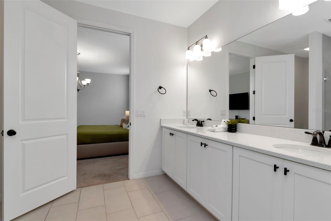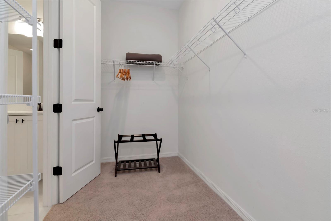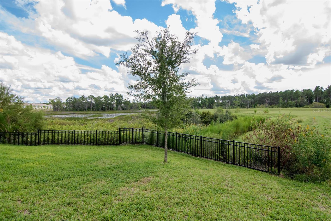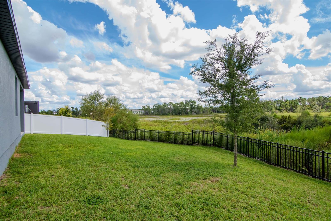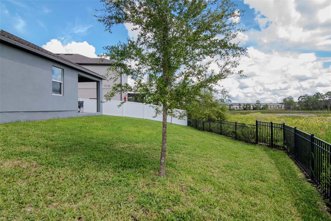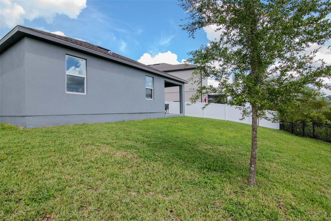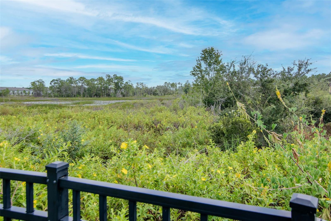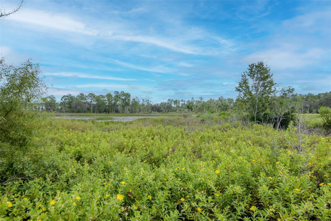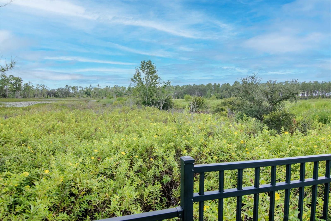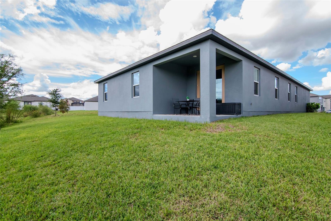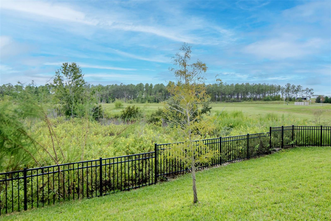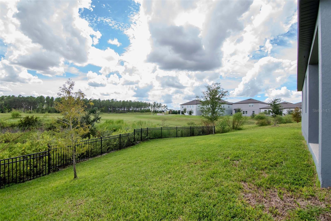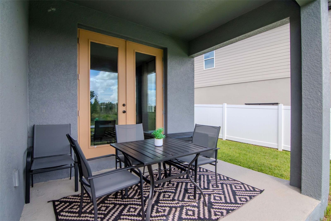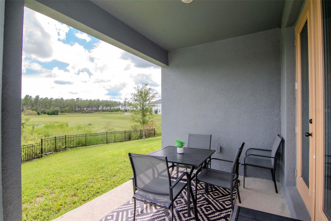2260 Derwent Drive, DAVENPORT, FL 33896
Contact Broker IDX Sites Inc.
Schedule A Showing
Request more information
- MLS#: TB8436067 ( Residential )
- Street Address: 2260 Derwent Drive
- Viewed: 53
- Price: $550,000
- Price sqft: $196
- Waterfront: Yes
- Wateraccess: Yes
- Waterfront Type: Pond
- Year Built: 2023
- Bldg sqft: 2810
- Bedrooms: 4
- Total Baths: 3
- Full Baths: 3
- Garage / Parking Spaces: 2
- Days On Market: 24
- Additional Information
- Geolocation: 28.2464 / -81.6385
- County: POLK
- City: DAVENPORT
- Zipcode: 33896
- Subdivision: Glenwest Haven
- Elementary School: Loughman Oaks Elem
- Middle School: Boone Middle
- High School: Ridge Community Senior High
- Provided by: REAL PROPERTY MARKETING, INC.
- Contact: Jay Mendez
- 813-781-0180

- DMCA Notice
-
DescriptionLocation Location Location welcome to your dream home! This beautiful furnished meticulously maintained turnkey with 4 bedroom, 3 bathroom single family home with luxury and comfort. Whether you are searching for your primary home, long term rental, or a short term vacation property, this is the right choice. This is an excellent investment opportunity for steady rental income or as a second home. This spacious open concept floor plan, modern kitchen (marble/quartz) island, fantastic pendant lighting, stainless steel appliances, luxurious primary suite with large walk in closet, dual vanities and very spacious sized secondary bedrooms. All measurements are an approximate please make sure you take your own measurements. Sold As Is The Glen at West Haven near ChampionsGate and Posner Park provides resort style amenities, including a community pool, fitness center, tennis courts, playground, and sand volleyball court. close to new schools, restaurants, golf courses, entertainment, Disney parks and Outstanding shopping! With quick access to I 4, SR 417, and SR 429, commuting to Orlando or Tampa is easy and efficient. Whether you are looking to live in luxury or invest in one of Central Floridas top locations, this home truly has it all. Call realtor before showing for CBS code
Property Location and Similar Properties
Features
Waterfront Description
- Pond
Appliances
- Built-In Oven
- Dishwasher
- Disposal
- Dryer
- Electric Water Heater
- Exhaust Fan
- Microwave
- Washer
Home Owners Association Fee
- 385.00
Association Name
- TERESA RAMOS
Association Phone
- (407) 472 - 3919
Carport Spaces
- 0.00
Close Date
- 0000-00-00
Cooling
- Central Air
Country
- US
Covered Spaces
- 0.00
Exterior Features
- Sidewalk
- Sprinkler Metered
Flooring
- Carpet
- Tile
Furnished
- Furnished
Garage Spaces
- 2.00
Heating
- Electric
High School
- Ridge Community Senior High
Insurance Expense
- 0.00
Interior Features
- Open Floorplan
- Walk-In Closet(s)
Legal Description
- GLEN AT WEST HAVEN PB 190 PG 1-5 LOT 31
Levels
- One
Living Area
- 2224.00
Middle School
- Boone Middle
Area Major
- 33896 - Davenport / Champions Gate
Net Operating Income
- 0.00
Occupant Type
- Tenant
Open Parking Spaces
- 0.00
Other Expense
- 0.00
Parcel Number
- 27-26-05-701159-000310
Pets Allowed
- Yes
Property Type
- Residential
Roof
- Shingle
School Elementary
- Loughman Oaks Elem
Sewer
- Public Sewer
Tax Year
- 2024
Township
- 26
Utilities
- Electricity Available
- Electricity Connected
Views
- 53
Water Source
- Public
Year Built
- 2023



