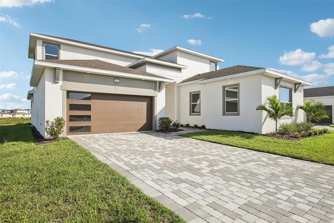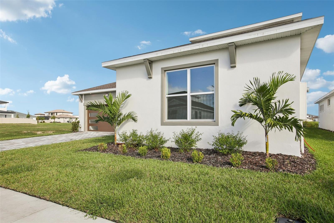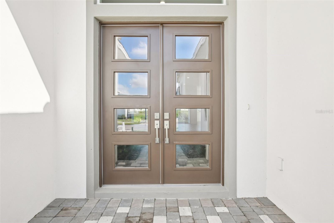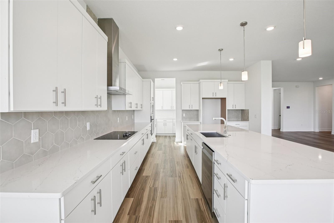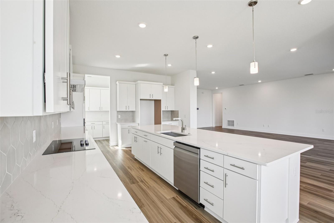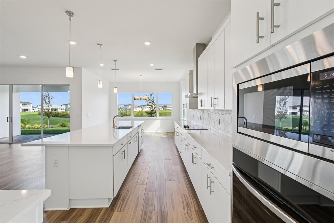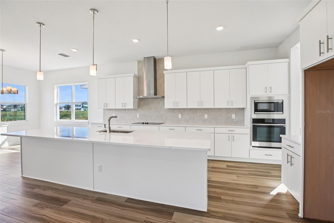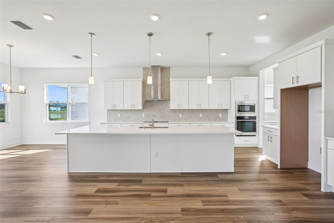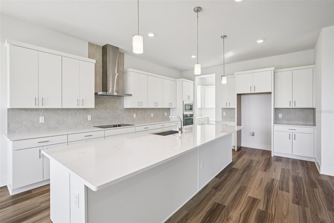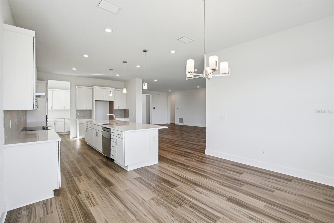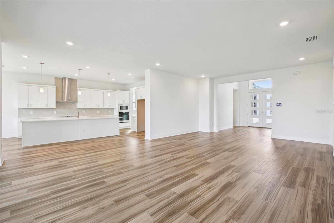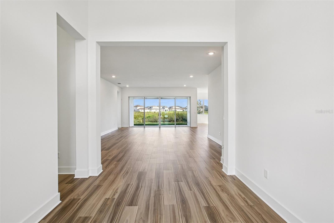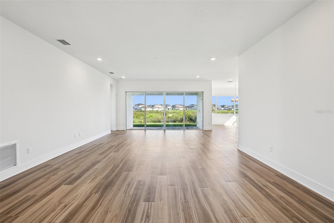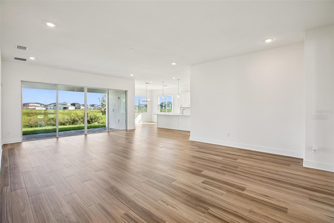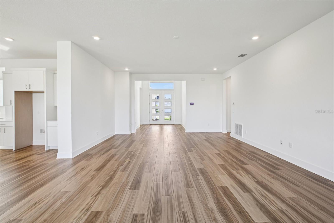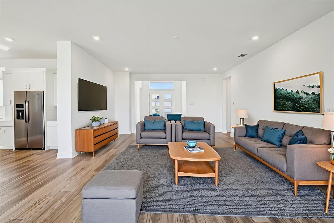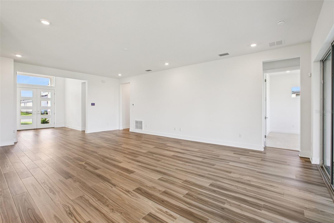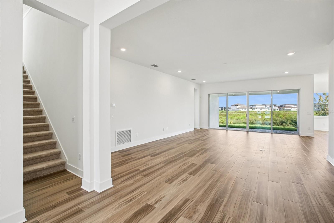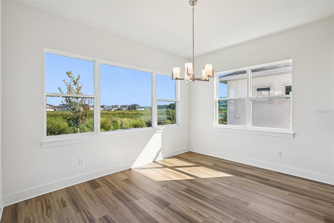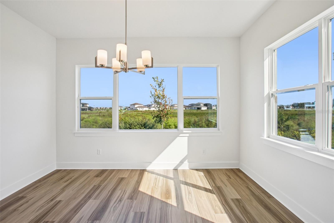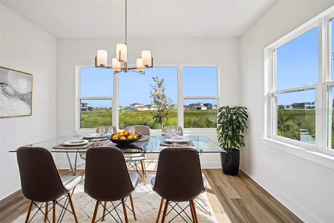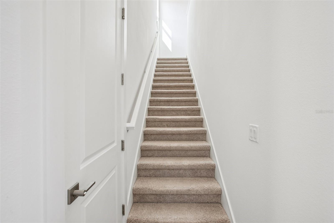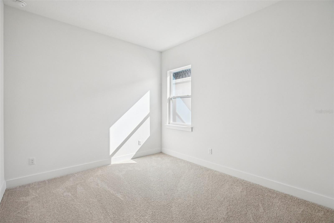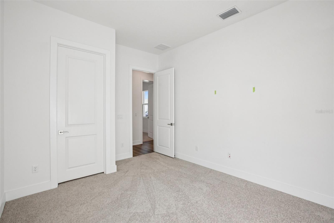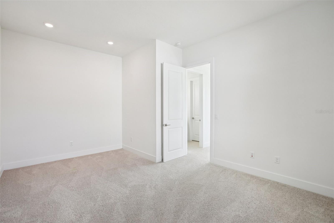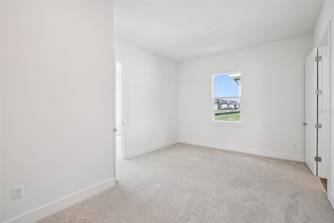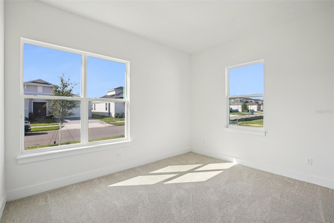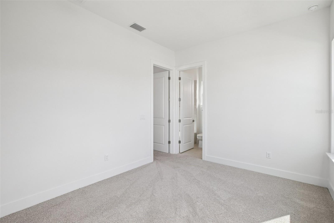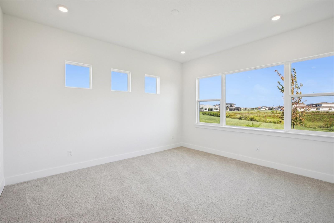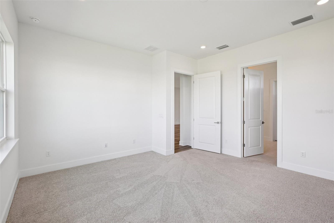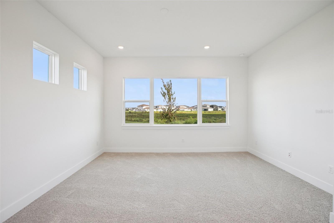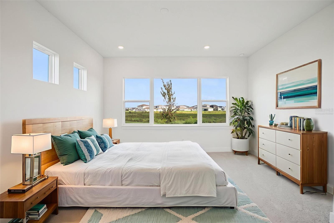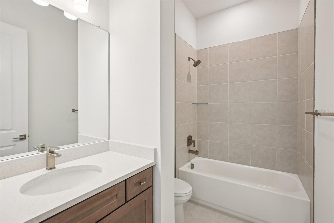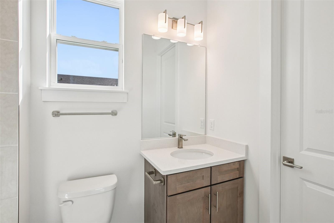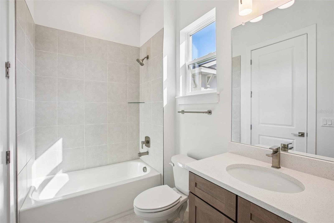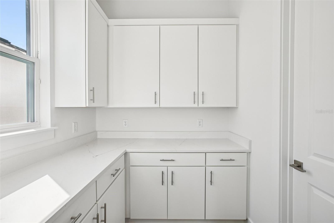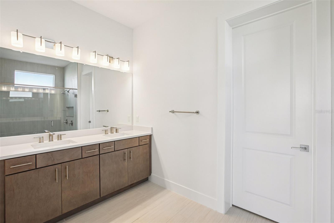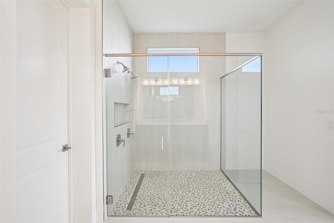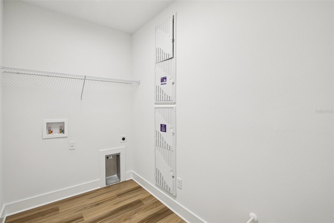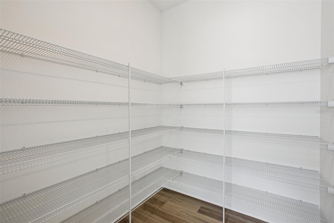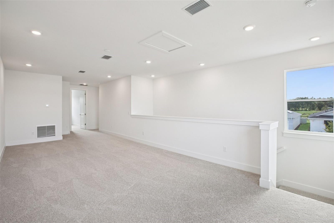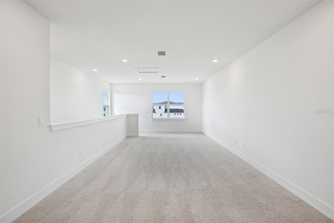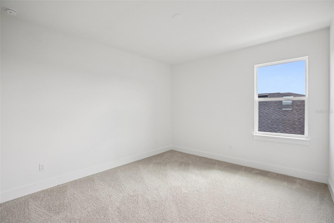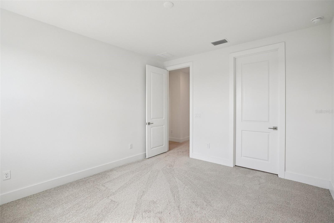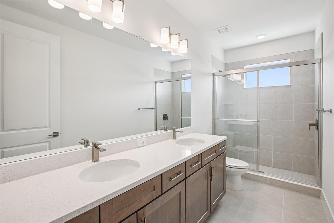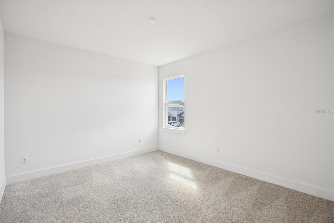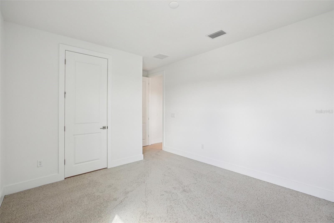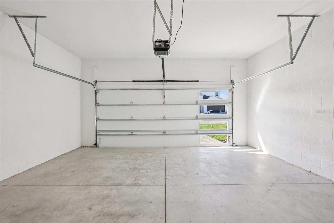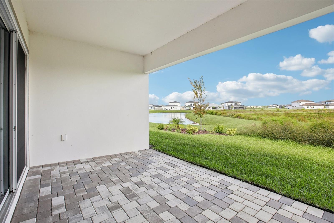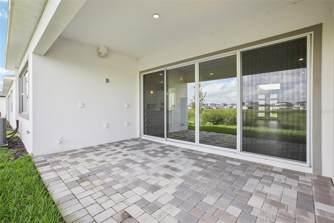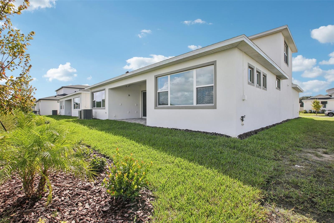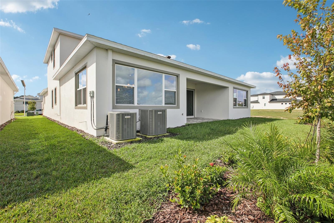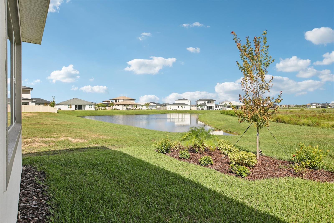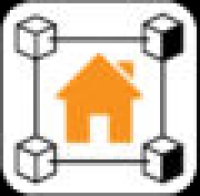10444 Torchwood Sea Way, SAN ANTONIO, FL 33576
Contact Broker IDX Sites Inc.
Schedule A Showing
Request more information
- MLS#: TB8436013 ( Residential )
- Street Address: 10444 Torchwood Sea Way
- Viewed: 27
- Price: $774,990
- Price sqft: $172
- Waterfront: No
- Year Built: 2025
- Bldg sqft: 4501
- Bedrooms: 5
- Total Baths: 4
- Full Baths: 4
- Garage / Parking Spaces: 3
- Days On Market: 11
- Additional Information
- Geolocation: 28.3098 / -82.2807
- County: PASCO
- City: SAN ANTONIO
- Zipcode: 33576
- Subdivision: Mirada Parcel 1
- Elementary School: San Antonio
- Middle School: Pasco
- High School: Pasco
- Provided by: DRB GROUP REALTY, LLC
- Contact: Lisa Clay
- 407-270-2747

- DMCA Notice
-
DescriptionOne or more photo(s) has been virtually staged. The Only Grand Eider Quick Move In Opportunity Luxurious Multi Gen Living with Wetland Views Welcome to 10444 Torchwood Sea Waythe only available Grand Eider Quick Move In Home, offering nearly 3,800 sq ft of elevated living in a beautifully designed, two story layout. With 5 bedrooms, 4 bathrooms, and a spacious 2 car garage, this home is thoughtfully crafted for comfort, functionality, and style. Ideal for multigenerational living, the private in law suite features its own living room, offering true independence for guests or extended family. At the heart of the home is a stunning gourmet kitchen with an oversized island, quartz countertops, premium cabinetry, and stainless steel appliancescomplemented by an extended morning kitchen and walk in pantry for added convenience. Upstairs, a generous loft provides flexible space for a game room, media lounge, or work from home area. Enjoy peaceful wetland views from your backyard, creating a scenic and private retreat. With designer upgrades throughout and move in readiness, this rare Grand Eider is your chance to skip the wait and start living the lifestyle youve envisioned.
Property Location and Similar Properties
Features
Appliances
- Cooktop
- Dishwasher
- Disposal
- Electric Water Heater
- Microwave
- Range Hood
Association Amenities
- Park
- Playground
- Pool
- Trail(s)
Home Owners Association Fee
- 248.65
Home Owners Association Fee Includes
- Cable TV
- Internet
- Maintenance Grounds
Association Name
- Lori Dann
Association Phone
- 813-565-4663
Builder Model
- Grand Eider
Builder Name
- DRB Group
Carport Spaces
- 0.00
Close Date
- 0000-00-00
Cooling
- Central Air
Country
- US
Covered Spaces
- 0.00
Exterior Features
- Lighting
- Other
- Sidewalk
- Sliding Doors
Flooring
- Carpet
- Luxury Vinyl
- Tile
Furnished
- Unfurnished
Garage Spaces
- 3.00
Green Energy Efficient
- HVAC
- Insulation
- Thermostat
Heating
- Central
- Electric
High School
- Pasco High-PO
Insurance Expense
- 0.00
Interior Features
- Crown Molding
- High Ceilings
- Primary Bedroom Main Floor
- Smart Home
- Stone Counters
- Thermostat
- Walk-In Closet(s)
Legal Description
- MIRADA PARCEL 1 PB 89 PG 144 LOT 43
Levels
- Two
Living Area
- 3797.00
Lot Features
- City Limits
- Landscaped
- Sidewalk
- Paved
Middle School
- Pasco Middle-PO
Area Major
- 33576 - San Antonio
Net Operating Income
- 0.00
New Construction Yes / No
- Yes
Occupant Type
- Vacant
Open Parking Spaces
- 0.00
Other Expense
- 0.00
Parcel Number
- 14-25-20-0150-00000-0430
Parking Features
- Driveway
- Garage Door Opener
- On Street
Pets Allowed
- Yes
Possession
- Close Of Escrow
Property Condition
- Completed
Property Type
- Residential
Roof
- Other
- Shingle
School Elementary
- San Antonio-PO
Sewer
- Public Sewer
Style
- Contemporary
Tax Year
- 2024
Township
- 25
Utilities
- BB/HS Internet Available
- Electricity Connected
- Phone Available
- Public
- Sewer Connected
- Underground Utilities
- Water Connected
Views
- 27
Virtual Tour Url
- https://www.propertypanorama.com/instaview/stellar/TB8436013
Water Source
- Public
Year Built
- 2025
Zoning Code
- MPUD




