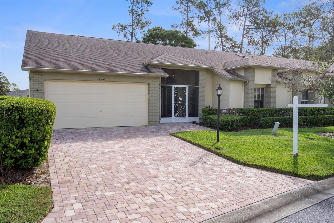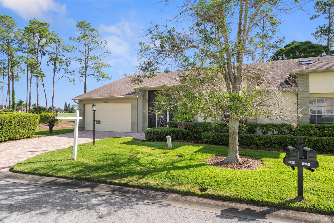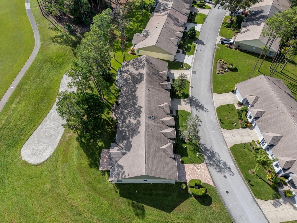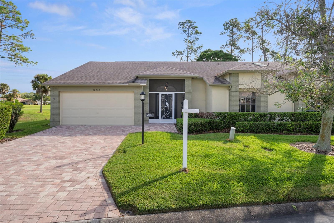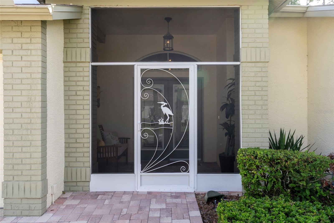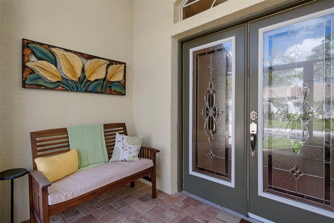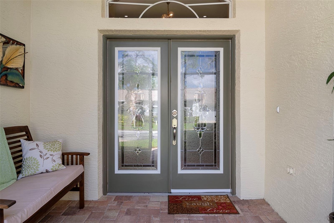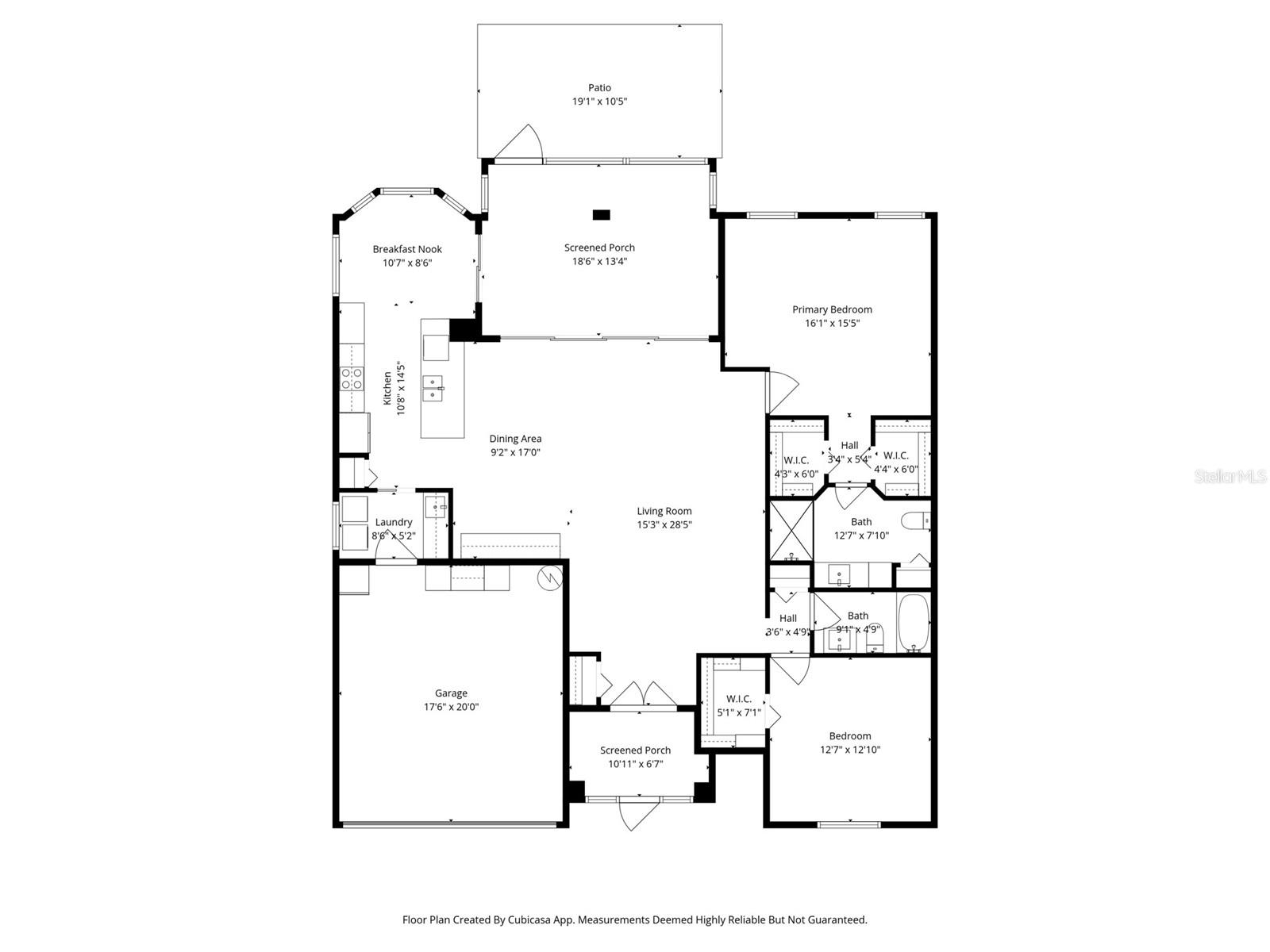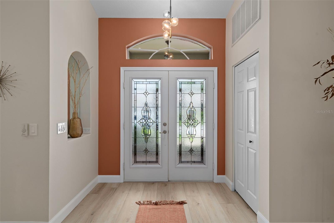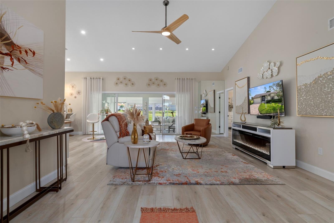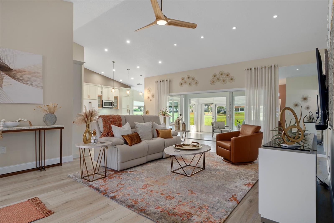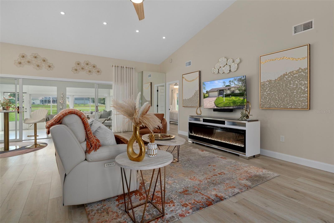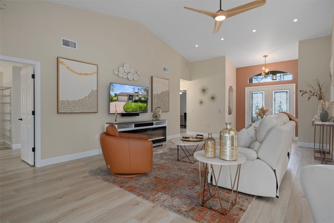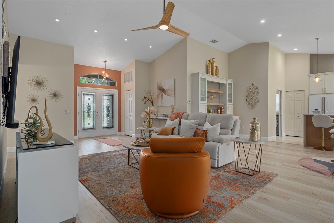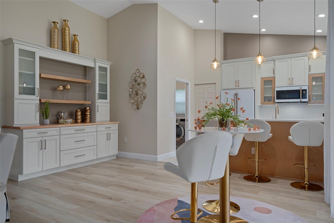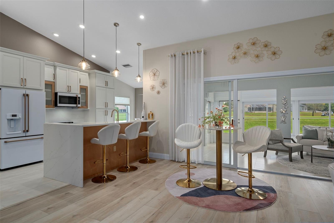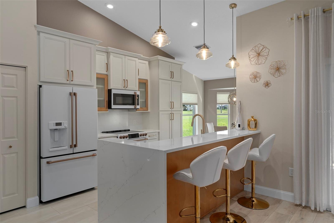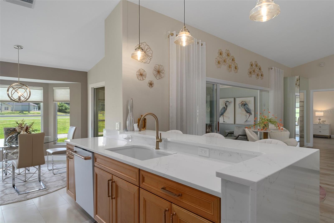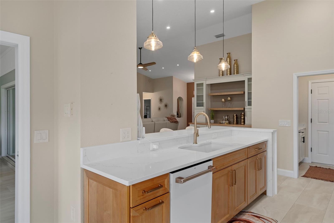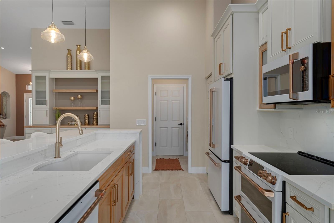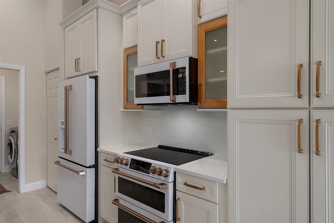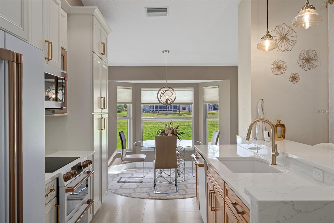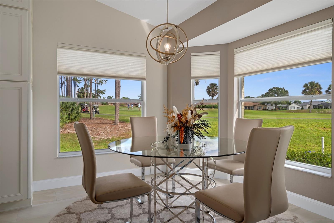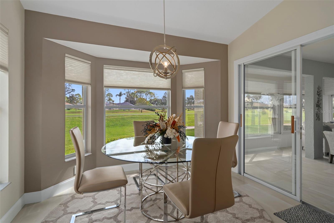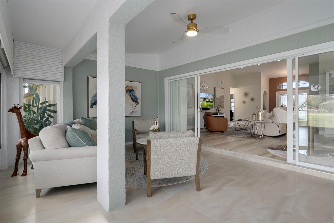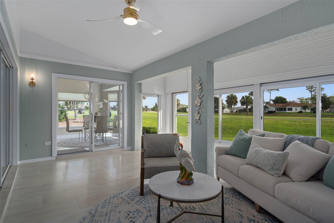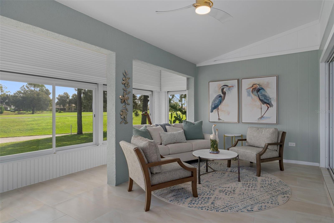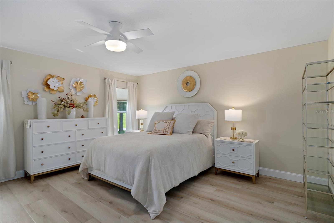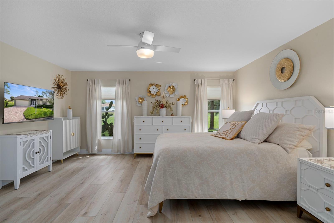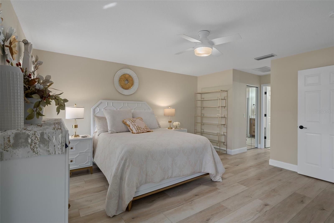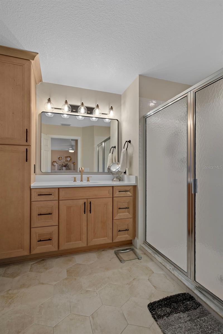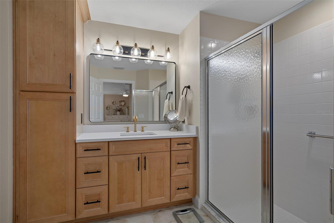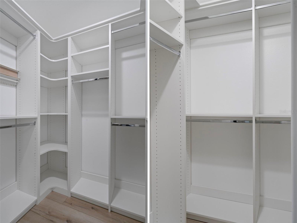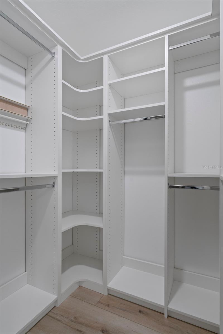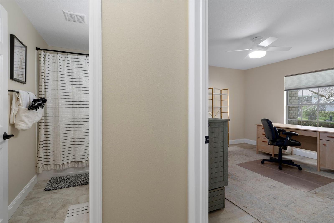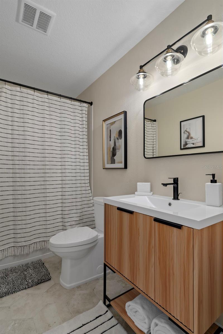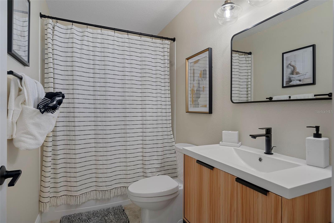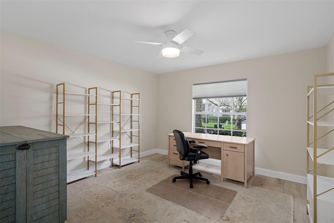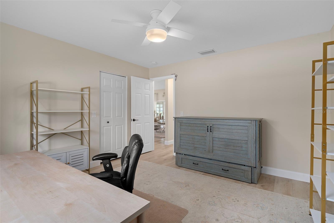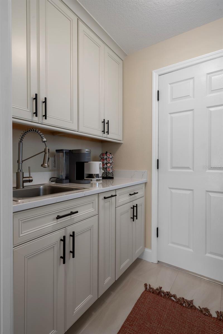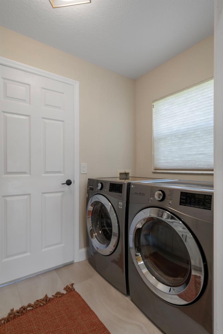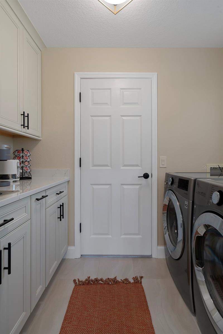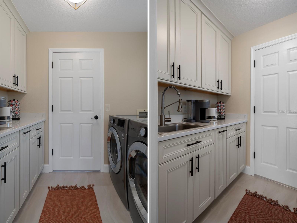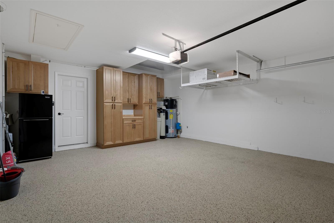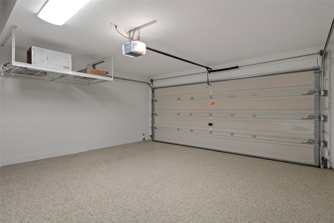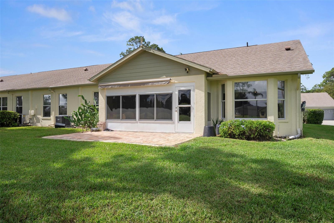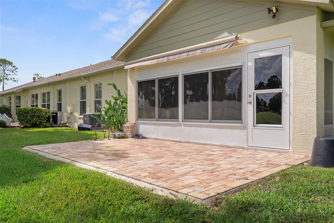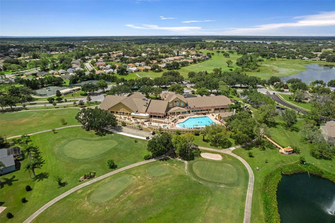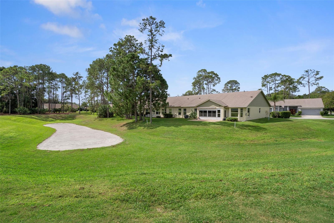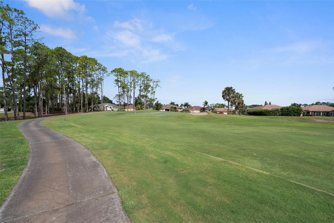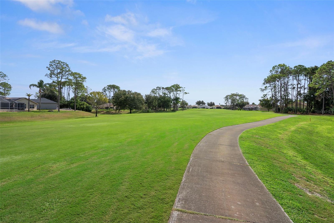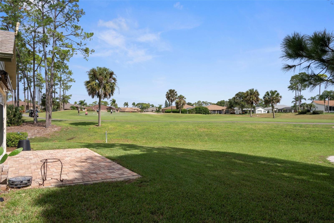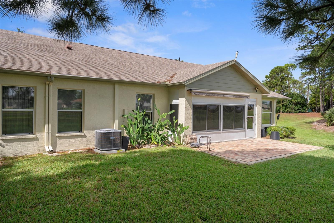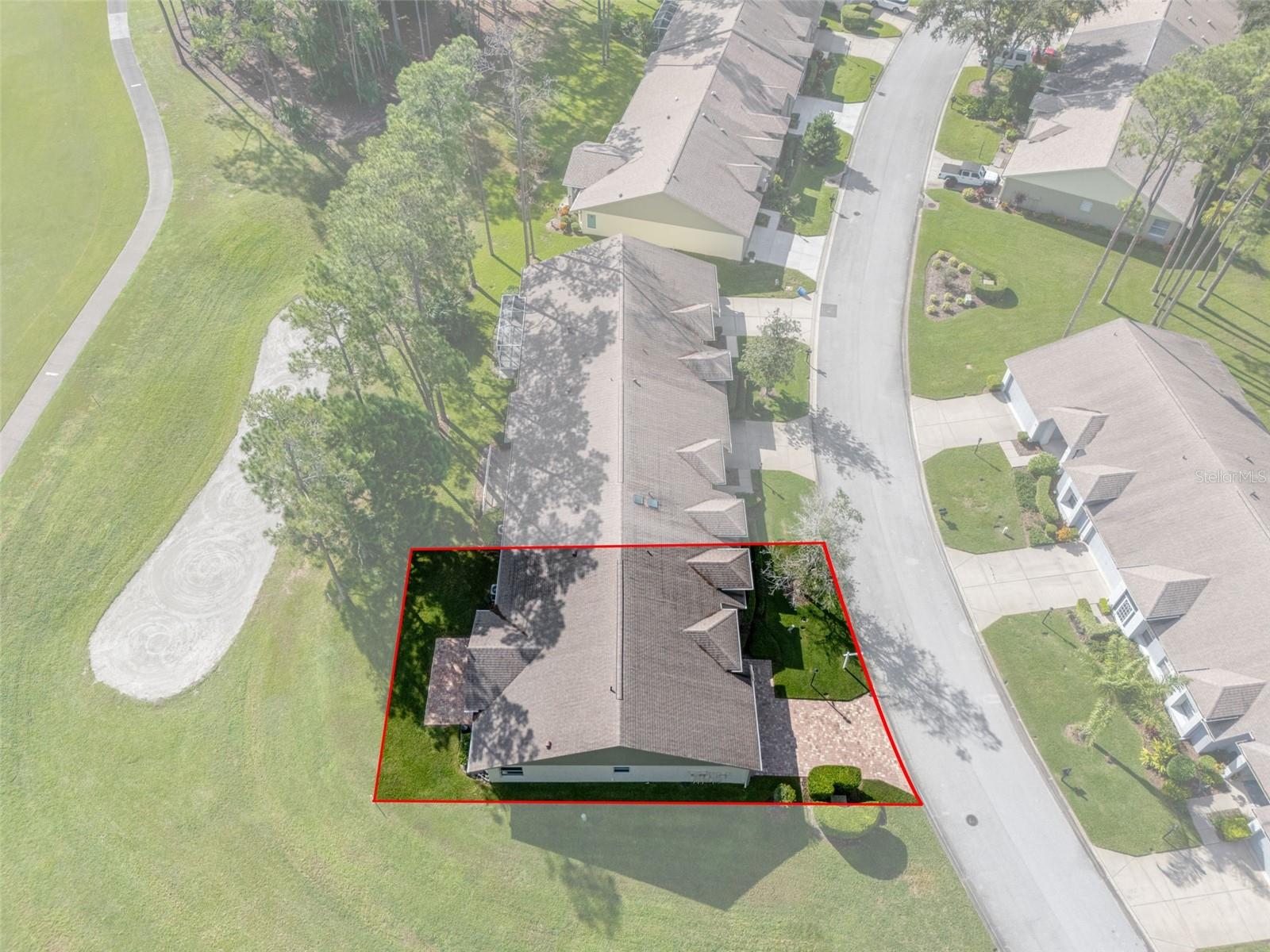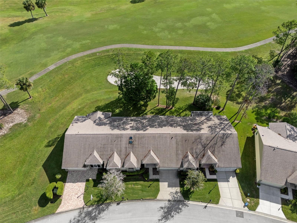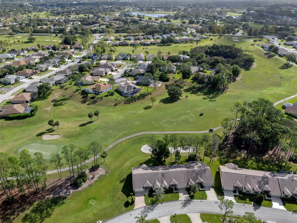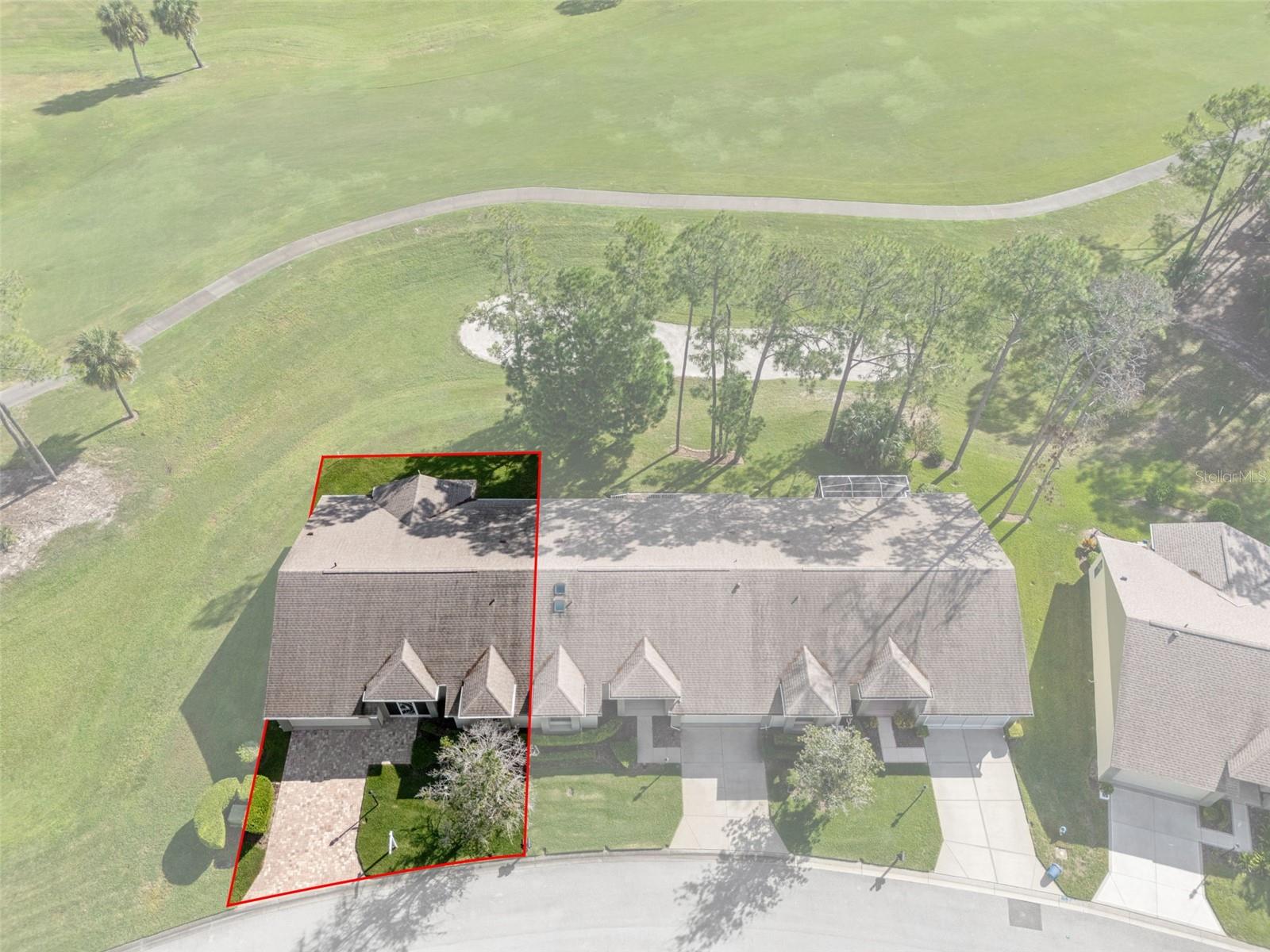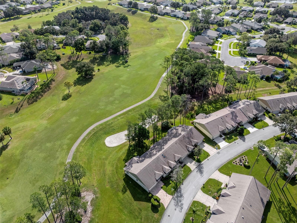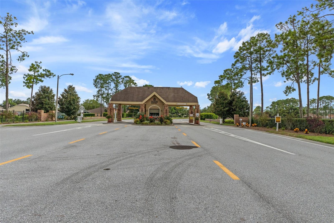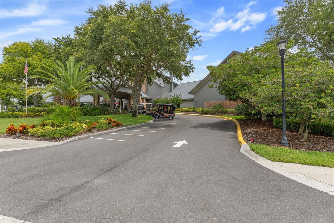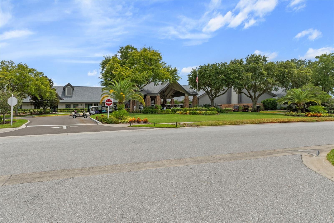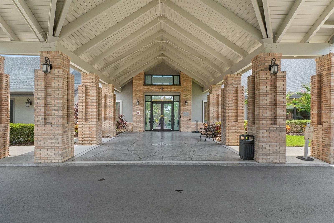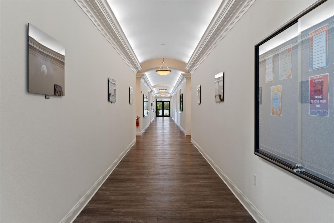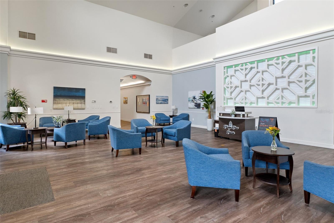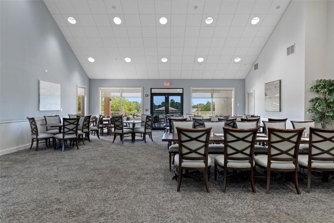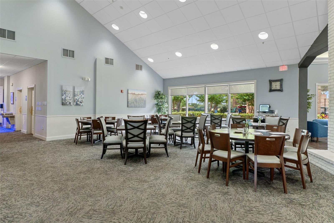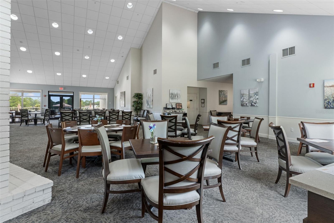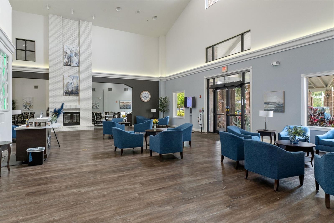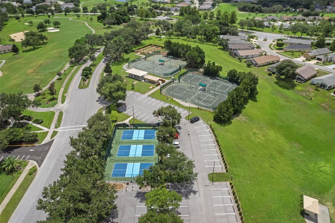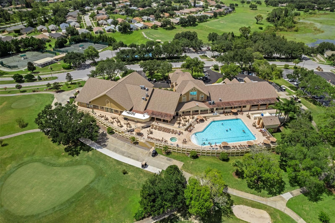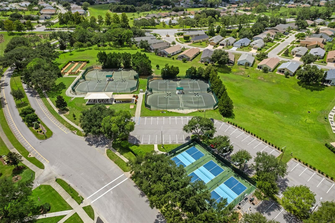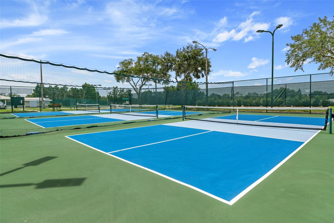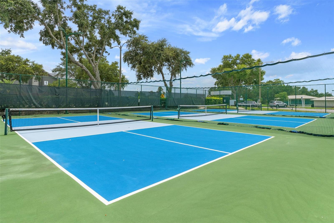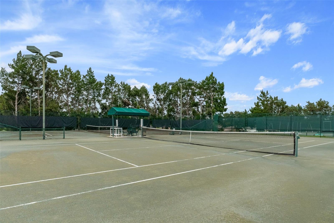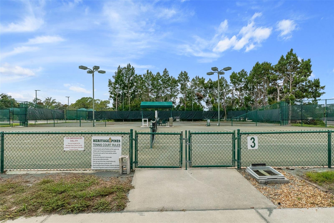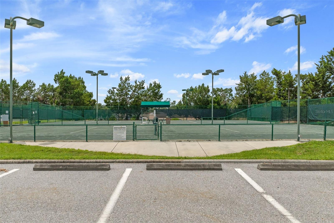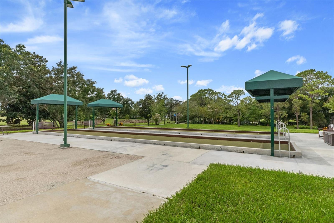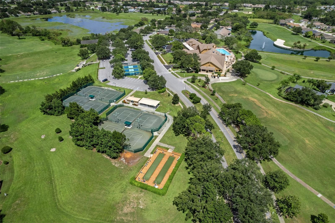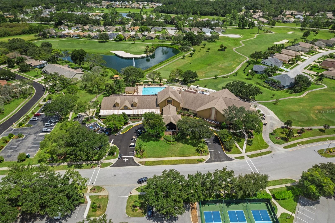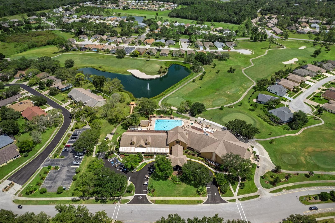18442 Whitacre Circle, HUDSON, FL 34667
Contact Broker IDX Sites Inc.
Schedule A Showing
Request more information
- MLS#: TB8435031 ( Residential )
- Street Address: 18442 Whitacre Circle
- Viewed: 96
- Price: $380,000
- Price sqft: $158
- Waterfront: No
- Year Built: 2001
- Bldg sqft: 2403
- Bedrooms: 2
- Total Baths: 2
- Full Baths: 2
- Garage / Parking Spaces: 2
- Days On Market: 47
- Additional Information
- Geolocation: 28.4261 / -82.6323
- County: PASCO
- City: HUDSON
- Zipcode: 34667
- Subdivision: Heritage Pines Village 07
- Provided by: EXP REALTY LLC
- Contact: Karla Folstad
- 888-883-8509

- DMCA Notice
-
DescriptionModel Perfect FULLY FURNISHED Luxury Villa with Golf Course Views! Discover elegance and ease in this impeccably updated end unit Oakmont villaan exceptional residence where every detail reflects quality craftsmanship and timeless design. No expense was spared in the transformation of this home, creating a stunning showcase ready to impress the most sophisticated buyer. A welcoming covered front porch sets the tone for relaxed Florida living, offering the perfect spot to savor your morning coffee or unwind in the afternoon breeze. Step through the elegant double doors into a grand living area, where soaring cathedral ceilings and luxury vinyl plank flooring and a beautiful fireplace create a sense of sophistication. The designer kitchen is a true centerpiece, boasting 10 foot custom cabinetry with soft close features, quartz countertops, a stylish tile backsplash, GE Caf appliances, and thoughtful storage including pull out pantry shelves and a concealed trash cabinet. Bar height seating invites casual conversation, while the breakfast nook, with a bay window and honeycomb blinds offers views of the golf course provides a serene dining setting. The well planned layout ensures privacy and comfort. The spacious primary suite offers two walk in closets and a luxurious en suite bath, while the guest suitewith a large walk in closet and Murphy bed chestdoubles beautifully as a home office. Function meets refinement in the laundry room and butlers pantry, which provide direct access to the garage and feature an additional sink plus newer LG washer and dryer. The garage itself includes a sealed epoxy floor, ample built in storage, and a second refrigerator. Entertain or simply unwind in the expansive Florida room overlooking the 4th hole of the championship golf coursea perfect setting for both quiet mornings and evening gatherings. The ample patio outside features an automatic retractable awning, giving you a convenient escape from the sun and weather, while still enjoying the outdoor lifestyle and your view of the golf course. Recent upgrades add confidence and value, including: New roof (2020) New A/C system (2022) New water heater and softener Extensive designer updates throughout Offered fully furnished with high quality, designer pieces and accessories, this home is truly turnkey luxury. Just bring your suitcase and begin living your best Florida life. About Heritage Pines: This premier 55+ community offers a resort style lifestyle with a championship golf course, elegant clubhouse, heated pool and spa, tennis and pickleball courts, fitness center, on site dining, and a vibrant calendar of social events and clubs. The low HOA fee includes cable, internet, lawn care, exterior painting, irrigation, and pest controlensuring effortless living in a beautifully maintained community. Welcome to a home where luxury, leisure, and lifestyle meet seamlessly.
Property Location and Similar Properties
Features
Appliances
- Dishwasher
- Disposal
- Dryer
- Electric Water Heater
- Microwave
- Range
- Refrigerator
- Washer
Association Amenities
- Cable TV
- Clubhouse
- Fence Restrictions
- Fitness Center
- Gated
- Golf Course
- Maintenance
- Pickleball Court(s)
- Pool
- Racquetball
- Shuffleboard Court
- Spa/Hot Tub
- Tennis Court(s)
- Wheelchair Access
Home Owners Association Fee
- 153.00
Home Owners Association Fee Includes
- Guard - 24 Hour
- Cable TV
- Common Area Taxes
- Pool
- Internet
- Maintenance Structure
- Maintenance Grounds
- Pest Control
Association Name
- Celeste Nolan
Association Phone
- (727) 861-7784
Carport Spaces
- 0.00
Close Date
- 0000-00-00
Cooling
- Central Air
Country
- US
Covered Spaces
- 0.00
Exterior Features
- Awning(s)
- Lighting
- Rain Gutters
- Shade Shutter(s)
Flooring
- Ceramic Tile
- Luxury Vinyl
Furnished
- Turnkey
Garage Spaces
- 2.00
Heating
- Electric
- Heat Pump
Insurance Expense
- 0.00
Interior Features
- Cathedral Ceiling(s)
- Ceiling Fans(s)
- Eat-in Kitchen
- High Ceilings
- Open Floorplan
- Solid Surface Counters
- Solid Wood Cabinets
- Split Bedroom
- Thermostat
- Walk-In Closet(s)
- Window Treatments
Legal Description
- HERITAGE PINES VILLAGE 7 PB 39 PGS 37-38 LOT 31 OR 9519 PG 3090
Levels
- One
Living Area
- 1753.00
Lot Features
- Landscaped
- On Golf Course
- Paved
Area Major
- 34667 - Hudson/Bayonet Point/Port Richey
Net Operating Income
- 0.00
Occupant Type
- Vacant
Open Parking Spaces
- 0.00
Other Expense
- 0.00
Parcel Number
- 17-24-05-011.0-000.00-031.0
Pets Allowed
- Yes
Possession
- Close Of Escrow
Property Type
- Residential
Roof
- Shingle
Sewer
- Public Sewer
Tax Year
- 2024
Township
- 24
Utilities
- Cable Connected
- Electricity Connected
- Phone Available
- Sewer Connected
- Sprinkler Recycled
- Water Connected
View
- Golf Course
Views
- 96
Virtual Tour Url
- https://www.propertypanorama.com/instaview/stellar/TB8435031
Water Source
- Public
Year Built
- 2001
Zoning Code
- MPUD



