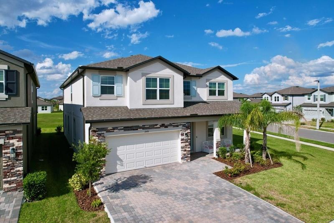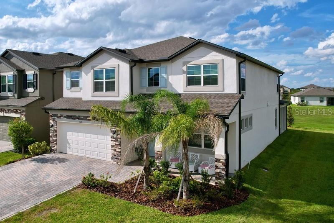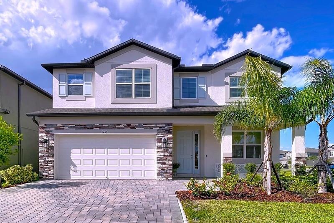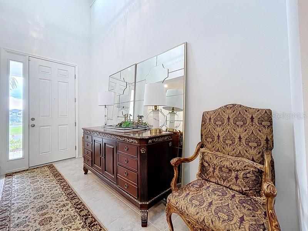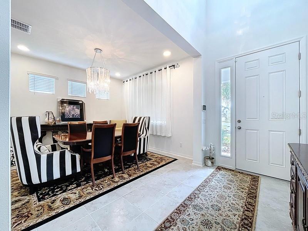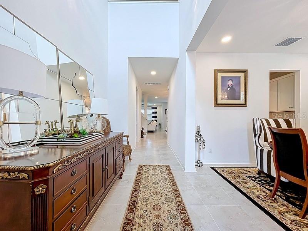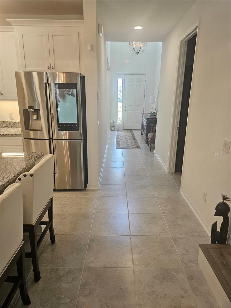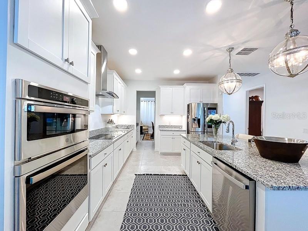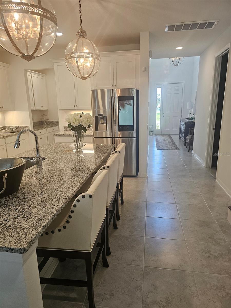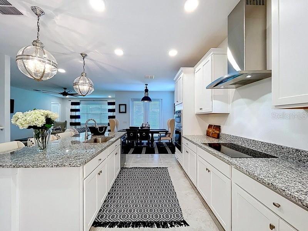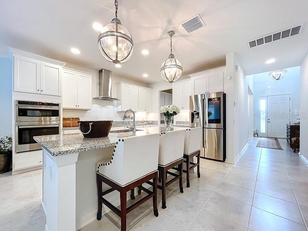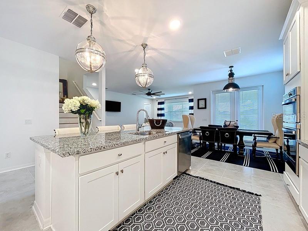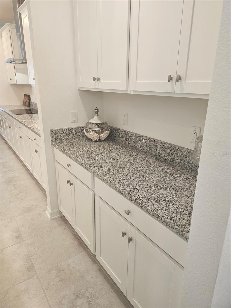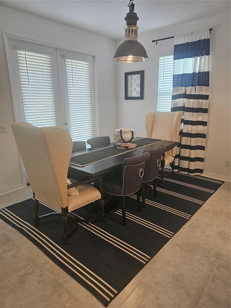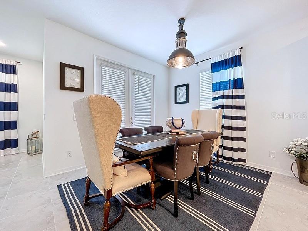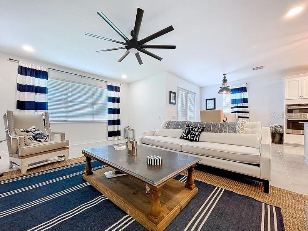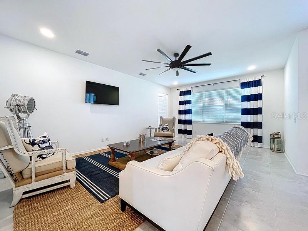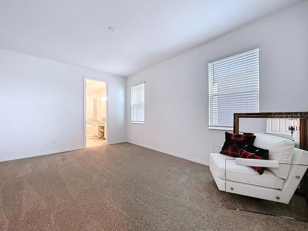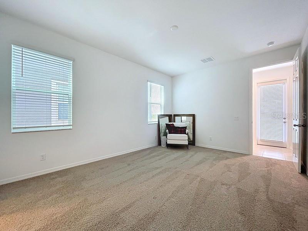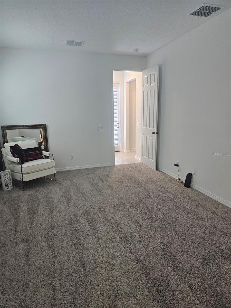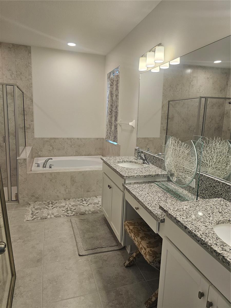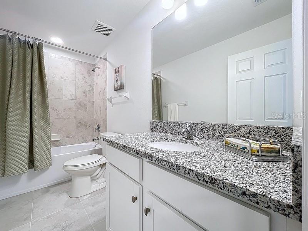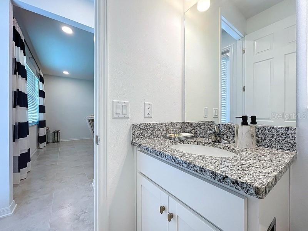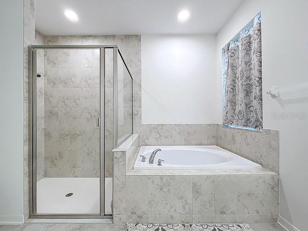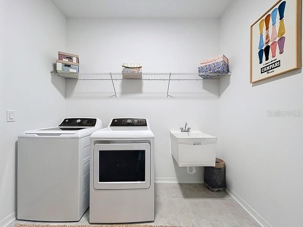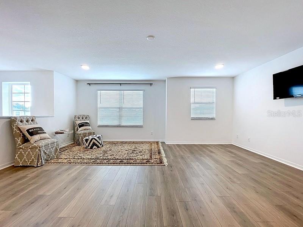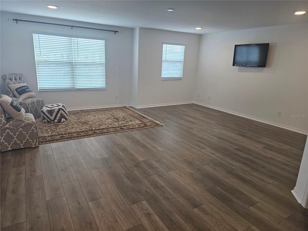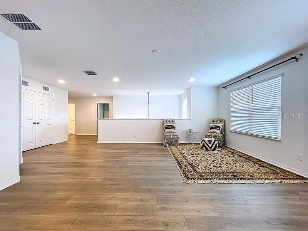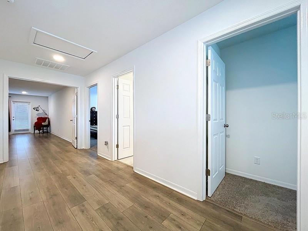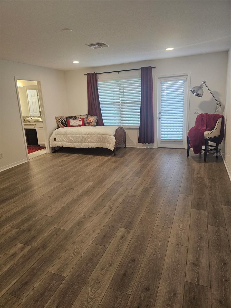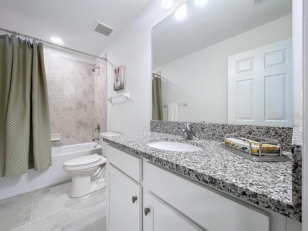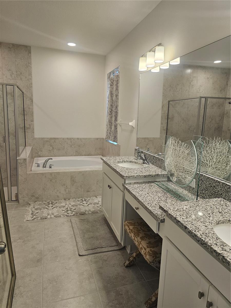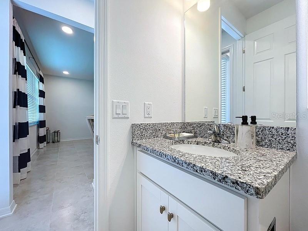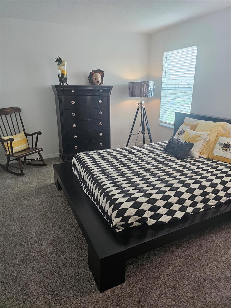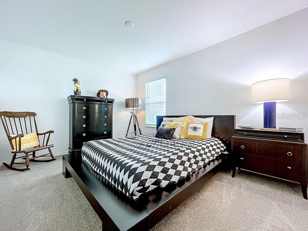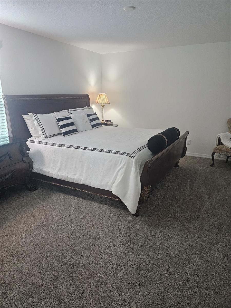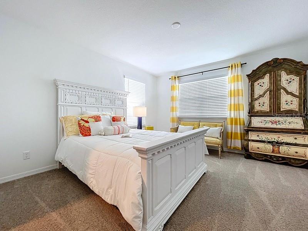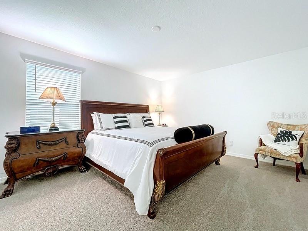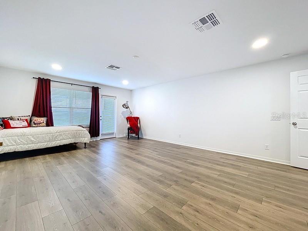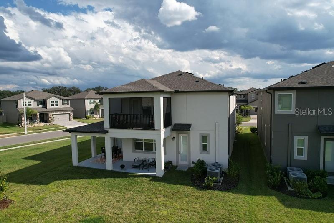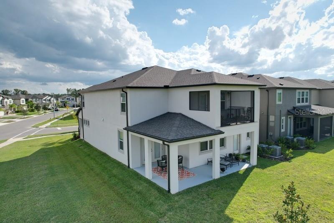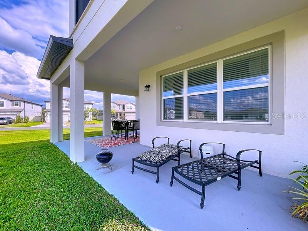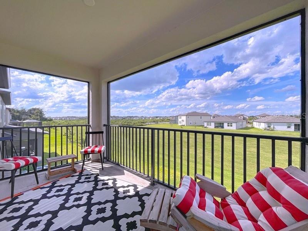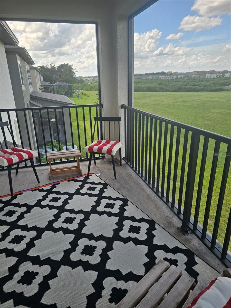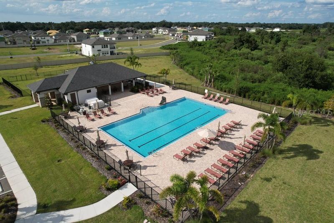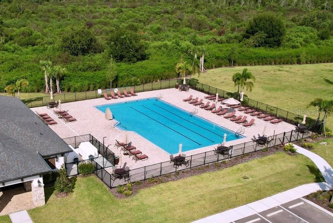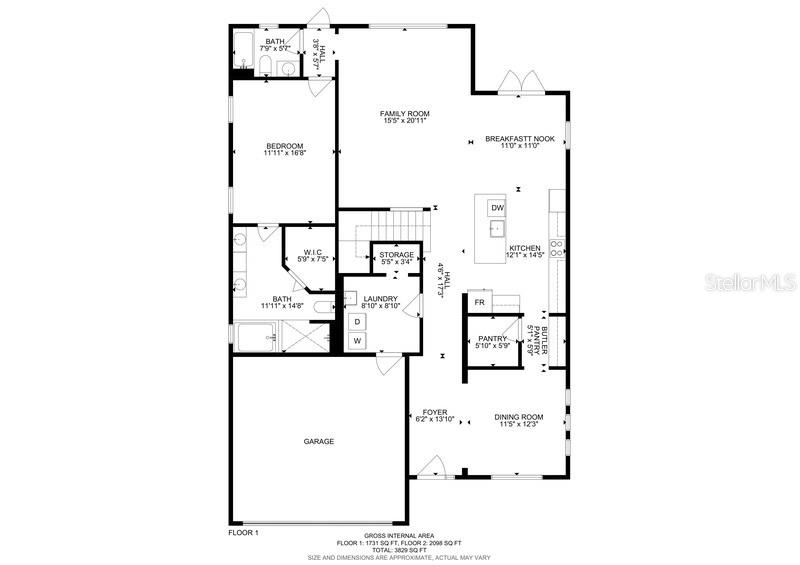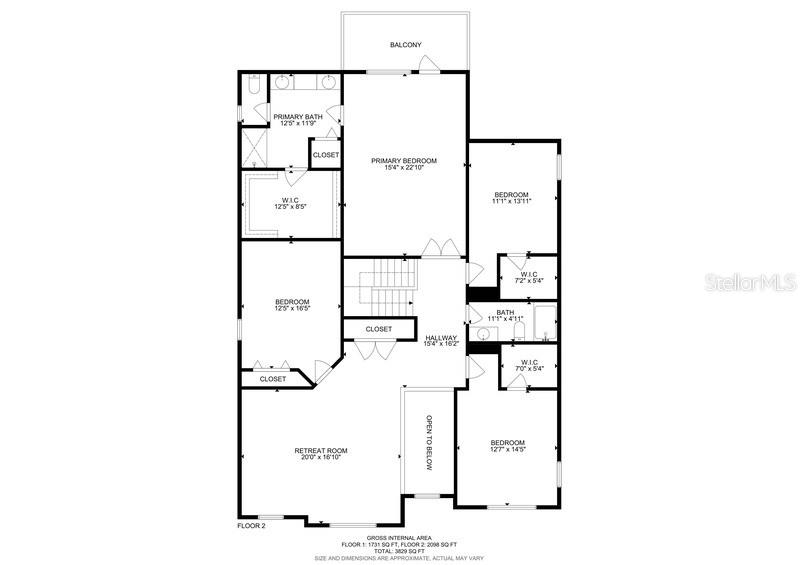2450 Sunny Pebble Loop, ZEPHYRHILLS, FL 33540
Contact Tropic Shores Realty
Schedule A Showing
Request more information
- MLS#: TB8429840 ( Residential )
- Street Address: 2450 Sunny Pebble Loop
- Viewed: 239
- Price: $638,000
- Price sqft: $143
- Waterfront: No
- Year Built: 2024
- Bldg sqft: 4471
- Bedrooms: 5
- Total Baths: 4
- Full Baths: 4
- Garage / Parking Spaces: 2
- Days On Market: 154
- Additional Information
- Geolocation: 28.197 / -82.1864
- County: PASCO
- City: ZEPHYRHILLS
- Zipcode: 33540
- Subdivision: Cobblestone Ph 1
- Elementary School: Chester W Taylor
- Middle School: Raymond B Stewart
- High School: Zephryhills
- Provided by: BAYSIDE REALTY GROUP INC
- Contact: Michael Kinsey, Sr
- 813-634-0900

- DMCA Notice
-
DescriptionBring the whole family! Everyone will enjoy this move in ready, spacious, immaculately kept, family oriented home, nestled in the exclusive community of Cobblestone. This Smart Series home offers a wireless security panel that controls the wireless lights, garage door, thermostat, keyless entry door, video doorbell and security system. Additionally, this home boasts an Electric 50 amp car charger in the garage, blinds package throughout, comfort high toilet in all bathrooms, 8ft interior doors, and rain gutters. It gets better! Also included are dual primary suites, screened in balcony, garage floors sealed with epoxy, extended downstairs patio, and a backyard that faces the Green Space. Once inside, your family will be welcomed into a beautifully tiled foyer which will lead to a FLEX room (or formal dining room), gourmet chef kitchen that boasts ceramic tile flooring, rich cabinetry, large walk in butlers pantry, downstairs laundry room, stainless steel appliances (microwave, cooktop, and double ovens), and a nice size kitchen island that's perfect for entertaining. During family time, your family will be delighted by the spacious family room that will make mornings/evenings enjoyable by opening up the Cafes French doors and stepping out to the extended lanai. Speaking of entertaining, BIG FAMILY TIME. Follow the stairs to the second floor where the family will be met by a HUGE 19X17 LOFT that can be used as a Game Room for entertainment or a gathering point for the family. Everyone will love spending time in the Media Room that is large enough to host The Big Game Day, family movie night, or play video games. It gets better! Upstairs also features a primary suite with an en suite bathroom plus 3 more spacious bedrooms with walk in closets. While upstairs, step out and enjoy the screened balcony just waiting for the family to spend a Florida sunny day sitting outside enjoying the view, listening to the peacefulness of the community, or simply having an al fresco dining. Oh yeah, did I mention the 10 year transferable structural warranty and community amenities include a play area with a tot lot, pool, and cabana and has a very low HOA!
Property Location and Similar Properties
Features
Appliances
- Built-In Oven
- Convection Oven
- Cooktop
- Dishwasher
- Disposal
- Dryer
- Electric Water Heater
- Exhaust Fan
- Range Hood
- Refrigerator
- Washer
Association Amenities
- Pool
Home Owners Association Fee
- 160.00
Association Name
- Leland Management/Britney Foehrkolb
Association Phone
- 352.218.9510
Builder Model
- Mira Lago
Builder Name
- MI Homes
Carport Spaces
- 0.00
Close Date
- 0000-00-00
Cooling
- Central Air
Country
- US
Covered Spaces
- 0.00
Exterior Features
- Balcony
- French Doors
- Rain Gutters
- Sidewalk
Flooring
- Carpet
- Laminate
- Tile
Furnished
- Unfurnished
Garage Spaces
- 2.00
Heating
- Central
- Electric
High School
- Zephryhills High School-PO
Insurance Expense
- 0.00
Interior Features
- Ceiling Fans(s)
- Eat-in Kitchen
- High Ceilings
- In Wall Pest System
- Kitchen/Family Room Combo
- Open Floorplan
- Primary Bedroom Main Floor
- PrimaryBedroom Upstairs
- Smart Home
- Solid Wood Cabinets
- Split Bedroom
- Thermostat
- Walk-In Closet(s)
- Window Treatments
Legal Description
- COBBLESTONE PHASE 1 PB 87 PG 015 LOT 213
Levels
- Two
Living Area
- 3761.00
Lot Features
- Corner Lot
- Greenbelt
- In County
- Landscaped
- Sidewalk
- Paved
Middle School
- Raymond B Stewart Middle-PO
Area Major
- 33540 - Zephyrhills
Net Operating Income
- 0.00
Occupant Type
- Owner
Open Parking Spaces
- 0.00
Other Expense
- 0.00
Parcel Number
- 26-26-21-0060-00000-2130
Parking Features
- Driveway
- Electric Vehicle Charging Station(s)
- Garage Door Opener
Pets Allowed
- Yes
Property Condition
- Completed
Property Type
- Residential
Roof
- Shingle
School Elementary
- Chester W Taylor Elemen-PO
Sewer
- Public Sewer
Tax Year
- 2024
Township
- 26S
Utilities
- BB/HS Internet Available
- Cable Available
- Electricity Available
- Electricity Connected
- Phone Available
- Public
- Sewer Available
- Underground Utilities
- Water Available
- Water Connected
View
- Park/Greenbelt
- Trees/Woods
Views
- 239
Virtual Tour Url
- https://www.propertypanorama.com/instaview/stellar/TB8429840
Water Source
- Public
Year Built
- 2024
Zoning Code
- MPUD



