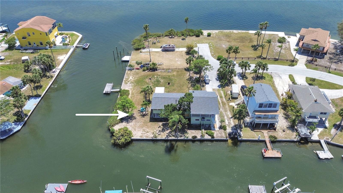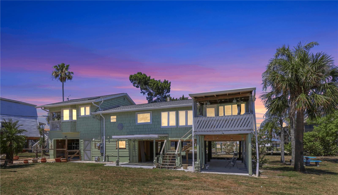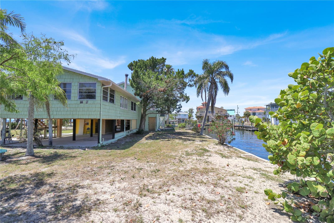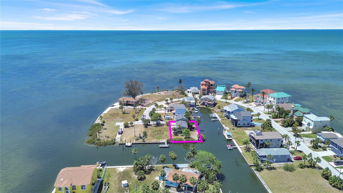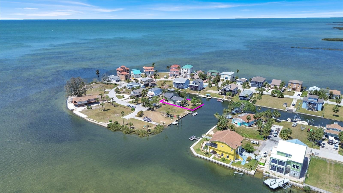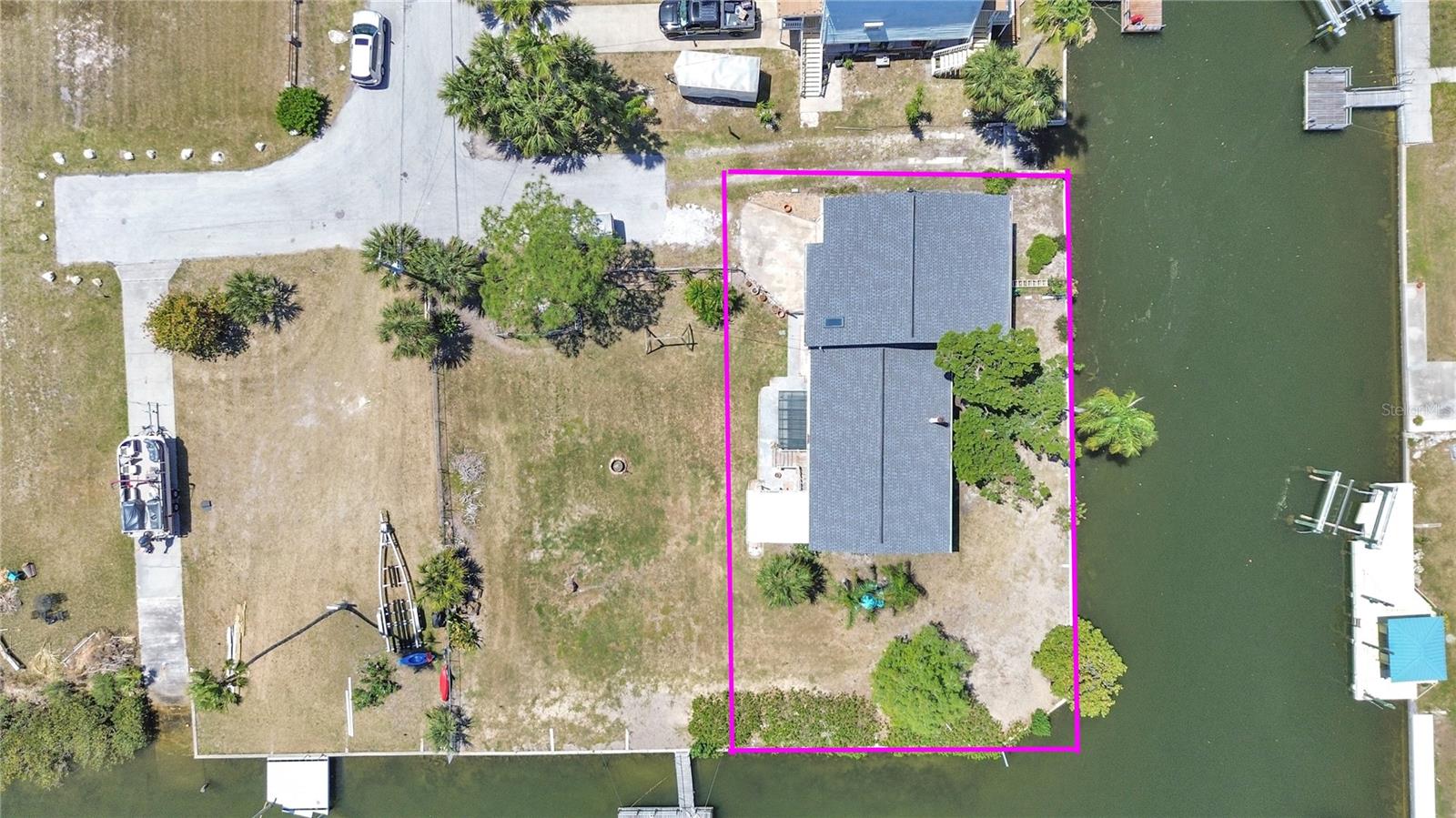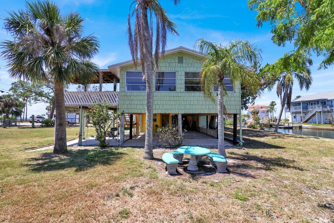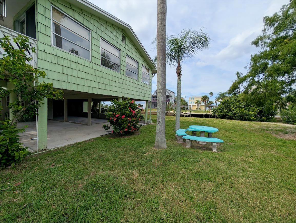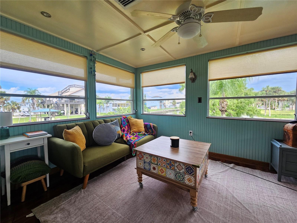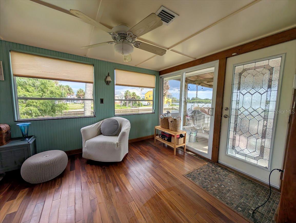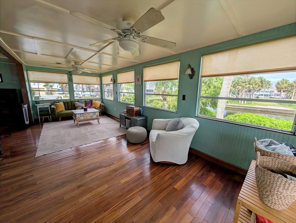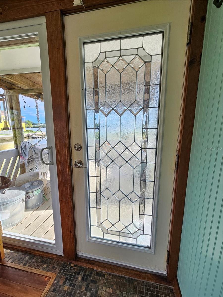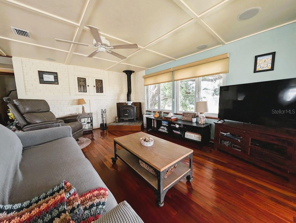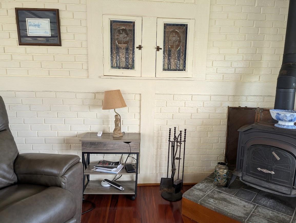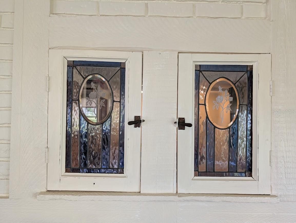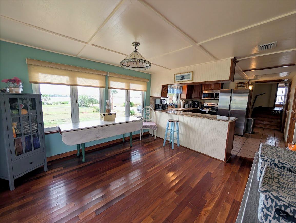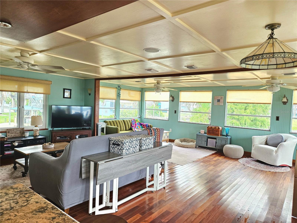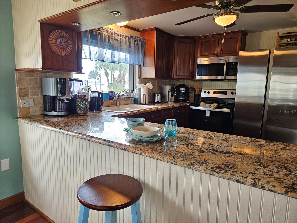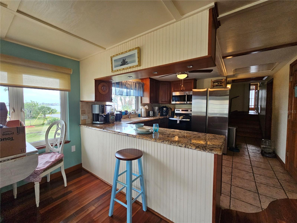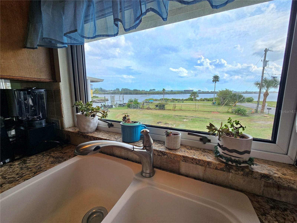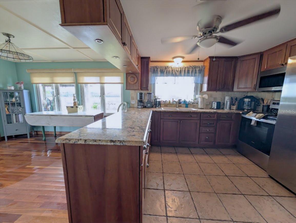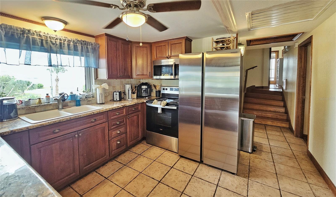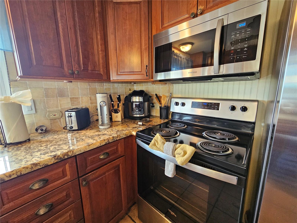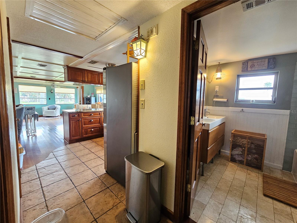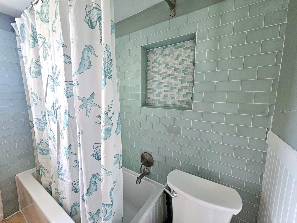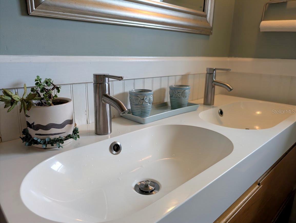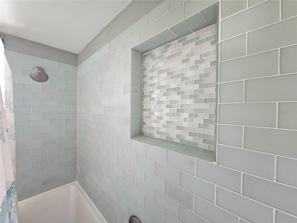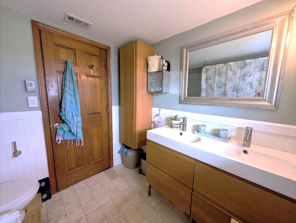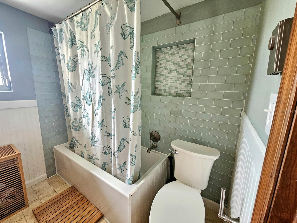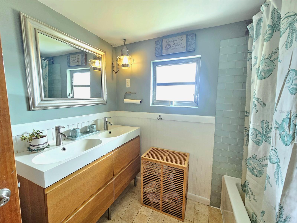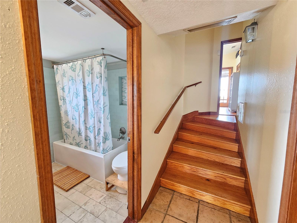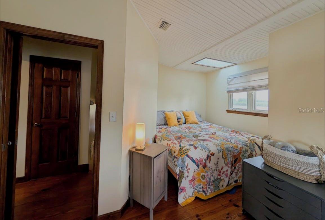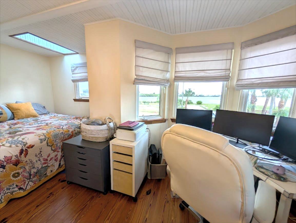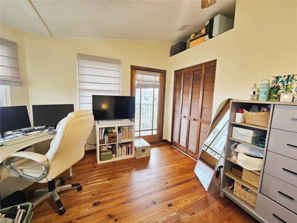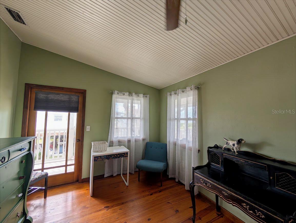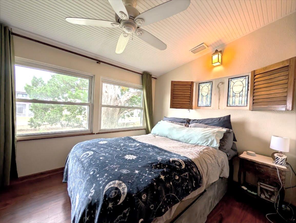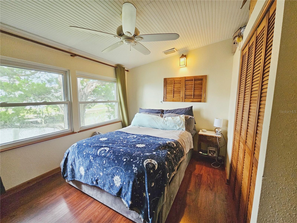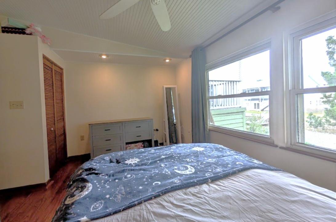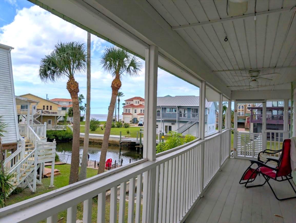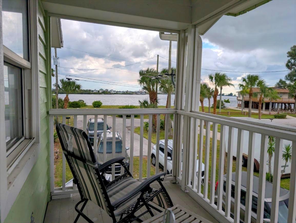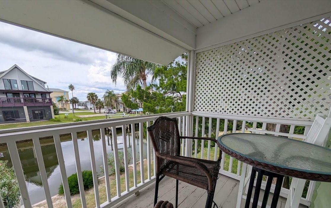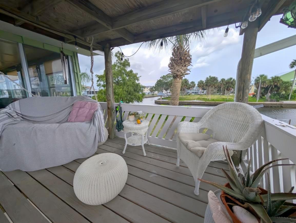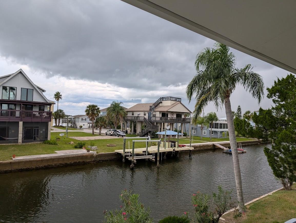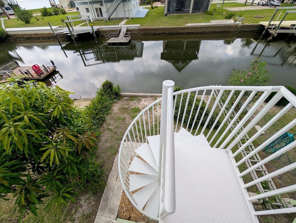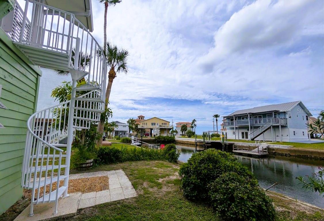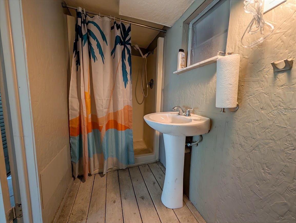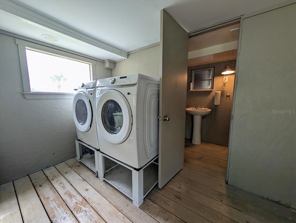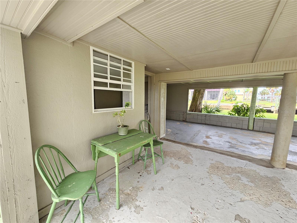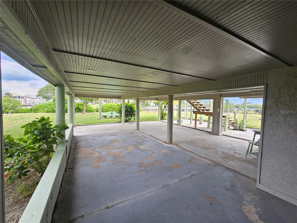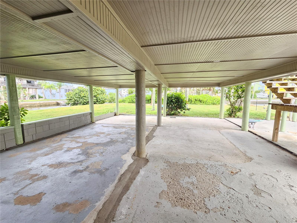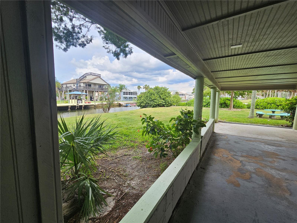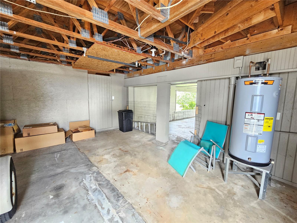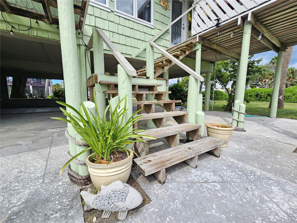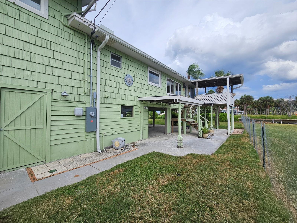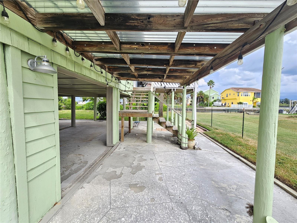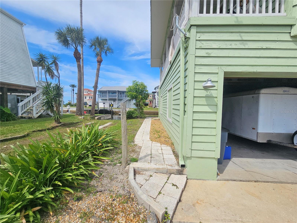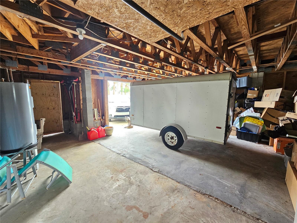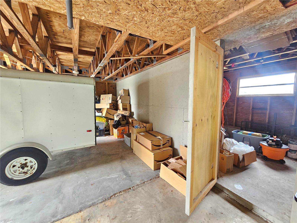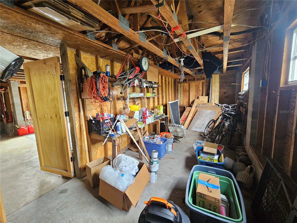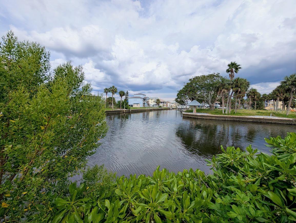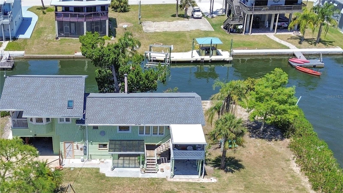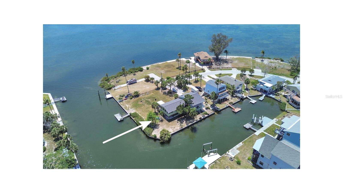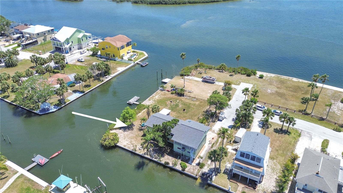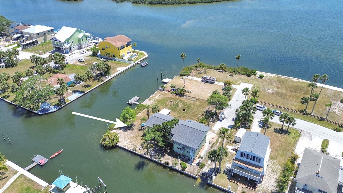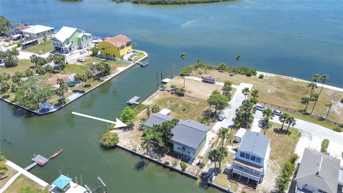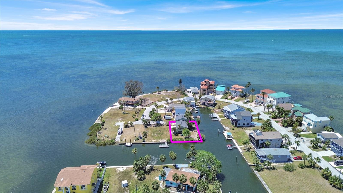6400 Driftwood Drive, HUDSON, FL 34667
Contact Tropic Shores Realty
Schedule A Showing
Request more information
- MLS#: TB8429263 ( Residential )
- Street Address: 6400 Driftwood Drive
- Viewed: 250
- Price: $449,000
- Price sqft: $144
- Waterfront: Yes
- Wateraccess: Yes
- Waterfront Type: Canal - Saltwater,Gulf/Ocean
- Year Built: 1970
- Bldg sqft: 3114
- Bedrooms: 3
- Total Baths: 1
- Full Baths: 1
- Garage / Parking Spaces: 1
- Days On Market: 155
- Additional Information
- Geolocation: 28.3702 / -82.7074
- County: PASCO
- City: HUDSON
- Zipcode: 34667
- Subdivision: Driftwood Isles
- Elementary School: Hudson Primary Academy (K
- Middle School: Hudson Academy (
- High School: Hudson
- Provided by: DALTON WADE INC
- Contact: Paula Knipp
- 888-668-8283

- DMCA Notice
-
DescriptionYour waterfront dream just got more affordable! Sitting on a wide corner lot with a 2024 roof and 185 feet of seawall, this elevated driftwood isles home is built for adventure, sunshine, and serious coastal fun. Live the ultimate boating lifestyle right from your backyard. Launch your boat, kayak, or paddleboard directly from home and chase the sunsets across the gulf! Inside, the 3 bedroom, 1 bath, 1,203 square feet living space is fully elevated with fresh exterior paint (2024), giving you peace of mind and panoramic water views from above. Fantastic water views from the kitchen, living room, and bedrooms! No hoa, no deed restrictions, no cdd fees! Downstairs, the oversized space opens endless possibilities with a separate workshop, laundry room, and an additional bathroom, plus loads of storage for fishing gear, paddleboards, or your next project. Step into the backyard, and the possibilities expand even further. With 185 feet of waterfront, theres ample room to add a boat lift or dock, or simply enjoying life along the seawall including fishing, kayaking, or soaking in nightly sunsets that light up the sky. Great for a full time residence, a vacation home, or an investment opportunity! This golf cart friendly boating community combines old florida charm with everyday convenience. Youre just minutes from hudson beach, the fisherman's shack, sams beach bar, ollies, and the inn on the gulf, and within an hour of tarpon springs, clearwater, tampa bay. Weeki wachee springs state park is a close drive away. Whether youre ready to renovate, reimagine, or simply enjoy the unmatched waterfront lifestyle as is, this home offers space, potential, and wide private water frontage in driftwood isles. Ask me about my preferred lenders below market rates and reduced closing costs!
Property Location and Similar Properties
Features
Waterfront Description
- Canal - Saltwater
- Gulf/Ocean
Appliances
- Built-In Oven
- Dryer
- Microwave
- Refrigerator
- Washer
Home Owners Association Fee
- 0.00
Carport Spaces
- 1.00
Close Date
- 0000-00-00
Cooling
- Central Air
Country
- US
Covered Spaces
- 0.00
Exterior Features
- Private Mailbox
Flooring
- Tile
- Wood
Furnished
- Unfurnished
Garage Spaces
- 0.00
Heating
- Electric
High School
- Hudson High-PO
Insurance Expense
- 0.00
Interior Features
- Ceiling Fans(s)
- Living Room/Dining Room Combo
- Open Floorplan
- PrimaryBedroom Upstairs
- Thermostat
- Window Treatments
Legal Description
- DRIFTWOOD ISLES NO 5 PB 7 PG 43 LOT 55 & LOT 56 & VACATED R/W DESC AS COM SW COR OF LOT 56 FOR POB TH NORTH 30 FT TH WEST 15 FT TH SOUTH 30 FT TH EAST 15 FT TO POB OR 8654 PG 938
Levels
- Multi/Split
Living Area
- 1203.00
Lot Features
- Corner Lot
- Cul-De-Sac
- Flood Insurance Required
- FloodZone
- Landscaped
- Street Dead-End
Middle School
- Hudson Academy ( 4-8)
Area Major
- 34667 - Hudson/Bayonet Point/Port Richey
Net Operating Income
- 0.00
Occupant Type
- Owner
Open Parking Spaces
- 0.00
Other Expense
- 0.00
Other Structures
- Workshop
Parcel Number
- 28-24-16-0170-00000-05606.0
Parking Features
- Bath In Garage
- Workshop in Garage
Pets Allowed
- Yes
Property Condition
- Completed
Property Type
- Residential
Roof
- Shingle
School Elementary
- Hudson Primary Academy (K-3)
Sewer
- Public Sewer
Tax Year
- 2024
Township
- 24S
Utilities
- BB/HS Internet Available
- Cable Available
- Electricity Connected
- Water Connected
View
- Water
Views
- 250
Virtual Tour Url
- https://www.propertypanorama.com/instaview/stellar/TB8429263
Water Source
- Public
Year Built
- 1970
Zoning Code
- R4



