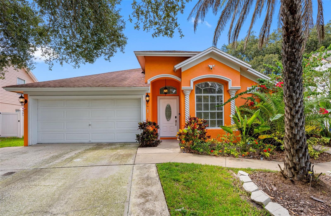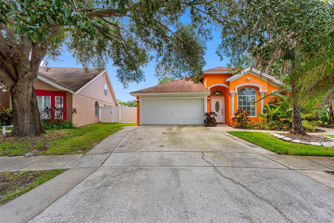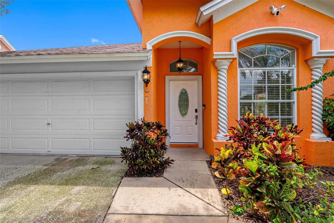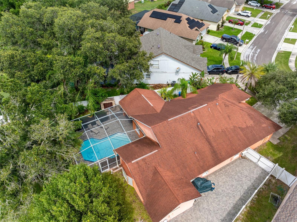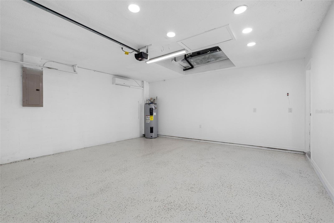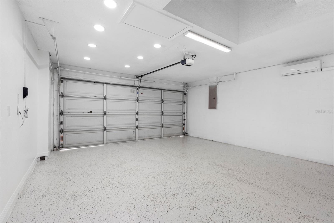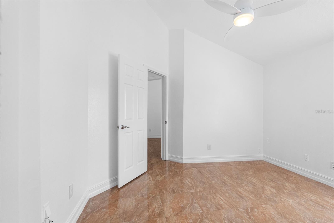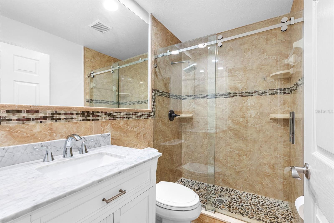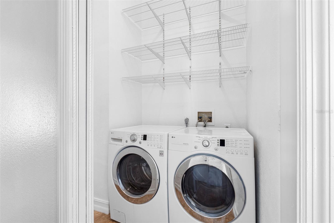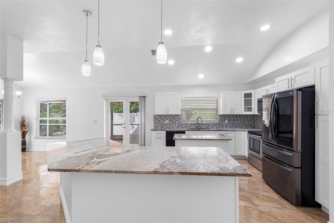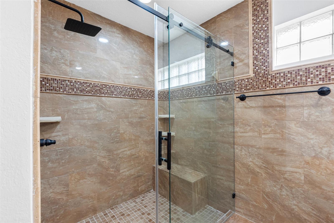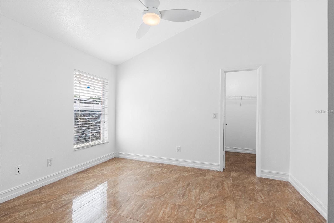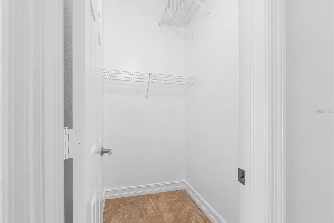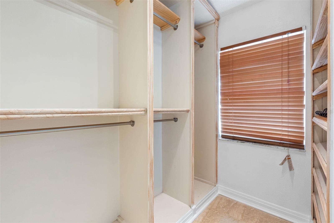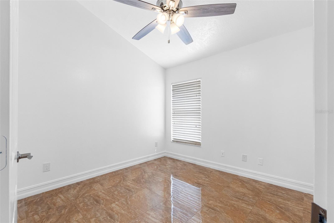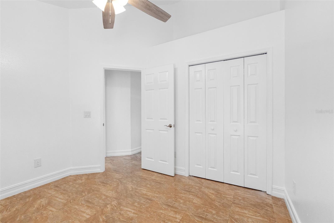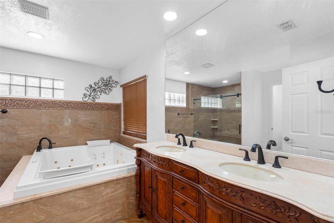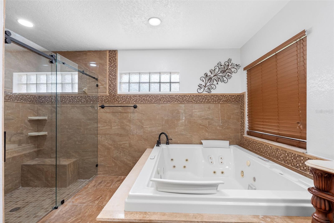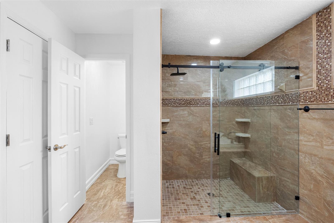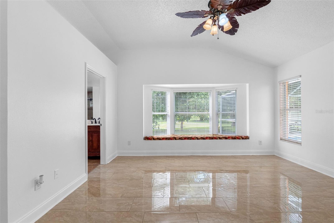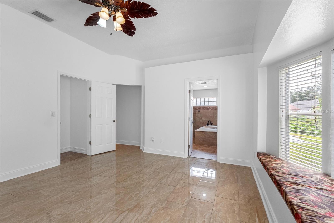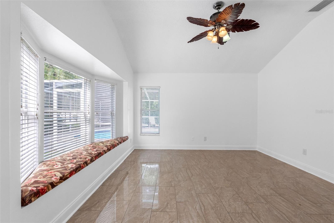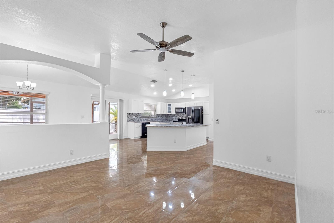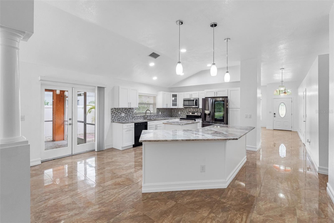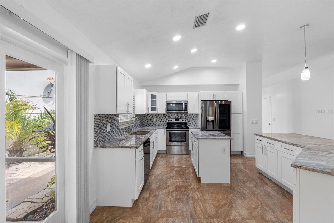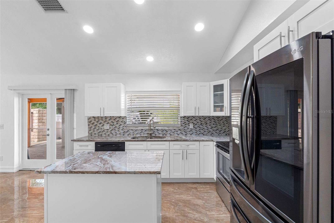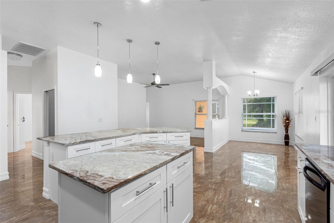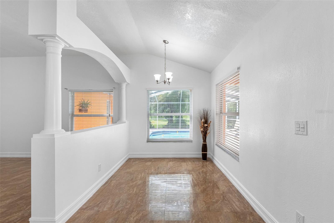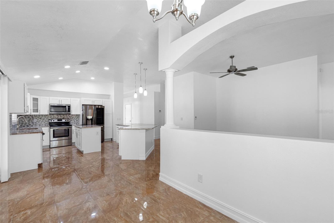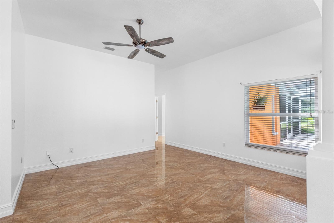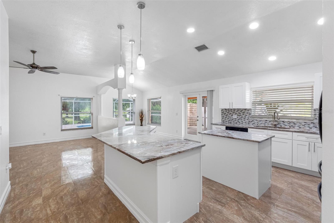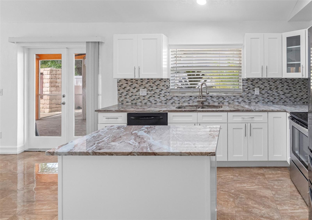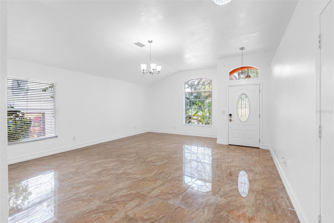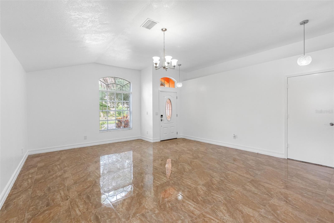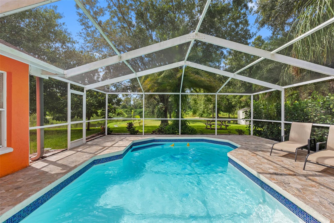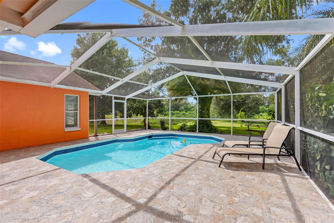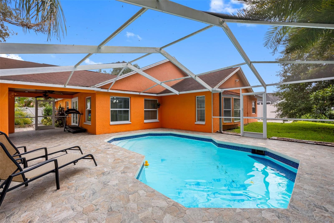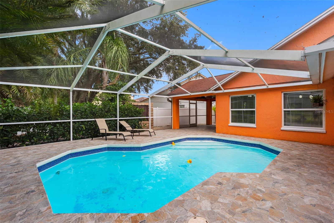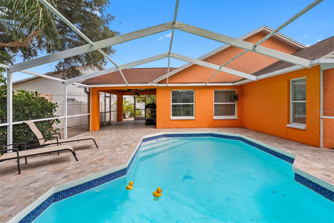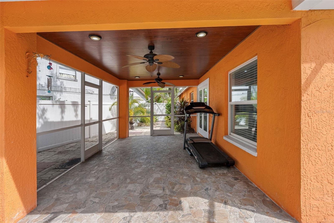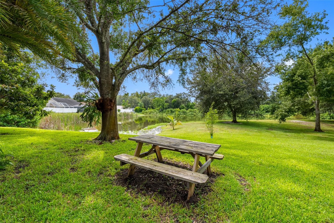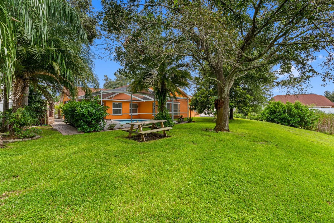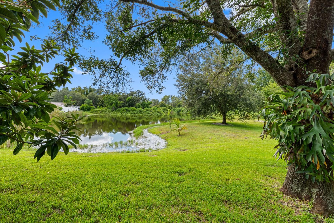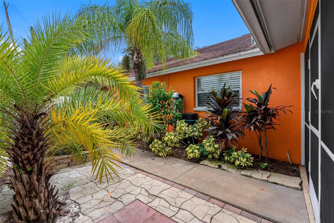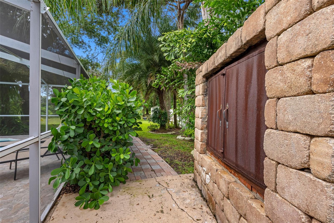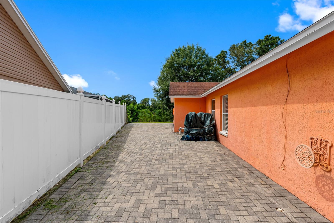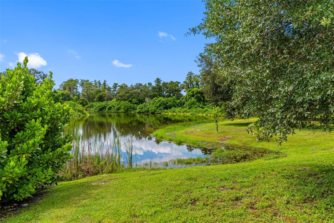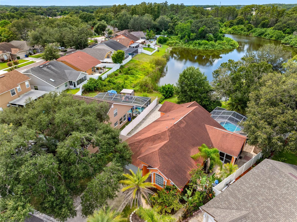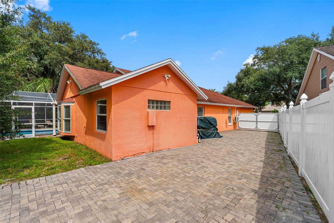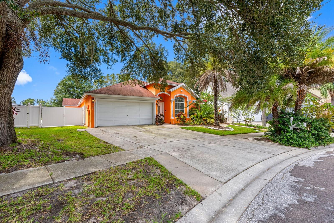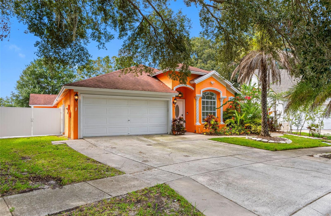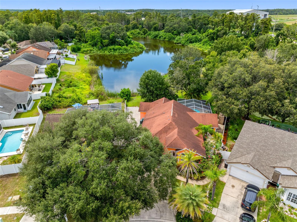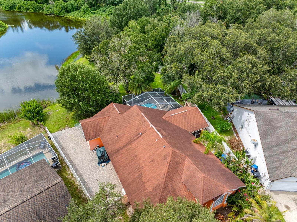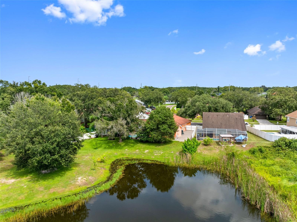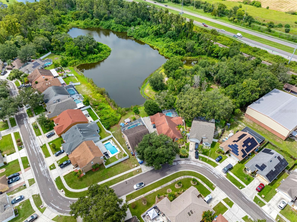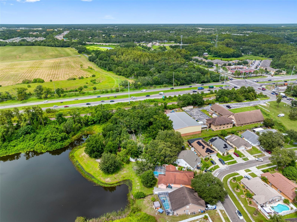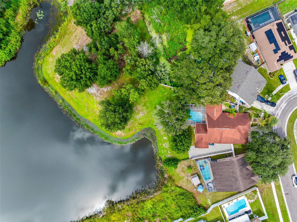9713 Long Meadow Drive, TAMPA, FL 33615
Contact Broker IDX Sites Inc.
Schedule A Showing
Request more information
- MLS#: TB8426089 ( Residential )
- Street Address: 9713 Long Meadow Drive
- Viewed: 1
- Price: $519,000
- Price sqft: $203
- Waterfront: No
- Year Built: 1994
- Bldg sqft: 2562
- Bedrooms: 3
- Total Baths: 2
- Full Baths: 2
- Days On Market: 3
- Additional Information
- Geolocation: 28.0389 / -82.5683
- County: HILLSBOROUGH
- City: TAMPA
- Zipcode: 33615
- Subdivision: Town Park Ph 2
- Elementary School: Bellamy
- Middle School: Sergeant Smith
- High School: Alonso
- Provided by: CENTURY 21 CIRCLE

- DMCA Notice
-
DescriptionWelcome to this beautifully maintained 3 bedroom, 2 bath, 2 car garage home offering 1,838 sqft of comfort and style. Inside, youll find fresh paint throughout and a move in ready design. The updated kitchen boasts granite countertops, a center island, and brand new cabinets, all flowing seamlessly with tile floors across the home. Step outside and discover your own quiet paradisean in ground pool perfect for hot summer days and a cozy fire pit to enjoy cooler nights. The spacious master suite features tranquil pond views, a luxurious oversized bathroom with a two seater jetted tub, and a generous walk in closet designed to fit your wardrobe with ease. This split bedroom floor plan is filled with natural light, while the nicely landscaped yard with new sod adds curb appeal. Major updates include a new A/C (2019), water heater (2020), and roof (2013), giving you peace of mind. Best of allthis home is not in a flood zone, has a low HOA, and no CDD. Located close to the airport, shopping, dining, and more, this gem is ready for you to move right in. Dont miss your chancecome see it today!
Property Location and Similar Properties
Features
Appliances
- Disposal
- Dryer
- Electric Water Heater
- Ice Maker
- Microwave
- Range
- Refrigerator
- Washer
- Water Softener
Home Owners Association Fee
- 725.00
Association Name
- New Gauge property management/ Mike Castro
Association Phone
- 813-922-1339
Carport Spaces
- 0.00
Close Date
- 0000-00-00
Cooling
- Central Air
Country
- US
Covered Spaces
- 0.00
Exterior Features
- Garden
- Lighting
- Private Mailbox
- Sidewalk
- Sliding Doors
Flooring
- Ceramic Tile
Garage Spaces
- 2.00
Heating
- Central
High School
- Alonso-HB
Insurance Expense
- 0.00
Interior Features
- Ceiling Fans(s)
- Eat-in Kitchen
- Kitchen/Family Room Combo
- Living Room/Dining Room Combo
- Primary Bedroom Main Floor
- Split Bedroom
- Vaulted Ceiling(s)
- Walk-In Closet(s)
Legal Description
- TOWNE PARK PHASE 2 LOT 21 BLOCK 2
Levels
- One
Living Area
- 1838.00
Middle School
- Sergeant Smith Middle-HB
Area Major
- 33615 - Tampa / Town and Country
Net Operating Income
- 0.00
Occupant Type
- Owner
Open Parking Spaces
- 0.00
Other Expense
- 0.00
Parcel Number
- U-23-28-17-07U-000002-00021.0
Pets Allowed
- Breed Restrictions
- Cats OK
- Dogs OK
Pool Features
- Gunite
- In Ground
Property Type
- Residential
Roof
- Shingle
School Elementary
- Bellamy-HB
Sewer
- None
- Public Sewer
Tax Year
- 2024
Township
- 28
Utilities
- BB/HS Internet Available
- Cable Available
- Electricity Connected
- Sewer Connected
- Water Connected
Virtual Tour Url
- https://www.propertypanorama.com/instaview/stellar/TB8426089
Water Source
- Public
Year Built
- 1994
Zoning Code
- PD



