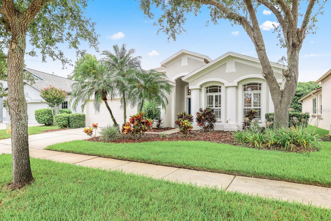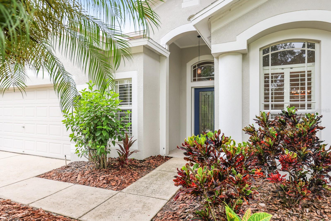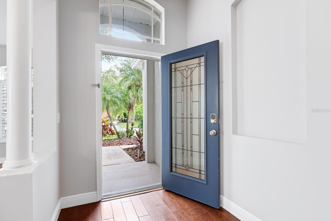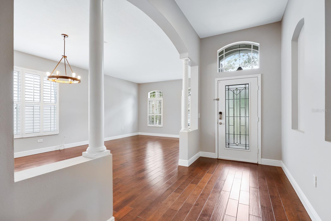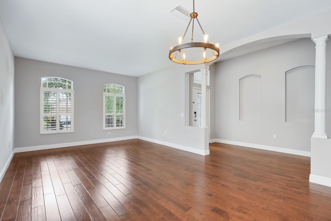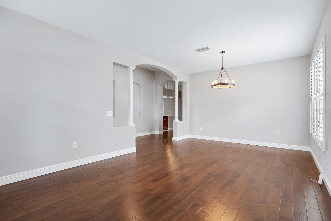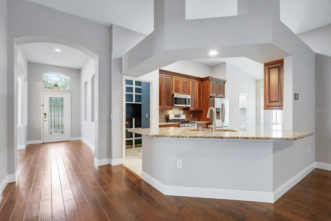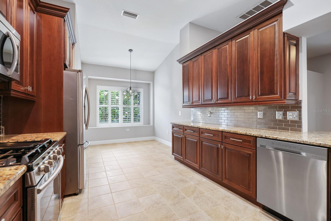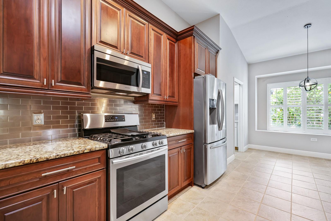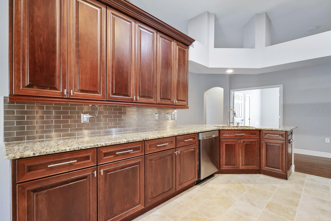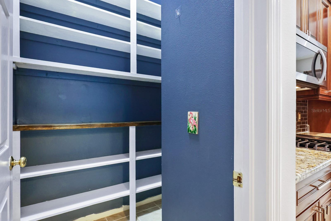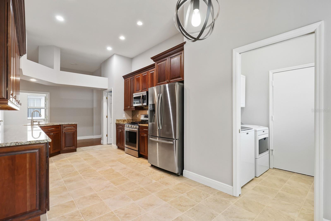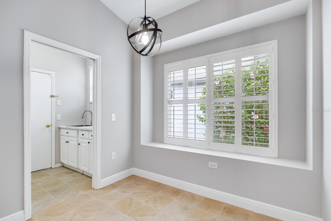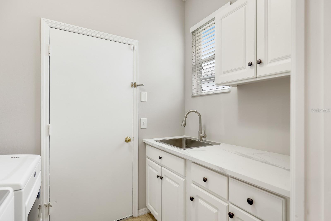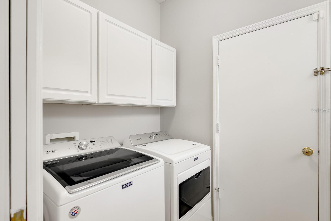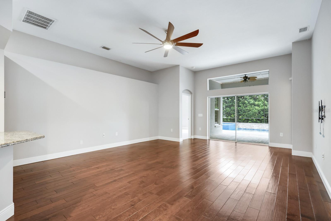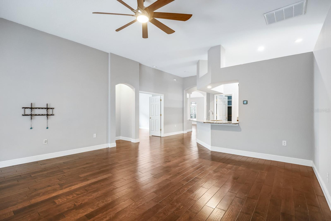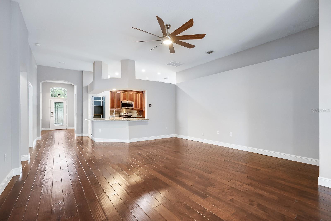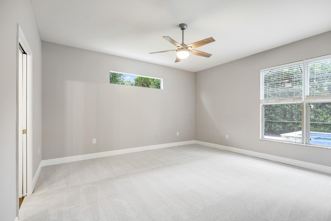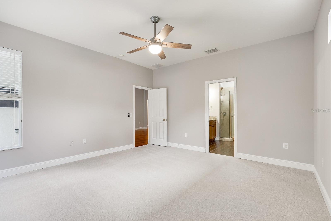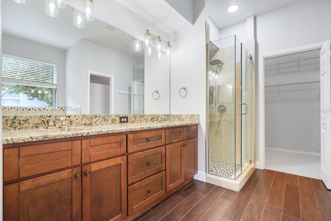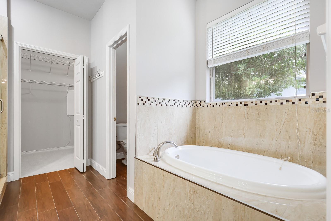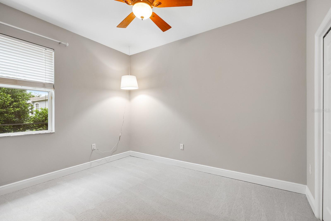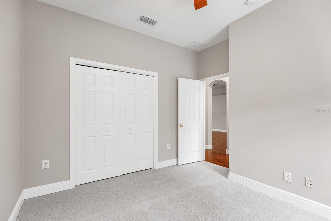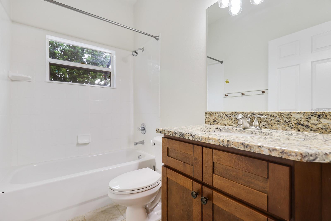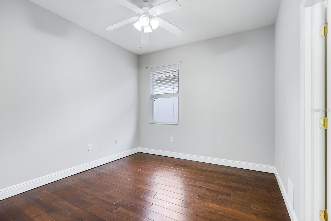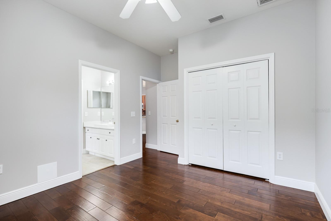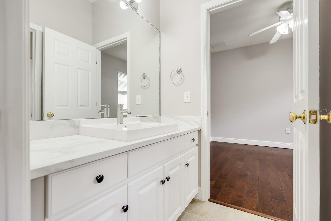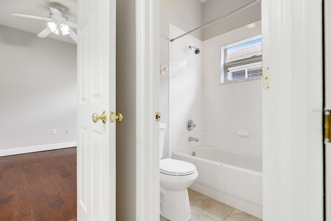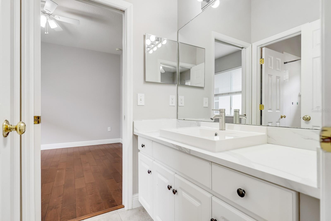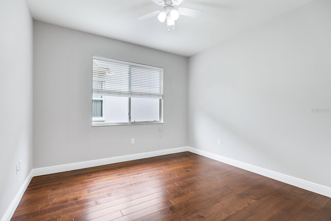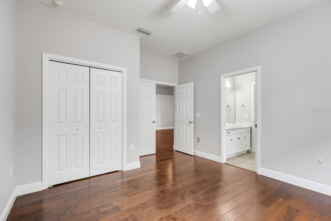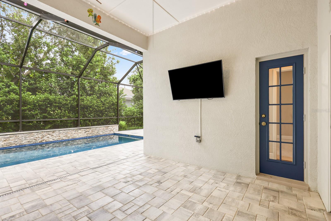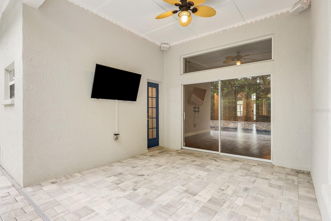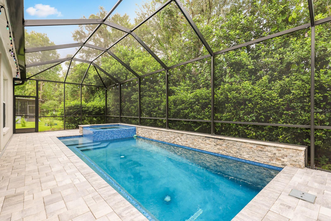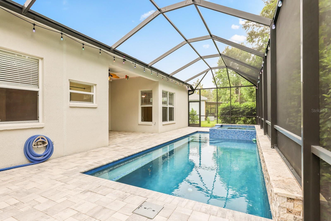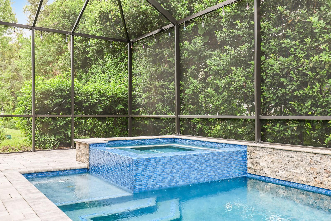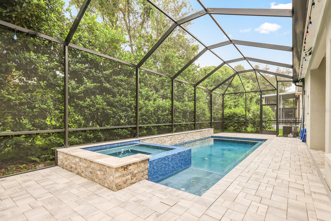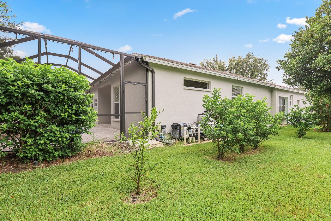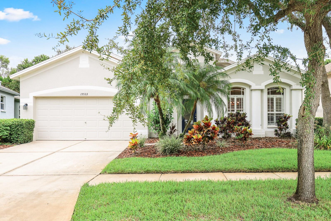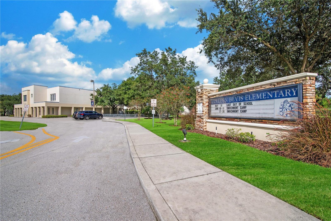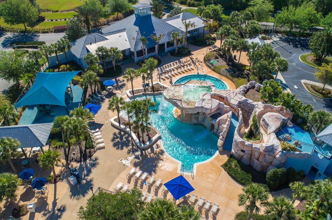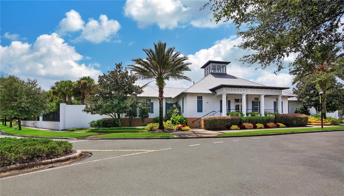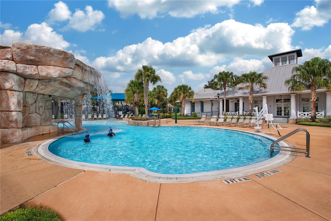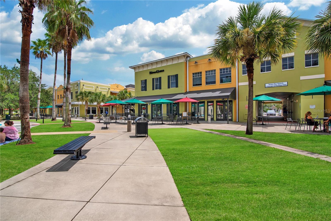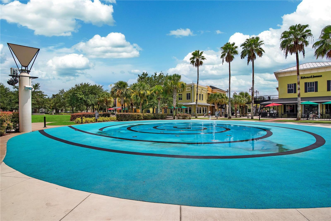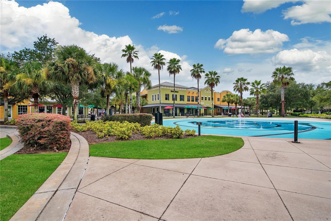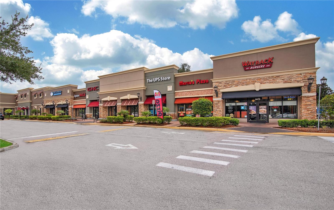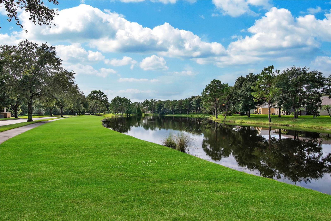15533 Martinmeadow Drive, LITHIA, FL 33547
Contact Broker IDX Sites Inc.
Schedule A Showing
Request more information
- MLS#: TB8425628 ( Residential )
- Street Address: 15533 Martinmeadow Drive
- Viewed: 2
- Price: $575,000
- Price sqft: $186
- Waterfront: No
- Year Built: 2004
- Bldg sqft: 3097
- Bedrooms: 4
- Total Baths: 3
- Full Baths: 3
- Days On Market: 5
- Additional Information
- Geolocation: 27.8403 / -82.23
- County: HILLSBOROUGH
- City: LITHIA
- Zipcode: 33547
- Subdivision: Fishhawk Ranch Ph 2 Prcl
- Elementary School: Bevis
- Middle School: Randall
- High School: Newsome
- Provided by: EATON REALTY

- DMCA Notice
-
DescriptionWelcome to this beautifully maintained Suarez built home, perfectly positioned in the highly sought after gated enclave of Martin Meadow within Fishhawk Ranch. Offering 4 bedrooms, 3 bathrooms, and a spacious 2 car garage, this residence seamlessly blends timeless design, thoughtful upgrades, and an ideal floor plan that is both functional and inviting. From the moment you step through the custom front door, youll be welcomed by a spacious formal living and dining room accented with warm wood floors, decorative columns, and plantation shutters. Perfect for entertaining or holiday gatherings. At the heart of the home, the gourmet kitchen stands out with 42 solid cherry cabinetry featuring soft close drawers, gleaming granite countertops, a designer backsplash, and stainless steel appliances. A spacious walk in pantry ensures ample storage, while the breakfast nook provides the perfect spot to enjoy morning coffee. Just off the kitchen, a well appointed laundry room with cabinets, soaking sink, and a washer and dryer (included with the sale) adds everyday convenience. The kitchen opens directly to the large family room with vaulted ceilings, creating a natural flow for both casual living and entertaining. From here, sliding doors lead to your private outdoor oasis. The covered lanai extends to a stunning screened and pavered pool area, showcasing a heated pool with water fountains, stacked stone accent wall, bubbler, and a sparkling glass tile spillover spaprofessionally completed in December 2022. This backyard retreat was designed for year round enjoyment, from relaxing evenings to lively gatherings. The split bedroom floor plan ensures privacy, with the primary suite serving as a true retreat. Recently updated with new carpet (August 2025), the suite features a spacious walk in closet and a spa like en suite bathroom complete with a dual sink vanity, soaking tub, and a frameless glass walk in shower. Bedrooms 2, 3, and 4 are located on the opposite side of the home, with Bedroom 2 also enjoying new carpet (August 2025) and Bedrooms 3 and 4 featuring engineered hardwood floors and a shared Jack & Jill bath. Ceiling fans throughout all bedrooms and the family room add comfort and efficiency. Recent updates add peace of mind, including a freshly repainted interior (2025), exterior paint (2020), new hot water heater (2024), HVAC replacement (2022), and the roof, which will be replaced prior to closing. Living in Fishhawk Ranch means enjoying resort style amenities at your fingertips. Residents have access to multiple community pools, fitness centers, playgrounds, basketball, pickle ball, and tennis courts, clubhouses, and miles of scenic trails. The community is also home to top rated schools and is conveniently located near shopping, dining, and commuter routes, making it one of Tampa Bays most desirable places to live.
Property Location and Similar Properties
Features
Appliances
- Dishwasher
- Disposal
- Dryer
- Gas Water Heater
- Microwave
- Range
- Refrigerator
- Washer
Association Amenities
- Basketball Court
- Clubhouse
- Fence Restrictions
- Fitness Center
- Gated
- Park
- Pickleball Court(s)
- Playground
- Pool
- Recreation Facilities
- Tennis Court(s)
- Trail(s)
Home Owners Association Fee
- 653.00
Home Owners Association Fee Includes
- Pool
- Private Road
- Recreational Facilities
Association Name
- Grand Manors/ Sandra Fuentes
Association Phone
- 813-578-8884
Carport Spaces
- 0.00
Close Date
- 0000-00-00
Cooling
- Central Air
Country
- US
Covered Spaces
- 0.00
Exterior Features
- Lighting
- Private Mailbox
- Sidewalk
- Sliding Doors
Flooring
- Carpet
- Ceramic Tile
- Laminate
- Wood
Garage Spaces
- 2.00
Heating
- Central
High School
- Newsome-HB
Insurance Expense
- 0.00
Interior Features
- Ceiling Fans(s)
- Eat-in Kitchen
- Kitchen/Family Room Combo
- Living Room/Dining Room Combo
- Open Floorplan
- Primary Bedroom Main Floor
- Split Bedroom
- Stone Counters
- Thermostat
- Walk-In Closet(s)
Legal Description
- FISHHAWK RANCH PHASE 2 PARCEL V LOT 13 BLOCK 45
Levels
- One
Living Area
- 2421.00
Middle School
- Randall-HB
Area Major
- 33547 - Lithia
Net Operating Income
- 0.00
Occupant Type
- Vacant
Open Parking Spaces
- 0.00
Other Expense
- 0.00
Parcel Number
- U-29-30-21-5XJ-000045-00013.0
Parking Features
- Driveway
- Garage Door Opener
Pets Allowed
- Yes
Pool Features
- Heated
- Screen Enclosure
Property Type
- Residential
Roof
- Shingle
School Elementary
- Bevis-HB
Sewer
- Public Sewer
Style
- Contemporary
Tax Year
- 2024
Township
- 30
Utilities
- BB/HS Internet Available
- Cable Available
- Electricity Connected
- Natural Gas Connected
- Sewer Connected
- Sprinkler Recycled
- Water Connected
View
- Trees/Woods
Virtual Tour Url
- https://my.matterport.com/show/?m=ahs5JqPnf9x&mls=1
Water Source
- Public
Year Built
- 2004
Zoning Code
- PD



