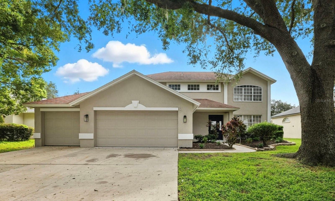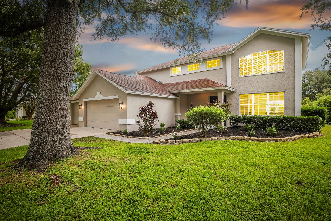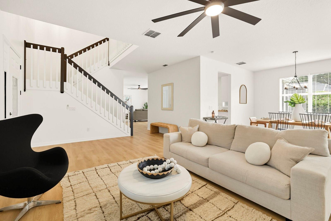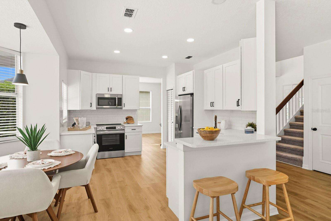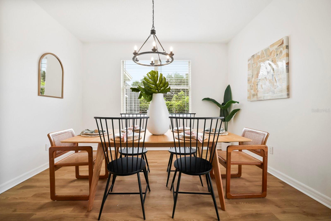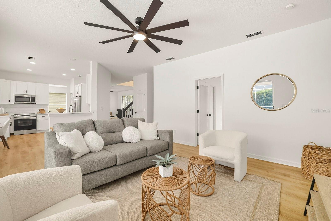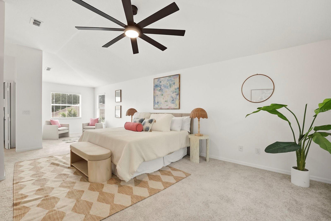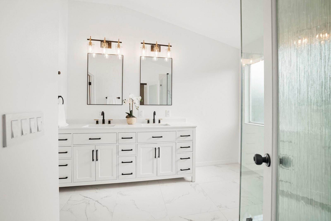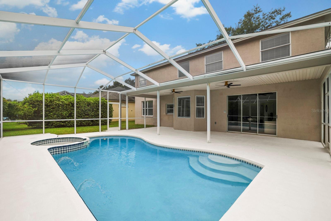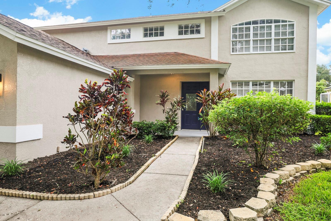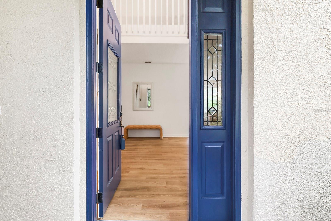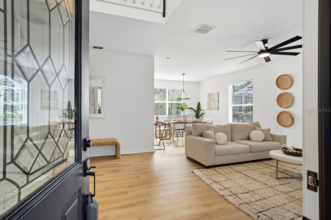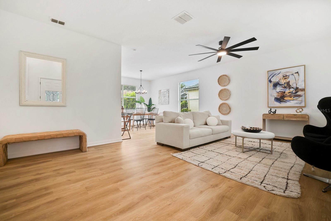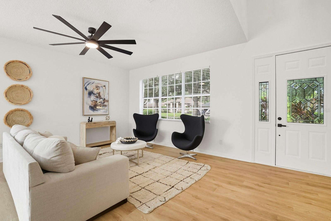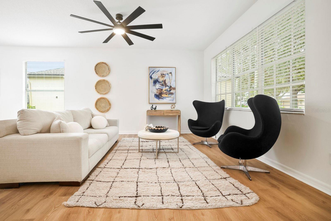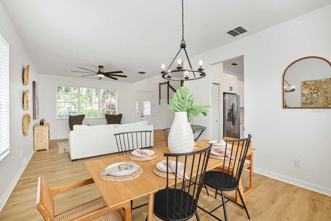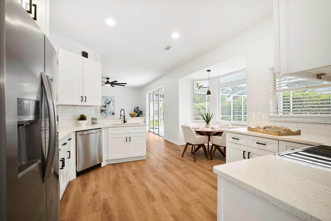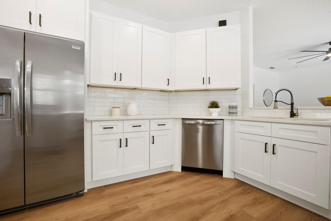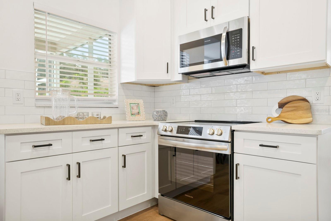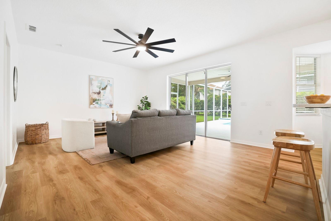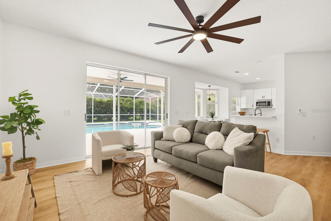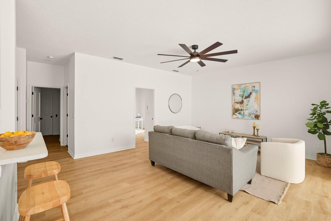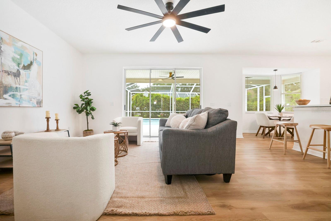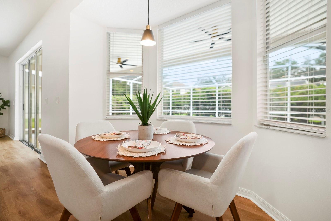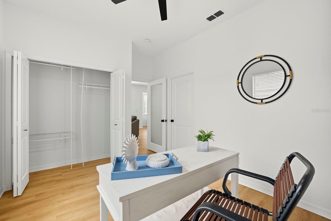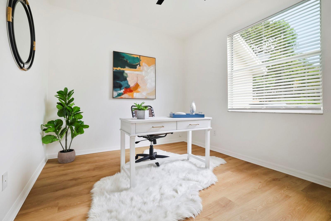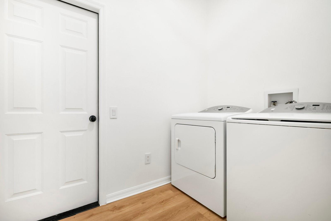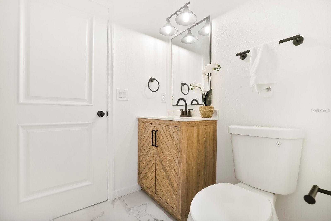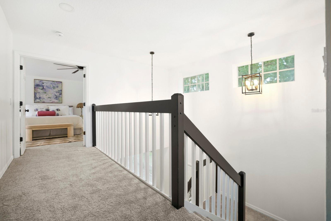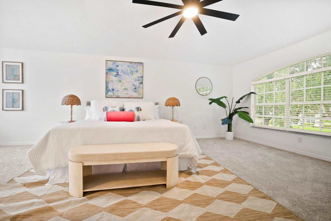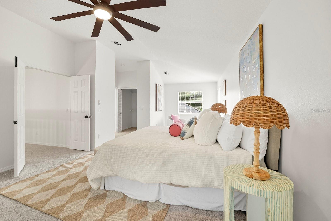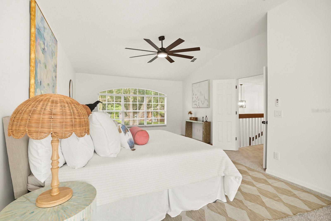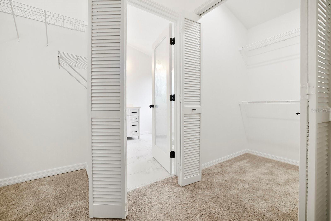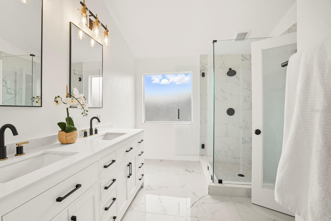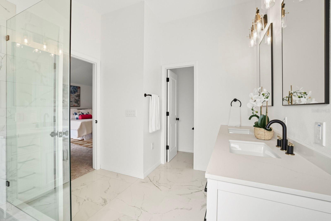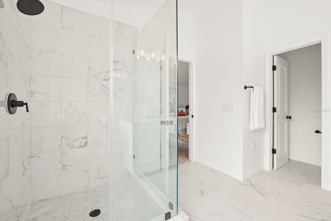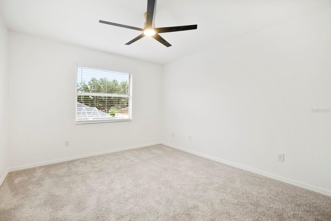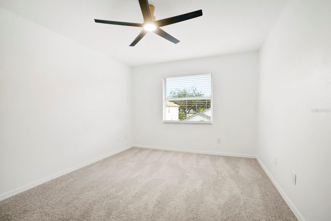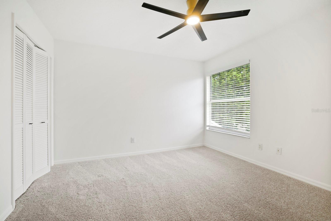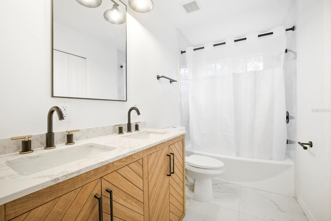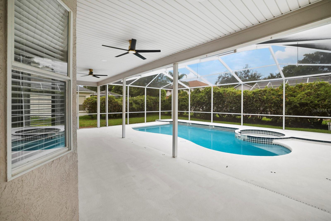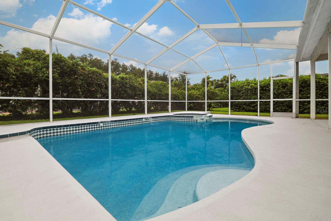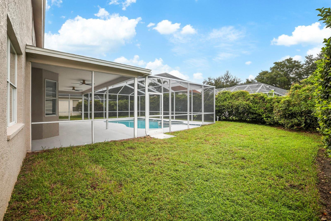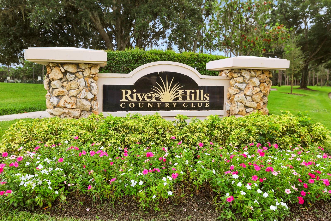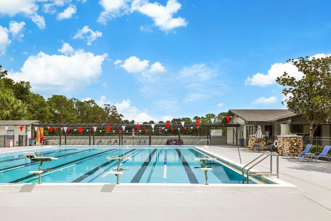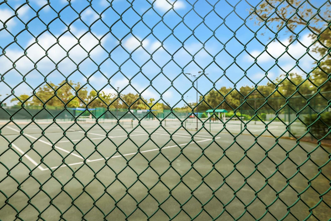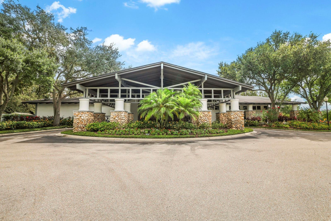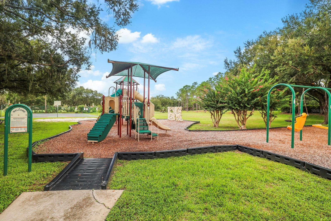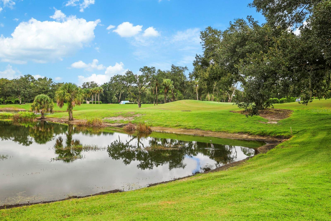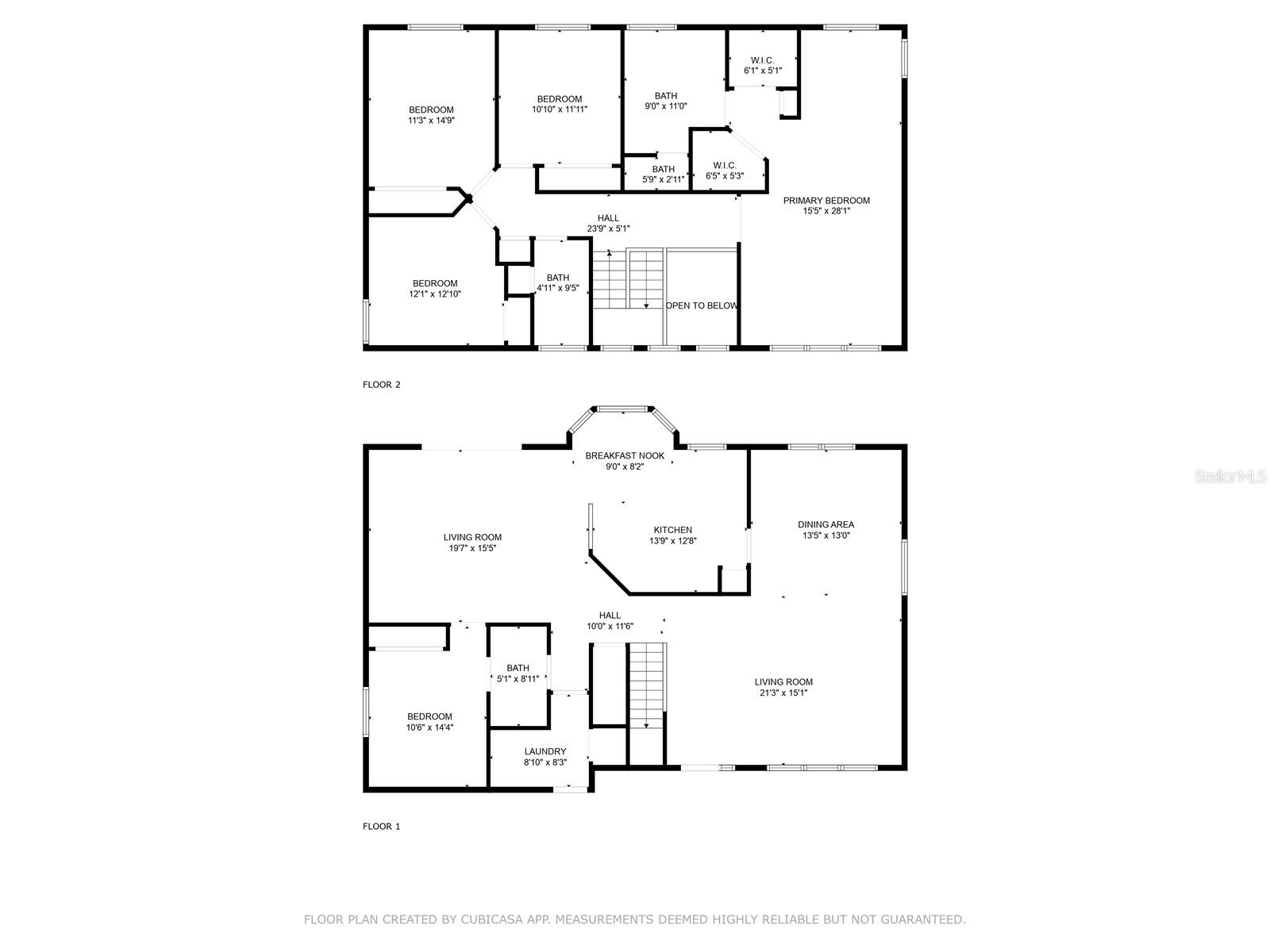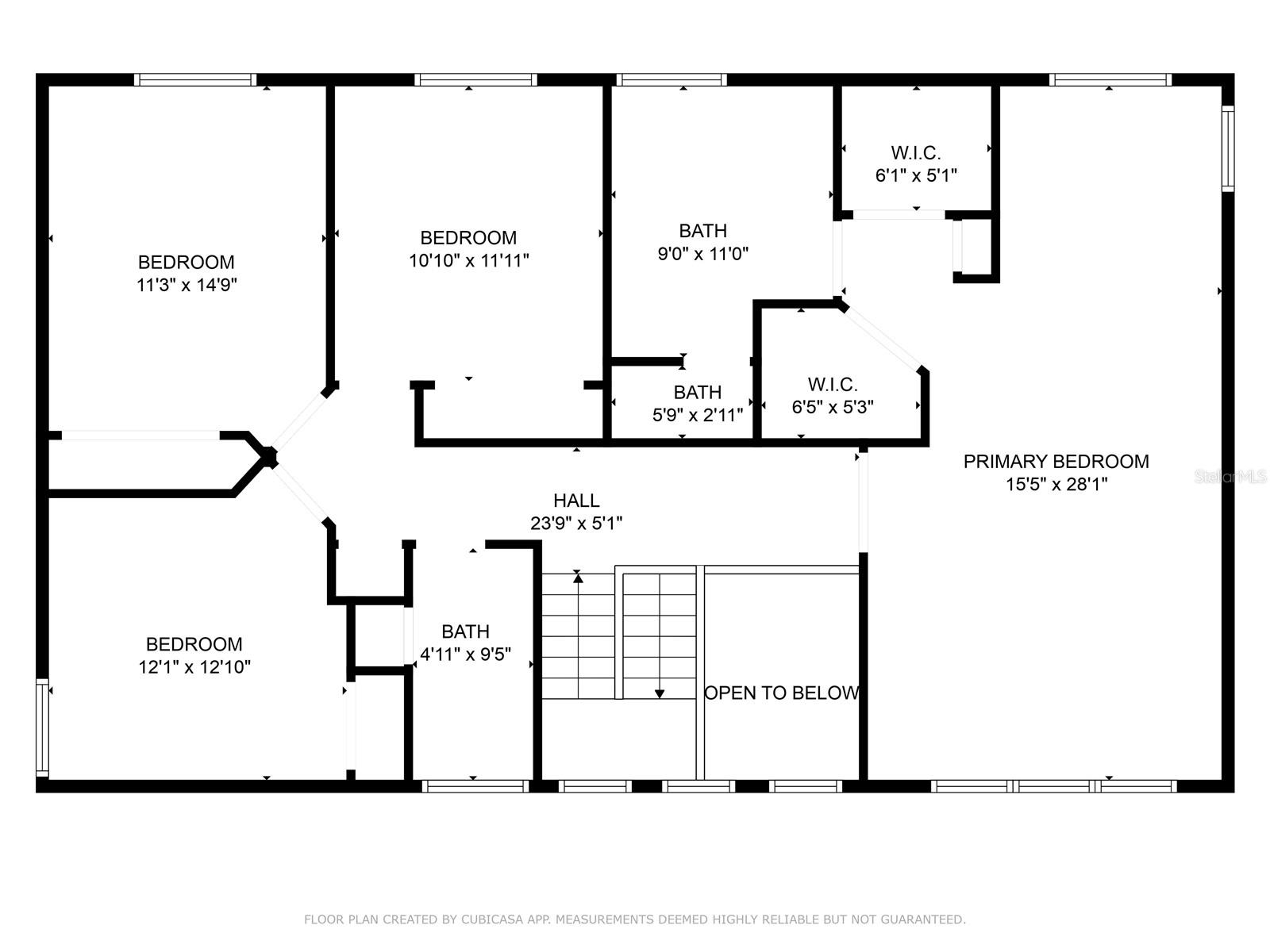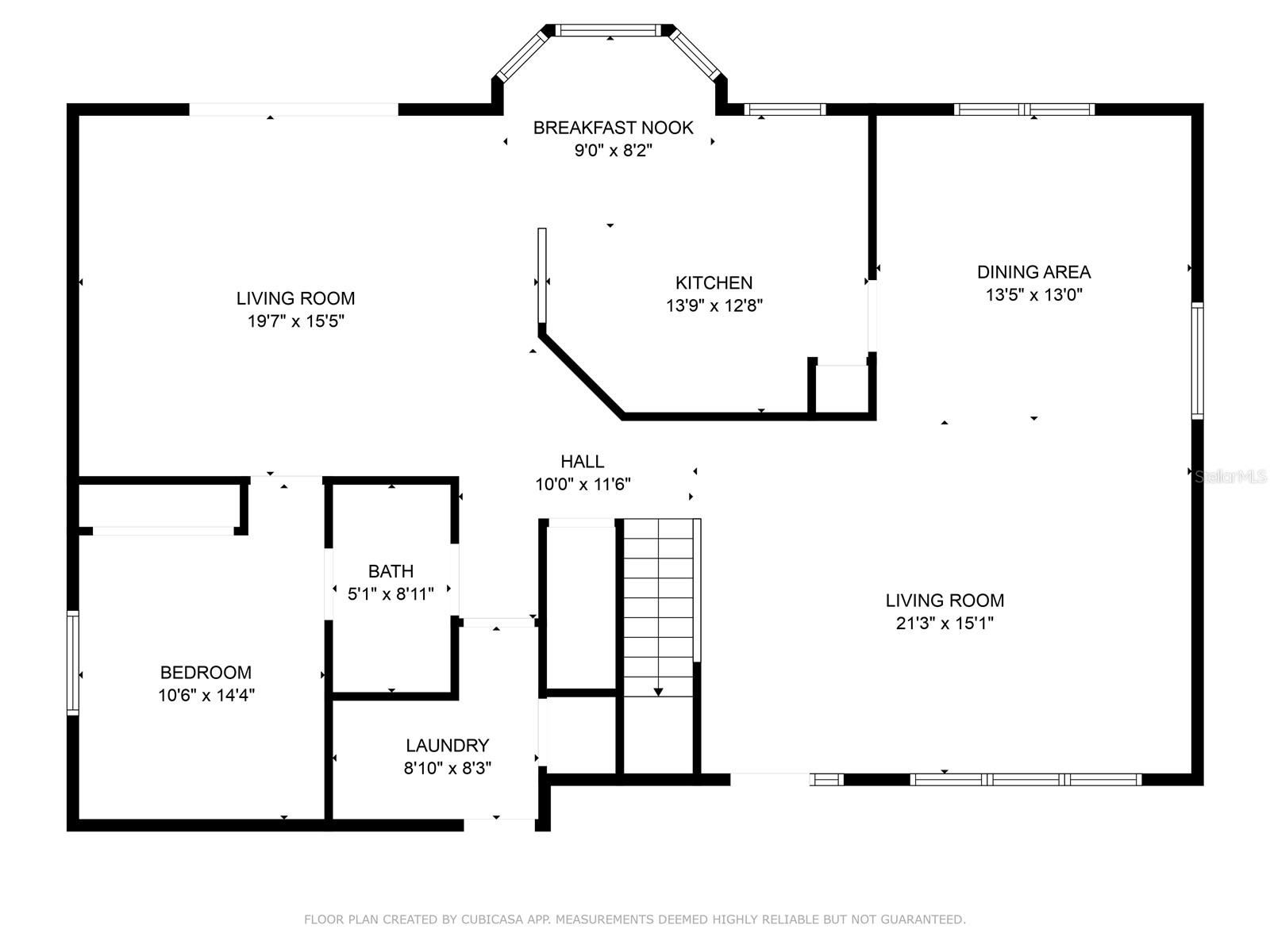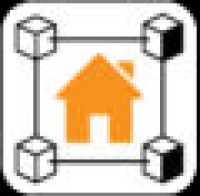3512 Autumn Glen Drive, VALRICO, FL 33596
Contact Broker IDX Sites Inc.
Schedule A Showing
Request more information
- MLS#: TB8425561 ( Residential )
- Street Address: 3512 Autumn Glen Drive
- Viewed: 73
- Price: $589,000
- Price sqft: $151
- Waterfront: No
- Year Built: 1994
- Bldg sqft: 3906
- Bedrooms: 5
- Total Baths: 3
- Full Baths: 3
- Garage / Parking Spaces: 3
- Days On Market: 46
- Additional Information
- Geolocation: 27.8929 / -82.2108
- County: HILLSBOROUGH
- City: VALRICO
- Zipcode: 33596
- Subdivision: River Hills Country Club Parce
- Provided by: SANCTUARY REAL ESTATE GROUP, LLC
- Contact: Stephanie Bell
- 404-974-5843

- DMCA Notice
-
DescriptionCome and see this fully renovated 5/3, 2.5 Garage POOL HOME SANCTUARY in River Hills! Open floor plan boasting over 2800 sf w/high ceilings greet you and quickly draws your eye to your private outdoor living space w/sparkling blue pool, covered patio within screened enclosure ~ a welcoming space to host family gatherings or unwind w/a cool drink after a stressful day. The main floor creates a smooth easy flow between the kitchen, Dining, formal living, family room & outdoor living space, perfect for entertaining! Admire the elegant and well designed upgrades throughout creating a perfect blend of modern aesthetics and homey feelings! At the heart of this home lies a show stopping kitchen, meticulously crafted with sleek modern cabinetry, luxurious quartz countertops, and premium stainless steel appliances. Brand new luxury vinyl flooring stretches seamlessly through the living areas, infusing the home with warmth and elegance. Large breakfast bar w/separate eat in dinette area overlooks the family room, outdoor living space & pool. Retreat upstairs to the oversized Master Suite, with Sitting area and spa inspired en suite bathroom with dual vanities and separate water closet. The secondary bedrooms are nicely sized with ample closet space. The 5th bedroom on the main level can also serve as an office, den, or workout room with adjoining full bathroom the perfect flex space. Oversized two and a half car garage gives you extra room for storage or a golf cart. HOA dues give you luxury access to restaurants, pool, playgrounds, nature trails & other amenities. Golf and tennis enthusiasts welcome! River Hills is conveniently located to restaurants, entertainment, "A Rated" school systems and to our amazing Florida beaches & theme parks. Easy commute access to I4, I75 & Crosstown Expressway. Call today for your private showing & experience the Florida lifestyle!
Property Location and Similar Properties
Features
Appliances
- Dishwasher
- Disposal
- Dryer
- Microwave
- Range
- Washer
Home Owners Association Fee
- 670.00
Association Name
- Sandy Barber-Greenacre Properties
Association Phone
- 813-662-0837
Carport Spaces
- 0.00
Close Date
- 0000-00-00
Cooling
- Central Air
Country
- US
Covered Spaces
- 0.00
Exterior Features
- Private Mailbox
- Sidewalk
Flooring
- Luxury Vinyl
Garage Spaces
- 3.00
Heating
- Central
Insurance Expense
- 0.00
Interior Features
- Eat-in Kitchen
- Kitchen/Family Room Combo
- Living Room/Dining Room Combo
- PrimaryBedroom Upstairs
- Stone Counters
Legal Description
- RIVER HILLS COUNTRY CLUB PARCEL 11A LOT 9 BLOCK 18
Levels
- Two
Living Area
- 2807.00
Area Major
- 33596 - Valrico
Net Operating Income
- 0.00
Occupant Type
- Vacant
Open Parking Spaces
- 0.00
Other Expense
- 0.00
Parcel Number
- U-09-30-21-36V-000018-00009.0
Parking Features
- Driveway
- Garage Door Opener
- Ground Level
Pets Allowed
- Yes
Pool Features
- In Ground
- Lighting
Possession
- Close Of Escrow
Property Type
- Residential
Roof
- Shingle
Sewer
- Public Sewer
Tax Year
- 2024
Township
- 30
Utilities
- Cable Available
- Electricity Connected
- Phone Available
- Sewer Connected
- Water Connected
Views
- 73
Virtual Tour Url
- https://www.propertypanorama.com/instaview/stellar/TB8425561
Water Source
- None
Year Built
- 1994
Zoning Code
- PD



