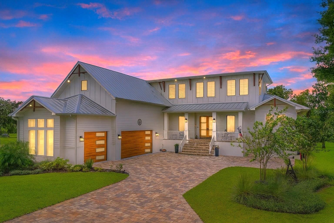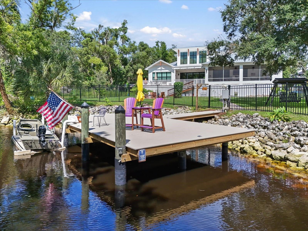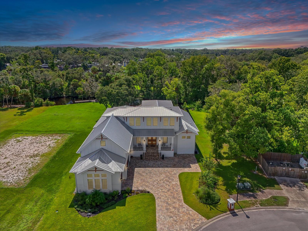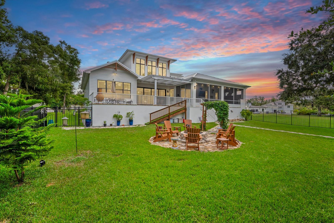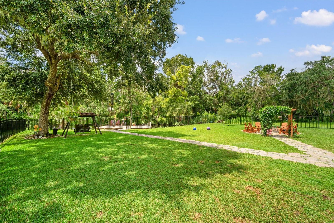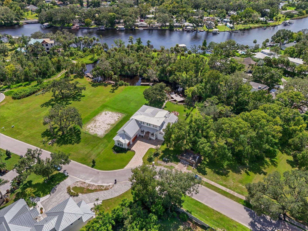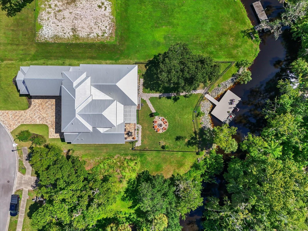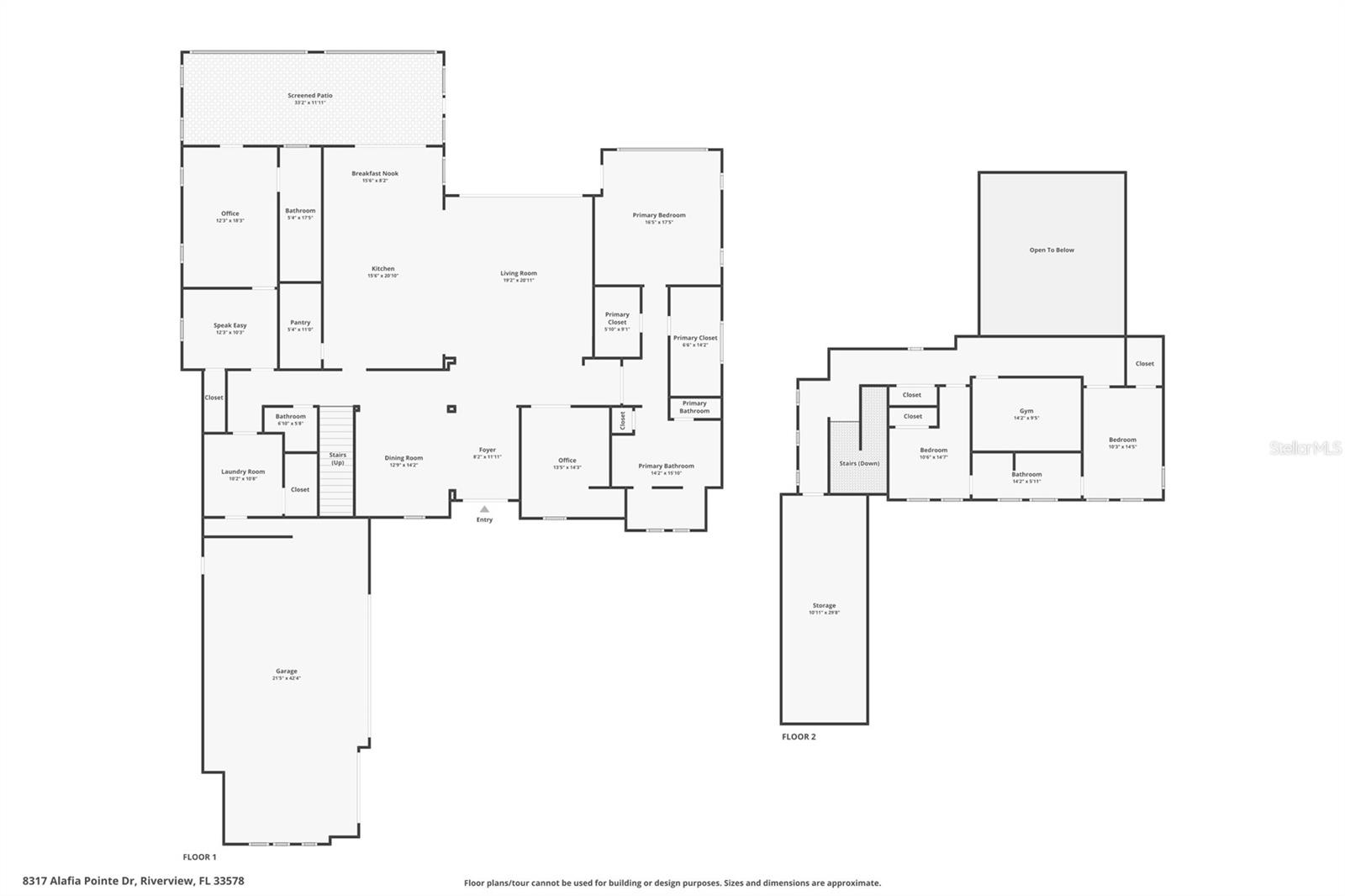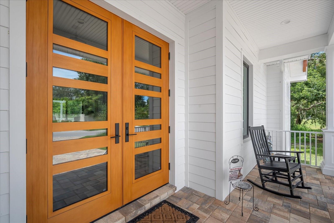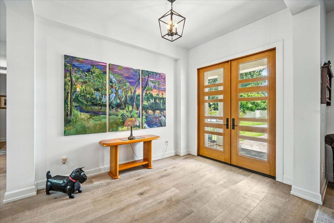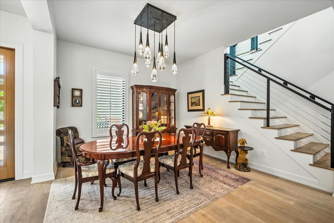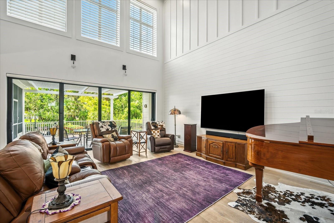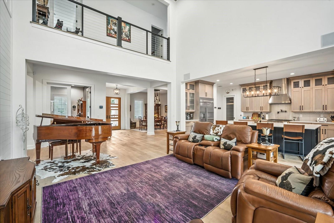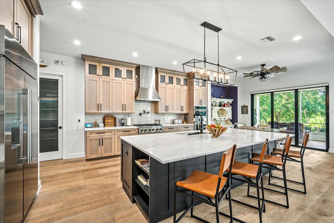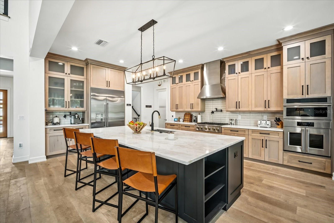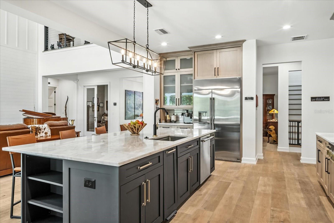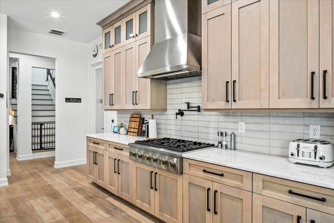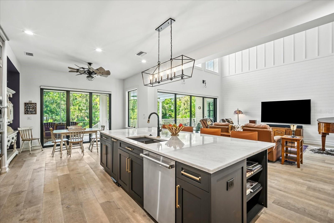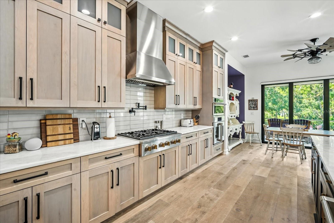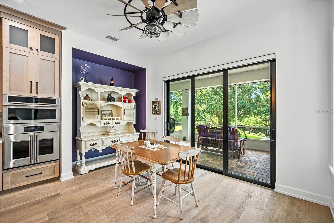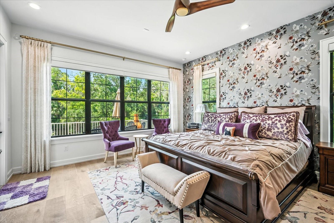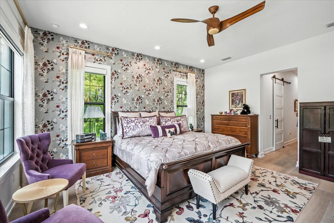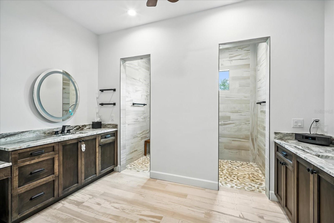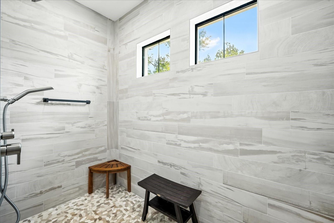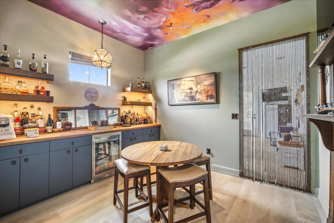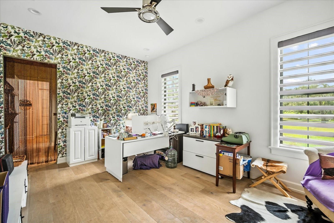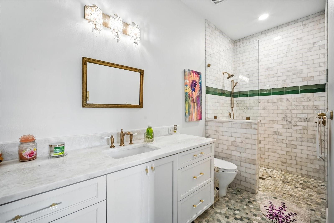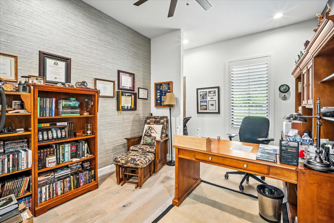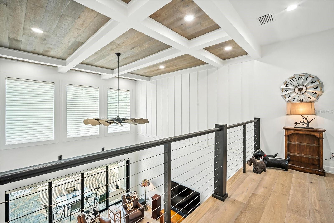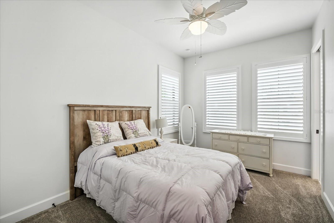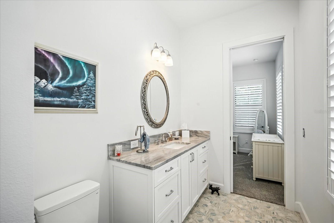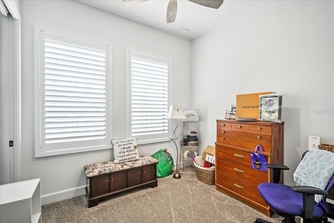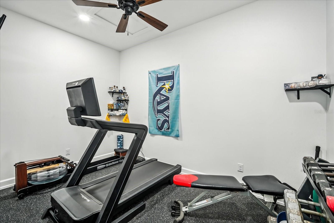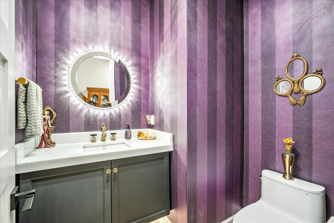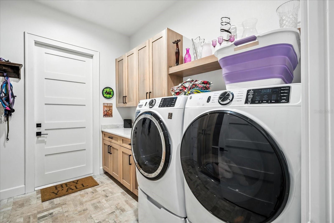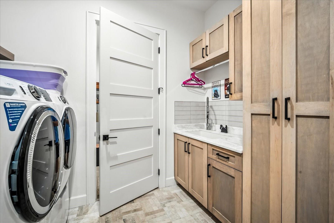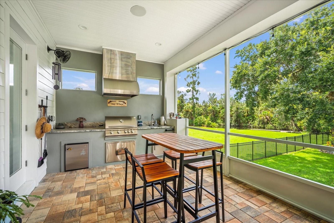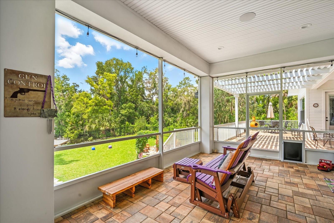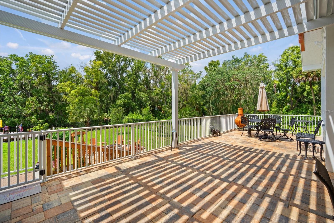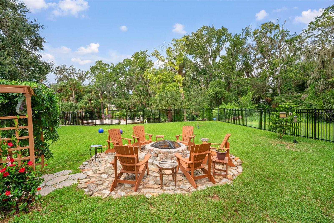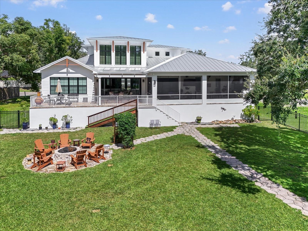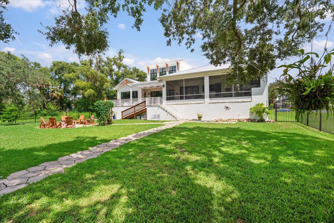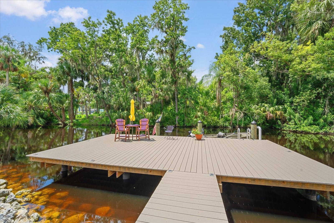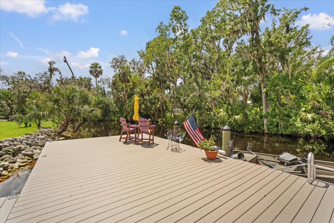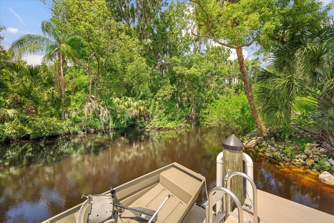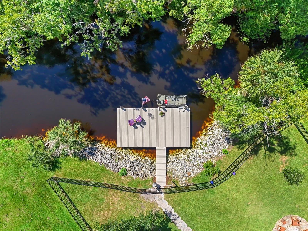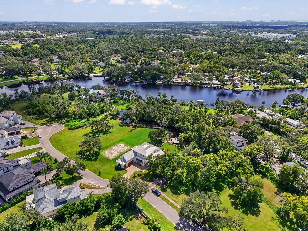8317 Alafia Pointe Drive, RIVERVIEW, FL 33578
Contact Tropic Shores Realty
Schedule A Showing
Request more information
- MLS#: TB8425316 ( Residential )
- Street Address: 8317 Alafia Pointe Drive
- Viewed: 247
- Price: $1,775,000
- Price sqft: $247
- Waterfront: Yes
- Wateraccess: Yes
- Waterfront Type: River Front
- Year Built: 2024
- Bldg sqft: 7186
- Bedrooms: 4
- Total Baths: 4
- Full Baths: 3
- 1/2 Baths: 1
- Garage / Parking Spaces: 3
- Days On Market: 164
- Additional Information
- Geolocation: 27.8671 / -82.3149
- County: HILLSBOROUGH
- City: RIVERVIEW
- Zipcode: 33578
- Subdivision: Alafia Pointe Estates
- Elementary School: Riverview
- Middle School: Giunta
- High School: Riverview
- Provided by: KELLER WILLIAMS SUBURBAN TAMPA
- Contact: Tony Baroni
- 813-684-9500

- DMCA Notice
-
DescriptionModern riverfront living with this brand new Belvedere custom home, completed in 2024 and set on a generous .65 acre lot in a private gated community along the Alafia River canal. *High and Dry from last year's storms for your peace of mind! * From the elevated front porch with its welcoming double door entry, the home opens into a bright foyer that introduces an elegant dining room designed for memorable gatherings and a grand living area with soaring 20 foot ceilings, dramatic coffered wood detail, and walls of windows that bathe the space in natural light. The kitchen is a true showpiece, combining form and function with marble countertops, two tone cabinetry, an oversized island, upgraded appliances, a gas stove with pot filler, a sunny breakfast nook with access to the porch, and a walk in pantry offering abundant storage. A cozy nook nearby provides the perfect spot to showcase a collection or create an inviting reading corner. The first floor primary suite is a private retreat with two spacious walk in closets and a spa inspired bath featuring dual sinks and an oversized walk in shower. A versatile second suite on the main levelcurrently styled as a speakeasy with custom ceiling detailsoffers endless possibilities as a guest suite, in law quarters, or second home office, complete with a connected full bath. Upstairs, a loft with a birds eye view of the living room leads to three additional bedrooms and a Jack and Jill bath. This home has been thoughtfully designed with engineered white oak hardwood floors throughout, granite countertops in the bathrooms, a large laundry room with sink and storage, an oversized three car garage with a full storage room above, a whole home generator, two HVAC systems, and two tankless water heaters. Outdoor living is equally impressive, with a screened lanai that includes a full outdoor kitchen, an extended patio with pergola for additional dining and lounging space, a fire pit area perfect for relaxing under the stars, and a large yard with room to add a pool. A walkway winds toward the oversized private dock on the Alafia River, creating a seamless connection to boating, kayaking, fishing, or simply sitting back to watch the manatees pass by. This intimate gated enclave in Riverview offers privacy, breathtaking water views, and the true Florida lifestyle, all within close proximity to shopping, dining, and Tampa Bays top destinations. This home is move in ready for those seeking the perfect blend of comfort, design, and waterfront living.
Property Location and Similar Properties
Features
Waterfront Description
- River Front
Appliances
- Built-In Oven
- Cooktop
- Dishwasher
- Gas Water Heater
- Microwave
- Range Hood
- Refrigerator
- Tankless Water Heater
Home Owners Association Fee
- 3300.00
Association Name
- Alafia Pointe Estates HOA
Association Phone
- (813) 948-7368
Carport Spaces
- 0.00
Close Date
- 0000-00-00
Cooling
- Central Air
- Zoned
Country
- US
Covered Spaces
- 0.00
Exterior Features
- Outdoor Grill
- Outdoor Kitchen
- Sliding Doors
Fencing
- Fenced
Flooring
- Carpet
- Hardwood
- Other
Garage Spaces
- 3.00
Heating
- Electric
High School
- Riverview-HB
Insurance Expense
- 0.00
Interior Features
- Ceiling Fans(s)
- Coffered Ceiling(s)
- Eat-in Kitchen
- High Ceilings
- Kitchen/Family Room Combo
- Living Room/Dining Room Combo
Legal Description
- ALAFIA POINTE ESTATES LOT 3
Levels
- Two
Living Area
- 4087.00
Middle School
- Giunta Middle-HB
Area Major
- 33578 - Riverview
Net Operating Income
- 0.00
Occupant Type
- Owner
Open Parking Spaces
- 0.00
Other Expense
- 0.00
Parcel Number
- U-16-30-20-9LP-000000-00003.0
Parking Features
- Garage Door Opener
- Oversized
Pets Allowed
- Yes
Property Type
- Residential
Roof
- Metal
School Elementary
- Riverview Elem School-HB
Sewer
- Public Sewer
Tax Year
- 2024
Township
- 30
Utilities
- Electricity Connected
- Propane
View
- Water
Views
- 247
Virtual Tour Url
- https://vimeo.com/1116836523?share=copy#t=0
Water Source
- Public
Year Built
- 2024
Zoning Code
- RSC-4



