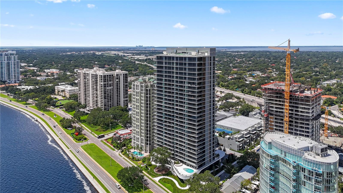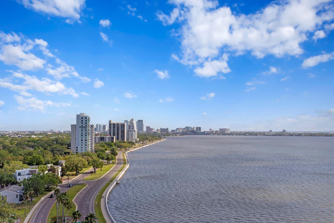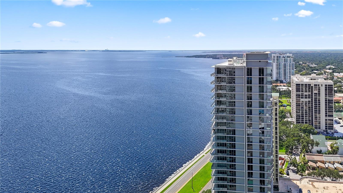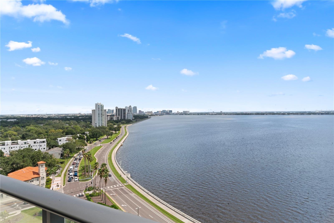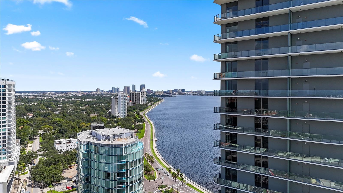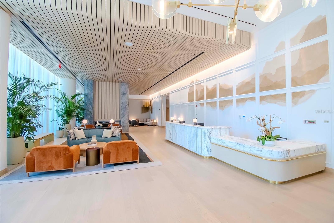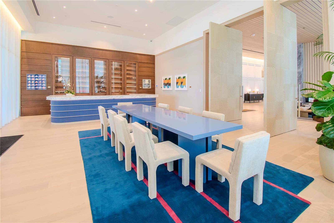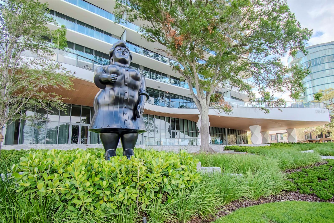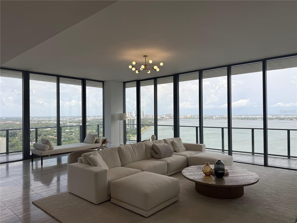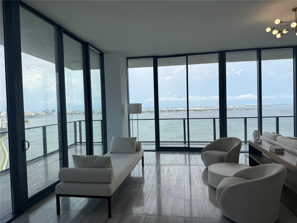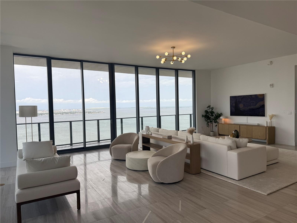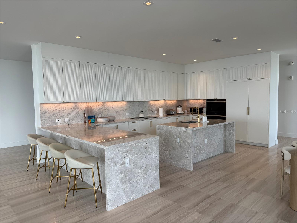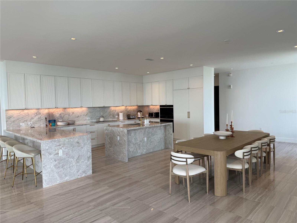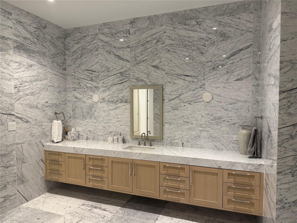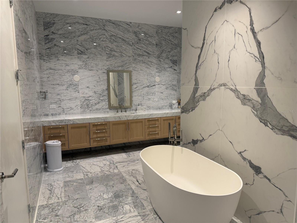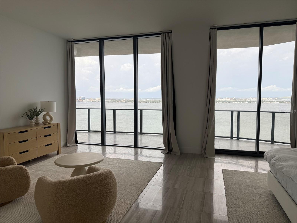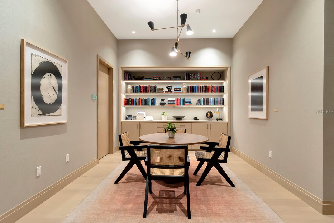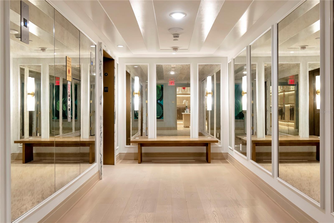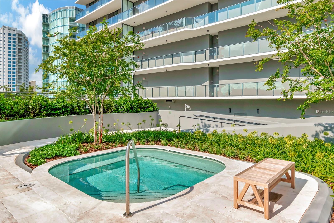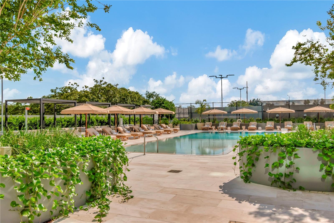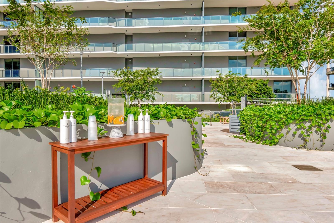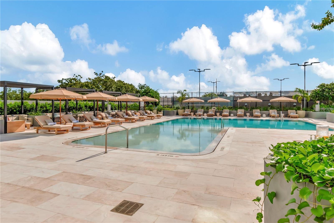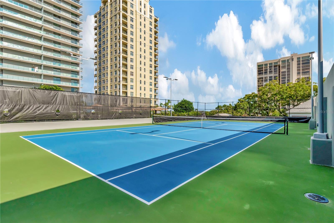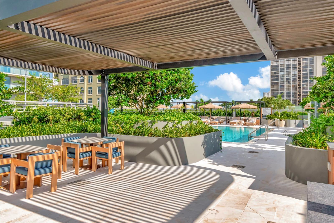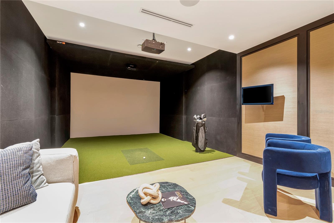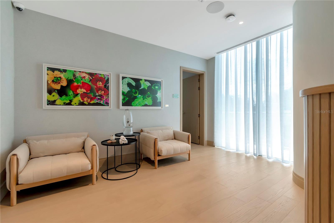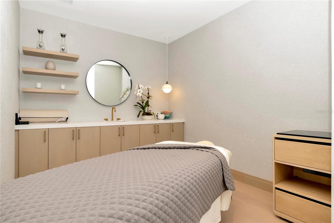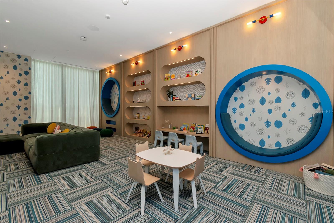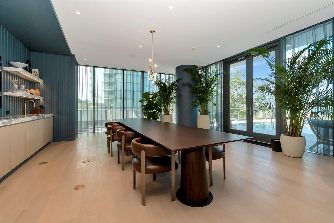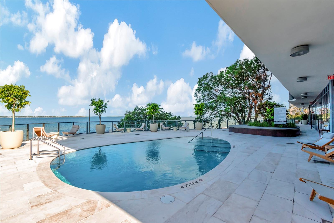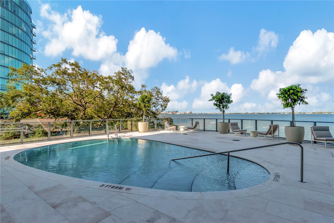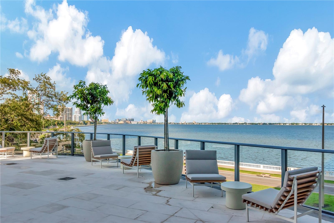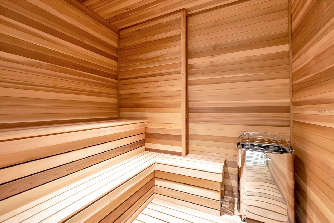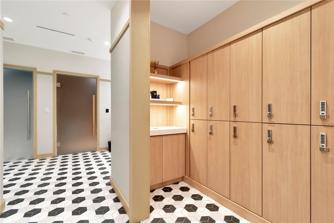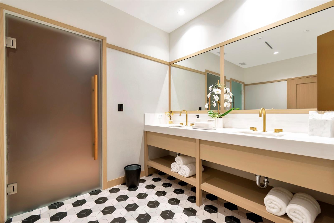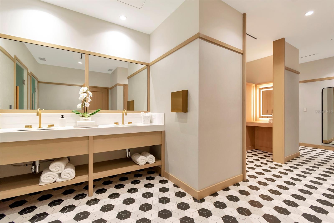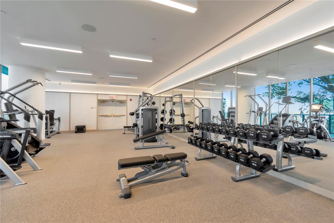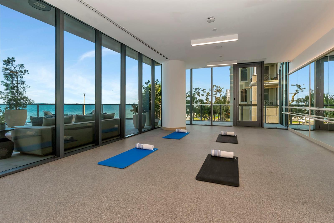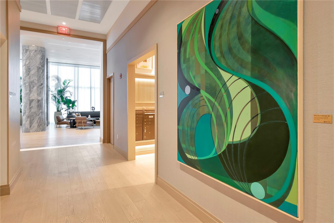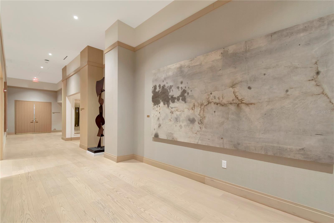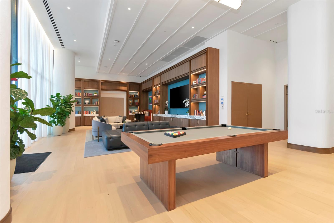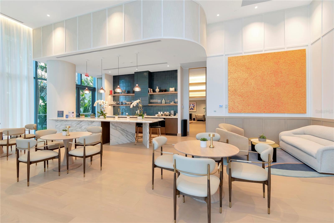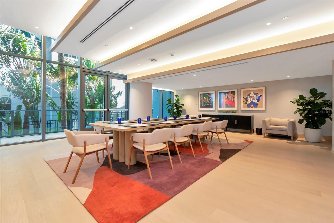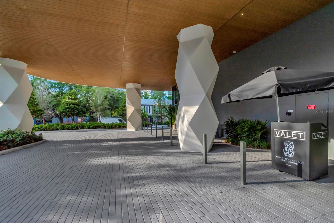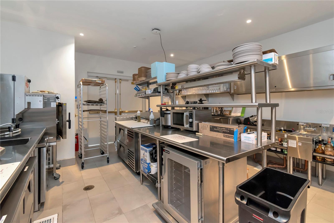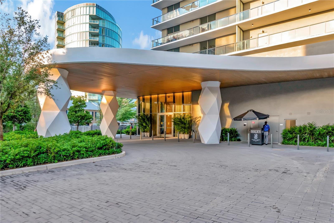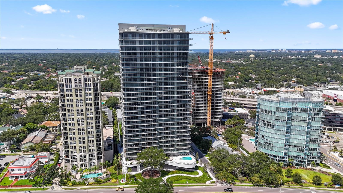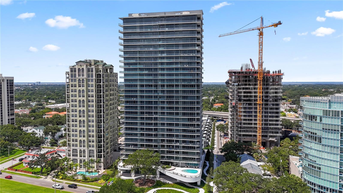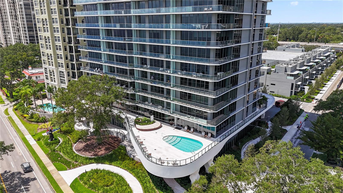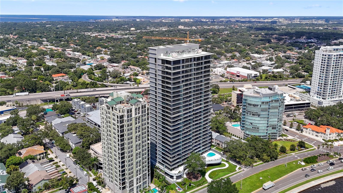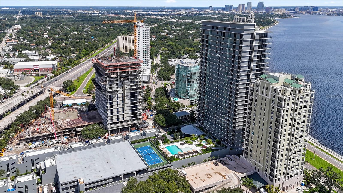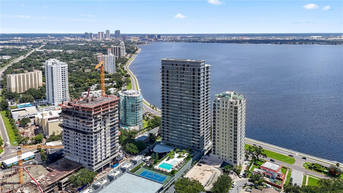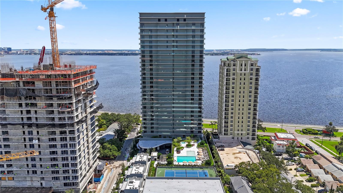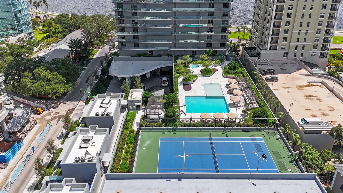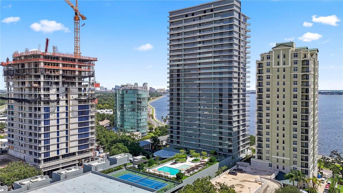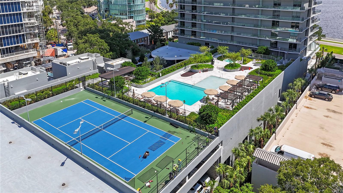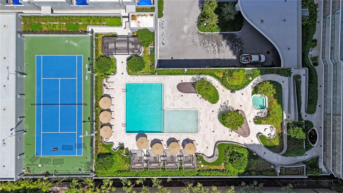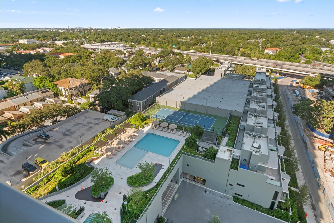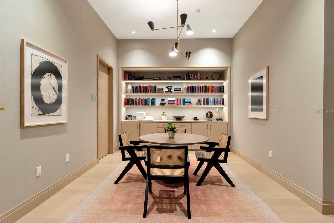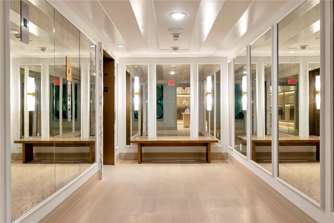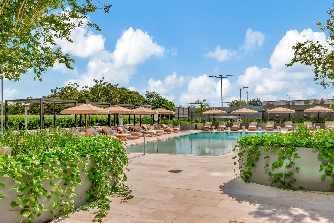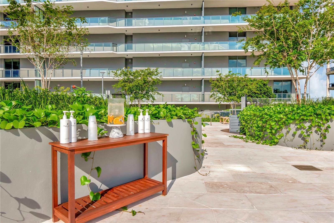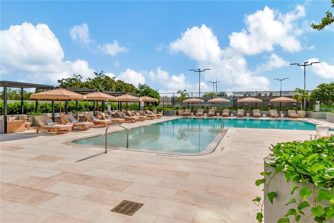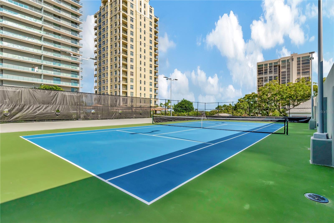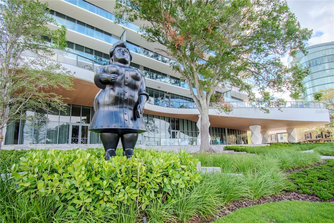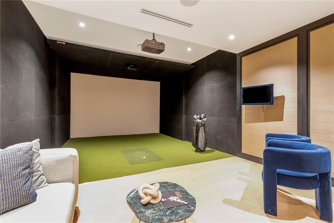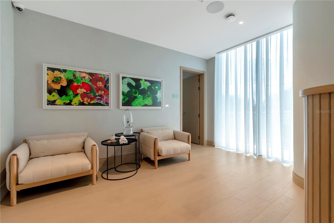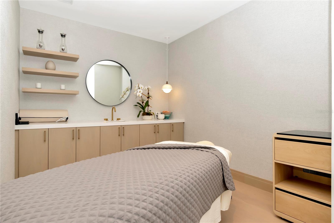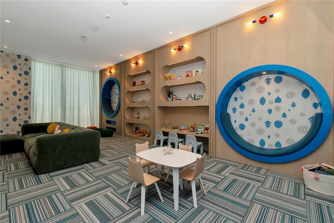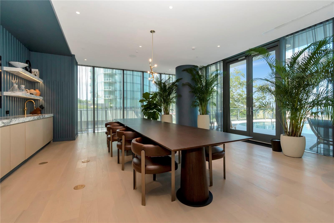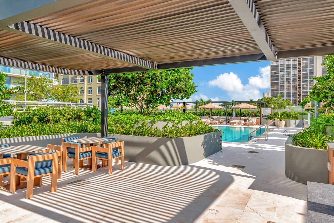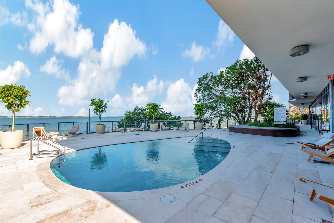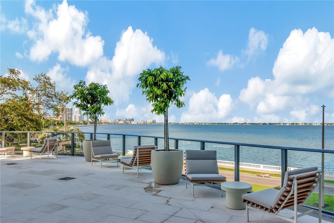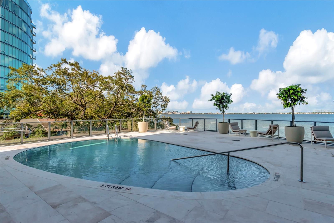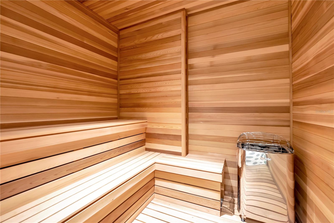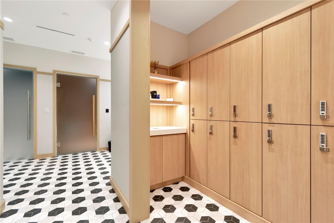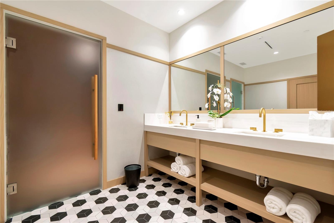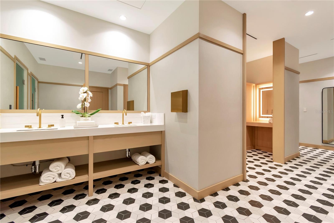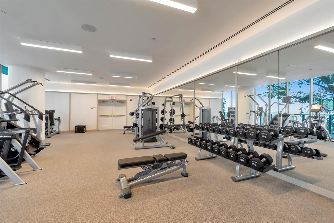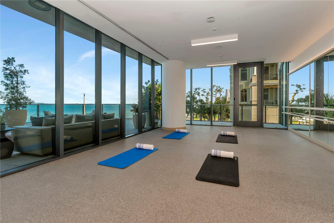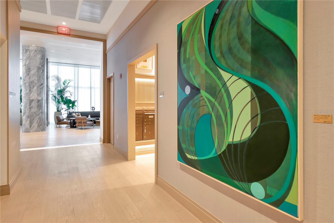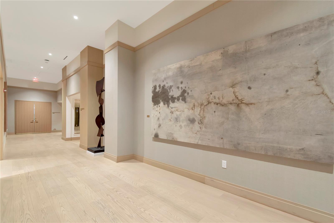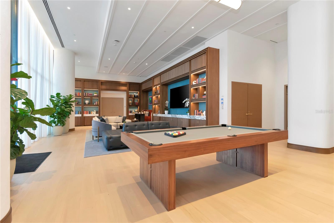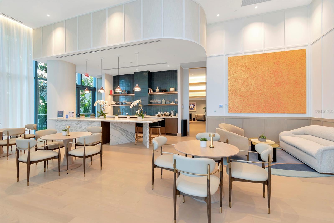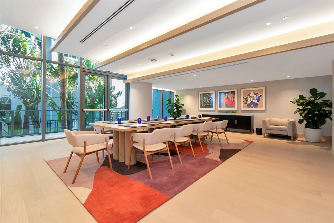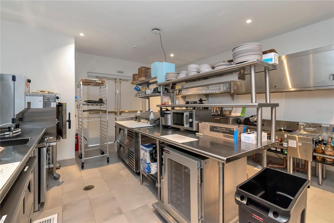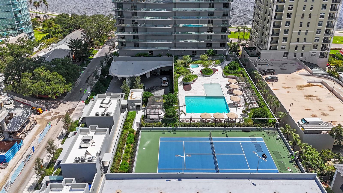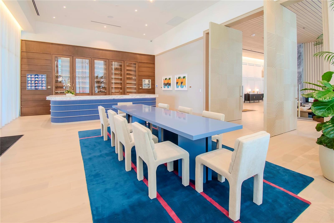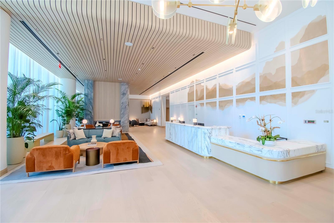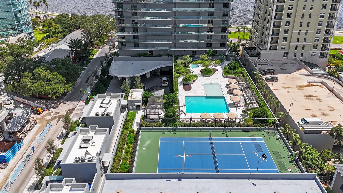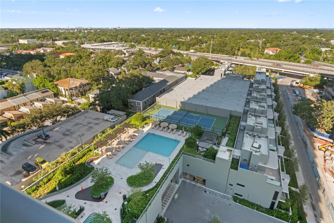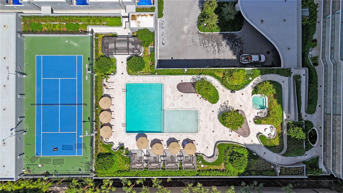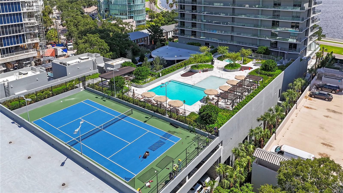2912 Santiago Street 2501, TAMPA, FL 33629
Contact Broker IDX Sites Inc.
Schedule A Showing
Request more information
- MLS#: TB8425115 ( Residential )
- Street Address: 2912 Santiago Street 2501
- Viewed: 189
- Price: $6,499,000
- Price sqft: $964
- Waterfront: Yes
- Wateraccess: Yes
- Waterfront Type: Bay/Harbor
- Year Built: 2024
- Bldg sqft: 6739
- Bedrooms: 4
- Total Baths: 6
- Full Baths: 5
- 1/2 Baths: 1
- Garage / Parking Spaces: 2
- Days On Market: 49
- Additional Information
- Geolocation: 27.9182 / -82.4914
- County: HILLSBOROUGH
- City: TAMPA
- Zipcode: 33629
- Subdivision: Ritz Carlton Residences Bay
- Building: Ritz Carlton Residences Bay Oaks Condominium
- Elementary School: Roosevelt
- Middle School: Coleman
- High School: Plant
- Provided by: COMPASS FLORIDA LLC
- Contact: Gregory Margliano
- 305-851-2820

- DMCA Notice
-
DescriptionAbsolutely stunning Penthouse encompassing 1/2 floor at the luxurious Ritz Carlton Residences with North, East, and Western views offering majestic sunrise, sunset, and city views. Step off the elevator directly into your private home. This home in the sky offers oversized living spaces surrounded by floor to ceiling windows. The large kitchen and dining area overlooks the enormous great room with a wraparound terrace all overlooking the sparkling waters of the bayshore. Also overlooking the bayshore is 1 of the 3 guest suites and the primary bedroom. The owners retreat has over 20ft of floor to ceiling water views, 2 oversized closets and a large and inviting marble tiled bathroom. This unit also features a space for a home gym/den/office with a built in sauna, 2 more guest suites with a sunset terrace, and a unique living space with a private bath that is perfect for live in help. In addition to the beautiful private space this residence offers, the building has all the luxury amenities you would expect of a Ritz Carlton including 2 pools, hot tub, grilling area, multiple outdoor common areas, valet parking. a large gym with a group exercise room, complimentary breakfast daily, a board room, kids playroom, golf simulator and a massage room.
Property Location and Similar Properties
Features
Waterfront Description
- Bay/Harbor
Appliances
- Built-In Oven
- Cooktop
- Dishwasher
- Disposal
- Exhaust Fan
Association Amenities
- Elevator(s)
- Fitness Center
- Pool
- Security
- Spa/Hot Tub
Home Owners Association Fee
- 0.00
Home Owners Association Fee Includes
- Guard - 24 Hour
- Pool
- Insurance
- Maintenance Structure
- Maintenance Grounds
- Management
- Security
- Sewer
- Trash
- Water
Carport Spaces
- 0.00
Close Date
- 0000-00-00
Cooling
- Central Air
Country
- US
Covered Spaces
- 0.00
Exterior Features
- Balcony
Flooring
- Marble
- Tile
Garage Spaces
- 2.00
Heating
- Central
High School
- Plant-HB
Insurance Expense
- 0.00
Interior Features
- Kitchen/Family Room Combo
- Living Room/Dining Room Combo
- Open Floorplan
- Stone Counters
Legal Description
- 3105 BAY OAKS CONDOMINIUM UNIT 2501 AND AN UNDIV INT IN COMMON ELEMENTS
Levels
- One
Living Area
- 5567.00
Middle School
- Coleman-HB
Area Major
- 33629 - Tampa / Palma Ceia
Net Operating Income
- 0.00
Occupant Type
- Owner
Open Parking Spaces
- 0.00
Other Expense
- 0.00
Parcel Number
- A-34-29-18-D5Q-000000-02501.0
Property Type
- Residential
Roof
- Other
School Elementary
- Roosevelt-HB
Sewer
- Other
Tax Year
- 2025
Township
- 29
Unit Number
- 2501
Utilities
- Public
View
- City
- Water
Views
- 189
Virtual Tour Url
- https://media.showingtimeplus.com/sites/nxrorrv/unbranded
Water Source
- Public
Year Built
- 2024
Zoning Code
- PD



