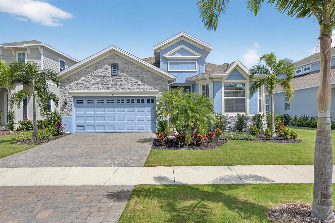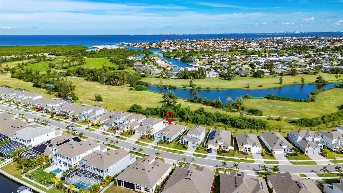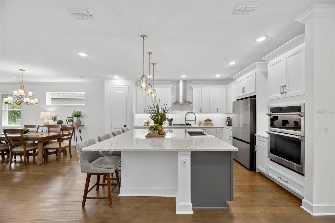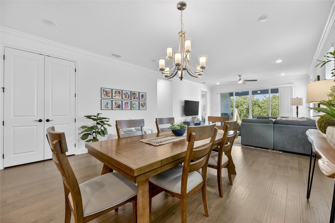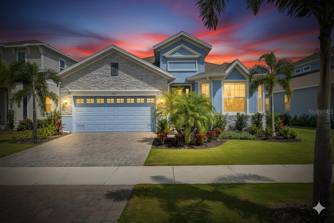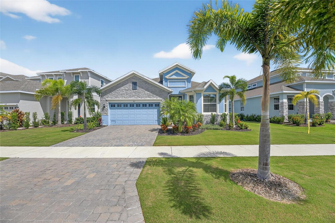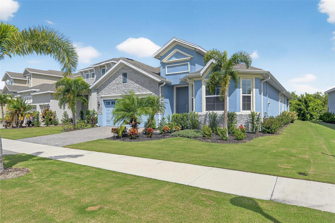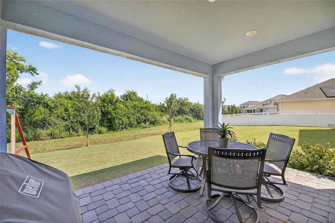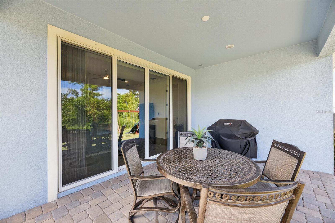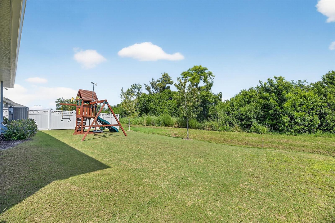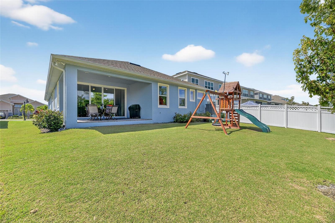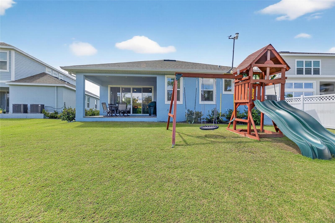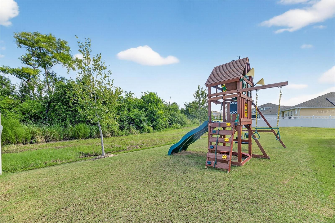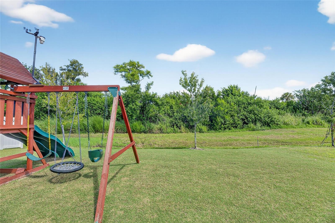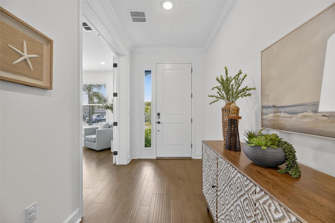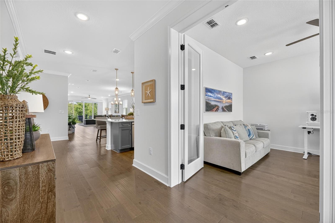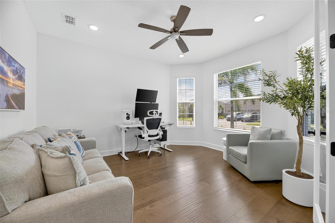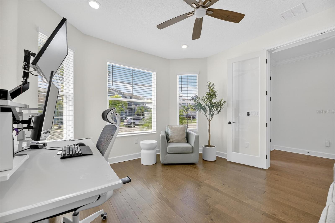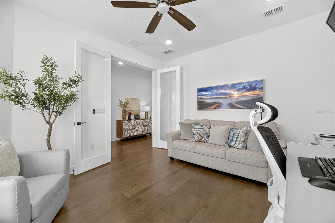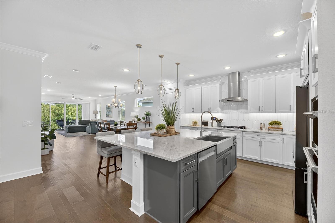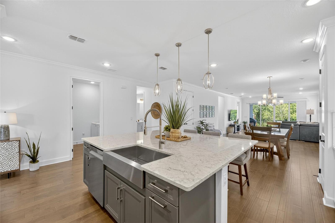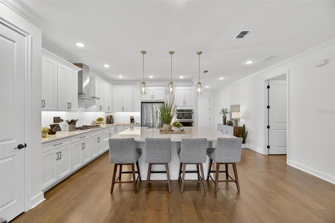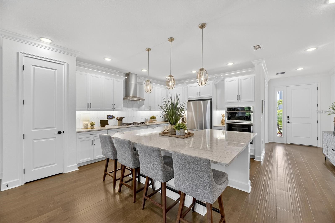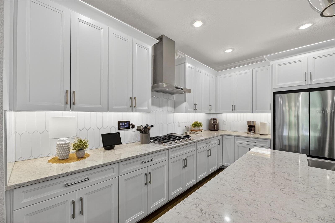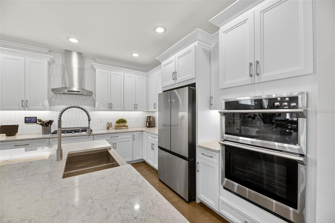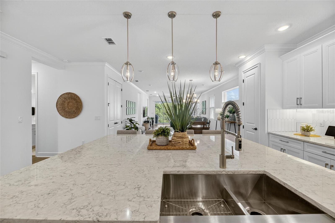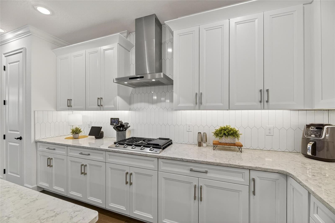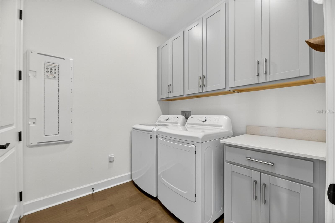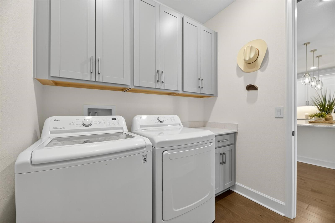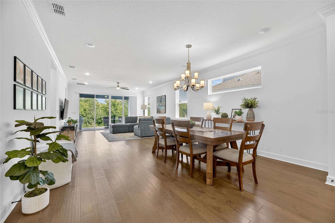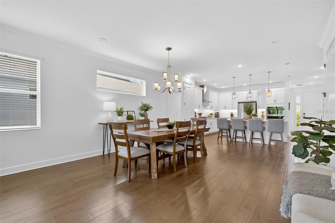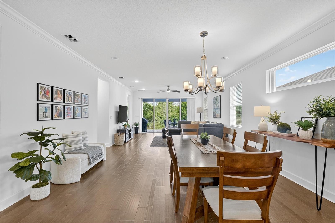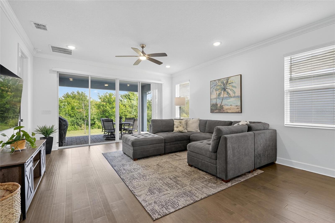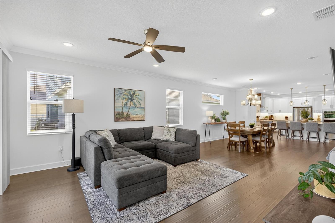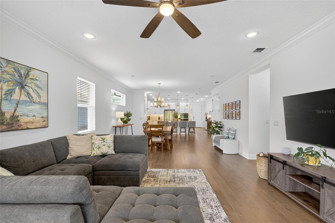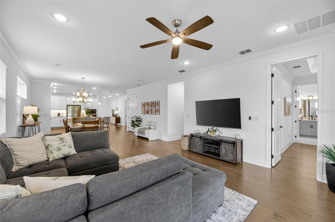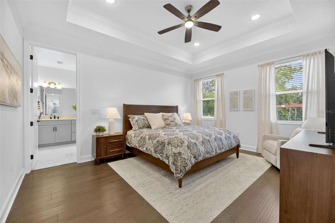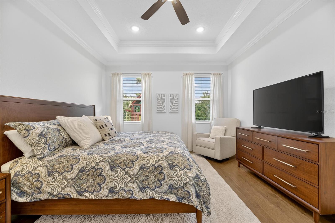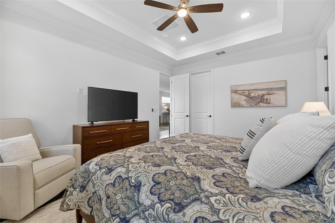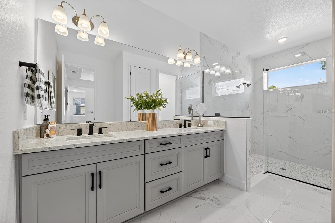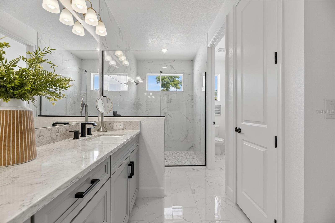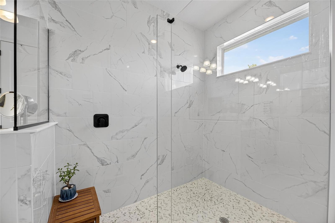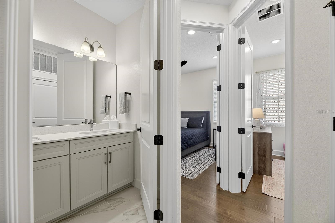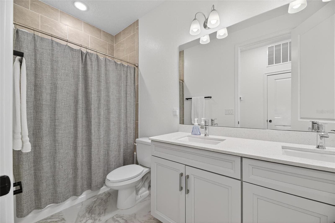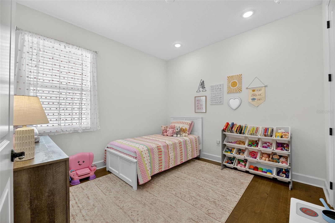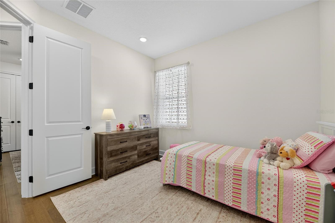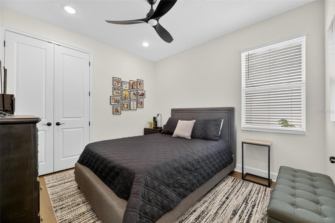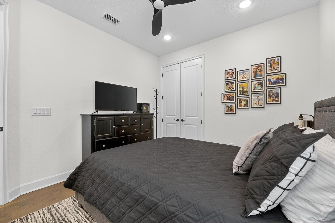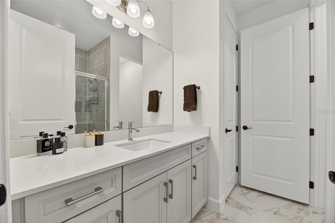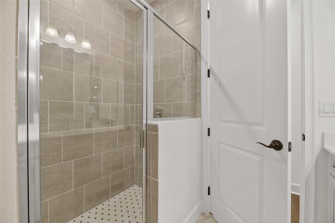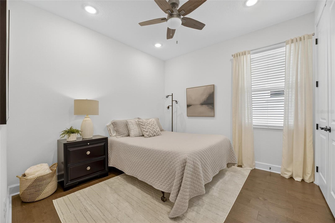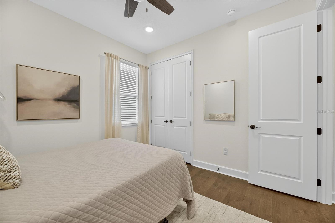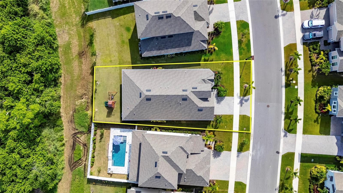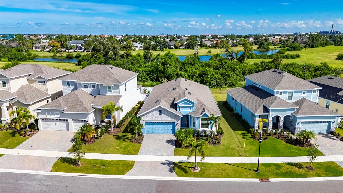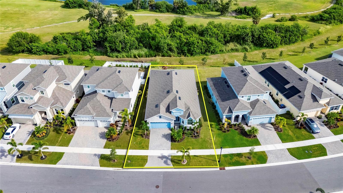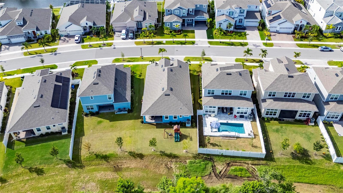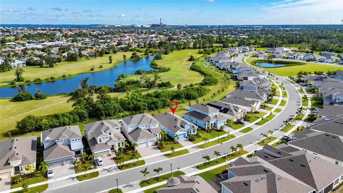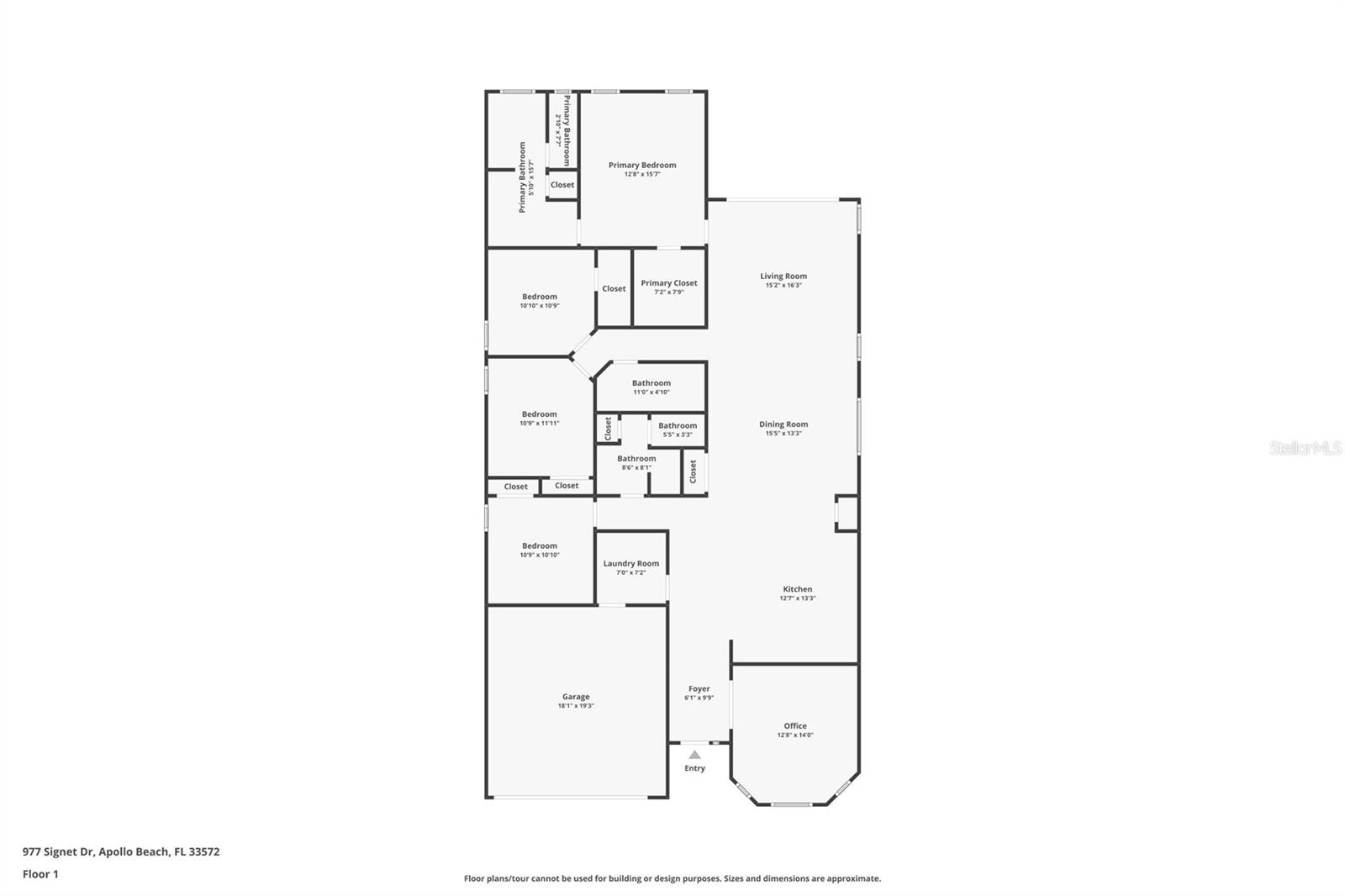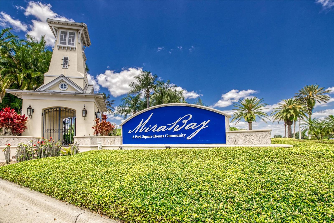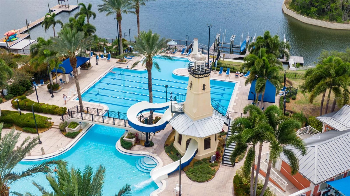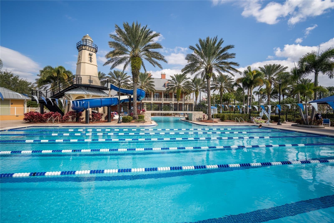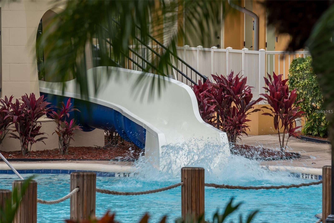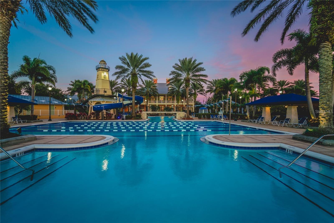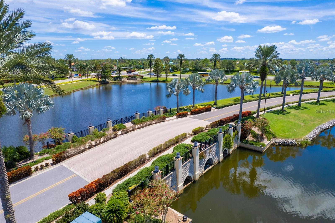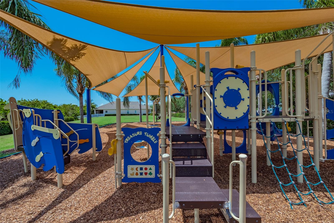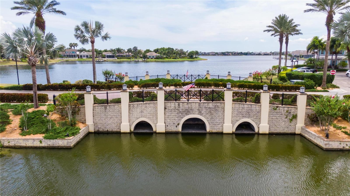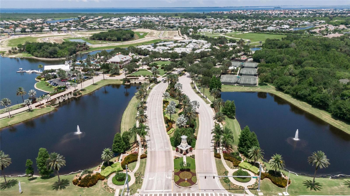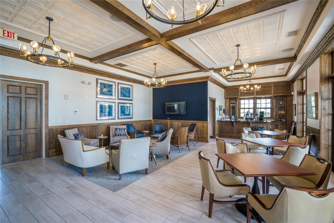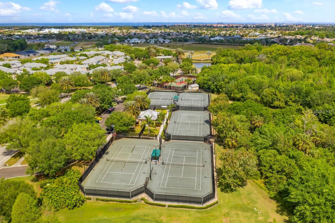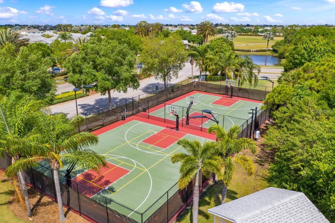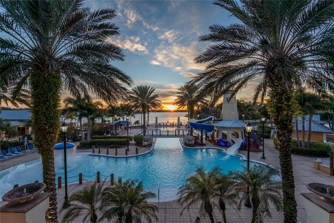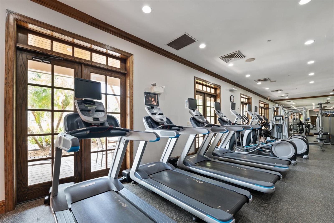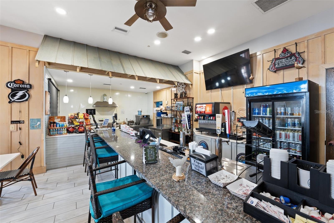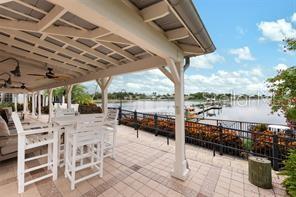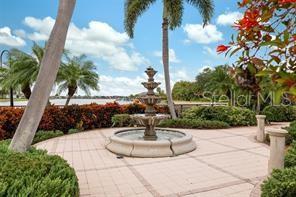977 Signet Drive, APOLLO BEACH, FL 33572
Contact Broker IDX Sites Inc.
Schedule A Showing
Request more information
- MLS#: TB8424435 ( Residential )
- Street Address: 977 Signet Drive
- Viewed: 140
- Price: $579,000
- Price sqft: $195
- Waterfront: No
- Year Built: 2023
- Bldg sqft: 2973
- Bedrooms: 4
- Total Baths: 3
- Full Baths: 3
- Garage / Parking Spaces: 2
- Days On Market: 52
- Additional Information
- Geolocation: 27.7583 / -82.4211
- County: HILLSBOROUGH
- City: APOLLO BEACH
- Zipcode: 33572
- Subdivision: Mirabay Marisol Pointe
- Provided by: 27NORTH REALTY
- Contact: Shawna Calvert
- 630-803-8506

- DMCA Notice
-
Description977 Signet | 4 Bedrooms | 3 Bathrooms | Office | 2,384 Sq Ft | Conservation Lot | Built 2023 This 2023 Park Square Homes Hampton floorplan is better than new, offering 4 bedrooms, 3 full bathrooms, and a private office with a charming bay window. With 2,384 square feet of living space, this home is filled with thoughtful upgrades and sits on a premium conservation lot, providing exceptional backyard privacy. The open concept design showcases a spacious family room, gourmet kitchen, and caf area, all designed for both everyday living and entertaining. The kitchen is the heart of the home, featuring upgraded cabinetry, stainless steel appliances including a built in oven and microwave, a cooktop, under cabinet lighting, and an oversized quartz island that comfortably seats six. Throughout the home, youll find $31,000 in upgraded Shaw hardwood flooring, recessed lighting in every room, ceiling fans in nearly every space. Additional highlights include $11,250 in upgraded quartz in the kitchen and primary bath, a 12 foot sliding glass door that floods the home with natural light, and a $15,000 lot premium. A true Split Floorplan with the 3 secondary bedrooms thoughtfully configured to provide privacy and comfort for any living situation. The owners suite is a private retreat with a vaulted tray ceiling, dual sinks, a large walk in shower, and generous closet space. Step outside to the large covered lanai, pre plumbed for a summer kitchen, where you can relax and enjoy the peaceful views of the conservation area. With gutters already installed and every detail carefully considered, this home blends modern style with functionality, offering the perfect balance of comfort and design. As a resident of MiraBay, youll enjoy one of Tampa Bays premier waterfront communities with resort style amenities, including a lagoon style pool, a secondary heated pool, clubhouse with caf, 24 hour fitness center, tennis, pickleball, and basketball courts, walking trails, and direct access to Tampa Bay for boating and kayaking. MiraBay is also a golf cart friendly community, making it easy to enjoy the neighborhood and connect with friends and neighbors. This home offers not only modern living, but also a lifestyle centered around relaxation, recreation, and community.
Property Location and Similar Properties
Features
Appliances
- Built-In Oven
- Convection Oven
- Cooktop
- Dishwasher
- Disposal
- Dryer
- Exhaust Fan
- Microwave
- Range
- Range Hood
- Tankless Water Heater
- Washer
Association Amenities
- Basketball Court
- Clubhouse
- Fitness Center
- Gated
- Lobby Key Required
- Maintenance
- Park
- Pickleball Court(s)
- Playground
- Pool
- Recreation Facilities
- Tennis Court(s)
Home Owners Association Fee
- 172.00
Home Owners Association Fee Includes
- Pool
- Maintenance Grounds
Association Name
- FirstService Residential Mirabay Lesly Candelier
Association Phone
- 1.866.378.1099
Builder Model
- Hampton (A)
Builder Name
- Park Square Homes
Carport Spaces
- 0.00
Close Date
- 0000-00-00
Cooling
- Central Air
Country
- US
Covered Spaces
- 0.00
Exterior Features
- Hurricane Shutters
- Rain Gutters
- Sidewalk
- Sliding Doors
- Sprinkler Metered
Flooring
- Wood
Furnished
- Unfurnished
Garage Spaces
- 2.00
Heating
- Central
- Electric
- Zoned
Insurance Expense
- 0.00
Interior Features
- Ceiling Fans(s)
- Crown Molding
- Eat-in Kitchen
- Living Room/Dining Room Combo
- Open Floorplan
- Solid Surface Counters
- Solid Wood Cabinets
- Stone Counters
- Thermostat
- Tray Ceiling(s)
- Walk-In Closet(s)
- Window Treatments
Legal Description
- MARISOL POINTE LOT 30
Levels
- One
Living Area
- 2384.00
Lot Features
- Greenbelt
- In County
- Landscaped
- Level
- Near Golf Course
- Sidewalk
- Paved
Area Major
- 33572 - Apollo Beach / Ruskin
Net Operating Income
- 0.00
Occupant Type
- Owner
Open Parking Spaces
- 0.00
Other Expense
- 0.00
Parcel Number
- U-29-31-19-C7Y-000000-00030.0
Parking Features
- Driveway
- Off Street
Pets Allowed
- Cats OK
- Dogs OK
- Yes
Possession
- Close Of Escrow
Property Condition
- Completed
Property Type
- Residential
Roof
- Shingle
Sewer
- Public Sewer
Style
- Craftsman
Tax Year
- 2024
Township
- 31
Utilities
- BB/HS Internet Available
- Cable Available
- Electricity Connected
- Natural Gas Available
- Phone Available
- Public
- Sewer Connected
- Water Connected
View
- Golf Course
- Park/Greenbelt
- Trees/Woods
Views
- 140
Virtual Tour Url
- https://zillow.com/view-imx/e63aef2b-ae55-4d89-af6c-d18a539f0d4d?initialViewType=pano&setAttribution=mls&utm_source=dashboard&wl=1
Water Source
- Public
Year Built
- 2023
Zoning Code
- PD



