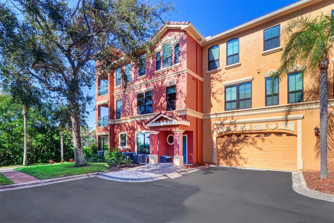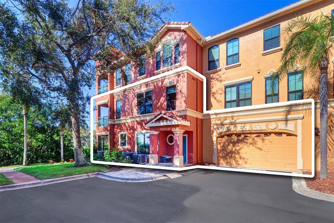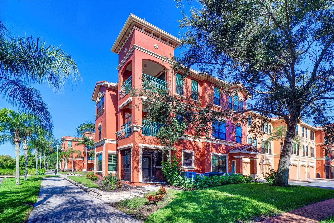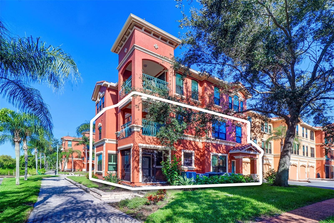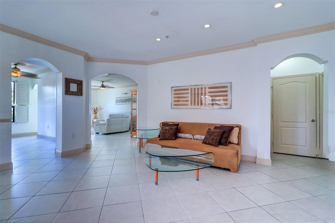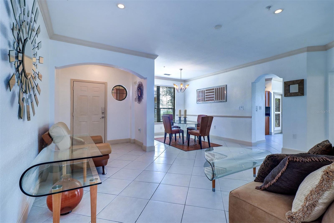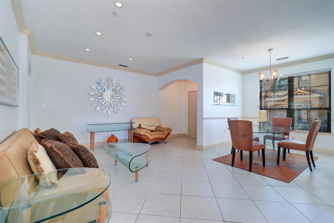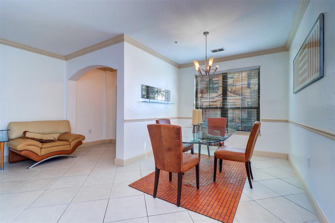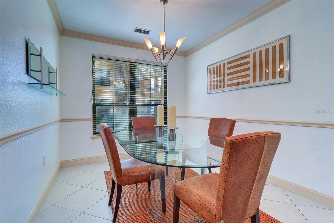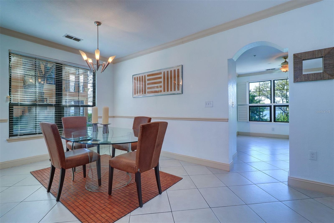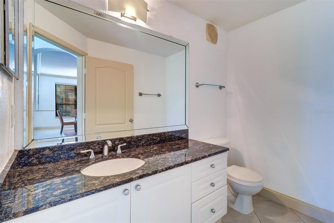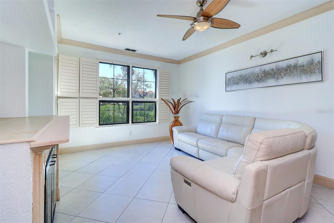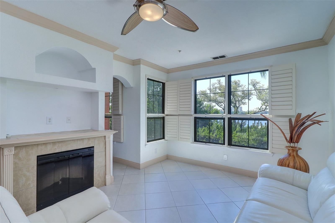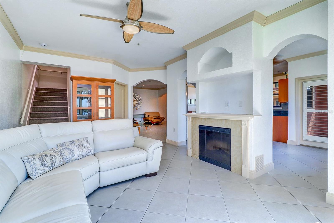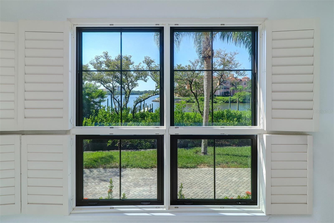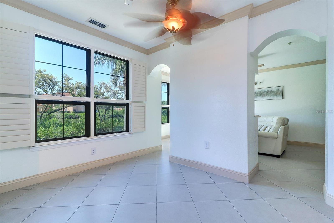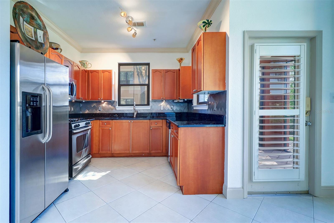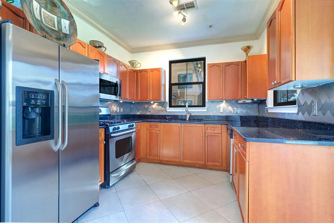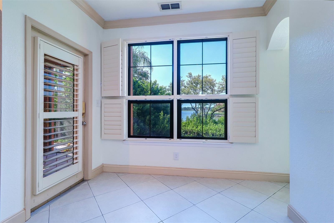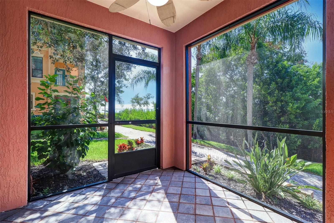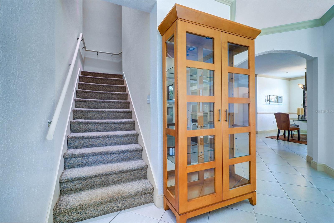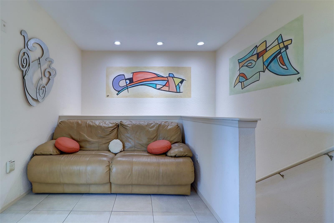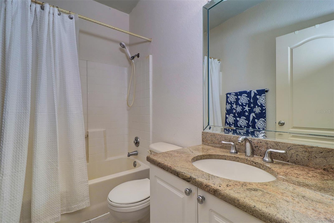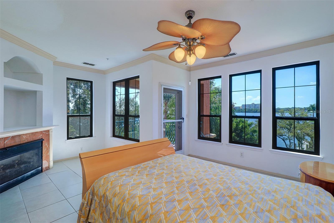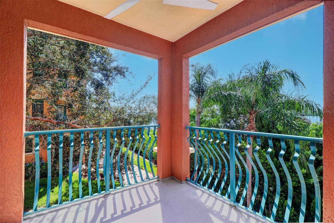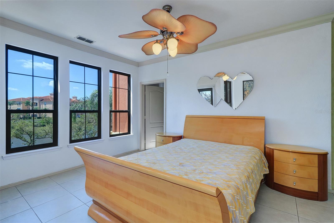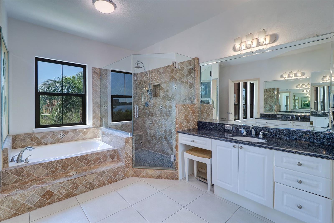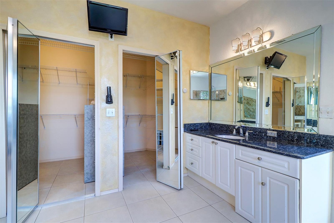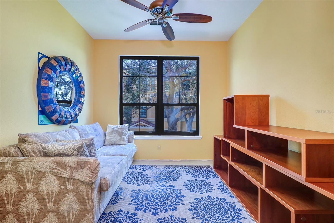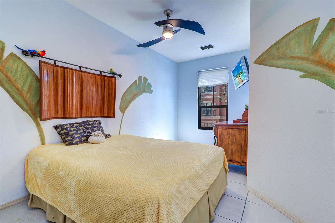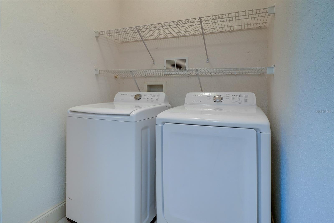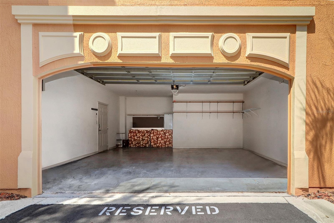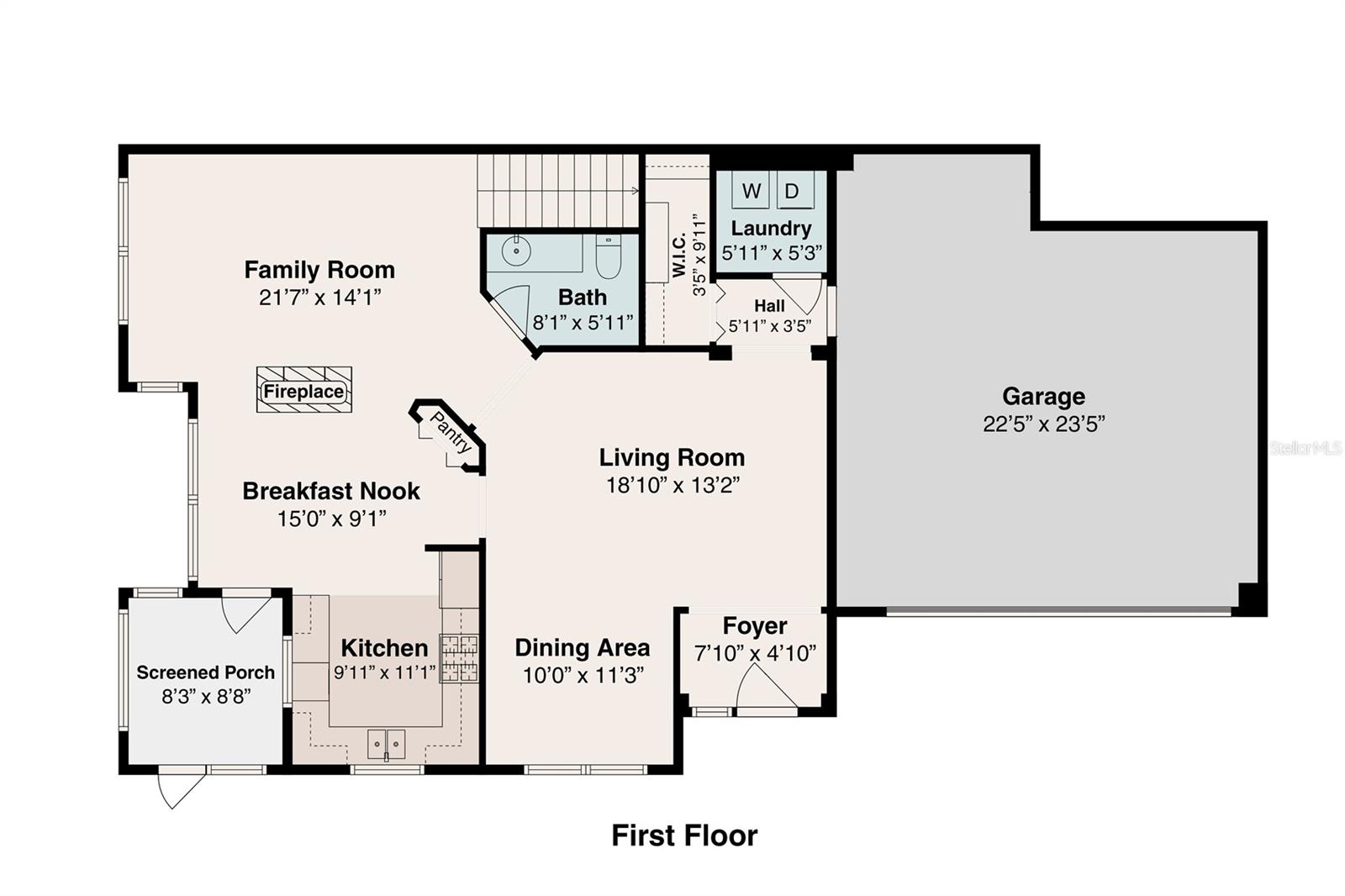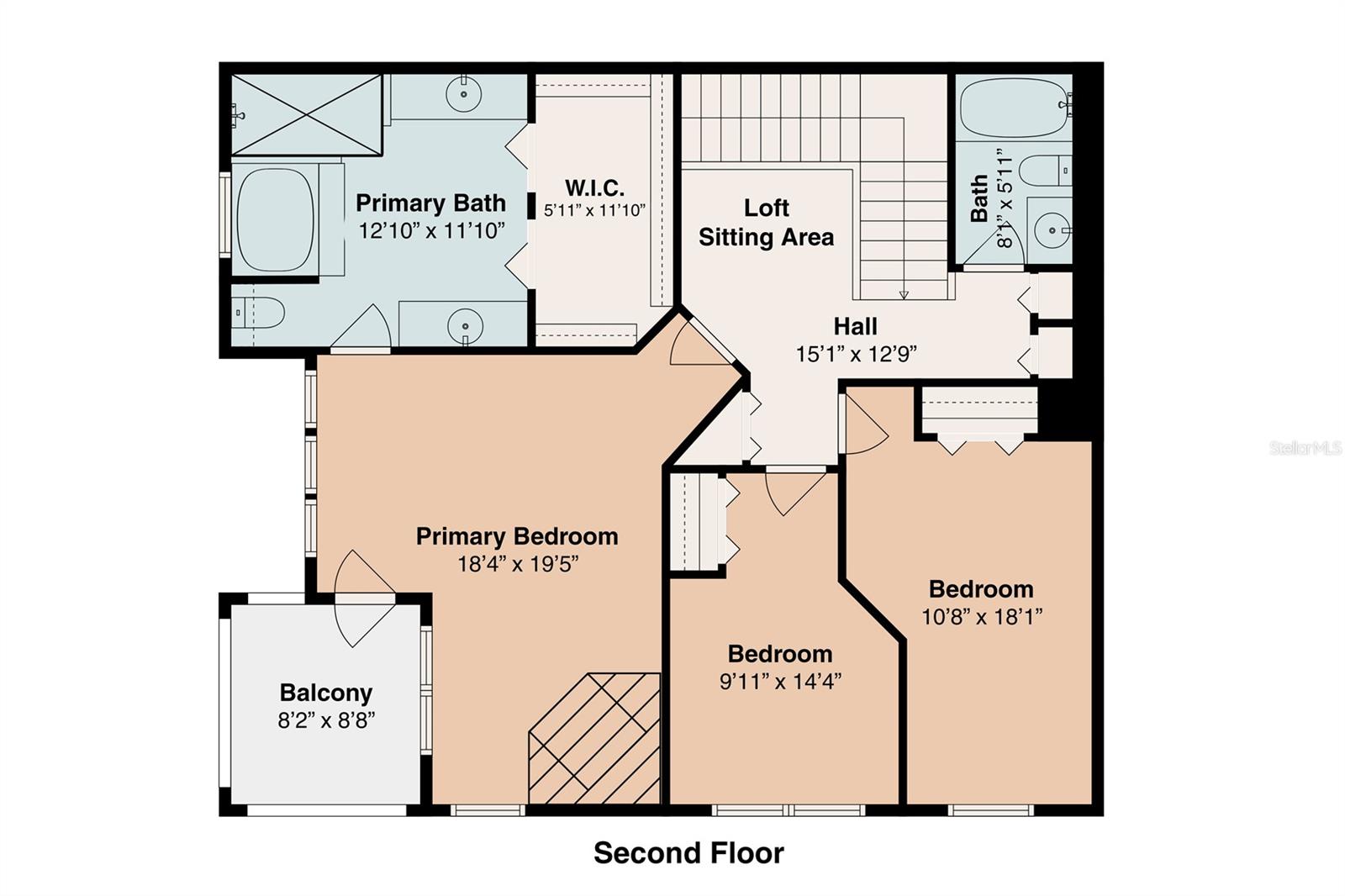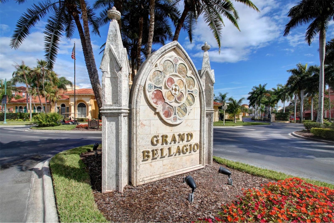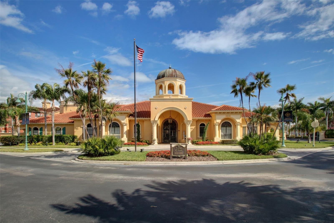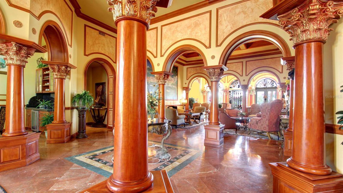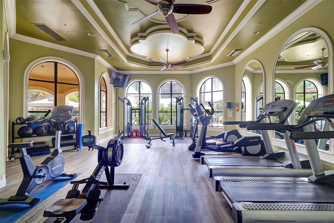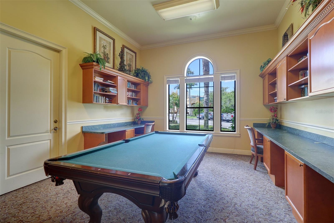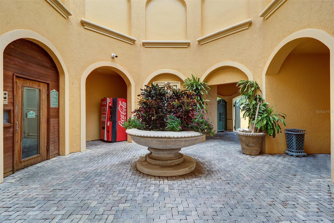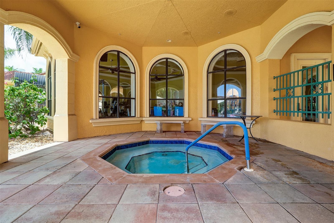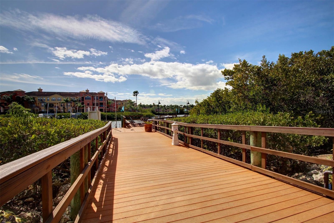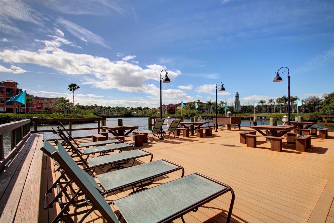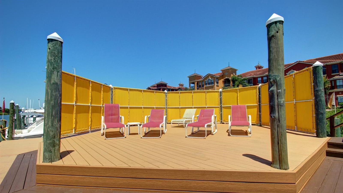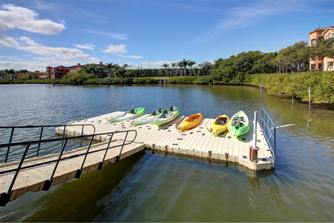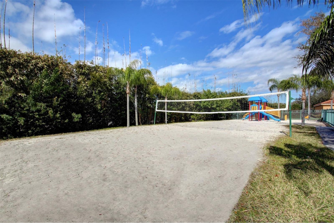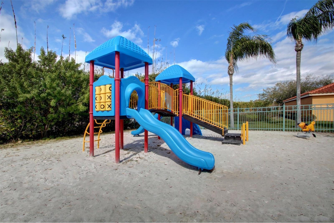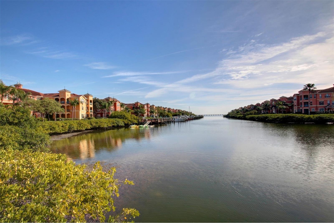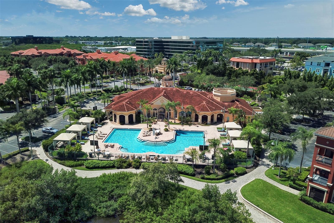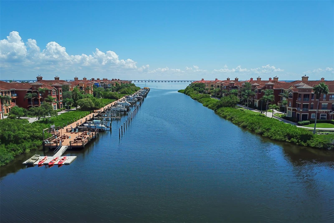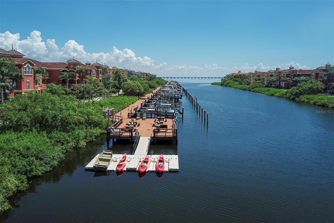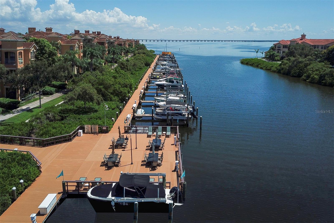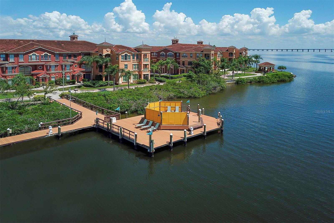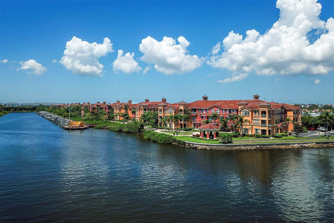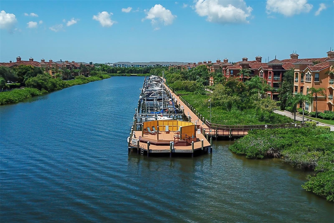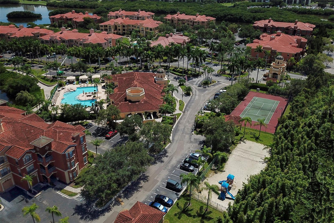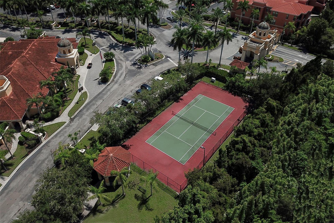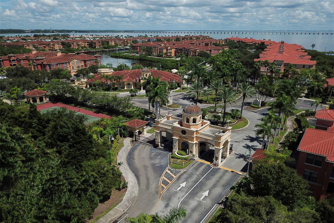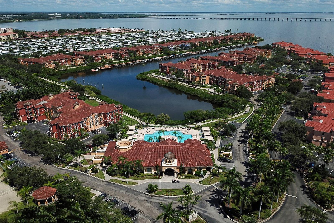2757 Via Cipriani 1114a, CLEARWATER, FL 33764
Contact Tropic Shores Realty
Schedule A Showing
Request more information
- MLS#: TB8424236 ( Residential )
- Street Address: 2757 Via Cipriani 1114a
- Viewed: 190
- Price: $585,000
- Price sqft: $213
- Waterfront: Yes
- Wateraccess: Yes
- Waterfront Type: Bay/Harbor
- Year Built: 2002
- Bldg sqft: 2752
- Bedrooms: 3
- Total Baths: 3
- Full Baths: 2
- 1/2 Baths: 1
- Garage / Parking Spaces: 2
- Days On Market: 170
- Additional Information
- Geolocation: 27.9399 / -82.7252
- County: PINELLAS
- City: CLEARWATER
- Zipcode: 33764
- Subdivision: Grand Bellagio At Baywatch Con
- Building: Grand Bellagio At Baywatch Condo The
- Elementary School: Plumb
- Middle School: Oak Grove
- High School: Clearwater
- Provided by: RE/MAX REALTEC GROUP INC
- Contact: Colleen Tuttle
- 727-789-5555

- DMCA Notice
-
DescriptionFabulous two story "Villa San Pietro" corner townhome in the gated waterfront condominium community of The Grand Bellagio at Baywatch on Old Tampa Bay!! Mediterranean style and grace is yours as you enter through the 24 hour guard pavilion with Italian fountain to your Bellagio enclave. Features 2078 heated square feet with unobstructed water views; 3 full bedrooms, 2 full and one 1/2 baths; screened porch on first floor, terrace/balcony on second floor off primary suite; small loft for study area or small office with attached oversized two car garage. Crown molding in living, dining and family rooms, kitchen, foyer and primary suite. Kitchen has all wood cabinetry, gas stove, all stainless steel appliances, granite counter tops. Cafe plantation shutters on all breakfast nook and family room windows. Full size washer and dryer in laundry area; under the stairs storage; tile flooring throughout. Primary bedroom with gas fireplace and built in entertainment center and small sitting area; en suite features updated his and her separate vanities, garden tub, separate shower and a large walk in closet. Community amenities include 6800 square foot social villa; club room; conference room; billiards room; 24 hour fitness center; geo thermal heated pool and spa; poolside cabanas with chairs, chaise lounges, loveseats and patio coffee tables; umbrella tables and chairs; redwood sauna; 1 1/2 mile lighted waterfront promenade; tennis court, sand volleyball and playground; outdoor charcoal BBQ grills in front of each building; car care center with wash and vacuum and small area dog run. Three pavilions that are anchored at the ends and middle of the marina with a gazebo at the tennis/volleyball courts and one at "The Point" in front of Building 13 on the open waterway. The "Marina" known as "The Docks at Bellagio" is a separate condominium community under F. S. 718 with condominium boat slip fees. Boat slips can accommodate up to a 50 foot yacht; has water & electric. Currently the 3 Grand Bellagio pavilions and the common areas and boat slips in "The Docks at Bellagio" are under renovation and not available to access. Please note photos of the 3 pavilions and marina were taken prior to the renovation project and are not guaranteed to be "as built" once the renovation construction is completed. All room sizes have been measured for the floor plan in the photos but are deemed to be approximate. NO AIRBNB NO SHORT TERM RENTALS. The Grand Bellagio is designated by the City as a "residential condominium community" with a minimum rental period of 7 to 12 months. Purchase your Florida resort home today.....
Property Location and Similar Properties
Features
Waterfront Description
- Bay/Harbor
Appliances
- Dishwasher
- Disposal
- Dryer
- Microwave
- Range
- Washer
Home Owners Association Fee
- 0.00
Home Owners Association Fee Includes
- Guard - 24 Hour
- Cable TV
- Common Area Taxes
- Pool
- Escrow Reserves Fund
- Fidelity Bond
- Insurance
- Internet
- Maintenance Structure
- Maintenance Grounds
- Maintenance
- Management
- Pest Control
- Private Road
- Recreational Facilities
- Security
- Trash
Association Name
- Monica Carrera
Association Phone
- 727-507-7943
Builder Model
- San Pietro
Builder Name
- DelAmerican
Carport Spaces
- 0.00
Close Date
- 0000-00-00
Cooling
- Central Air
Country
- US
Covered Spaces
- 0.00
Exterior Features
- Balcony
- French Doors
- Lighting
- Private Mailbox
- Rain Gutters
- Sidewalk
Flooring
- Tile
Furnished
- Unfurnished
Garage Spaces
- 2.00
Heating
- Central
- Electric
High School
- Clearwater High-PN
Insurance Expense
- 0.00
Interior Features
- Ceiling Fans(s)
- Crown Molding
- Eat-in Kitchen
- High Ceilings
- Living Room/Dining Room Combo
- Open Floorplan
- PrimaryBedroom Upstairs
- Solid Wood Cabinets
- Stone Counters
- Walk-In Closet(s)
- Window Treatments
Legal Description
- GRAND BELLAGIO AT BAYWATCH CONDO
- THE BLDG 11
- UNIT 1114A & GARAGE G-1114A (no homestead for 2025/homestead removed 12/31/2024)
Levels
- Two
Living Area
- 2078.00
Lot Features
- City Limits
- Landscaped
- Near Marina
- Near Public Transit
- Sidewalk
- Paved
- Private
Middle School
- Oak Grove Middle-PN
Area Major
- 33764 - Clearwater
Net Operating Income
- 0.00
Occupant Type
- Owner
Open Parking Spaces
- 0.00
Other Expense
- 0.00
Other Structures
- Cabana
- Gazebo
- Tennis Court(s)
Parcel Number
- 20-29-16-32691-011-0141
Parking Features
- Assigned
- Driveway
- Garage Door Opener
- Golf Cart Garage
- Ground Level
- Guest
- Oversized
- Tandem
Pets Allowed
- Cats OK
- Dogs OK
Possession
- Close Of Escrow
Property Condition
- Completed
Property Type
- Residential
Roof
- Tile
School Elementary
- Plumb Elementary-PN
Sewer
- Public Sewer
Style
- Mediterranean
Tax Year
- 2024
Township
- 29
Unit Number
- 1114A
Utilities
- Cable Available
- Electricity Connected
- Fire Hydrant
- Natural Gas Available
- Public
- Sewer Connected
- Sprinkler Well
- Water Connected
View
- Water
Views
- 190
Virtual Tour Url
- https://www.propertypanorama.com/instaview/stellar/TB8424236
Water Source
- Public
Year Built
- 2002



